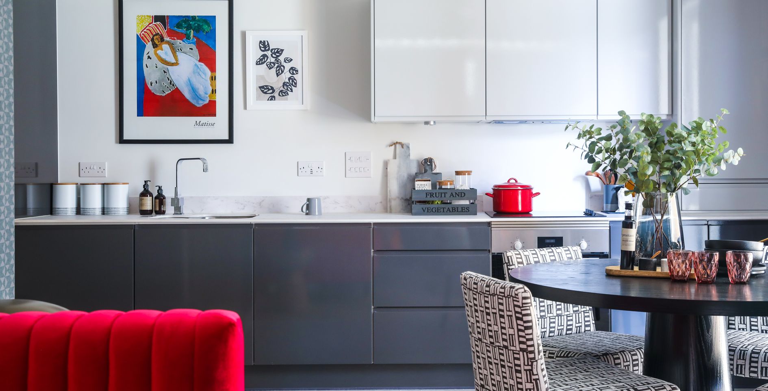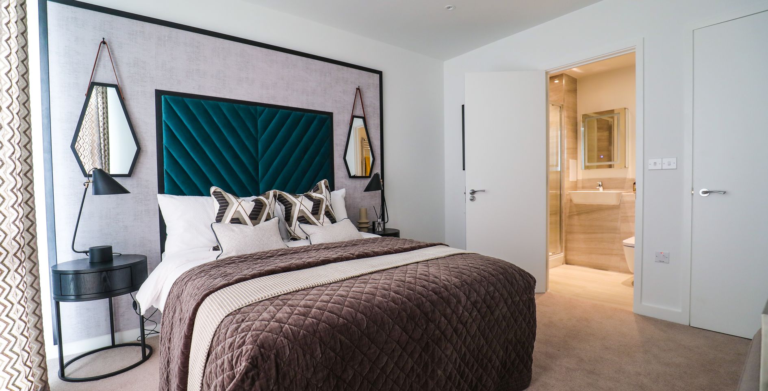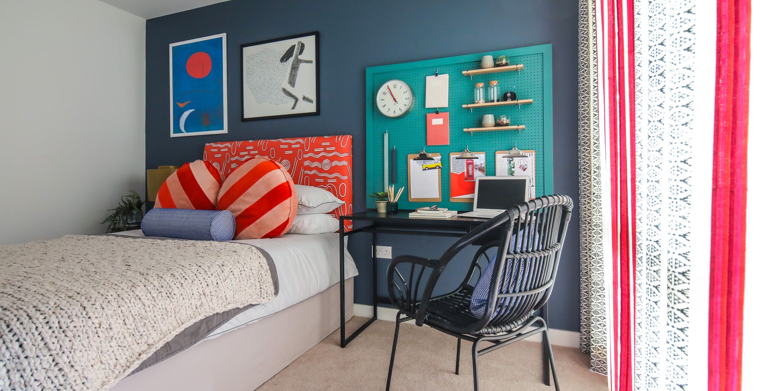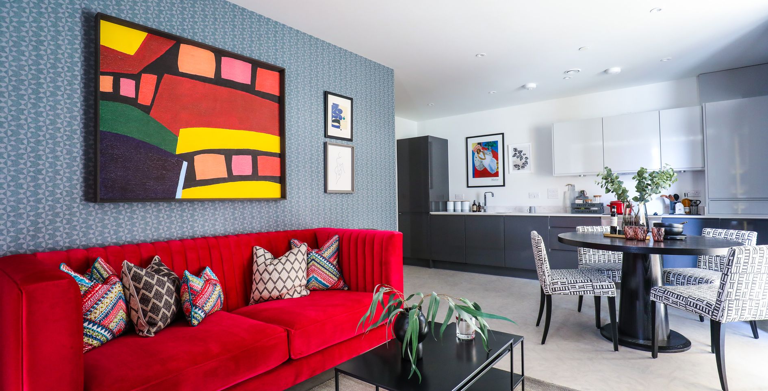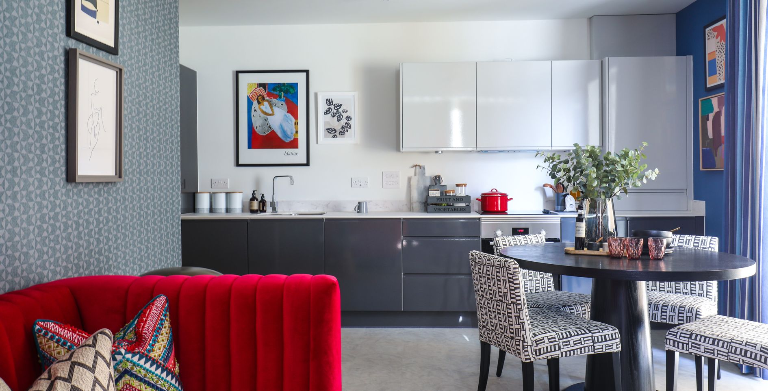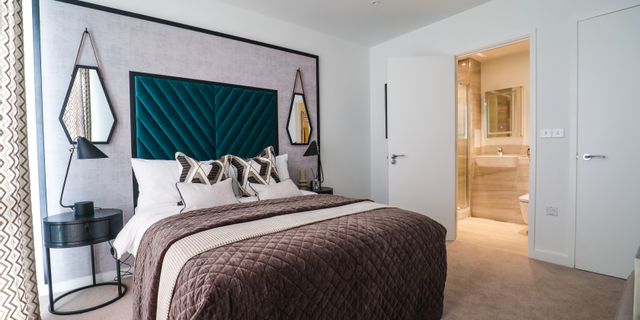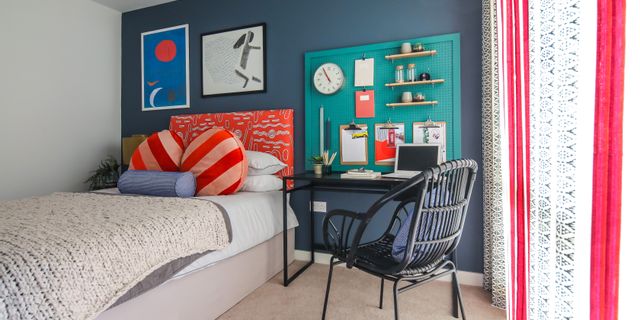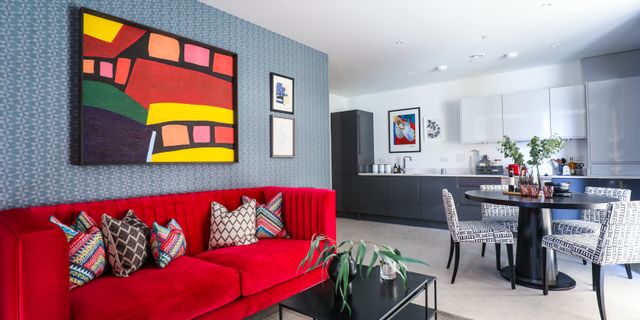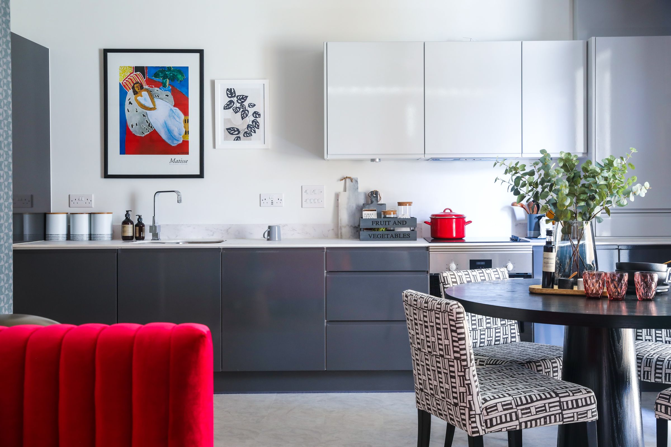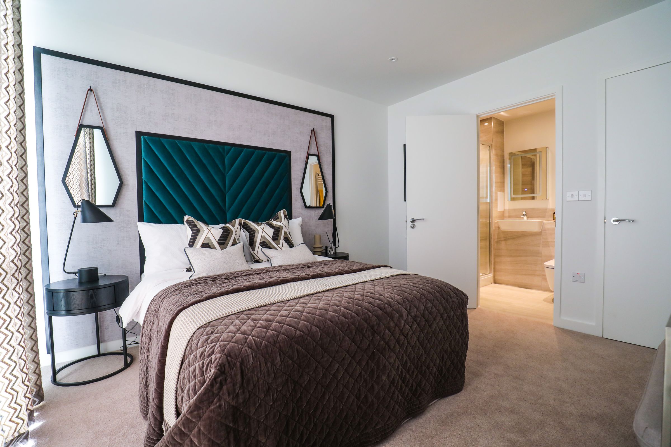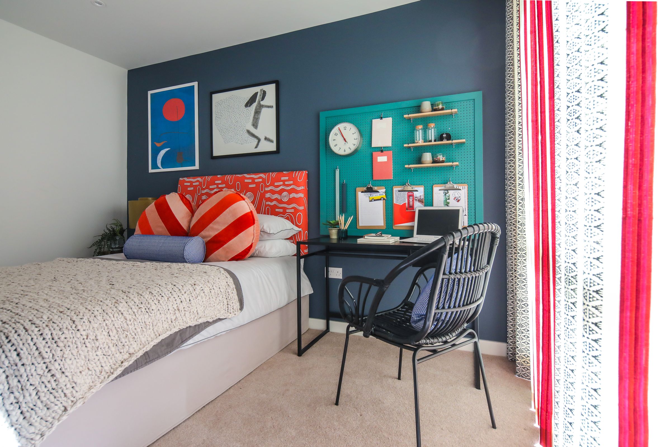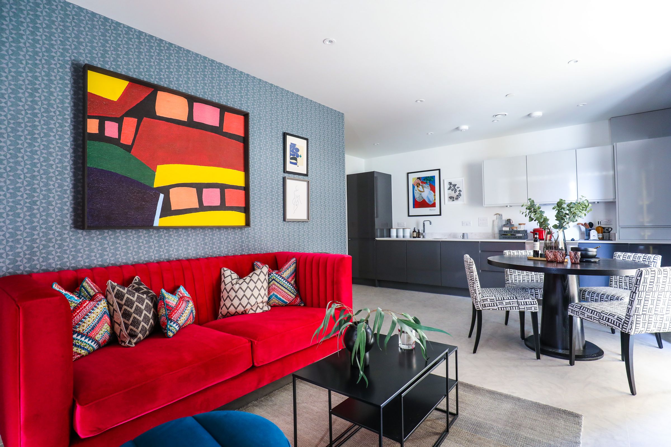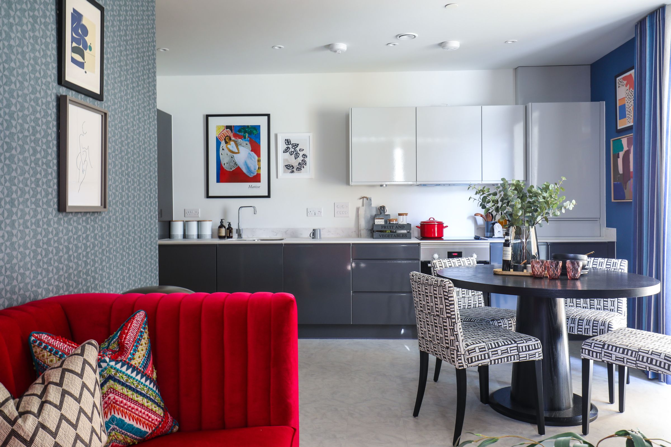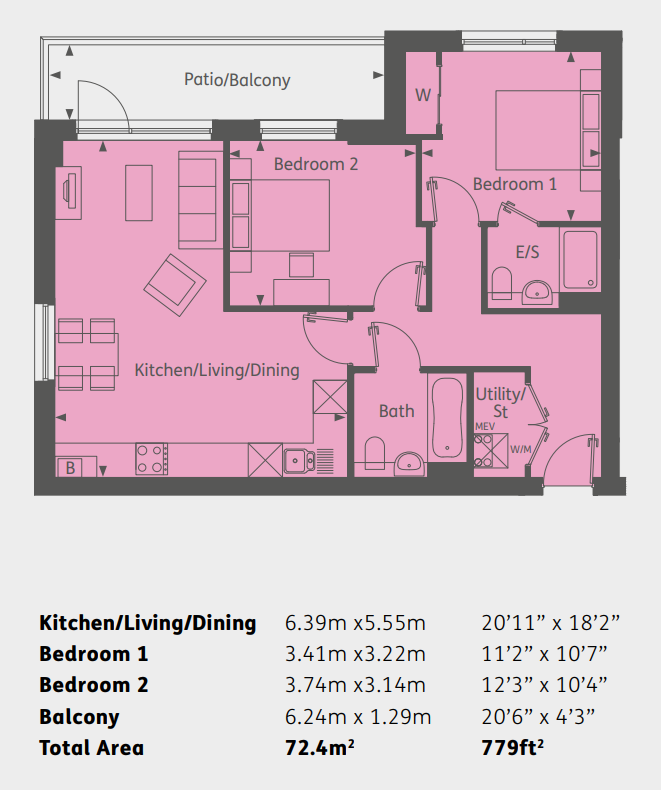2 bedroom apartment for sale
Botany Court, Parva Grove, UB6 7FR
Share percentage 25%, full price £445,000, £5,563 Min Deposit.
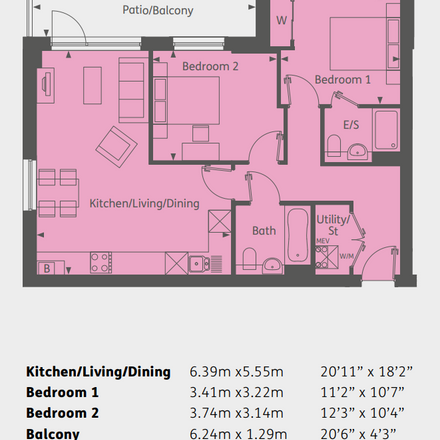

Share percentage 25%, full price £445,000, £5,563 Min Deposit
Monthly Cost: £1,551
Rent £769,
Service charge £162,
Mortgage £620*
Calculated using a representative rate of 5.03%
Calculate estimated monthly costs
You may be eligible for this property if:
- You have a gross household income of no more than £80,000 per annum.
- You are unable to purchase a suitable home to meet your housing needs on the open market.
- You do not already own a home or you will have sold your current home before you purchase or rent.
Summary
A fantastic two bedroom Shared Ownership apartment situated in the heart of Perivale in the borough of Ealing
Description
A fantastic two bedroom Shared Ownership apartment situated in the heart of Perivale in the borough of Ealing.
This home on the 6th floor has been carefully designed to maximise the sense of space and light. The kitchen features a range of high-quality fixtures and fittings, with Amtico flooring, LED downlighting and a range of Bosch integrated appliances to finish off the designer look. The apartments also features a good size balcony and an ensuite.
This home in Perivale is just moments from an array of local shops and handy convenience stores. Be part of the wider community with schools, dental and doctor surgeries, places to worship and open spaces. Slightly further afield, Wembley is just eight minutes away by car, and home to the world-famous Wembley Stadium, London Designer Outlet, and popular leisure concept, Boxpark. Alternatively, Ealing is just 15 minutes away by car which has a large range of shops and entertainment.
Being in this well connected area, you are spoilt for choice when it comes to transport options. The 297-bus route runs direct to Ealing Broadway or Alperton. 16 minutes’ walk to Alperton Piccadilly line tube station or 12 minutes’ walk to Perivale which operates the Central line. The development is within close proximity to the A40 and the North Circular which provide quick access to the M4.
Key Features
Kitchen
• Designer kitchen units in grey with soft close doors and recessed handles
• Luxury vinyl flooring (Amtico)
• LED lighting located under all wall units
• High Pressure Solid Laminate Worktops and matching upstand
• Stainless steel bowl with monobloc mixer tap
• Appliances to include:
- BOSCH Built-in Oven and Electric Hob
with glass splashback
- BOSCH Built-in Fridge/freezer
- BOSCH Fully Integrated Dishwasher
- BOSCH Free Standing Washer/Drier
(Located in hall cupboard)
Bathroom and ensuite
• Large format slip resistant ceramic floor and wall tiles
• Mirrored wall cabinet with integral shaver socket and LED feature lighting
• Heated towel rail
• Thermostatic shower mixer and shower head over bath
• Soft-close toilet seat
• The Gap Rimless wall hung pan WC
• Full height ceramic tiling around bath and shower and half height behind WC and basin
• Heated chrome towel rail
General
• Lift to all levels
• Balcony / terrace / patios
• Double glazed windows throughout
• Private letter box in communal area
• Cycle stores
• Refuse stores
Particulars
Tenure: Leasehold
Lease Length: 988 years
Council Tax Band: D
Property Downloads
Floor PlanMap
Material Information
Total rooms:
Furnished: Unfurnished
Washing Machine: Yes
Dishwasher: Yes
Fridge/Freezer: Yes
Parking: No
Outside Space/Garden: Yes - Private Balcony
Year property was built: Enquire with provider
Unit size: 796 sqft
Communal lift: Yes
Accessible measures: Yes
Flooded within the last 5 years: No
Heating: Enquire with provider
Sewerage: Enquire with provider
Water: Enquire with provider
Electricity: Enquire with provider
Broadband: Enquire with provider
The ‘estimated total monthly cost’ for a Shared Ownership property consists of three separate elements added together: rent, service charge and mortgage.
- Rent: This is charged on the share you do not own and is usually payable to a housing association (rent is not generally payable on shared equity schemes).
- Service Charge: Covers maintenance and repairs for communal areas within your development.
- Mortgage: Share to Buy use a database of mortgage rates to work out the rate likely to be available for the deposit amount shown, and then generate an estimated monthly plan on a 25 year capital repayment basis.
NB: This mortgage estimate is not confirmation that you can obtain a mortgage and you will need to satisfy the requirements of the relevant mortgage lender. This is not a guarantee that in practice you would be able to apply for such a rate, nor is this a recommendation that the rate used would be the best product for you.
Share percentage 25%, full price £445,000, £5,563 Min Deposit. Calculated using a representative rate of 5.03%
