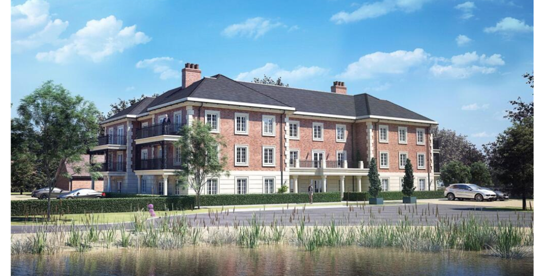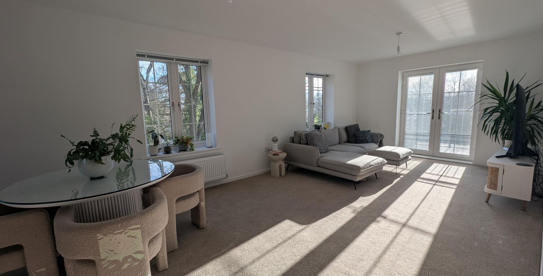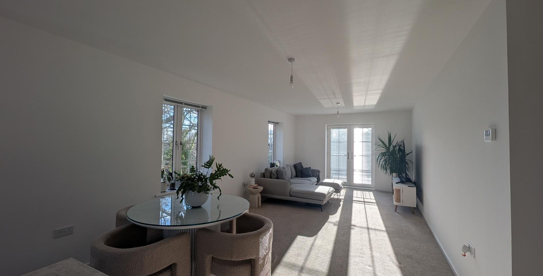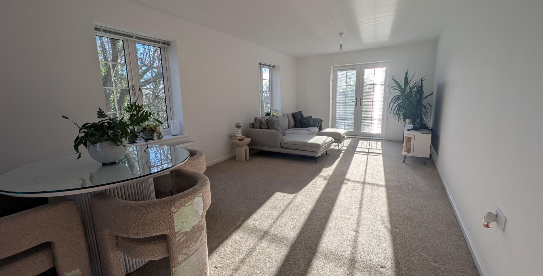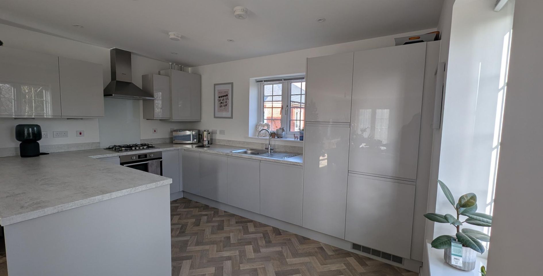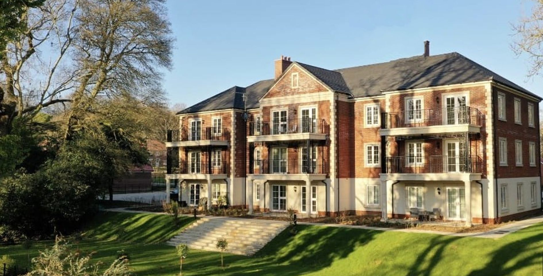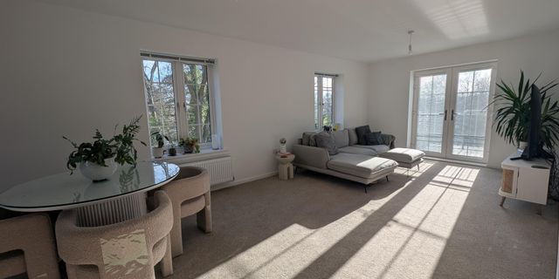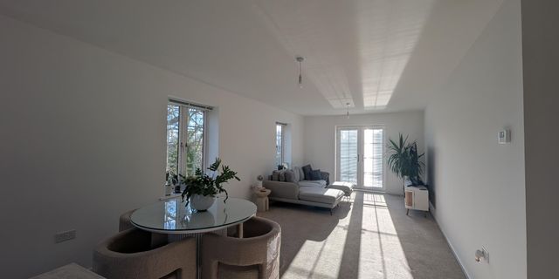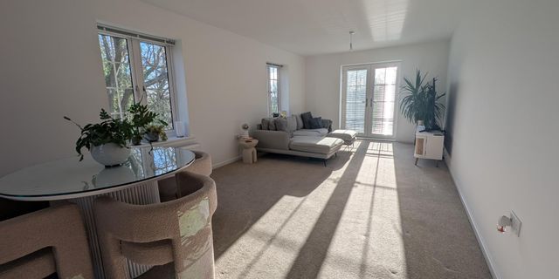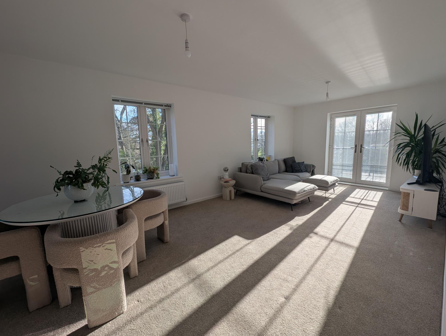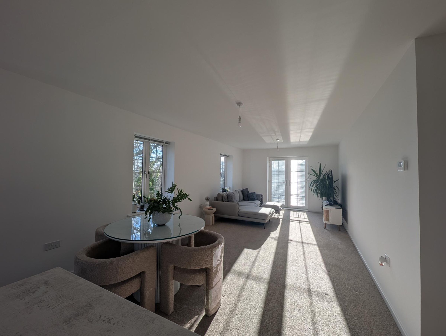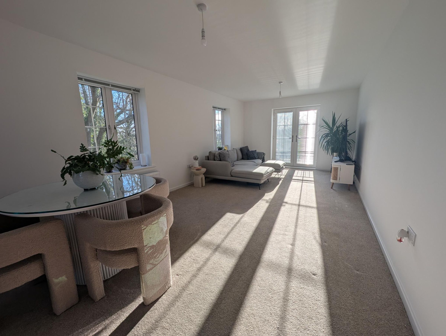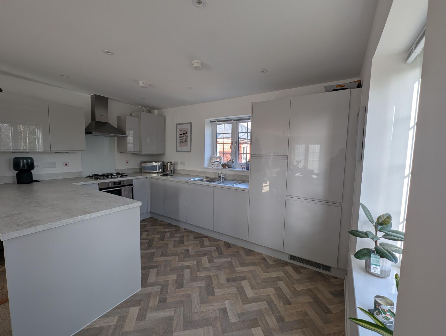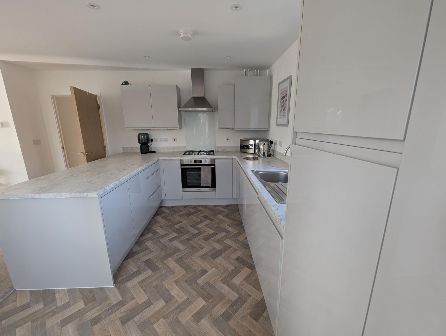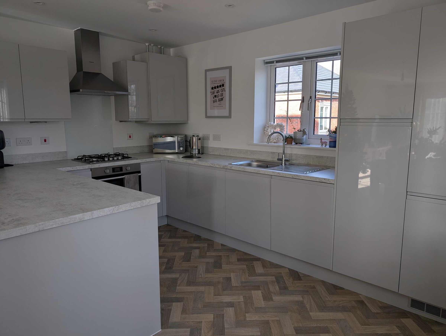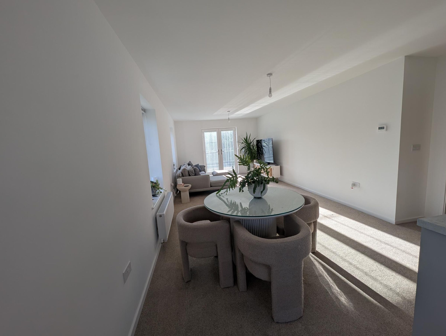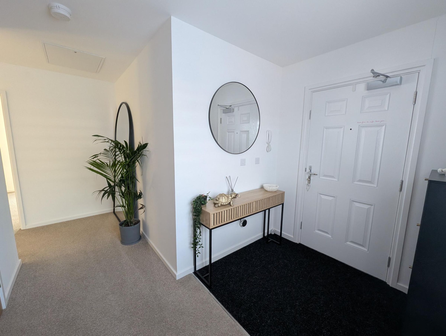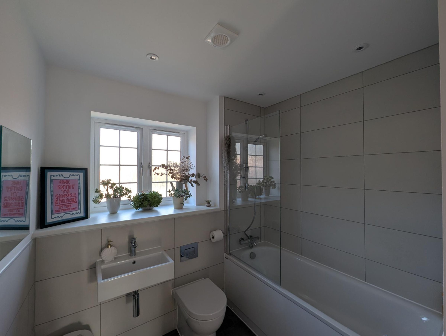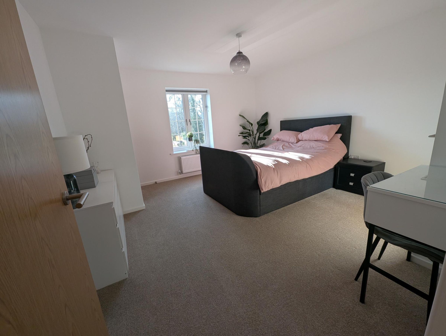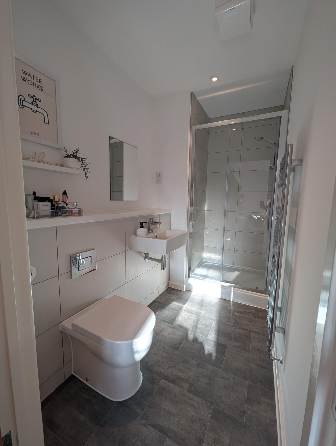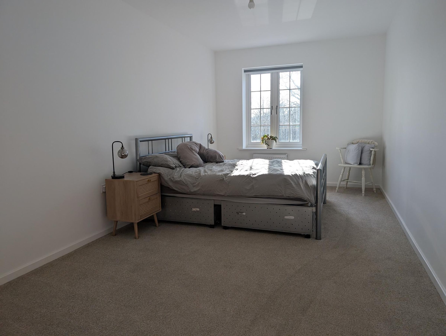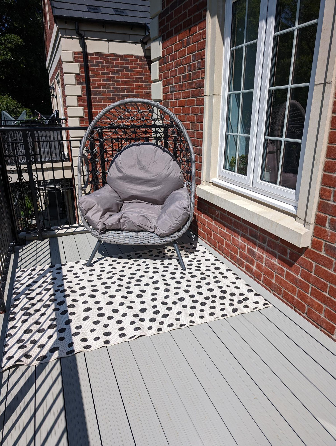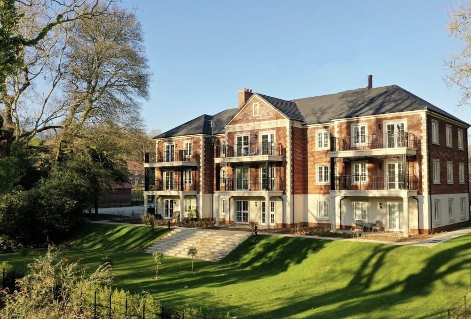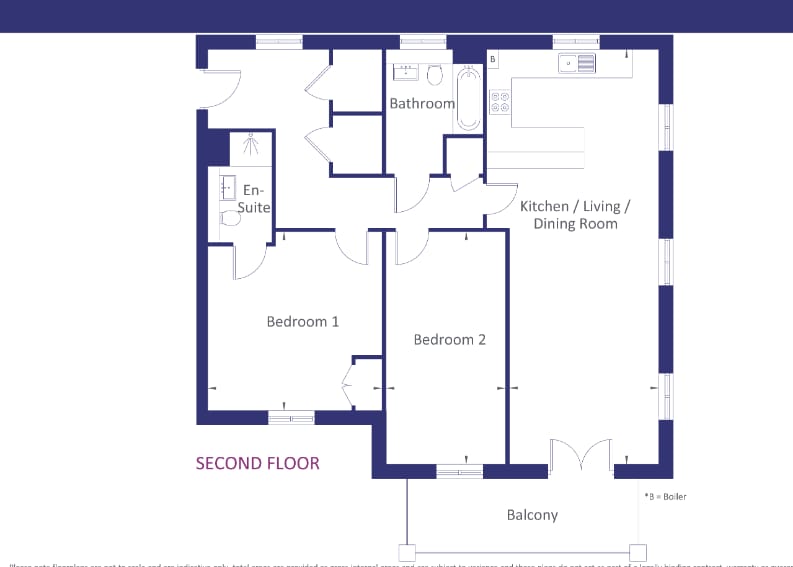2 bedroom apartment for sale
19 Mansion House, Turnor Way, SO50 9TF
Share percentage 14%, full price £445,000, £3,115 Min Deposit.
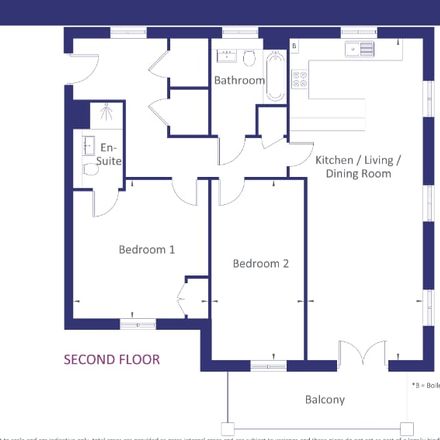

Share percentage 14%, full price £445,000, £3,115 Min Deposit.
Monthly Cost: £1,354
Rent £877,
Service charge £130,
Mortgage £347*
Calculated using a representative rate of 5.03%
Calculate estimated monthly costs
Please note that eligibility conditions apply and applicants will be means tested for affordability. You may be assessed to purchase a larger share than advertised depending on your finances. Prices are subject to change.
Applicants with local connections may take priority.
Summary
VIVID is pleased to offer this re-sale 2 bedroom Shared Ownership flat for sale. Available from a 14% share situated in North Stoneham Park near Eastleigh, Hampshire.
Description
Welcome to The Old Mansion Collective, where historic charm meets modern elegance. This beautifully appointed 2-bedroom apartment is nestled in the heart of North Stoneham Park, offering a unique blend of character and contemporary living.
The property comprises of:
- Spacious Living Area: Step into a generous open-plan living and dining area, flooded with natural light from large windows that showcase stunning views of the landscaped grounds. Perfect for entertaining or relaxing after a long day.
- Modern Kitchen: The stylish kitchen boasts high-quality appliances, sleek cabinetry, and ample counter space. Enjoy preparing meals while enjoying the scenic surroundings.
- Two Generous Bedrooms: The apartment features two well-proportioned bedrooms, each designed with comfort in mind. The master bedroom includes built-in wardrobes & en-suite, while the second bedroom is perfect for guests, or a home office.
- Contemporary Bathroom: The modern bathroom is fitted with elegant fixtures and finishes, including a spacious shower and contemporary tiling, providing a serene space to unwind.
- Private Outdoor Space: Enjoy access to beautifully maintained communal gardens, ideal for leisurely strolls, or simply soaking up the sun.
- Parking & Accessibility: The property includes allocated parking and is easily accessible.
Ideal For: First-time buyers, young professionals, or those looking to downsize without compromising on style and comfort.
Don’t miss your chance to own a piece of history in this exquisite apartment. Apply today for an opportunity to schedule a viewing and experience the beauty of The Old Mansion Collective!
Additional information & services:
Electric vehicle charging point - NO
Solar Panels - NO
Warranty provider & amount of years - LABC (11 years)
Key Features
Entrance lobby and hallway with stairs to second floor.
Open plan kitchen/lounge/dining room
Integrated appliances
2 bedrooms
En suite and family bathroom
Situated in local woodlands and facing a fishing pond
Balcony with access from lounge
Historic Charm: The Old Mansion Collective retains its original architectural features, blending historic elegance with modern design. Experience the charm of living in a converted mansion with a rich history.
Location Highlights:
Situated in the sought-after North Stoneham Park, this apartment benefits from a tranquil setting while being just a short drive from Eastleigh town center. Enjoy a variety of local amenities, including shops, restaurants, and parks, all within easy reach. Excellent transport links make commuting a breeze, with Eastleigh train station and major roadways nearby.
Particulars
Tenure: Leasehold
Lease Length: 984 years
Council Tax Band: C
Property Downloads
Key Information Document Floor Plan Energy CertificateMap
Material Information
Total rooms:
Furnished: Enquire with provider
Washing Machine: Enquire with provider
Dishwasher: Enquire with provider
Fridge/Freezer: Enquire with provider
Parking: Yes - Allocated
Outside Space/Garden: Yes - Communal Garden
Year property was built: Enquire with provider
Unit size: Enquire with provider
Accessible measures: Enquire with provider
Heating: Enquire with provider
Sewerage: Enquire with provider
Water: Enquire with provider
Electricity: Enquire with provider
Broadband: Enquire with provider
The ‘estimated total monthly cost’ for a Shared Ownership property consists of three separate elements added together: rent, service charge and mortgage.
- Rent: This is charged on the share you do not own and is usually payable to a housing association (rent is not generally payable on shared equity schemes).
- Service Charge: Covers maintenance and repairs for communal areas within your development.
- Mortgage: Share to Buy use a database of mortgage rates to work out the rate likely to be available for the deposit amount shown, and then generate an estimated monthly plan on a 25 year capital repayment basis.
NB: This mortgage estimate is not confirmation that you can obtain a mortgage and you will need to satisfy the requirements of the relevant mortgage lender. This is not a guarantee that in practice you would be able to apply for such a rate, nor is this a recommendation that the rate used would be the best product for you.
Share percentage 14%, full price £445,000, £3,115 Min Deposit. Calculated using a representative rate of 5.03%
