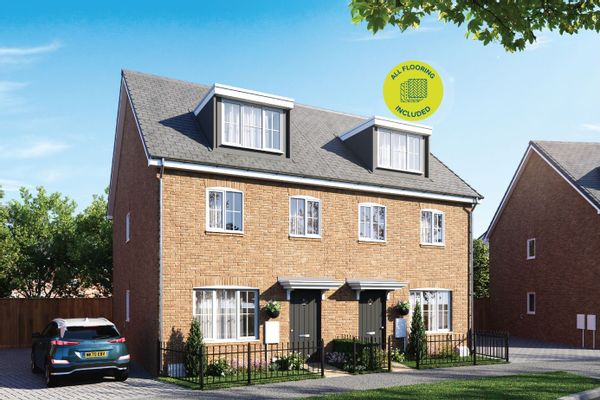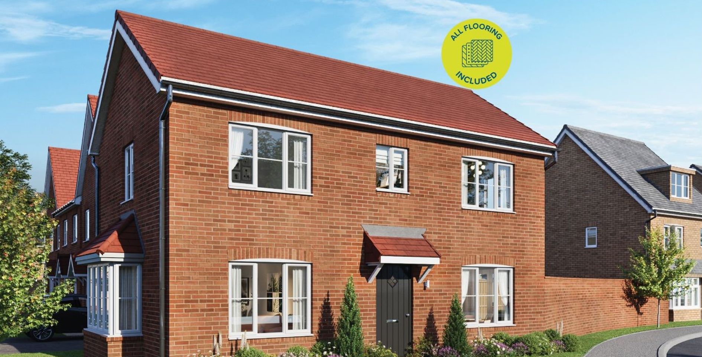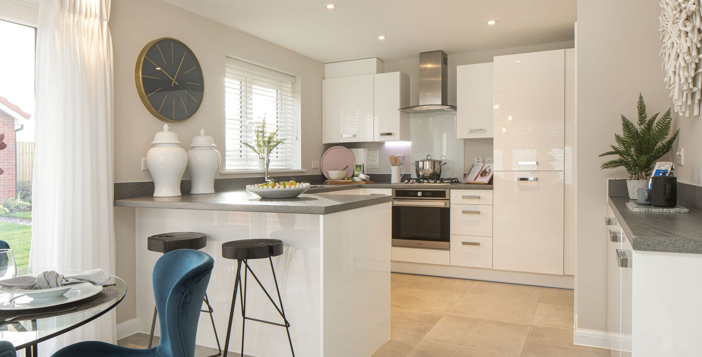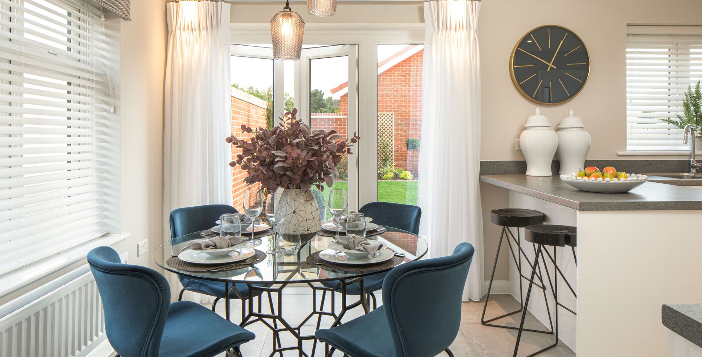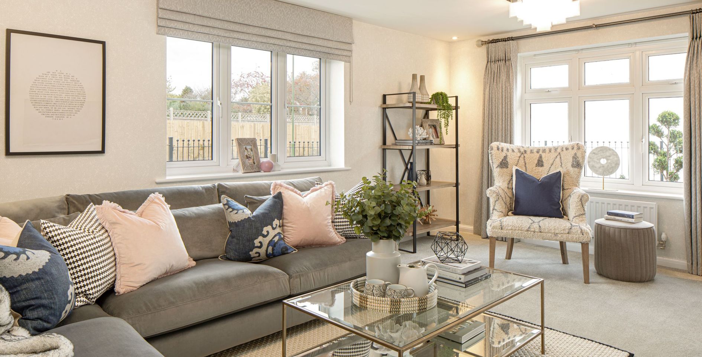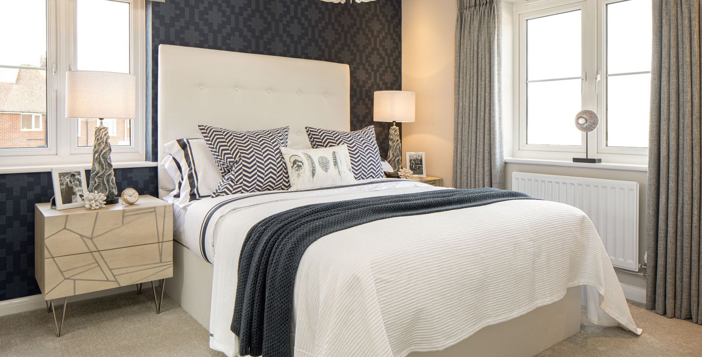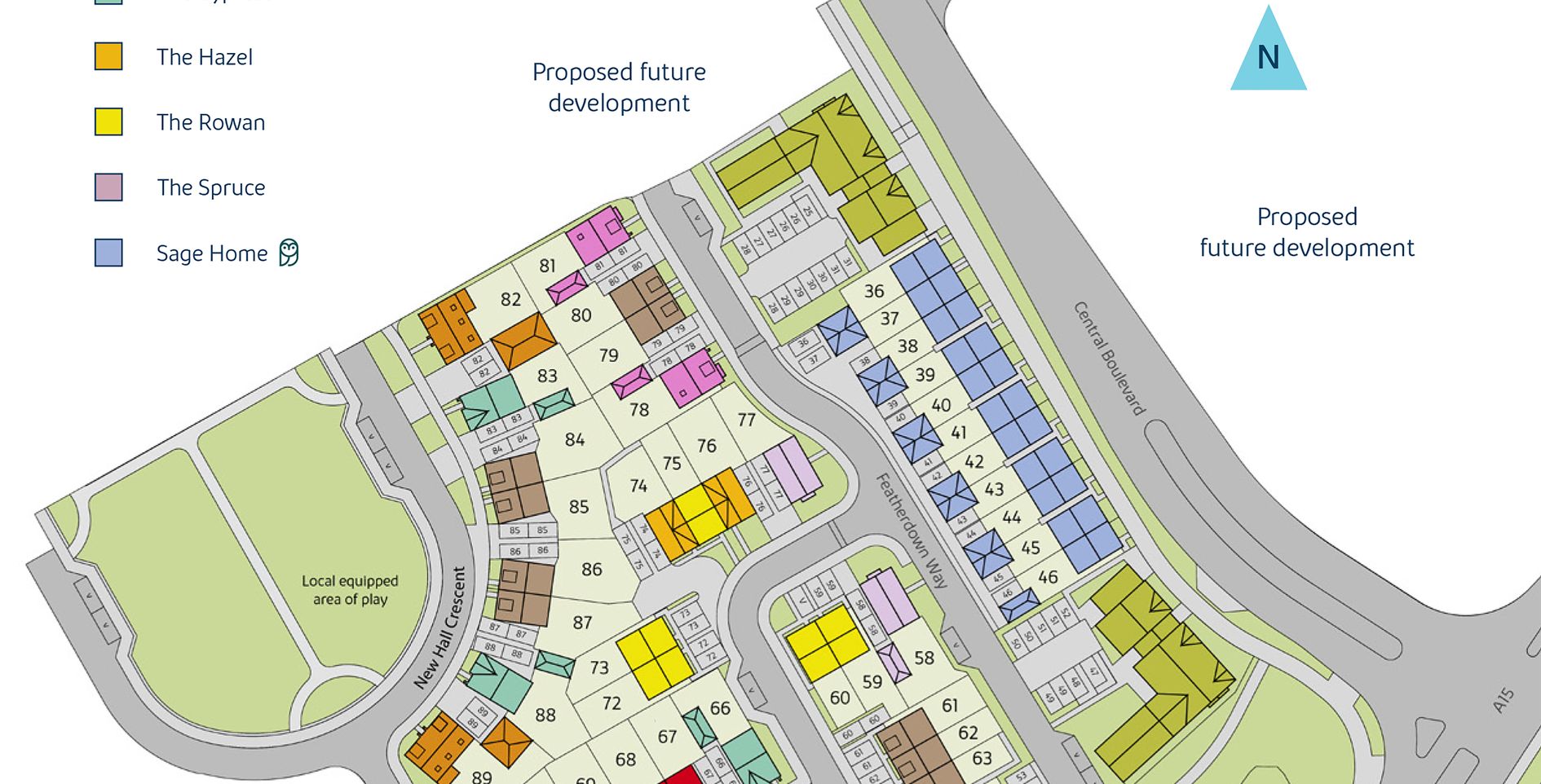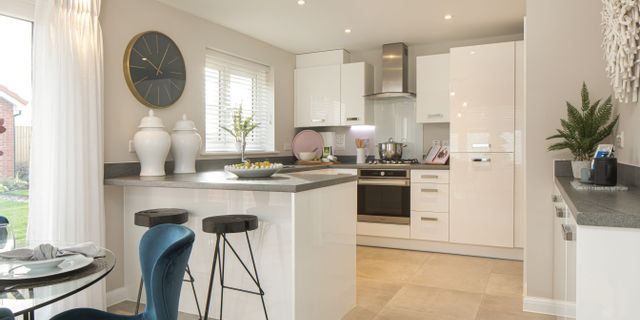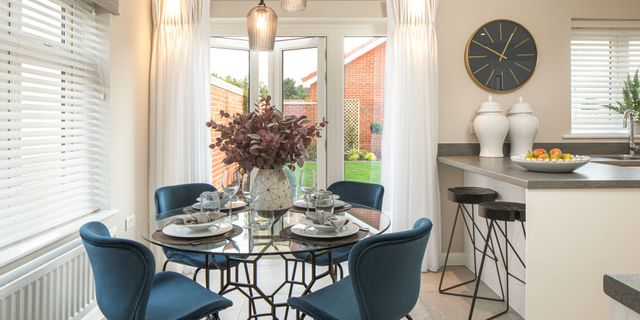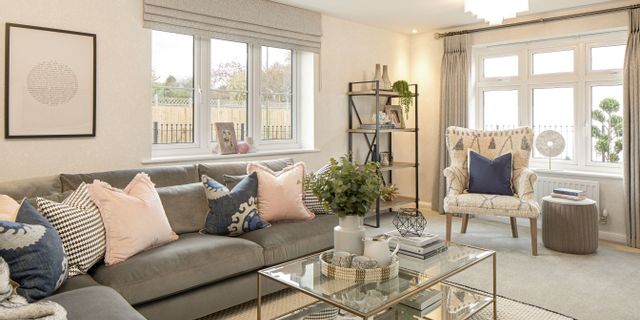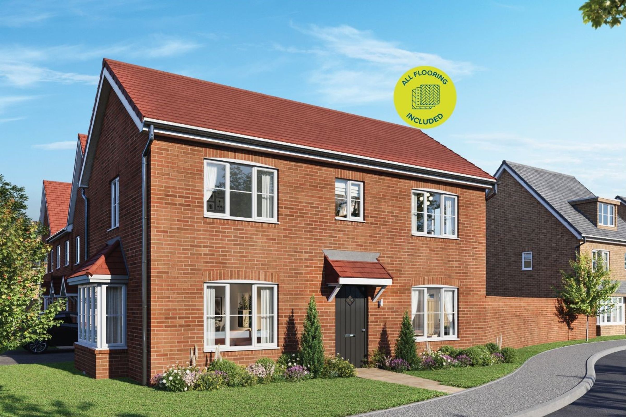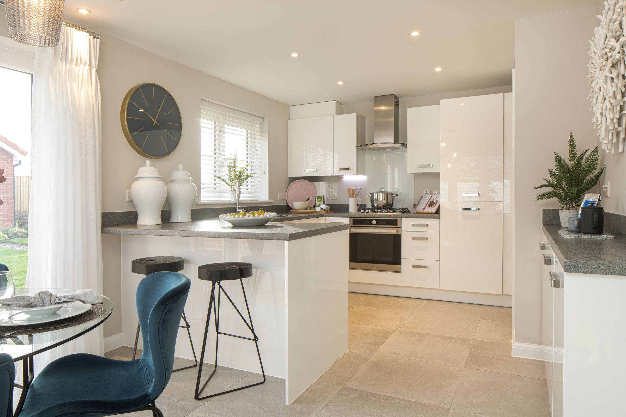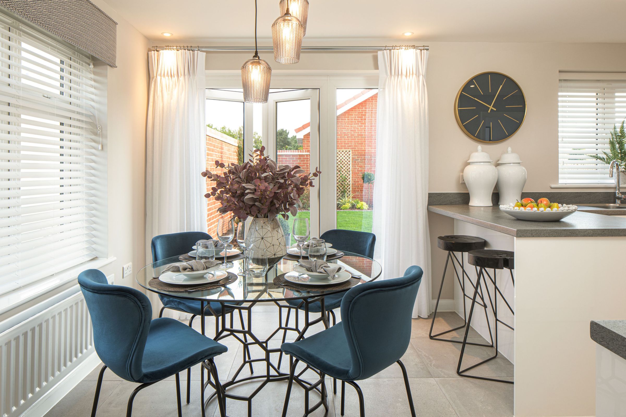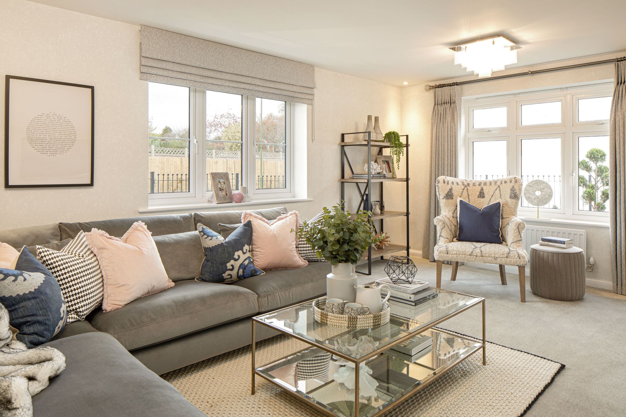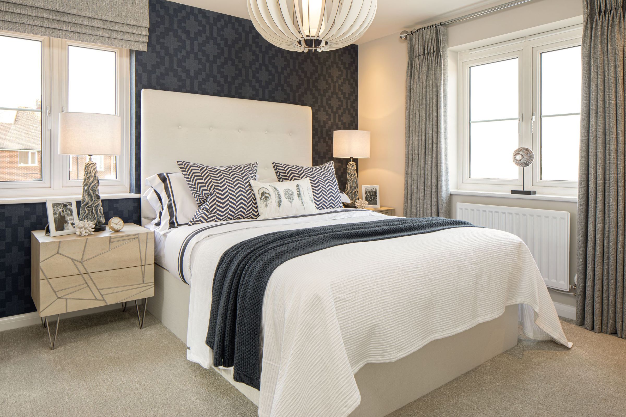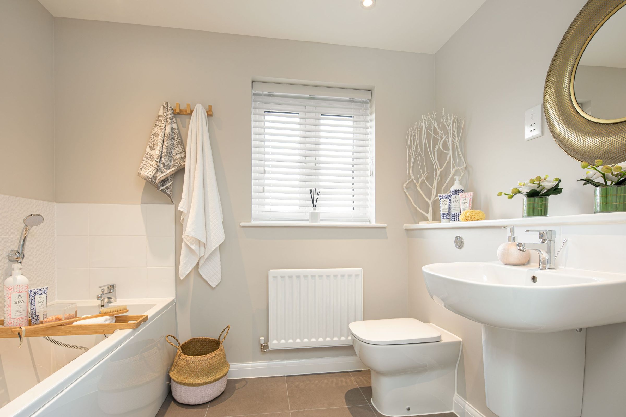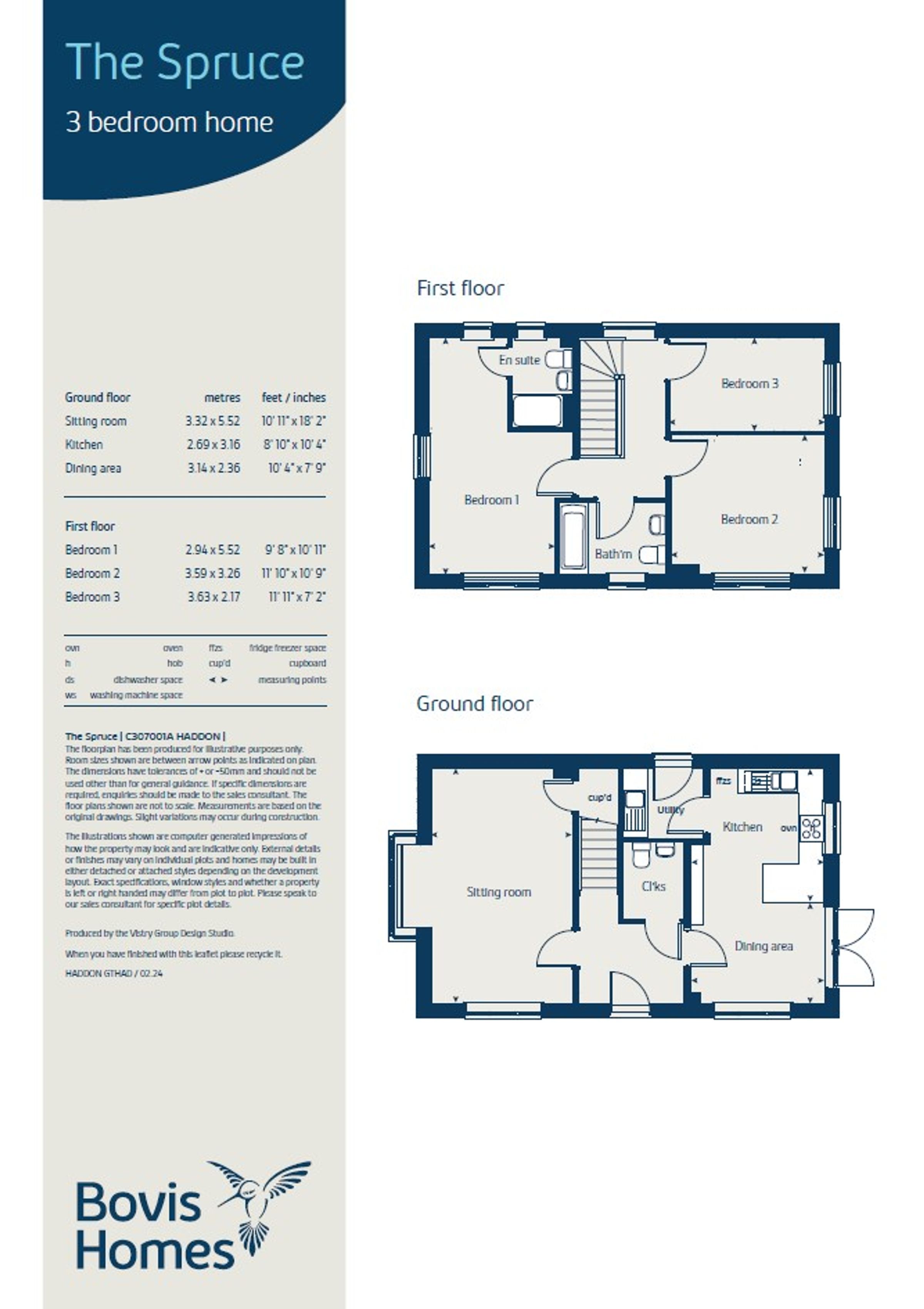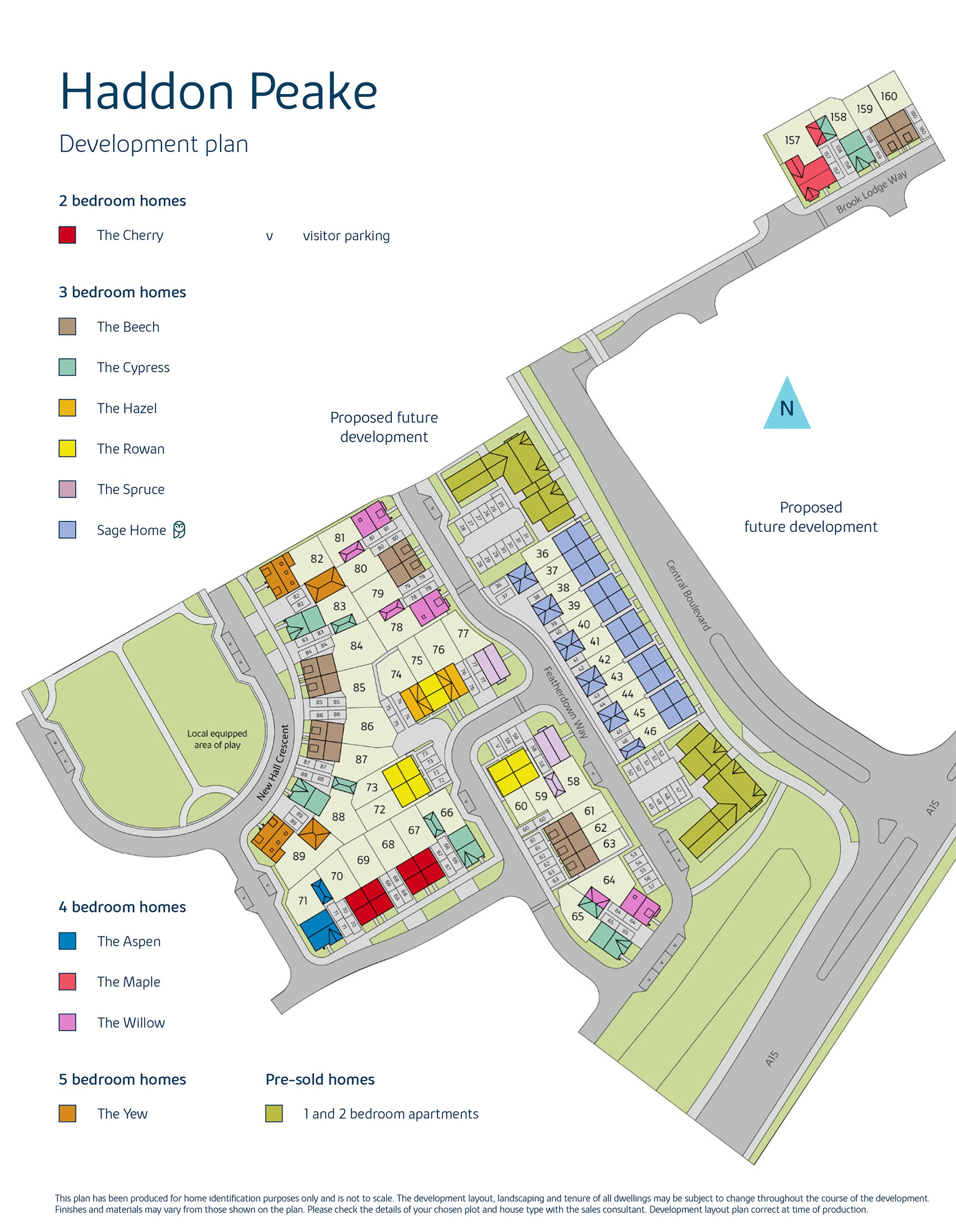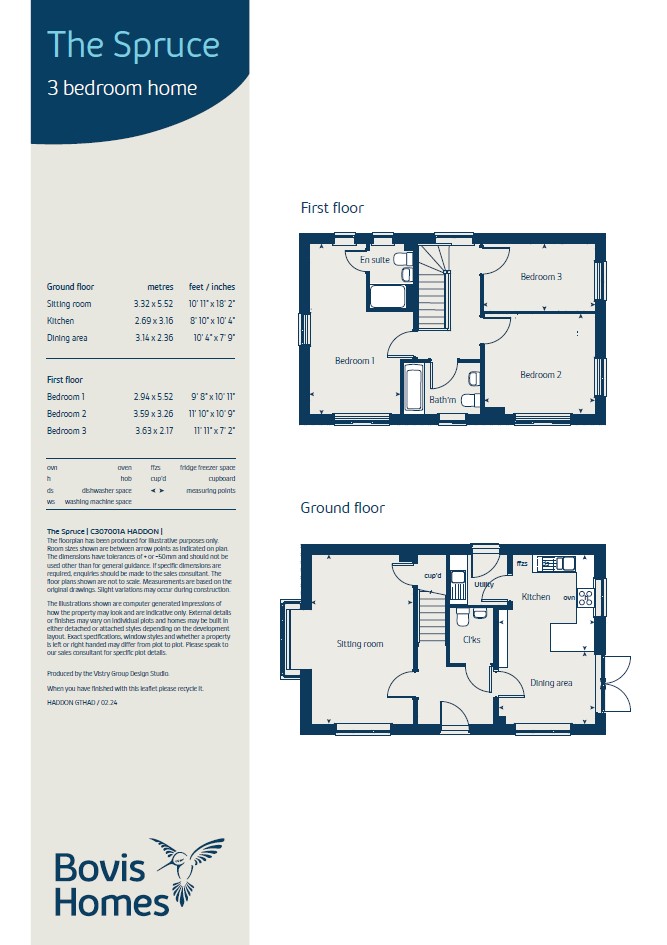3 bedroom house for sale
Haddon Peake, London Road, PE7 3TB
Share percentage 50%, full price £340,000, £8,500 Min Deposit.
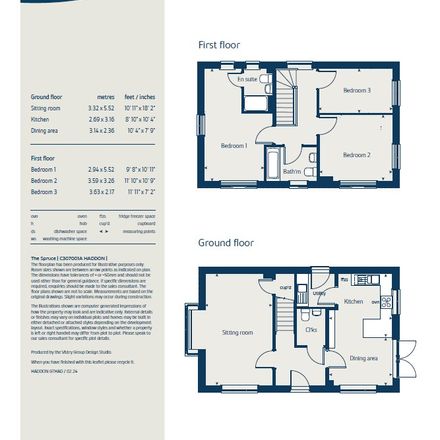

Share percentage 50%, full price £340,000, £8,500 Min Deposit
Monthly Cost: £1,359
Rent £390,
Service charge £22,
Mortgage £947*
Calculated using a representative rate of 5.03%
Calculate estimated monthly costs
You are eligible to purchase a Home Reach property in England or Wales if:
- Your household income does not exceed £80,000 per annum for homes outside of London (£90,000 in London)
- You have a deposit (at least 5% of the share value)
- You are a first-time buyer or used to own a home, but cannot afford to buy outright now
- The shared ownership property will be your principle and only home
- You have passed a financial assessment, demonstrating you are financially able to purchase the minimum share value and support the monthly costs.
- Household minimum income must be above £52,509
Summary
3 bedroom detached home perfect for families in Peterborough now available through Shared Ownership
Description
Are you ready for a home that has the wow-factor? This appealing double-fronted detached property has an inviting central hallway with a door leading to a large guest cloakroom, which has plenty of space to hang coats and bags. Also accessed from the hallway is the separate sitting room, with natural light pouring in through the large windows.
The open plan kitchen/dining area is the perfect space to relax with friends and family for pre-dinner drinks and snacks. You and your guests can enjoy a delicious meal in the dining area, which is bathed in natural light that streams in through the windows. A separate utility room allows a door to be closed on the noise from appliances, so you can relax in peace with your guests.
Upstairs the large landing leads to a bathroom and three bedrooms – two doubles and one single. Bedroom one benefits from an en suite and dedicated dressing area, while the other rooms are light and spacious – perfect for ensuring family and friends are comfortable. The Spruce is perfectly designed for anyone who enjoys family time, and entertaining.
*Images are for illustrative purposes only. Please speak to Sales Adviser for full details*
**Prices vary across plots, please speak to a sales advisor for more information**
Service charge outlined on this portal is heylo’s monthly lease management fee and if applicable, includes an estimated monthly buildings insurance charge. Additional Estate and Service charge fees may apply and are available directly from the sales team on site.
Although this property states it is available you MUST contact the site directly to ensure a reservation has not been made, whilst Heylo await reservations documents. We operate a first come first serve policy so there is always a danger you may have missed the opportunity.
Key Features
- Open plan kitchen/diner
- Separate living area
- Utility area
- Downstairs W.C
- Built-in storage
- Ensuite to the primary bedroom
- Rear garden
- Standard fitted kitchen
- Hotpoint hob (60cm) with built-in single underoven, with stainless steel splashback and curved glass chimney hood.
- Ideal Standard contemporary white Concept Air sanitaryware suite with Aqua blade WC technology
- PVCu double glazing to windows and French doors
- Gas central heating with wall mounted combi-boiler, programme selector and room thermostat(s)
- Landscaped front gardens
- 2 Parking spaces
- Carbon Monoxide Alarm is included
- Smoke Alarm is included
Particulars
Tenure: Leasehold
Lease Length: No lease length specified. Please contact provider.
Council Tax Band: New build - Council tax band to be determined
Property Downloads
Key Information Document Floor PlanMap
Material Information
Total rooms: 8
Furnished: Unfurnished
Washing Machine: No
Dishwasher: No
Fridge/Freezer: No
Parking: Yes - Driveway
Outside Space/Garden: Yes - Private Garden
Year property was built: 2024
Unit size: Enquire with provider
Accessible measures: Enquire with provider
Heating: Double Glazing, Gas Central
Sewerage: Enquire with provider
Water: Enquire with provider
Electricity: Enquire with provider
Broadband: Enquire with provider
The ‘estimated total monthly cost’ for a Shared Ownership property consists of three separate elements added together: rent, service charge and mortgage.
- Rent: This is charged on the share you do not own and is usually payable to a housing association (rent is not generally payable on shared equity schemes).
- Service Charge: Covers maintenance and repairs for communal areas within your development.
- Mortgage: Share to Buy use a database of mortgage rates to work out the rate likely to be available for the deposit amount shown, and then generate an estimated monthly plan on a 25 year capital repayment basis.
NB: This mortgage estimate is not confirmation that you can obtain a mortgage and you will need to satisfy the requirements of the relevant mortgage lender. This is not a guarantee that in practice you would be able to apply for such a rate, nor is this a recommendation that the rate used would be the best product for you.
Share percentage 50%, full price £340,000, £8,500 Min Deposit. Calculated using a representative rate of 5.03%
