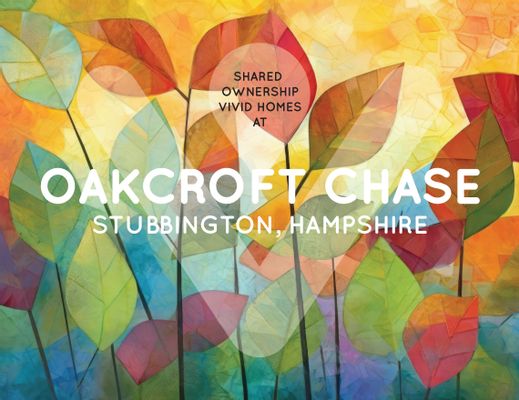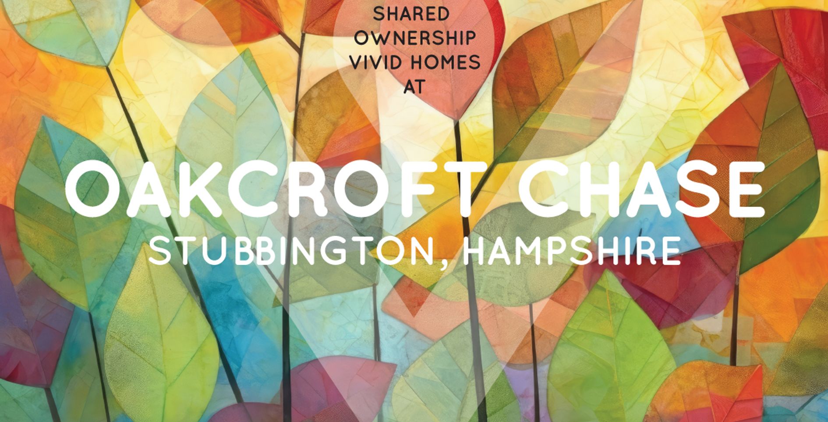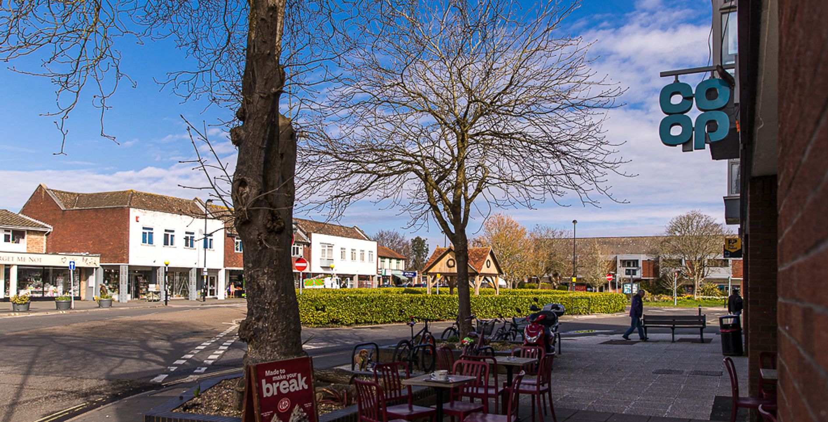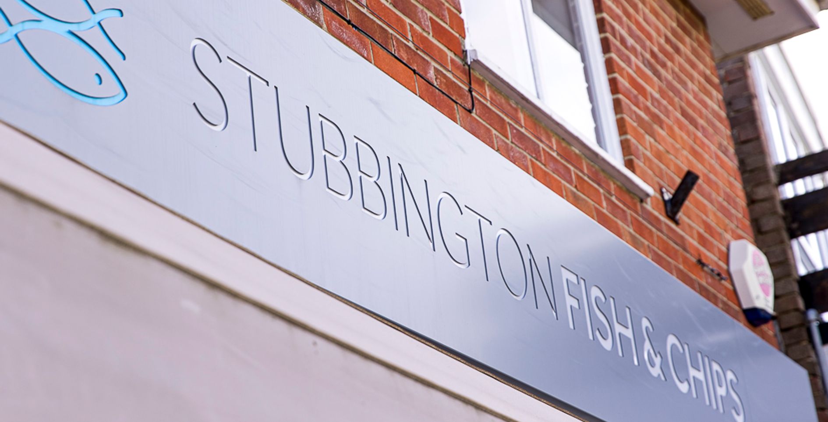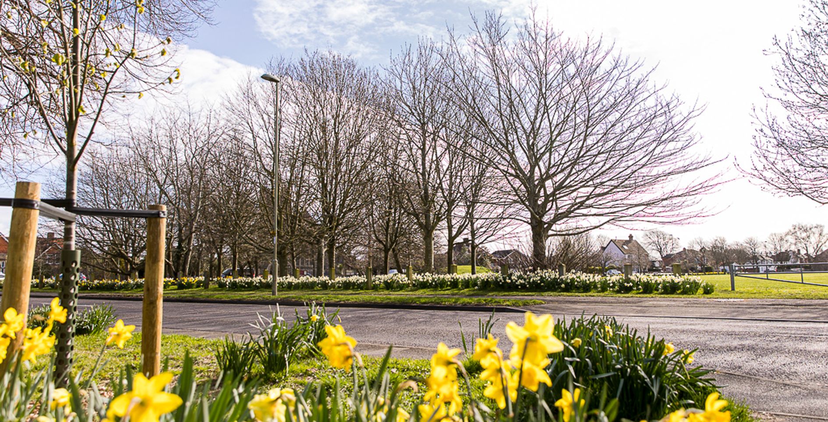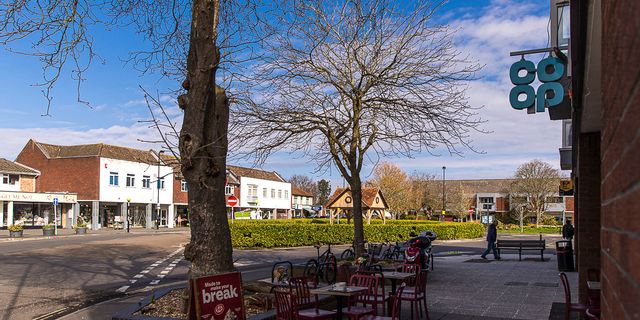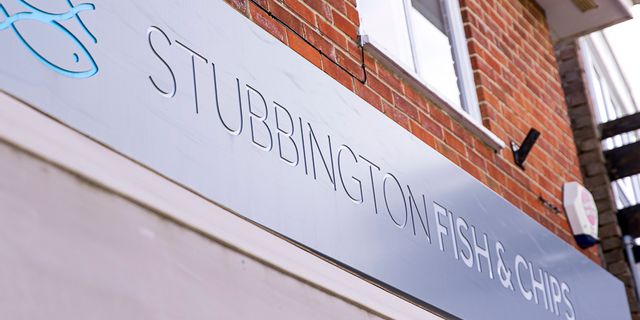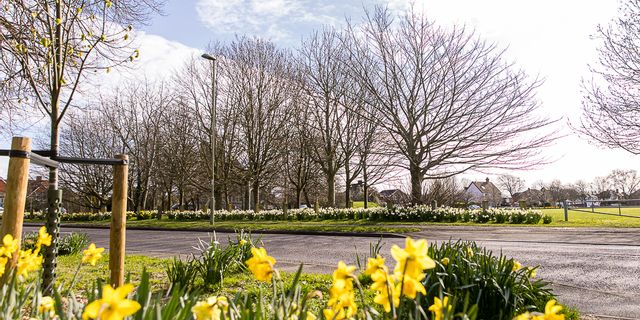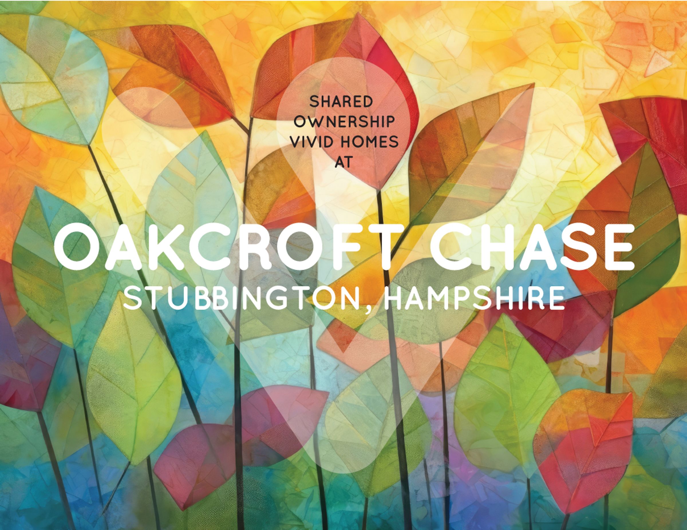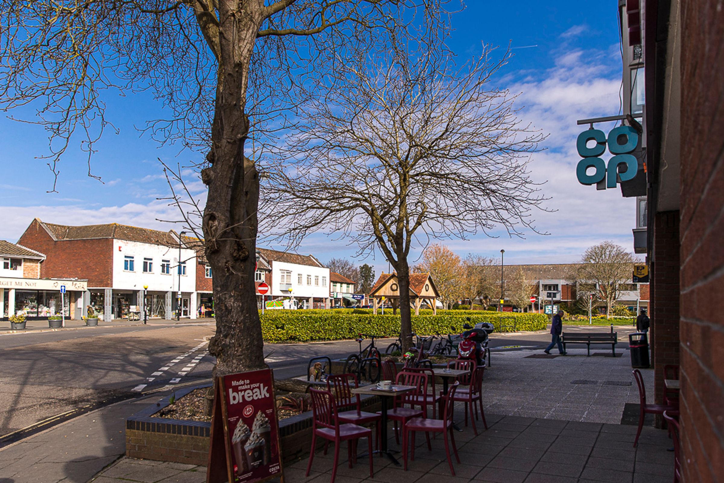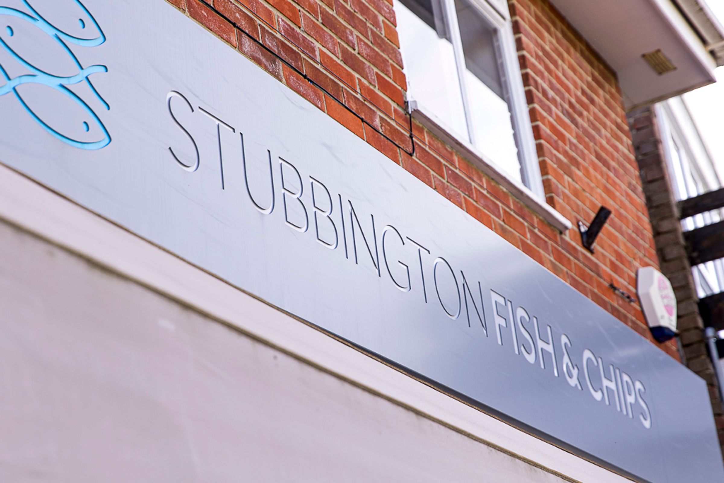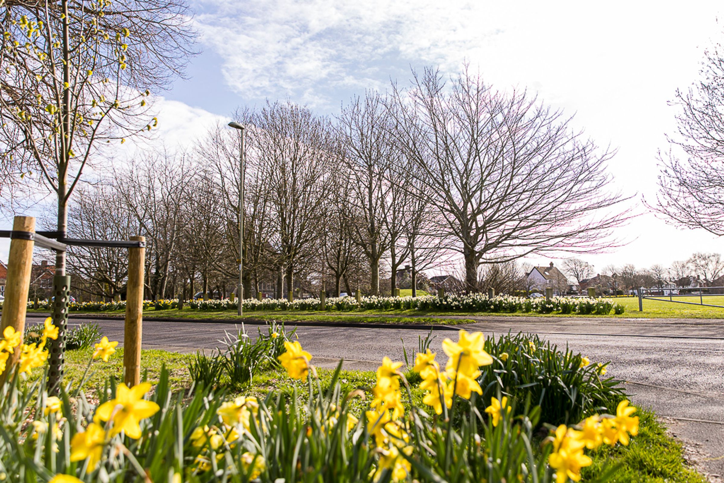3 bedroom house for sale
Stubbington, PO14 2ED
Share percentage 25%, full price £345,000, £4,313 Min Deposit.
Share percentage 25%, full price £345,000, £4,313 Min Deposit.
Monthly Cost: £1,100
Rent £593,
Service charge £27,
Mortgage £480*
Calculated using a representative rate of 5.03%
Calculate estimated monthly costs
You may be eligible for this property if:
- You have a gross household income of no more than £80,000 per annum
- You are unable to purchase a suitable home to meet your housing needs on the open market
- You do not already own a home or you will have sold your current home before you purchase or rent
- Eligibility conditions apply, please see more details here: https://yourvividhome.co.uk/what-is-shared-ownership
- MOD Applicants will have priority followed by first come, first served
Summary
Apply now for brand new 2 & 3 bedroom houses in Stubbington!
Description
Brand new 2 & 3 bedroom homes now available to buy with Shared Ownership in Stubbington!
Stubbington is a friendly village which has undergone an extensive building programme in recent years, transforming it into a great place to live. It has a village shopping centre situated around a green, great schools and good road connections for commuters
Just down the road you’ll find Fareham, it has a greater range of high street shops, supermarkets, places to eat and entertainment attractions such as a museum and attractive harbour, along with a train station providing direct routes to Portsmouth in just 10 minutes* and Southampton in around 30 minutes*
With the added benefit of beaches in approx. 10 minutes’ drive* this really is a fabulous location for a new home. Holly Hill nature reserve is also close by and not to be missed, it is a 28.1-hectare Local Nature Reserve in Fareham, the park has landscaped areas with lakes, waterfalls, islands and woods with exotic trees and flowers, and large oak trees.
There are other local places of interest to visit too, Whiteley is close by to spend a few hours exploring. Again, there is a great selection of high street shops, restaurants, and a cinema on your doorstep at Whiteley Shopping Centre, as well as excellent commuter links to Southampton and Portsmouth via the M27. Also, a short drive away you’ll find plenty of countryside and walking trails for you to explore such as the walk from the picturesque Swanwick Marina to Warsash which has spectacular views. Holly Hill nature reserve is also close by and not to be missed, it is a 28.1-hectare Local Nature Reserve in Fareham, the park has landscaped areas with lakes, waterfalls, islands and woods with exotic trees and flowers, and large oak trees.
* Source – Google maps – Dec 2025
Key Features
Specification
- Symphony kitchen with soft close doors and drawers with laminate worktops
- Electrolux stainless steel integrated under counter single conventional electric oven
- Electrolux 4 ring electric ceramic hob
- Stainless steel extractor chimney hood
- Turfed rear garden
- Flooring provided
- Please note: Flooring & kitchen unit colours are to be confirmed.
- Gas Combi Boiler
- Current plots 135, 136, 139, 140, 153, 154, 162, 163, 174, 175, 184, 185 feature two parking spaces^ (Demised)
Services and Additional Info
- Please note that we are currently in the process of clarifying the lease being offered on these properties
- Utilities - Mains Gas, Electric, Water (Metered) & Waste Water
- Broadband Coverage Checker - https://checker.ofcom.org.uk/en-gb/broadband-coverage
- Mobile Coverage Checker - https://checker.ofcom.org.uk/en-gb/mobile-coverage
- Construction method - Traditional
- Solar Panels - Current plots 135, 136, 139, 140, 153, 154, 162, 163, 174, 175, 184, 185 feature solar panels
- Planning - View the local authority website for more information https://www.fareham.gov.uk/
Particulars
Tenure: Leasehold
Lease Length: 990 years
Council Tax Band: New build - Council tax band to be determined
Property Downloads
Brochure Price ListMap
Material Information
Total rooms:
Furnished: Enquire with provider
Washing Machine: Enquire with provider
Dishwasher: Enquire with provider
Fridge/Freezer: Enquire with provider
Parking: Yes
Outside Space/Garden: n/a
Year property was built: Enquire with provider
Unit size: Enquire with provider
Accessible measures: Enquire with provider
Heating: Enquire with provider
Sewerage: Enquire with provider
Water: Enquire with provider
Electricity: Enquire with provider
Broadband: Enquire with provider
The ‘estimated total monthly cost’ for a Shared Ownership property consists of three separate elements added together: rent, service charge and mortgage.
- Rent: This is charged on the share you do not own and is usually payable to a housing association (rent is not generally payable on shared equity schemes).
- Service Charge: Covers maintenance and repairs for communal areas within your development.
- Mortgage: Share to Buy use a database of mortgage rates to work out the rate likely to be available for the deposit amount shown, and then generate an estimated monthly plan on a 25 year capital repayment basis.
NB: This mortgage estimate is not confirmation that you can obtain a mortgage and you will need to satisfy the requirements of the relevant mortgage lender. This is not a guarantee that in practice you would be able to apply for such a rate, nor is this a recommendation that the rate used would be the best product for you.
Share percentage 25%, full price £345,000, £4,313 Min Deposit. Calculated using a representative rate of 5.03%
