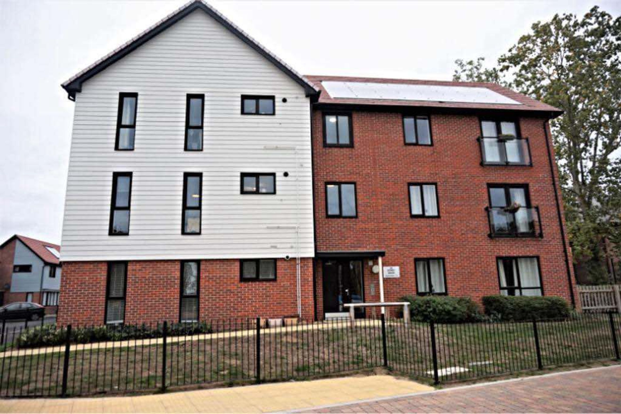
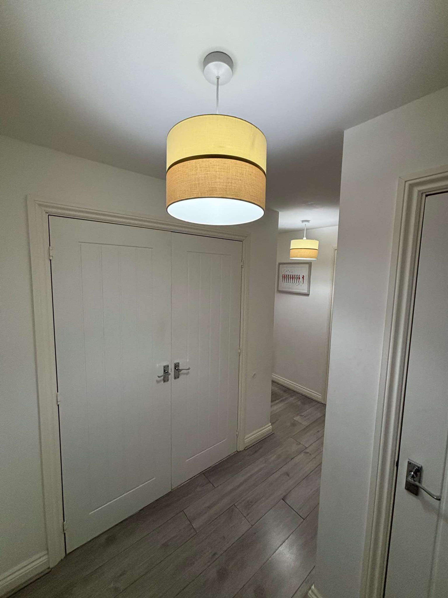
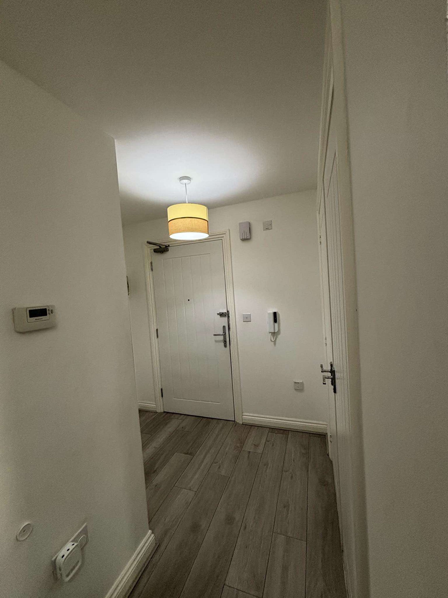
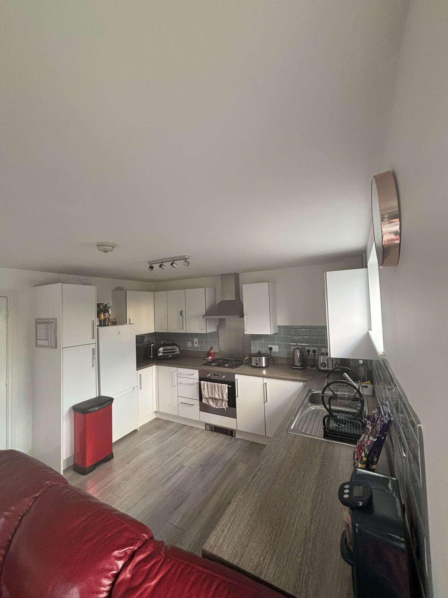
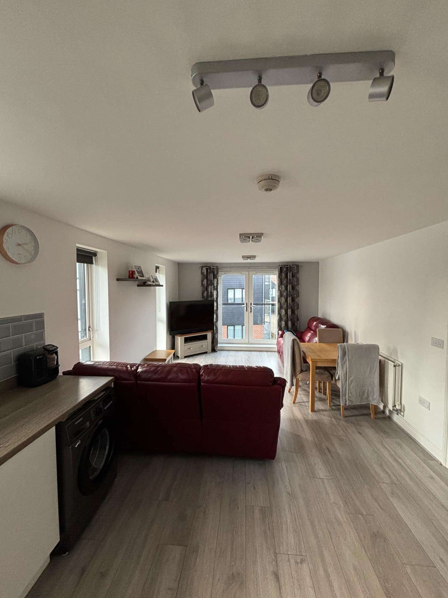
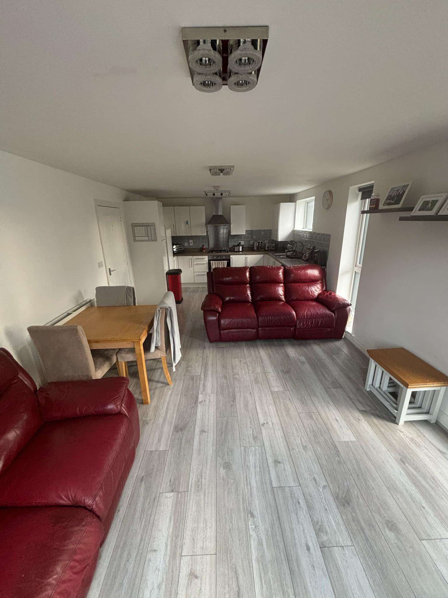
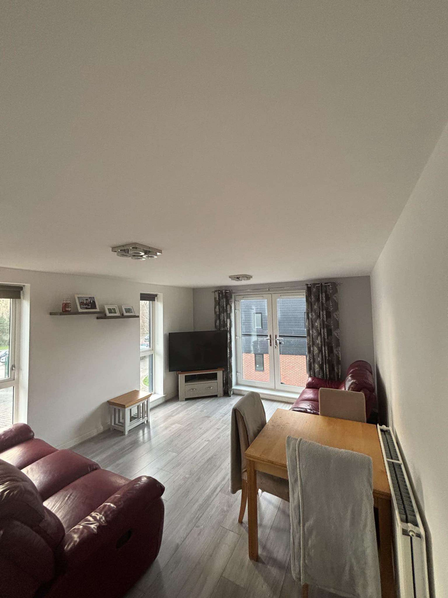
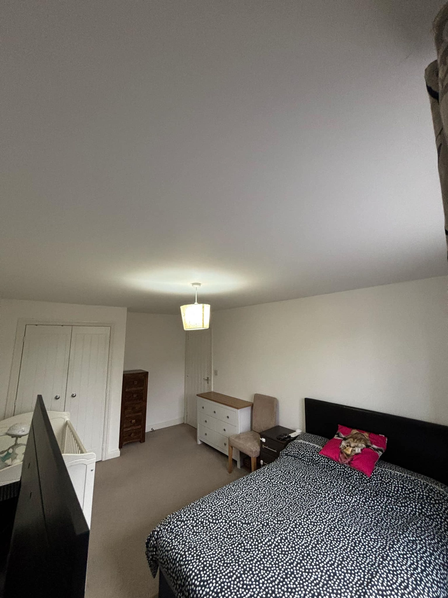
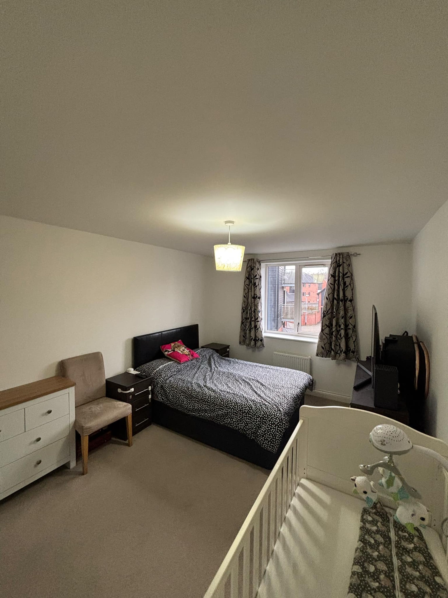
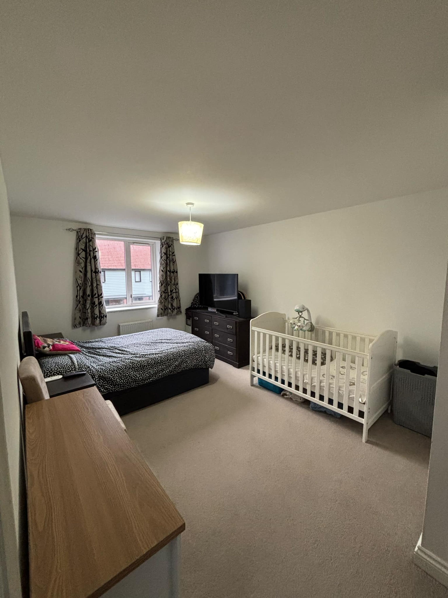
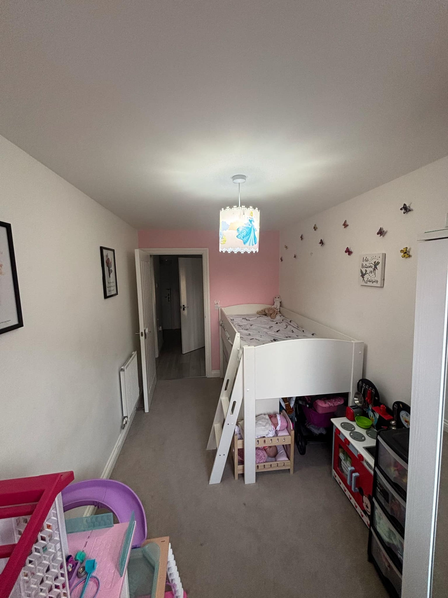
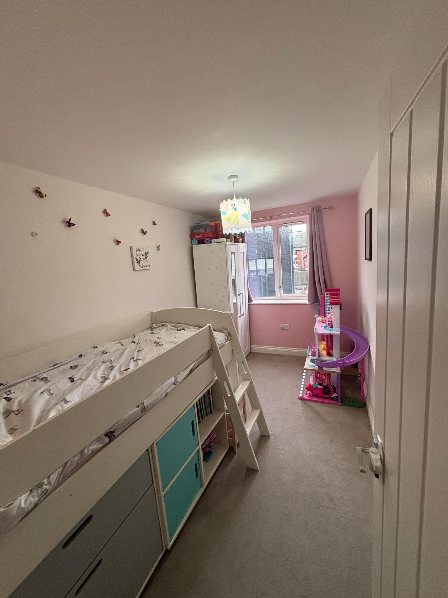
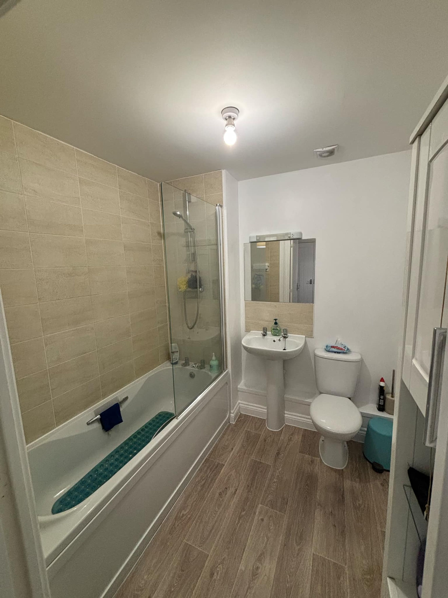
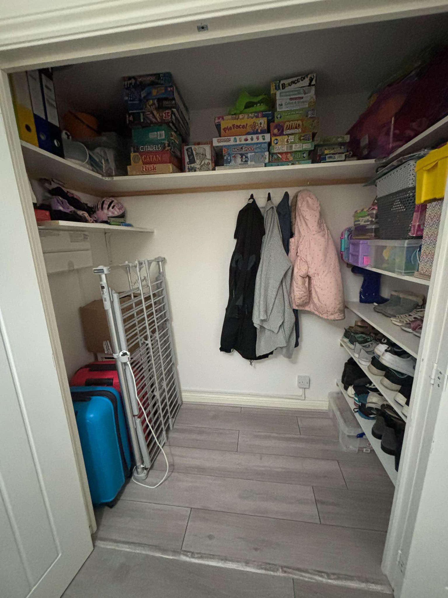
£96,000

Accommodation
First Floor: Entrance Hall, Open Plan Kitchen/Living Room, Two Bedrooms and a Bathroom/WC.
External: Allocated parking space and Communal Grounds
Location
This property is positioned in a residential area and considered to be in a sought-after location within circa 1½ miles of West Malling town centre and railway station.
Vendor Information
Throughout the property:
A spacious two-bedroom apartment situated in the sought after Leybourne Chase area. With easy access to M20 and M2. There is a corner shop located nearby and a primary school located nearby.
The kitchen/diner is open plan through to the lounge which is open plan benefitting from a double aspect Juliette balcony. This property is for a 40% share opportunity.
Built in 2017, the property comes with one allocated parking space and ten shared visitor spaces available. There is an independent bin store and locked cycle store on the ground floor.
Kitchen 23'7 x 11'11
The kitchen has a range of wall and base units, built in oven with four ring hob and extractor over.
Stainless steel sink.
Fridge/freezer included.
Double glazed window to side.
Dining/living area
Laminate flooring throughout including hallway and cupboard.
Two double glazed windows to side and double-glazed French doors to Juliette balcony.
Bedroom One (Master) 16'4 x 10'4
Fitted carpet.
Double glazed window.
Built in double wardrobe.
Bedroom Two 12'7 x 7'0
Fitted carpet.
Double glazed window.
Bathroom
White suite compromising of low-level W.C, pedestal wash basin and bath with shower over with screen.
Part tiled walls.
Hallway
Large and laminated flooring matching dining/living area.
Large double cupboard in hallway.
Airing cupboard.
You can add locations as 'My Places' and save them to your account. These are locations you wish to commute to and from, and you can specify the maximum time of the commute and by which transport method.