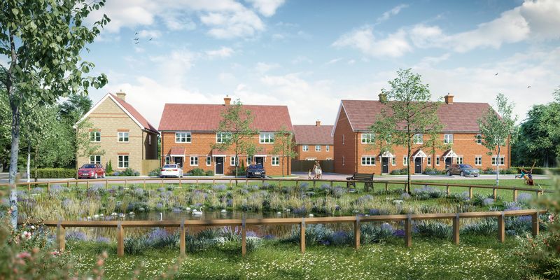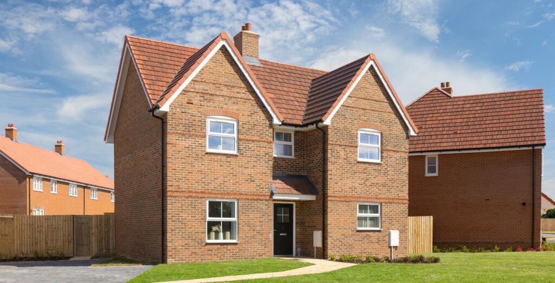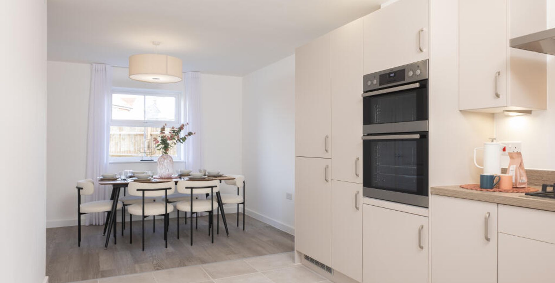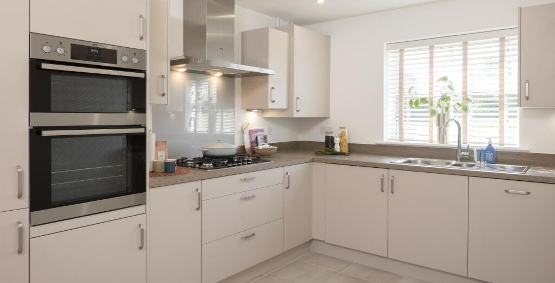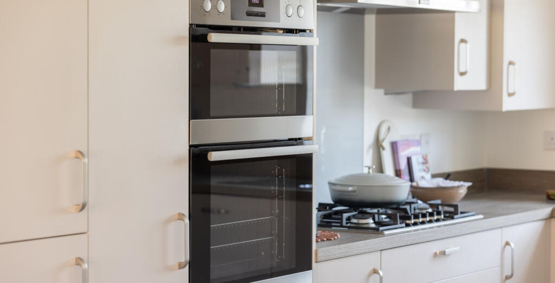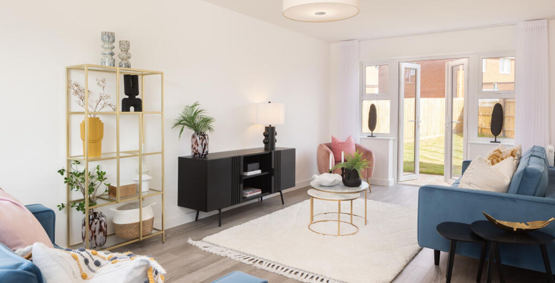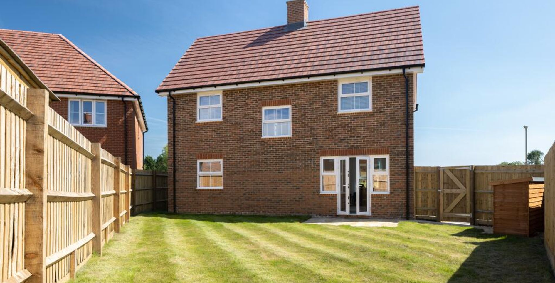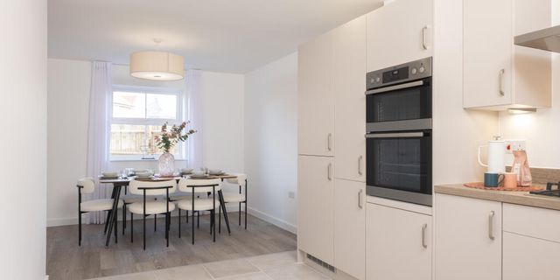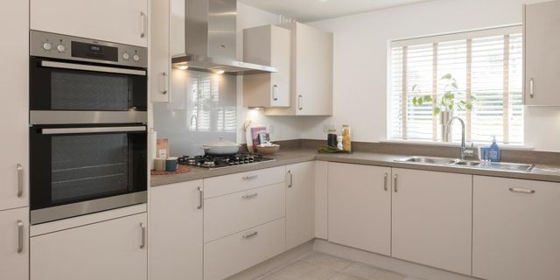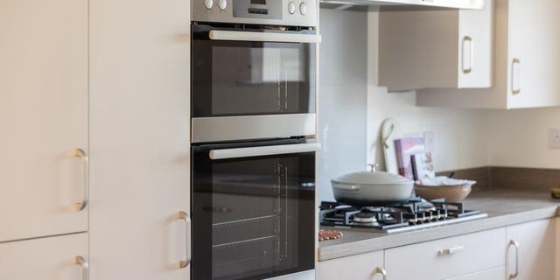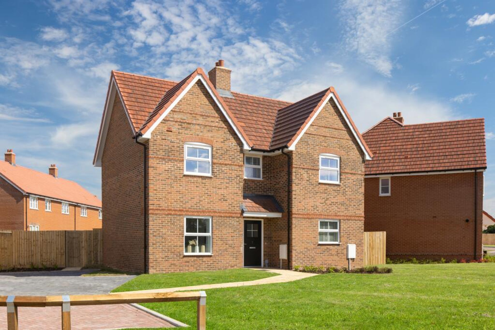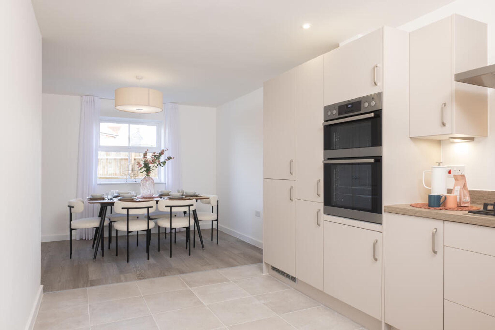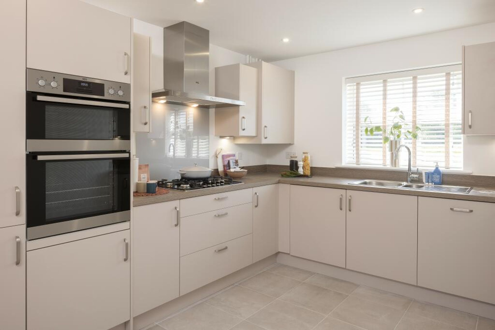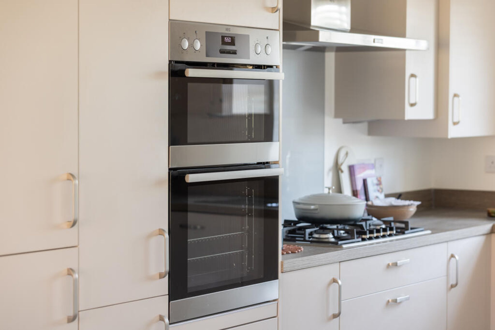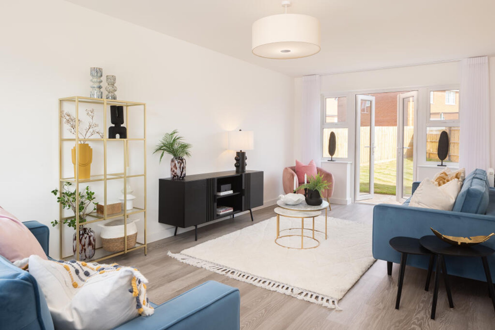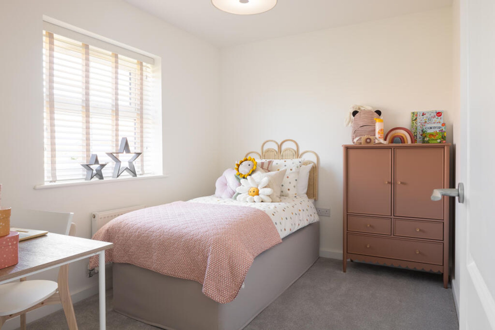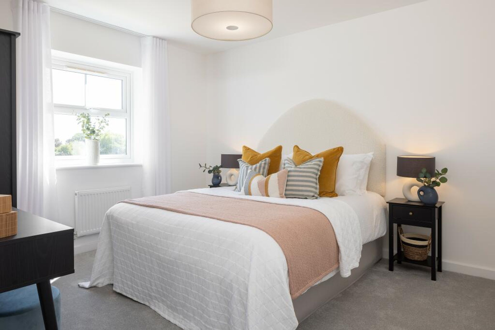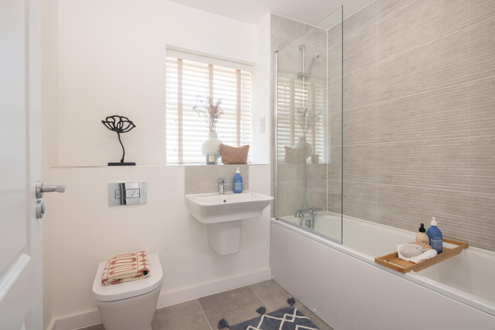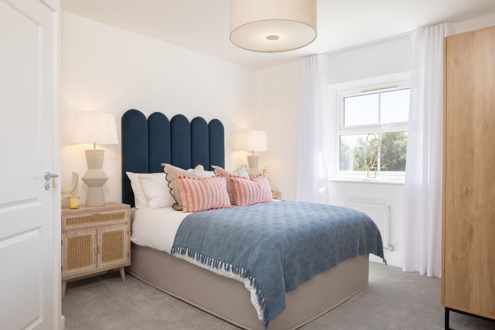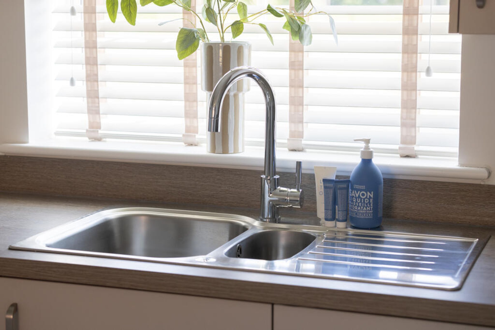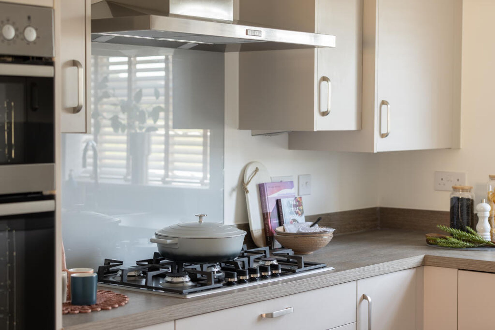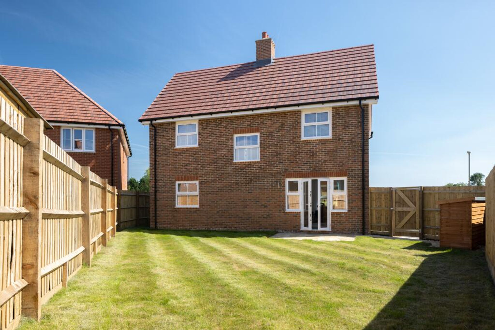You may be eligible for this property if:
- You have a gross household income of no more than £80,000 per annum.
- You are unable to purchase a suitable home to meet your housing needs on the open market.
- You do not already own a home or you will have sold your current home before you purchase or rent.
Summary
The Buckingham - an impressive four-bedroom detached home designed for family living and entertaining.
Description
The Buckingham - an impressive four-bedroom detached home designed for family living and entertaining.
On the ground floor, a spacious kitchen and dining area are perfect for family meals and gatherings, while the large living room offers a cozy retreat with French doors leading out to a fully turfed rear garden. Upstairs, there are four generous double bedrooms, including a main bedroom with its own en-suite for added privacy and comfort. This home also includes convenient driveway parking and a spacious rear garden with a patio ideal for outdoor relaxation.
Located at the end of a peaceful cul-de-sac, The Buckingham enjoys beautiful views across open green space. Nestled near the scenic Chiltern Hills and surrounded by lush woodlands, Chalgrove offers an ideal mix of rural charm and urban convenience. Oxford, with its wealth of museums, theaters, shops, and dining options, is within easy reach by car or bus.
Commuting is a breeze, with quick access to the M40 for travel to London in just over an hour by car. Alternatively, you're just a 20-minute drive from Culham Train Station, where direct trains take you to London Paddington. Thames Travel also connects Chalgrove with Oxford and Watlington six days a week, making it easy to explore nearby areas.
Measurements
Living 5.22m x 3.18m
Kitchen/ Dining 7.04m x 3.18m
Bedroom 1 3.56m x 3.23m
Bedroom 2 3.69m x 3.23m
Bedroom 3 3.22m x 2.48m
Bedroom 4 3.22m x 2.53m
All floorplans, CGIs and images are indicative only
Key Features
- Kitchen with integrated appliances
- High quality tiles by Porcelanosa
- Energy efficient boilers with thermostatically controlled radiators
- Double glazed UPVC windows providing high level of thermal insulation
- Main bedroom ensuite, family bathroom and WC in white Roca Sanitaryware
- Landscaped front and rear gardens including turfing
- Covered cycle storage in rear garden
- Book an appointment to see our Sales team
Particulars
Tenure: Not specified
Council Tax Band: New build - Council tax band to be determined
Property Downloads
Floor PlanMap
Material Information
Total rooms:
Furnished: Enquire with provider
Washing Machine: Enquire with provider
Dishwasher: Enquire with provider
Fridge/Freezer: Enquire with provider
Parking: n/a
Outside Space/Garden: n/a
Year property was built: Enquire with provider
Unit size: Enquire with provider
Accessible measures: Enquire with provider
Heating: Enquire with provider
Sewerage: Enquire with provider
Water: Enquire with provider
Electricity: Enquire with provider
Broadband: Enquire with provider
