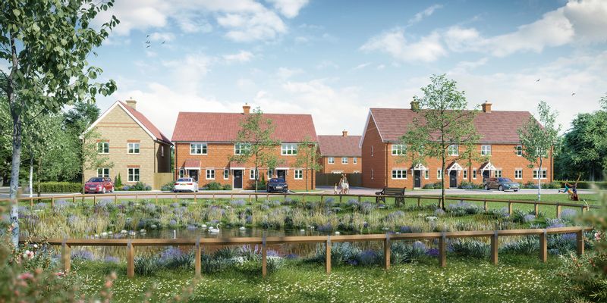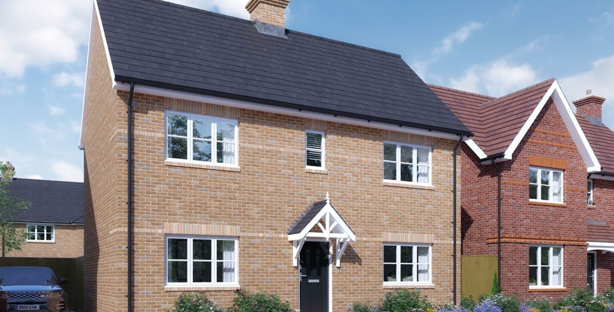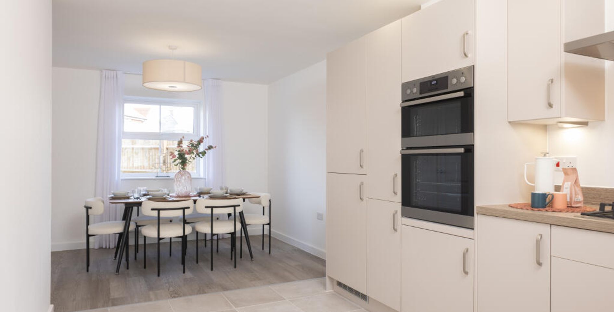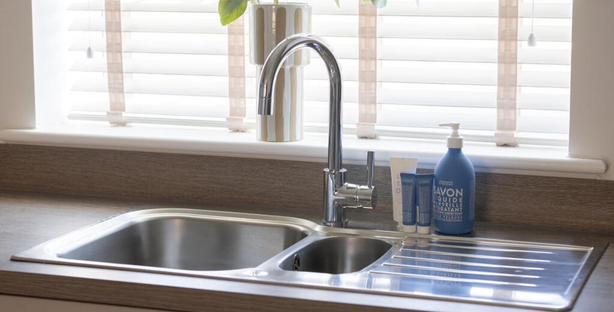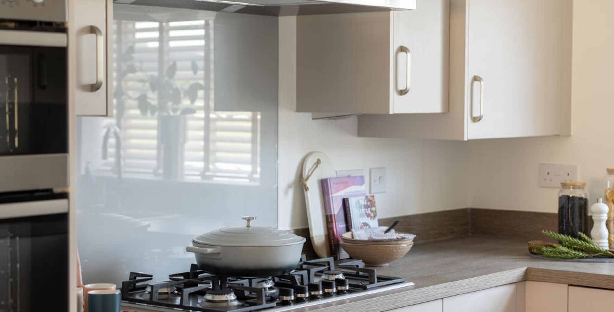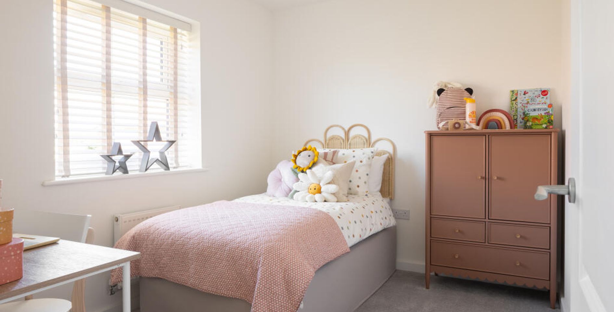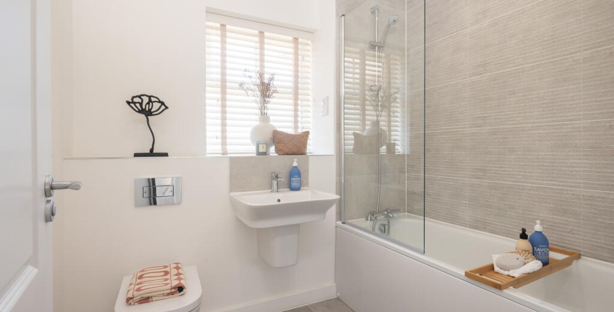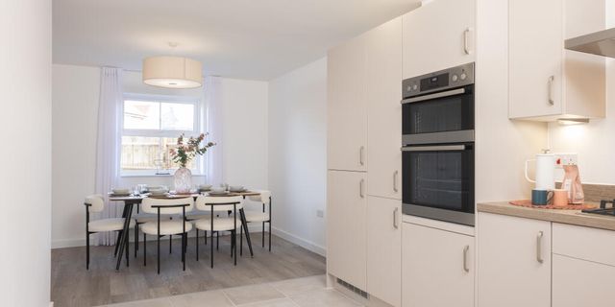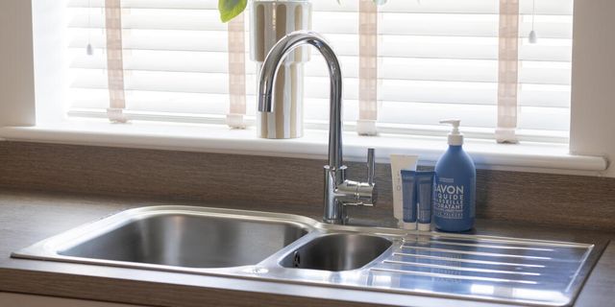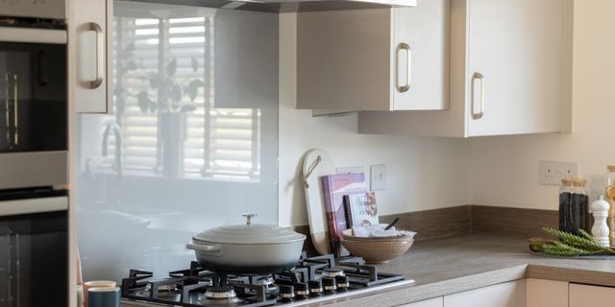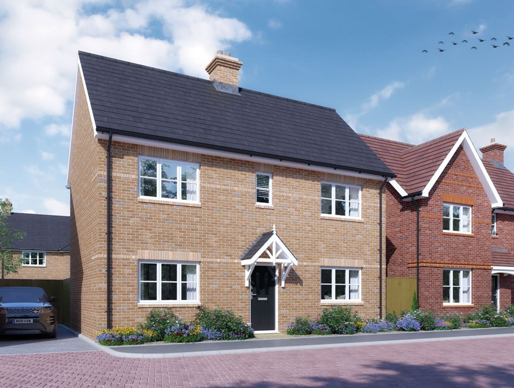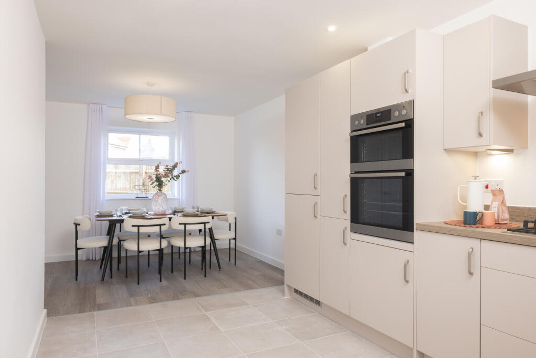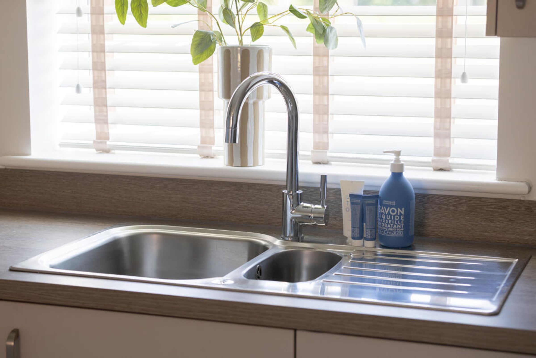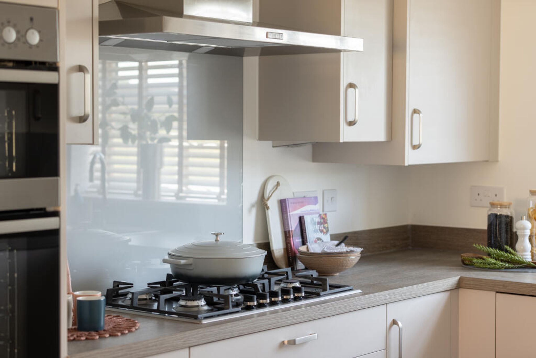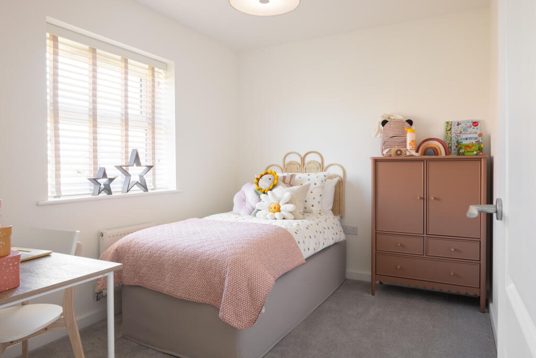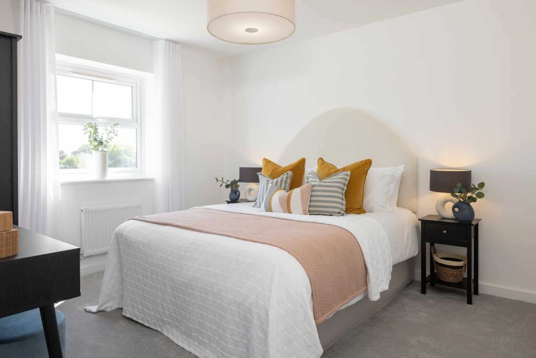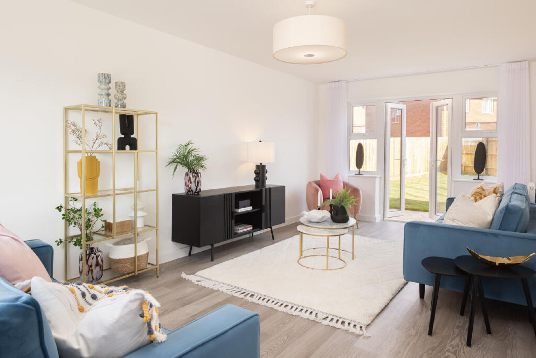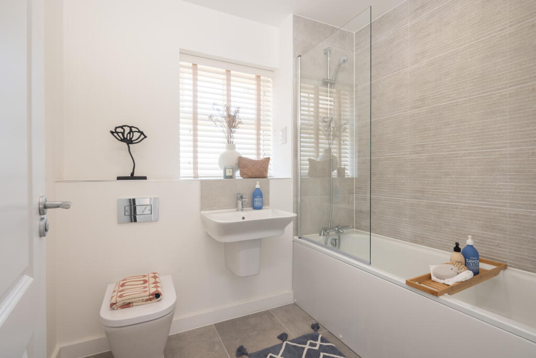You may be eligible for this property if:
- You have a gross household income of no more than £80,000 per annum.
- You are unable to purchase a suitable home to meet your housing needs on the open market.
- You do not already own a home or you will have sold your current home before you purchase or rent.
Summary
The Rofford – A Stylish Three-Bedroom Home Designed for Modern Family Living
Description
The Rofford. Discover the perfect blend of modern design and practicality in this inviting home, thoughtfully laid out for family living and entertaining.
Upon entering, a welcoming hallway offers convenient access to a WC and built-in storage, ideal for keeping your living space organized. To the left, a spacious living room becomes the heart of the home, featuring French doors that open directly onto the garden – perfect for relaxing or hosting gatherings. To the right, a contemporary kitchen diner offers a bright and airy space for family meals and casual entertaining.
Upstairs, three well-proportioned bedrooms provide flexibility for growing families or those working from home. The main bedroom boasts the luxury of an en-suite shower room, while the remaining two bedrooms are served by a stylish family bathroom.
With its thoughtful layout and modern finishes, this home is designed to meet the demands of contemporary living.
DIMENSIONS m ft
Living 5.44m x 3.74m 17'8" x 12'2"
Kitchen/Dining 5.44m x 2.81m 17'8" x 9'2"
Bedroom 1 4.31m x 2.82m 14'1" x 9'2"
Bedroom 2 3.74m x 3.16m 12'3" x 10'4"
Bedroom 3 3.74m x 2.18m 12'3" x 7'1"
Key Features
- Spacious Living Room with French doors leading to the garden.
- Contemporary Kitchen Diner ideal for family meals and entertaining.
- Three Well-Proportioned Bedrooms offering flexibility and comfort.
- Main Bedroom with En-Suite for added privacy and convenience.
- Stylish Family Bathroom serving the additional bedrooms.
- Ground Floor WC and Storage for practicality and organization.
Particulars
Tenure: Not specified
Council Tax Band: New build - Council tax band to be determined
Property Downloads
Floor PlanMap
Material Information
Total rooms:
Furnished: Enquire with provider
Washing Machine: Enquire with provider
Dishwasher: Enquire with provider
Fridge/Freezer: Enquire with provider
Parking: n/a
Outside Space/Garden: n/a
Year property was built: Enquire with provider
Unit size: Enquire with provider
Accessible measures: Enquire with provider
Heating: Enquire with provider
Sewerage: Enquire with provider
Water: Enquire with provider
Electricity: Enquire with provider
Broadband: Enquire with provider
