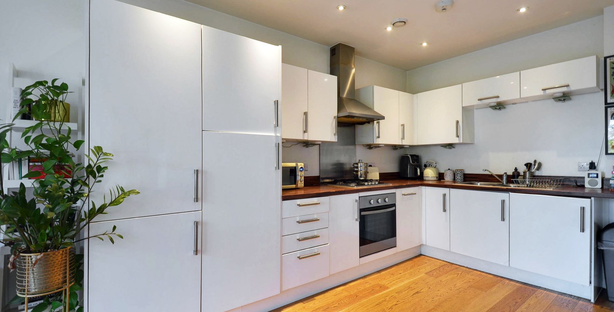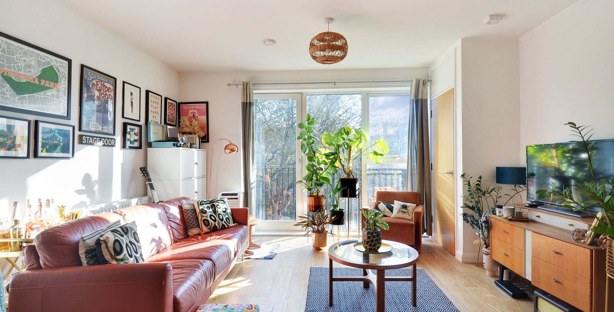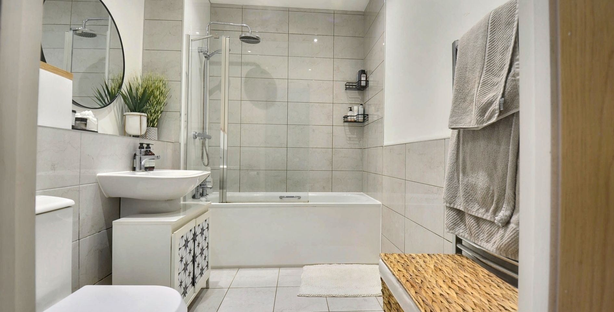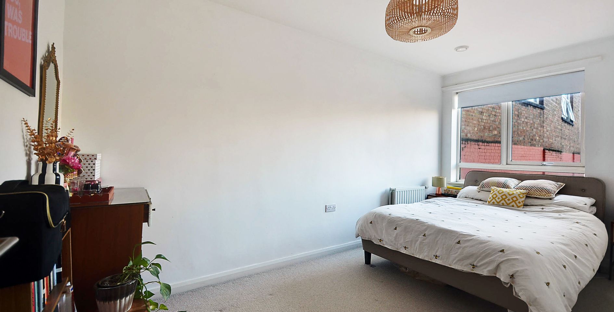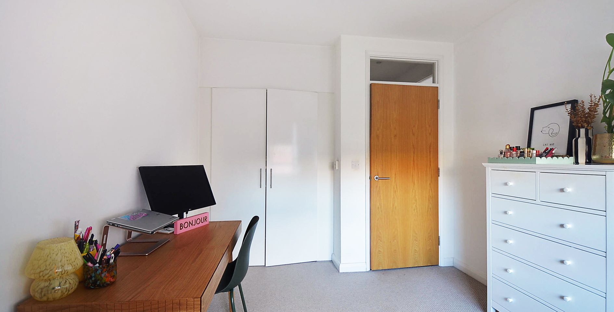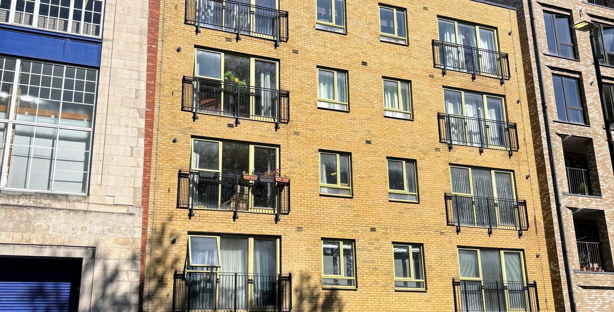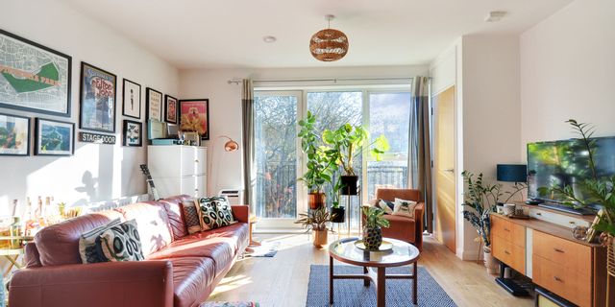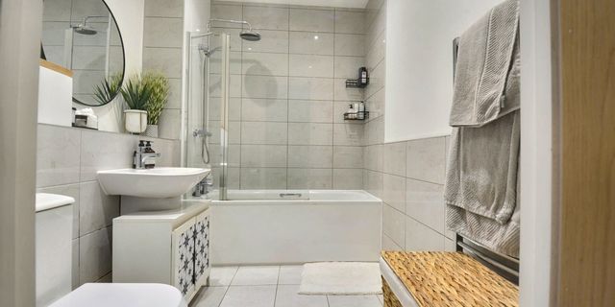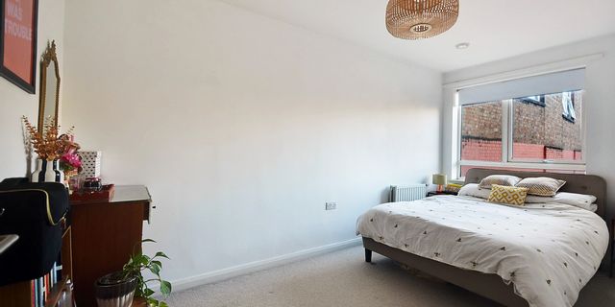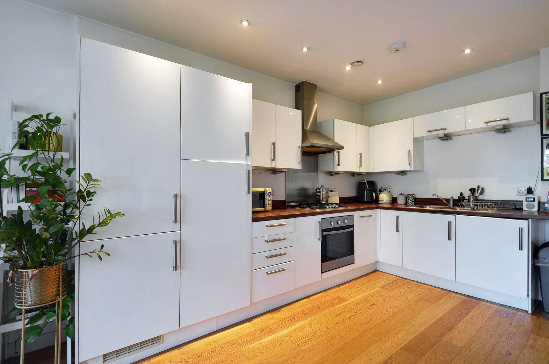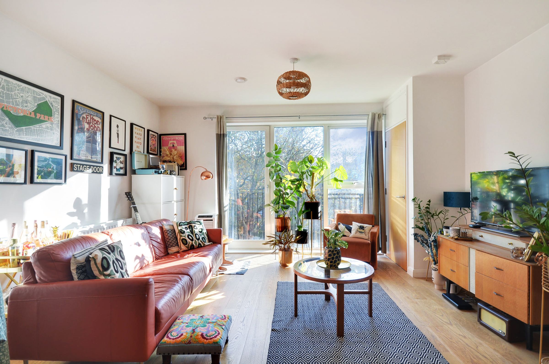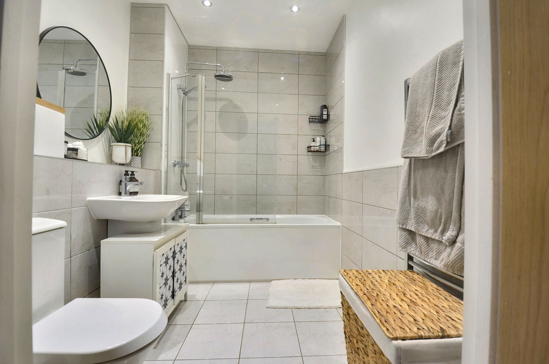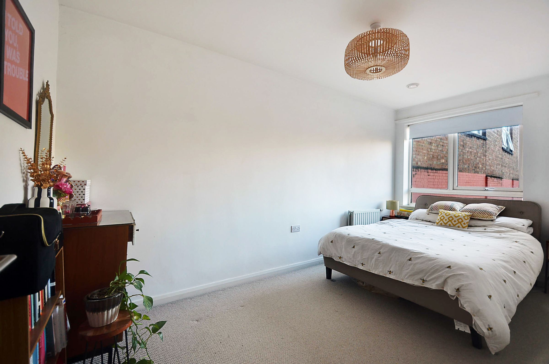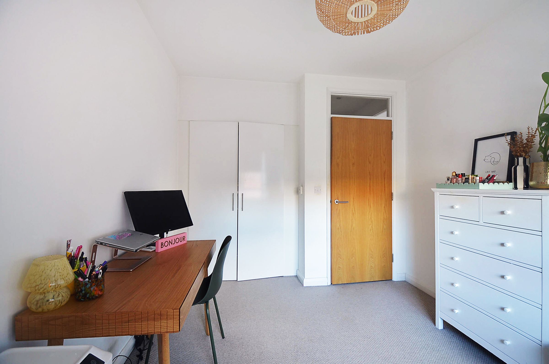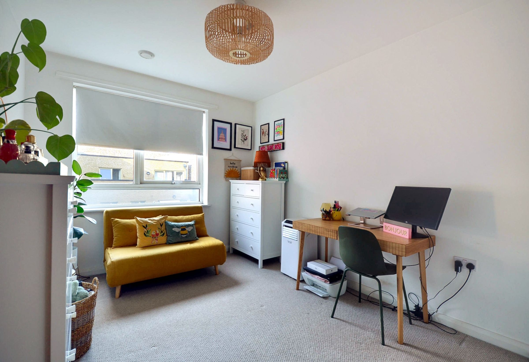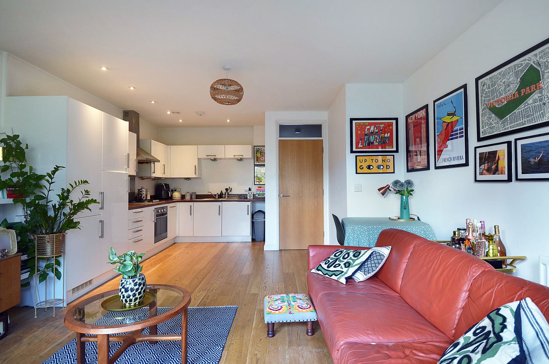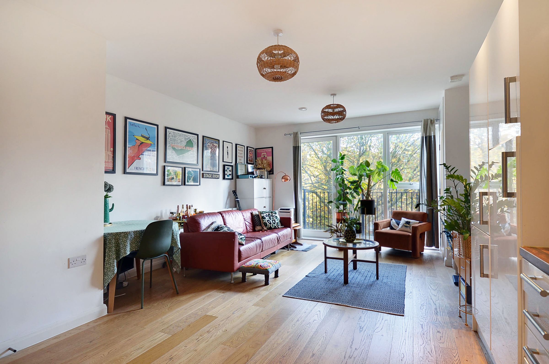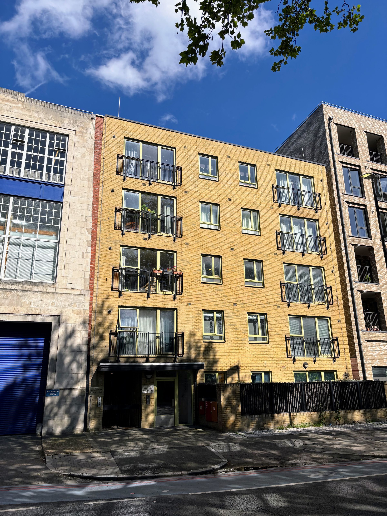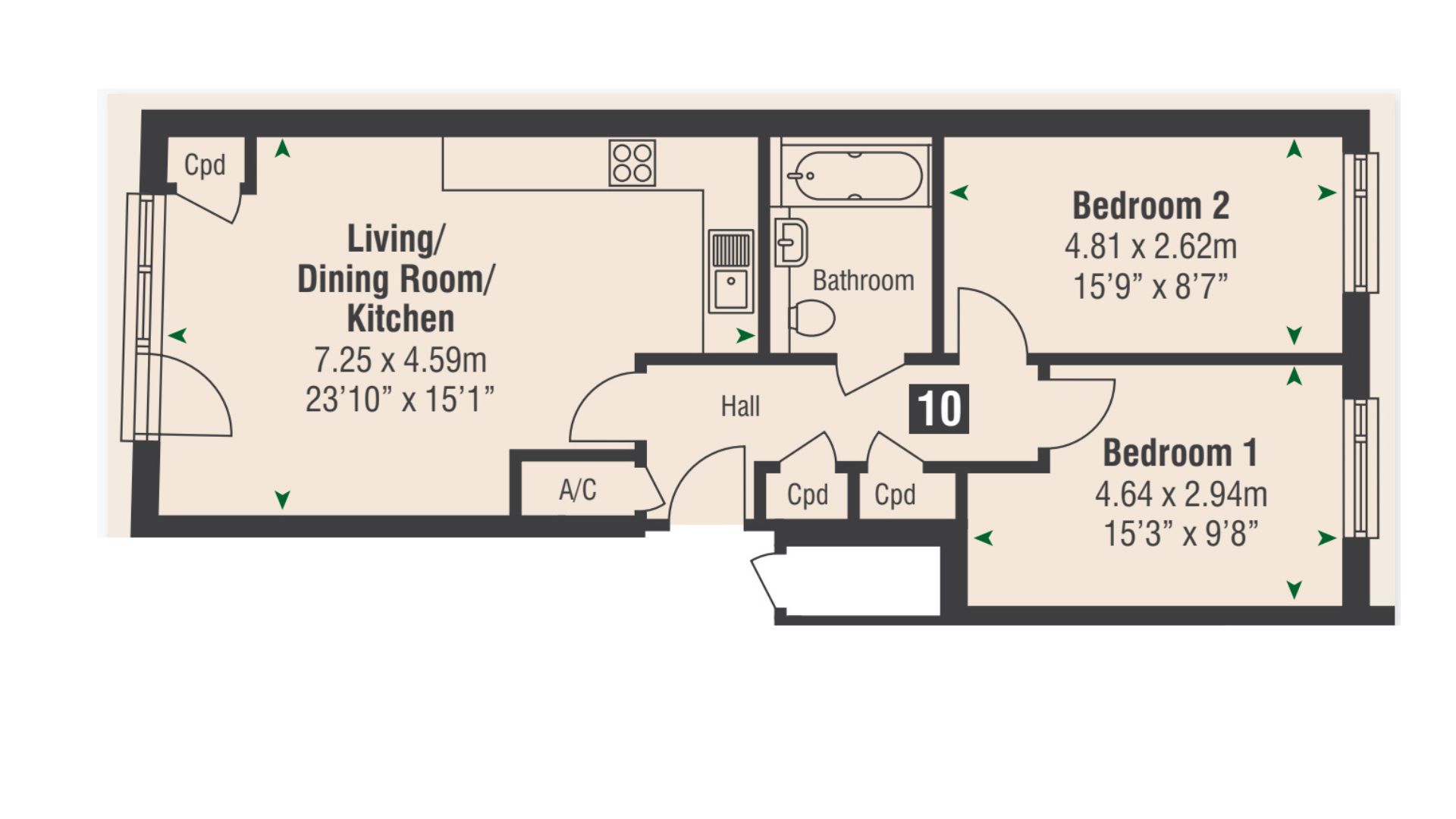2 bedroom apartment for sale
10 Peet Court, E3 2SJ
Share percentage 30%, full price £440,000, £6,600 Min Deposit.
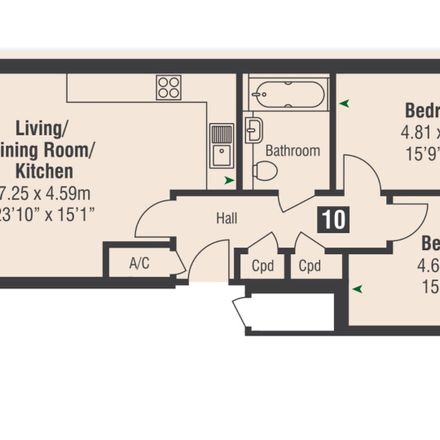

Share percentage 30%, full price £440,000, £6,600 Min Deposit.
Monthly Cost: £1,572
Rent £651,
Service charge £186,
Mortgage £735*
Calculated using a representative rate of 5.03%
Calculate estimated monthly costs
Please kindly note we do advise you check if you meet the eligibility criteria. There is a link below with more information.
https://www.sharetobuy.com/guides-and-faqs/shared-ownership-eligibility/
Summary
A beautiful third floor two-bedroom flat with a open plan living-room, kitchen, and Juliet balcony
Description
Spacious, bright, and beautifully maintained 2-bedroom flat in a fantastic location with excellent transport links to the City, Canary Wharf, and Central London.
Lovingly cared for by the current owners, the flat boasts a recently refreshed bathroom finished to a high standard and freshly repainted interiors. The second bedroom features fitted wardrobes, while the modern kitchen includes white goods such as fridge/freezer, dishwasher and oven (some under a year old). The open-plan kitchen/living area is perfect for relaxing or entertaining, offering lovely tree-lined views and a Juliet balcony. The building is of a concrete framed construction, double glazed windows, including heating and electricity.
Additional features include ample storage throughout, access to outside space, and secure bike storage.
Transport Links:
The flat benefits from exceptional connectivity:
•Less than 10 minutes’ walk to Bow Road Tube (District & Hammersmith lines).
•5 minutes walk to Bow Church DLR, providing access to Canary Wharf, Stratford, Bank, and Lewisham.
•15 minutes’ walk (or a short bus ride) to Mile End Station (Central line).
• A 10-minute bus journey to Stratford for Elizabeth, Overground, and Jubilee lines.
Buses from the stop right outside the property and opposite provide direct routes to St. Paul’s, Canary Wharf, Dalston, Stoke Newington, Tottenham Court Road, Paddington, and destinations further east.
Local Area:
The neighbourhood is vibrant and ever-evolving, with exciting amenities nearby, including the Nunnery Art Gallery and Café, Grounded for all-day brunch, and coffee, juice and sandwich haven Posted, all just moments away.
Accommodation:
Hallway: 1.3m x 0.6m + 1.1m x 4.8m
Bedroom 1: 3.7m x 3m + 0.5m x1.5m
Bedroom 2: 2.6m x 4.8m
Bathroom: 2m x 2.7m
Lounge/Kitchen: 0.8m x 4.3m + 1.2m 2.5m + 5.9m x 3.7m
Juliet Balcony: (Unmeasured)
Gross Internal Floor Area: Approx. 69 SQ M
Key Features
- Open plan
- 115 years remaining on lease
- Communal outside space
- Bike storage
- Great location and transport links
- Double glazing
- Communal lift
Particulars
Tenure: Leasehold
Lease Length: 115 years
Council Tax Band: C
Property Downloads
Floor Plan Energy CertificateMap
Material Information
Total rooms: 2
Furnished: Unfurnished
Washing Machine: Yes
Dishwasher: Yes
Fridge/Freezer: Yes
Parking: No
Outside Space/Garden: Yes - Communal Garden
Year property was built: Enquire with provider
Unit size: 69 SQM
Communal lift: Yes
Accessible measures: Enquire with provider
Flooded within the last 5 years: No
Listed property: No
Heating: Enquire with provider
Sewerage: Enquire with provider
Water: Enquire with provider
Electricity: Enquire with provider
Broadband: Enquire with provider
The ‘estimated total monthly cost’ for a Shared Ownership property consists of three separate elements added together: rent, service charge and mortgage.
- Rent: This is charged on the share you do not own and is usually payable to a housing association (rent is not generally payable on shared equity schemes).
- Service Charge: Covers maintenance and repairs for communal areas within your development.
- Mortgage: Share to Buy use a database of mortgage rates to work out the rate likely to be available for the deposit amount shown, and then generate an estimated monthly plan on a 25 year capital repayment basis.
NB: This mortgage estimate is not confirmation that you can obtain a mortgage and you will need to satisfy the requirements of the relevant mortgage lender. This is not a guarantee that in practice you would be able to apply for such a rate, nor is this a recommendation that the rate used would be the best product for you.
Share percentage 30%, full price £440,000, £6,600 Min Deposit. Calculated using a representative rate of 5.03%
