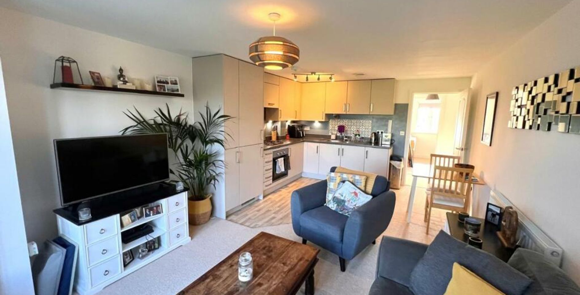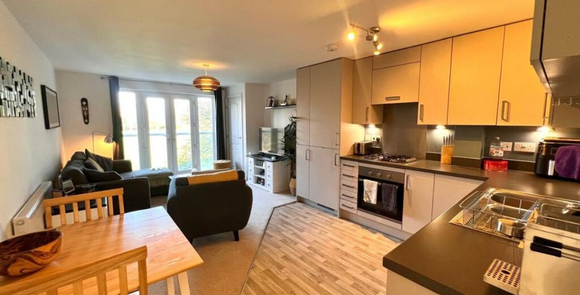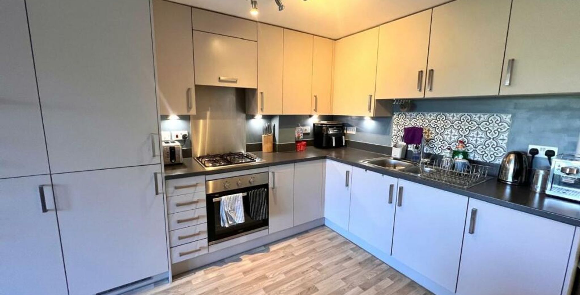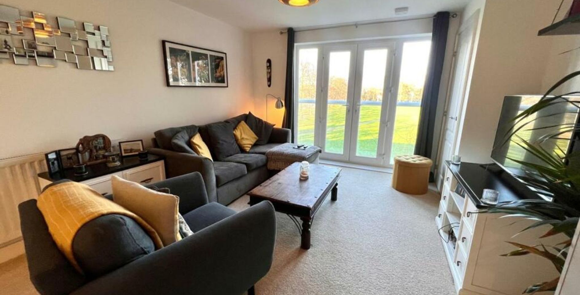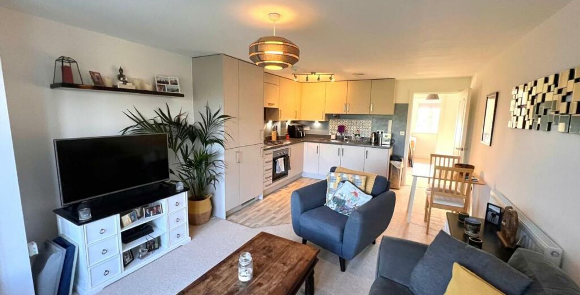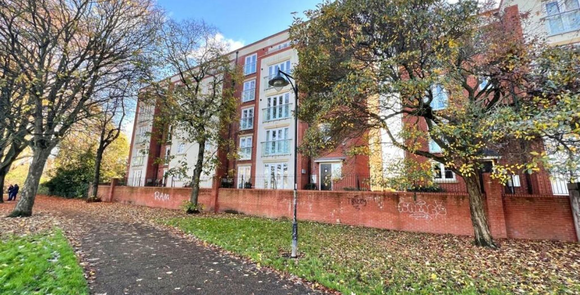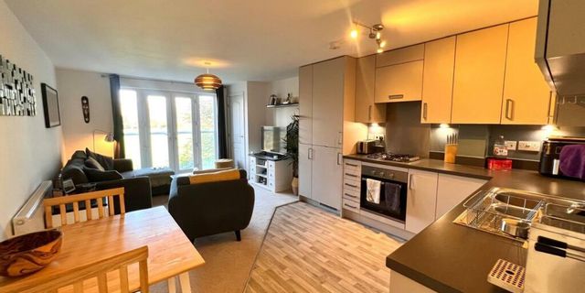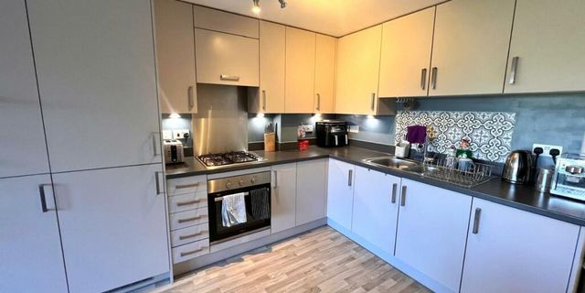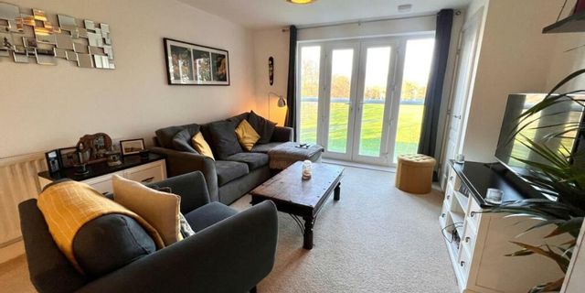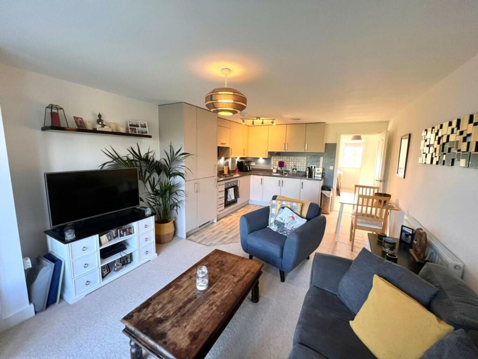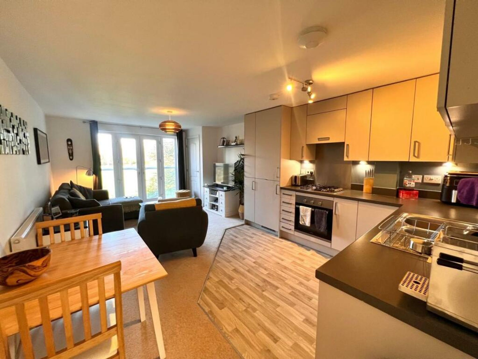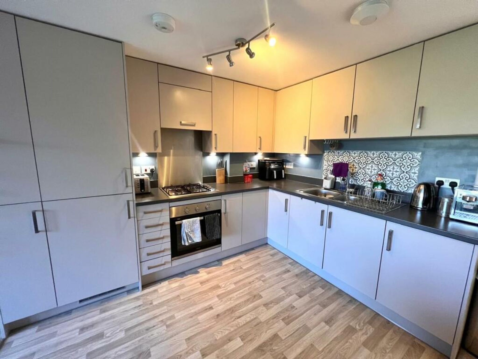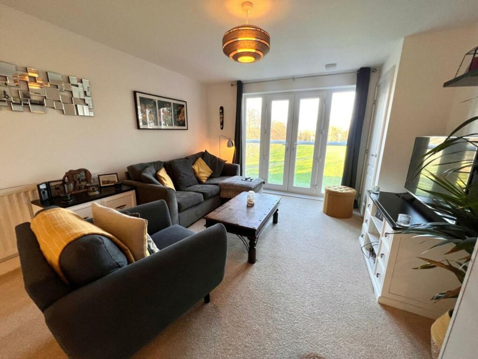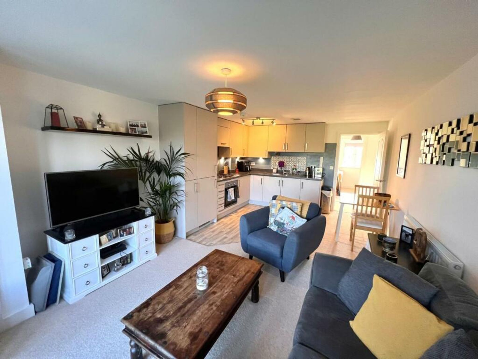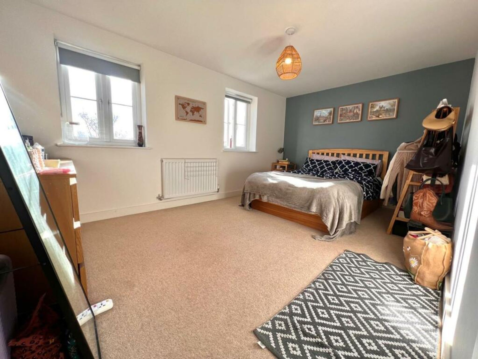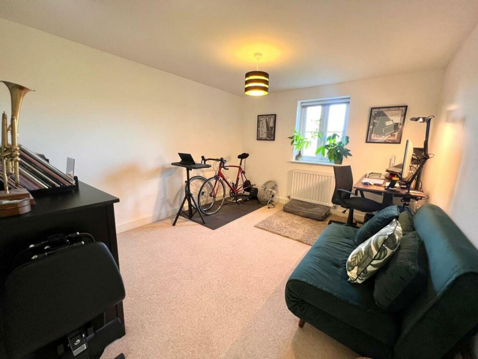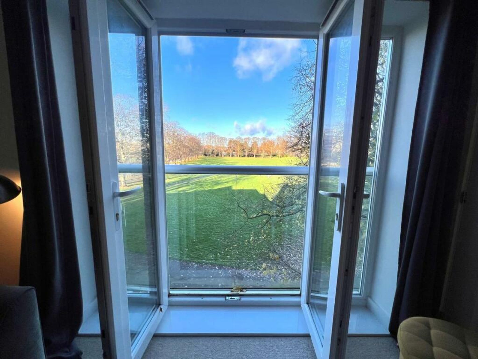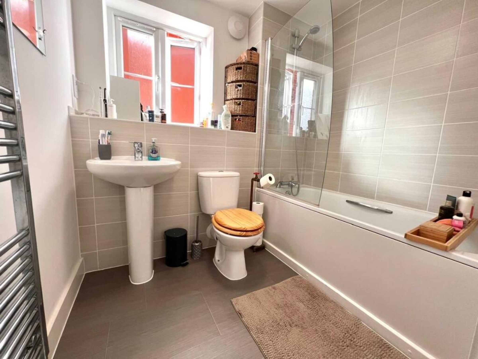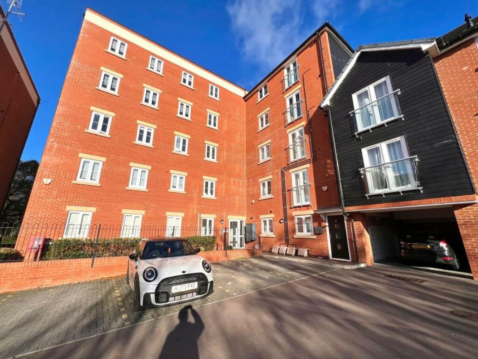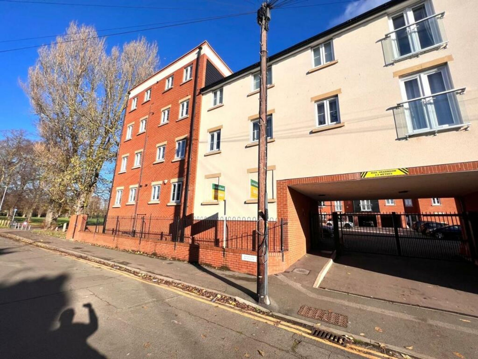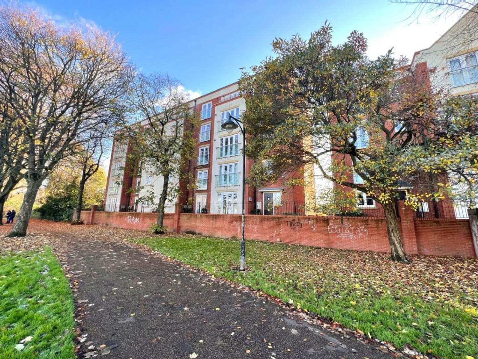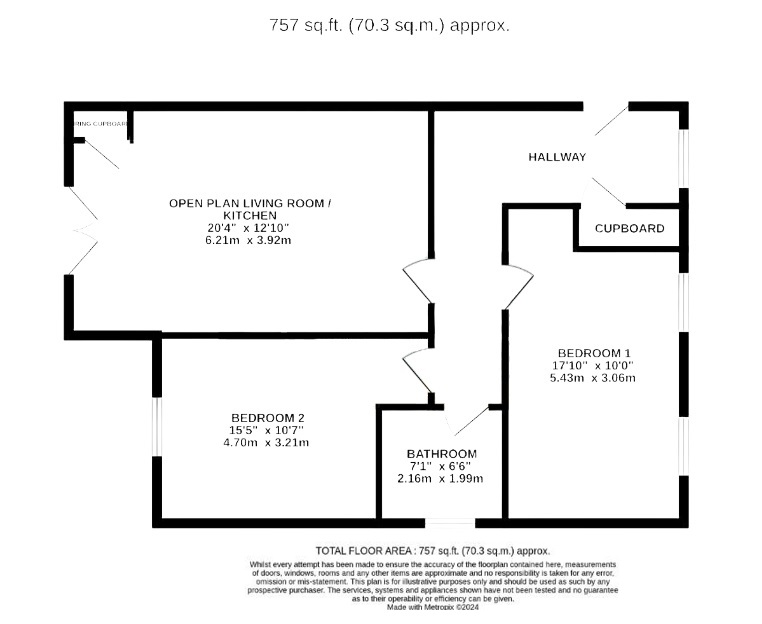2 bedroom apartment for sale
Victoria Gate, 63 St James Park Road, Northampton, NN5 5DY
Share percentage 50%, full price £190,000, £9,500 Min Deposit.
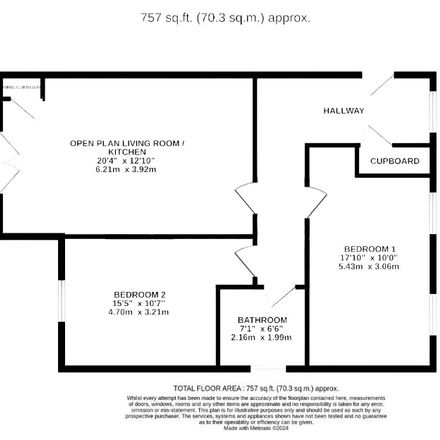

Share percentage 50%, full price £190,000, £9,500 Min Deposit
Monthly Cost: £865
Rent £255,
Service charge £130,
Mortgage £480*
Calculated using a representative rate of 4.59%
Calculate estimated monthly costs
Summary
Spacious 2-Bedroom Apartment in Northampton
Description
The apartment is ideally situated just a short walk from Cinch Stadium at Franklin's Gardens, the home of Northampton Saints. It's an 11-minute walk to the town centre and a 9-minute walk to Northampton train station, which offers direct services to London in under an hour.
Enjoy the vibrant local area with plenty of shops, dining options, and entertainment venues. This property is perfect for those seeking a well-connected home with excellent local amenities and recreational options.
- Allocated parking bay
You will receive an email confirmation that will confirm next steps including how to book a viewing, completing a financial assessment with a mortgage advisor and completing a Shared Ownership Application Form.
If you don’t receive this email within an hour of your registration, please check your spam or junk folders and set your spam filter to allow incoming emails from Peabody. If you still haven’t received the email, please contact enquiries@peabodynewhomes.co.uk and our team will be able to help you.
What is Resale Shared Ownership?
Through Shared Ownership you can buy up to 75% of the property, paying a low-cost rent on the remaining unpurchased 'share' of the home. What's more, your mortgage deposit is based on the value of the share you buy, not the full market value, making these homes even more affordable than buying through private sale. With resale properties, you must purchase your first share at the percentage the existing leaseholder owns or more.
Financial information
Tenure: Leasehold
Remaining lease term: 120 years
Annual ground rent amount: £100
Ground rent review period: Every 25 years
Annual service charge amount: £1,559.28
Service charge review period: Annually
Council tax band: B
*Financial information correct as of 27/12/2024
Particulars
Tenure: Leasehold
Lease Length: No lease length specified. Please contact provider.
Council Tax Band: B
Property Downloads
Floor Plan Energy CertificateMap
Material Information
Total rooms:
Furnished: Enquire with provider
Washing Machine: Enquire with provider
Dishwasher: Enquire with provider
Fridge/Freezer: Enquire with provider
Parking: n/a
Outside Space/Garden: n/a
Year property was built: Enquire with provider
Unit size: Enquire with provider
Accessible measures: Enquire with provider
Heating: Enquire with provider
Sewerage: Enquire with provider
Water: Enquire with provider
Electricity: Enquire with provider
Broadband: Enquire with provider
The ‘estimated total monthly cost’ for a Shared Ownership property consists of three separate elements added together: rent, service charge and mortgage.
- Rent: This is charged on the share you do not own and is usually payable to a housing association (rent is not generally payable on shared equity schemes).
- Service Charge: Covers maintenance and repairs for communal areas within your development.
- Mortgage: Share to Buy use a database of mortgage rates to work out the rate likely to be available for the deposit amount shown, and then generate an estimated monthly plan on a 25 year capital repayment basis.
NB: This mortgage estimate is not confirmation that you can obtain a mortgage and you will need to satisfy the requirements of the relevant mortgage lender. This is not a guarantee that in practice you would be able to apply for such a rate, nor is this a recommendation that the rate used would be the best product for you.
Share percentage 50%, full price £190,000, £9,500 Min Deposit. Calculated using a representative rate of 4.59%
