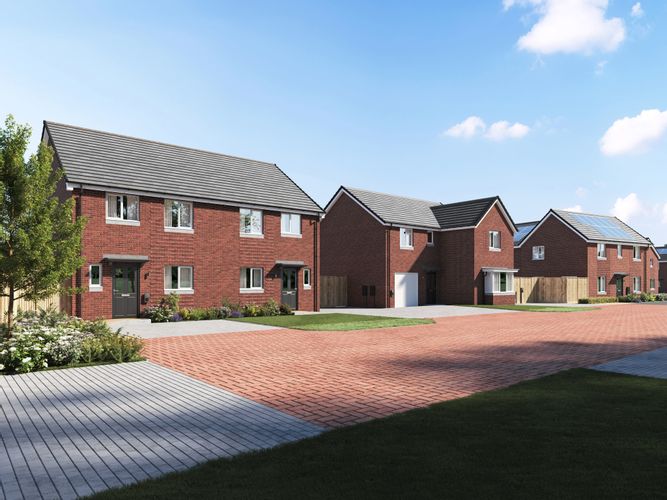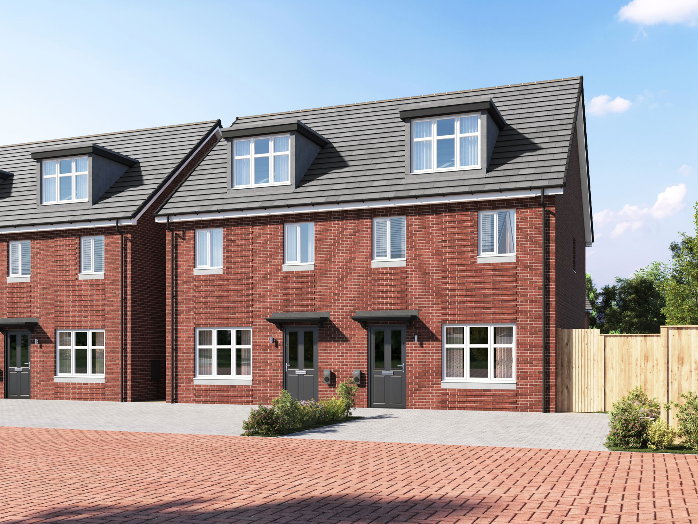
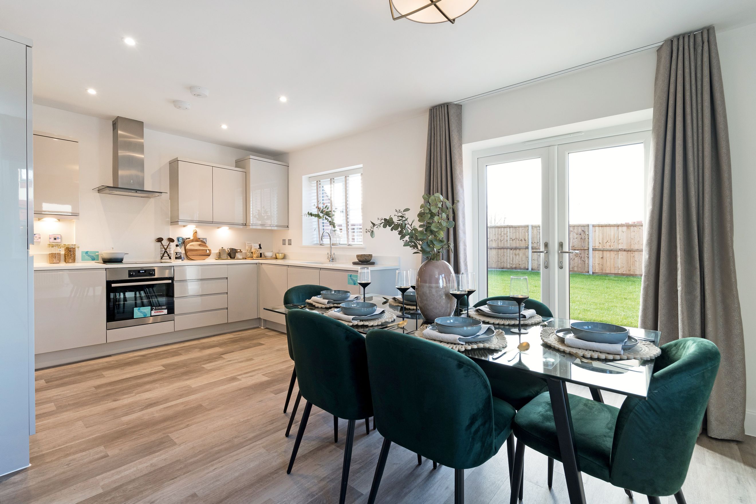
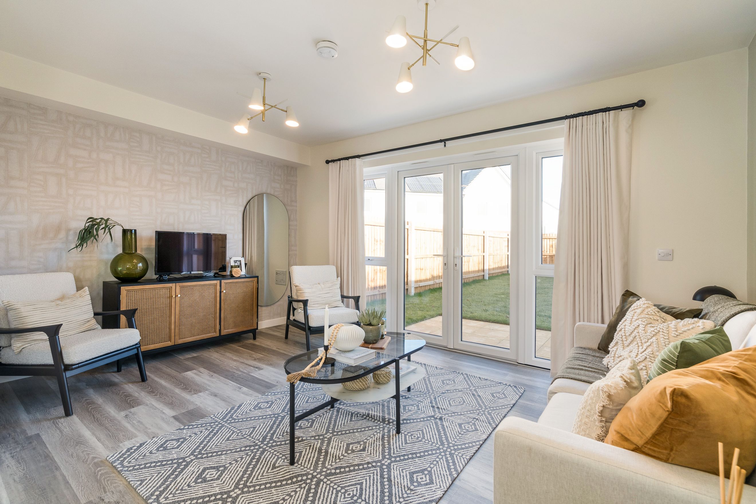
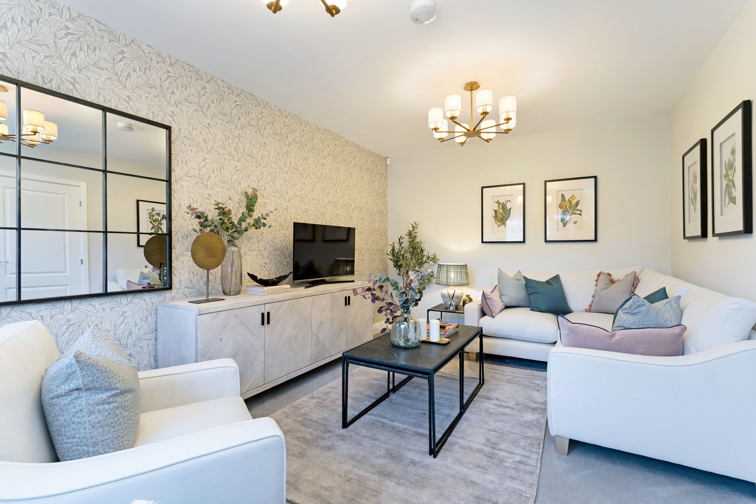
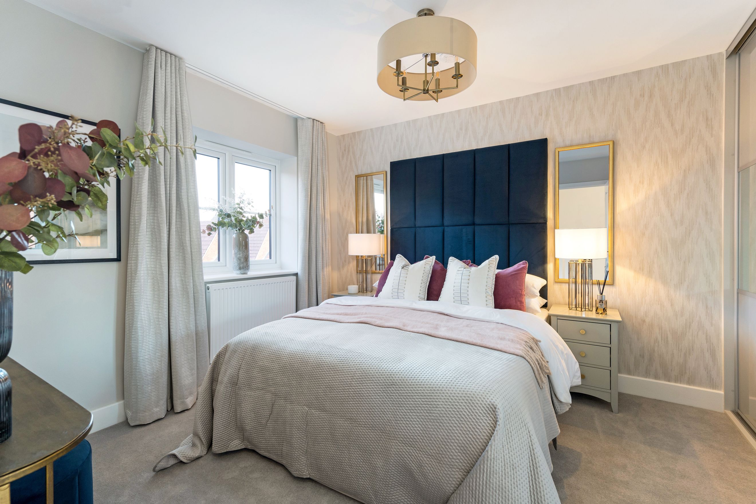
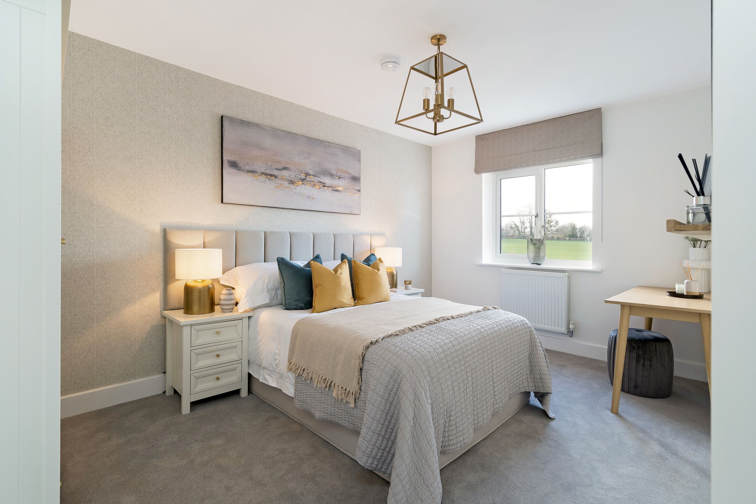
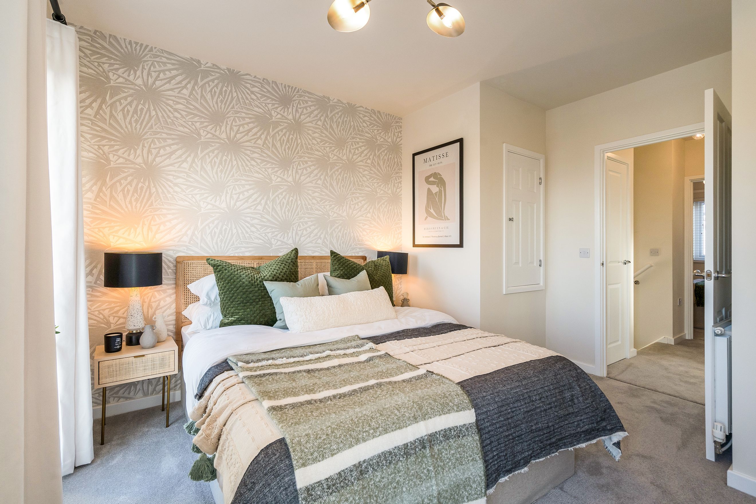
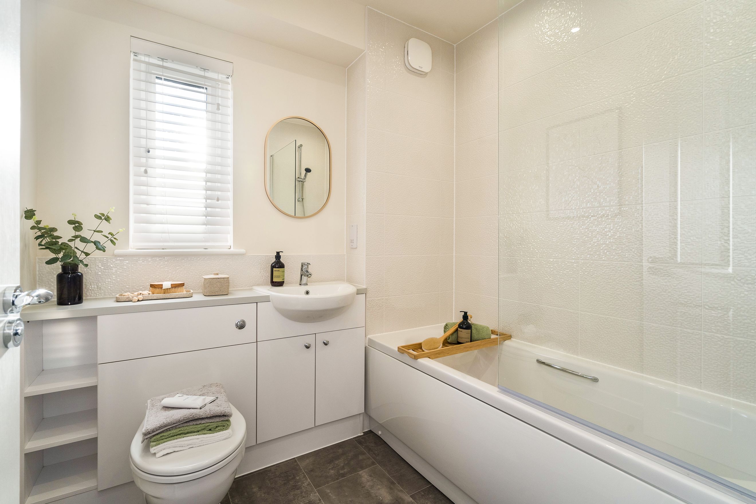
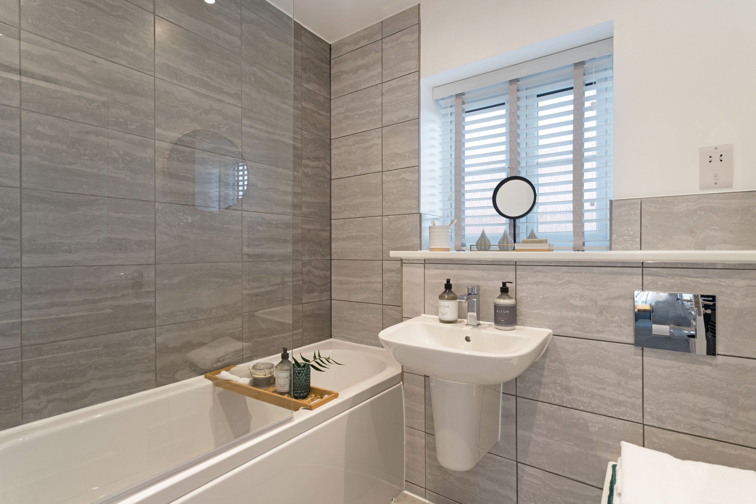
£122,000

A charming 3-bedroom semi-detached home, complete with an open-plan kitchen/dining area, spacious living room and bedrooms, plus a generously sized garden.
You may be eligible for this property if:
- You have a gross household income of no more than £80,000 per annum.
- You are unable to purchase a suitable home to meet your housing needs on the open market.
- You do not already own a home or you will have sold your current home before you purchase or rent.
Make your move to The Boatyard this Summer*!
The Priestley is a charming 3 bedroom home with a fantastic home layout maximising your space across three floors. Offering spacious bedrooms and comfortable living areas, plus generously sized gardens and convenient off-road parking for two cars, The Priestly is the perfect family home.
With a variety of plot locations available to reserve, you can take your pick and choose the plot that suits you best!
*Select plots only. Terms and conditions apply.
Set over three floors, The Priestley is ideal for those looking for a home with a little extra space.
Downstairs includes a spacious living room at the front of the property, plus an open-plan kitchen/dining room with garden access at the rear. There is also an understairs storage cupboard, plus a downstairs WC. On the first floor, there’s two bedrooms and the family bathroom, then continuing up to the second floor brings you to the master bedroom complete with an ensuite and dressing room area.
The Priestley is available for purchase via Shared Ownership. If you’d like to speak to an experienced member of our local sales team, please call 07350 448 160 or email the.boatyard@sanctuary.co.uk.
Location
Less than a 10 minute drive from the centre of Chesterfield, The Boatyard is located in the small country village of Unstone.
Surrounded by rural countryside yet just a short drive away from the city centre, The Boatyard is the perfect location if you’re looking to live out of the hustle and bustle of the city but would still like to have amenities nearby.
The nearby transport links are also excellent, with the A61 Unstone-Dronfield Bypass just at the bottom of the road. Using this you can either head south and reach Chesterfield within 10 minutes, or you can go north and reach the centre of Sheffield within half an hour. The Boatyard is also situated on a bus route which can take you to the centre of Chesterfield, then Chesterfield Train Station can provide you with useful links to the surrounding areas and beyond.
*Images are representative.
Share values advertised are indicative only. Depending on affordability, share percentages can range from 10% to 75%.
You can add locations as 'My Places' and save them to your account. These are locations you wish to commute to and from, and you can specify the maximum time of the commute and by which transport method.
Sanctuary

