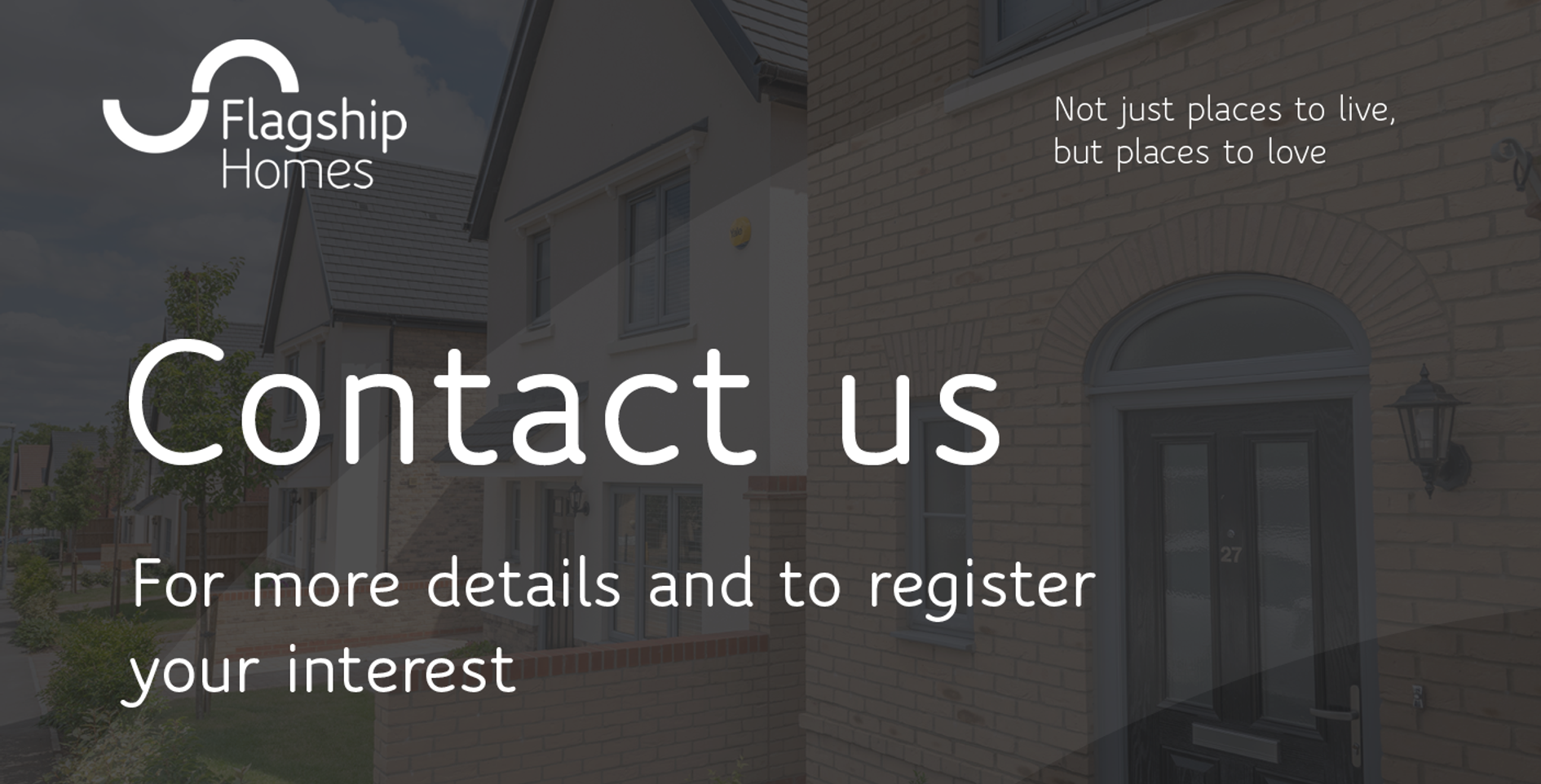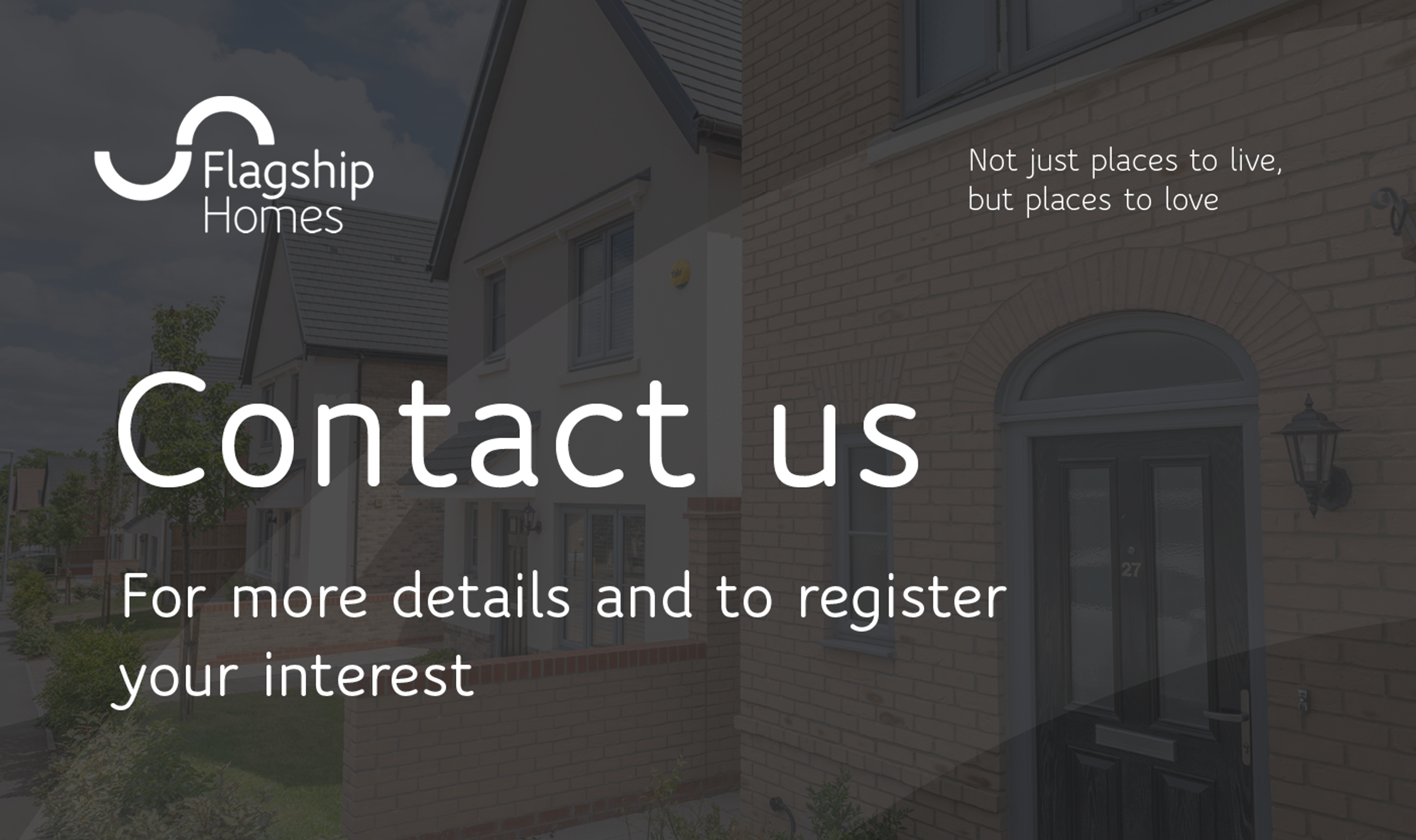Share percentage 25.00%, full price £280,000, £3,500 Deposit
Monthly Cost: £773
Rent £370,
Service charge £13,
Mortgage £390*
Calculated using a representative rate of 5.03%
Calculate estimated monthly costs
You may be eligible for this property if:
- You have a gross household income of no more than £80,000 per annum.
- You are unable to purchase a suitable home to meet your housing needs on the open market.
- You do not already own a home or you will have sold your current home before you purchase or rent.
- You either live, work or have close family within the Breckland District area.
Summary
Energy efficient 3 bedroom homes | 1001sq ft| Integrated appliances | Flooring throughout | Solar panels |Electric car chargers |5% deposit
Description
Available to reserve now - Plots 12 & 13 - Register Your Interest Now
Flagship Homes are excited to offer these well-designed, energy efficient, 3 bedroom new build homes by Abel Homes for Shared Ownership Purchase. Shares available from 25-75% on initial purchase with staircasing available up to 100% ownership. These properties come with a variety of integrated appliances, fitted carpets and flooring throughout, solar panels, electric car charges, triple glazed windows, enclosed rear gardens with turf and patio, and off-road parking.
Shares are available between 25-50% on inital purchase, calculated based on your affordability.
Expected to be 'move in ready' for May 2025.
Swaffham is a Georgian market town, on the borders of the Brecks, an area of outstanding tranquillity and beauty.
With a thriving Saturday Market, a twice monthly Farmer’s Market and easy links to King’s Lynn and Norwich, Cygnet Rise is neatly placed to offer a contemporary lifestyle in a traditional market town.
The area is jewelled with National Trust’s Oxburgh Hall, the monastic Castle Acre and the picturesque river Nar.
Key Features
- Solar panels.
- Triple glazed windows.
- Electric car charging points.
- Air source heating.
- Three piece bathroom suites with heated towel rail.
- Modern kitchen benefiting from integrated appliances including a dishwasher, washing machine, fridge freezer and cooker.
- Flooring throughout.
- Parking for 2 cars.
- Initial shares available from 25%, depending on your affordability, with staircasing up to 100%.
- 10-year peace of mind with the NHBC Buildmark cover.
Particulars
Tenure: Leasehold
Lease Length: 990 years
Council Tax Band: New build - Council tax band to be determined
Property Downloads
Floor PlanMap
Material Information
Total rooms: 3
Furnished: Unfurnished
Washing Machine: Yes
Dishwasher: Yes
Fridge/Freezer: Yes
Parking: Yes - Driveway
Outside Space/Garden: Yes - Private Garden
Year property was built: 2025
Unit size: 1001 sq ft
Communal lift: No
Accessible measures: No
Flooded within the last 5 years: No
Listed property: No
Heating: Double Glazing, Eco-Friendly, Electric, Solar
Sewerage: Mains supply
Water: Mains supply
Electricity: Mains supply
Broadband: FTTP (Fiber to the premises)
The ‘estimated total monthly cost’ for a Shared Ownership property consists of three separate elements added together: rent, service charge and mortgage.
- Rent: This is charged on the share you do not own and is usually payable to a housing association (rent is not generally payable on shared equity schemes).
- Service Charge: Covers maintenance and repairs for communal areas within your development.
- Mortgage: Share to Buy use a database of mortgage rates to work out the rate likely to be available for the deposit amount shown, and then generate an estimated monthly plan on a 25 year capital repayment basis.
NB: This mortgage estimate is not confirmation that you can obtain a mortgage and you will need to satisfy the requirements of the relevant mortgage lender. This is not a guarantee that in practice you would be able to apply for such a rate, nor is this a recommendation that the rate used would be the best product for you.
Share percentage 10%, full price £280,000, £1,400 Min Deposit. Calculated using a representative rate of 5.03%



