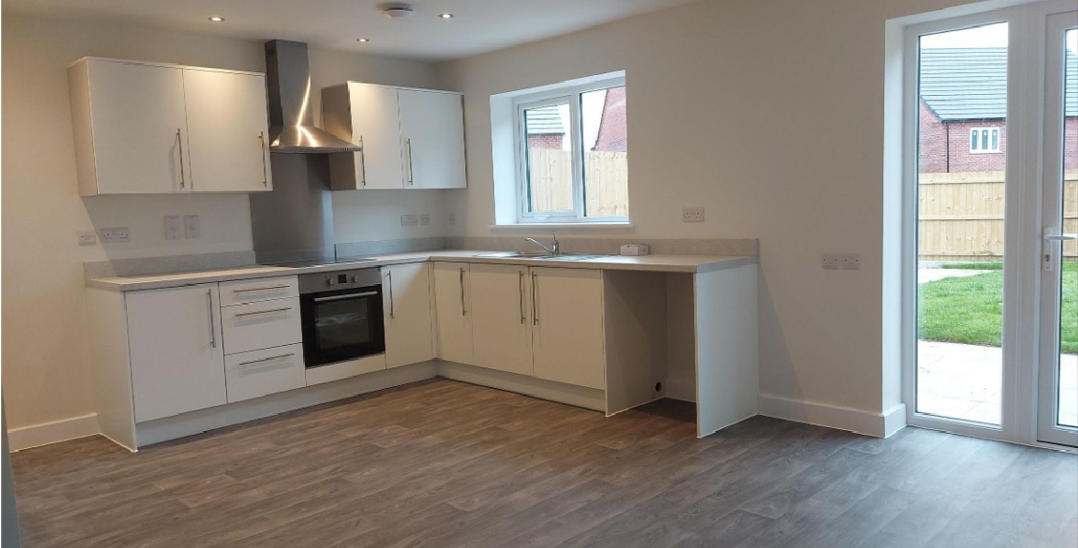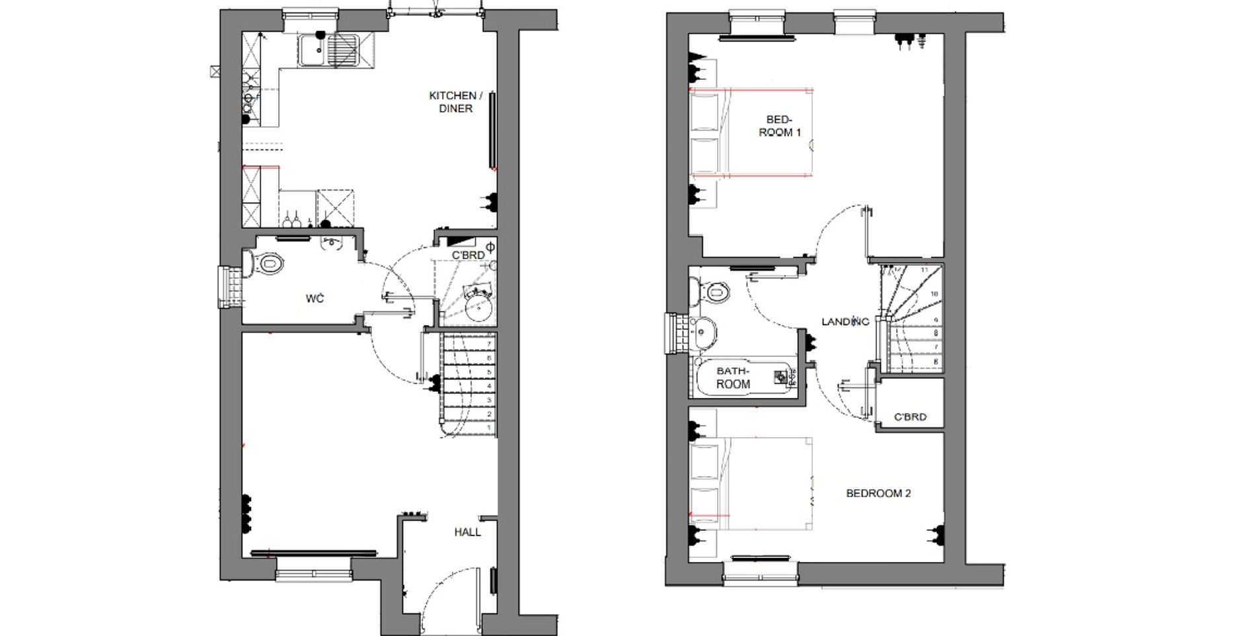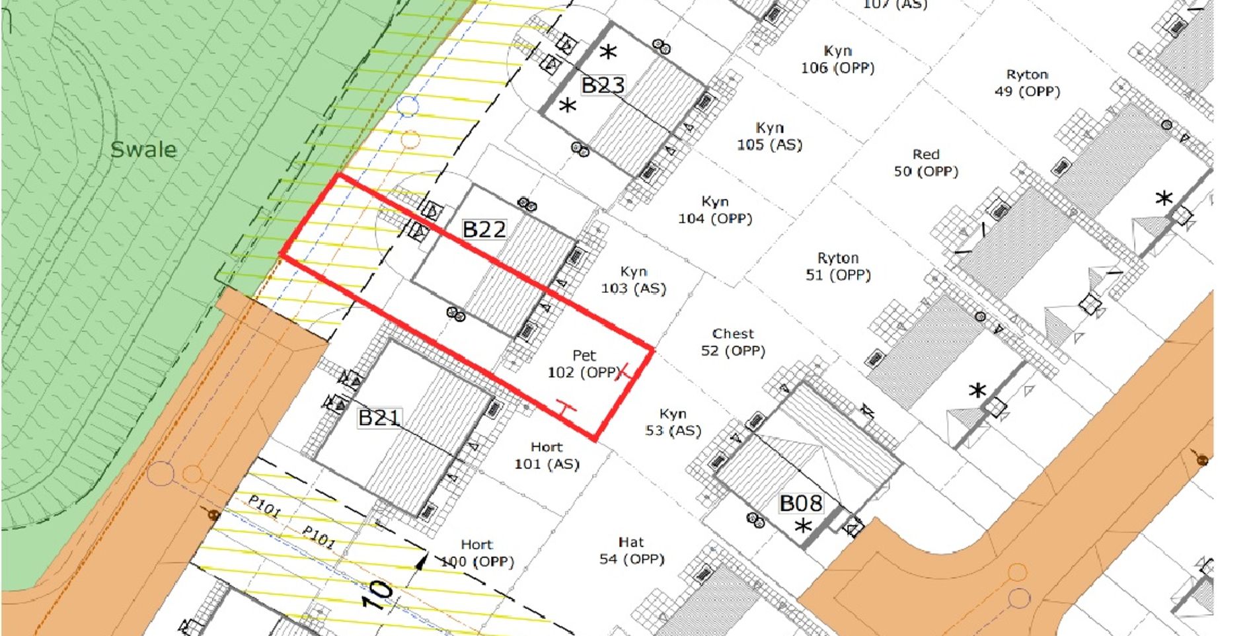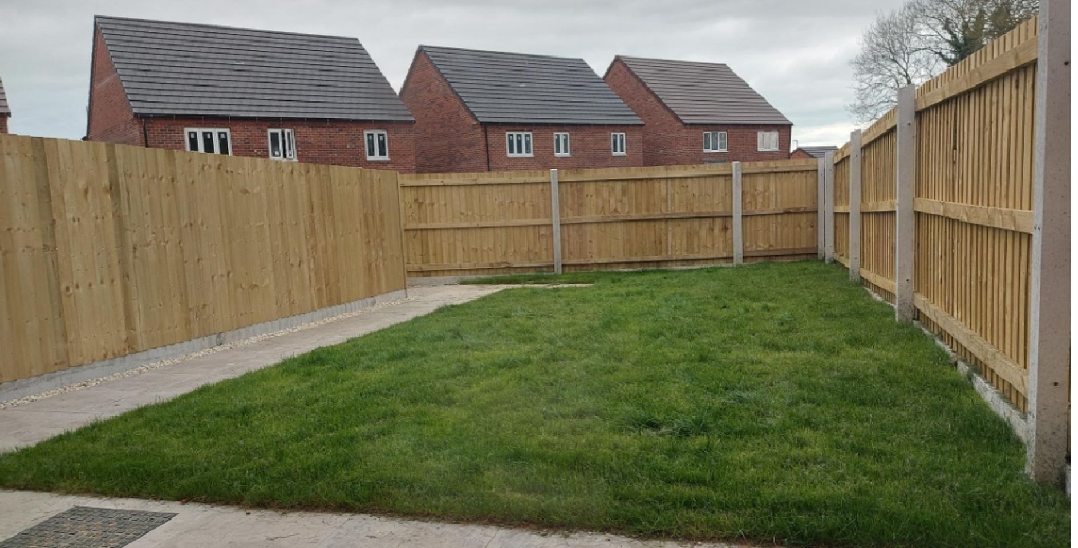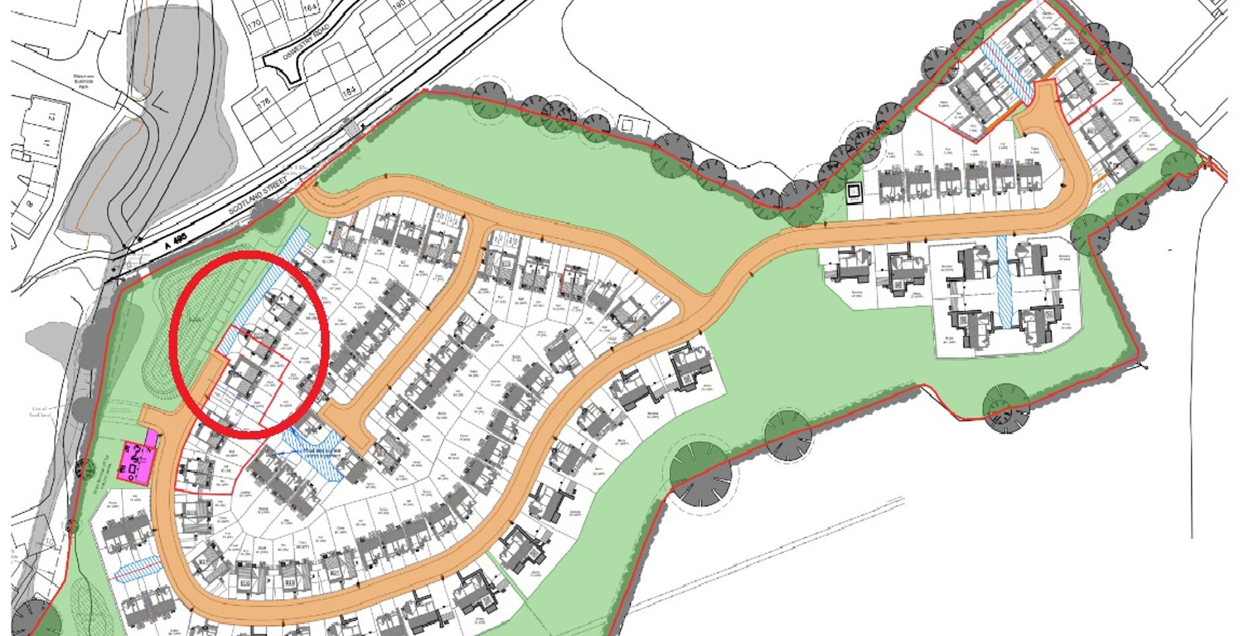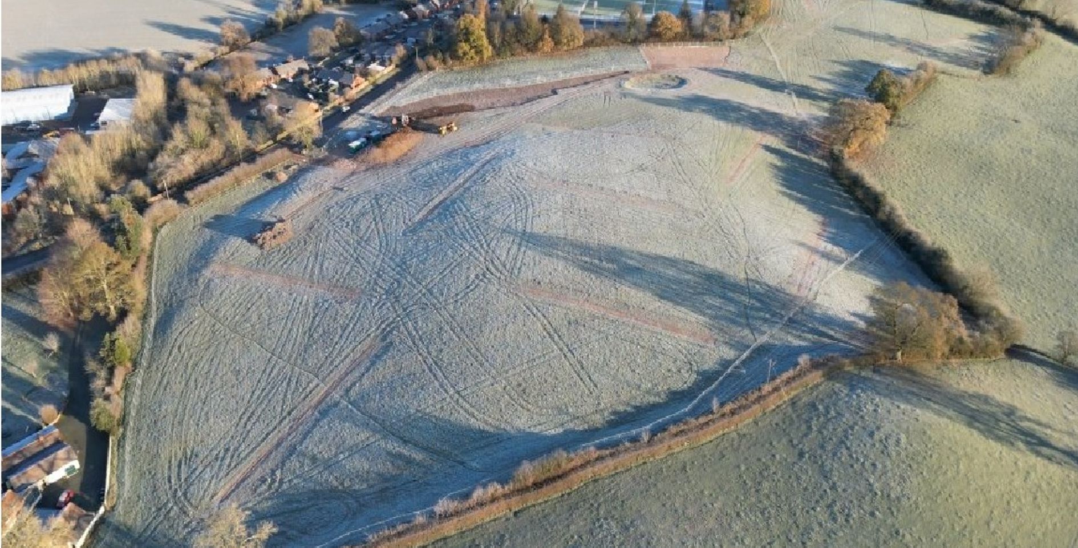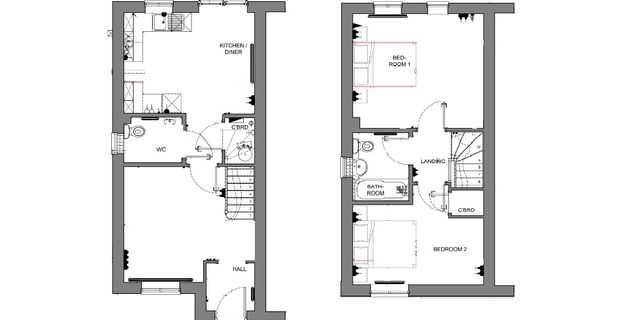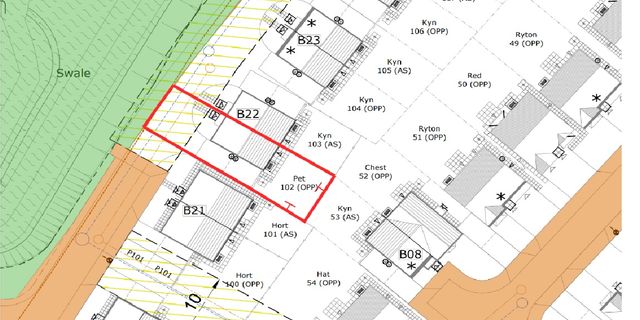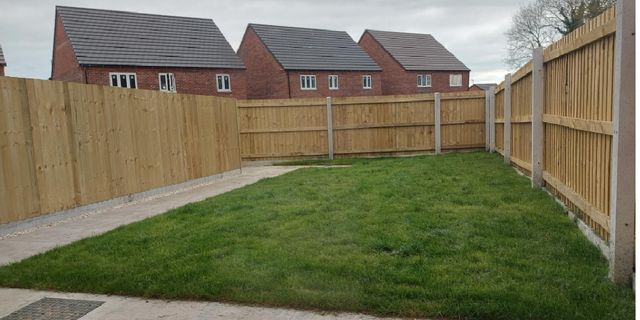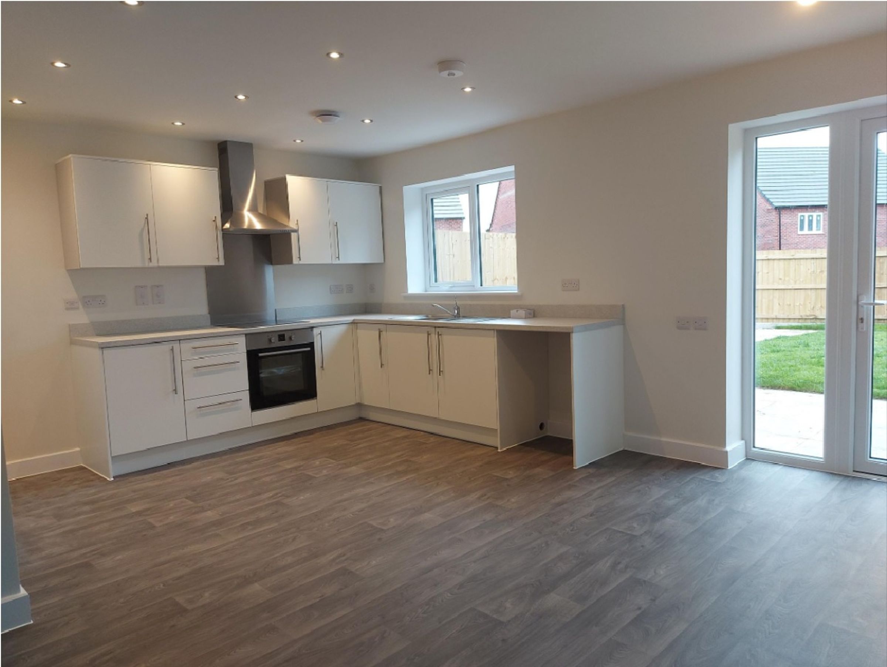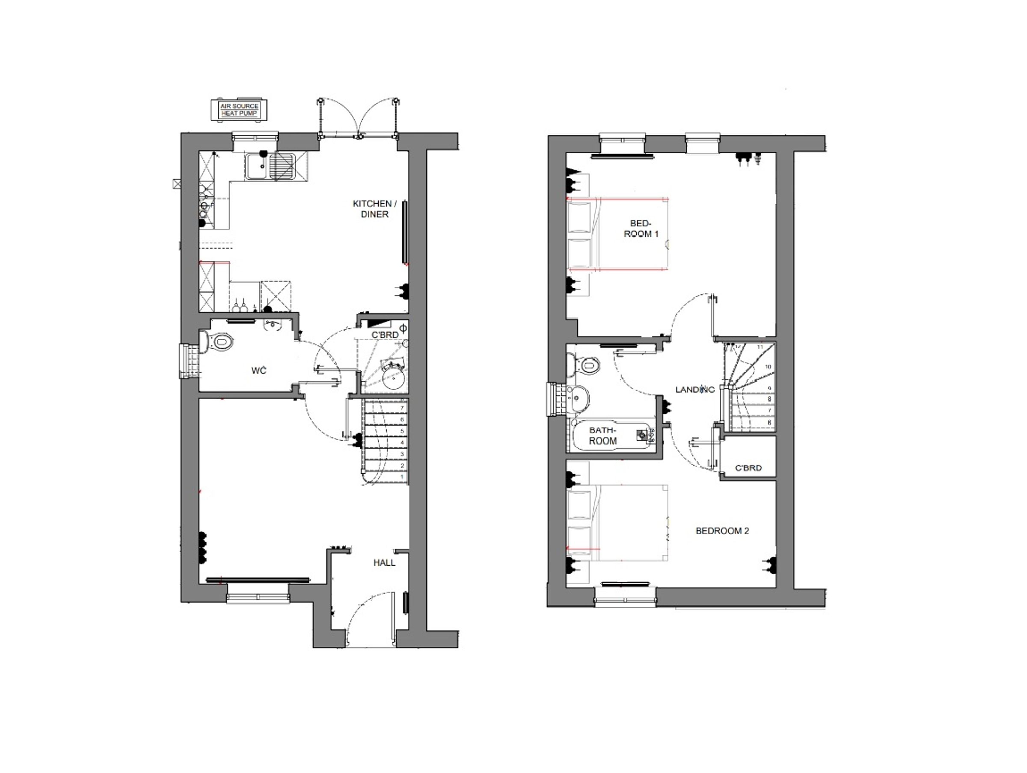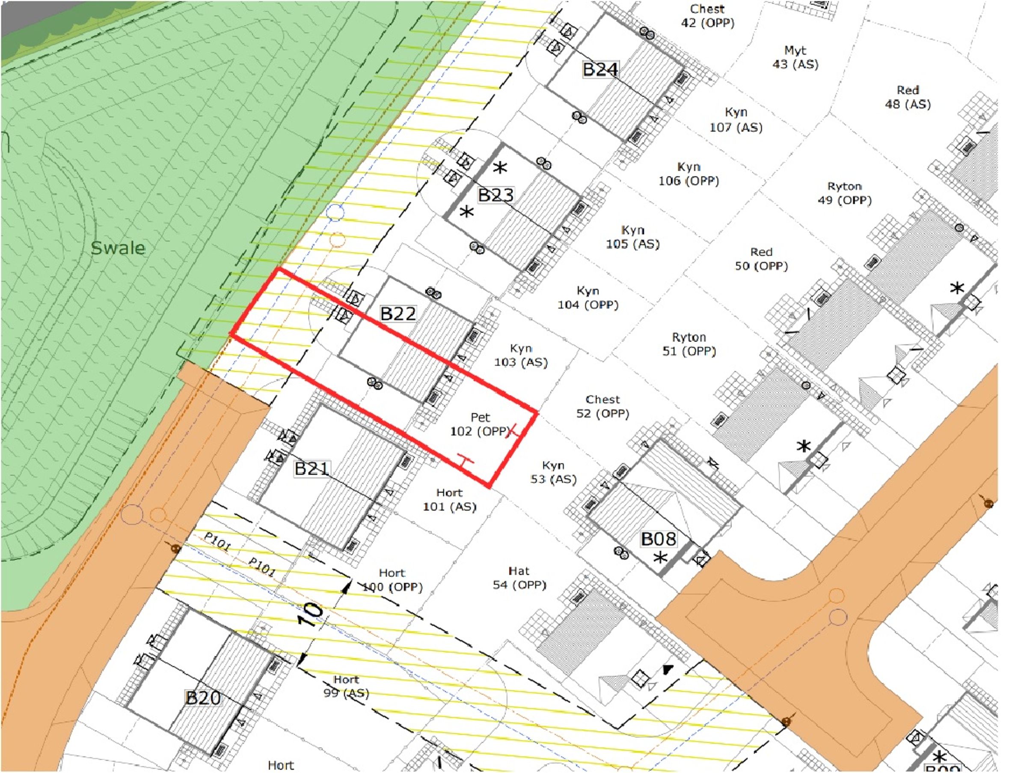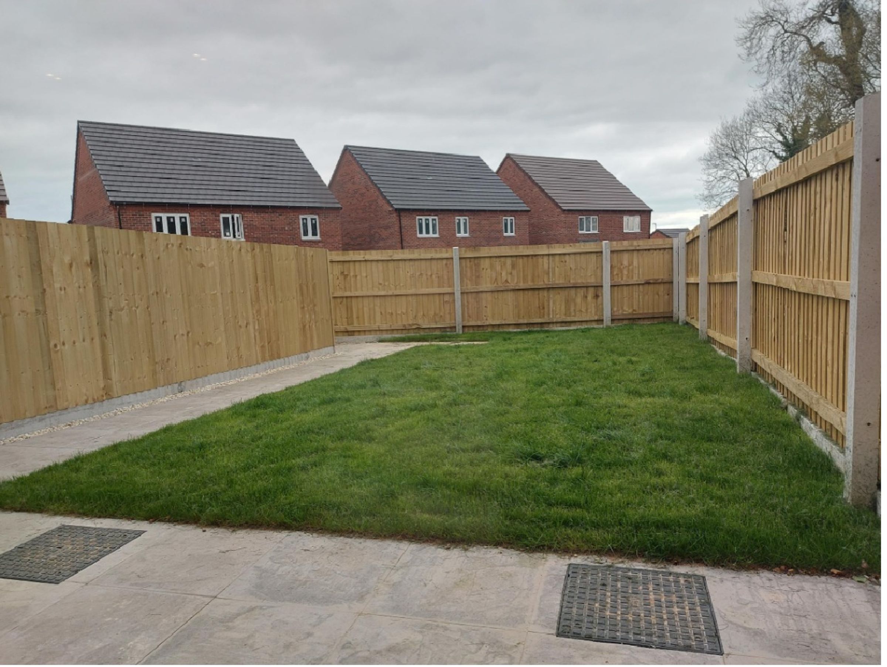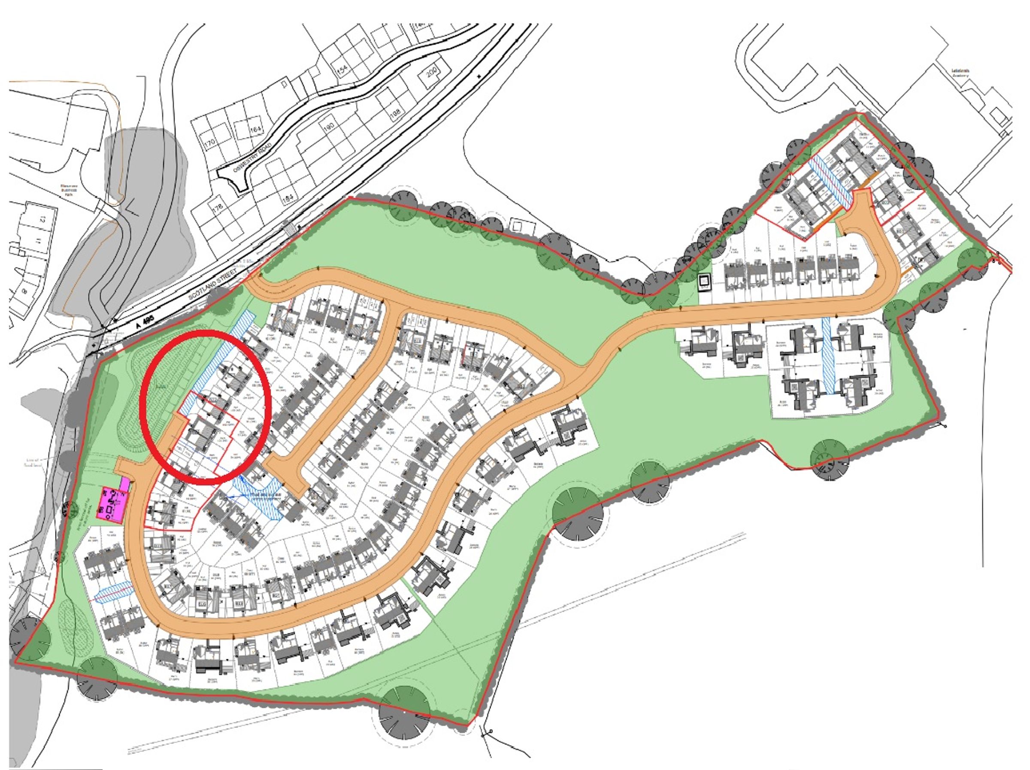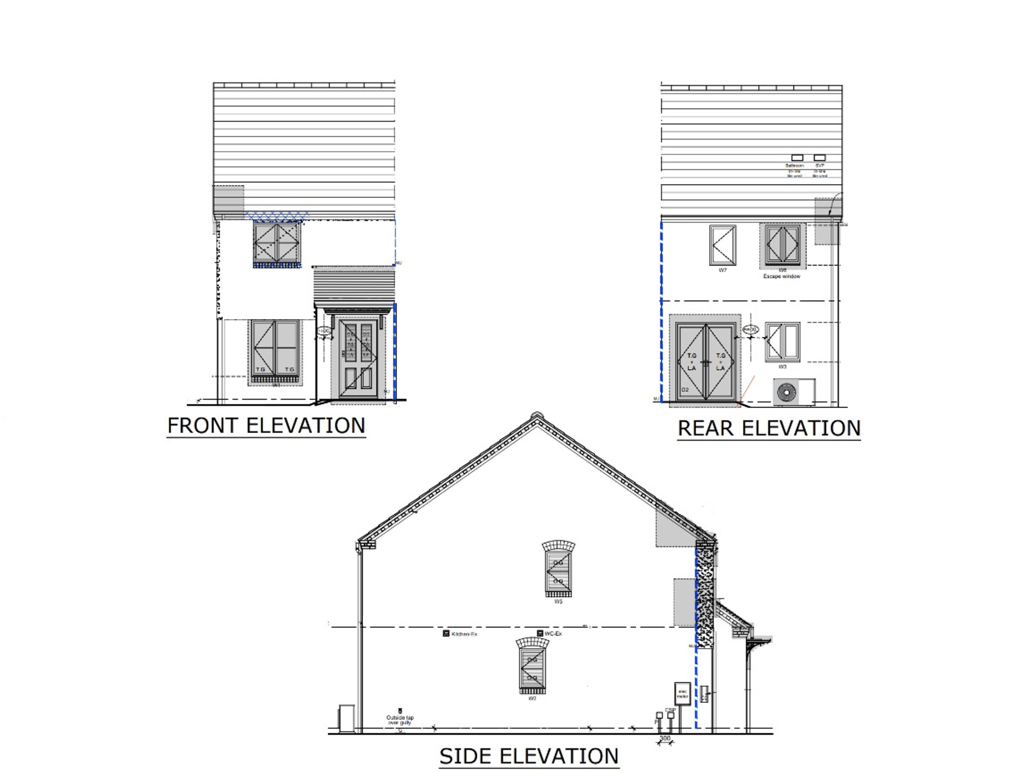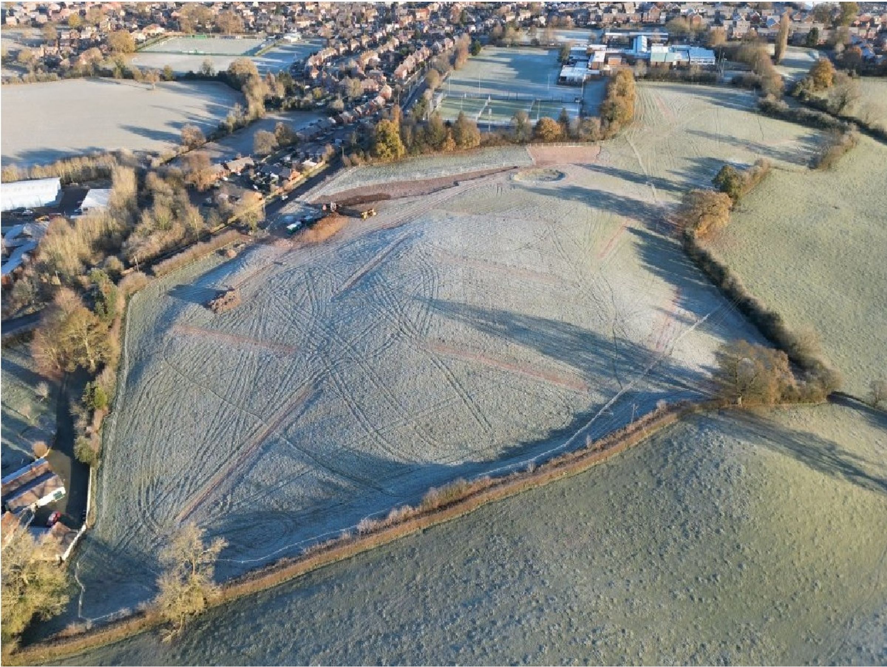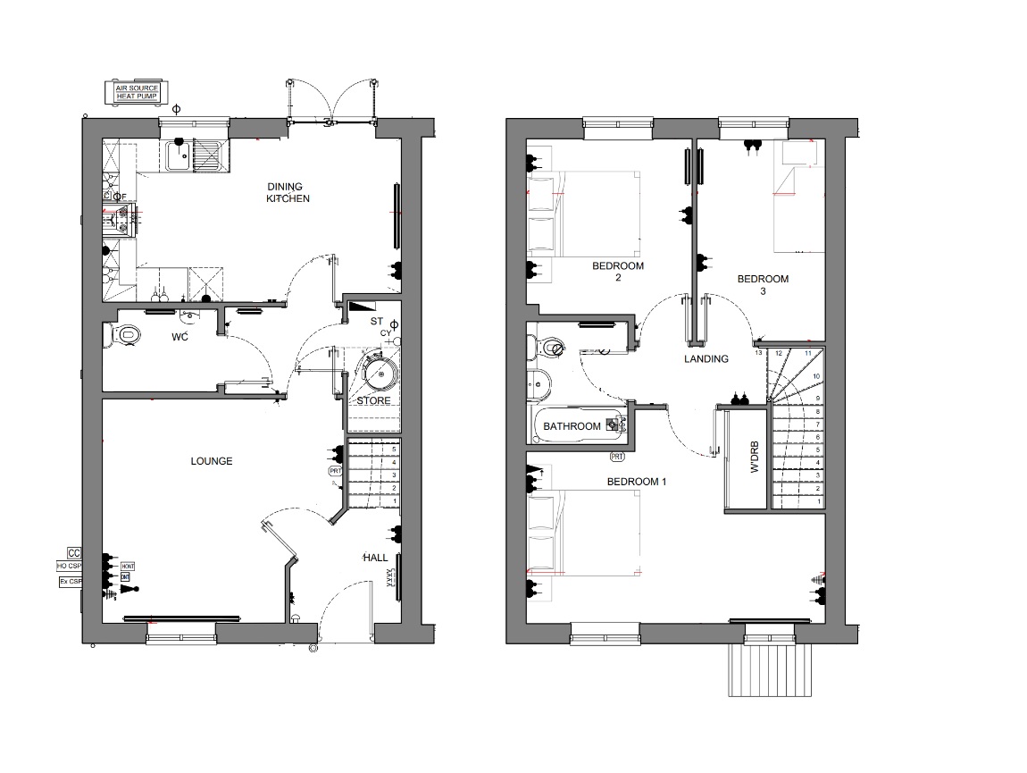2 bedroom house for sale
Oakmere Ridge, SY12 0FX
Share percentage 40.00%, full price £275,000, £5,500 Deposit.
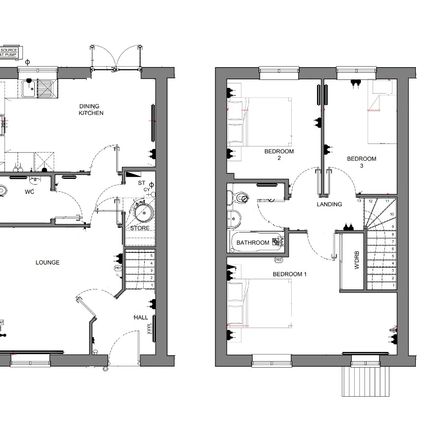

Share percentage 40.00%, full price £275,000, £5,500 Deposit
Monthly Cost: £888
Rent £252,
Service charge £23,
Mortgage £613*
Calculated using a representative rate of 5.03%
Calculate estimated monthly costs
You may be eligible for this plot if:
- You have a gross household income of no more than £80,000 per annum.
- You are unable to purchase a suitable home to meet your housing needs on the open market.
- You do not already own a home, or you will have sold your current home before you purchase.
- You pass the initial financial assessment with a financial advisor to show what share is available for you to purchase.
- A financial assessment is required for cash buyers or for those requiring a mortgage to show what share you can apply for.
To apply for Shared Ownership on this property you must have a local connection to the area.
A local connection for these homes is defined as: Applicants who currently either reside in, have a strong family connection or work in the Shropshire area.
Maximum staircasing to 80% on this plot. For more information about staircasing please look at https://www.gov.uk/shared-ownership-scheme/buying-more-shares-staircasing.
For more information on how to apply, reserve and see the Key Information Documents (KID forms) visit our Severn Homes website athttps://www.severnhomes.co.uk/shared-ownerships/plots-100-101-oakmere-ridge-ellesmere/
Summary
Oakmere Ridge- Plot 102, 2-bed semi-detached. Apply now!
Description
Buying shares that are affordable.
Before you can apply to buy a shared ownership home with Severn Homes part of Homes Plus, you will need to undertake a no-obligation, initial financial assessment with a financial advisor to ascertain the maximum share you can afford.
Shares advertised are a guide, having a financial assessment will show what share you can afford and will need to apply for.
Initial Financial Assessment- Are you eligible?
- We work closely with ‘The Mortgage People’ (TMP) they will help you complete the initial financial assessment.
- You can ‘Get an Assessment' by visiting- tmpmortgages.co.uk/assessment/or by calling 0800 4880 814.
- They are open, Monday to Friday 9am-5pm or via “Live Chat” until 8pm weekdays and between 10am-4pm on a Saturday.
- TMP will email us the outcome of your initial financial assessment based on your preferred development and plot.
- A member of our sales team will then contact you to confirm the outcome of the initial assessment and advise you of the next steps.
Note: This free initial financial assessment is essential whether you're applying for a mortgage or purchasing your shares outright with cash. This will show you what shares you can afford to apply for and is free. There may be a charge when you proceed to apply for a mortgage.
First Come, First Served.
Properties are sold on a first come, first served basis. Therefore, to avoid missing out, don’t delay, apply today.
The plots we are offering on this development have not been funded by Homes England. No application will be given priority, and all applications will be considered on a first come, first serve basis.
Some plots are sold ‘off plan’ and viewings may not be available straight away or until the initial financial assessment has been passed.
If there is anything else we can help with, please do not hesitate to contact our sales team Monday to Friday 8.30-5pm via Sales@SevernHomes.co.uk Or call Luke on 07485 393 813. (Monday-Thursday, 9am-5pm, Fridays 9am-4pm)
Note:
- Additional information is available in the Key Information Document 3, Key Information Document 2 will be issued before the reservation fee is paid.
- A financial assessment is required for those requiring a mortgage and cash purchasers.
- Plot's are sold off plan. The anticipated build completion date of February/March 2025 is a guide and should not be relied upon until a fixed date has been given.
- This plot is offered for sale on a New Build development. Planning Ref: 21/03602/FUL.
- Properties have been built by Shropshire Homes.
- For future planning and further information on and around this development please look at the council planning portal athttps://www.sstaffs.gov.uk/planning/view-and-comment-on-planning-apps
- The tenure of any development is subject to change over time.
- Pictures used are for illustration purposes only and may not show the exact property.
- Floor plans–for left/right-handed plots the layout may mirror the image.
- Correct at the time of advertising January 2025.
More information about shared ownership can be found at https://www.gov.uk/shared-ownership-scheme.
Predicted Council Tax Band is C-D (subject to confirmation by the Valuation Office Agency (VOA) post-completion). You can get further information on council tax by visiting Shropshire Council at https://next.shropshire.gov.uk/council-tax/charges-and-billing/current-council-tax-band-charges/
Key Features
Located in the Market Town of Ellesmere, Oakmere Ridge offers a mixture of countryside living and the bustle of town life. Ellesmere provides everything you could need, offering numerous amenities, including local pubs, supermarkets, local produce stores, an array of restaurants, a library, dentist, independent shops, bakers, butchers, Post Office, pharmacy, florists, takeaways and much more! Ellesmere is ideally located in terms of accessibility to larger towns, with Shrewsbury, around a 30- minutes’ drive away, Oswestry and Wrexham approx. 20-minutes in the car and the city of Chester is about 40-minutes.
Property features.
- 2-bed semi-detached homes.
- Modern open plan kitchen/diner
- Built-in oven, hob and extractor hood.
- Convenient separate downstairs WC.
- Vinyl flooring to kitchen, bathroom & WC.
- Carpets to living, bedroom/hall areas.
- 2 good size bedrooms.
- Family bathroom.
- Private garden.
- Off road parking spaces.
- EPC B rating.
- NHBC new build warranty.
- 990 years lease.
- Leasehold.
Particulars
Tenure: Leasehold
Lease Length: 990 years
Council Tax Band: New build - Council tax band to be determined
Property Downloads
Key Information Document Floor Plan Energy CertificateMap
Material Information
Total rooms: 6
Furnished: Unfurnished
Washing Machine: No
Dishwasher: No
Fridge/Freezer: No
Parking: Yes - Driveway
Outside Space/Garden: Yes - Private Garden
Year property was built: 2015
Unit size: 89.44m2
Communal lift: No
Accessible measures: Yes
Flooded within the last 5 years: No
Listed property: No
Heating: Double Glazing, Electric
Sewerage: Mains supply
Water: Mains supply
Electricity: Mains supply
Broadband: FTTP (Fiber to the premises)
The ‘estimated total monthly cost’ for a Shared Ownership property consists of three separate elements added together: rent, service charge and mortgage.
- Rent: This is charged on the share you do not own and is usually payable to a housing association (rent is not generally payable on shared equity schemes).
- Service Charge: Covers maintenance and repairs for communal areas within your development.
- Mortgage: Share to Buy use a database of mortgage rates to work out the rate likely to be available for the deposit amount shown, and then generate an estimated monthly plan on a 25 year capital repayment basis.
NB: This mortgage estimate is not confirmation that you can obtain a mortgage and you will need to satisfy the requirements of the relevant mortgage lender. This is not a guarantee that in practice you would be able to apply for such a rate, nor is this a recommendation that the rate used would be the best product for you.
Share percentage 10%, full price £275,000, £1,375 Min Deposit. Calculated using a representative rate of 5.03%
