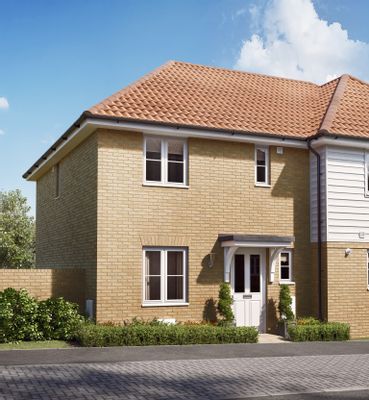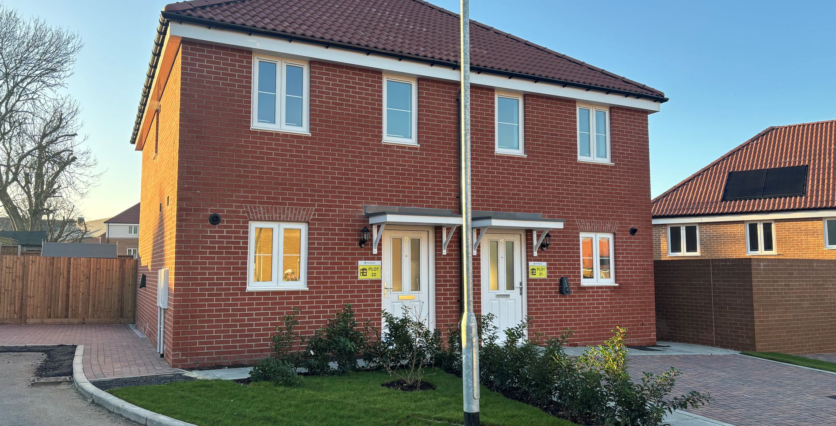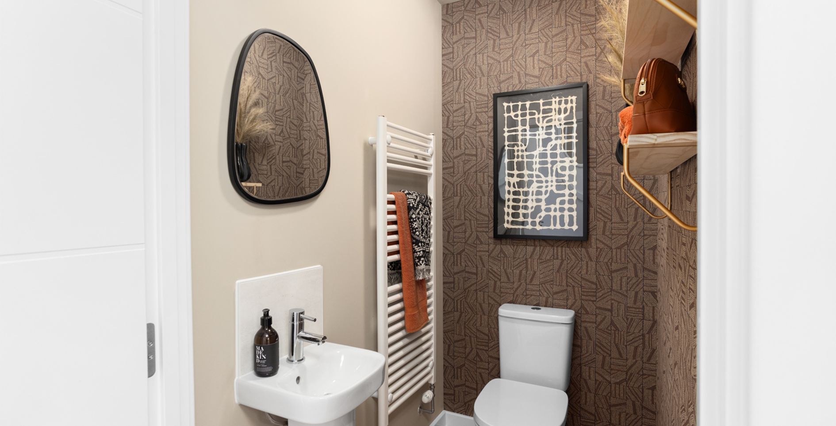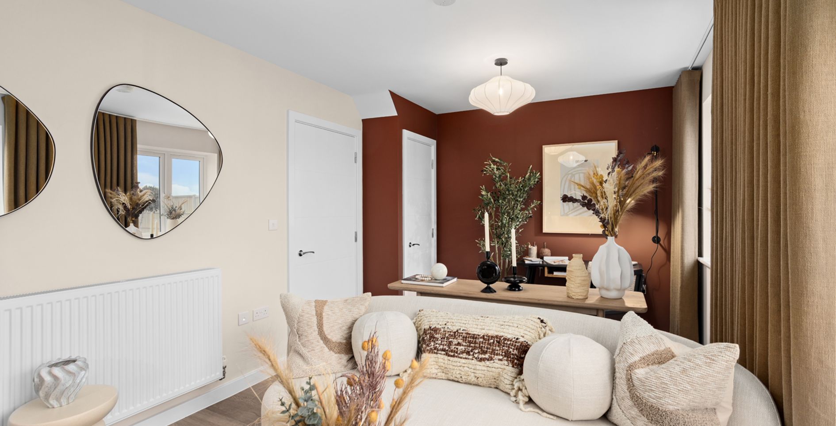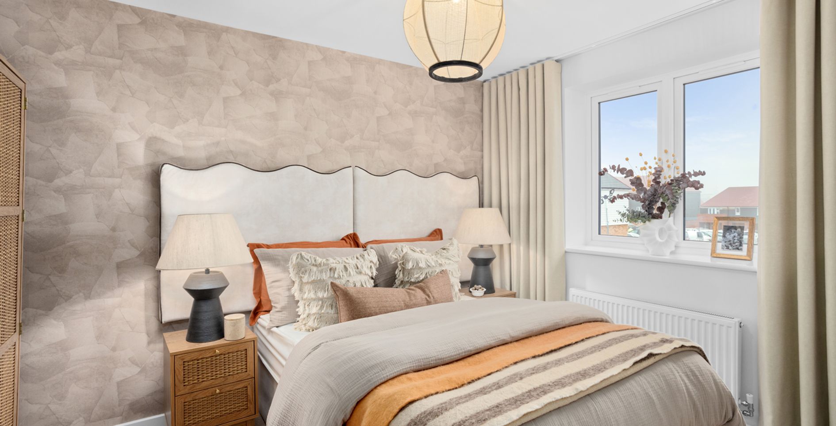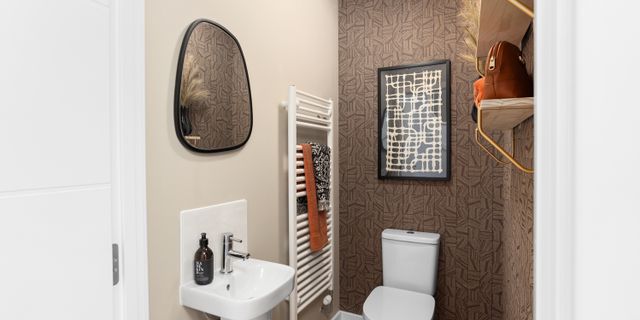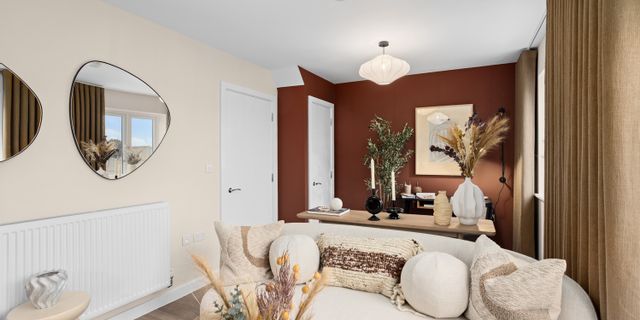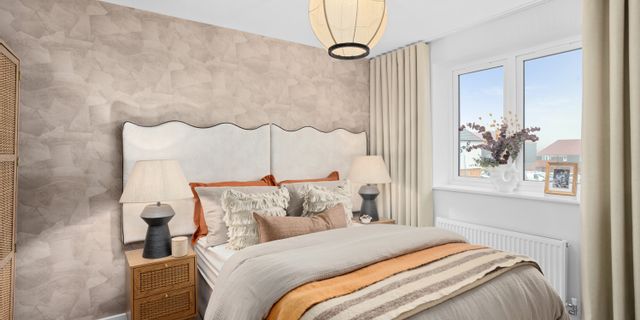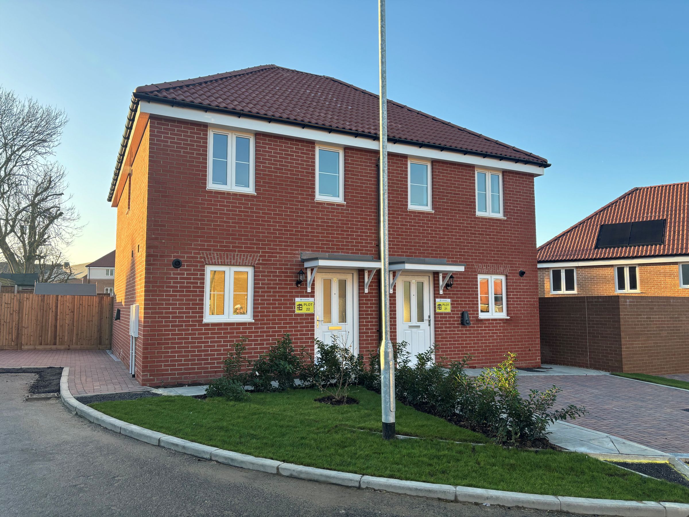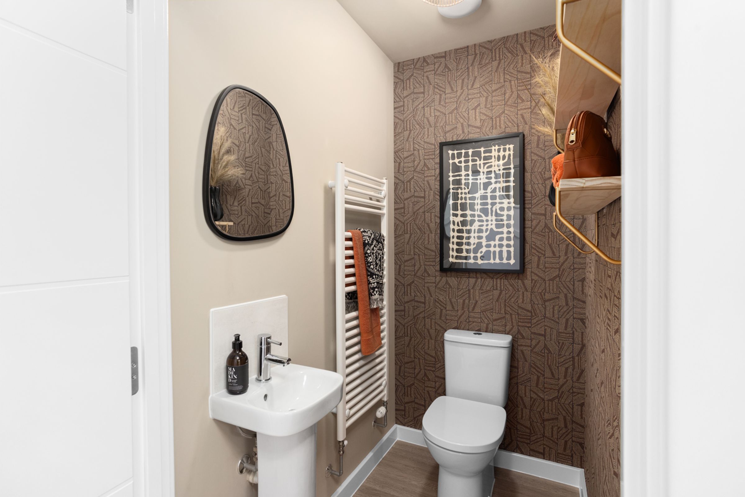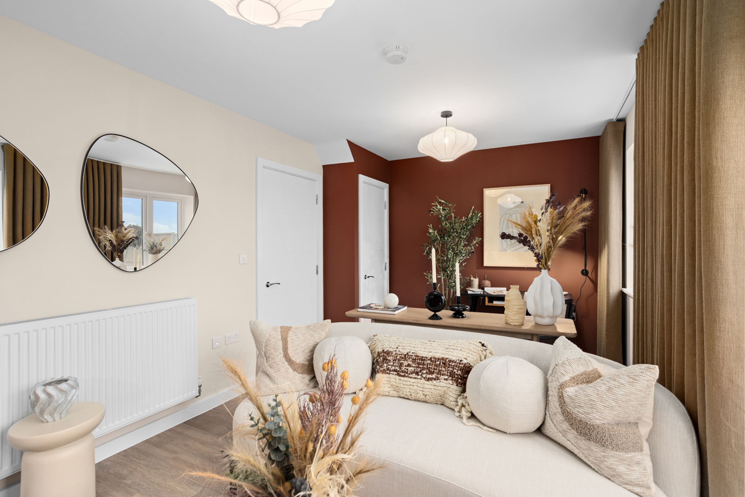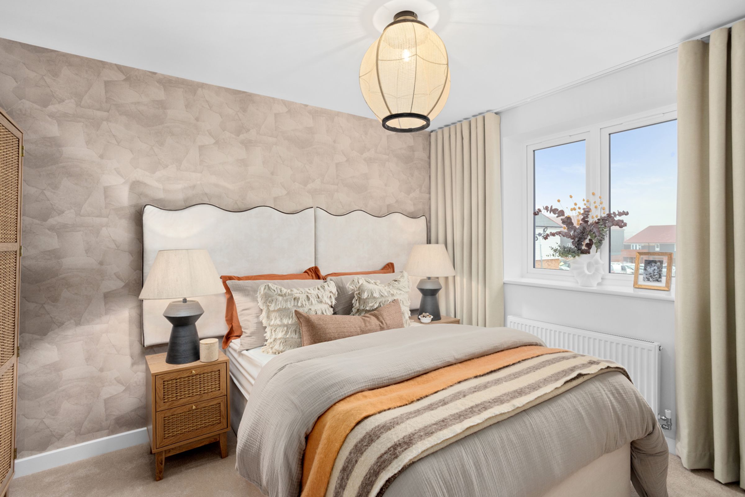2 bedroom house for sale
Plot 21 The Haldon at The Willows, CT3 3NN
Share percentage 30.00%, full price £282,500, £4,238 Deposit.
Share percentage 30.00%, full price £282,500, £4,238 Deposit
Monthly Cost: £945
Rent £453,
Service charge £20,
Mortgage £472*
Calculated using a representative rate of 5.03%
Calculate estimated monthly costs
AFFORDABILITY
The share purchase price is calculated using the full market value and the percentage share purchased. If you buy a larger share, you'll pay less rent. The table below shows further examples.
45% share (£189,000) Rent = £529.38
50% share (£210,000) Rent = £481.25
60% share (£252,000) Rent = £385
70% share (£294,000) Rent = £288.75
75% share (£315,000) Rent = £240.63
The percentage share and rent amount will change depending on the amount you can afford. You'll receive a worked example after a financial assessment. Initial rent is calculated as 2.75% of the remaining share of the full market value owned by the landlord.
T&Cs *Please note images are for information purposes only and may not represent a true likeness for the units being sold. Some or all images have been digitally furnished to represent how the home could be laid out and the final colours/appearance may differ from the images.*Services Charges will apply, speak to our Sales Agent for more information. Costs are subject to change.
Summary
The Haldon, Plot 22 a beautifully designed 2 bedroom semi-detached home at The Willows at Aylesham. This home is ideal for modern family living.
Description
Upon entering, you are greeted with the open plan layout of the ground floor providing a welcoming atmosphere for relaxation and entertaining. The well-proportioned kitchen and dining area provide a bright and inviting space, with the living area opening directly to the private back garden – a wonderful spot for enjoying outdoor meals and peaceful moments. A WC completes the downstairs layout.
Upstairs, you'll find two generous double bedrooms, each offering plenty of space for restful night. A family bathroom completes the upstairs layout.
With its excellent location in a lovely village and a thoughtfully designed layout, The Haldon is the perfect place to call home, offering the ideal balance of space, privacy, and community.
Specification:
At The Willows, every home is designed with a focus on modern convenience and energy efficiency, offering a high-spec finish throughout.
Kitchens are equipped with a built-in hob, single oven, stainless steel extractor hood, fridge freezer, and washing machine, providing everything needed for contemporary living. Stylish single sinks with chrome mixer taps and electric hobs make the kitchen both functional and attractive.
Plumbing and Heating features include gas-powered heating, with boilers housed neatly within kitchen units or designated cupboards. Gas is also supplied to the hob (dependent on plot specification), and heated radiators ensure warmth throughout your home.
Electrical features are designed for safety and efficiency, with mains-operated smoke and heat detectors, low-energy lighting throughout, and white electrical fittings in every room. A carbon monoxide detector is also included for peace of mind.
Bathrooms, En-suites, and Cloakrooms are finished with sleek white sanitaryware, including basins with pedestals and mixer taps to all basins.
Internal finishes are top quality, with all woodwork painted in white gloss, vinyl flooring in kitchens, bathrooms, and cloakrooms, and plush carpets fitted in all living areas and bedrooms. Walls and ceilings are finished in clean, fresh white paint for a modern, neutral aesthetic.
On the Exterior, some homes feature solar panels for increased energy efficiency, and an electric vehicle charging point is available on specific plots (speak to our Sales Executive for more details). Low-energy security lights, paved paths, and patio areas enhance the outdoor spaces, with landscaping to the front gardens and turf in the rear gardens completing the look.
Shared Ownership
The Shared Ownership scheme is a Part Buy, Part Rent way of owning your own home for a smaller upfront payment. With Shared Ownership, you buy a share of your home using a mortgage from a bank or building society and pay a subsidised rent on the share you did not purchase.
You can buy a minimum 30% share of your home (the maximum you can buy initially is 75%). When you’re ready, you can buy more shares until you staircase to owning 100% of your home.
AFFORDABILITY
The share purchase price is calculated using the full market value and the percentage share purchased. If you buy a larger share, you'll pay less rent. The table below shows further examples.
Percentage Value of Monthly rent on share
share bought % share share not purchased
30% £84,750 £453.18
40% £113,000 £388.44
50% £141,250 £323.70
60% £169,500 £258.96
70% £197,750 £194.22
75% £211,875 £161.85
The percentage share and rent amount will change depending on the amount you can afford. You'll receive a worked example after a financial assessment. Initial rent is calculated as 2.75% of the remaining share of the full market value owned by the landlord.
T&Cs *Please note images are for information purposes only and may not represent a true likeness for the units being sold. Some or all images have been digitally furnished to represent how the home could be laid out and the final colours/appearance may differ from the images.*Services Charges will apply, speak to our Sales Agent for more information. Costs are subject to change.
Key Features
2 Parking Spaces
EV charging point
Flooring included throughout
Integrated appliances included
Turfed rear garden
Particulars
Tenure: Leasehold
Lease Length: 999 years
Council Tax Band: New build - Council tax band to be determined
Property Downloads
Brochure BrochureMap
Material Information
Total rooms: 5
Furnished: Unfurnished
Washing Machine: Yes
Dishwasher: Enquire with provider
Fridge/Freezer: Yes
Parking: Yes - Off Street
Outside Space/Garden: Yes - Private Garden
Year property was built: 2025
Unit size: 796
Accessible measures: Enquire with provider
Flooded within the last 5 years: No
Listed property: No
Heating: Central
Sewerage: Mains supply
Water: Mains supply
Electricity: Mains supply
Broadband: Enquire with provider
The ‘estimated total monthly cost’ for a Shared Ownership property consists of three separate elements added together: rent, service charge and mortgage.
- Rent: This is charged on the share you do not own and is usually payable to a housing association (rent is not generally payable on shared equity schemes).
- Service Charge: Covers maintenance and repairs for communal areas within your development.
- Mortgage: Share to Buy use a database of mortgage rates to work out the rate likely to be available for the deposit amount shown, and then generate an estimated monthly plan on a 25 year capital repayment basis.
NB: This mortgage estimate is not confirmation that you can obtain a mortgage and you will need to satisfy the requirements of the relevant mortgage lender. This is not a guarantee that in practice you would be able to apply for such a rate, nor is this a recommendation that the rate used would be the best product for you.
Share percentage 10%, full price £282,500, £1,413 Min Deposit. Calculated using a representative rate of 5.03%
