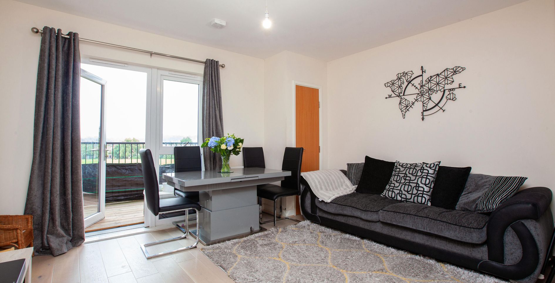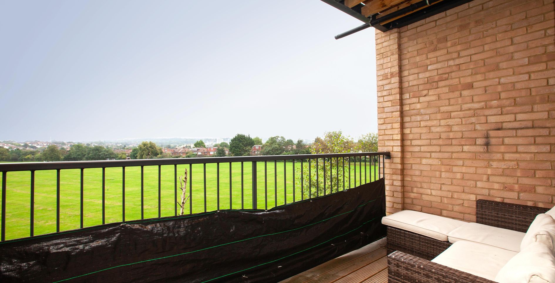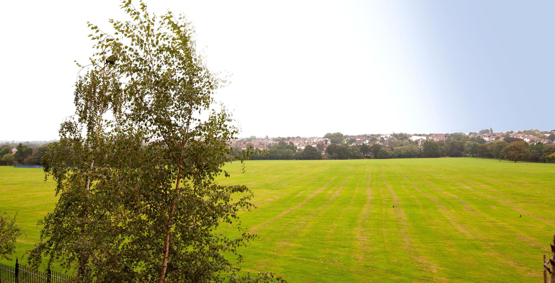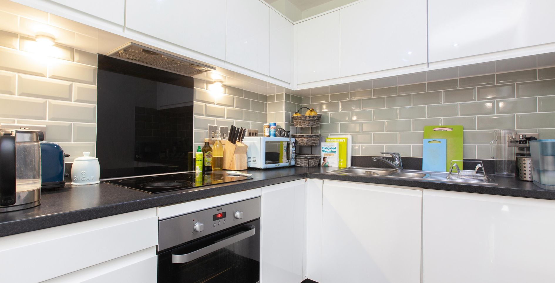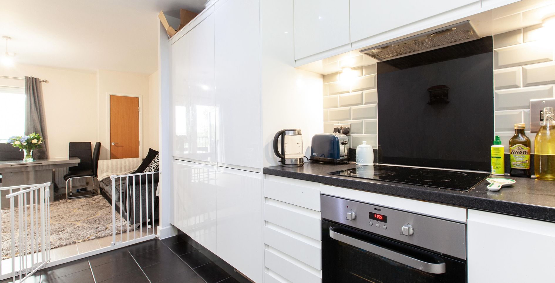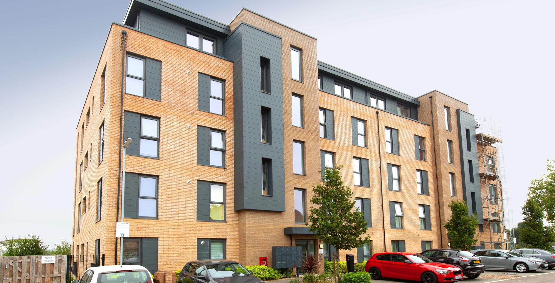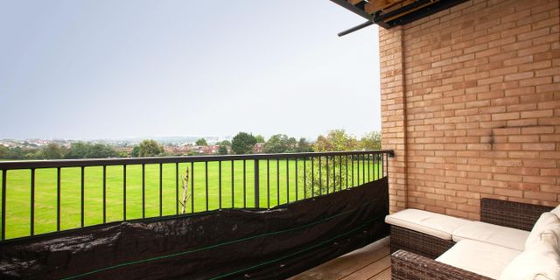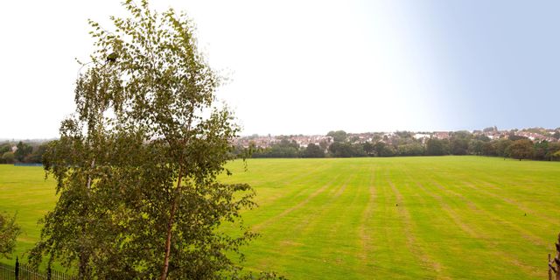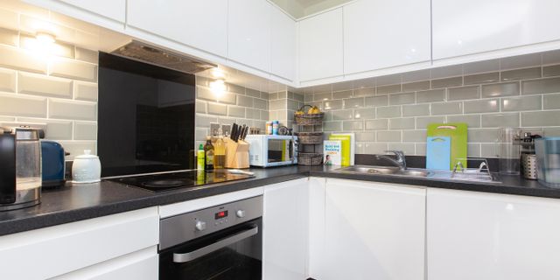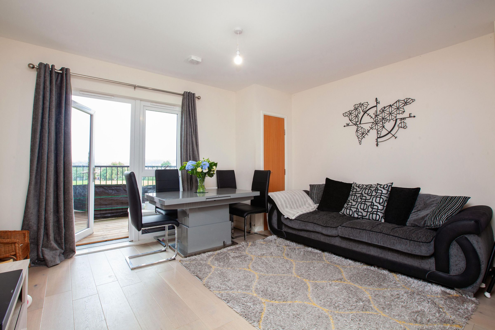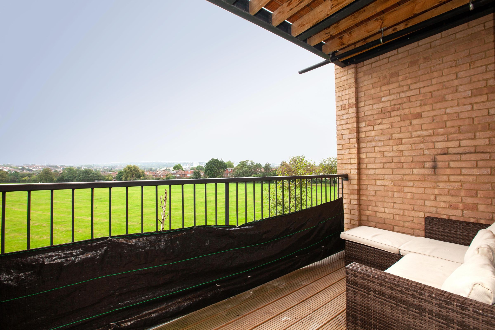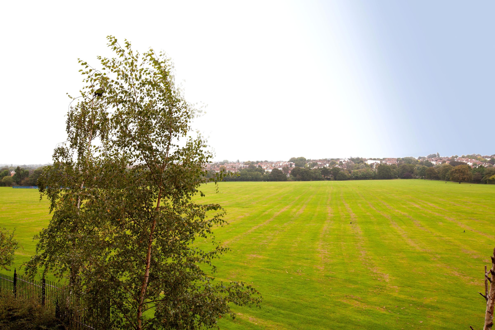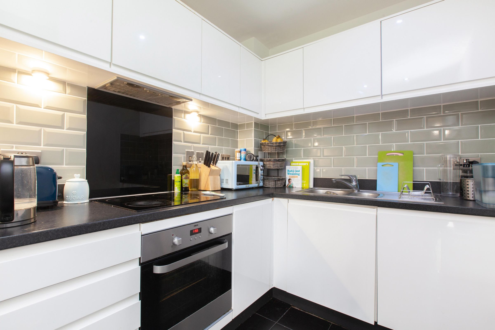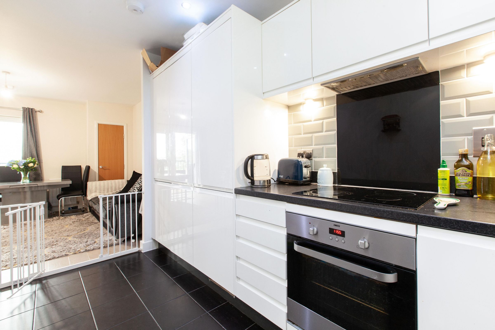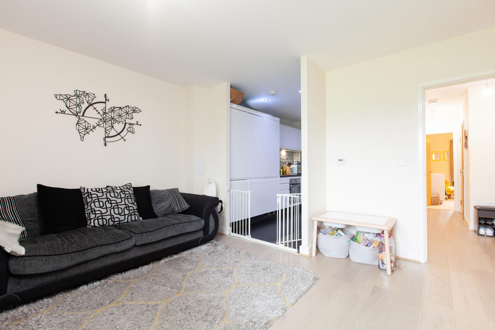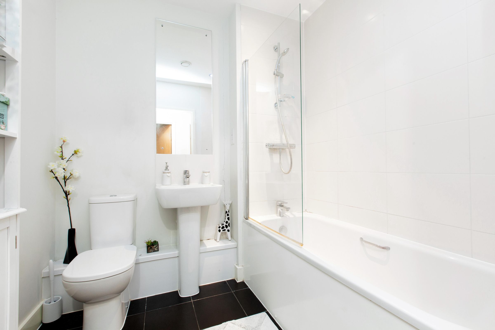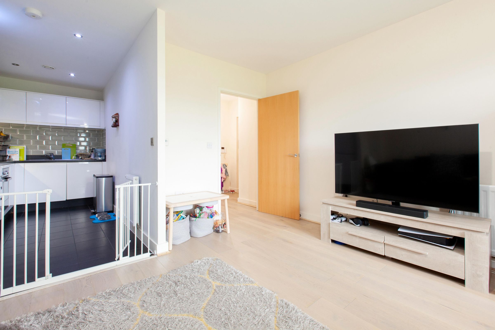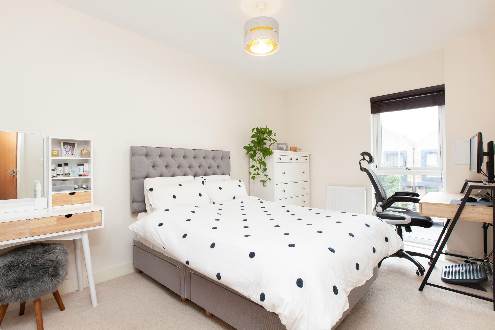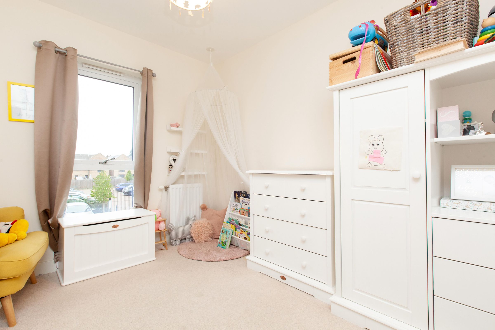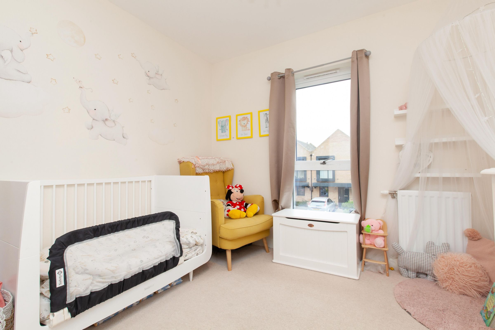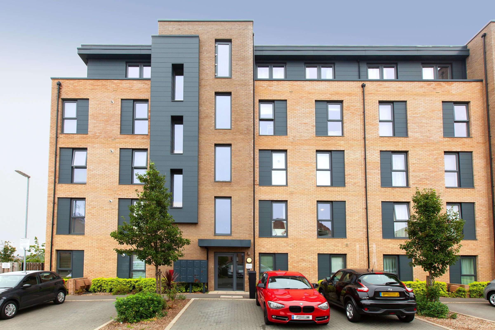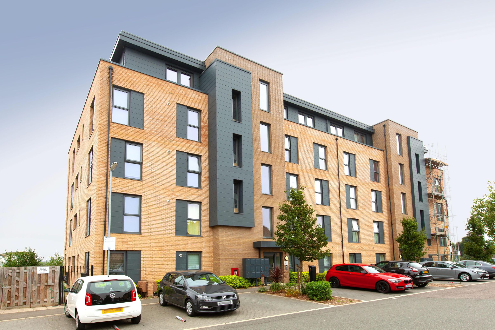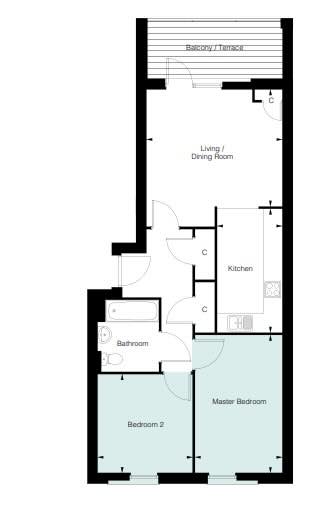2 bedroom apartment for sale
Langhorne House, NW2 1FA
Share percentage 60%, full price £440,000, £26,400 Min Deposit.
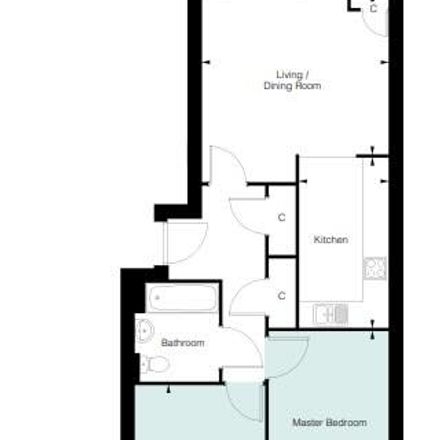

Share percentage 60%, full price £440,000, £26,400 Min Deposit
Monthly Cost: £2,020
Rent £525,
Service charge £162,
Mortgage £1,333*
Calculated using a representative rate of 4.59%
Calculate estimated monthly costs
You may be eligible for this property if: You have a gross household income of no more than £90,000 per annum. You are unable to purchase a suitable home to meet your housing needs on the open market. You do not already own a home or you will have sold your current home before you purchase or rent.
Summary
A Fabulous two-bedroom apartment available in the popular area of Barnet!
Description
Fabulous two-bedroom apartment available in the popular area of Barnet. This North London hot spot is ultra-convenient! Offering you the best lifestyle - relaxed suburban living with generous green spaces but also quick links into Central London.
This Shared Ownership apartment is on the 1st floor of a modern apartment block built in 2017.
Your new home is designed and constructed to the highest specification and benefits from many luxurious finishing touches. From a stylish bathroom with chic fittings and heated towel rail through to integrated appliances in the designer kitchen. The apartment offers open plan living and is well equipped for the modern homeowner.
The development is set within landscaped gardens and from your apartment balcony you can enjoy views of the open space at Clitterhouse Playing Fields which is only moments. The apartment also comes with an allocated car parking space.
Area
This apartment couldn’t be better placed for transport links. Brent Cross Tube Station is a mile from the development, providing connections to the city via the Northern line; King’s Cross is just a short tube journey away. Meanwhile, Cricklewood Railway Station is less than a mile away, with fast journeys to St Pancras. As a result, this apartment is something of a commuter’s paradise. Your new home is just a few minutes from the very start of the M1, from where you can reach the M25 in around 15 minutes. This excellent road network means the north of England is easily accessible. London City and Heathrow airports are both less than 50 minutes’ drive for travel abroad, while the Eurostar can be found at St Pancras International.
The development is positioned in a good central location close to open green space just moments from your front door. As well as a selection of independent shops, schools, and leisure facilities close to home enabling you to be part of the wider community. Brent Cross Shopping Centre offers a great day out for shopping and it is only a short bus ride away.
Take a 15-minute drive further out and you can reach the Welsh Harp Reservoir. This resplendent 170-acre site is great for wildlife spotting, long walks and leisurely cycle rides. Or head to the boarders of Hampstead Heath which is approx. 15 minutes to where you can access the hilltop park and the stately house and gardens of Kenwood House.
Key Features
•Two-bedroom apartment which offer stunning park views from the balcony.
• Spacious, modern apartment built in 2017
• Internal floor area 61m2
• Contemporary fitted kitchen with integrated appliances
• Two double bedrooms with neutral carpets
• Wood effect laminate flooring to living/dining and hall
• Open plan lounge / kitchen / diner leading to a balcony
• Allocated car parking space
• Great transport links
• Close to local amenities
• Lift to all floors
Particulars
Tenure: Not specified
Council Tax Band: Not specified
Property Downloads
Floor Plan Energy CertificateMap
Material Information
Total rooms: 2
Furnished: Unfurnished
Washing Machine: Enquire with provider
Dishwasher: Enquire with provider
Fridge/Freezer: Enquire with provider
Parking: Yes - Allocated
Outside Space/Garden: n/a
Year property was built: Enquire with provider
Unit size: Enquire with provider
Accessible measures: Enquire with provider
Heating: Enquire with provider
Sewerage: Enquire with provider
Water: Enquire with provider
Electricity: Enquire with provider
Broadband: Enquire with provider
The ‘estimated total monthly cost’ for a Shared Ownership property consists of three separate elements added together: rent, service charge and mortgage.
- Rent: This is charged on the share you do not own and is usually payable to a housing association (rent is not generally payable on shared equity schemes).
- Service Charge: Covers maintenance and repairs for communal areas within your development.
- Mortgage: Share to Buy use a database of mortgage rates to work out the rate likely to be available for the deposit amount shown, and then generate an estimated monthly plan on a 25 year capital repayment basis.
NB: This mortgage estimate is not confirmation that you can obtain a mortgage and you will need to satisfy the requirements of the relevant mortgage lender. This is not a guarantee that in practice you would be able to apply for such a rate, nor is this a recommendation that the rate used would be the best product for you.
Share percentage 60%, full price £440,000, £26,400 Min Deposit. Calculated using a representative rate of 4.59%
