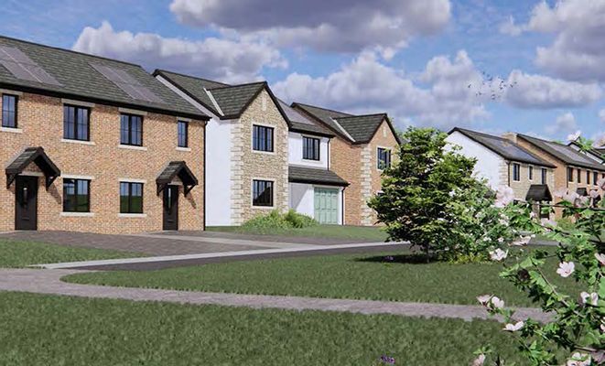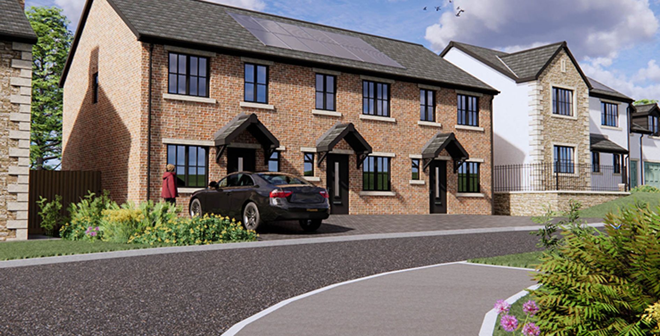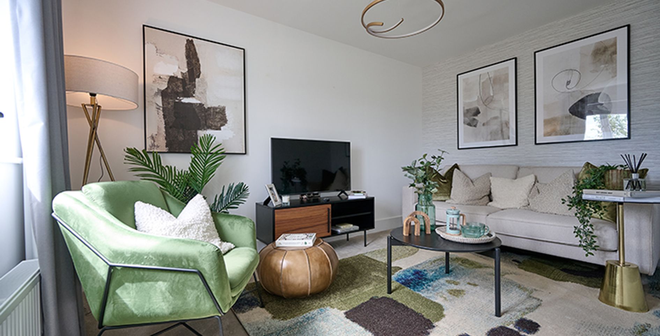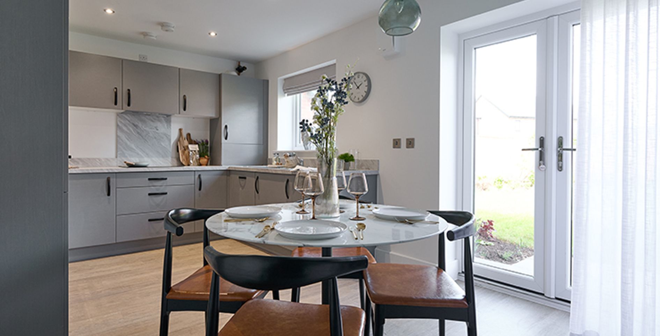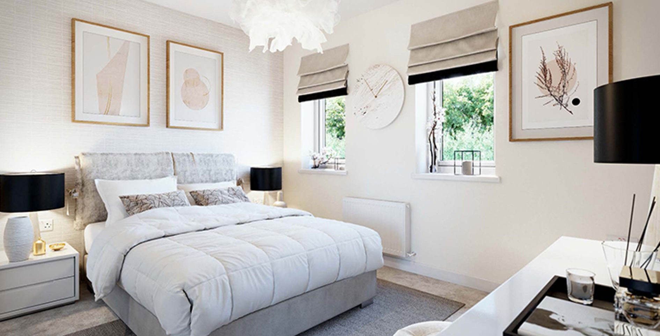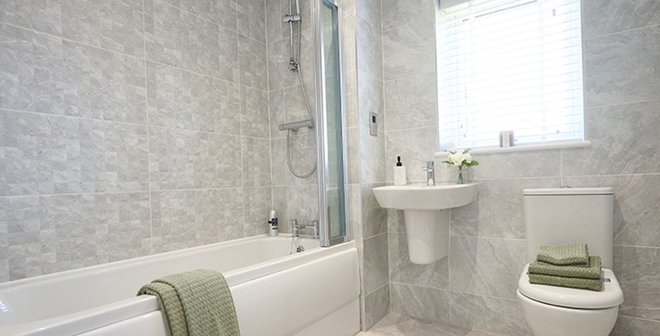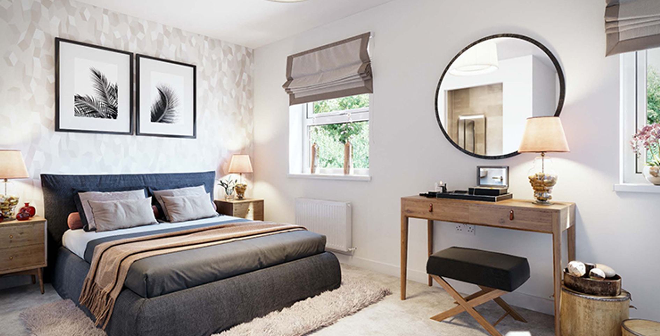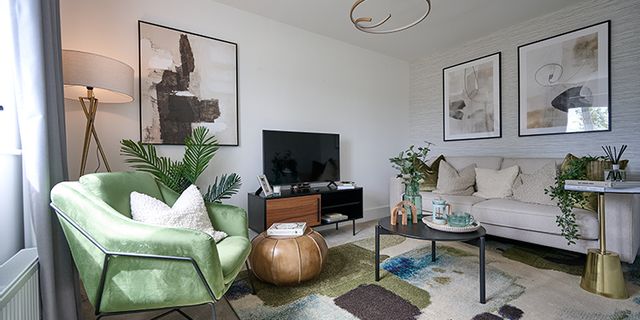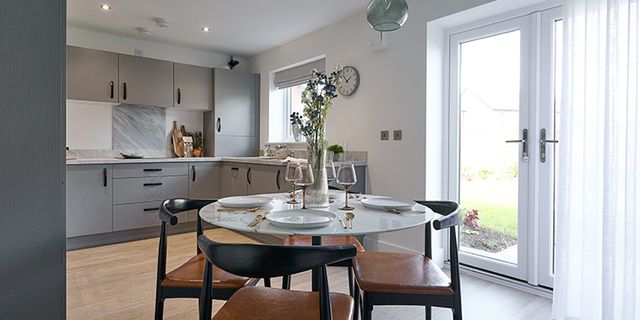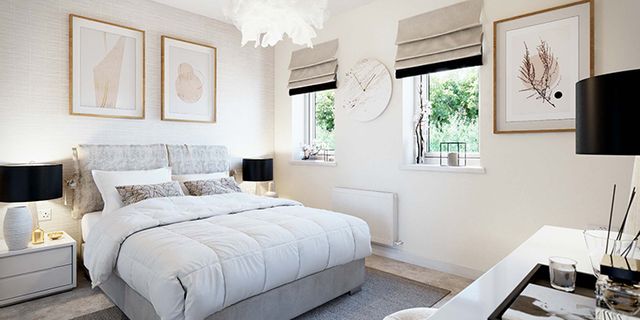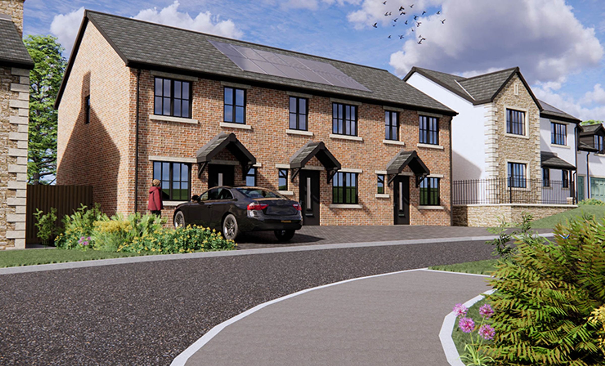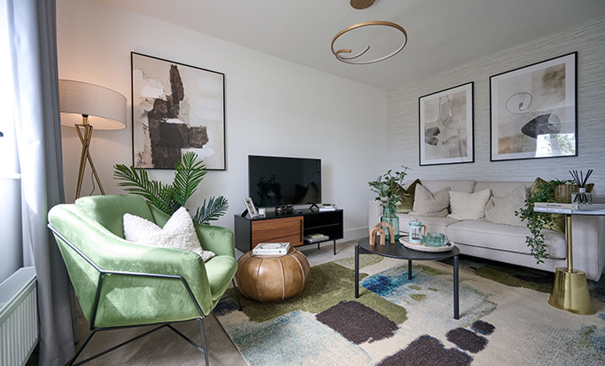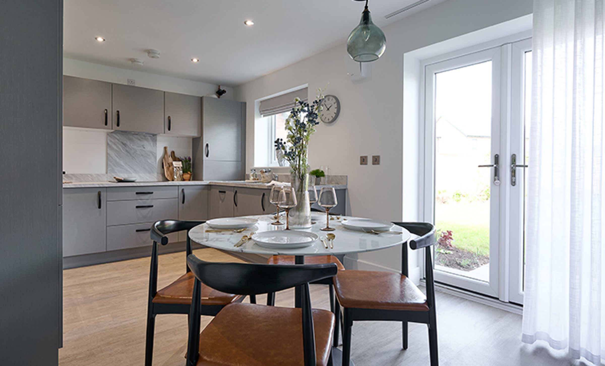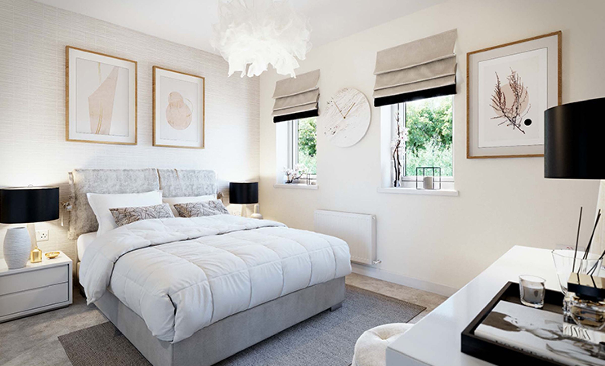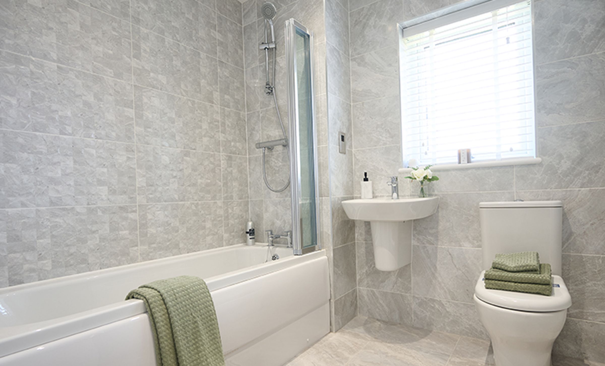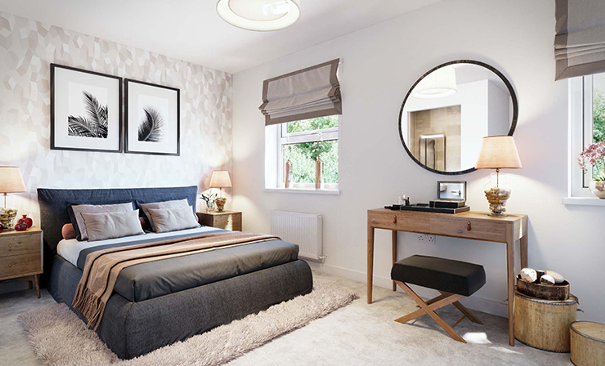2 bedroom house for sale
Jubilee Gardens, Stainton, CA11 0EP
Share percentage 25%, full price £265,000, £3,313 Min Deposit.
Share percentage 25%, full price £265,000, £3,313 Min Deposit
Monthly Cost: £887
Rent £455,
Service charge £63,
Mortgage £369*
Calculated using a representative rate of 5.03%
Calculate estimated monthly costs
You may be eligible for this property if:
- You have a gross household income of no more than £80,000 per annum.
- You are unable to purchase a suitable home to meet your housing needs on the open market.
- You do not already own a home or you will have sold your current home before you purchase or rent.
- You live or work in Penrith - Eden District*
* Local connection requirements are:
a) The householder currently lives or works in the parish of Penrith or the neighbouring parishes of Langwathby, Brougham, Yanwath and Eamont Bridge, Dacre, Catterlen, Hesket, Lazonby and Great Salkeld or others such areas of the District of Eden as may be specified in writing by the Council and has done so for a continuous period of at least three years; or
b) Has moved away from the parish of Penrith or the neighbouring parishes of Langwathby, Brougham, Yanwath and Eamont Bridge, Dacre, Catterlen, Hesket, Lazonby and Great Salkeld or others such areas of the District of Eden as may be specified in writing by the Council but has strong established and continuous links with the particular parish or the area of the District of Eden specified in writing by the Council from which the person moved away by reason of birth or long term immediate family connections; or
c) Has an essential need through old age or disability to live close to a relative who has lived in the parish of Penrith or the neighbouring parishes of Langwathby, Brougham, Yanwath and Eamont Bridge, Dacre, Catterlen, Hesket, Lazonby and Great Salkeld or others such areas of the District of Eden as may be specified in writing by the Council and has done so for a continuous period of at least three years.
Summary
A perfect choice for a starter home, with energy-saving features and a great design.
Description
What a lovely starter home this is! The separate lounge at the front of the home is a great place to relax and leads directly into the modern kitchen and dining room, so you are never far from the kettle. There are French doors leading out to the garden from the kitchen making summer entertaining a breeze.
Both double bedrooms have two windows allowing the natural light to flood in and the family bathroom is easily accessed from both. Add to this ample storage and a handy cloakroom, this home has lots to offer.
Why you should make your next move to Jubilee Gardens
- Excellent transport links - the A66 and A592 are accessible from the village and there are close links to the M6 motorway at J40
- Only 4-miles from the shores of Lake Ullswater
- Strong sense of community, with a well-established village hall and local pub
- Local primary school within the village
- Surrounded by beautiful countryside and scenic villages
- Stylish, energy-efficient homes, built to save you money
Key Features
- Stylish kitchen with integrated appliances
- Separate lounge
- Handy downstairs cloakroom
- Turfed and fenced rear garden with external tap
- Driveway parking
- PV panels and electric vehicle charger
Particulars
Tenure: Leasehold
Lease Length: 990 years
Council Tax Band: New build - Council tax band to be determined
Property Downloads
Brochure Energy CertificateMap
Material Information
Total rooms: 6
Room Details:
Living room
Length: 5.06m
Width: 3.40m
Kitchen/dining
Length: 4.50m
Width: 2.77m
Bedroom 1
Length: 4.50m
Width: 2.78m
Bedroom 2
Length: 4.50m
Width: 2.73m
Bathroom
Length: 2.34m
Width: 2.22m
Furnished: Unfurnished
Washing Machine: No
Dishwasher: No
Fridge/Freezer: No
Parking: Yes - Driveway
Outside Space/Garden: Yes - Back Garden
Year property was built: 2024
Unit size: 72.17m²
Communal lift: No
Accessible measures: Enquire with provider
Flooded within the last 5 years: No
Listed property: No
Heating: Eco-Friendly
Sewerage: Mains supply
Water: Mains supply
Electricity: Solar PV panels
Broadband: FTTP (Fiber to the premises)
The ‘estimated total monthly cost’ for a Shared Ownership property consists of three separate elements added together: rent, service charge and mortgage.
- Rent: This is charged on the share you do not own and is usually payable to a housing association (rent is not generally payable on shared equity schemes).
- Service Charge: Covers maintenance and repairs for communal areas within your development.
- Mortgage: Share to Buy use a database of mortgage rates to work out the rate likely to be available for the deposit amount shown, and then generate an estimated monthly plan on a 25 year capital repayment basis.
NB: This mortgage estimate is not confirmation that you can obtain a mortgage and you will need to satisfy the requirements of the relevant mortgage lender. This is not a guarantee that in practice you would be able to apply for such a rate, nor is this a recommendation that the rate used would be the best product for you.
Share percentage 25%, full price £265,000, £3,313 Min Deposit. Calculated using a representative rate of 5.03%
