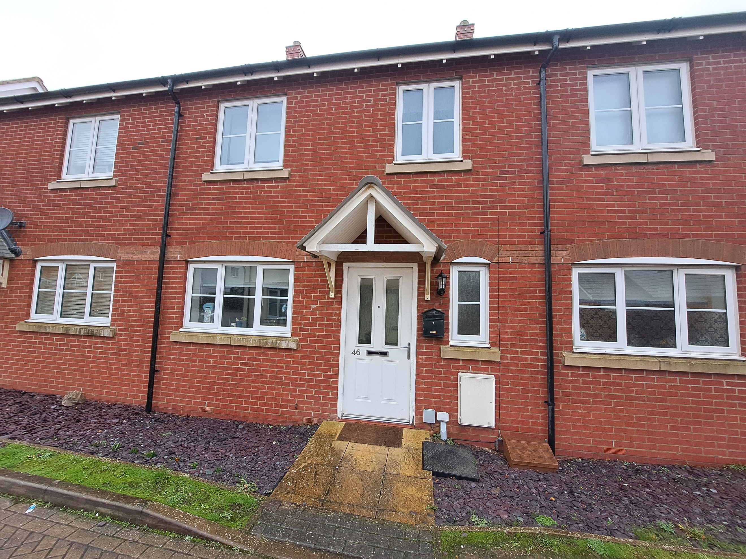
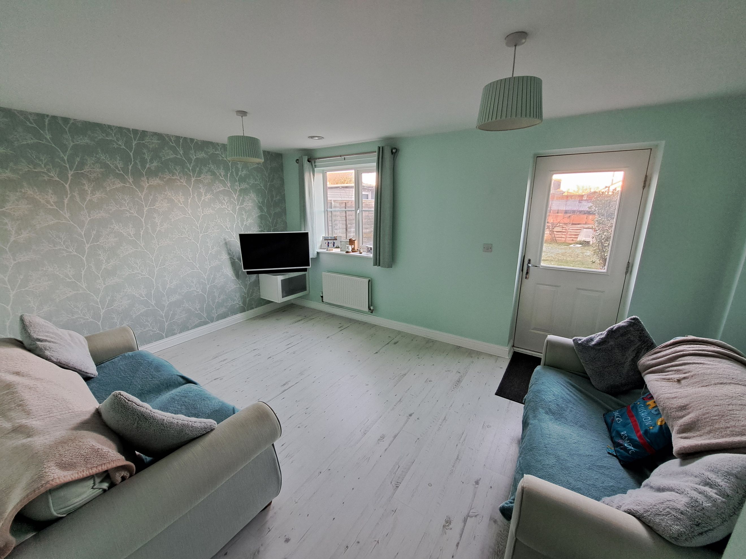
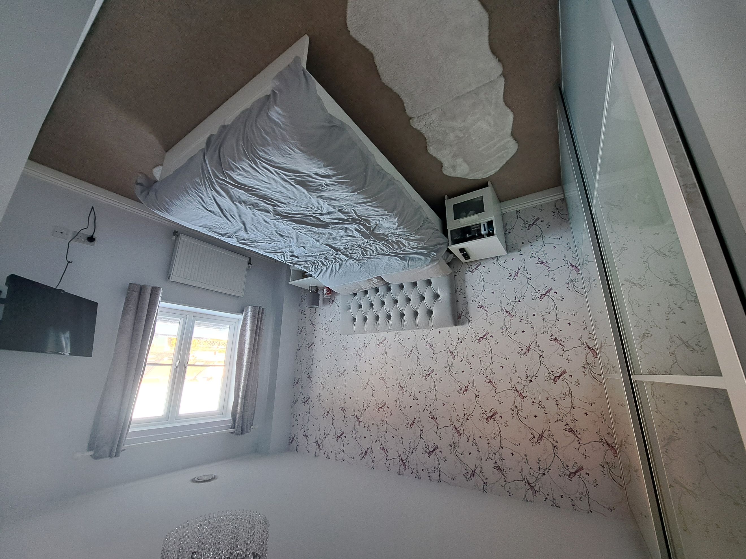
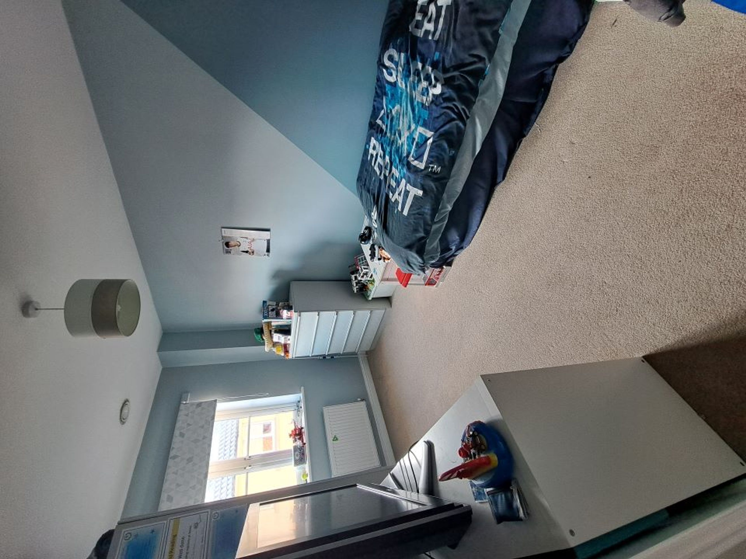
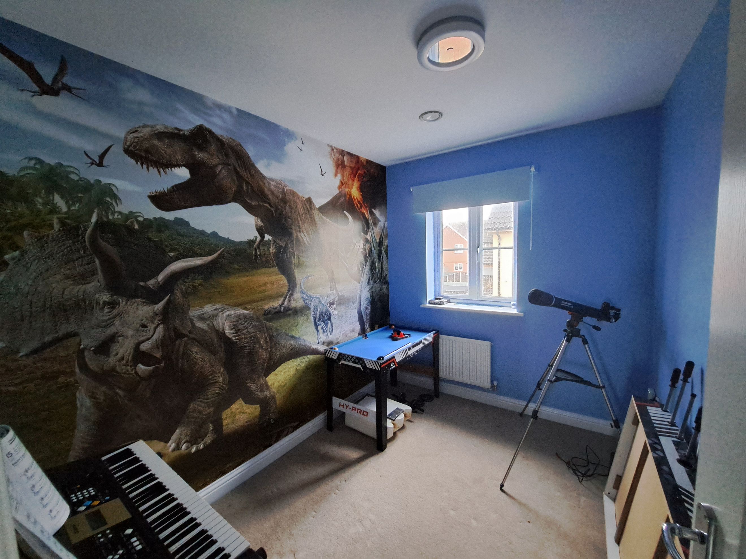
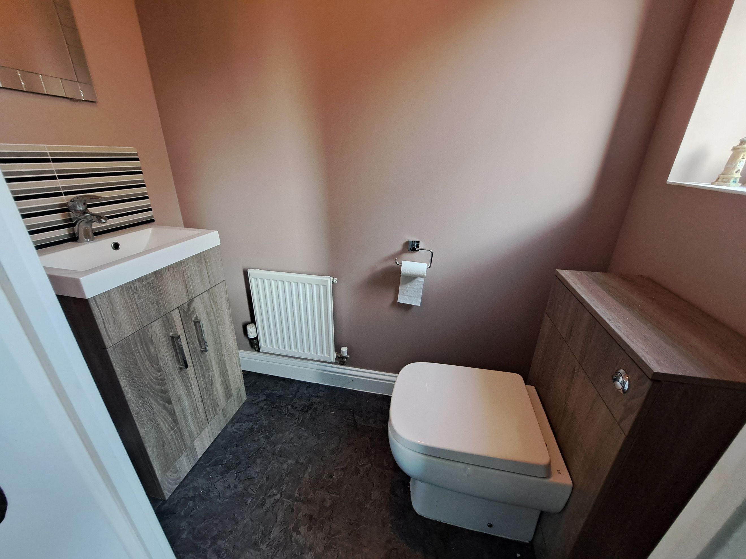
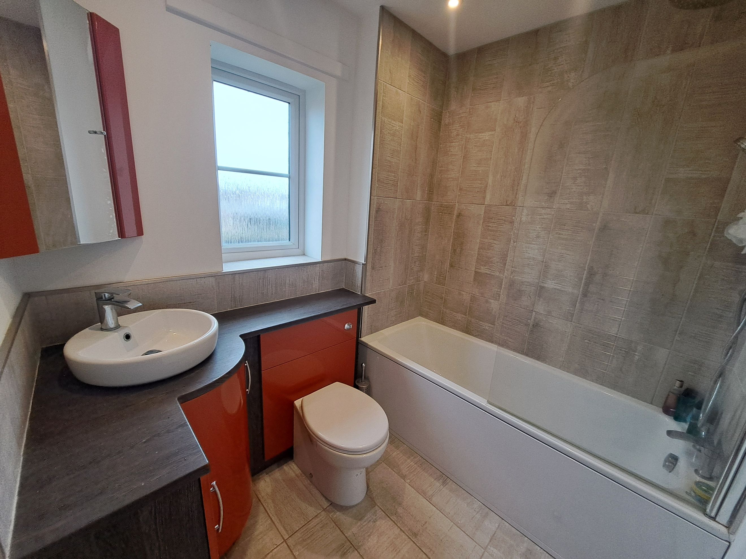
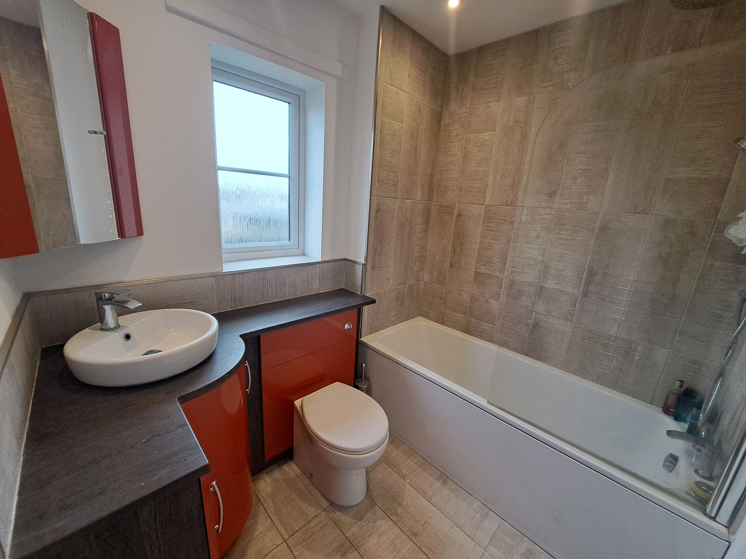
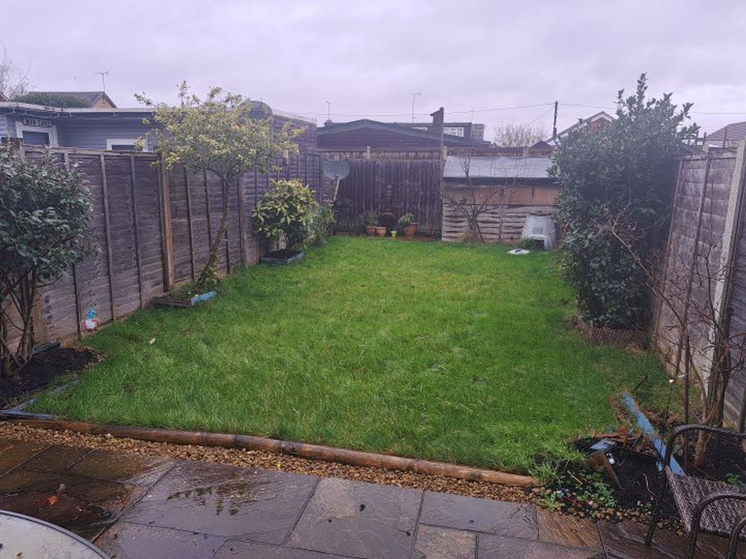
£260,000
Modern & Spacious Three-Bedroom Mid-Terrace Home with Allocated Parking
*CHP WILL HELP WITH YOUR LEGAL FEES
*CHP will pay up to £400 excluding VAT towards legal fees, where the buyer is purchasing a higher share than is being sold (minimum of 10% in addition to share being sold). Up to £400 excluding VAT will be payable to the buyer on day of completion, subject to the sale completing within 6 months from date of allocation of property.
This immaculately presented three-bedroom mid-terrace property offers contemporary living with plenty of space for a growing family. Ideally located close to local shops, schools, and amenities, this home combines convenience and comfort in an ideal setting.
Lounge - 15'7" (4.8m) x 10'8" (3.3m)
A spacious and bright living area with a window to the rear, offering plenty of space to relax. Two radiators.
Kitchen/Diner - 16'9" (4.9m) x 8'8" (2.7m)
Well-appointed kitchen with oven, hob, and extractor fan, complemented by a range of base and wall units with ample work surfaces. A large window to the front fills the space with natural light, perfect for family meals and entertaining.
Bedroom 1 - 13'12" (4m) x 9'2" (2.8m)
Master double bedroom with a window to the rear and radiator.
Bedroom 2 - 13'4" (4.1m) x 8'5" (2.6m)
A second double bedroom with a window to the front and radiator.
Bedroom 3 - 9'5" (2.9m) x 7'2" (2.2m)
A well-proportioned third bedroom with a window to the front and radiator.
Bathroom
Fitted with a bath and separate overhead shower, WC, and wash basin. The bathroom also benefits from fitted furniture and a towel radiator. A window to the rear allows for natural ventilation.
Downstairs WC
Convenient downstairs WC with a wash basin.
Landing
Access to the loft space via ladder.
Exterior:
Rear Garden
The rear garden offers a perfect space for outdoor living, with a large patio area ideal for entertaining, a lawn area, and a shed for additional storage. There is also side access and a water tap.
Location:
Situated in a desirable location with easy access to local shops, schools, and amenities, making it an excellent choice for families and commuters alike.
You can add locations as 'My Places' and save them to your account. These are locations you wish to commute to and from, and you can specify the maximum time of the commute and by which transport method.