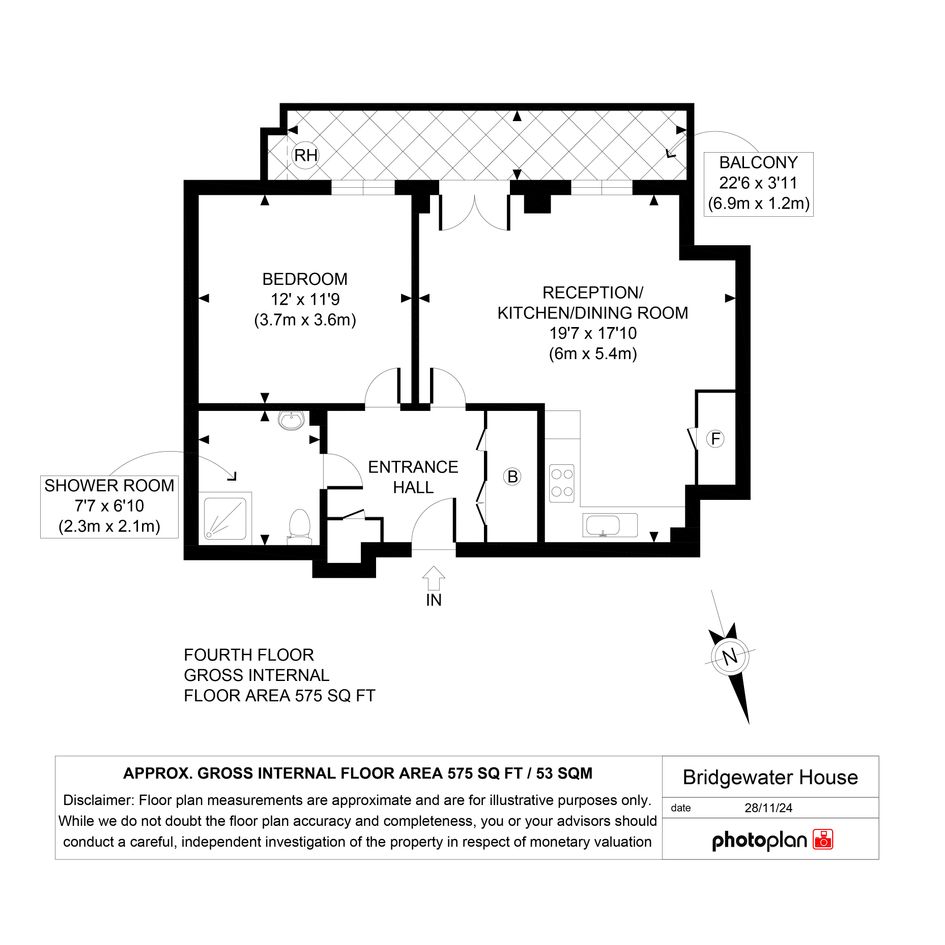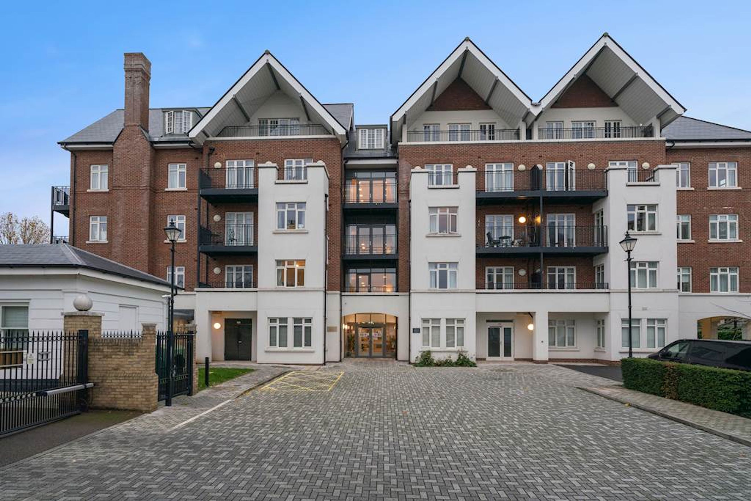
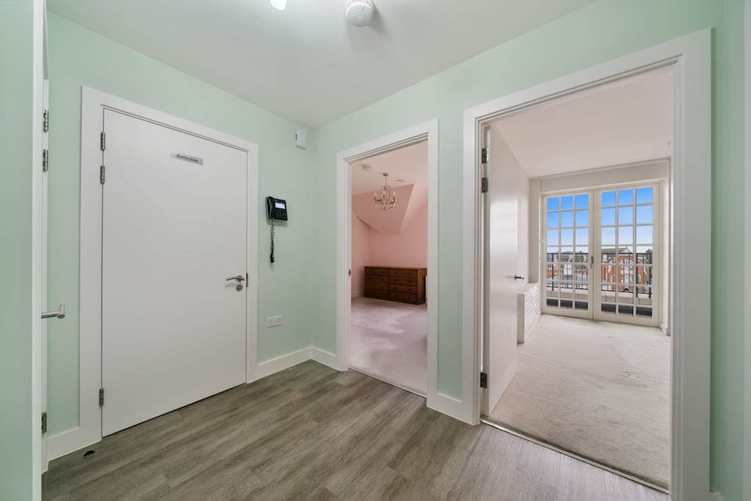
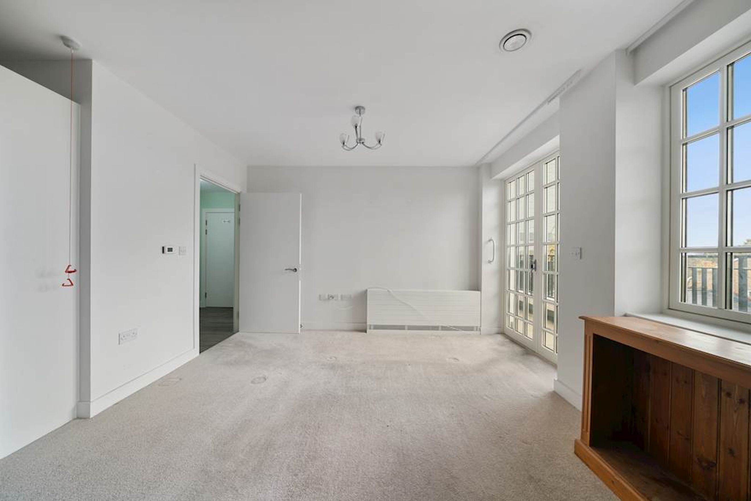
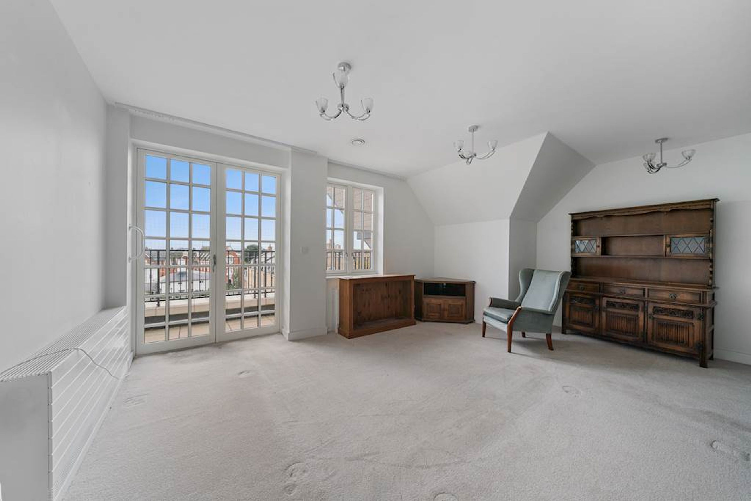
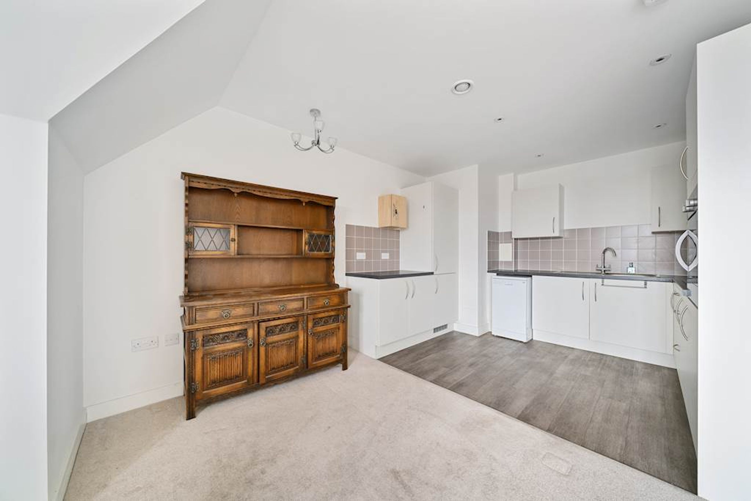
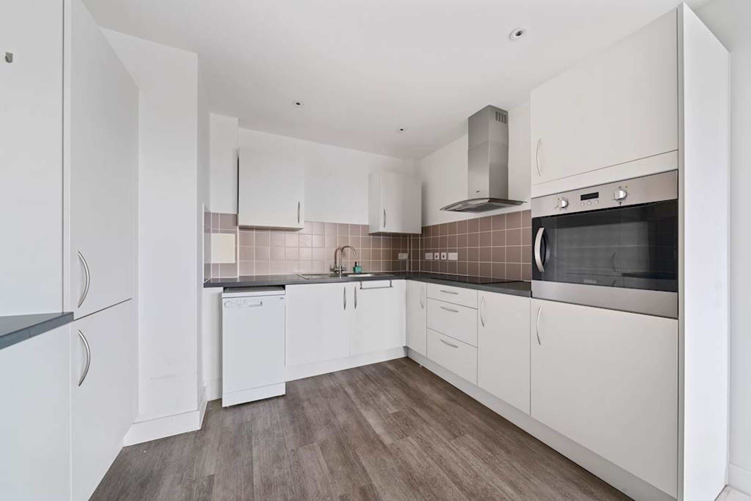
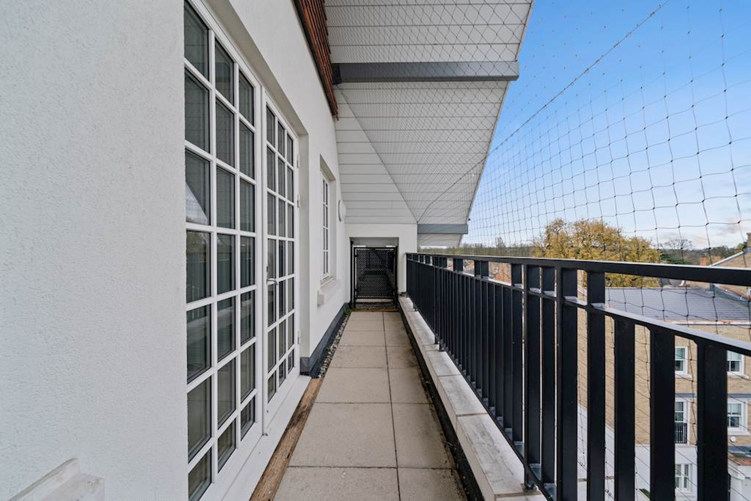
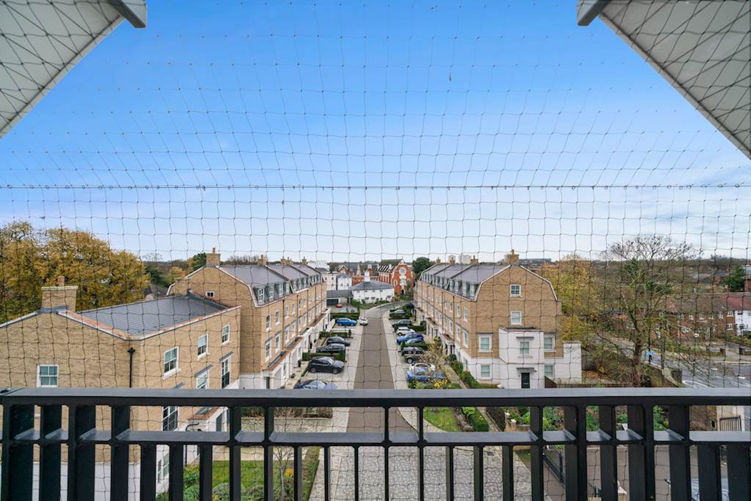
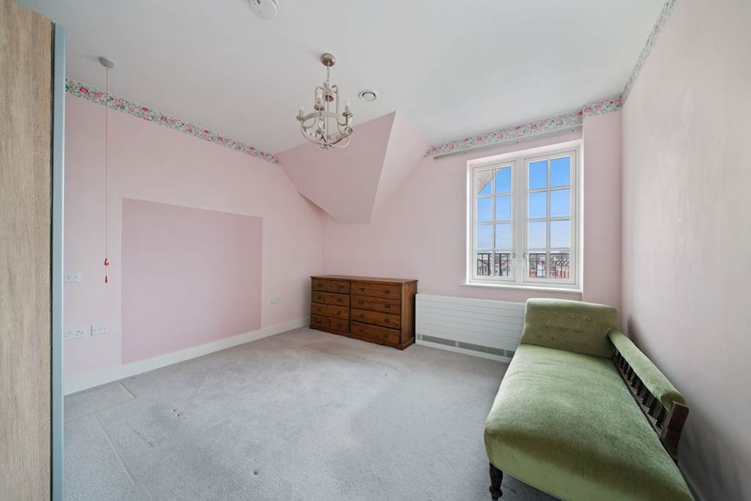
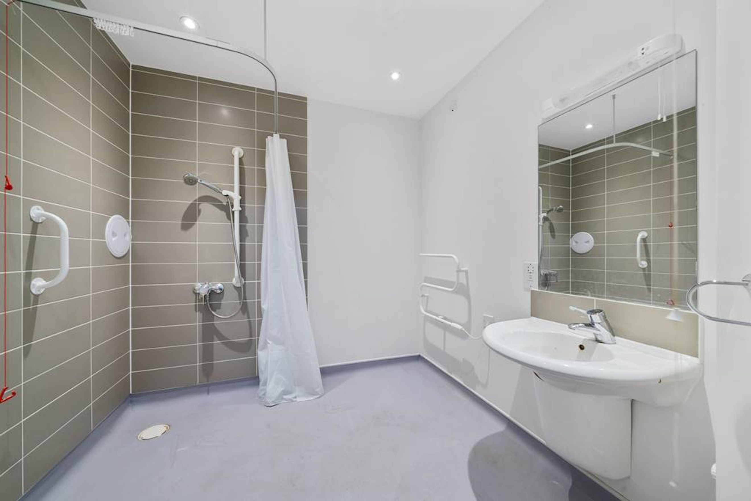
£90,000

Spacious 1 Bed Extra Care Apartment
You may be eligible for this property if:
- You have a gross household income of no more than £90,000 per annum.
- You are unable to purchase a suitable home to meet your housing needs on the open market.
- You do not already own a home or you will have sold your current home before you purchase or rent.
- As this is an Extra Care property, any eligible buyer will have an identified care need and you will be 55 years or over. Alternatively you are also eligible if you are 50 years or older and have a learning disability, any mental health issues or a physical/sensory disability.
- The resale of this property will involve a nomination priority process which will see successful buyers 1)People that live and work in the London Borough of Hounslow 2) People that live in the London Borough of Hounslow 3)People that work in the London Borough of Hounslow.
We're pleased to present this one bedroom Extra Care forth floor shared ownership apartment in Isleworth. The apartment is contained in a four storey modern purpose built block which was constructed in 2018.
A bright and spacious one bedroom apartment situated within a historic seven acre former convent on the banks of the River Thames. You enter the large living/dining room which has enough space to create that homely feel. You can then easily enter the kitchen as part of an open plan living room, giving you easy access to the fully fitted 'U' shape unit with an electric hob and oven. There are two glass doors which gives you access to a private balcony where you can sit and relax overlooking the grounds. If you are a particularly keen gardener, the balcony allows enough space for you to have plant pots. When the sun is shining, the room lights up due to the large windows that are adjacent to the balcony.
Just off of the living room you re-enter the hallway which leads you to adjacent bedroom. This is a double sized bedroom with plenty of wardrobe space and enough room to make it your own. It has a large window, which provide lots of natural light. The bathroom/wet room is large with a bath/shower and fitted hand rails to make it easier to manoeuvre around. The apartment has a large utility storage cupboards and one smaller storage cupboard. This is a well maintained flat, in excellent condition. To make residents feel safe and secure there is a video door entry system along with a two way aid call Tunstall Telecare Communical VI Care System in each flat. There is also emergency pull cords in every room. An emergency press button neck cord is supplied to the tenant which is monitored with in-house staff. The apartment is fitted with a Vent Axia electric boiler with water fed radiators. Also there is communal heating and hot water which is payable separately.
Whilst being a resident at Bridgewater House, you can immerse yourself in a number of different social activities such as yoga, film nights and baking. This is a good opportunity to keep active and get to know different residents. This Extra Care property has close links with the local health professionals including GPs and district nurses who can visit when needed.
The property is located in an established residential location with good local, multiple shopping facilities and amenities provided around old Isleworth. If you are particularly active, the Royal Botanic Gardens is just a short walk away or you can also walk around the communal grounds. There is also a good range of primary and secondary schools in the area.
Service Charge Incentive - Payment of the first calendar year's service charge up to the value of £10,000 (whichever is the lowest cost).
Transport links
Located within easy reach of central London, Isleworth transport connections are enviable with the National Rail line going into Waterloo. You also have access to a number of bus stops where you can get to Hounslow and other local towns as well as Kew Gardens and Richmond Station.
Viewing
This property is available to view immediately, please register your interest on the share to buy website and we will be in touch to arrange a viewing.
For a virtual tour please cut and paste the link to your browser: https://vr.photoplan360.com/e2b54547-7ce0-4f2a-b1c0-1aacfd276c6b/9e1fdd6e-1537-4de2-b76f-73b49e3df53b?type=compact
You can add locations as 'My Places' and save them to your account. These are locations you wish to commute to and from, and you can specify the maximum time of the commute and by which transport method.
