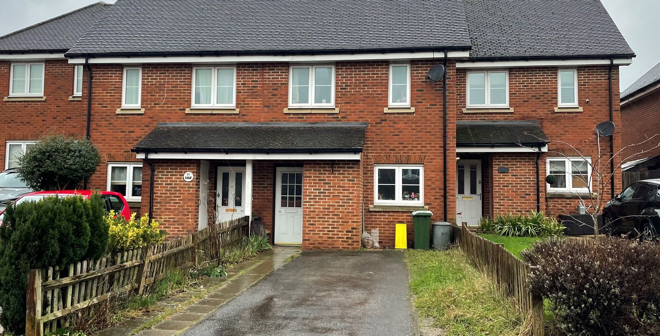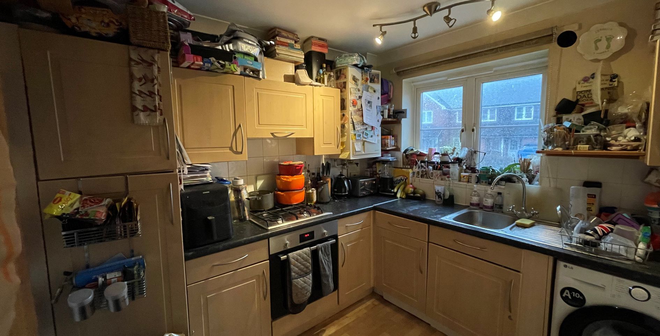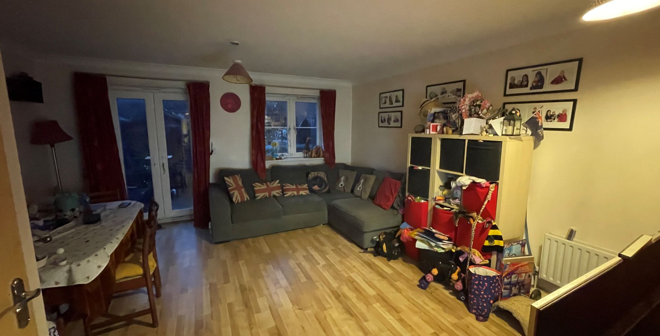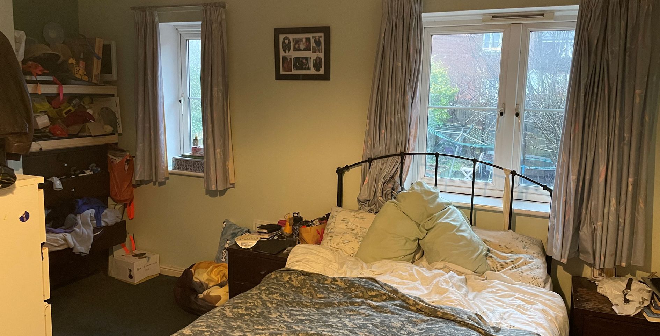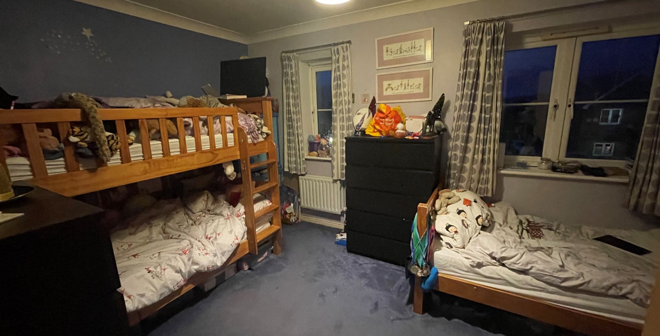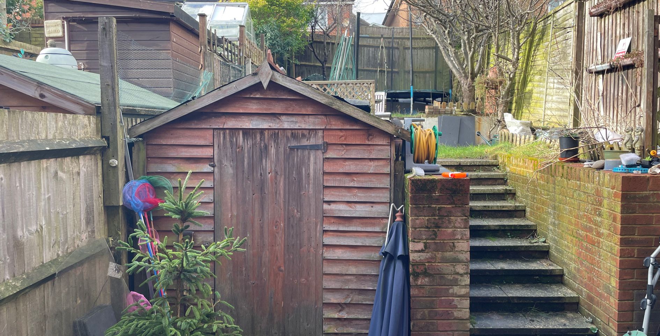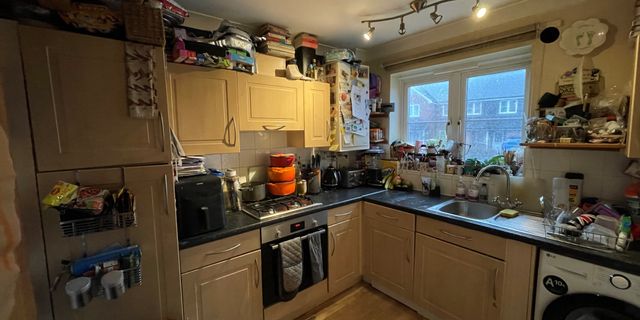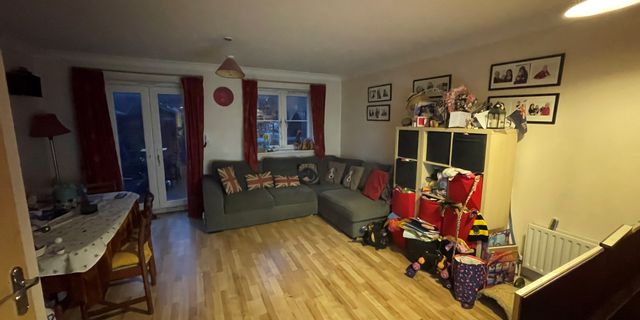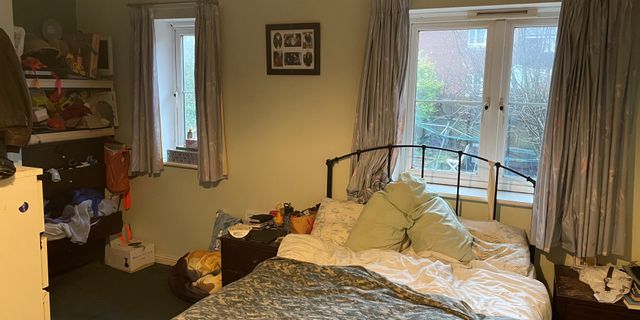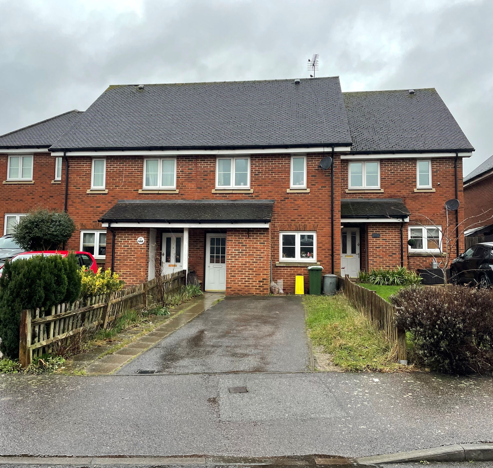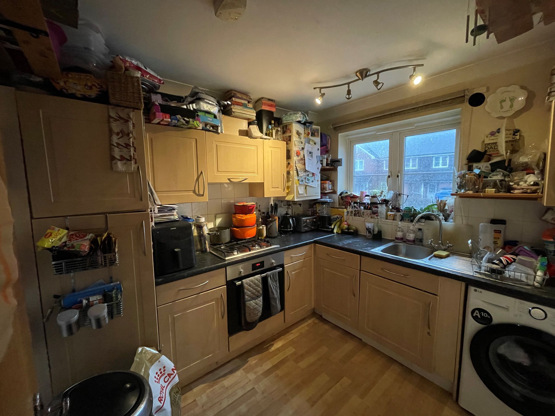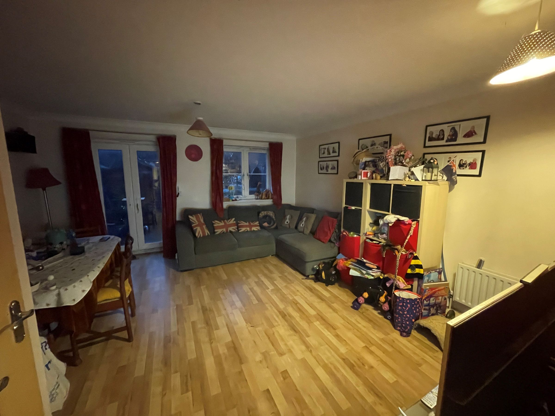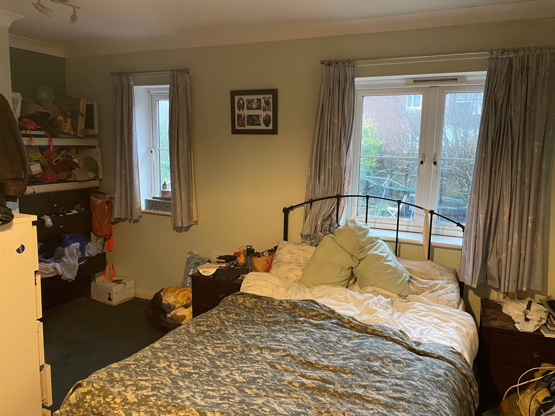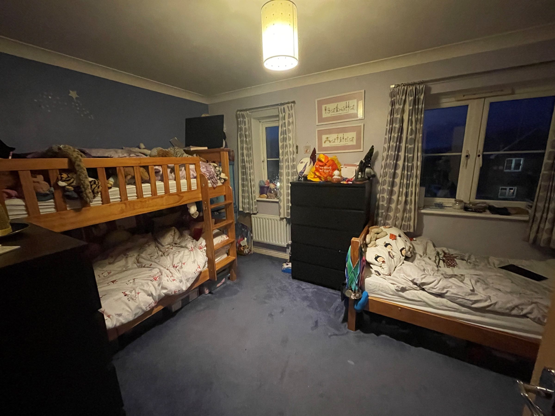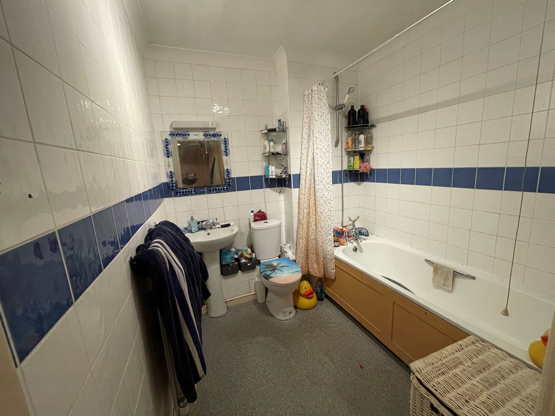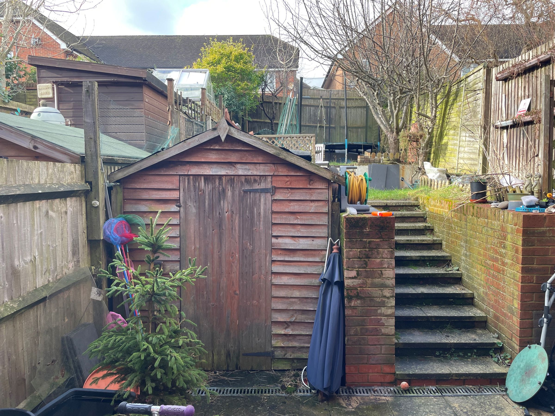2 bedroom house for sale
Bentleys Meadow, TN15 0DA
Share percentage 40%, full price £400,000, £8,000 Min Deposit.
Share percentage 40%, full price £400,000, £8,000 Min Deposit
Monthly Cost: £1,337
Rent £412,
Service charge £34,
Mortgage £891*
Calculated using a representative rate of 5.03%
Calculate estimated monthly costs
Summary
Two Bedroom Family Home In Seal, Sevenoaks
Description
West Kent are pleased to offer this two bedroom family home in the village of Seal in Sevenoaks. Available as part of our Shared Ownership Resales scheme, the property was built in 2005 and benefits from an EPC Rating of C.
On the ground floor, the kitchen has the added bonus of a built in oven/hob and integrated fridge freezer. The spacious living room has room for a dining seating area, adding to that family feel. Entrance to the garden is through the double doors which lead to the patio, and stairs taking you to a grassed area.
Following on upstairs, there are two generous sized bedrooms plus the family bathroom.
*Extra bonus*: Off street parking for 2 vehicles to the front of the home.
The share of the property is available at 40%, but you are welcome to staircase and purchase a higher percentage of the property if this is affordable for you (additional legal fees may be added). The terms of the lease for this property are 125 years commencing 2004. Please see the key documents about this home attached with important information for your attention.
The home will be allocated firstly based on local connection, and viewings arranged with those first to submit an application form and provide financial confirmation from a financial advisor. After submitting your application form, please contact our sales team at sales@wkha.org.uk for our Stage 1 assessment.
If you are eligible, a member of the sales team will contact you within 5 working days to progress your application.
**Application form**
https://www.westkent.org/find-a-home/buy-a-home/shared-ownership-application-form/
Quote "Bentleys Meadow" in the property/development box at the top.
Key Features
- Private Garden
- Off Street Parking
- Two Bedrooms
- Family Home
Particulars
Tenure: Leasehold
Lease Length: 104 years
Council Tax Band: D
Property Downloads
Key Information Document BrochureMap
Material Information
Total rooms: 6
Room Details:
Kitchen
Living Room
Downstairs W/C
Bedroom 1
Bedroom 2
Family Bathroom
Furnished: Enquire with provider
Washing Machine: Enquire with provider
Dishwasher: Yes
Fridge/Freezer: Yes
Parking: Yes - Off Street
Outside Space/Garden: Yes - Private Garden
Year property was built: 2005 approx
Unit size: The external floor area extends to approximately 89m2 as per recent RICS Valuation
Accessible measures: No
Heating: Gas Central
Sewerage: Mains supply
Water: Mains supply
Electricity: Mains supply
Broadband: Enquire with provider
The ‘estimated total monthly cost’ for a Shared Ownership property consists of three separate elements added together: rent, service charge and mortgage.
- Rent: This is charged on the share you do not own and is usually payable to a housing association (rent is not generally payable on shared equity schemes).
- Service Charge: Covers maintenance and repairs for communal areas within your development.
- Mortgage: Share to Buy use a database of mortgage rates to work out the rate likely to be available for the deposit amount shown, and then generate an estimated monthly plan on a 25 year capital repayment basis.
NB: This mortgage estimate is not confirmation that you can obtain a mortgage and you will need to satisfy the requirements of the relevant mortgage lender. This is not a guarantee that in practice you would be able to apply for such a rate, nor is this a recommendation that the rate used would be the best product for you.
Share percentage 40%, full price £400,000, £8,000 Min Deposit. Calculated using a representative rate of 5.03%
