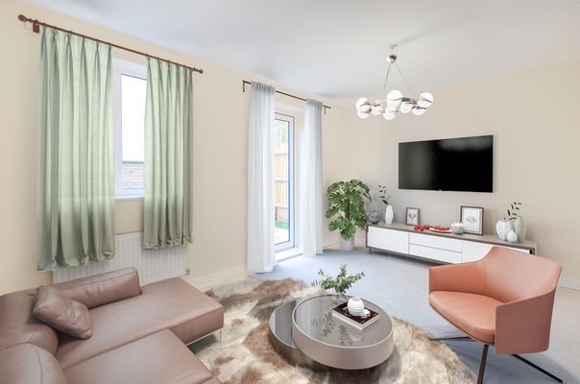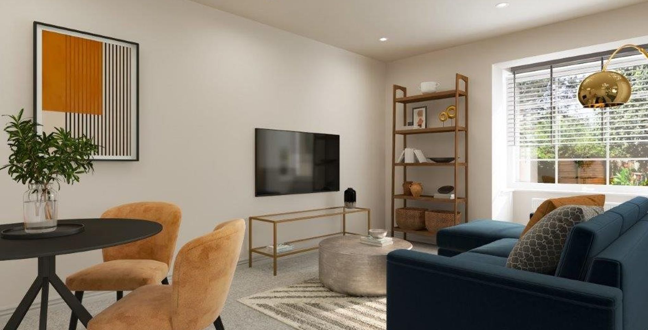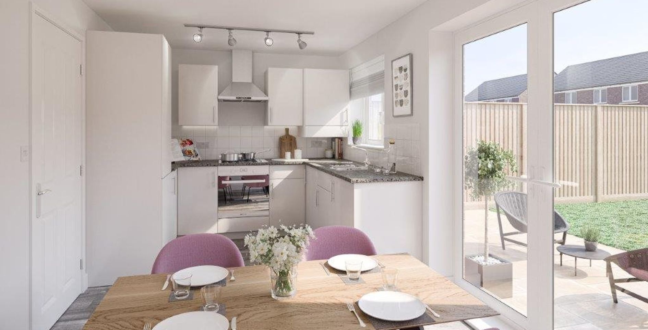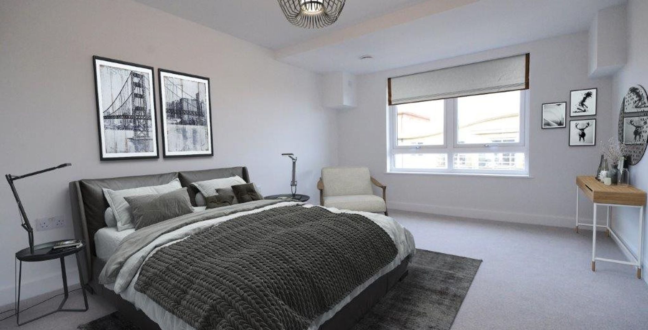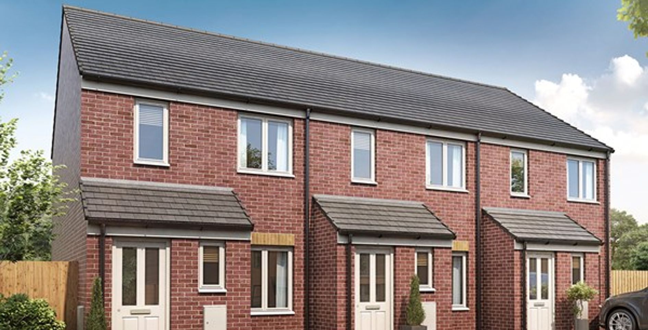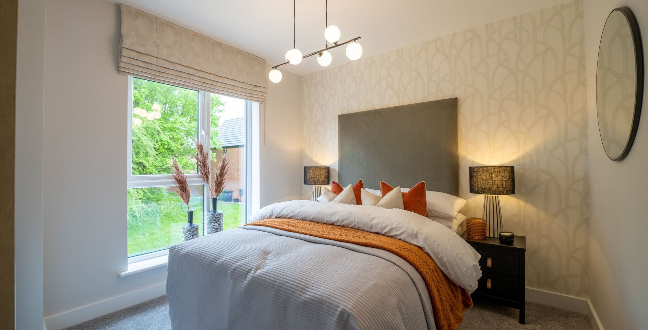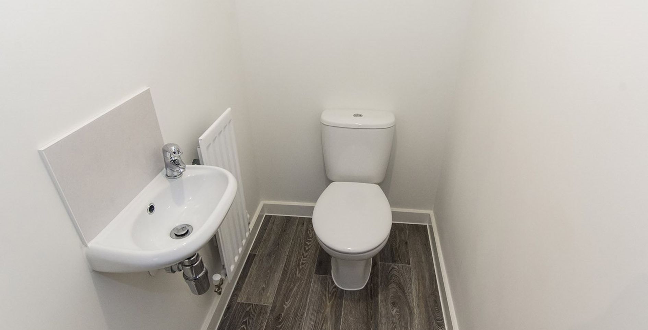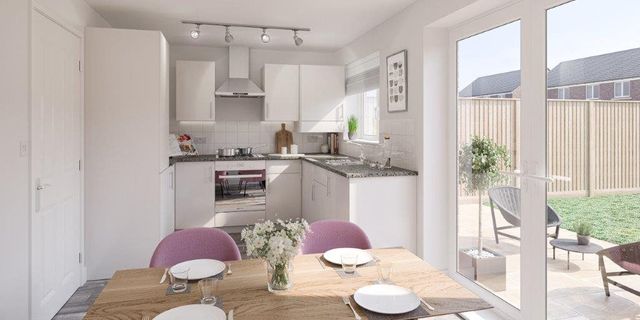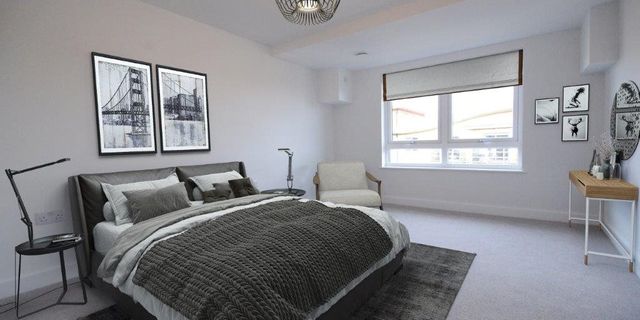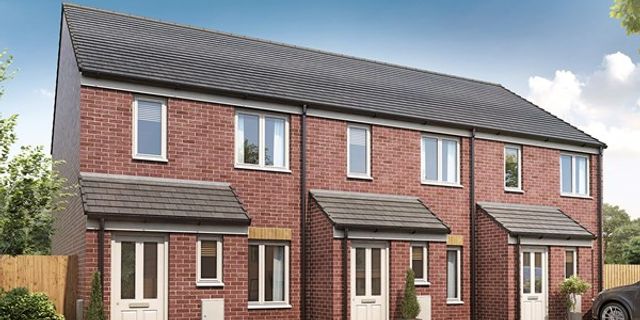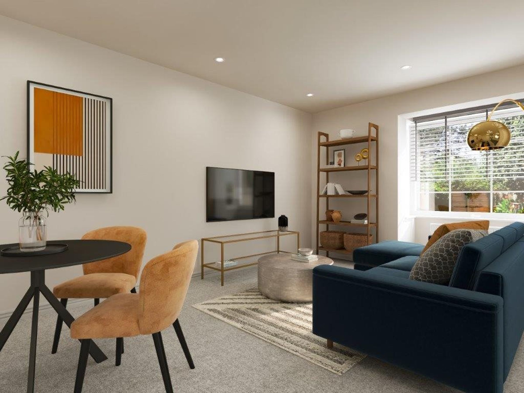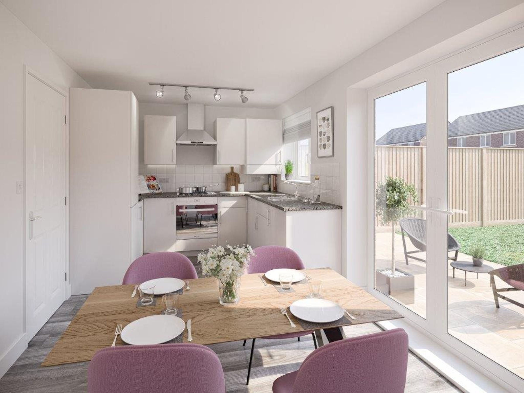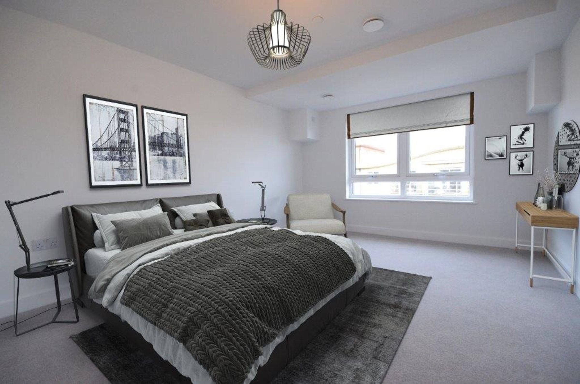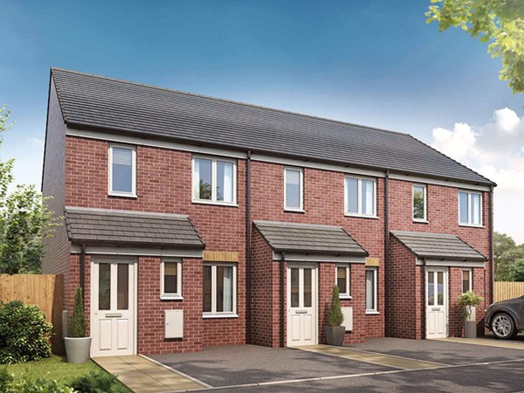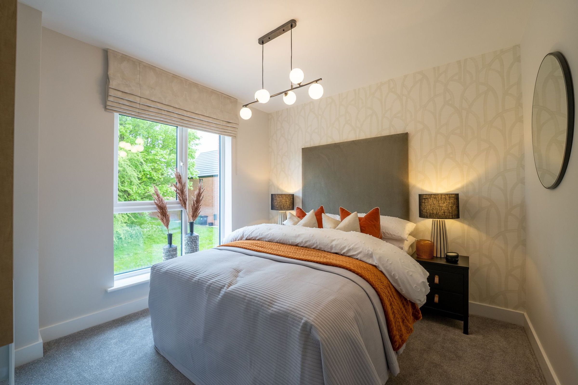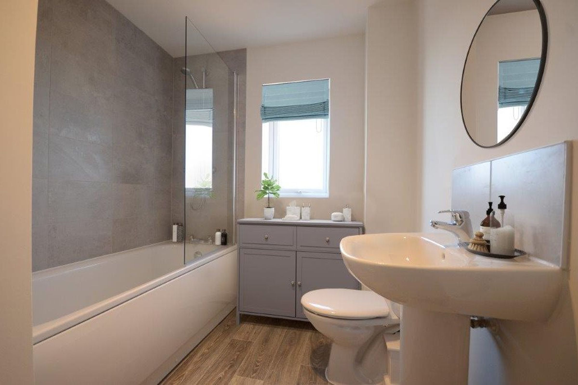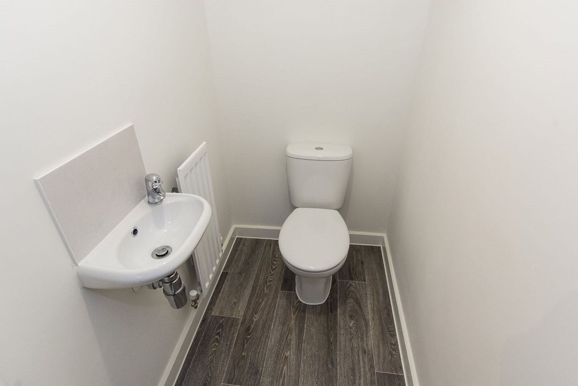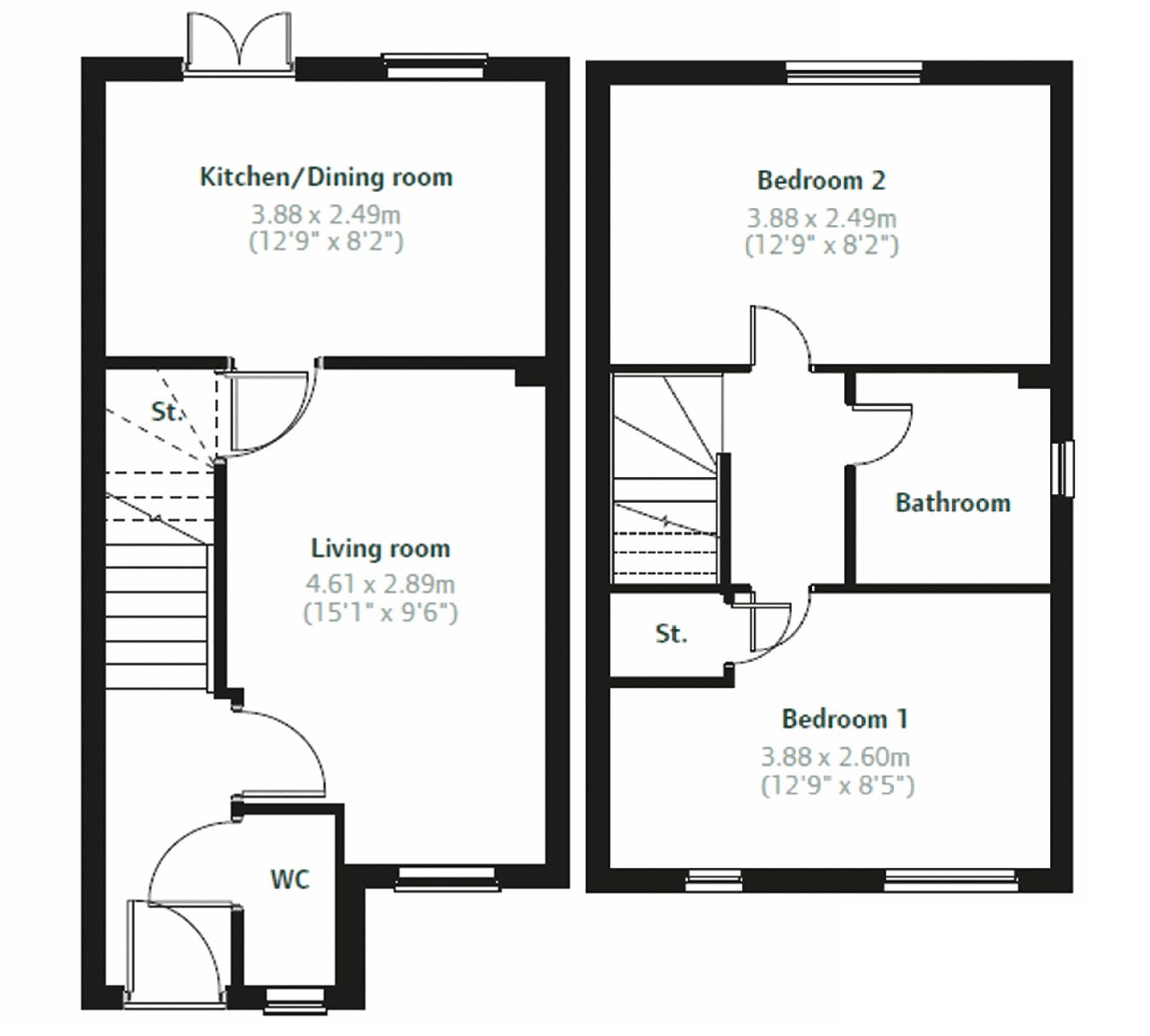2 bedroom house for sale
12 Bevan Close, DE13 9QW
Share percentage 40%, full price £215,000, £4,300 Min Deposit.
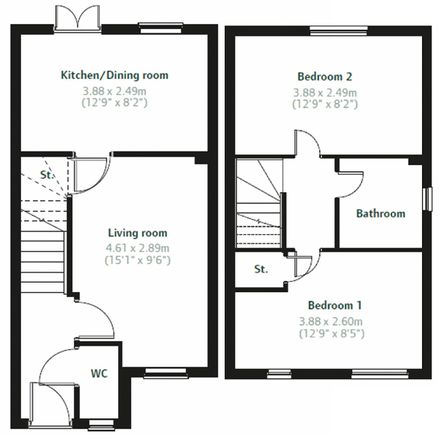

Share percentage 40%, full price £215,000, £4,300 Min Deposit
Monthly Cost: £833
Rent £296,
Service charge £58,
Mortgage £479*
Calculated using a representative rate of 5.03%
Calculate estimated monthly costs
Summary
Move in this SUMMER with Shared Ownership! This brand new two bedroom home is situated in Burton-upon-Trent near to schools and shops with plenty of opportunities to explore the beautiful countryside
Description
The home
The Alnwick is a flexible two-bedroom property with a separate Lounge alongside a hallway to keep the drafts out. There is a Kitchen Diner at the rear with double doors leading out to the patio and garden, perfect for summer nights or a bit of entertaining. With two generous built in storage spaces, a pair of large bedrooms and a downstairs WC, this home would suit busy family mornings as well as those looking to downsize.
The Area
Located in picturesque rural surroundings just over two miles from the Staffordshire town of Burton-upon-Trent, Beamhill Heights offers beautiful homes to suit a variety of needs, from first-time buyers to growing families. The location features a range of shops and amenities as well as leisure opportunities including the Coopers Square Shopping Centre with its indoor and outdoor market, and a regular farmer's market. Burton on Trent has good railway services to Derby and Birmingham, then on across the Midlands, perfect for commuters. The surrounding countryside features reservoirs, country parks, cycle paths, and canal walks for those looking to unwind in this rural location.
Room Metres Feet & Inches
Kitchen/Dining room 3.88m x 2.49m 12' 9" x 8' 2"
Living room 4.61m x 2.89m 15' 1" x 9' 6"
Bedroom 1 3.88m x 2.6m 12' 9" x 8' 5"
Bedroom 2 3.88m x 2.49m 12' 9" x 8' 2"
Disclaimers
Agent's Note
Please note that all particulars and images are for marketing and illustrative purposes only. Advertising images may include upgrades as home specifications can vary.
IMPORTANT NOTE TO PURCHASERS:
We endeavour to make our sales particulars accurate and reliable, however, they do not constitute or form part of an offer or any contract and none is to be relied upon as statements of representation or fact. Any services, systems and appliances listed in this specification have not been tested by us and no guarantee as to their operating ability or efficiency is given. All measurements have been taken as a guide to prospective buyers only and are not precise.
Please see Key Information Document for further information and costs
Key Features
· 10 year NHBC build warranty
· Ground Floor WC
· Integrated oven hob & extractor
· Garden
· Two car parking spaces
· New build Shared Ownership
· Two double bedrooms
· End terraced property
Particulars
Tenure: Leasehold
Lease Length: 999 years
Council Tax Band: New build - Council tax band to be determined
Property Downloads
Floor PlanMap
Material Information
Total rooms:
Furnished: Enquire with provider
Washing Machine: Enquire with provider
Dishwasher: Enquire with provider
Fridge/Freezer: Enquire with provider
Parking: Yes - Allocated
Outside Space/Garden: Yes
Year property was built: Enquire with provider
Unit size: Enquire with provider
Accessible measures: Enquire with provider
Heating: Enquire with provider
Sewerage: Enquire with provider
Water: Enquire with provider
Electricity: Enquire with provider
Broadband: Enquire with provider
The ‘estimated total monthly cost’ for a Shared Ownership property consists of three separate elements added together: rent, service charge and mortgage.
- Rent: This is charged on the share you do not own and is usually payable to a housing association (rent is not generally payable on shared equity schemes).
- Service Charge: Covers maintenance and repairs for communal areas within your development.
- Mortgage: Share to Buy use a database of mortgage rates to work out the rate likely to be available for the deposit amount shown, and then generate an estimated monthly plan on a 25 year capital repayment basis.
NB: This mortgage estimate is not confirmation that you can obtain a mortgage and you will need to satisfy the requirements of the relevant mortgage lender. This is not a guarantee that in practice you would be able to apply for such a rate, nor is this a recommendation that the rate used would be the best product for you.
Share percentage 40%, full price £215,000, £4,300 Min Deposit. Calculated using a representative rate of 5.03%
LSL Land & New Homes / The SO Hub
