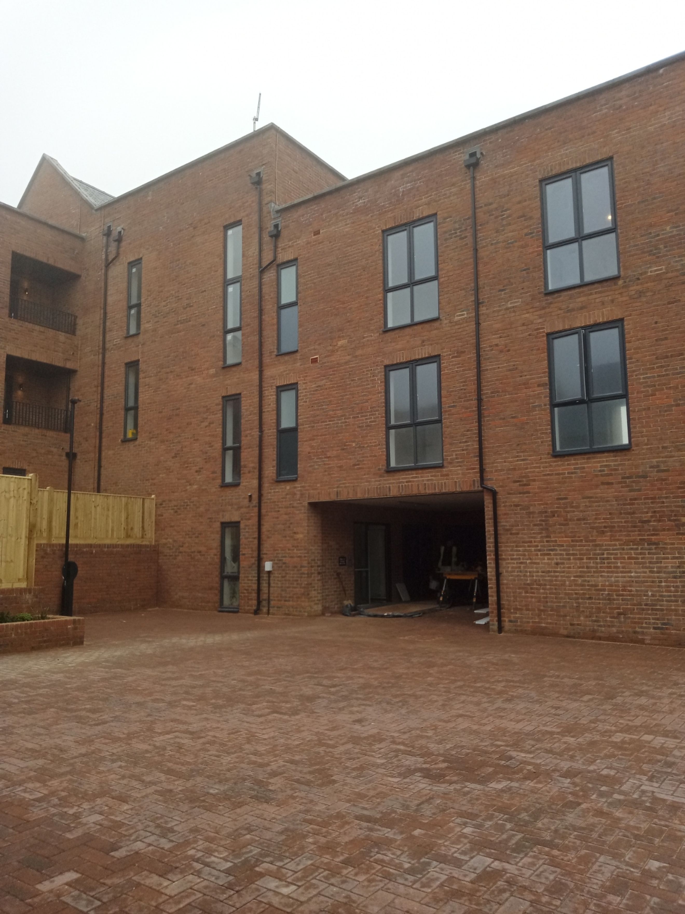
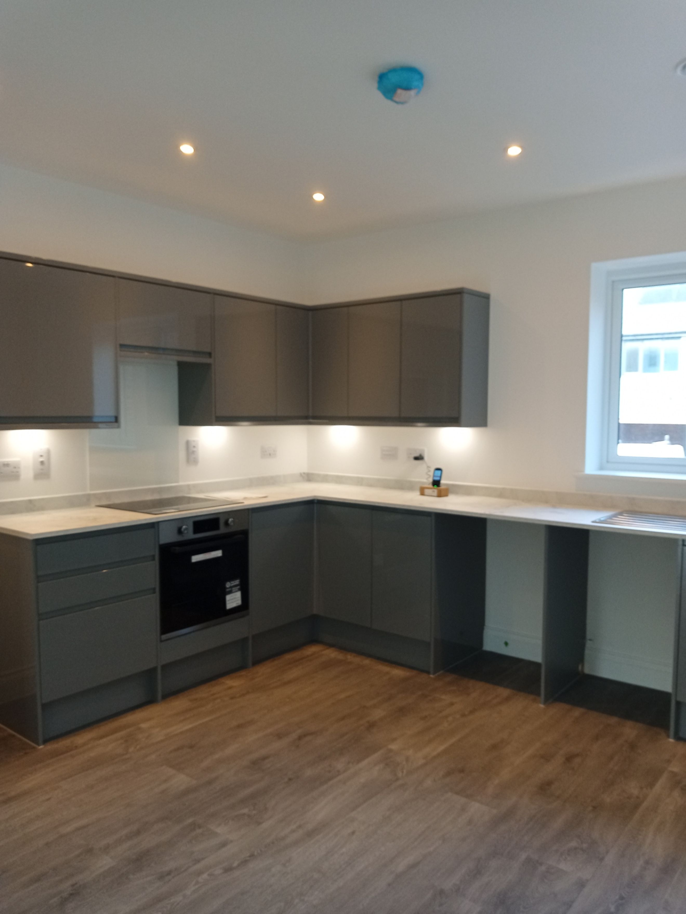
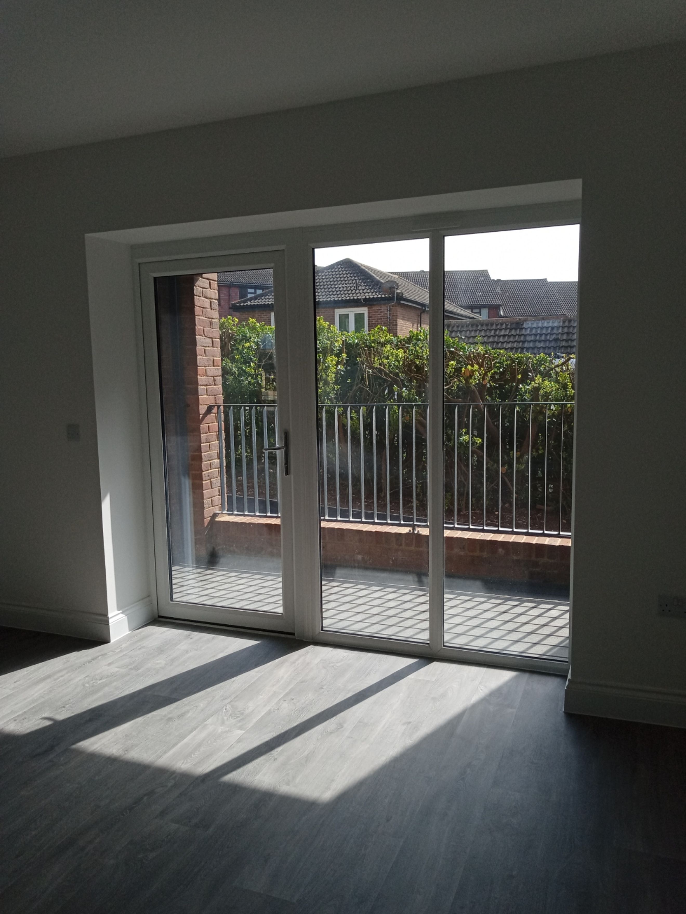
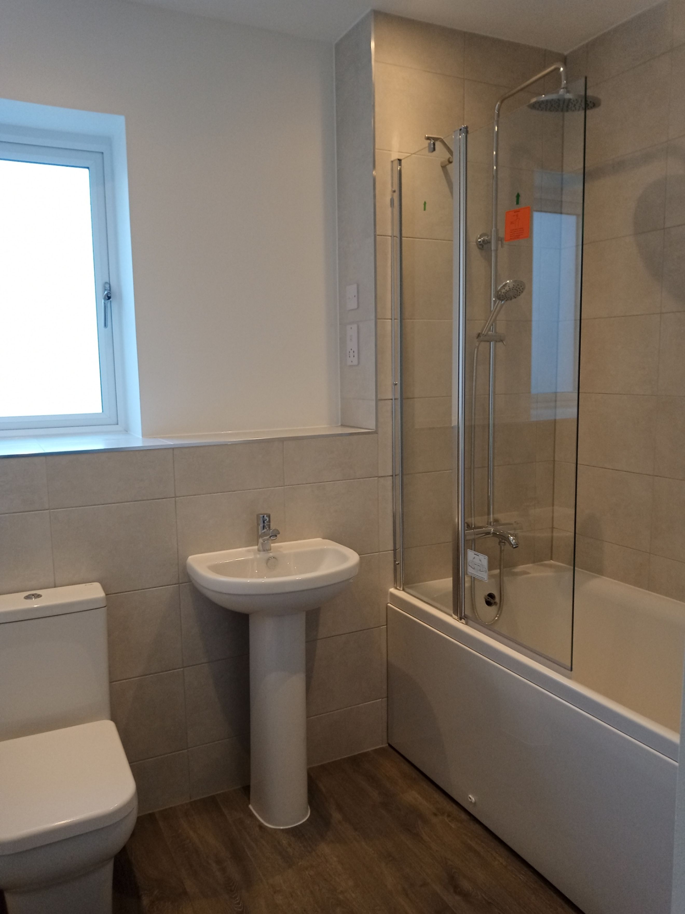
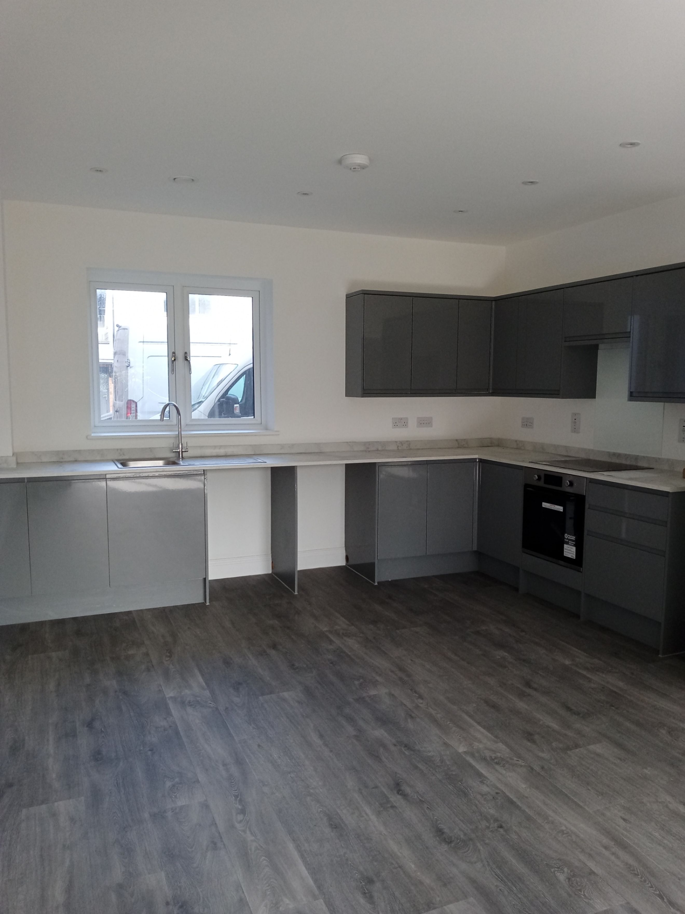
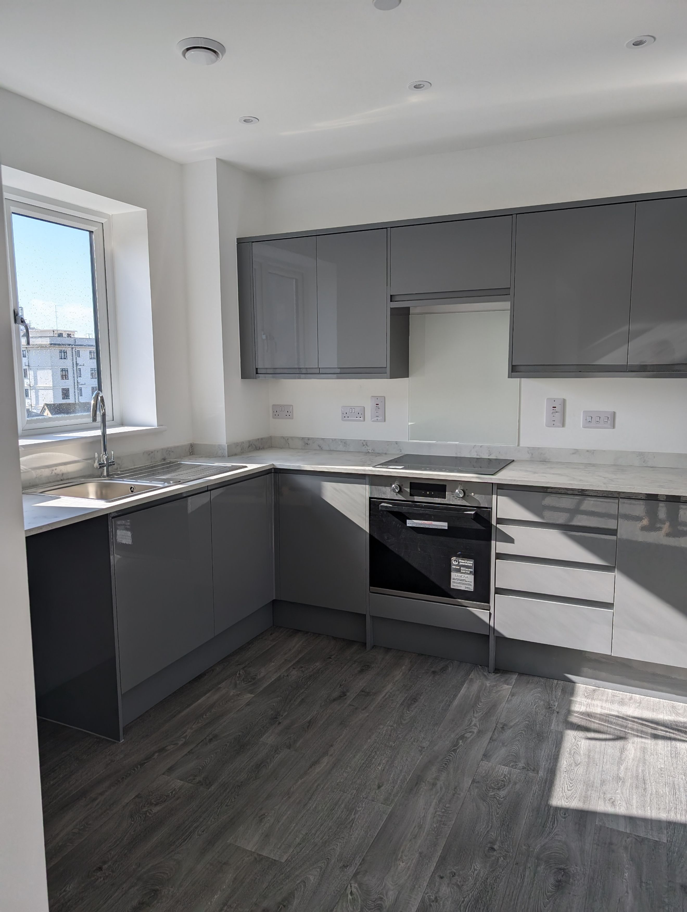
£231,000
Beautiful first floor apartment with balcony
Purchasers must live, work or have close family in the Brighton & Hove Council or adjacent Council areas and be unable to afford the full market value.
Please contact Landspeed Homes for an application form.
We are delighted to offer this new build one bedroom first floor apartment at St Aubyn's in the delightful village of Rottingdean, just two miles east of Central Brighton.
With a superb open plan kitchen/living area this apartment offers spacious comfortable living with private courtyard and a a high specification finish throughout.
The light and spacious kitchen is contemporary with Howdens Clerkenwell Gloss units, integrated oven and ceramic hob and sliding doors leading to your outside terrace.
The bedroom is a generous size with fitted carpets and plenty of natural light.
The bathroom comes with ceramic floor ties, full height wall tiles to the shower/bath and tall heated towel rail.
There is a security entry system, lift and allocated car parking space, and all apartments have a private balcony.
You can add locations as 'My Places' and save them to your account. These are locations you wish to commute to and from, and you can specify the maximum time of the commute and by which transport method.
