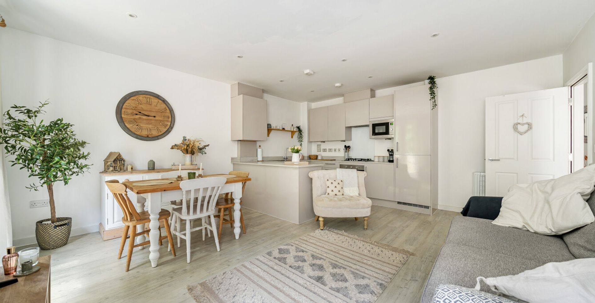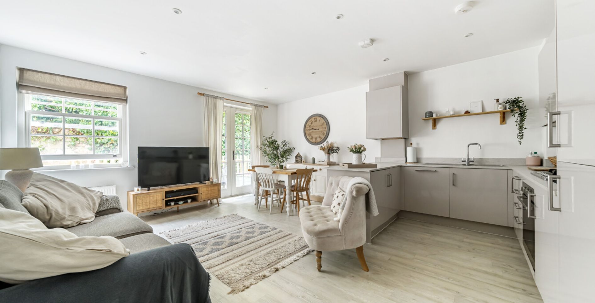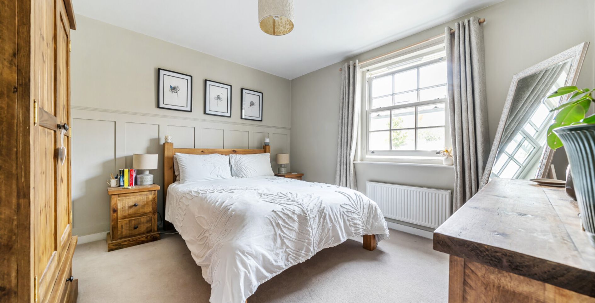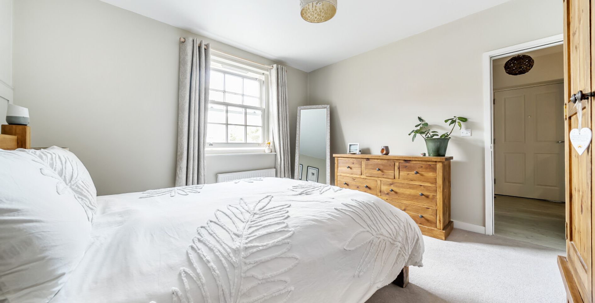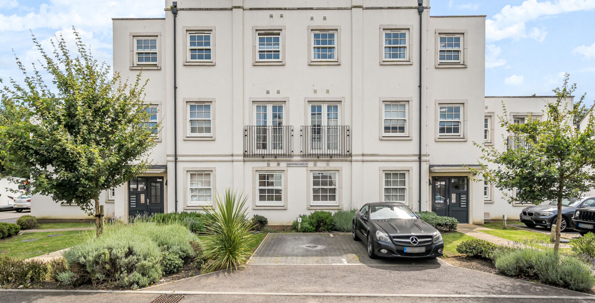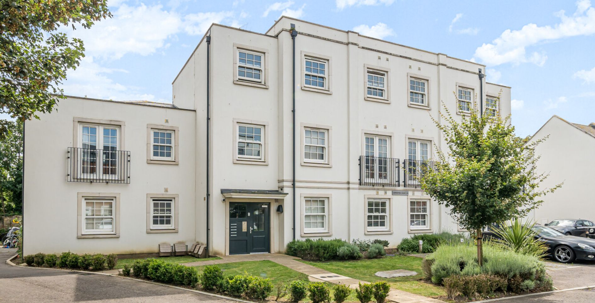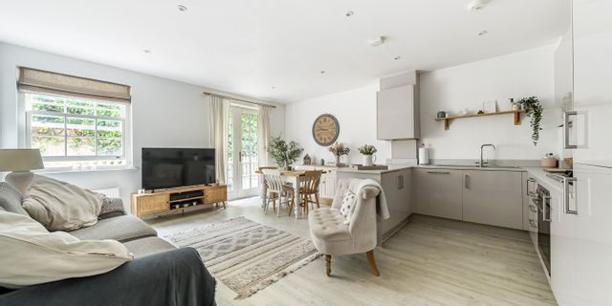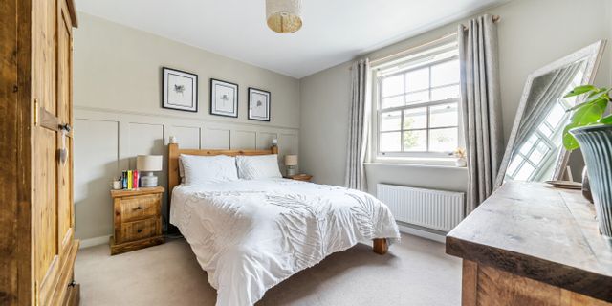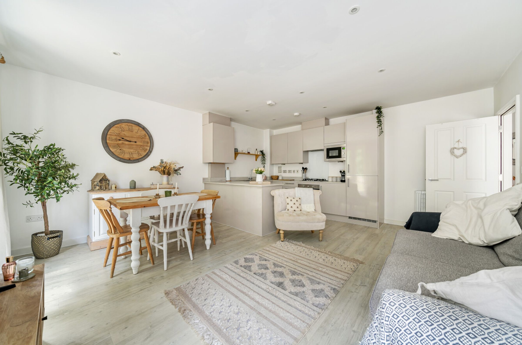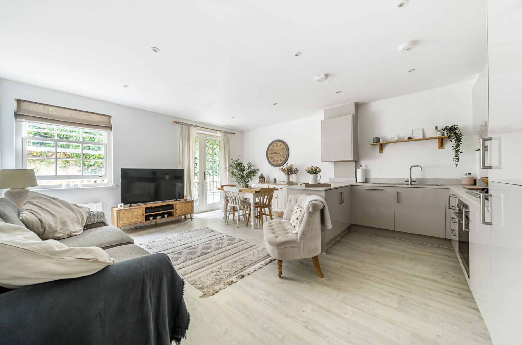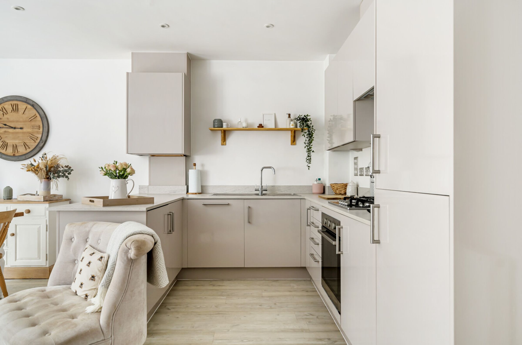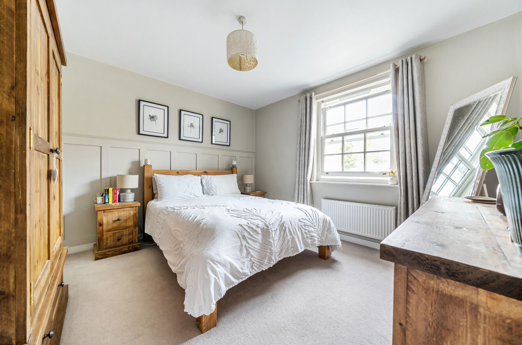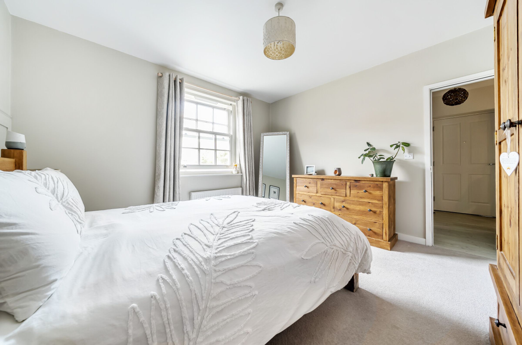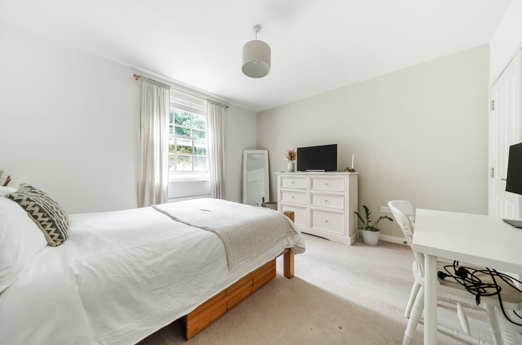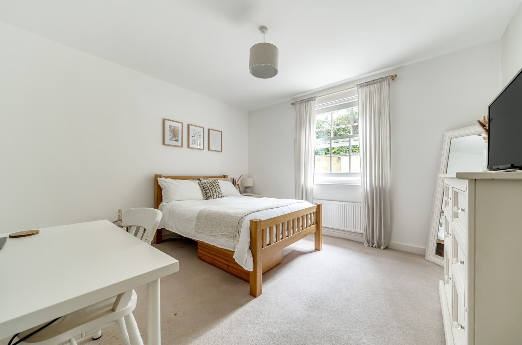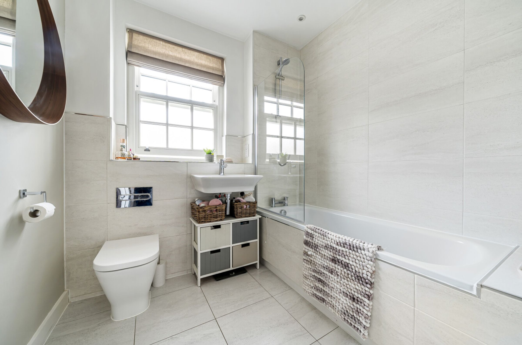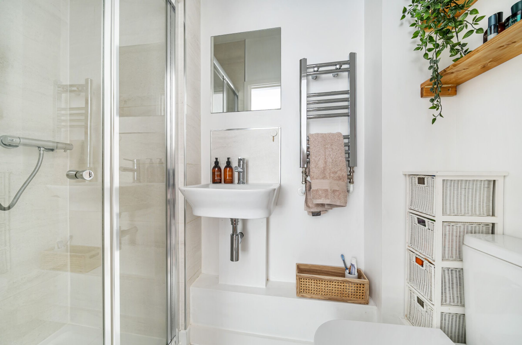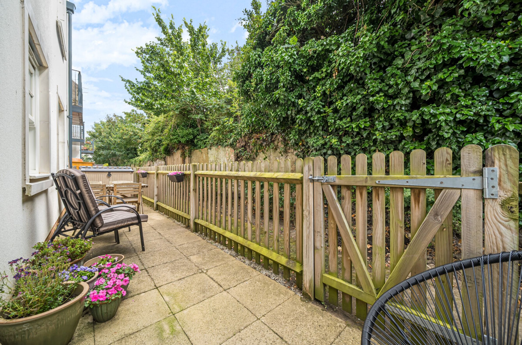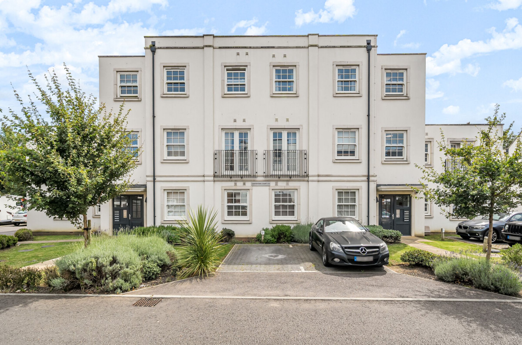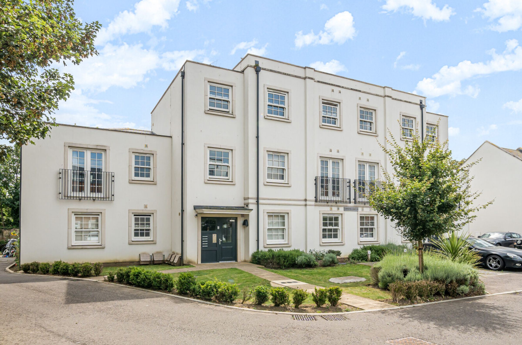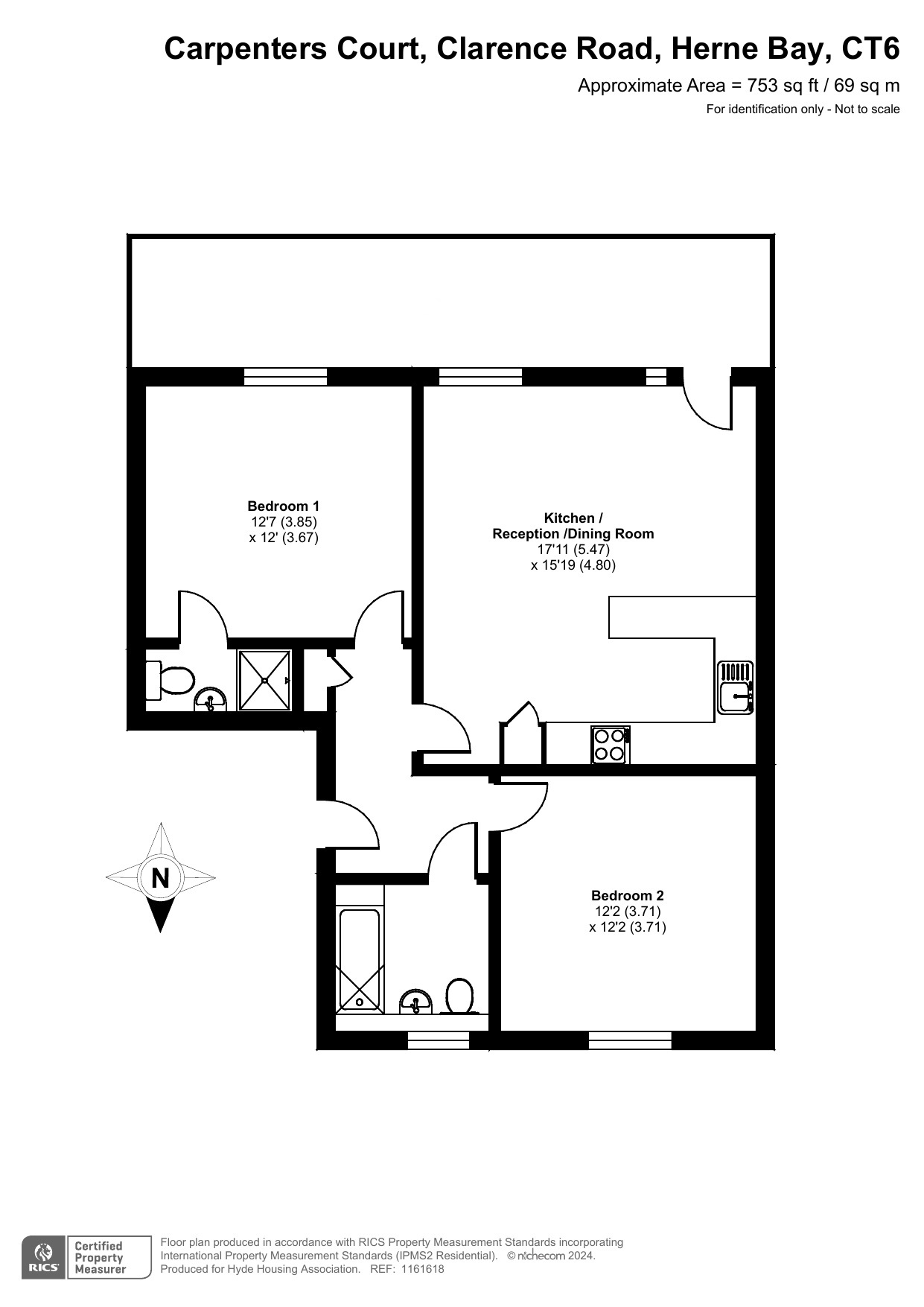2 bedroom apartment for sale
Carpenters Court, Clarence Road, CT6 8DW
Share percentage 60%, full price £260,000, £15,600 Min Deposit.
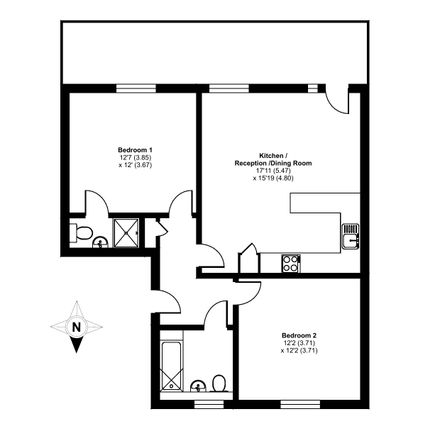

Share percentage 60%, full price £260,000, £15,600 Min Deposit
Monthly Cost: £1,227
Rent £265,
Service charge £174,
Mortgage £788*
Calculated using a representative rate of 4.59%
Calculate estimated monthly costs
You may be eligible for this property if:
- You have a gross household income of no more than £80,000 per annum.
- You are unable to purchase a suitable home to meet your housing needs on the open market.
- You do not already own a home or you will have sold your current home before you purchase or rent.
Summary
A well-presented, ground floor, two-bedroom apartment in Herne Bay, Kent.
Description
Property features:
· Decorated to a high specification
· Wheelchair accessible and communal entrance
· Entry system
· Open plan kitchen and living area
· Kitchen with integrated appliances, which include the fridge freezer, oven, microwave, washing machine and a combi boiler
· Two bedrooms
· Master bedroom includes ensuite
· Family bathroom with shower over bath
· Hallway storage
· Private patio with side-gate access
· Allocated parking
· Visitor parking
Lease: Commenced 2019 with 999-year term
Council Tax Band: Canterbury Council - C
Prior to viewing: All applicants must be registered and approved by Hyde New Homes and may be required to carry out a shared ownership affordability assessment.
Financial information:
Property Value = £260,000
Percentage Share = 60%
Share Price = £156,000
Monthly Ground Rent = £20.83
Monthly Rent = £265.40 (From 1st April 2025)
Monthly Service Charge = £173.54 (From 1st April 2025)
Please note the rent and service charge is reviewed annually 01 April 2025 (changes for 01 April 2025 have already been applied to this listing). Your home may be at risk if you do not keep up your mortgage and rent repayments. Particulars give an overall description of the property and are not intended to constitute an offer or form part of any contract. Areas, distances or measurements referred to are approximate. For confirmation of property details refer to the terms of the lease and plans from your solicitor. Hyde New Homes Resale properties are sold as seen, photographs and details (excluding financial information) are provided by the leaseholder. Please note that the Resales Team have not visited this property.
Key Features
- Herne Bay is a classic Victorian seaside town on the north Kent coastline. Its town centre offers an array of shops, restaurants and leisure activities to choose from. The seaside promenade and pier are part of the leisure activities available.
- Herne Bay train station offers direct links to London (including Stratford International, St Pancras International and London Victoria), and a 15-minute, direct journey to Thanet (Margate and Broadstairs).
- There are regular buses to Canterbury (a historic city with many attractions) and Whitstable (a fishing town) with multiple buses per hour.
- Nearby primary schools include Herne Bay Infants and Juniors, Reculver Primary School and Hampton Primary School. For secondary schools there is Herne Bay High School and The Whitstable School. There are also many grammar and comprehensive schools in Canterbury that are part of the catchment area.
- Nearby parks include Blean Woods National Reserve and Thornden Woods, as well as Reculver Towers, a historic Roman Fort.
Particulars
Tenure: Leasehold
Lease Length: 994 years
Council Tax Band: C
Property Downloads
Floor Plan Energy CertificateMap
Material Information
Total rooms:
Furnished: Enquire with provider
Washing Machine: Enquire with provider
Dishwasher: Enquire with provider
Fridge/Freezer: Enquire with provider
Parking: Yes
Outside Space/Garden: Yes
Year property was built: Enquire with provider
Unit size: Enquire with provider
Accessible measures: Enquire with provider
Heating: Enquire with provider
Sewerage: Enquire with provider
Water: Enquire with provider
Electricity: Enquire with provider
Broadband: Enquire with provider
The ‘estimated total monthly cost’ for a Shared Ownership property consists of three separate elements added together: rent, service charge and mortgage.
- Rent: This is charged on the share you do not own and is usually payable to a housing association (rent is not generally payable on shared equity schemes).
- Service Charge: Covers maintenance and repairs for communal areas within your development.
- Mortgage: Share to Buy use a database of mortgage rates to work out the rate likely to be available for the deposit amount shown, and then generate an estimated monthly plan on a 25 year capital repayment basis.
NB: This mortgage estimate is not confirmation that you can obtain a mortgage and you will need to satisfy the requirements of the relevant mortgage lender. This is not a guarantee that in practice you would be able to apply for such a rate, nor is this a recommendation that the rate used would be the best product for you.
Share percentage 60%, full price £260,000, £15,600 Min Deposit. Calculated using a representative rate of 4.59%
