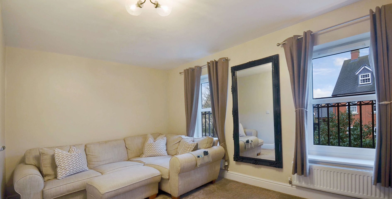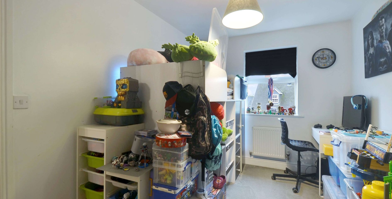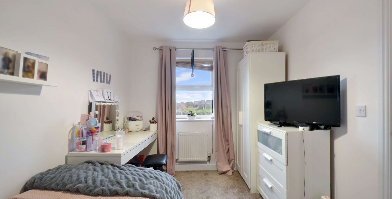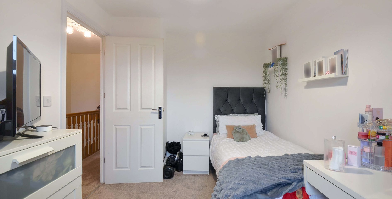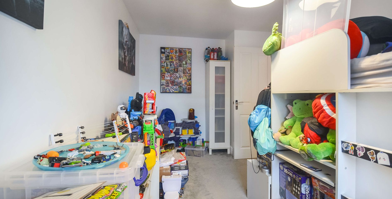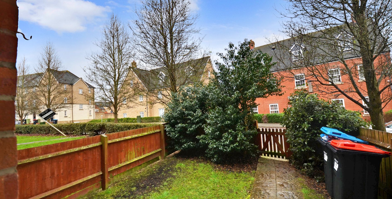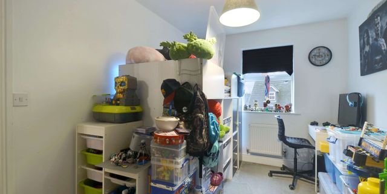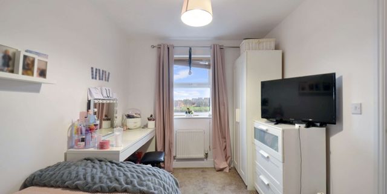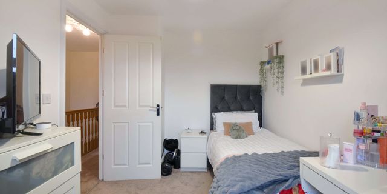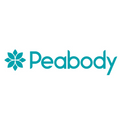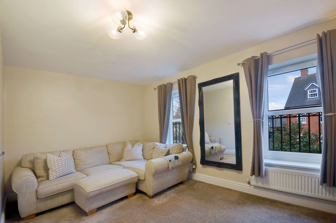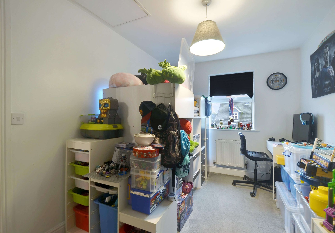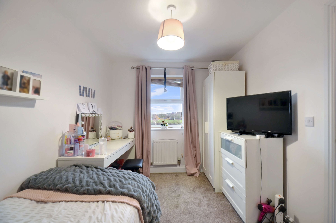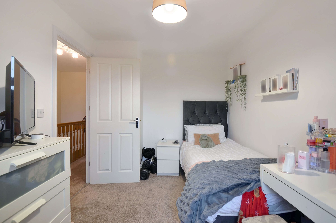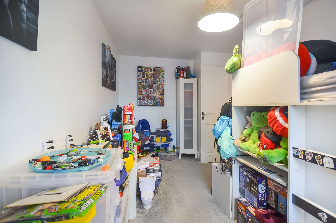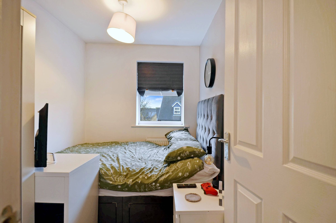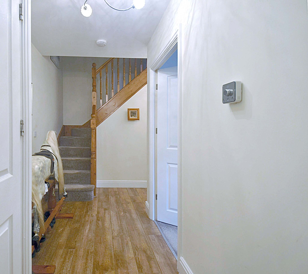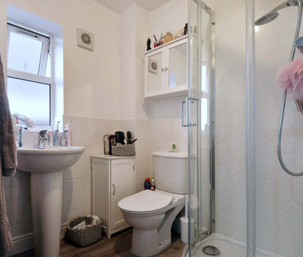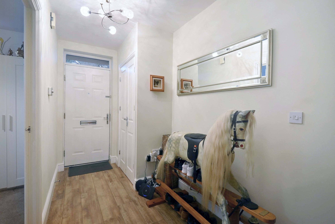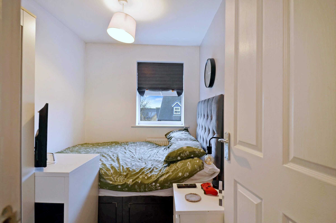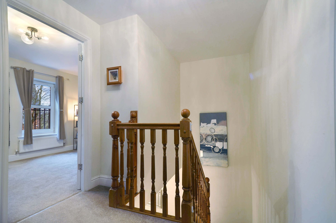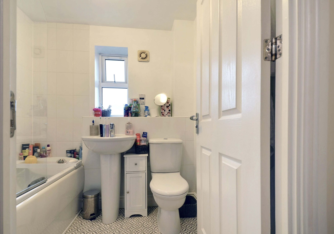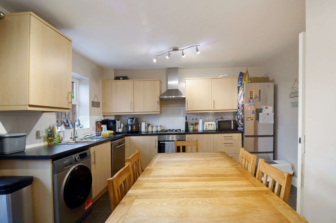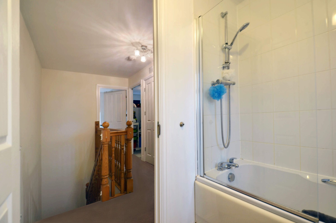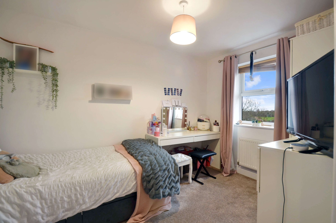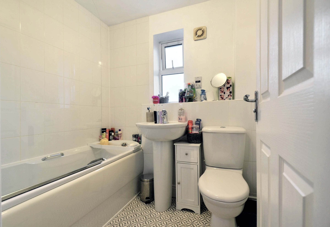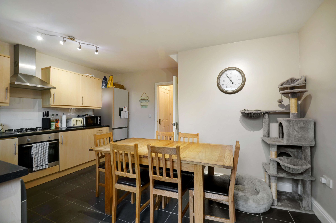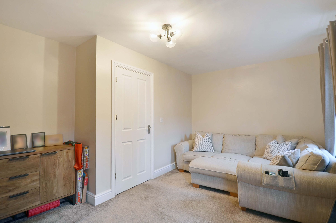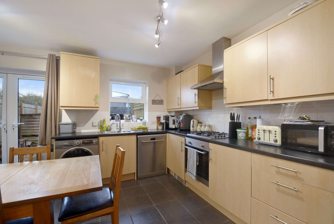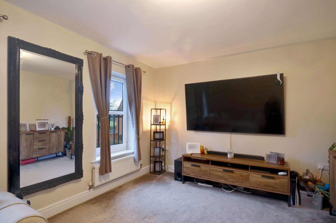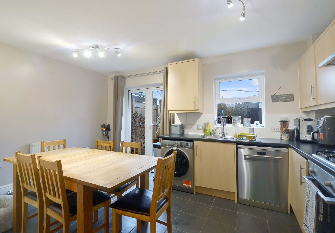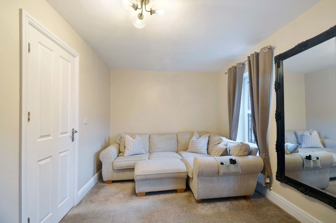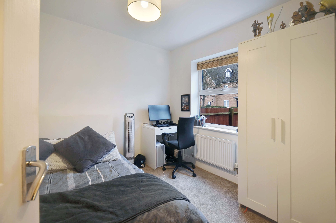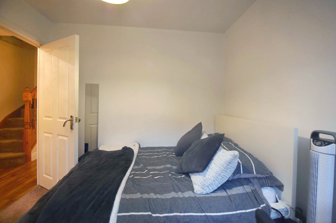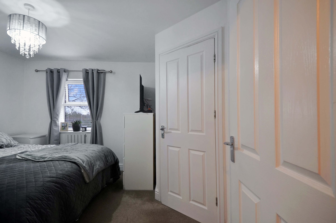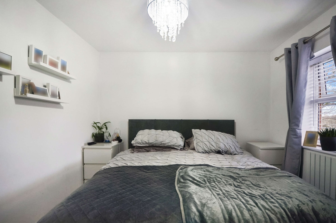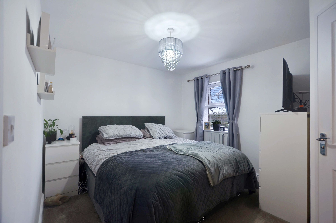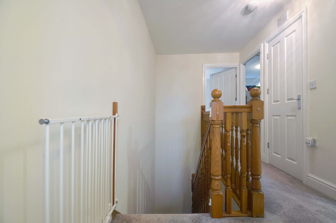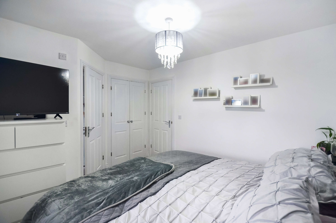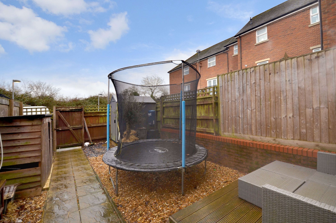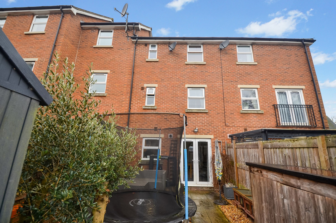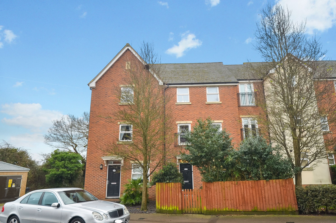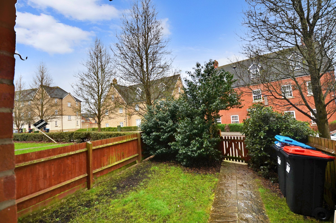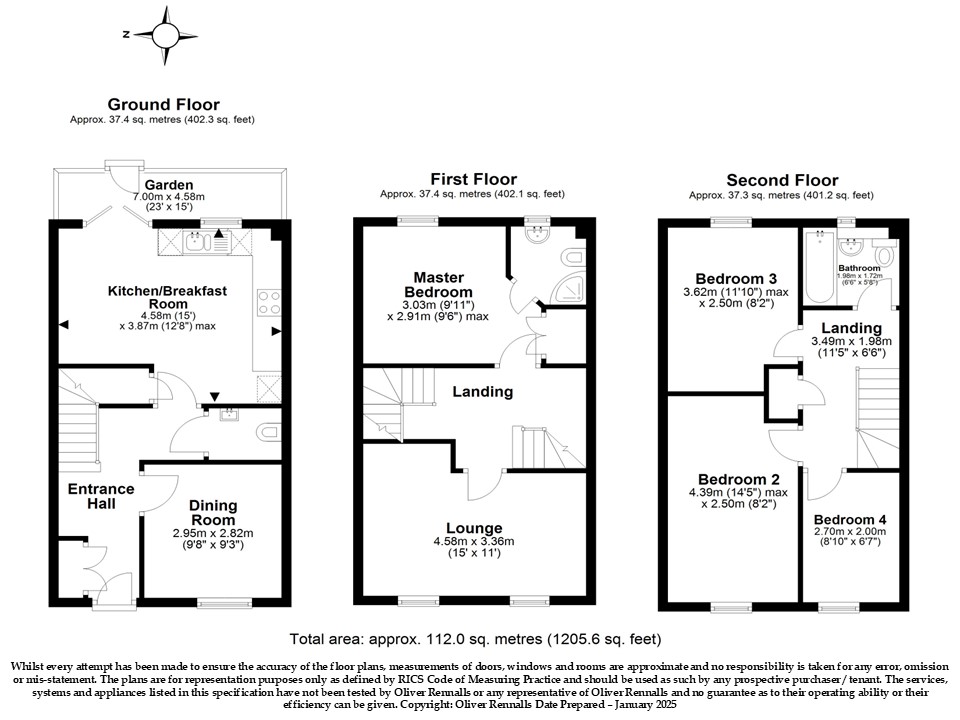4 bedroom house for sale
212 Harlow Crescent, Oxley Park, MK4 4JA
Share percentage 35%, full price £400,000, £14,000 Min Deposit.
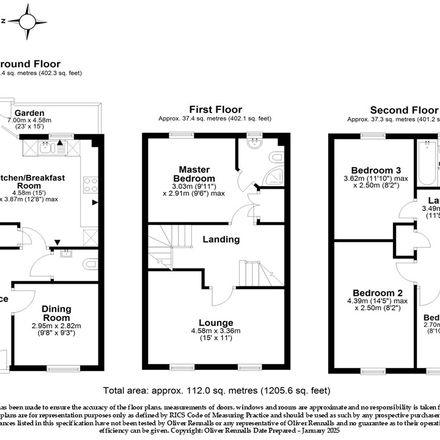

Share percentage 35%, full price £400,000, £14,000 Min Deposit
Monthly Cost: £1,294
Rent £507,
Service charge £80,
Mortgage £707*
Calculated using a representative rate of 4.59%
Calculate estimated monthly costs
Summary
A fantastic 4-bedroom house with a private garden and allocated parking now available in Milton Keynes.
Description
Located just a short drive from Bletchley Station, you’ll have fast access to excellent rail connections to London Euston in under 40 minutes, making this an ideal choice for commuters. Local amenities are right on your doorstep, with a Morrisons supermarket for all your shopping needs and a nearby green area for outdoor activities and relaxation. With easy access to the A5 and M1, this property is perfectly placed for both suburban living and easy connections to the rest of Milton Keynes and beyond. Don’t miss out on the chance to call this charming house your home!
You will receive an email confirmation that will confirm next steps including how to book a viewing, completing a financial assessment with a mortgage advisor and completing a Shared Ownership Application Form.
If you don’t receive this email within an hour of your registration, please check your spam or junk folders and set your spam filter to allow incoming emails from Peabody. If you still haven’t received the email, please contact enquiries@peabodynewhomes.co.uk and our team will be able to help you.
What is Resale Shared Ownership?
Through Shared Ownership you can buy up to 75% of the property, paying a low-cost rent on the remaining unpurchased 'share' of the home. What's more, your mortgage deposit is based on the value of the share you buy, not the full market value, making these homes even more affordable than buying through private sale. With resale properties, you must purchase your first share at the percentage the existing leaseholder owns or more.
Financial information
Tenure: Leasehold
Remaining lease term: 83 years
Annual ground rent amount: £0
Ground rent review period: Applicable upon final staircasing
Annual service charge amount: £957.96
Service charge review period: Annually
Council tax band: D
*Financial information correct as of 29/01/2025
Particulars
Tenure: Leasehold
Lease Length: No lease length specified. Please contact provider.
Council Tax Band: D
Property Downloads
Floor Plan Energy CertificateMap
Material Information
Total rooms:
Furnished: Enquire with provider
Washing Machine: Enquire with provider
Dishwasher: Enquire with provider
Fridge/Freezer: Enquire with provider
Parking: n/a
Outside Space/Garden: n/a
Year property was built: Enquire with provider
Unit size: Enquire with provider
Accessible measures: Enquire with provider
Heating: Enquire with provider
Sewerage: Enquire with provider
Water: Enquire with provider
Electricity: Enquire with provider
Broadband: Enquire with provider
The ‘estimated total monthly cost’ for a Shared Ownership property consists of three separate elements added together: rent, service charge and mortgage.
- Rent: This is charged on the share you do not own and is usually payable to a housing association (rent is not generally payable on shared equity schemes).
- Service Charge: Covers maintenance and repairs for communal areas within your development.
- Mortgage: Share to Buy use a database of mortgage rates to work out the rate likely to be available for the deposit amount shown, and then generate an estimated monthly plan on a 25 year capital repayment basis.
NB: This mortgage estimate is not confirmation that you can obtain a mortgage and you will need to satisfy the requirements of the relevant mortgage lender. This is not a guarantee that in practice you would be able to apply for such a rate, nor is this a recommendation that the rate used would be the best product for you.
Share percentage 35%, full price £400,000, £14,000 Min Deposit. Calculated using a representative rate of 4.59%
