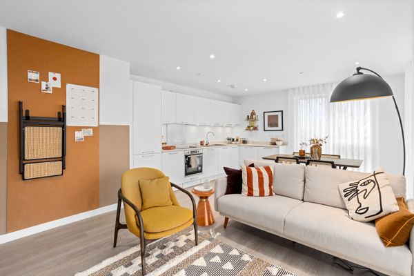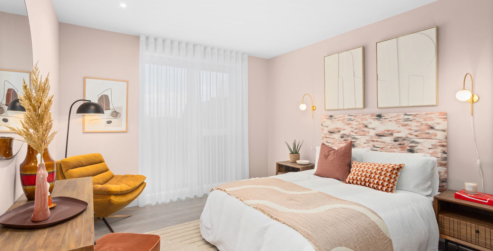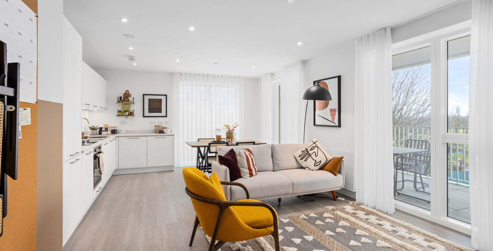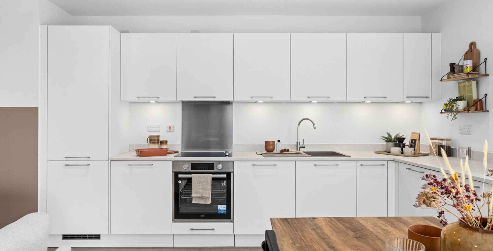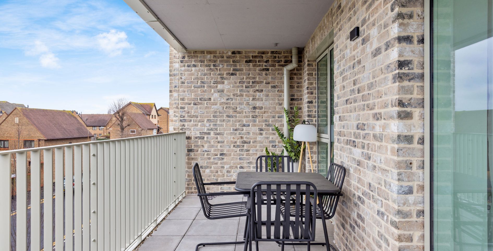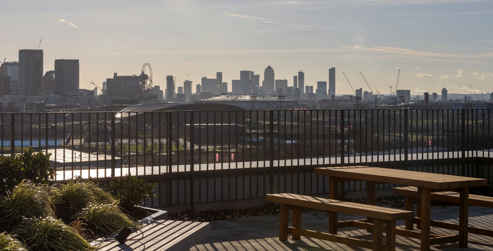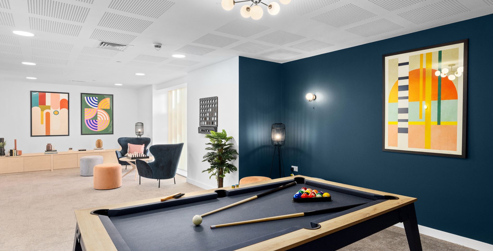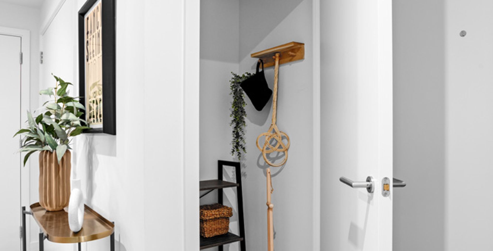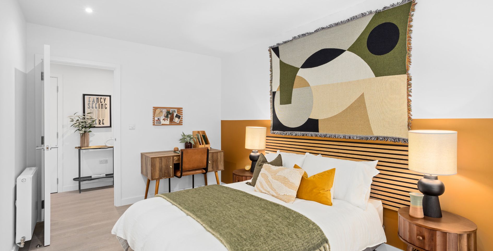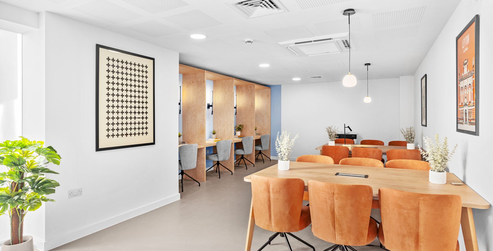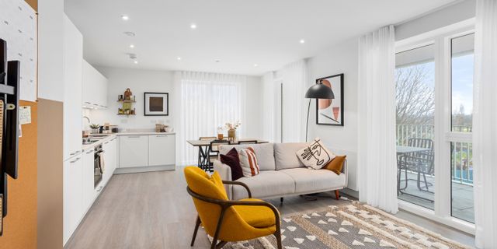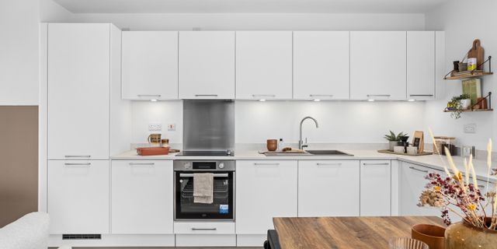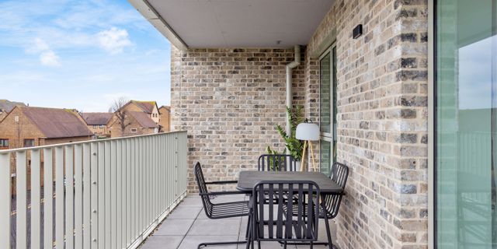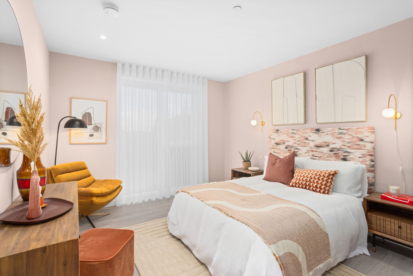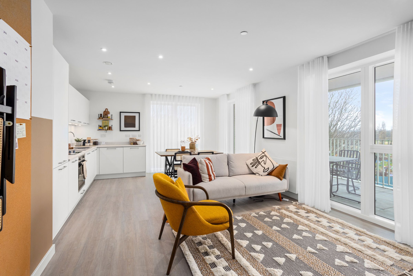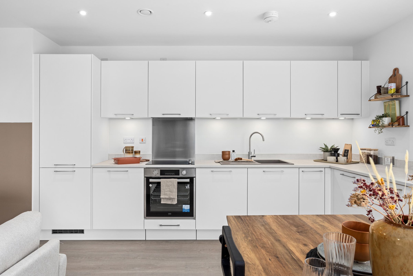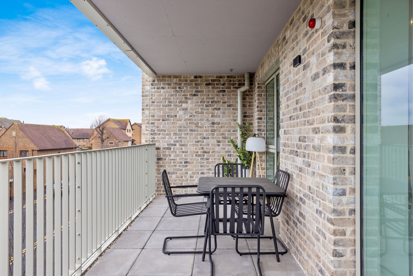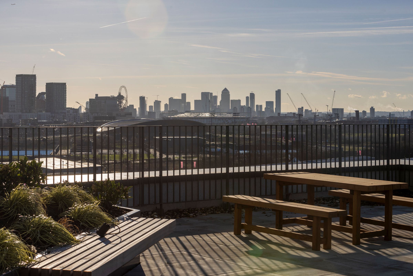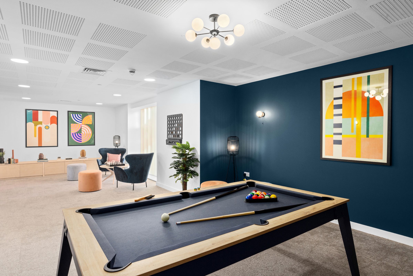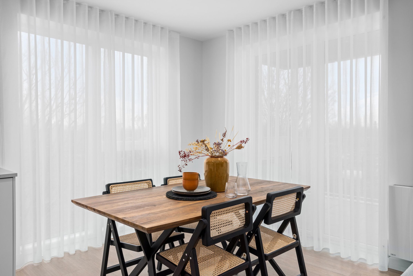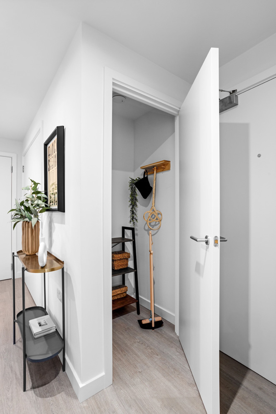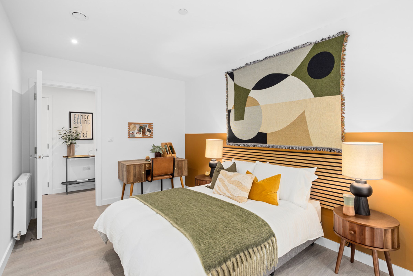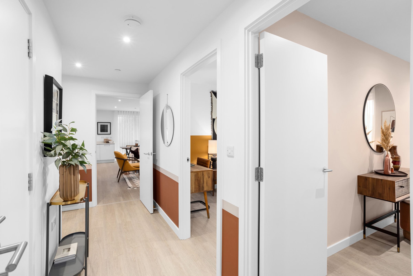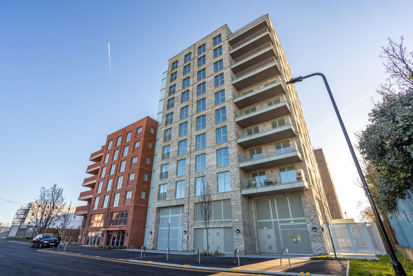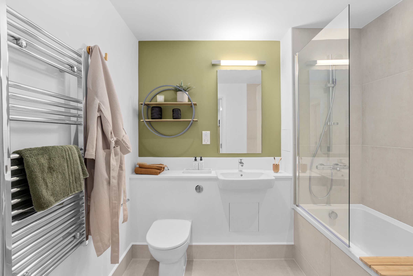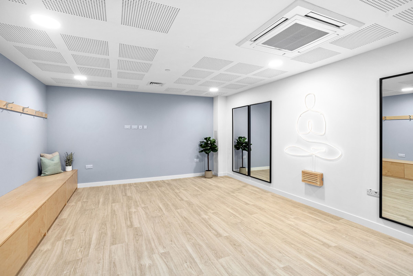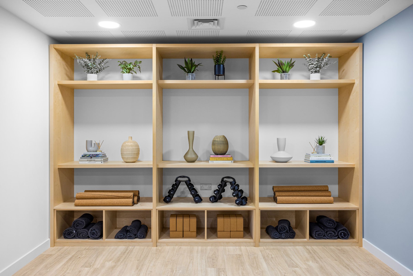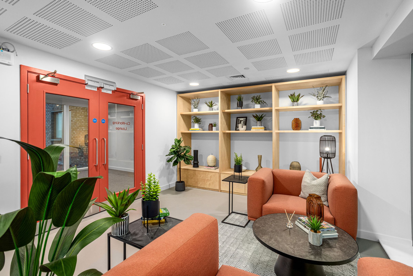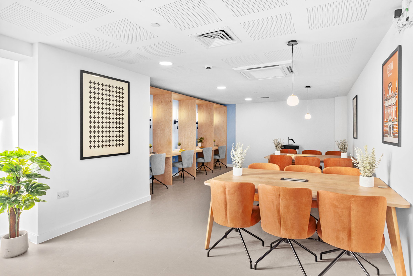2 bedroom apartment for sale
Osier Way, Leyton, E10 5SD
Share percentage 25%, full price £477,500, £11,938 Min Deposit.
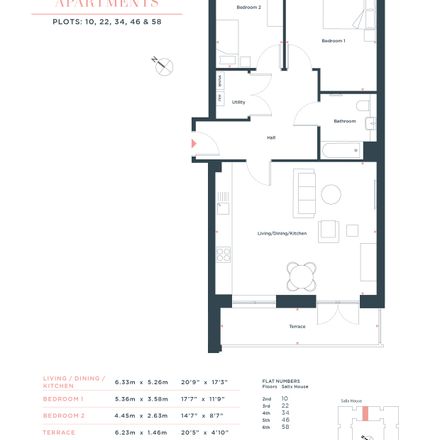

Share percentage 25%, full price £477,500, £11,938 Min Deposit
Monthly Cost: £1,674
Rent £821,
Service charge £250,
Mortgage £603*
Calculated using a representative rate of 4.59%
Calculate estimated monthly costs
Summary
2 bedroom apartment with dual aspect terrace in Leyton
Description
The Silkworks - A collection of one and two bedroom apartments in the heart of Leyton.
£1,500 contribution towards moving costs.*
Plot 10 is a spacious, 2 bedroom apartment on the second floor. The apartment offers an open plan kitchen, living and dining area with a terrace spanning the width of the living area.
Perfectly positioned just a 12 minute walk from Leyton Station, The Silkworks offers easy access to the Central Line, connecting you to Westfield Stratford, Liverpool Street, and the City in under 25 minutes.
Located less than 200 meters from Leyton Orient FC's home ground, now home to a newly promoted League One team, you'll be at the center of the action. Plus, Leyton High Road, just 1.2 miles away, boasts a vibrant mix of local shops, bars, and restaurants.
For added convenience, Leyton Mills Retail Park is less than a mile away, featuring retailers such as ASDA, Starbucks, B&Q, and Currys.
While enjoying the energy of Leyton, residents are also able to enjoy to nearby green spaces, including Jubilee Park, Hackney Marshes, and Queen Elizabeth Olympic Park, all within walking distance.
Residents at The Silkworks benefit from a range of amenities, including:
- Two co-working lounges
- An exercise room
- A games room
- A private dining room
- Two stunning roof terraces with panoramic views across Stratford and the City
Don't miss out - contact our sales team today!
*Terms and conditions apply. Applicable on selected apartments.
Key Features
- Open plan living
- spacious terrace
- Ready to move in now
- 12 minute walk from Leyton Station
- Close to a plethora of bars, shops, cafes and restaurants
- Excellent amenities including co working spaces, exercise room, games and dining room
- Development now 90% sold!
Particulars
Tenure: Leasehold
Lease Length: 999 years
Council Tax Band: Not specified
Property Downloads
Floor Plan BrochureMap
Material Information
Total rooms:
Furnished: Enquire with provider
Washing Machine: Enquire with provider
Dishwasher: Enquire with provider
Fridge/Freezer: Enquire with provider
Parking: No
Outside Space/Garden: n/a - Private Balcony
Year property was built: Enquire with provider
Unit size: 928 sq ft
Accessible measures: Enquire with provider
Heating: Enquire with provider
Sewerage: Enquire with provider
Water: Enquire with provider
Electricity: Enquire with provider
Broadband: Enquire with provider
The ‘estimated total monthly cost’ for a Shared Ownership property consists of three separate elements added together: rent, service charge and mortgage.
- Rent: This is charged on the share you do not own and is usually payable to a housing association (rent is not generally payable on shared equity schemes).
- Service Charge: Covers maintenance and repairs for communal areas within your development.
- Mortgage: Share to Buy use a database of mortgage rates to work out the rate likely to be available for the deposit amount shown, and then generate an estimated monthly plan on a 25 year capital repayment basis.
NB: This mortgage estimate is not confirmation that you can obtain a mortgage and you will need to satisfy the requirements of the relevant mortgage lender. This is not a guarantee that in practice you would be able to apply for such a rate, nor is this a recommendation that the rate used would be the best product for you.
Share percentage 25%, full price £477,500, £11,938 Min Deposit. Calculated using a representative rate of 4.59%
