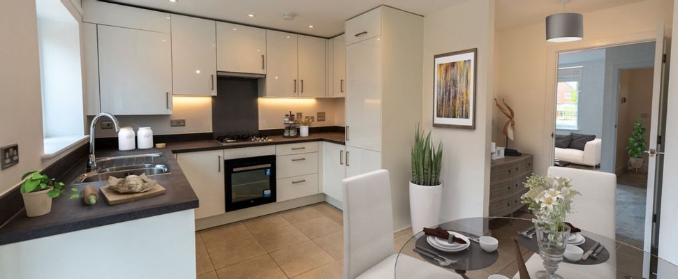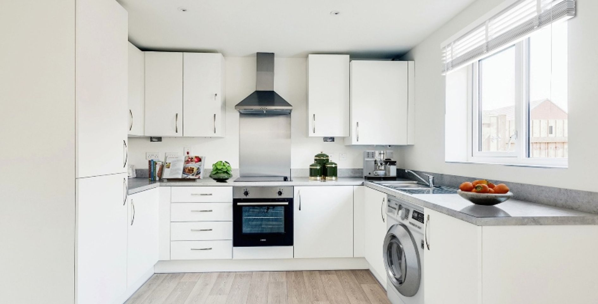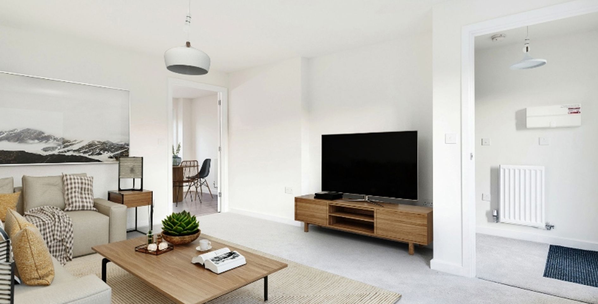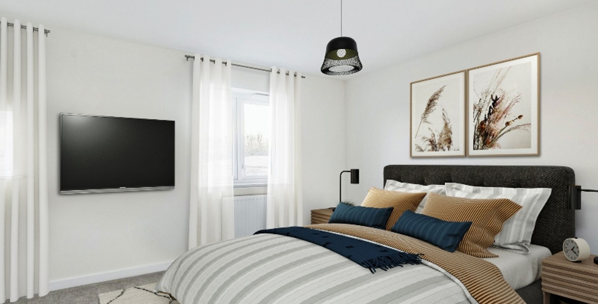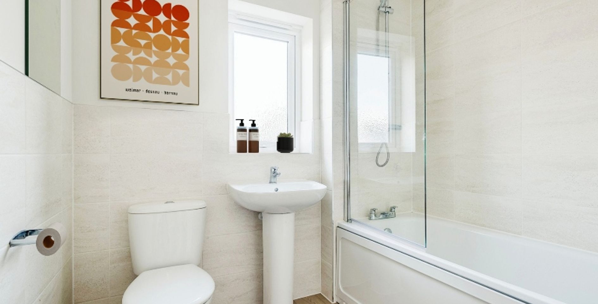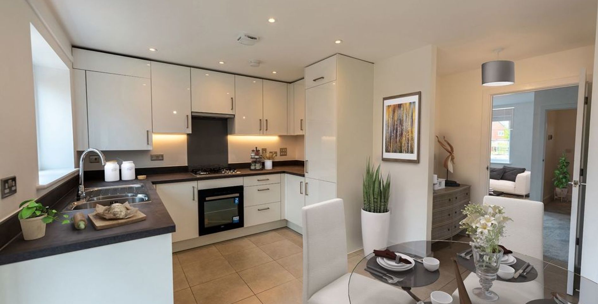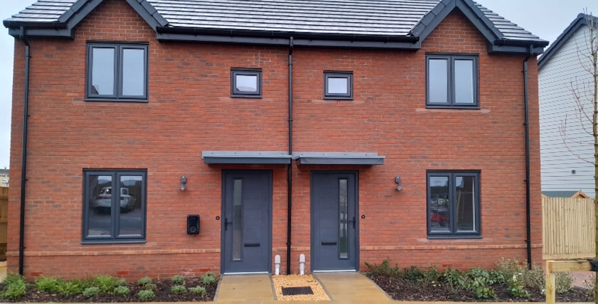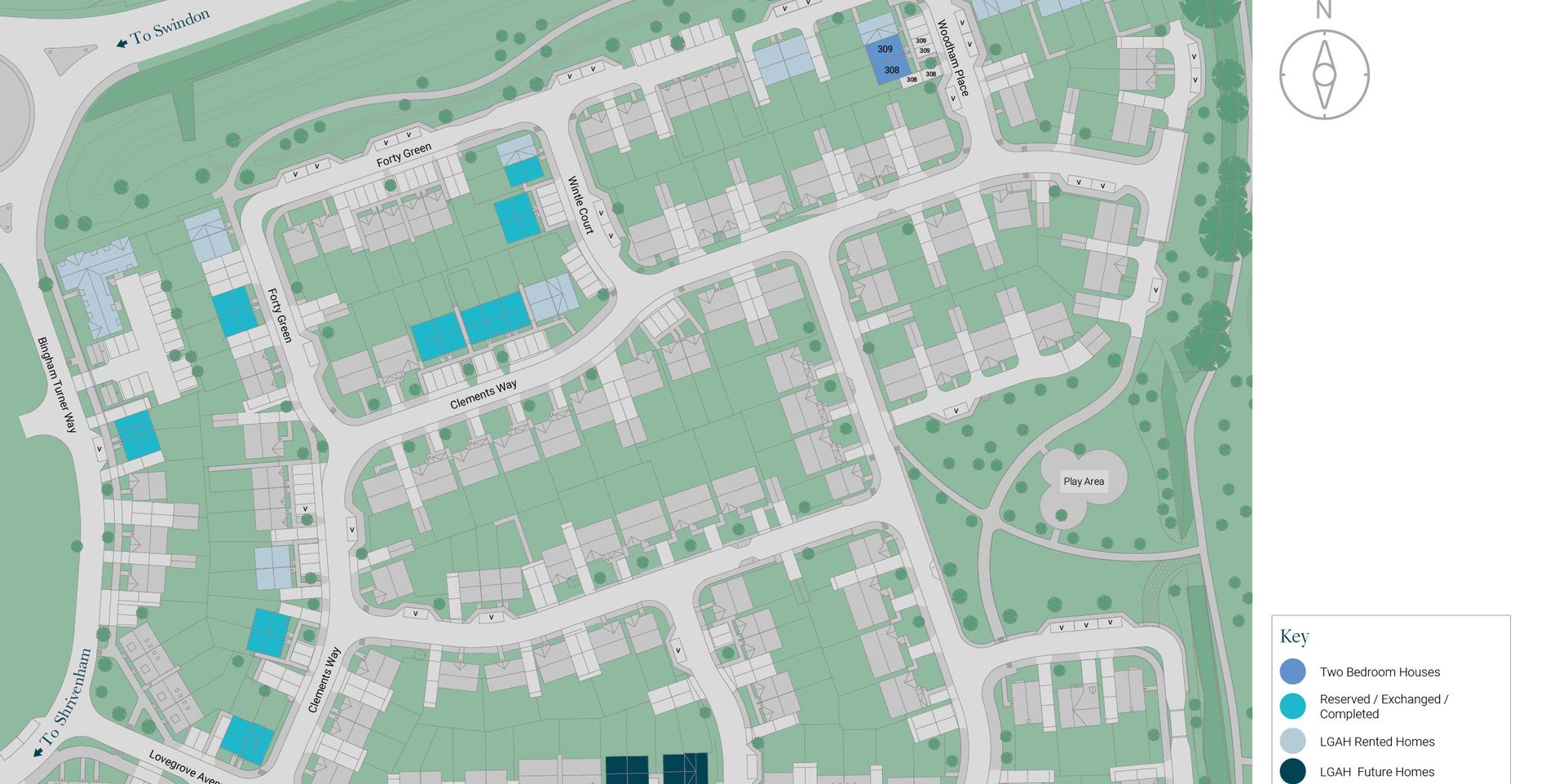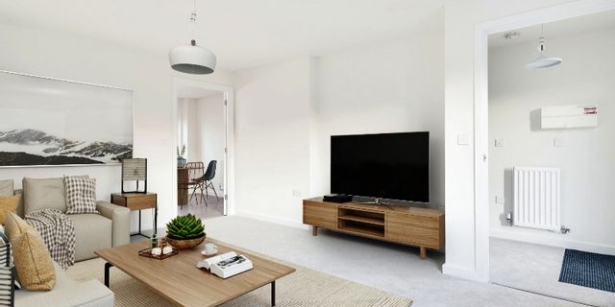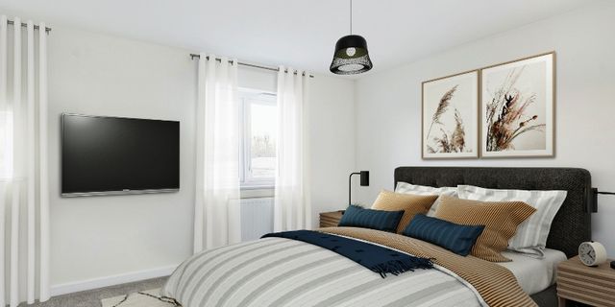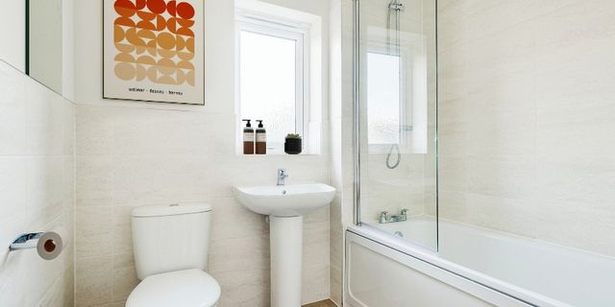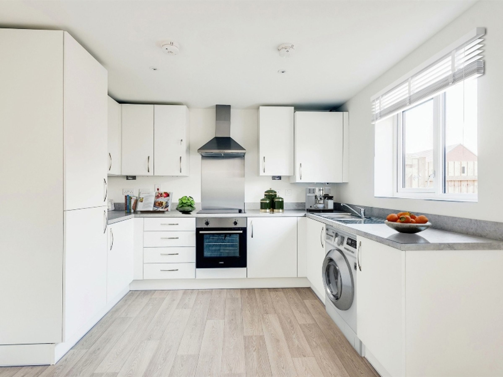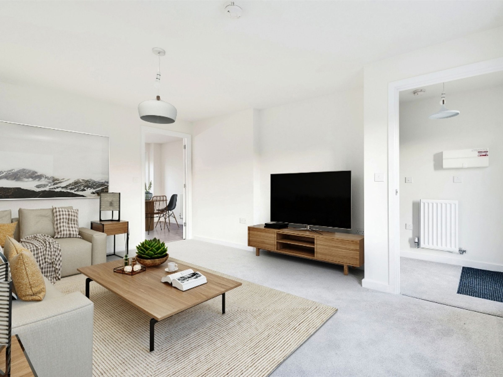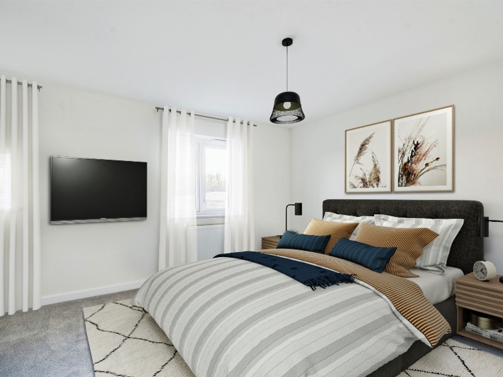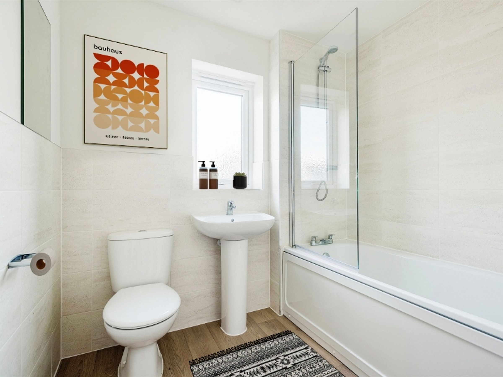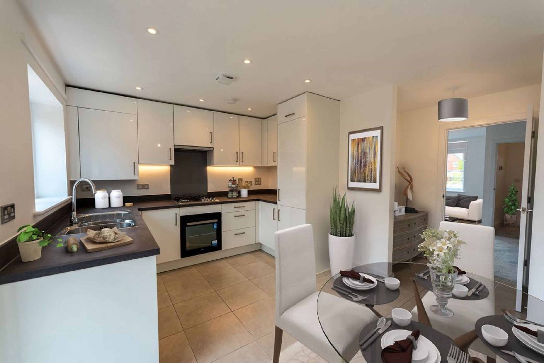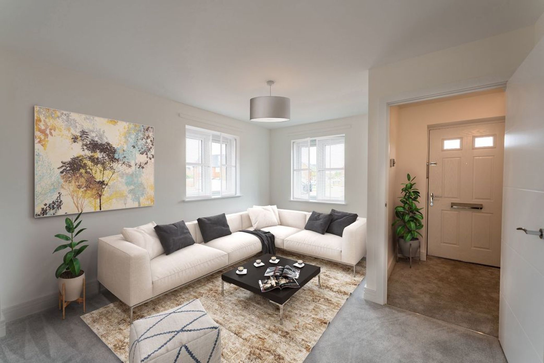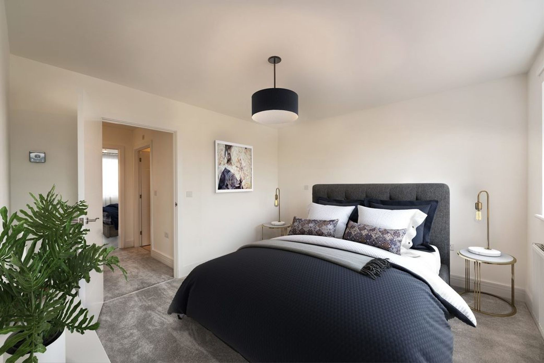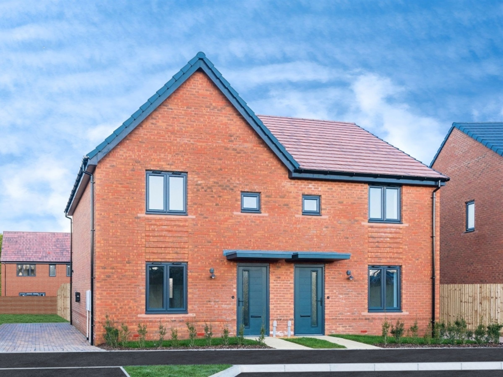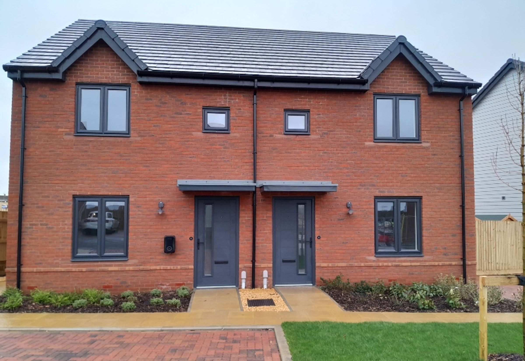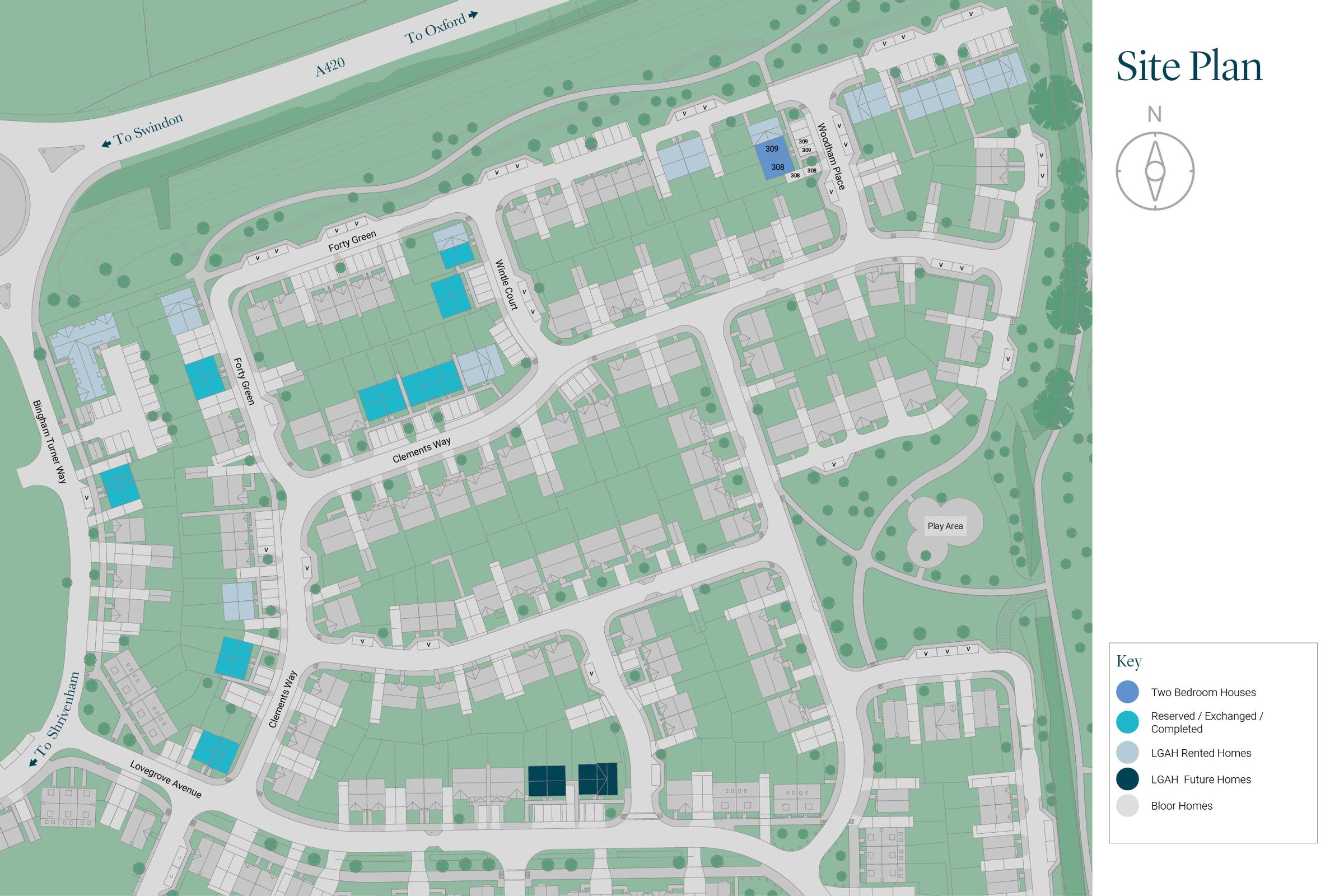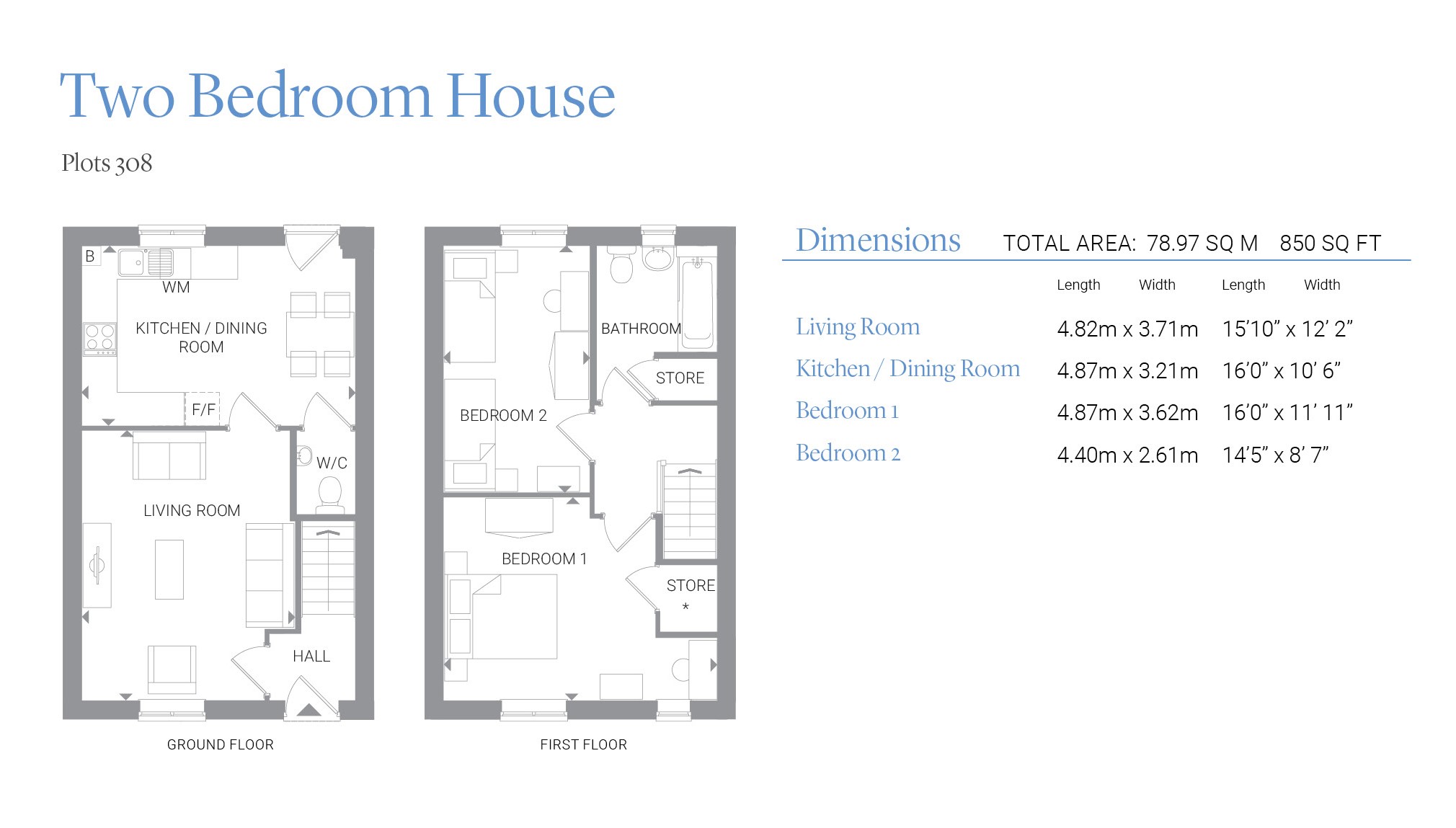2 bedroom house for sale
Bingham Turner Way, SN6 8GB
Share percentage 40%, full price £290,000, £5,800 Min Deposit.
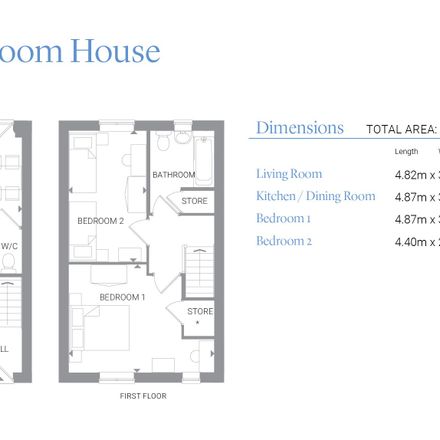

Share percentage 40%, full price £290,000, £5,800 Min Deposit
Monthly Cost: £1,095
Rent £363,
Service charge £86,
Mortgage £646*
Calculated using a representative rate of 5.03%
Calculate estimated monthly costs
ELIGIBILITY CRITERIA:
To be eligible for a home at Cross Trees Park by Bloor Homes, you'll need to:
- Have a combined household income under £80,000 per annum
- Not already own a property, or part of a property, at the time of completing on your purchase
- Be unable to purchase a suitable home to meet your housing needs on the open market
- Have a minimum of £5,000 to cover the costs of buying a home
- Priority will be given to those who can demonstrate a local connection to the Vale of White Horse District
If you don't meet the eligibility criteria for this development, you may still qualify for a shared ownership purchase at one of our others, so take a look at our website for more information.
Summary
A development of new build 2 & 3 bedroom Shared Ownership homes in Shrivenham, Oxfordshire, with parking and private garden. Find out more today. Available to move in Spring 2025.
Description
Welcome to Cross Trees Park by Bloor Homes
A high-quality residential development designed to complement the character of the neighbouring village, Cross Trees Park by Bloor Homes will offer a selection of 2 bedroom traditionally-styled homes in a carefully landscaped setting which integrates the surrounding green areas.
Plot 308 is a 79 square metre, two bedroom end of terrace house, with private garden & two parking spaces at Cross Trees Park by Bloor Homes, Shrivenham, available to buy with Shared Ownership and ready to move in Spring 2025.
Available to purchase from a 40% share.
Financial Breakdown:
- Full Market Value: £290,000
- 40% Share Value: £116,000
- 5% deposit of 40%: £5,800
- Rent on unowned share: £363 per month
- Service Charge: £86.20 per month
- Anticipated Household income: £39,095
- Council Tax Band: TBC*
Cross Trees Park by Bloor Homes offers a superb opportunity to be part of an exciting new sustainable community on the edge of an established village, yet close to a host of local amenities in the surrounding areas.
For more information please register your interest and our Sales Consultant will be delighted in helping you find your new home.
LOCAL AREA
Known for its stone walls, thatched cottages and 12th-century parish church, historic Shrivenham village lies just half a mile from Cross Trees Park by Bloor Homes, and approximately 20 miles southwest of Oxford. In addition to being close to all the amenities of this major Oxfordshire town, Cross Trees Park by Bloor Homes is also within easy reach of Swindon (7 miles away) and Cirencester (20 miles away).
Shrivenham High Street offers a range of shops for your everyday needs including a Co-op supermarket, while there’s a Waitrose, Tesco, Asda and Sainsbury’s all within nine miles. Living here also means you’re able to enjoy some beautiful outdoor settings including White Horse Hill, Nightingale Woods and Stanton Park.
The nearest railway station to Cross Trees Park by Bloor Homes is Swindon (approximately 15 minutes by car) which offers fast, direct trains to Reading in less than 30 minutes and to London Paddington in under an hour. (Source: National Rail)
WHAT IS SHARED OWNERSHIP?
Shared Ownership is a more affordable way to have the security and stability of owning your own home. Shared Ownership is a government backed part buy/part rent scheme designed to help you take that first step on the property ladder. The scheme enables buyers to purchase a share of the value of the home - this is usually between 25 to 75 percent of the value of the property - and pay a subsidised rent on the remaining portion. You have the option to buy a bigger share in the property at a later date (known as staircasing).
The first exterior image is of this actual home style at Cross Trees Park by Bloor Homes.
The interior images shown are CGI dressed taken in actual actual homes at Cross Trees Park by Bloor Homes.
*Council Tax: TBC
Council tax bands are often not released until the property is complete. If you need any guidance, please get in touch with our Sales Consultants otherwise the local authority or the developer may be able to help.
Key Features
Key Features:
- Zanussi electric single oven, ceramic hob and cooker hood
- Private turfed garden with patio area and shed
- Two parking bays
- NHBC 12 year warranty
- 10-minute walk to Shrivenham Village
- Great connections to both the M4 and A420
Full Specification:
Kitchen
• Contemporary matt white kitchen with chrome handles and grey laminate worktops and matching upstands with under unit lighting to wall units
• Stainless steel splashback to hob
• Stainless steel 1.5 bowl sink with chrome mixer tap
• Zanussi electric single oven, ceramic hob and cooker hood
• Space for a freestanding fridge/freezer
• Space for a freestanding washing machine
Cloakroom
• Contemporary white Roca bathroom suite
• Splashback tiling to basin
Bathroom
• Contemporary white Roca bathroom suite
• Thermostatic bath/shower mixer over bath with glass shower screen
• Chrome mixer tap to basin
• Minoli full height wall tiling to bathroom and shower area with splashback tiling to sanitaryware walls
• Chrome heated towel rail
• Mirror
Flooring
• Minoli tiles to kitchen/dining area and bathroom
• Carpet to hall, stairs, landing, lounge and bedrooms
General
• White UPVC double glazed windows and doors
• Walls, ceilings, architraves and skirtings painted in white
• White six panel internal doors with brushed aluminium ironmongery
• Gas central heating via a combi boiler with white contemporary radiators
• Two parking bays
• NHBC 12 year warranty
Electrical
• Door bell with sounder
• LED Downlights to kitchen/dining, cloakroom and bathroom
• Pendant lighting throughout except kitchen and wet rooms
• White sockets and switches throughout
• TV point to lounge, dining area and master bedroom
• Telephone point to hall cupboard and lounge
• Shaver socket to bathroom
• Smoke detector and CO2 detector
• Extractor fan to kitchen and bathroom
• Spur for future installation of burglar alarm
External
• Turf to rear garden
• Shed to garden
• Outdoor light to porch area and rear elevation
• Buff paved patio area
• External tap
• 1.8m high timber fencing to rear gardens
• External plug socket
• Electric vehicle charging point to all plots
We take every care to ensure that the correct information is provided. The company employs a policy of continuous improvement and reserves the right to alter or amend the specification at any time and is subject to change. Details are correct at the time of going to print.
Particulars
Tenure: Leasehold
Lease Length: 990 years
Council Tax Band: New build - Council tax band to be determined
Property Downloads
Floor Plan Brochure Price List Energy CertificateMap
Material Information
Total rooms: 6
Furnished: Unfurnished
Washing Machine: No
Dishwasher: No
Fridge/Freezer: No
Parking: Yes - Allocated
Outside Space/Garden: Yes - Private Garden
Year property was built: 2025
Unit size: 79 sqm
Accessible measures: Enquire with provider
Heating: Double Glazing, Gas Central
Sewerage: Enquire with provider
Water: Enquire with provider
Electricity: Enquire with provider
Broadband: Enquire with provider
The ‘estimated total monthly cost’ for a Shared Ownership property consists of three separate elements added together: rent, service charge and mortgage.
- Rent: This is charged on the share you do not own and is usually payable to a housing association (rent is not generally payable on shared equity schemes).
- Service Charge: Covers maintenance and repairs for communal areas within your development.
- Mortgage: Share to Buy use a database of mortgage rates to work out the rate likely to be available for the deposit amount shown, and then generate an estimated monthly plan on a 25 year capital repayment basis.
NB: This mortgage estimate is not confirmation that you can obtain a mortgage and you will need to satisfy the requirements of the relevant mortgage lender. This is not a guarantee that in practice you would be able to apply for such a rate, nor is this a recommendation that the rate used would be the best product for you.
Share percentage 40%, full price £290,000, £5,800 Min Deposit. Calculated using a representative rate of 5.03%
