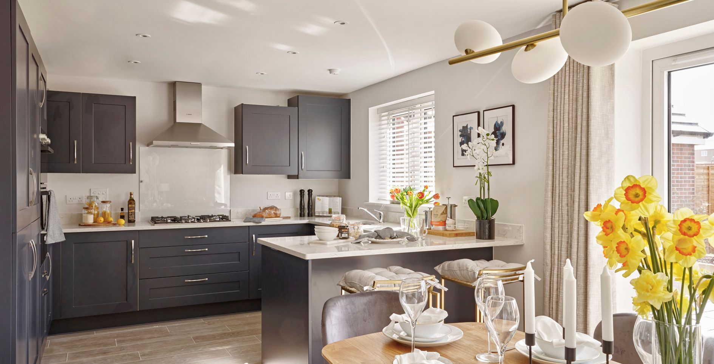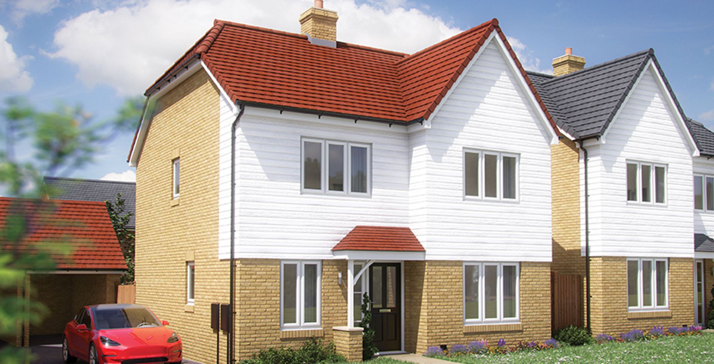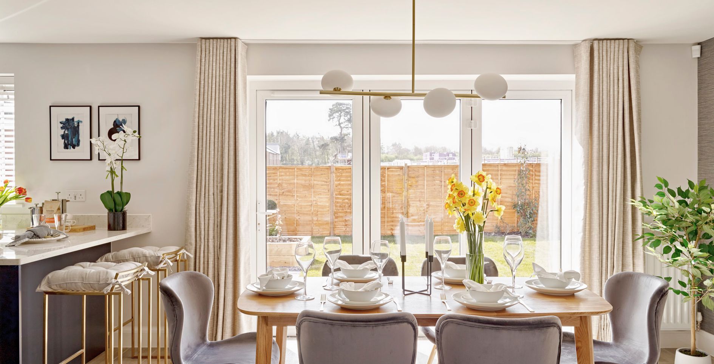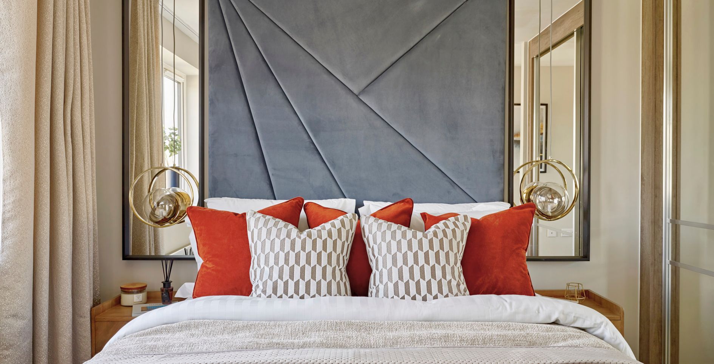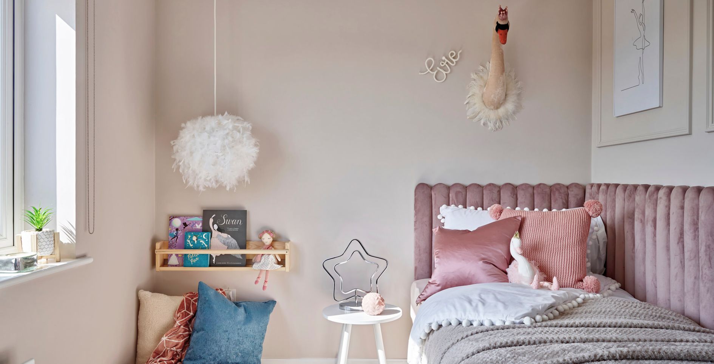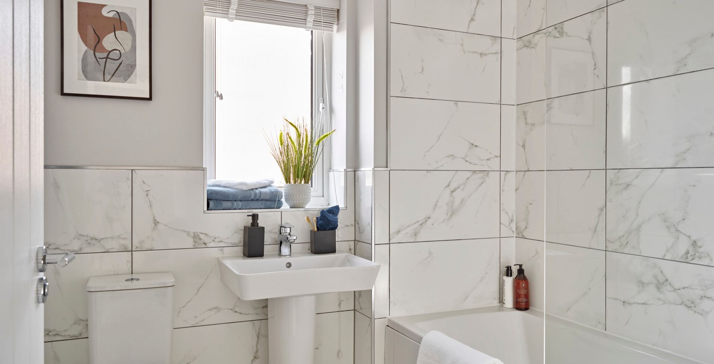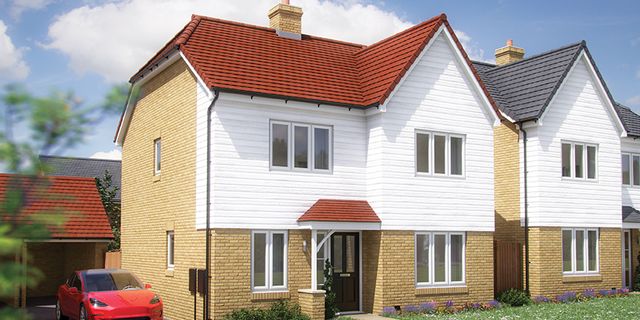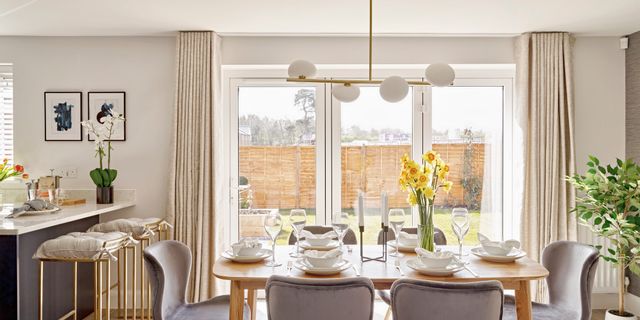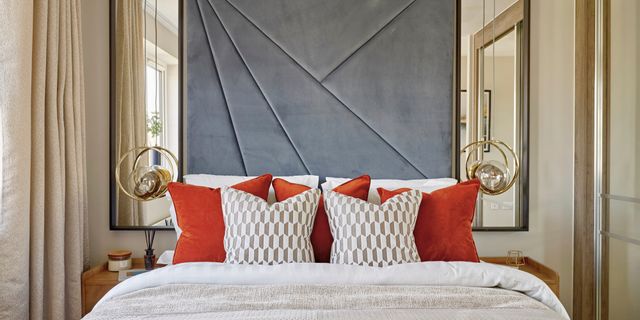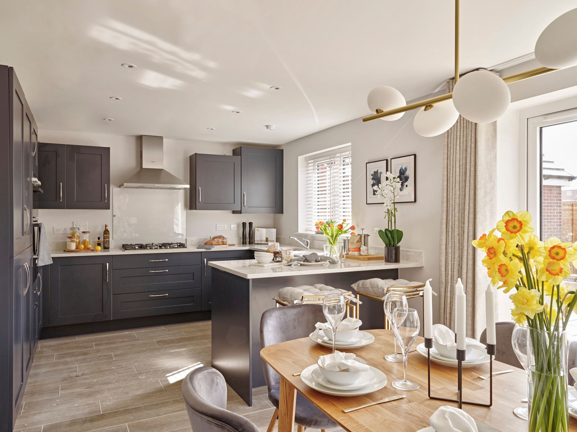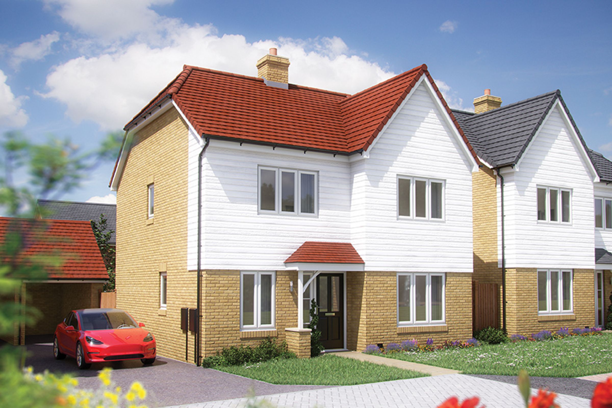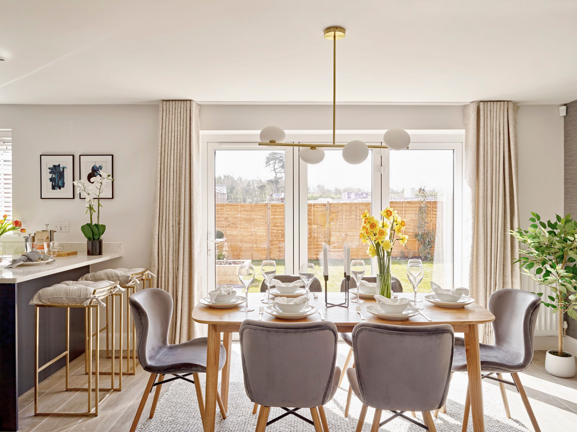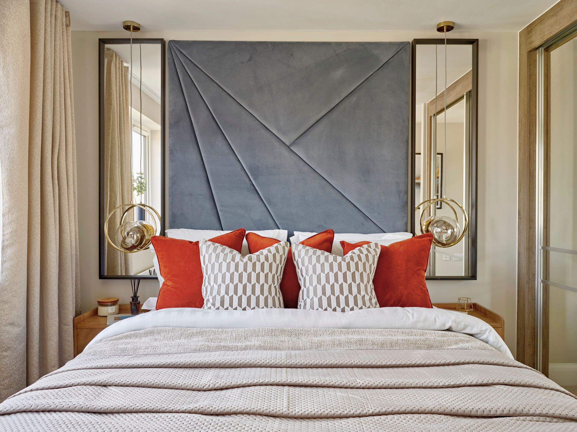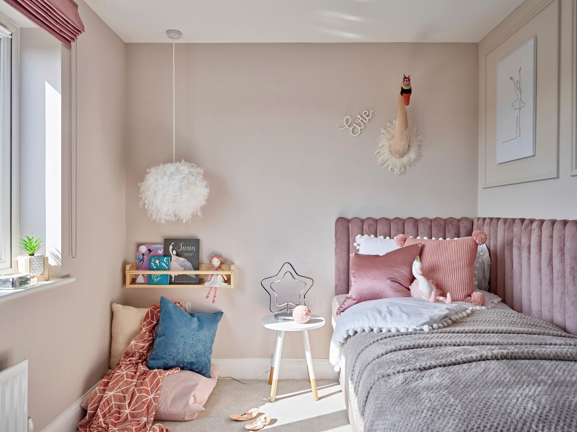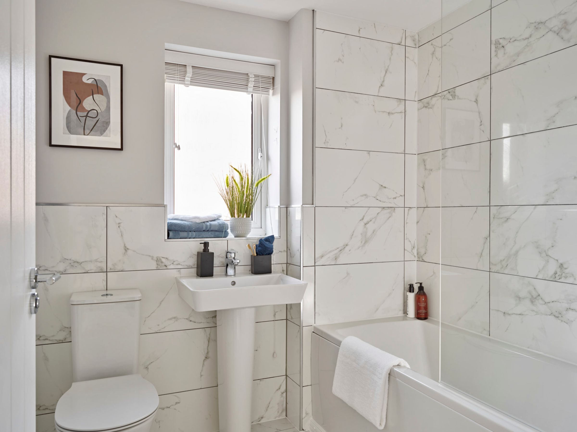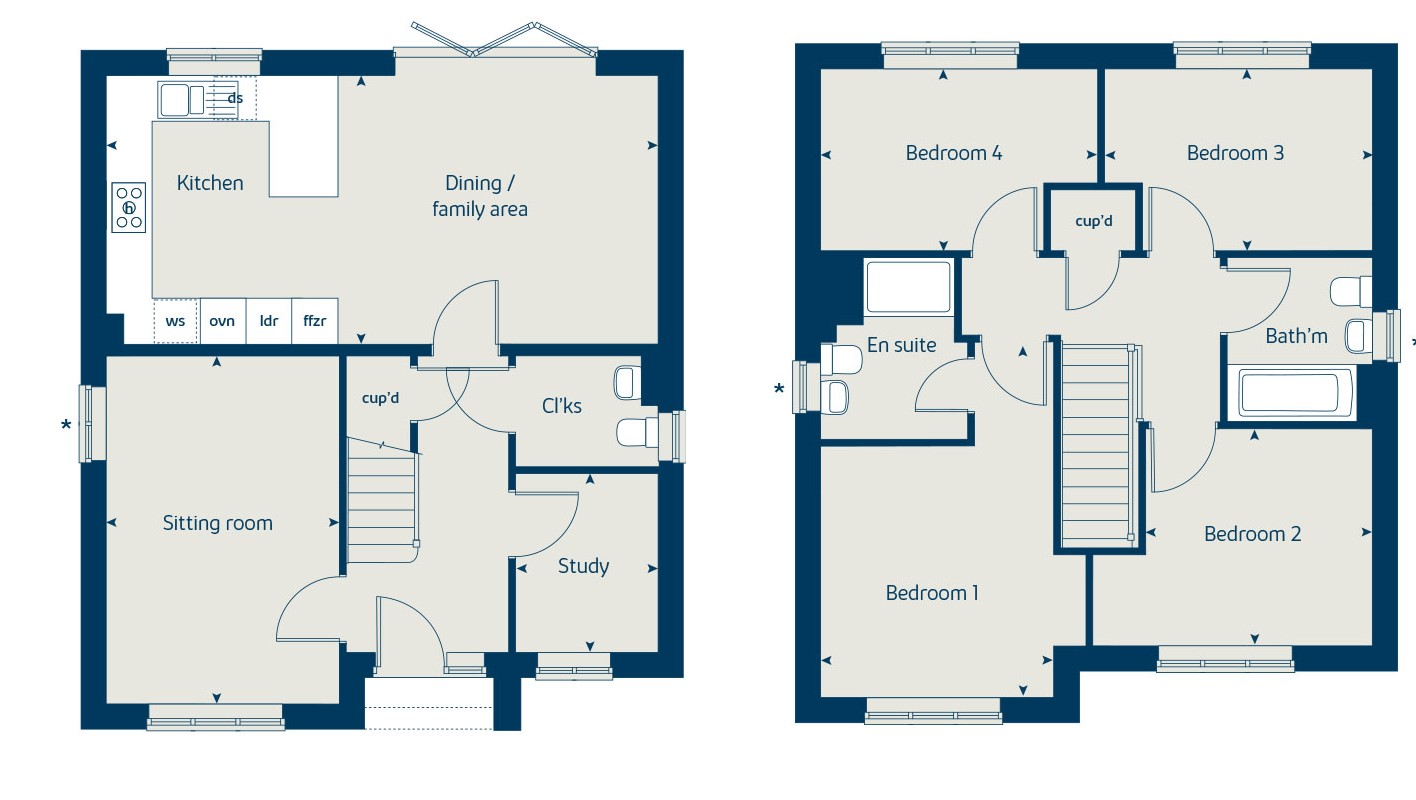4 bedroom house for sale
Westwood Point, Margate, CT9 4NS
Share percentage 50%, full price £425,000, £10,625 Min Deposit.
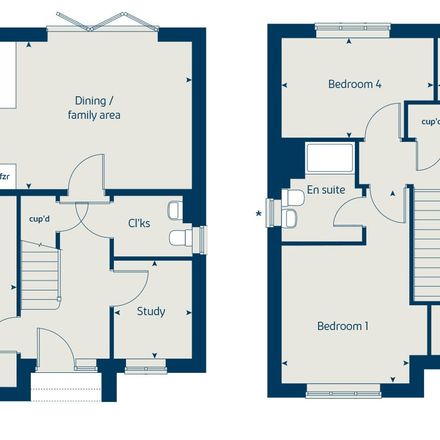

Share percentage 50%, full price £425,000, £10,625 Min Deposit
Monthly Cost: £1,693
Rent £487,
Service charge £22,
Mortgage £1,184*
Calculated using a representative rate of 5.03%
Calculate estimated monthly costs
- Your household income does not exceed £80,000 per annum
- You have a deposit (at least 5% of the share value)
- You are a first time buyer or used to own a home, but cannot afford to buy outright now
- The shared ownership property will be your principle and only home.
- You have passed a financial assessment, demonstrating you are financially able to purchase the minimum share value and support the monthly costs.
Summary
4 Bed Detached Homes at Artemis View, Margate. Book your viewing now!
Description
Connells are pleased to bring to the market six shared ownership homes at Artemis View, Margate. The homes are available to purchase with shares between 50% and 75% of the full market value, offering an accessible pathway to home ownership.
The Juniper is a detached 4-bedroom home which really does have the wow-factor with its open plan kitchen with dining/family room, which stretches the full width of the house. Bi-fold doors welcome the outside in and are perfect for summer BBQs on the patio.
This is a property that is created for modern day living, with versatile spaces throughout and four good-sized bedrooms. Bedroom one benefits from an en-suite and the flexible ground floor study is an ideal space to fit every lifestyle.
Artemis View is an exciting development of brand new homes is located on the edge of the historic Kent seaside resort of Margate, in the district of Thanet, a town that combines traditional charm with contemporary culture. The popular shopping destination of Westwood Cross is within walking distance of the development, and there are plenty of other local amenities within easy reach, including schools, the QEQM Hospital and gyms.
Images are for illustrative purposes only. Please speak to Sales Adviser for full details
Prices vary across plots, please speak to a sales advisor for more information
Service charge displayed relates to monthly lease management fee and includes an estimated monthly buildings insurance charge.
Additional estate charge will apply, this is estimated at £265 per year to provide essential maintains to the wider development
Key Features
- 10 year NHBC Buildmark warranty.
- 2 year customer care warranty.
- Open plan kitchen and dining room with access to the garden.
- Bi-fold doors to garden.
- Versatile space for study/playroom.
- En-suite to the bedroom one.
- 2 parking spaces.
- Fitted kitchen with built in double high-level oven.
- Glass splashback and curved glass chimney hood.
- Integrate fridge/freezer.
- Idea standard bathroom and en-suite fixtures and fittings.
- Gas central heating.
- Landscaped front garden.
- Flooring included throughout.
Particulars
Tenure: Leasehold
Lease Length: 990 years
Council Tax Band: New build - Council tax band to be determined
Property Downloads
Key Information Document Floor PlanMap
Material Information
Total rooms: 4
Furnished: Enquire with provider
Washing Machine: Yes
Dishwasher: No
Fridge/Freezer: Yes
Parking: Yes - Driveway
Outside Space/Garden: Yes - Private Garden
Year property was built: 2024
Unit size: 1218
Accessible measures: Enquire with provider
Heating: Enquire with provider
Sewerage: Enquire with provider
Water: Enquire with provider
Electricity: Enquire with provider
Broadband: Enquire with provider
The ‘estimated total monthly cost’ for a Shared Ownership property consists of three separate elements added together: rent, service charge and mortgage.
- Rent: This is charged on the share you do not own and is usually payable to a housing association (rent is not generally payable on shared equity schemes).
- Service Charge: Covers maintenance and repairs for communal areas within your development.
- Mortgage: Share to Buy use a database of mortgage rates to work out the rate likely to be available for the deposit amount shown, and then generate an estimated monthly plan on a 25 year capital repayment basis.
NB: This mortgage estimate is not confirmation that you can obtain a mortgage and you will need to satisfy the requirements of the relevant mortgage lender. This is not a guarantee that in practice you would be able to apply for such a rate, nor is this a recommendation that the rate used would be the best product for you.
Share percentage 50%, full price £425,000, £10,625 Min Deposit. Calculated using a representative rate of 5.03%
