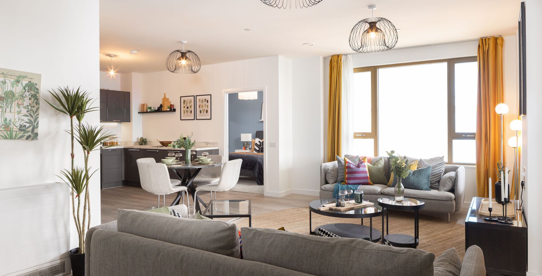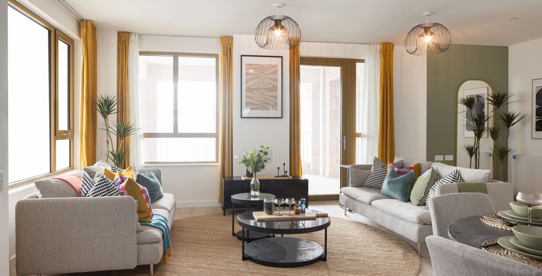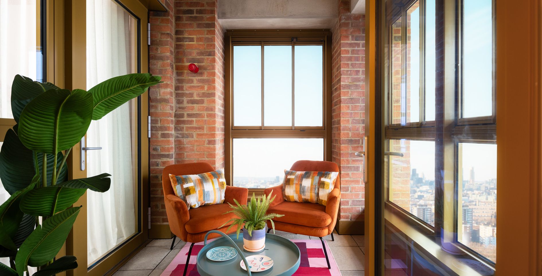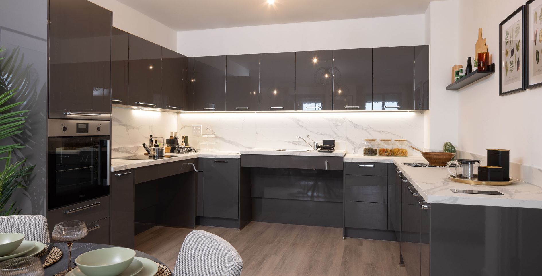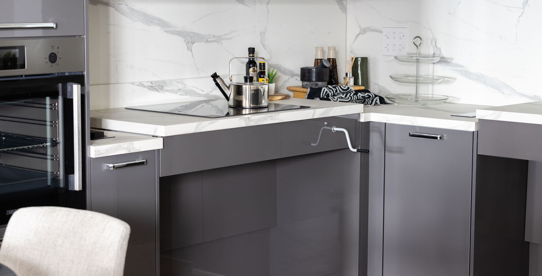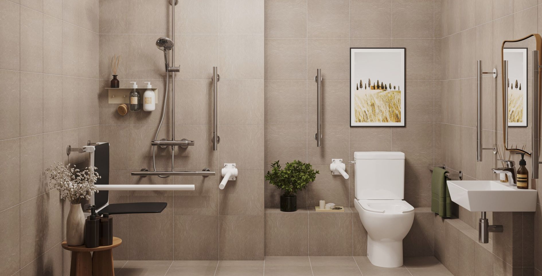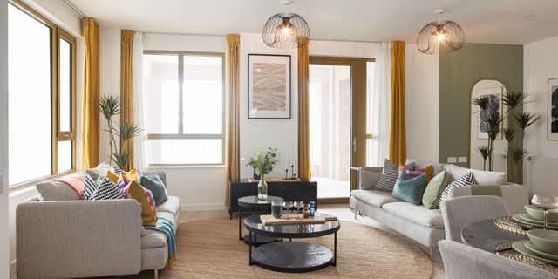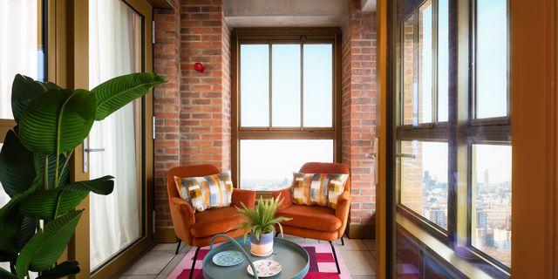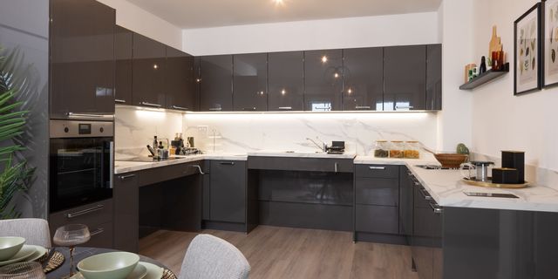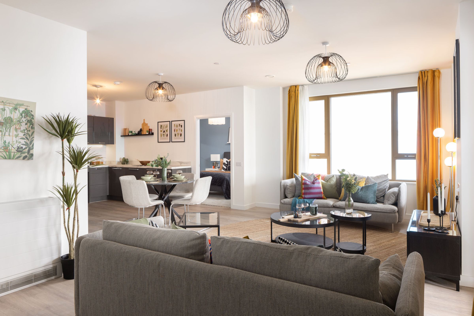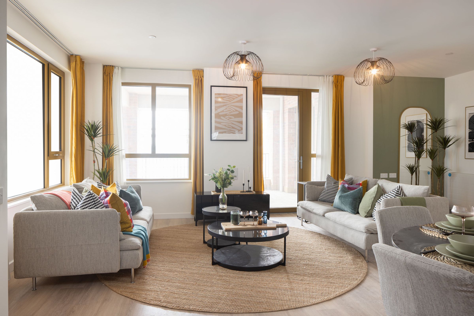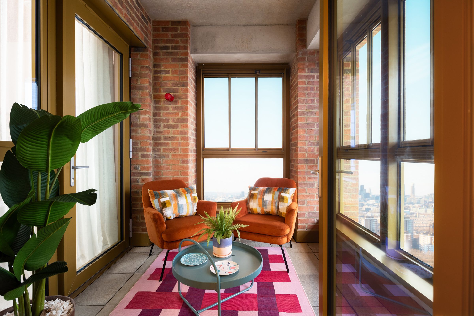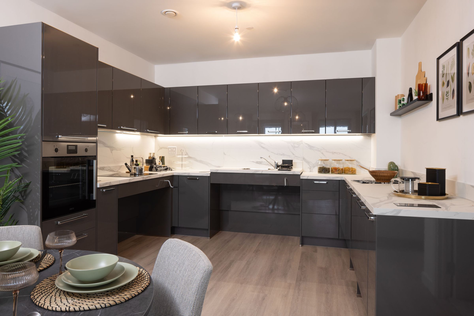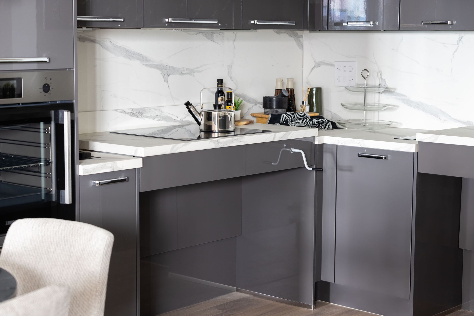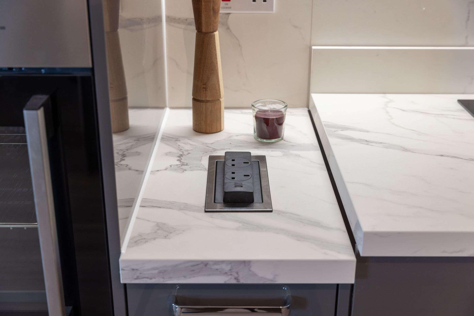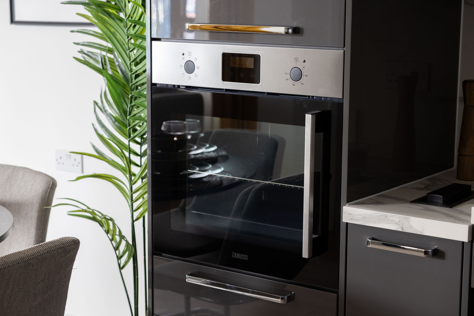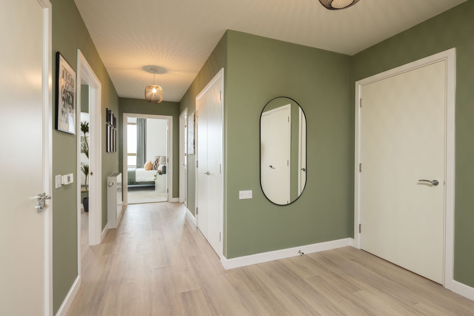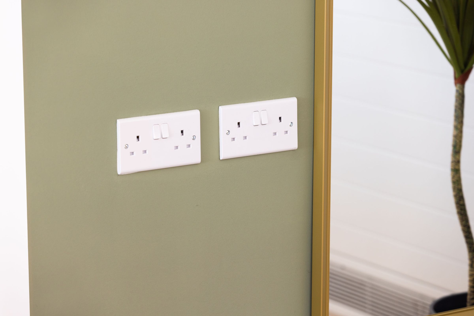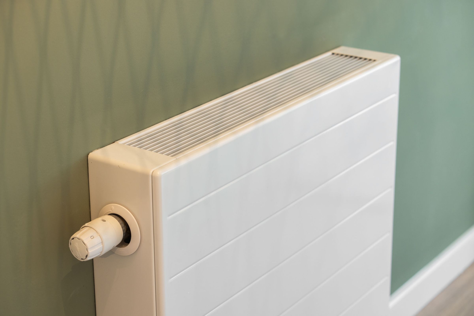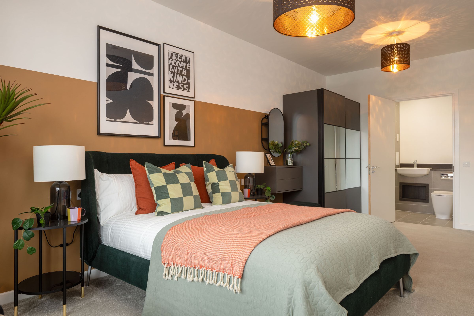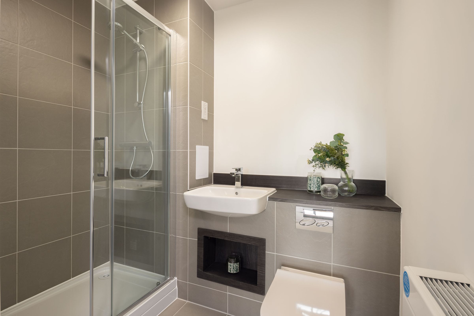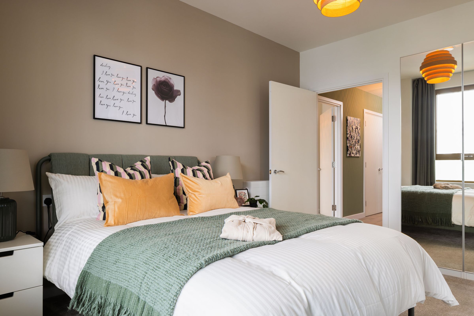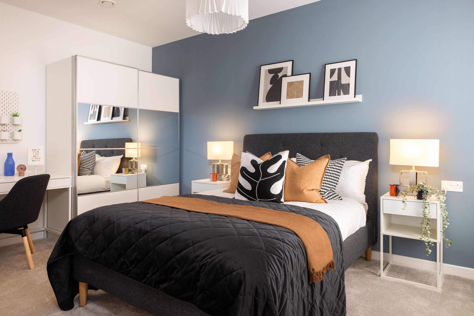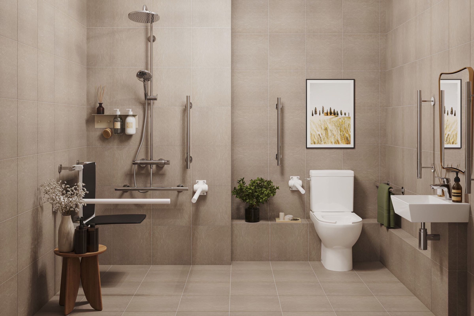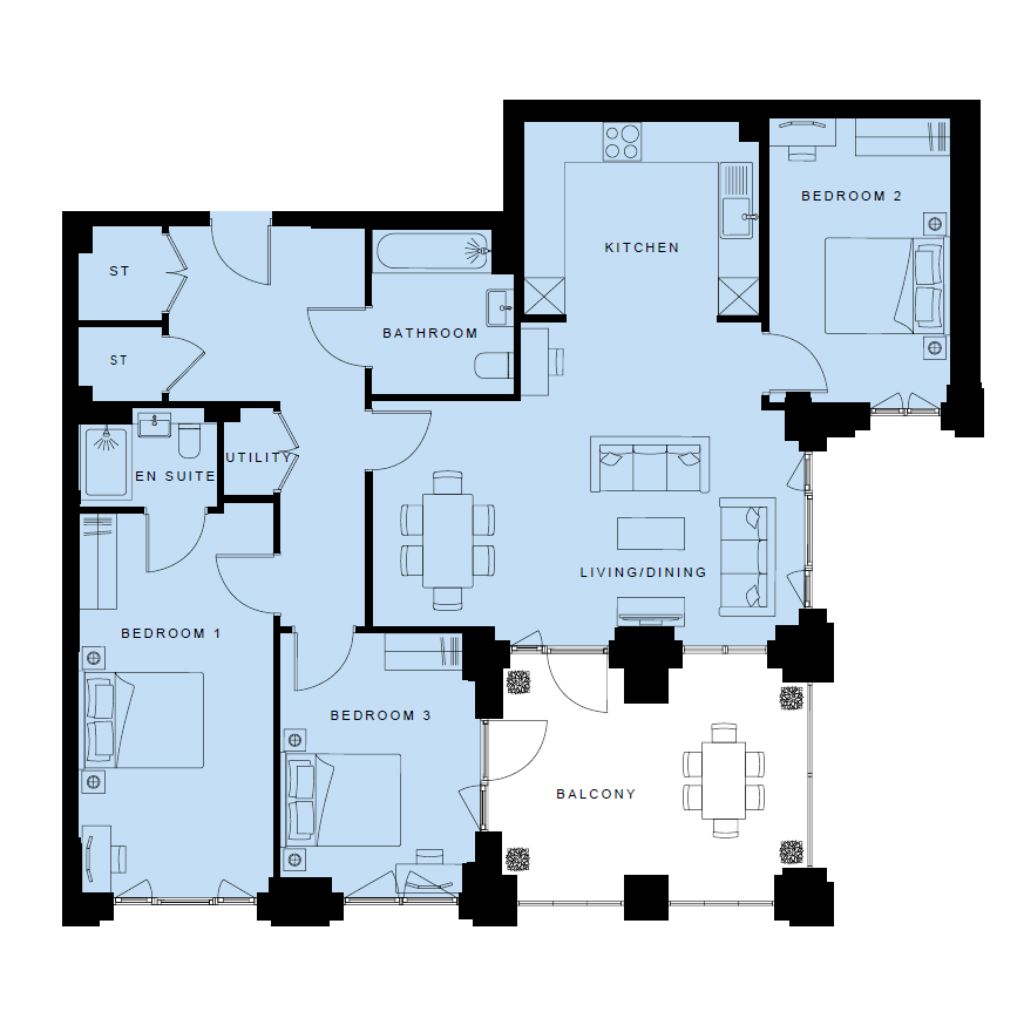3 bedroom apartment for sale
227-225 Ilderton Road, South Bermondsey, SE15 1NS
Discount 30%, full price £600,000, £42,000 Min Deposit.
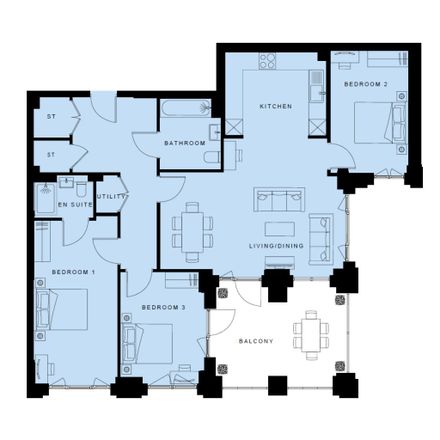

Discount 30%, full price £600,000, £42,000 Min Deposit
Monthly Cost: £2,054
Mortgage £2,054*
Calculated using a representative rate of 4.28%
Calculate estimated monthly costs
The Eligibility Criteria (National) requires a purchaser to:
- be a First Time Buyer (or in the case of a joint purchase each joint purchaser is a First Time Buyer); and
- have an annual gross income (or in the case of a joint purchase, joint annual gross income) below £90,000 (or such other cap as may be published by the Government from time to time);
The Eligibility Criteria (Local) requires a purchaser to:
- have an annual gross income (or in the case of a joint purchase, joint annual gross income) below £90,000 (or such other cap as may be published by the Council from time to time); and
- meet any or all of the following:
- a local connection criteria (which for the first disposal by BDW of a First Homes means a person who either (i) is ordinarily resident within the London Borough of Southwark and has been for a continuous period of not less than 12 consecutive months prior to exchange of contracts for the relevant First Home or (ii) is employed or has been formally offered and has accepted employment within the London Borough of Southwark, and does not currently own and has never owned a residential property and for subsequent disposals (i.e. by individual owners) being those listed above or such other criteria as may be published by the Council from time to time); and/or
- be an Armed Services Member; and/or
- be a Key Worker (which for the first disposal of a First Homes (i.e. by BDW) means nurses, doctors, and other clinical staff employed the NHS, firefighters, teachers/teaching assistants (from non-fee charging schools), social workers, educational psychologists and therapists delivering services for the Council, or Police officers/Police Community Support officers (PCSO) and for subsequent disposals (i.e. by individual owners) being those listed or such other persons as may be designated by the Council from time to time)
- a local connection criteria (which for the first disposal by BDW of a First Homes means a person who either (i) is ordinarily resident within the London Borough of Southwark and has been for a continuous period of not less than 12 consecutive months prior to exchange of contracts for the relevant First Home or (ii) is employed or has been formally offered and has accepted employment within the London Borough of Southwark, and does not currently own and has never owned a residential property and for subsequent disposals (i.e. by individual owners) being those listed above or such other criteria as may be published by the Council from time to time); and/or
Summary
Three double bed apartment on the third floor with private outdoor space, residents' concierge and lounge
Description
Designed with accessibility in mind, this wheelchair-adaptable, three double-bedroom apartment on the 3rd-floor benefits from a range of features throughout, and can be further adapted to suit your needs.
The stylish, fitted U-shaped kitchen includes height-adjustable worktops, under-counter appliances, raised side-opening oven, pull out table and countertop backflip sockets.
Easily-accessed via a level threshold, one of the highlights of this dual aspect apartment is the large private balcony, offering a great space to relax in the sun and allows plenty of natural light into your home. Along with an en suite to the main bedroom, there are three double bedrooms and a separate wet room for added accessibility.
Thoughtful design elements are featured throughout the flowing, open plan living space, such as wider door frames and hallways, lowered switches, increased space provision in key areas and dedicated provision for wheelchair storage.
Please note, floorplan shown reflects our standard adaptable layout. Speak to our Sales Team today to find out how we can work together to adapt this home to meet your needs.
Key Features
- Total area: 1229 sq ft / 114.2 sq.m
- Price based on a 30% discount using First Homes scheme
- Eligibility criteria apply
- Wheelchair adaptable home
- Three double bedrooms
- Dual aspect views
- Lowered switches throughout
- Increased space provision in key areas
- Dedicated wheelchair storage
Particulars
Tenure: Leasehold
Lease Length: 999 years
Council Tax Band: New build - Council tax band to be determined
Property Downloads
Floor PlanVideo Tour
Map
Material Information
Total rooms:
Furnished: Unfurnished
Washing Machine: No
Dishwasher: Yes
Fridge/Freezer: Yes
Parking: No
Outside Space/Garden: Yes - Private Balcony
Year property was built: Enquire with provider
Unit size: Enquire with provider
Communal lift: Yes
Accessible measures: Yes - Level access, Lift access, Wet room, Wide doorways
Heating: Enquire with provider
Sewerage: Enquire with provider
Water: Enquire with provider
Electricity: Enquire with provider
Broadband: Enquire with provider
The ‘estimated total monthly cost’ for a Shared Ownership property consists of three separate elements added together: rent, service charge and mortgage.
- Rent: This is charged on the share you do not own and is usually payable to a housing association (rent is not generally payable on shared equity schemes).
- Service Charge: Covers maintenance and repairs for communal areas within your development.
- Mortgage: Share to Buy use a database of mortgage rates to work out the rate likely to be available for the deposit amount shown, and then generate an estimated monthly plan on a 25 year capital repayment basis.
NB: This mortgage estimate is not confirmation that you can obtain a mortgage and you will need to satisfy the requirements of the relevant mortgage lender. This is not a guarantee that in practice you would be able to apply for such a rate, nor is this a recommendation that the rate used would be the best product for you.
Share percentage 100%, full price £600,000, £42,000 Min Deposit. Calculated using a representative rate of 4.28%
Barratt London

