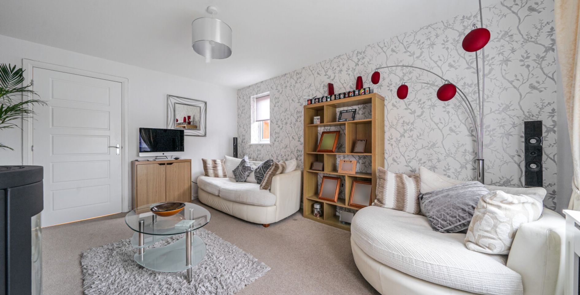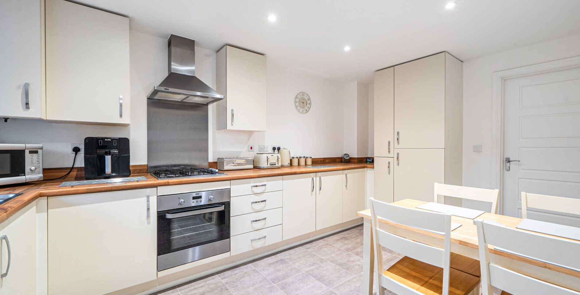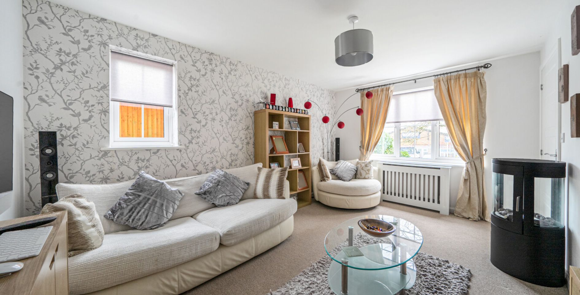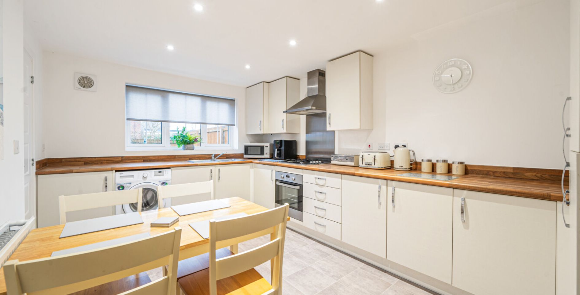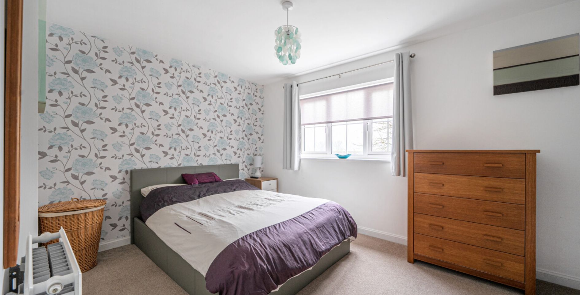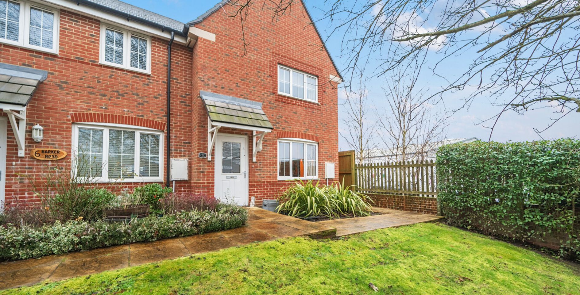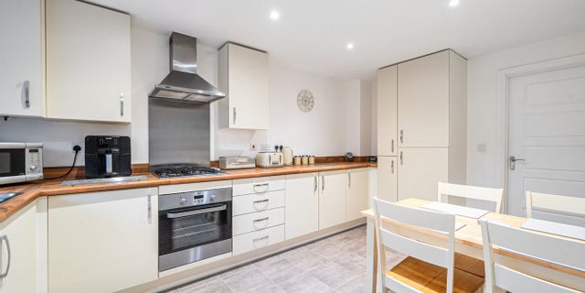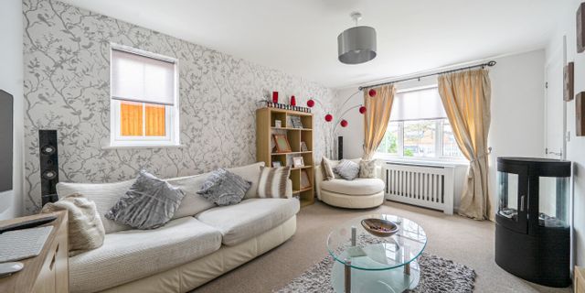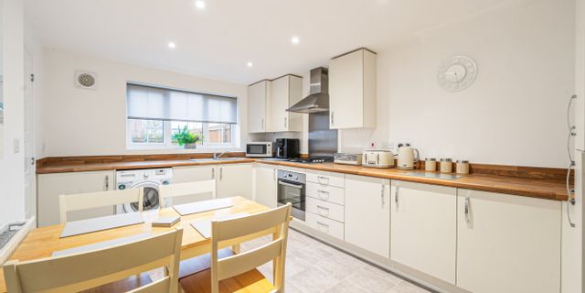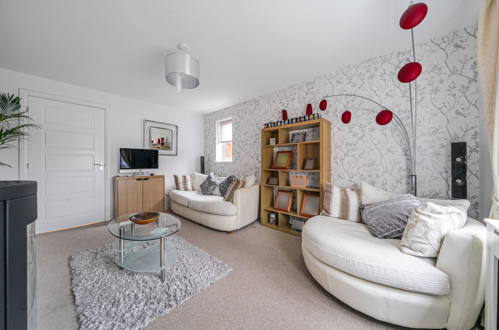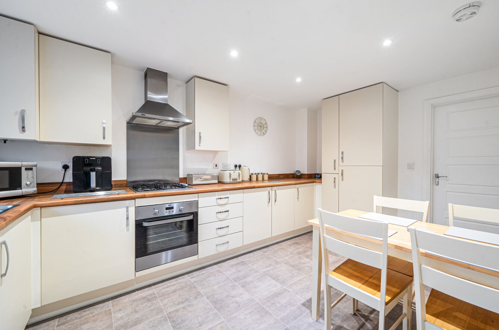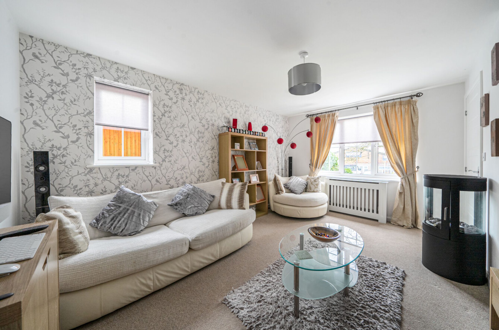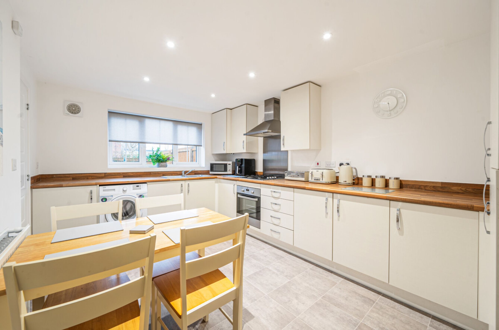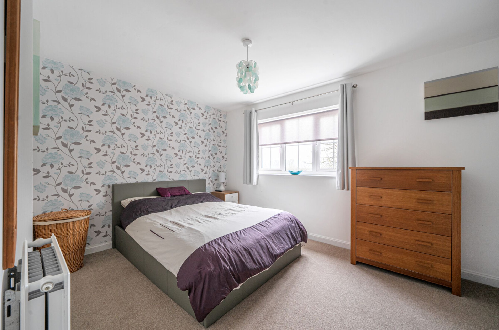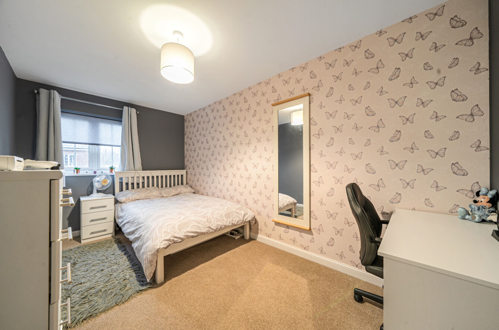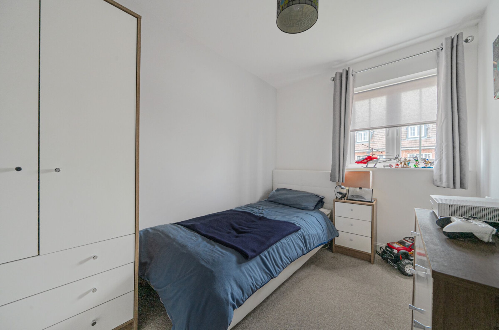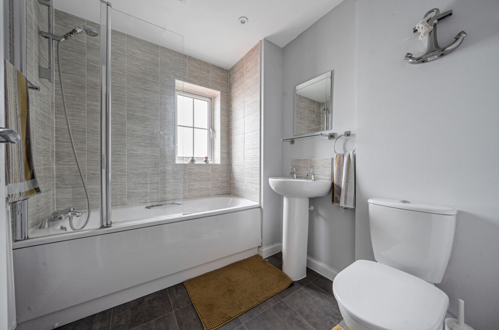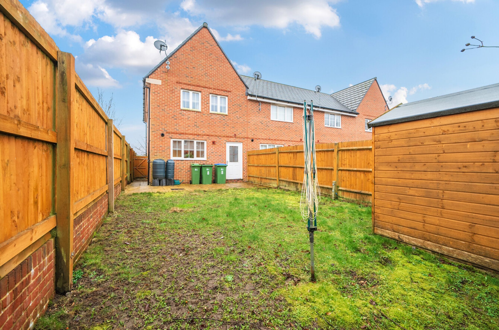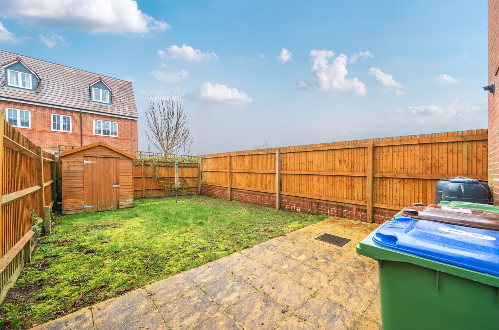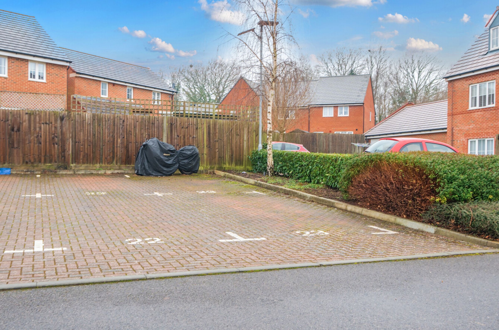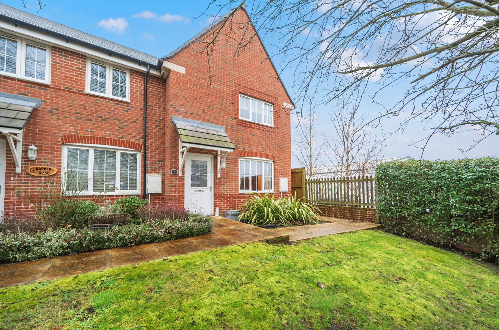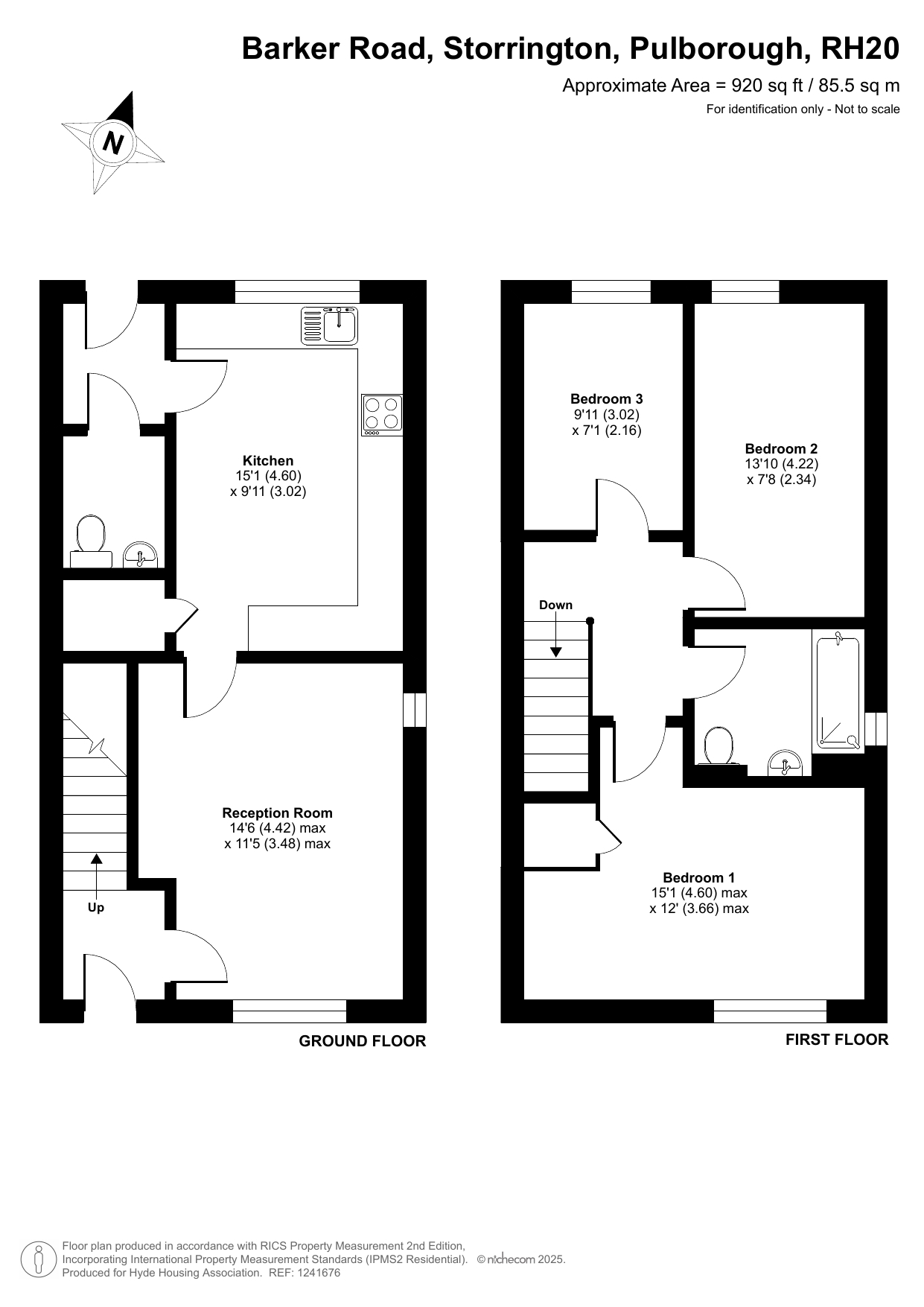3 bedroom house for sale
Barker Road, Storrington, RH20 3HW
Share percentage 40%, full price £375,000, £15,000 Min Deposit.
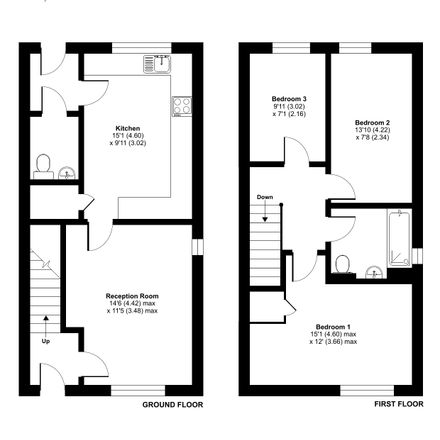

Share percentage 40%, full price £375,000, £15,000 Min Deposit
Monthly Cost: £1,564
Rent £703,
Service charge £104,
Mortgage £757*
Calculated using a representative rate of 4.59%
Calculate estimated monthly costs
You may be eligible for this property if:
- You have a gross household income of no more than £80,000 per annum.
- You are unable to purchase a suitable home to meet your housing needs on the open market.
- You do not already own a home or you will have sold your current home before you purchase or rent.
Prior to viewing: All applicants must be registered and approved by Hyde New Homes and may be required to carry out a shared ownership affordability assessment.
Summary
A spacious and modern, three-bedroom, two-storey, end-terrace house in Pulborough, West Sussex.
Description
Property features:
Ground floor
- Wheelchair accessible entrance
- Separate entrance and reception room
- Kitchen with integrated and standalone appliances
- W/C
- Cupboard storage
First floor
- Three bedrooms
- Family bathroom with shower over bath
Extras
- Newly built in 2018
- Allocated parking for two spaces
- Private garden with side access
- Shed storage
- Gas central heating
- Excellent energy efficiency
Lease: Commenced 2018 with 999-year term
Council Tax Band: Horsham Council - D
Prior to viewing: All applicants must be registered and approved by Hyde New Homes and may be required to carry out a shared ownership affordability assessment.
Financial information:
Property Value = £375,000
Percentage Share = 40%
Share Price = £150,000
Monthly Ground Rent = £29.16
Monthly Rent = £702.87 from 1st April 2025
Monthly Service Charge = £103.67 1st April 2025
Please note the rent and service charge is reviewed annually 01 April. Your home may be at risk if you do not keep up your mortgage and rent repayments. Particulars give an overall description of the property and are not intended to constitute an offer or form part of any contract. Areas, distances or measurements referred to are approximate. For confirmation of property details refer to the terms of the lease and plans from your solicitor. Hyde New Homes Resale properties are sold as seen. Please note that the Resales Team have not visited this property.
Key Features
Local area:
Situated in the charming village of Storrington, the location offers residents a peaceful rural setting with essential amenities within reach. While the immediate vicinity may lack large supermarkets or convenience stores, the nearby village centre provides local shops, cafes, and restaurants to cater to daily needs. For more extensive shopping options, larger towns are accessible by car.
Transportation options for Barker Road residents include access to bus services, with several stops within a short walking distance, such as Sullington Copse and Mead Lane. The nearest railway station is Pulborough, approximately 5 miles away, offering connections to larger cities and towns. For those who prefer driving, the area provides straightforward routes to surrounding regions.
Families considering education will find Thakeham Primary School approximately 0.5 miles from Barker Road, rated 'Good' by Ofsted. Storrington Primary School is also nearby, at about 0.7 miles away. For secondary education, Steyning Grammar School is located approximately 6 miles from Barker Road.
Particulars
Tenure: Leasehold
Lease Length: 992 years
Council Tax Band: D
Property Downloads
Floor Plan Energy CertificateMap
Material Information
Total rooms: 3
Furnished: Unfurnished
Washing Machine: Enquire with provider
Dishwasher: Enquire with provider
Fridge/Freezer: Enquire with provider
Parking: Yes - Allocated
Outside Space/Garden: Yes - Private Garden
Year property was built: Enquire with provider
Unit size: Enquire with provider
Accessible measures: Enquire with provider
Heating: Enquire with provider
Sewerage: Enquire with provider
Water: Enquire with provider
Electricity: Enquire with provider
Broadband: Enquire with provider
The ‘estimated total monthly cost’ for a Shared Ownership property consists of three separate elements added together: rent, service charge and mortgage.
- Rent: This is charged on the share you do not own and is usually payable to a housing association (rent is not generally payable on shared equity schemes).
- Service Charge: Covers maintenance and repairs for communal areas within your development.
- Mortgage: Share to Buy use a database of mortgage rates to work out the rate likely to be available for the deposit amount shown, and then generate an estimated monthly plan on a 25 year capital repayment basis.
NB: This mortgage estimate is not confirmation that you can obtain a mortgage and you will need to satisfy the requirements of the relevant mortgage lender. This is not a guarantee that in practice you would be able to apply for such a rate, nor is this a recommendation that the rate used would be the best product for you.
Share percentage 40%, full price £375,000, £15,000 Min Deposit. Calculated using a representative rate of 4.59%
