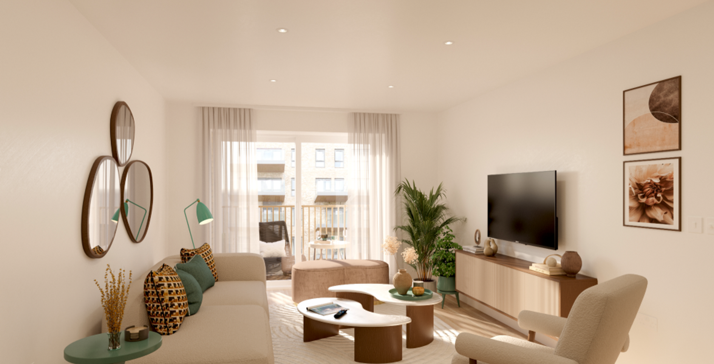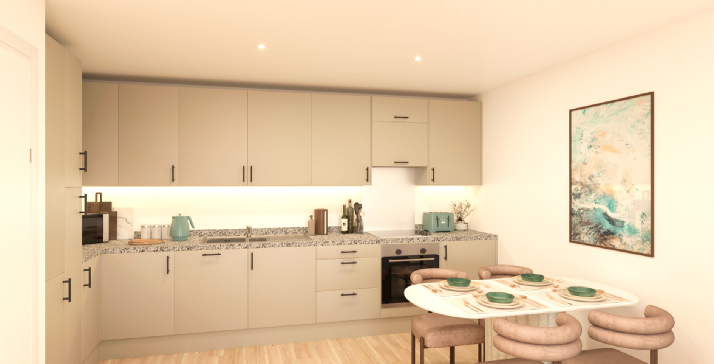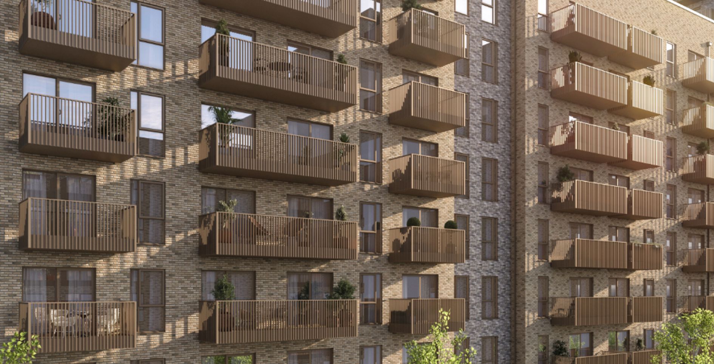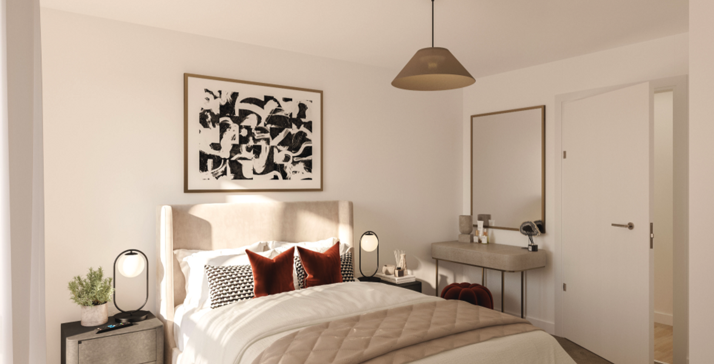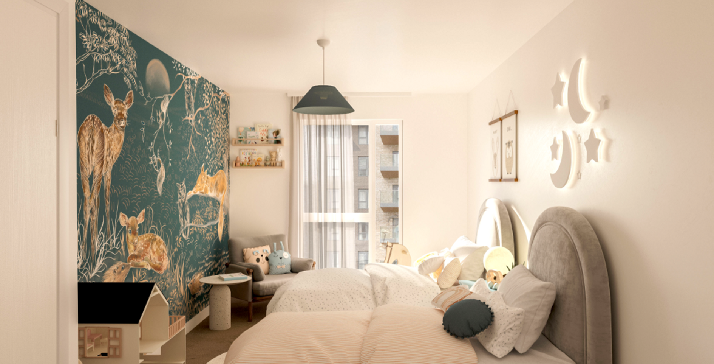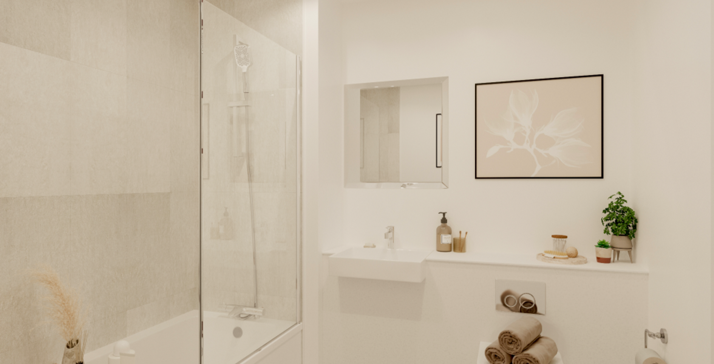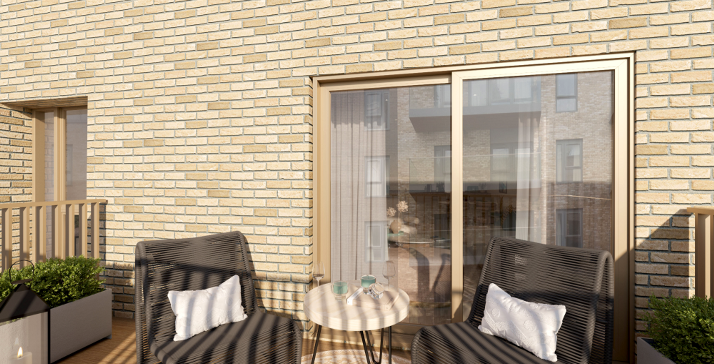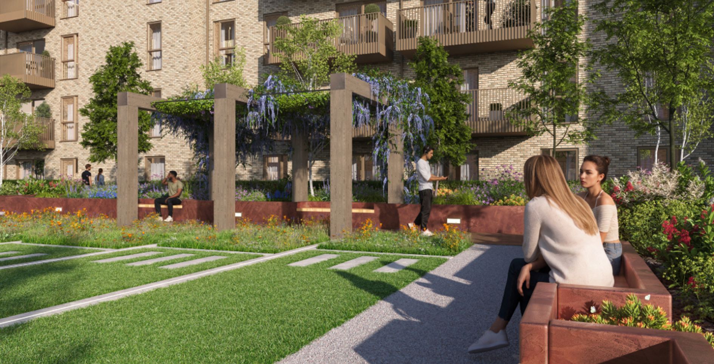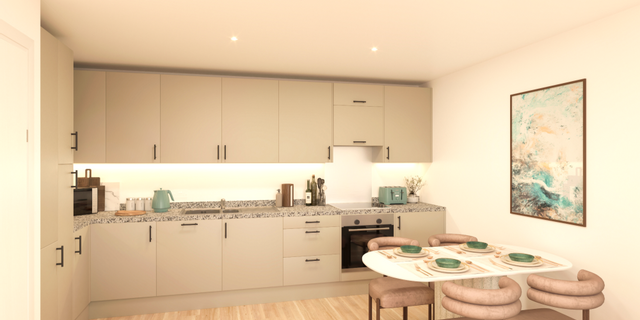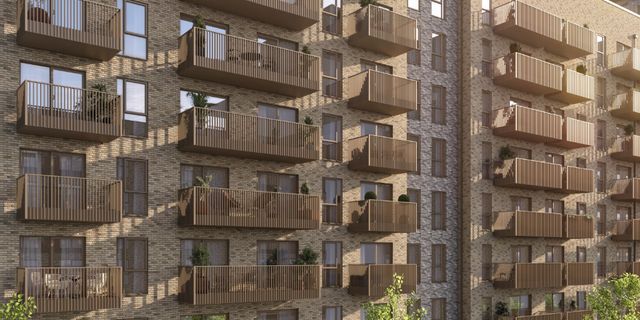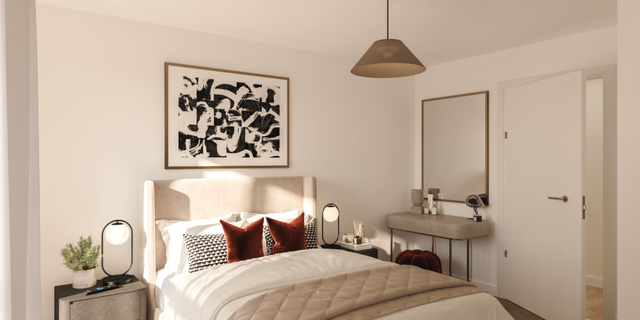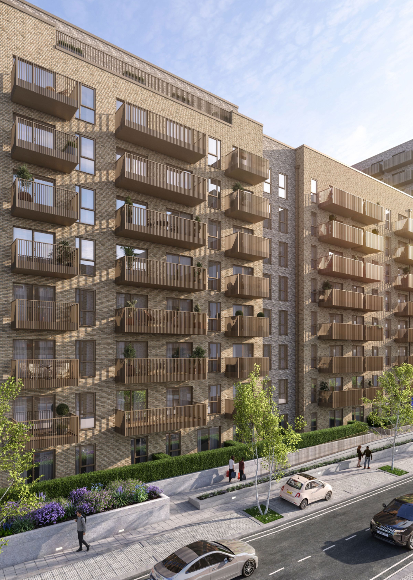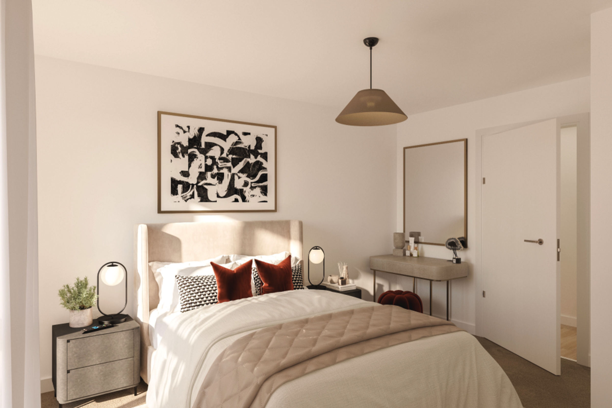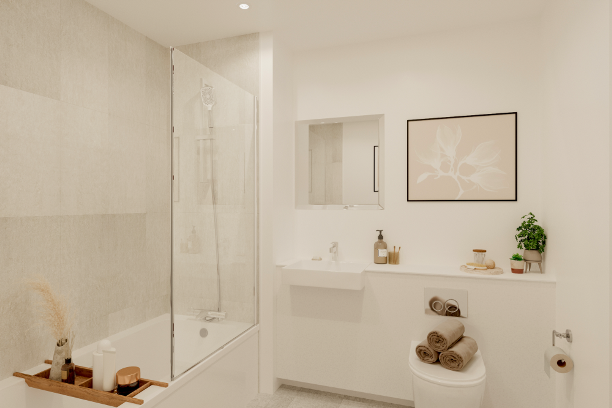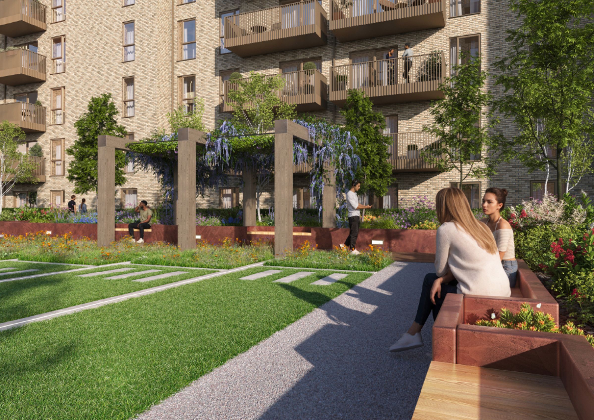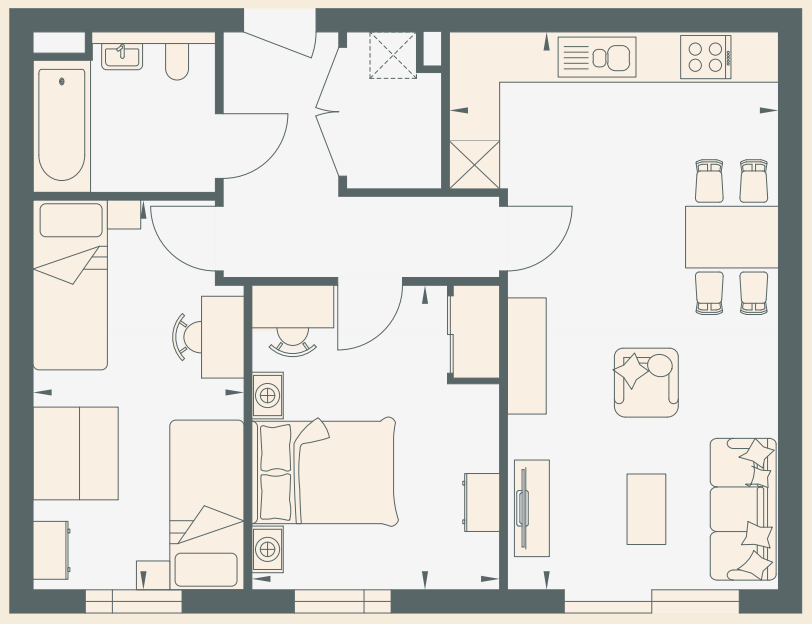2 bedroom apartment for sale
Aerodrome Road, NW9 5GW
Share percentage 25%, full price £545,000, £6,813 Min Deposit.
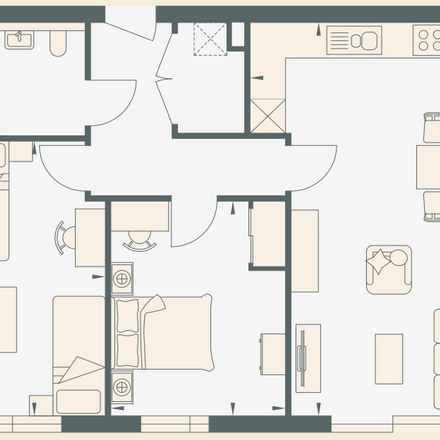

Share percentage 25%, full price £545,000, £6,813 Min Deposit
Monthly Cost: £1,996
Rent £937,
Service charge £300,
Mortgage £759*
Calculated using a representative rate of 5.03%
Calculate estimated monthly costs
You can apply to buy the home if both of the following apply:
- Your household income is £90,000 or less
- You cannot afford all of the deposit and mortgage payments to buy a home that meets your needs
One of the following must also be true:
- You're a first-time buyer
- You used to own a home but cannot afford to buy one now
- You're forming a new household - for example, after a relationship breakdown
- You're an existing shared owner, and you want to move
- You own a home and want to move but cannot afford a new home for your needs
If you own a home, you must have completed the sale of the home on or before the date you complete your shared ownership purchase.
You must have a good credit record. Your application will involve an assessment of your finances.
Also, you must have a local connection to Barnet either through residency, work or family.
Summary
2 bedroom apartment NOW available through Shared Ownership at Beaufort Park
Description
A stylish and spacious 2-bedroom second floor apartment located in North London, providing the the perfect balance with local amenities, fantastic transport links within walking distance and open communal space.
A spacious hallway providing plenty of storage, flowing into the open-plan kitchen, dining and living space leading to a large terrace!
This home offers a contemporary kitchen finished with integrated appliances included at no extra cost. Plus, a modern bathroom, two double bedrooms and a fitted mirrored wardrobe to bedroom one.
Key Features
Kitchen
- Zanussi ceramic hob in black
- Integrated Zanussi appliances including single oven, cooker hood in stainless steel, fridge/freezer and dishwasher
- Zanussi freestanding washer/dryer (to utility cupboard)
- Cabinetry finished in colourway ‘pebble’ with matt black bar handles
- 3 x 10 litre integrated waste bins
- Grey granite-effect laminate worktops and upstands
- Stainless steel splashback
- 1.5 bowl Carron Onda inset sink
- Blanco Daras Eco Flow 6 mixer tap in chrome
Bathroom
- Vado thermostatic bath mixer in chrome
- Sandringham bath in white
- Merlyn bath screen
- Vado adjustable, wall-mounted shower kit in chrome
- Johnsons wall tiles, Zeya range, in light grey
- Ideal Standard semi-countertop basin
- Gloss white laminate vanity top
- Ideal Standard WC with concealed cistern and dual flush
- Vado toilet roll holder in chrome
- Walls painted using Johnstones acrylic durable matt in white
Decorative Finishes
- Fitted sliding door wardrobe with full height mirror finish and hanging rail (principal bedroom)
- Internal doors in pure white
- Stainless steel door ironmongery
- Walls painted using Johnstones emulsion in ivory
- Ceilings painted using Johnstones emulsion in white
- Doors, skirting and architraves painted using Johnstones satin in white
Floor Finishes
- Domus oak-effect, plank-style luxury vinyl to kitchen, hallway and utility cupboard
- Clarendon Carpets New Kendall Twist in sable to bedrooms
- Johnsons floor tiles, Rico range, in cement, to bathrooms
External Finishes
- External door in anthracite mountain larch
- Door viewer in stainless steel
- Door chain in satin stainless steel
- Heavy-duty mortice tubular latch
- Comelit Mini video entry phone door system
Electrical
- Orlight downlighters throughout
- White sockets and switches
Particulars
Tenure: Leasehold
Lease Length: 981 years
Council Tax Band: Not specified
Property Downloads
Key Information Document Floor Plan BrochureVirtual Tour
Map
Material Information
Total rooms:
Furnished: Enquire with provider
Washing Machine: Yes
Dishwasher: Yes
Fridge/Freezer: Yes
Parking: No
Outside Space/Garden: n/a - Private Balcony
Year property was built: Enquire with provider
Unit size: 757
Communal lift: Yes
Accessible measures: Enquire with provider
Heating: Enquire with provider
Sewerage: Enquire with provider
Water: Enquire with provider
Electricity: Enquire with provider
Broadband: Enquire with provider
The ‘estimated total monthly cost’ for a Shared Ownership property consists of three separate elements added together: rent, service charge and mortgage.
- Rent: This is charged on the share you do not own and is usually payable to a housing association (rent is not generally payable on shared equity schemes).
- Service Charge: Covers maintenance and repairs for communal areas within your development.
- Mortgage: Share to Buy use a database of mortgage rates to work out the rate likely to be available for the deposit amount shown, and then generate an estimated monthly plan on a 25 year capital repayment basis.
NB: This mortgage estimate is not confirmation that you can obtain a mortgage and you will need to satisfy the requirements of the relevant mortgage lender. This is not a guarantee that in practice you would be able to apply for such a rate, nor is this a recommendation that the rate used would be the best product for you.
Share percentage 25%, full price £545,000, £6,813 Min Deposit. Calculated using a representative rate of 5.03%

