2 bedroom house for sale
Oak Farm Meadow,, Stowupland, IP14 4FG
Share percentage 51%, full price £270,000, £6,885 Min Deposit.
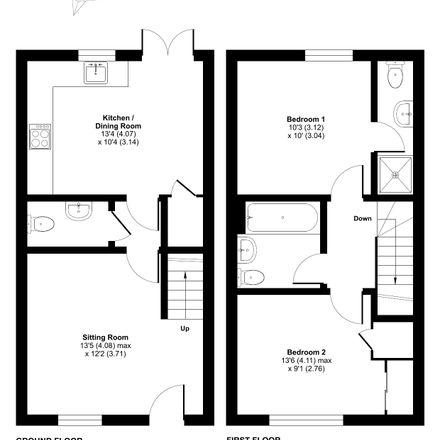

Share percentage 51%, full price £270,000, £6,885 Min Deposit
Monthly Cost: £1,130
Rent £339,
Service charge £24,
Mortgage £767*
Calculated using a representative rate of 5.03%
Calculate estimated monthly costs
No Local Area Connection Required
Summary
Charming 2 Bedroom Semi-Detached Home with Private Driveway for 2 Cars and Electric Car Charging Point
Description
Located in the charming village of Stowupland, this delightful two-bedroom, two-bathroom semi-detached house is a true gem. Built in 2022, the property is nearly new and has been meticulously maintained and tastefully decorated, making it an ideal choice for those seeking a modern home. The house boasts a private driveway with parking for two vehicles, complete with an electric car charging point, ensuring convenience for the eco-conscious homeowner.
As you enter, you will find a spacious reception room that welcomes you with warmth and light. The separate kitchen is generously sized, providing ample space for a dining table and four chairs, perfect for family meals or entertaining guests. Double doors lead from the kitchen to a lovely patio area and a well-kept lawned rear garden, which also features a shed for additional storage.
The property is well-connected, with excellent transport links to the A1120, a nearby railway station, and a bus service that offers direct access to Ipswich. This makes commuting and exploring the surrounding areas a breeze. Stowupland itself is a picturesque village, offering a primary school with an attached pre-school, as well as a high school, making it an excellent location for families.
In summary, this semi-detached house on Acorn Way is not just a home; it is a lifestyle choice, combining modern living with the tranquillity of village life. With its appealing features and convenient location, it is sure to attract those looking for a comfortable and stylish residence.
Key Features
- 2 Bedroom 2 Bathroom Semi Detached House
- Private Enclosed Lawn and Patio Garden
- Private Driveway for 2 Cars
- Electric Car Charging Point
- 999 Year Lease
- £0.00 Ground Rent
Particulars
Tenure: Leasehold
Lease Length: 999 years
Council Tax Band: G
Property Downloads
Key Information Document Floor Plan Brochure Energy CertificateMap
Material Information
Total rooms: 2
Furnished: Furnished
Washing Machine: Yes
Dishwasher: No
Fridge/Freezer: Yes
Parking: Yes - Driveway
Outside Space/Garden: Yes - Private Garden
Year property was built: 2022
Unit size: 710sq.ft - 66M2
Accessible measures: No
Flooded within the last 5 years: No
Listed property: No
Heating: Gas
Sewerage: Mains supply
Water: Mains supply
Electricity: Mains supply
Broadband: FTTP (Fiber to the premises)
The ‘estimated total monthly cost’ for a Shared Ownership property consists of three separate elements added together: rent, service charge and mortgage.
- Rent: This is charged on the share you do not own and is usually payable to a housing association (rent is not generally payable on shared equity schemes).
- Service Charge: Covers maintenance and repairs for communal areas within your development.
- Mortgage: Share to Buy use a database of mortgage rates to work out the rate likely to be available for the deposit amount shown, and then generate an estimated monthly plan on a 25 year capital repayment basis.
NB: This mortgage estimate is not confirmation that you can obtain a mortgage and you will need to satisfy the requirements of the relevant mortgage lender. This is not a guarantee that in practice you would be able to apply for such a rate, nor is this a recommendation that the rate used would be the best product for you.
Share percentage 51%, full price £270,000, £6,885 Min Deposit. Calculated using a representative rate of 5.03%
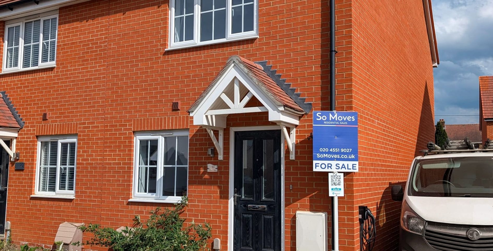
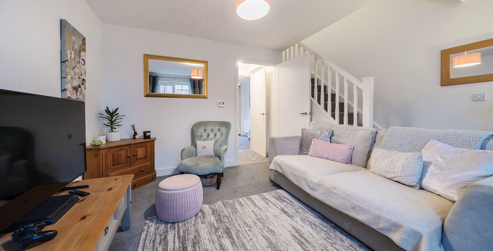
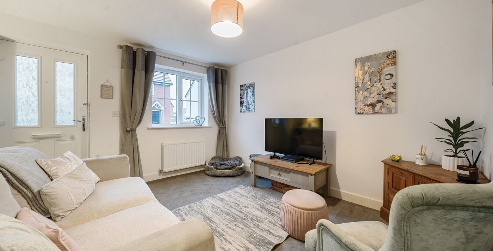
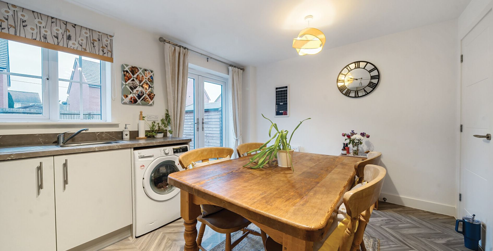
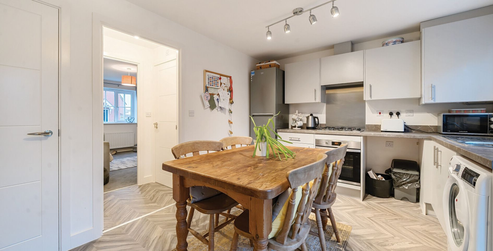














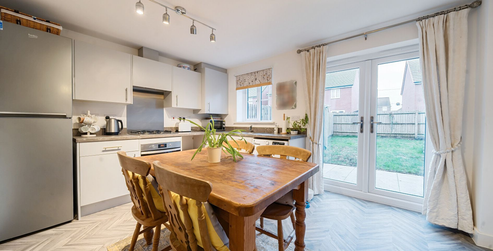
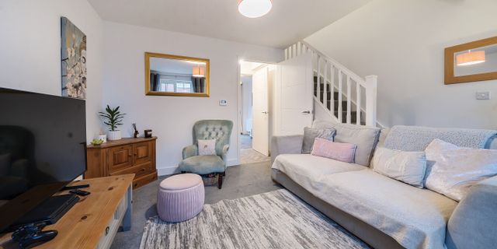
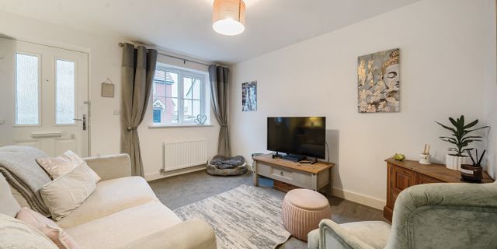
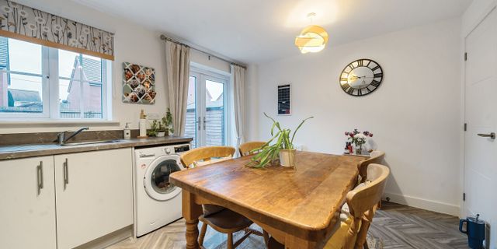
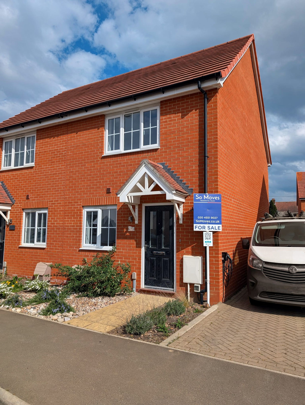
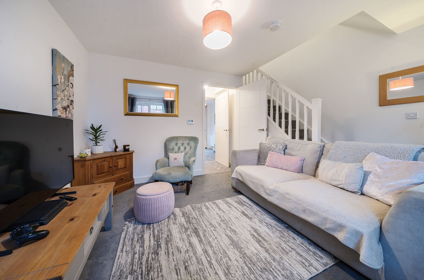
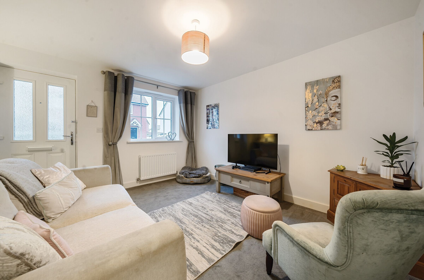
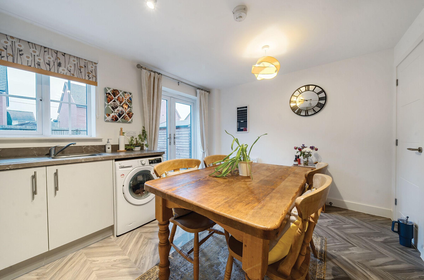
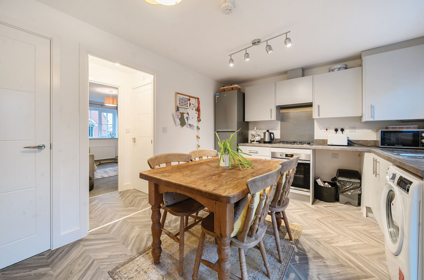
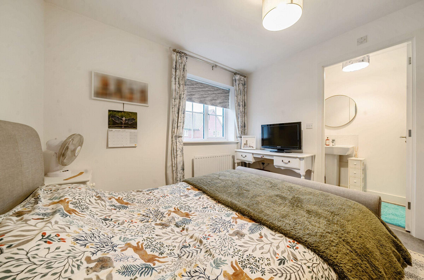
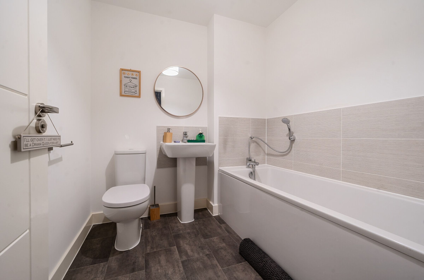
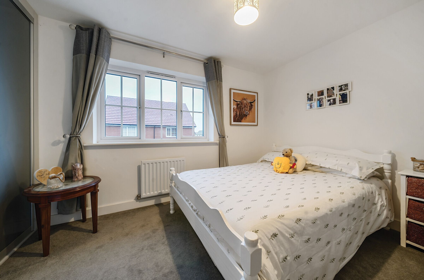
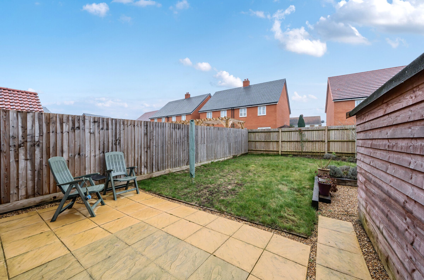
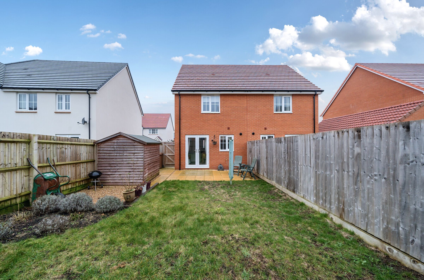
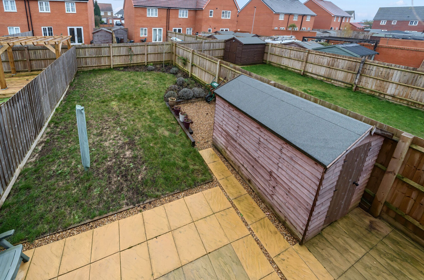
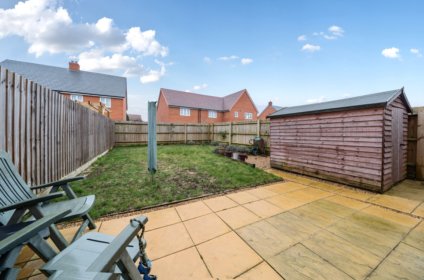
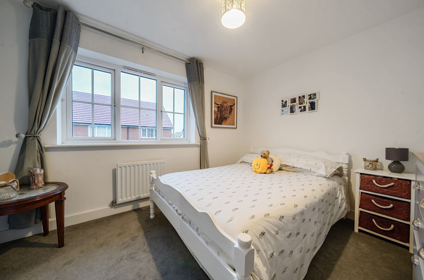
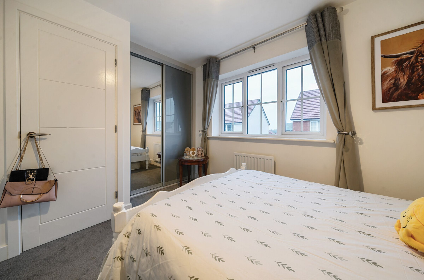
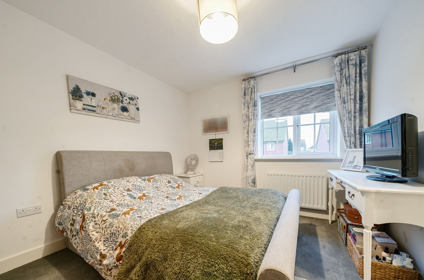
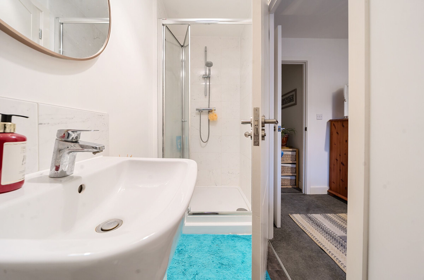
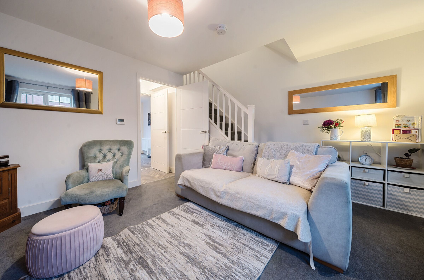
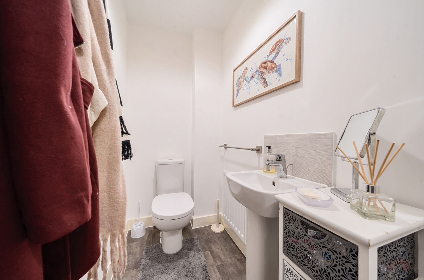
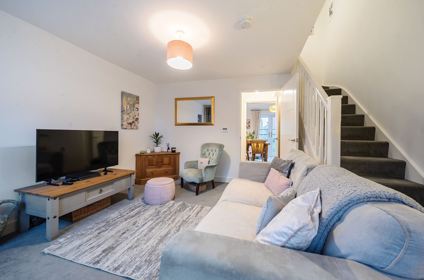
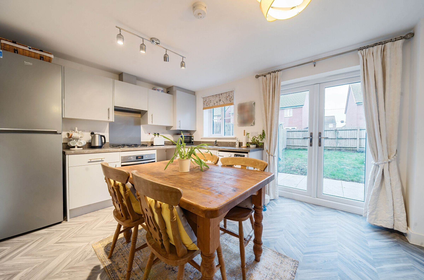
.jpg)