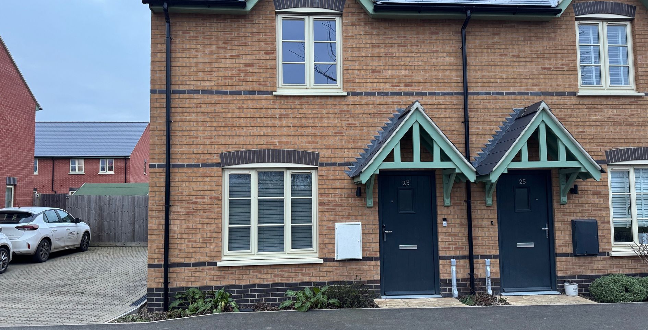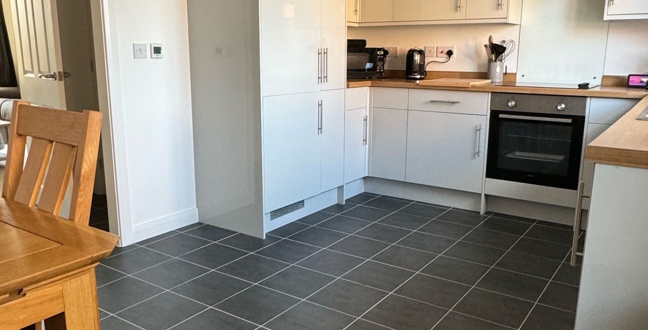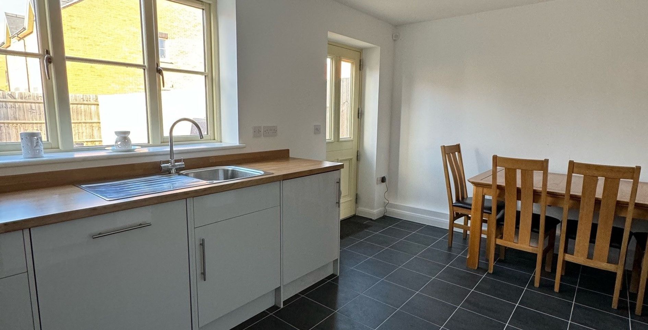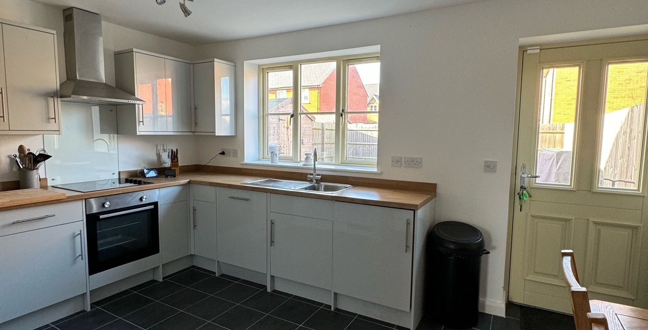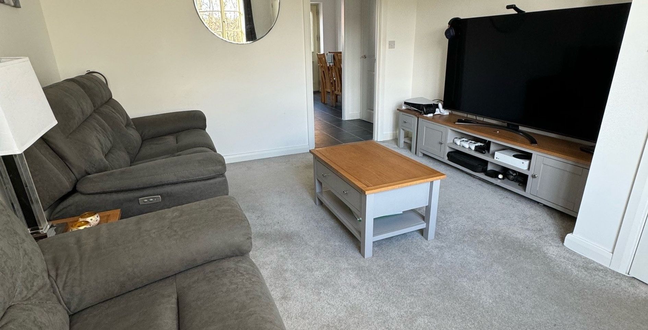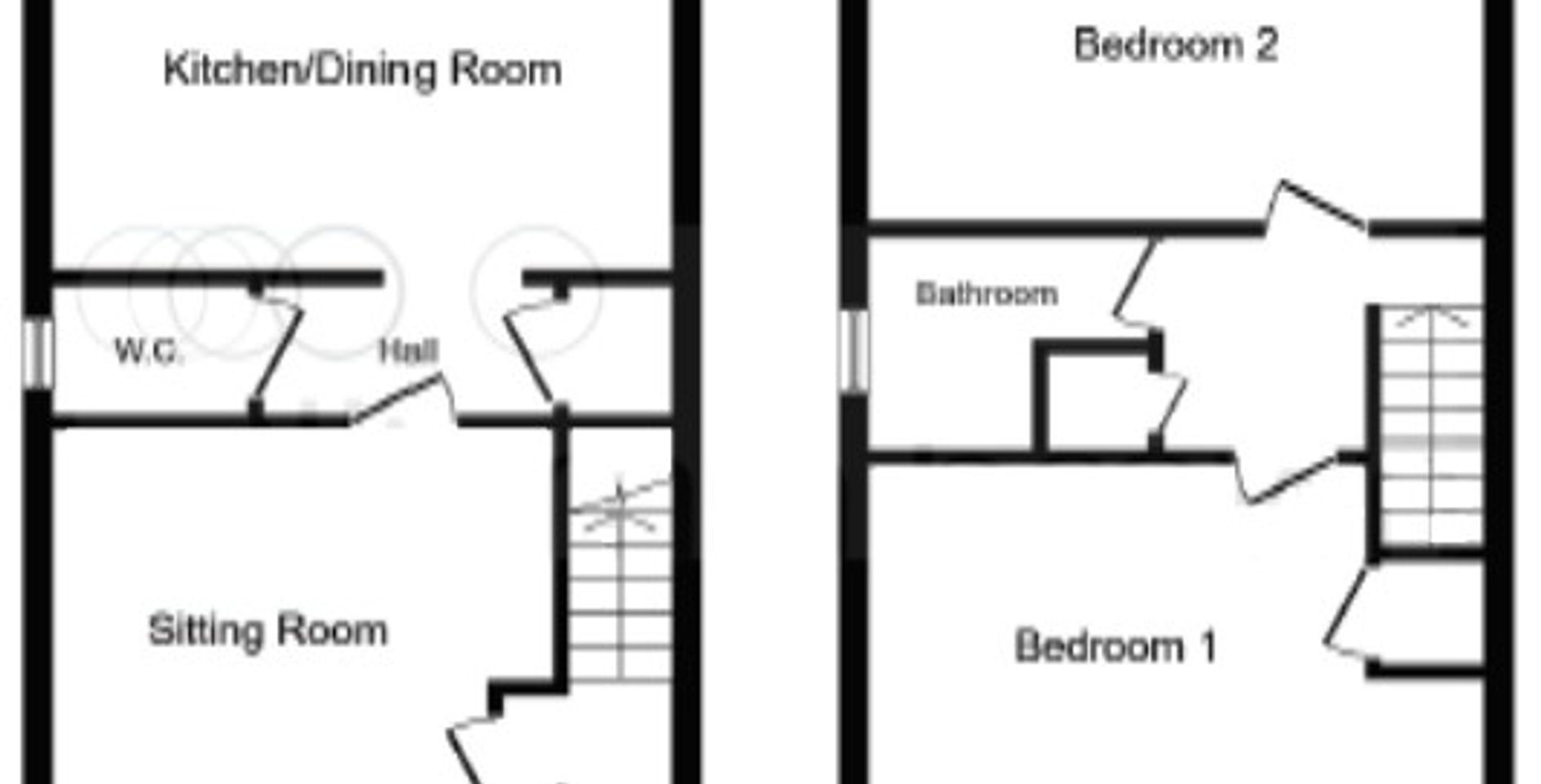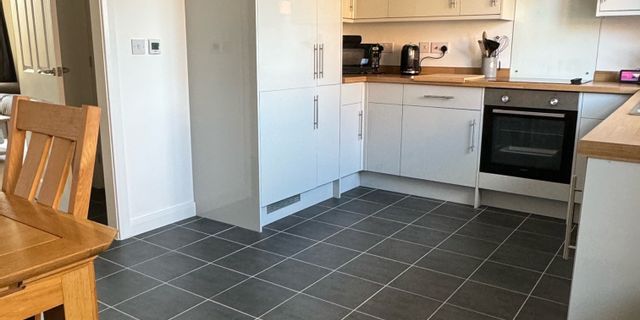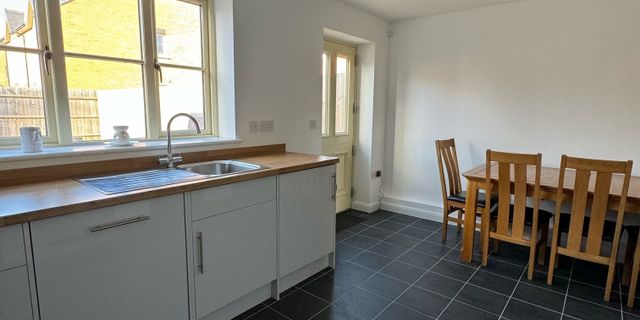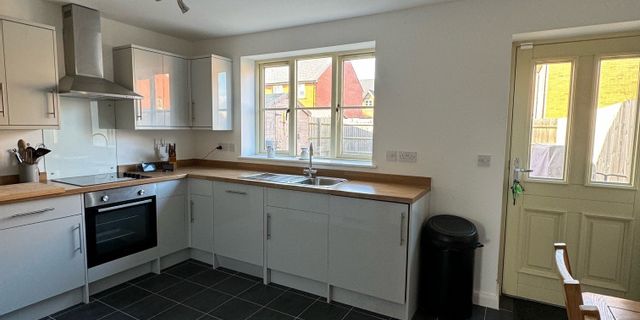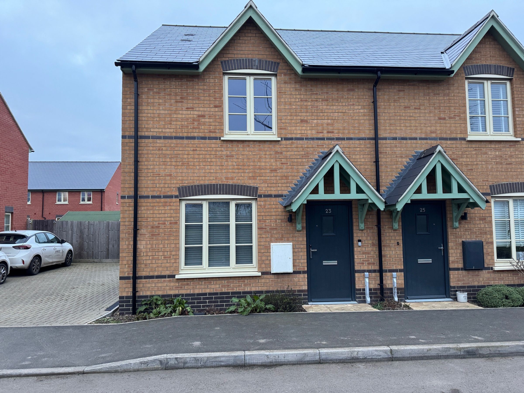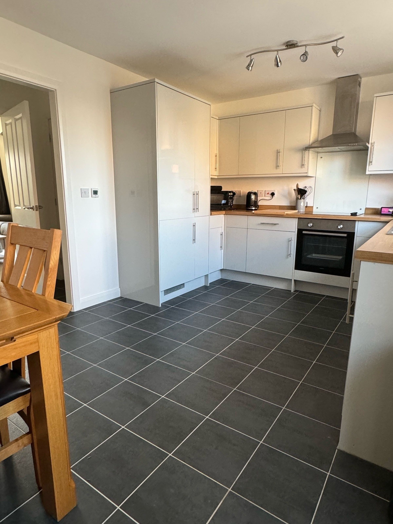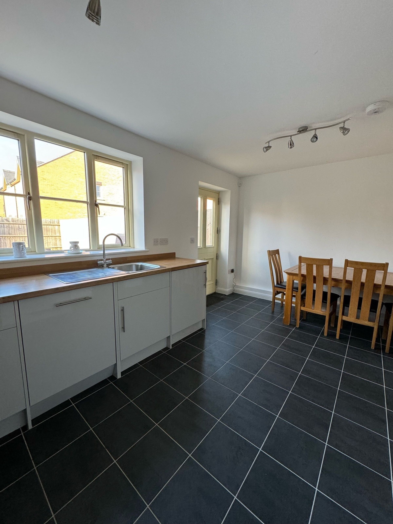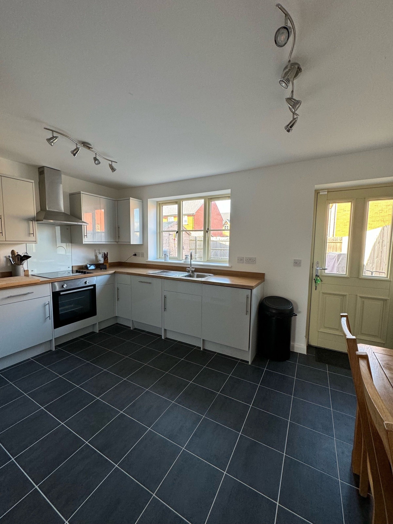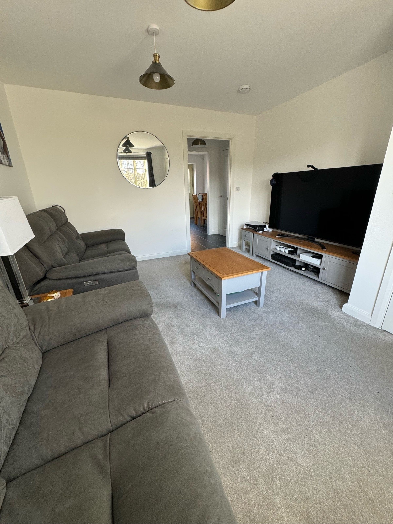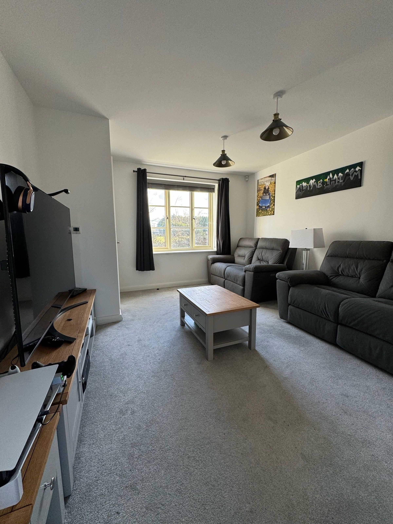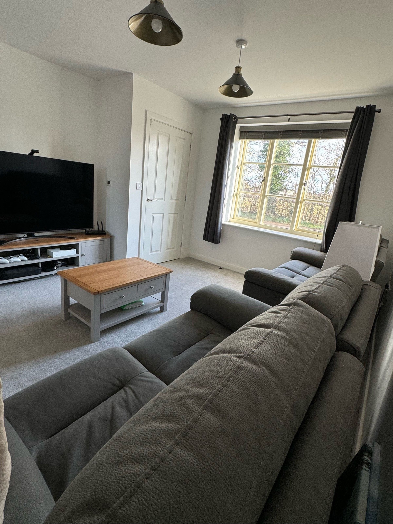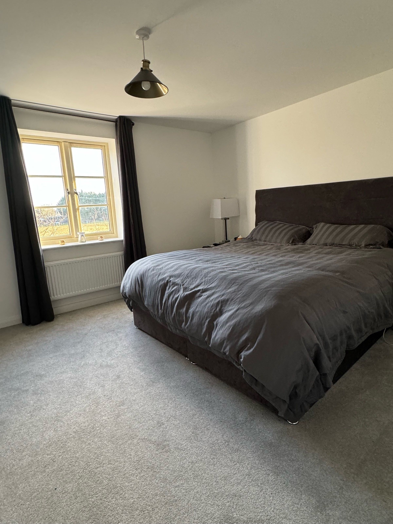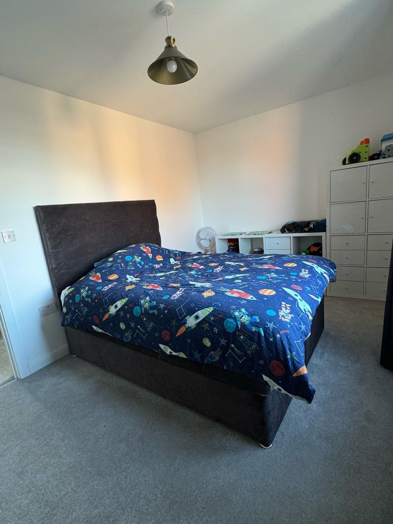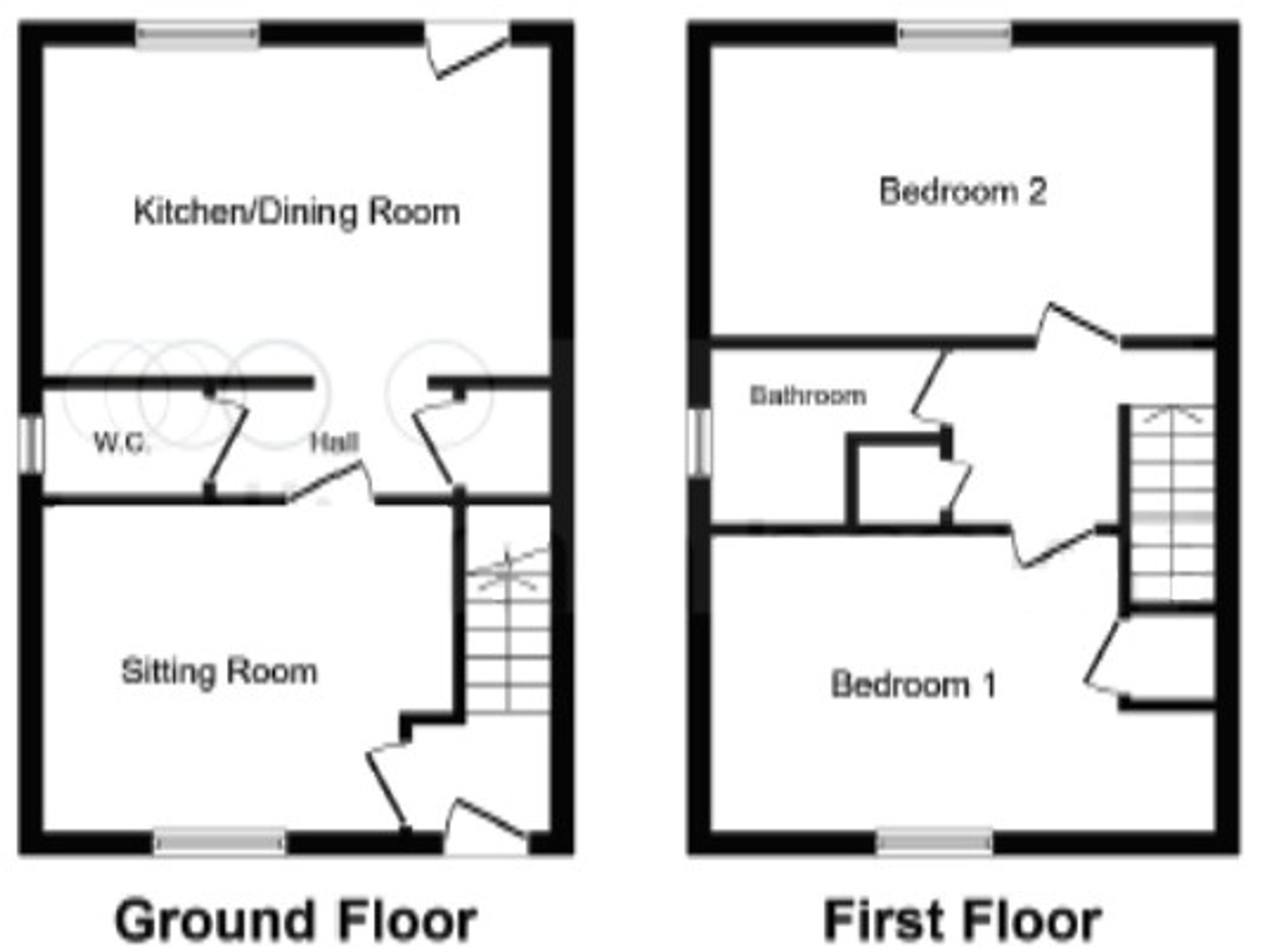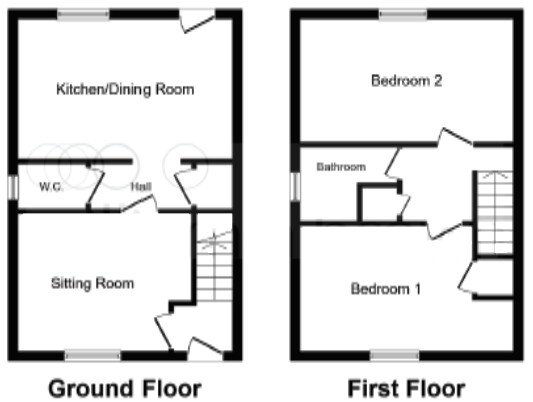2 bedroom house for sale
Hawes Lane, CB7 5ZW
Share percentage 50%, full price £275,000, £6,875 Min Deposit.
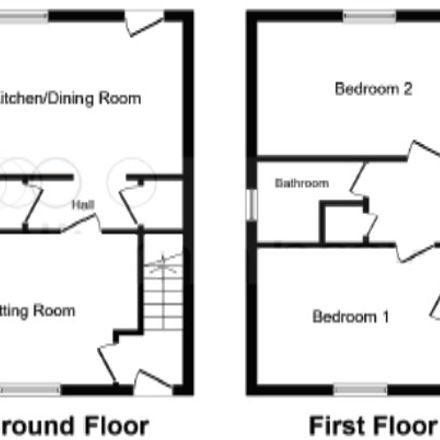

Share percentage 50%, full price £275,000, £6,875 Min Deposit
Monthly Cost: £1,173
Rent £367,
Service charge £40,
Mortgage £766*
Calculated using a representative rate of 5.03%
Calculate estimated monthly costs
Summary
Modern 2-Bedroom Semi-Detached Home in the Beautiful Village of Wicken
Description
Nestled in the picturesque village of Wicken, home to the popular Wicken Fen Nature Reserve, this well-maintained two-bedroom semi-detached house offers modern living in a peaceful rural setting. Built in 2021, this stylish home is in very good condition and boasts a spacious, contemporary design.
The property features a lovely fitted kitchen/diner with integrated oven, hob, extractor and fridge freezer, perfect for modern living. The air source heat pump provides energy-efficient heating, with underfloor heating downstairs and radiators upstairs, ensuring comfort throughout the year.
Ground Floor:
Entrance hall
Lounge – 3.56 x 3.84m
Open-plan kitchen/diner – 3.07 x 4.67m
Convenient W.C.
First Floor:
Two well-sized bedrooms
Bedroom 1: 4.67 x 3.56
Bedroom 2: 4.67 x 2.64
Modern family bathroom
Outside is an enclosed rear garden and there is off road parking for two vehicles.
Wicken is a quiet and friendly village with a welcoming community and a charming local pub. The nearest schools are in Soham, with a school bus service stopping at the end of the road for both primary and secondary schools. The historic city of Ely is just a 10-minute drive away, offering excellent amenities and a rail station with direct links to Cambridge and London—perfect for commuters.
This modern home is ideal for those seeking a blend of rural tranquillity and convenient access to surrounding towns and transport links.
By registering your interest you agree to your contact details being shared with the seller.
Key Features
- Desirable village location
- Modern property
- Two generous double bedrooms
- Off road parking
- Well maintained
Particulars
Tenure: Leasehold
Lease Length: 146 years
Council Tax Band: B
Property Downloads
Key Information Document Floor Plan Energy CertificateMap
Material Information
Total rooms:
Furnished: Enquire with provider
Washing Machine: Enquire with provider
Dishwasher: Enquire with provider
Fridge/Freezer: Enquire with provider
Parking: Yes
Outside Space/Garden: Yes - Private Garden
Year property was built: 2021
Unit size: Enquire with provider
Accessible measures: Enquire with provider
Heating: Enquire with provider
Sewerage: Enquire with provider
Water: Enquire with provider
Electricity: Enquire with provider
Broadband: Enquire with provider
The ‘estimated total monthly cost’ for a Shared Ownership property consists of three separate elements added together: rent, service charge and mortgage.
- Rent: This is charged on the share you do not own and is usually payable to a housing association (rent is not generally payable on shared equity schemes).
- Service Charge: Covers maintenance and repairs for communal areas within your development.
- Mortgage: Share to Buy use a database of mortgage rates to work out the rate likely to be available for the deposit amount shown, and then generate an estimated monthly plan on a 25 year capital repayment basis.
NB: This mortgage estimate is not confirmation that you can obtain a mortgage and you will need to satisfy the requirements of the relevant mortgage lender. This is not a guarantee that in practice you would be able to apply for such a rate, nor is this a recommendation that the rate used would be the best product for you.
Share percentage 50%, full price £275,000, £6,875 Min Deposit. Calculated using a representative rate of 5.03%
