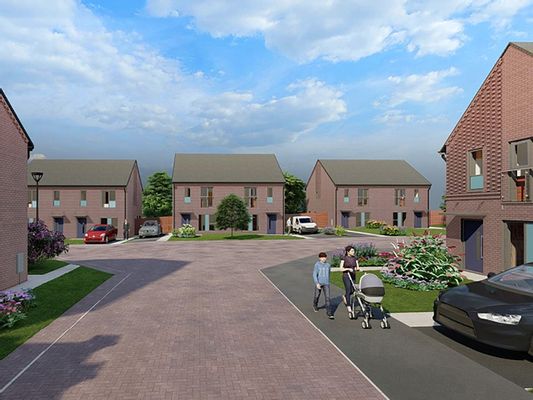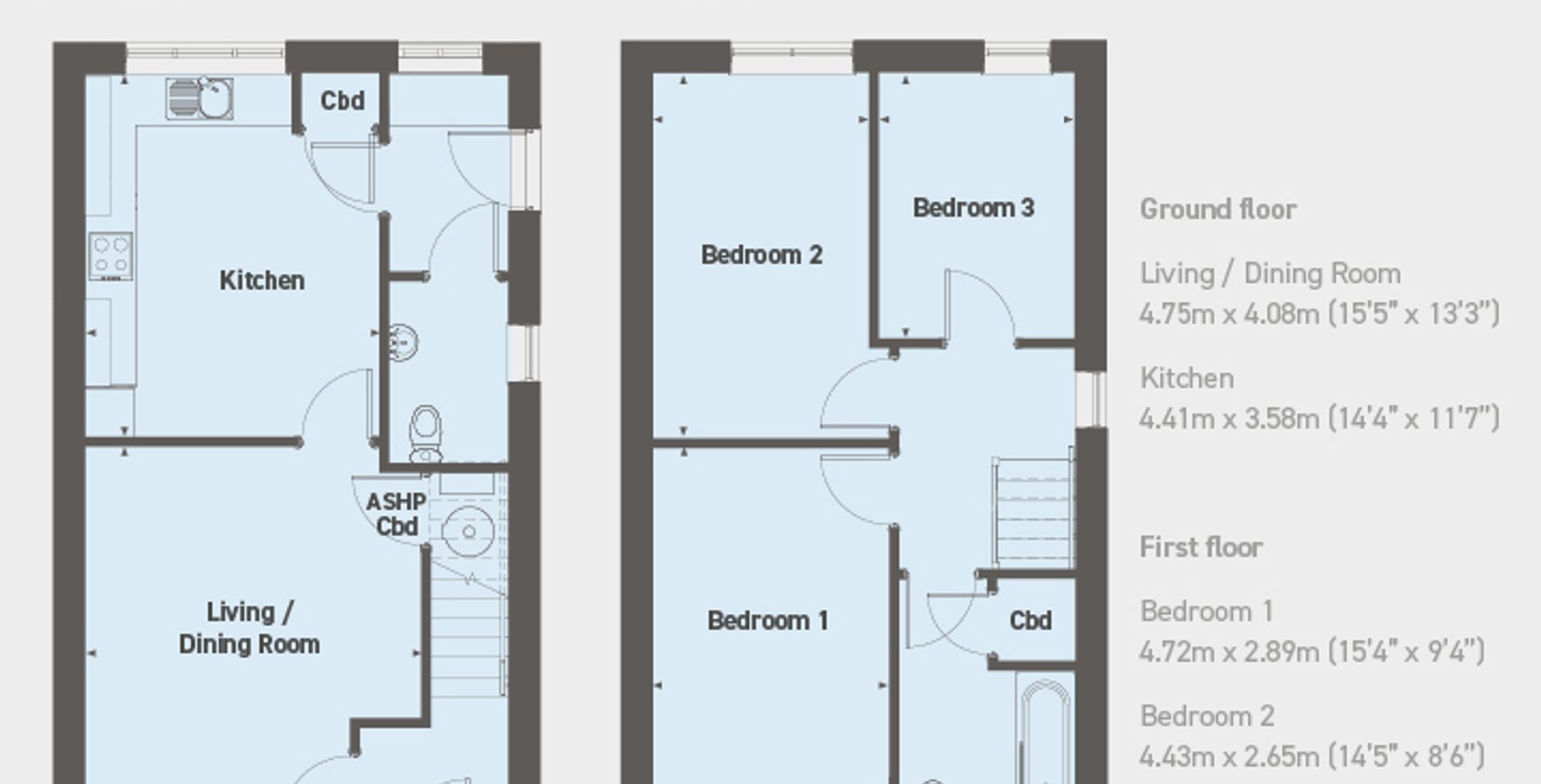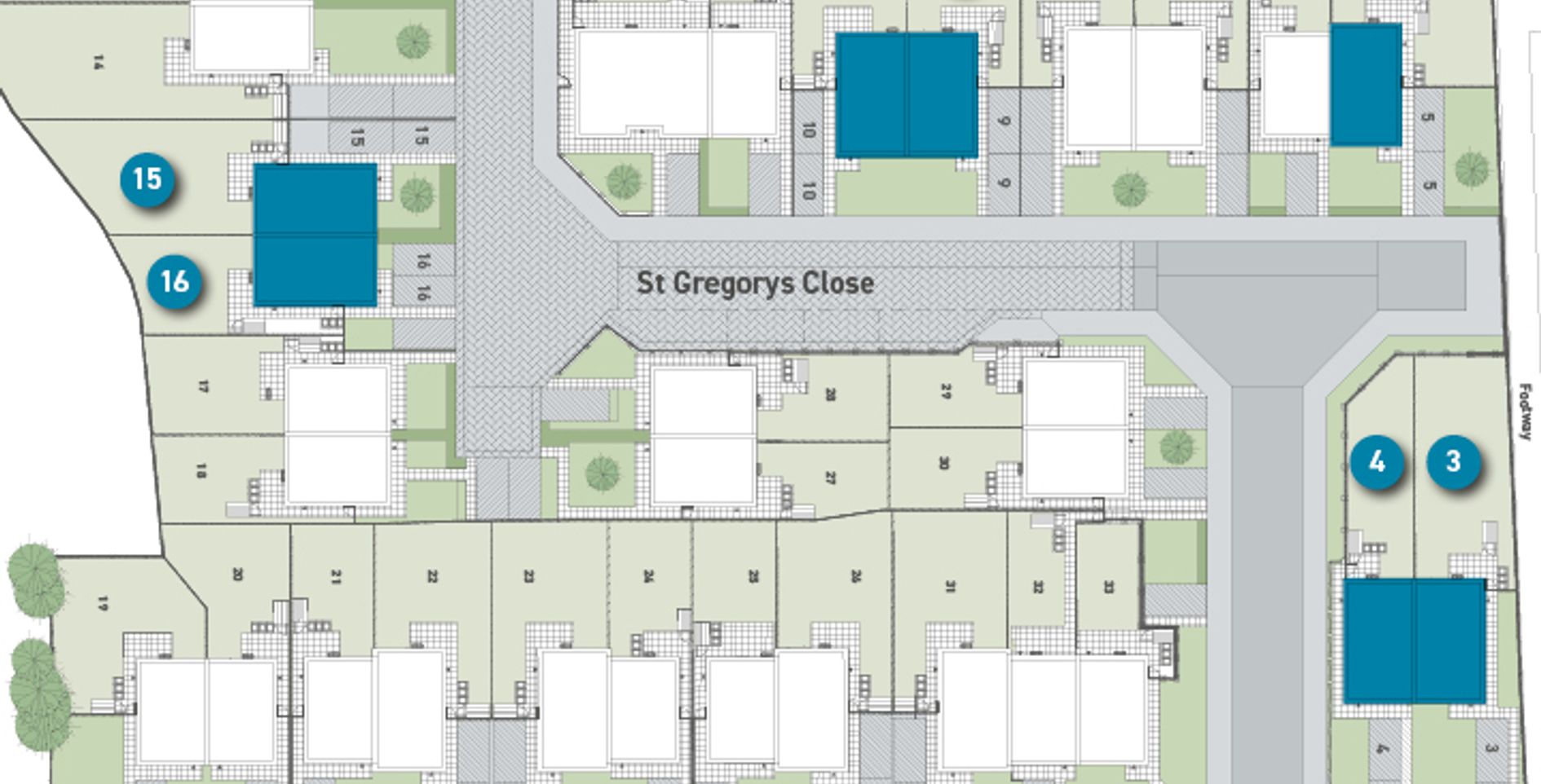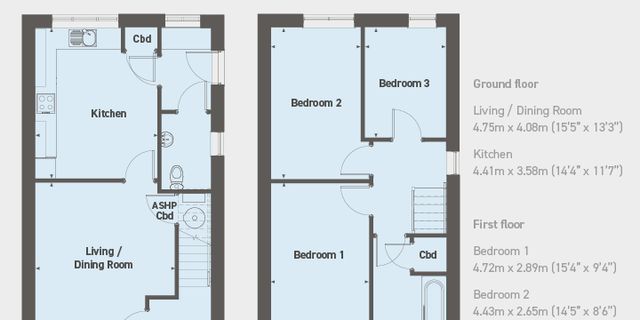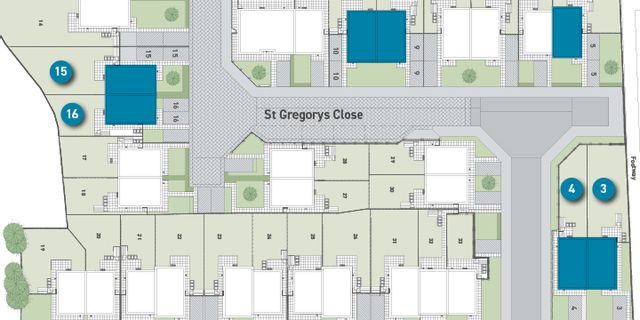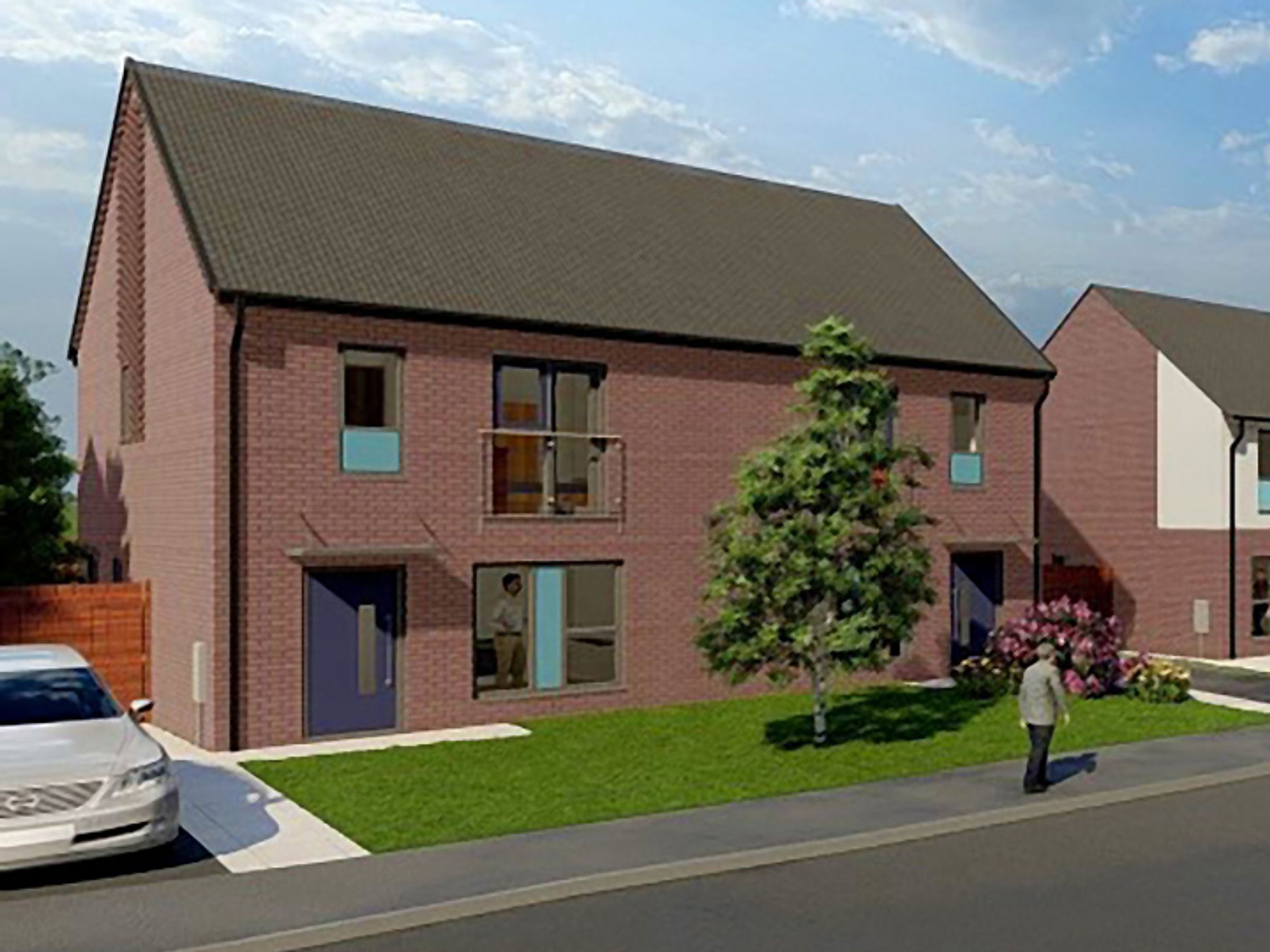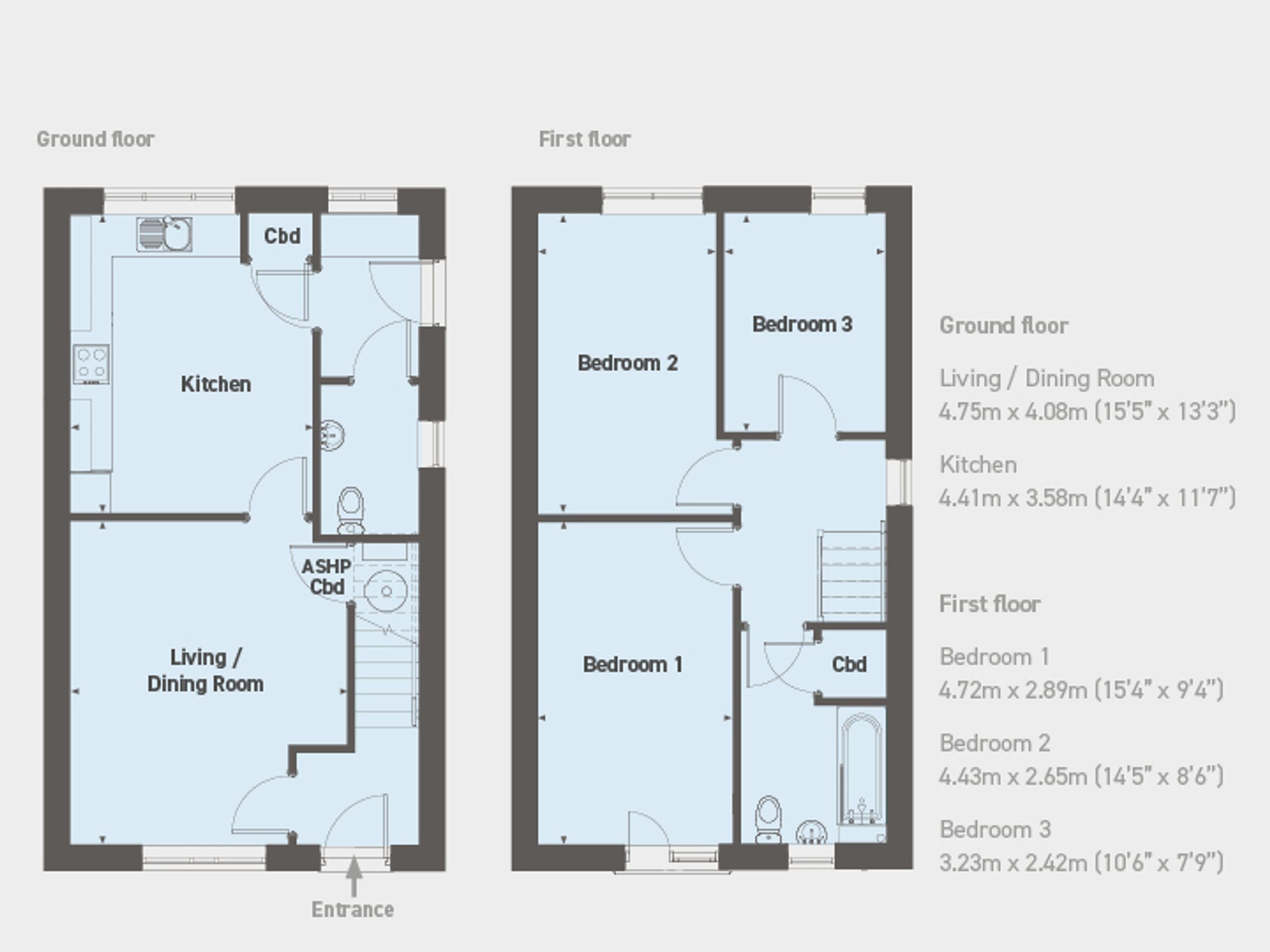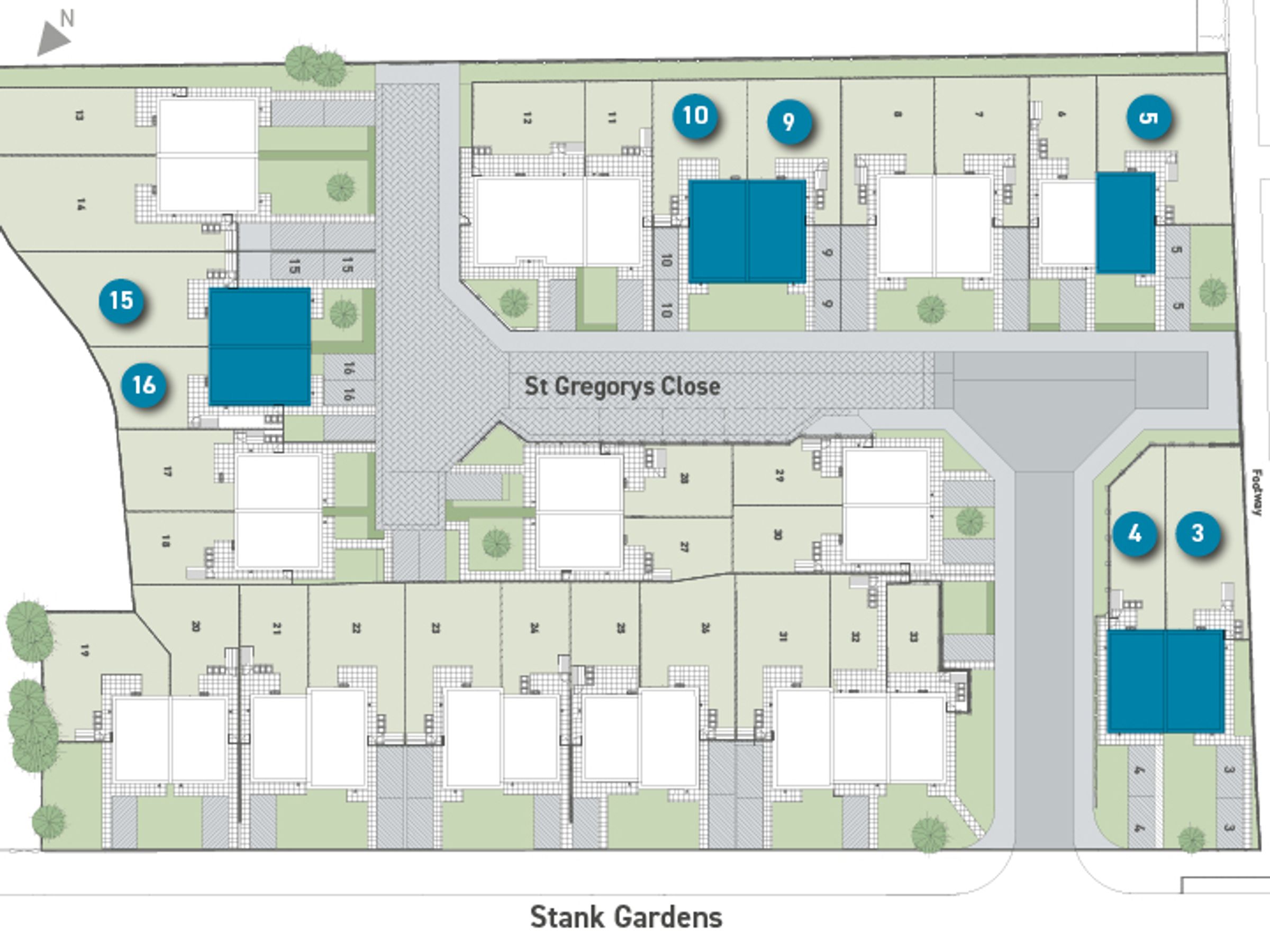3 bedroom house for sale
10 St Gregorys Close, Leeds LS14 5AE, LS14 5AE
Share percentage 40.00%, full price £290,000, £11,600 Deposit.
Share percentage 40.00%, full price £290,000, £11,600 Deposit
Monthly Cost: £1,008
Rent £399,
Service charge £23,
Mortgage £586*
Calculated using a representative rate of 4.59%
Calculate estimated monthly costs
Summary
3 bedroom semi-detached house, driveway parking, turfed rear garden
Description
Stonewater proudly presents a collection of two and three bedroom homes for shared ownership at its brand new development on Swarcliffe Avenue, approximately five miles east of Leeds city centre. Built to a traditional style, each new semi-detached property features a modern fitted kitchen with oven, hob and extractor hood, carpets and vinyl flooring throughout, and a turfed rear garden with a garden shed. Off-street allocated parking for two vehicles is also provided. Each property will be heated by an air-source heat pump, which is not only more sustainable environmentally but can also help to lower utility bills.
The two bedroom homes’ interior layout comprises a spacious living/dining room, a separate kitchen and a useful cloakroom with WC and hand basin on the ground floor. The first floor comprises two double bedrooms and a contemporary style family bathroom. The three bedroom properties share the same interior layout except for the bonus of an additional third bedroom which could also be used as a home study.
Swarcliffe Avenue is in the Swarcliffe area of Greater Leeds, a close-knit community noted locally for its friendly atmosphere. The area offers convenient access to nearby open countryside as well as all the buzz and activity of Leeds city centre.
Local amenities include the Swarcliffe Working Mens’ Club, the Windmill pharmacy and health centre and a parade of shops which includes a Co-op supermarket open 7am to 10pm. For more substantial food shopping, a large Tesco Extra can be found at the Seacroft Green shopping centre less than a mile away.
Swarcliffe Avenue is in the catchment area for a number of schools, including Swarcliffe Primary School and, for older pupils aged 11 to 18, the John Smeaton Academy, both of which hold an Ofsted rating of ‘Good’. Other amenities in the area include Roundhay Park, one of Europe’s largest parks covering more than 700 acres of parkland, lakes, woodland and gardens, ideal for a leisurely day out with, or without, a dog.
For more energetic pursuits the nearby John Smeaton Leisure Centre is a Council-run complex with a 25-metre swimming pool, a 53-station gym, a studio cycling room, four-court and two-court sports halls and a floodlit outdoor multi-use games area.
All the benefits and opportunities offered by Leeds itself, one of the UK’s largest and most vibrant cities, are just over five miles away. Swarcliffe Avenue forms part of the 56 bus route with buses running direct into the city centre with a journey time of 48 minutes from a stop just outside the development.
Travel connections from the development are excellent, with the main A64 trunk route from Leeds to York being nearby. York, with its medieval and Georgian streets, city walls and world-famous Minster, is just over 20 miles away.
Leeds main railway station is just under six miles from the development, with regular train services operating into London Euston with a fastest travel time of two hours and 18 minutes. Leeds/Bradford airport, serving destinations throughout continental Europe and north Africa, is just under 12 miles from the development.
Particulars
Tenure: Leasehold
Lease Length: No lease length specified. Please contact provider.
Council Tax Band: Not specified
Property Downloads
Key Information Document BrochureMap
Material Information
Total rooms:
Furnished: Enquire with provider
Washing Machine: Enquire with provider
Dishwasher: Enquire with provider
Fridge/Freezer: Enquire with provider
Parking: Yes
Outside Space/Garden: n/a - Private Garden
Year property was built: Enquire with provider
Unit size: Enquire with provider
Accessible measures: Enquire with provider
Heating: Enquire with provider
Sewerage: Enquire with provider
Water: Enquire with provider
Electricity: Enquire with provider
Broadband: Enquire with provider
The ‘estimated total monthly cost’ for a Shared Ownership property consists of three separate elements added together: rent, service charge and mortgage.
- Rent: This is charged on the share you do not own and is usually payable to a housing association (rent is not generally payable on shared equity schemes).
- Service Charge: Covers maintenance and repairs for communal areas within your development.
- Mortgage: Share to Buy use a database of mortgage rates to work out the rate likely to be available for the deposit amount shown, and then generate an estimated monthly plan on a 25 year capital repayment basis.
NB: This mortgage estimate is not confirmation that you can obtain a mortgage and you will need to satisfy the requirements of the relevant mortgage lender. This is not a guarantee that in practice you would be able to apply for such a rate, nor is this a recommendation that the rate used would be the best product for you.
Share percentage 10%, full price £290,000, £2,900 Min Deposit. Calculated using a representative rate of 4.59%
