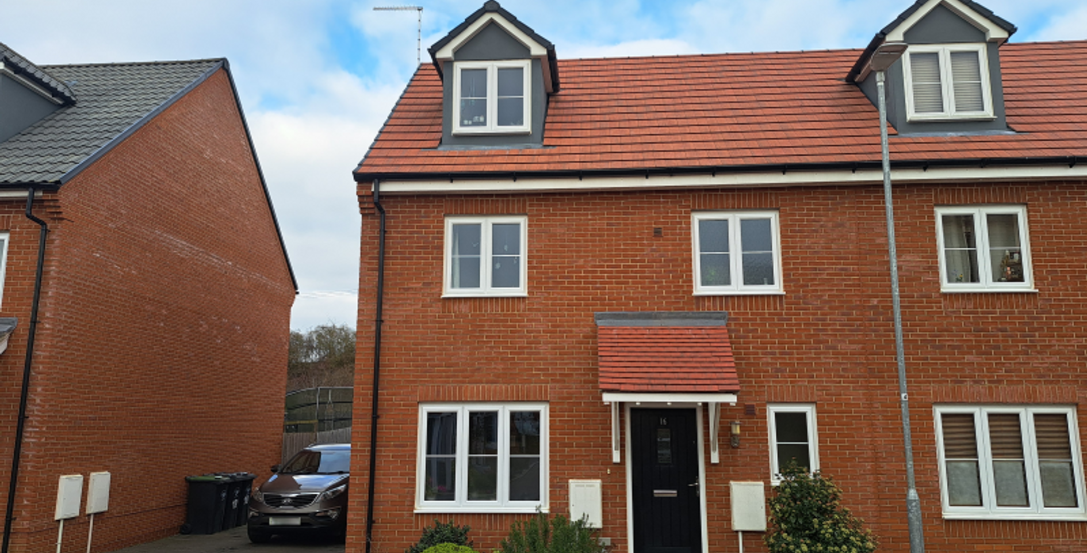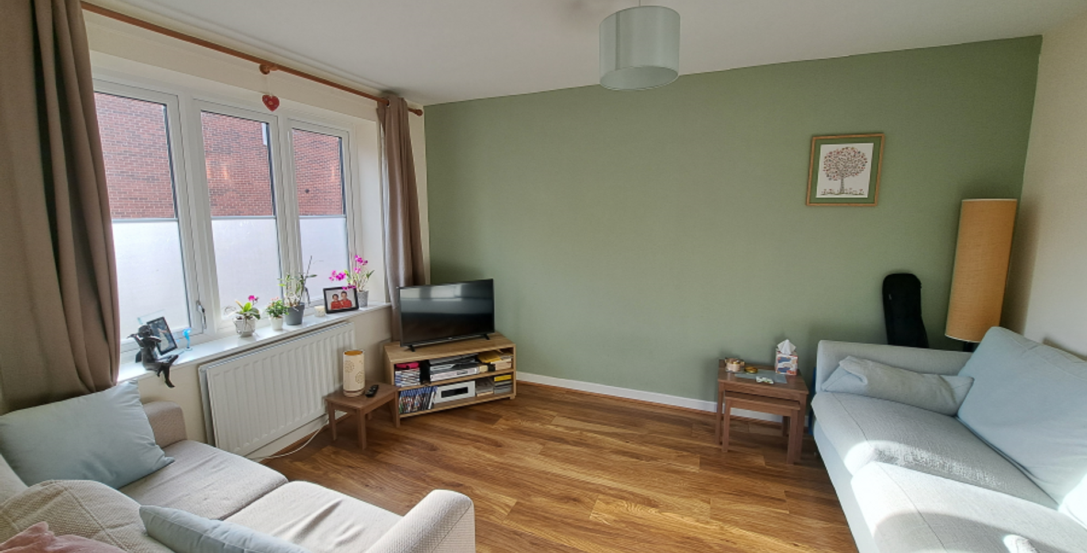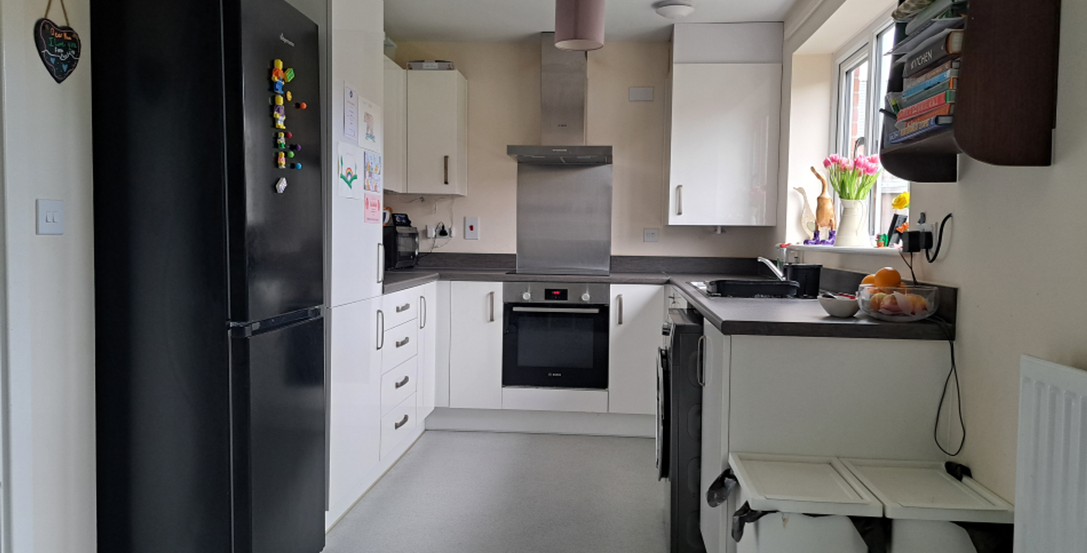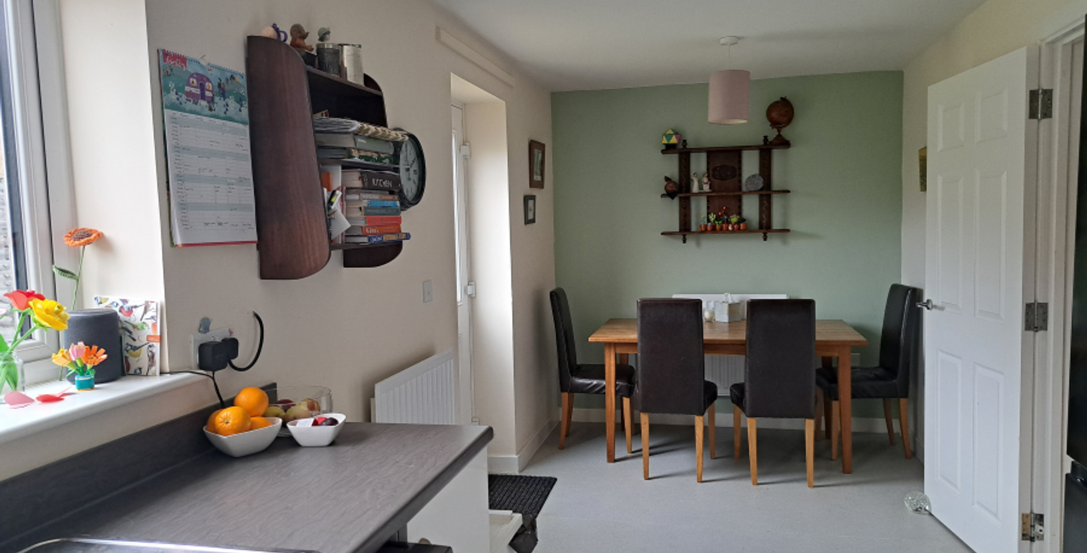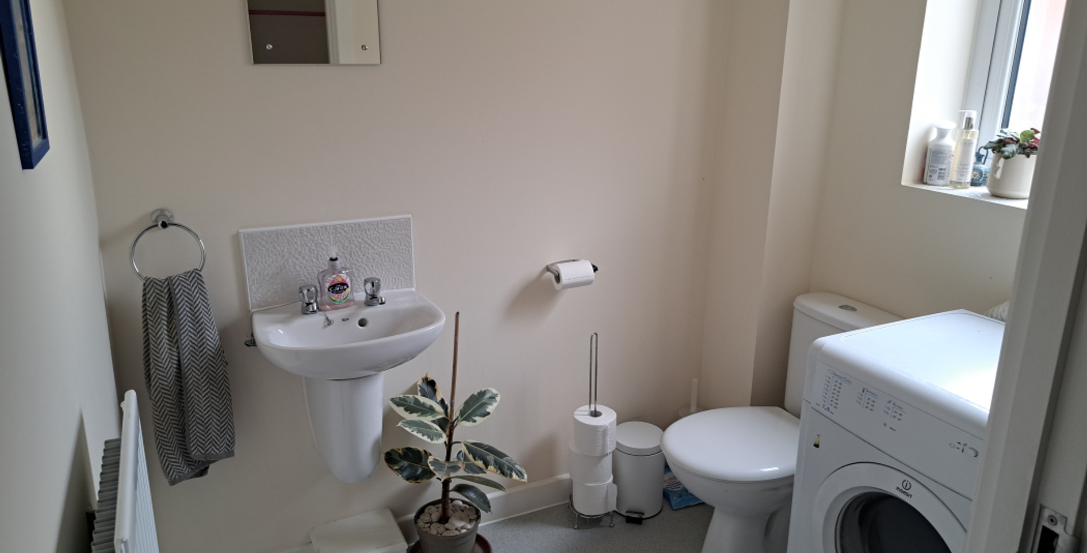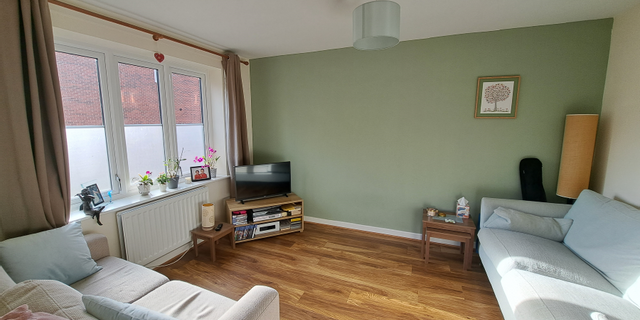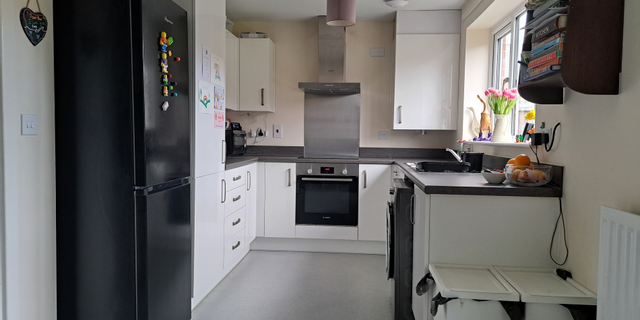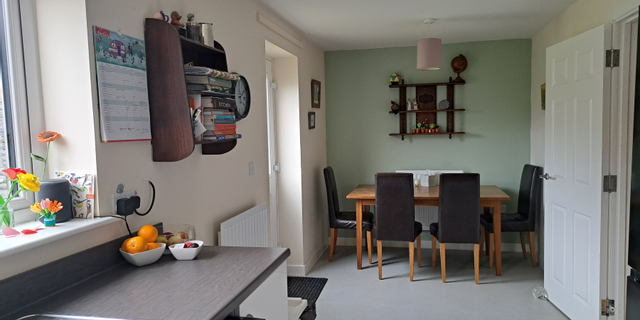4 bedroom house for sale
Mapletoft Avenue, CB10 2GX
Share percentage 40%, full price £480,000, £9,600 Min Deposit.
Share percentage 40%, full price £480,000, £9,600 Min Deposit
Monthly Cost: £1,777
Rent £696,
Service charge £12,
Mortgage £1,069*
Calculated using a representative rate of 5.03%
Calculate estimated monthly costs
Summary
Four bedroom semi detached house
Description
We are excited to be offering the opportunity to purchase a 40% share of this property through Shared Ownership. Built in 2020 and within easy walking distance of the town centre, schools and local amenities. The development has a children’s play park, exercise park, and excellent access to countryside walks. This is a well-presented four bedroom semi-detached three storey house comprising of:
Entrance - Front door leading to spacious hallway with stairs to first floor landing. Doors leading to lounge and downstairs WC to the front with kitchen/dining area to the rear.
Lounge – Large modern lounge at front of property. Laminate flooring.
Kitchen – Fitted with a range of modern white gloss base and wall units. Dark ash worktops and upstand. Stainless steel splash back and extractor hood. Integrated electric oven and hob. Space for fridge/freezer and washing machine. Stainless steel kitchen sink with mixer tap. Dining space with door to back garden. Vinyl flooring.
Downstairs WC – Convenient room located off the hallway with wash hand basin and toilet. Space for tumble dryer. Vinyl flooring.
Bedroom 1 (1st floor) – Double bedroom. Laminate flooring.
Bedroom 2 (1st floor) - Double bedroom. Laminate flooring
Bedroom 3 (1st floor) – Single bedroom. Laminate flooring.
Bedroom 4 (top floor) – Double bedroom with plenty of storage space. Laminate flooring.
Bathroom - Family bathroom with over bath mixer shower, wash hand basin and toilet. Vinyl flooring
Gas central heating and UPVC windows throughout.
External – Driveway parking for 2 vehicles. Large back garden laid to lawn with patio area. Access to garden via dining room and side gate. Shed.
Please note the rent/service charges are reviewed annually in April.
Applications are on a first come first serve basis.
Key Features
40% Shared Ownership
Three storey property
Driveway parking for 2 cars
Ground floor cloakroom
Four bedrooms
Close to town centre
Particulars
Tenure: Leasehold
Lease Length: 120 years
Council Tax Band: E
Map
Material Information
Total rooms:
Furnished: Enquire with provider
Washing Machine: Enquire with provider
Dishwasher: Enquire with provider
Fridge/Freezer: Enquire with provider
Parking: Yes - Driveway
Outside Space/Garden: Yes - Back Garden
Year property was built: 2020
Unit size: 98 square metres
Accessible measures: Enquire with provider
Flooded within the last 5 years: No
Listed property: No
Heating: Gas
Sewerage: Mains supply
Water: Mains supply
Electricity: Mains supply
Broadband: Enquire with provider
The ‘estimated total monthly cost’ for a Shared Ownership property consists of three separate elements added together: rent, service charge and mortgage.
- Rent: This is charged on the share you do not own and is usually payable to a housing association (rent is not generally payable on shared equity schemes).
- Service Charge: Covers maintenance and repairs for communal areas within your development.
- Mortgage: Share to Buy use a database of mortgage rates to work out the rate likely to be available for the deposit amount shown, and then generate an estimated monthly plan on a 25 year capital repayment basis.
NB: This mortgage estimate is not confirmation that you can obtain a mortgage and you will need to satisfy the requirements of the relevant mortgage lender. This is not a guarantee that in practice you would be able to apply for such a rate, nor is this a recommendation that the rate used would be the best product for you.
Share percentage 40%, full price £480,000, £9,600 Min Deposit. Calculated using a representative rate of 5.03%
