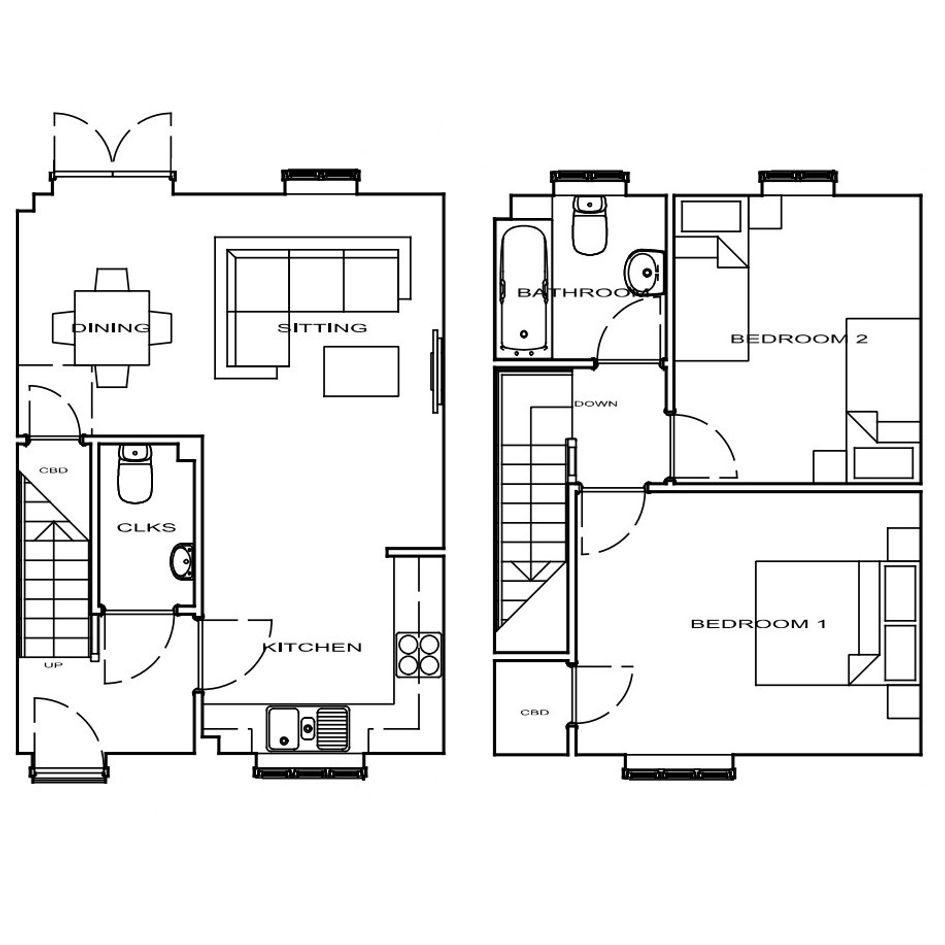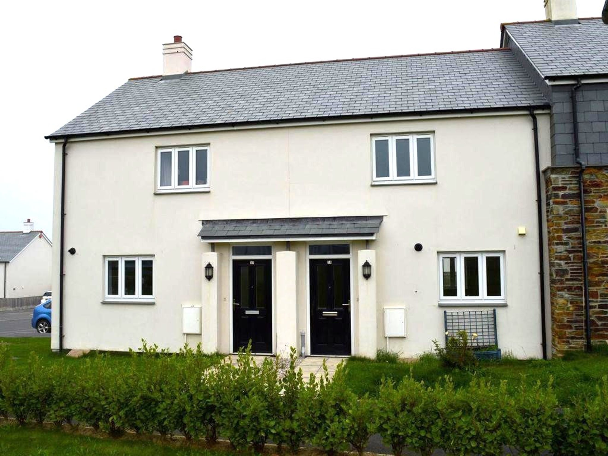
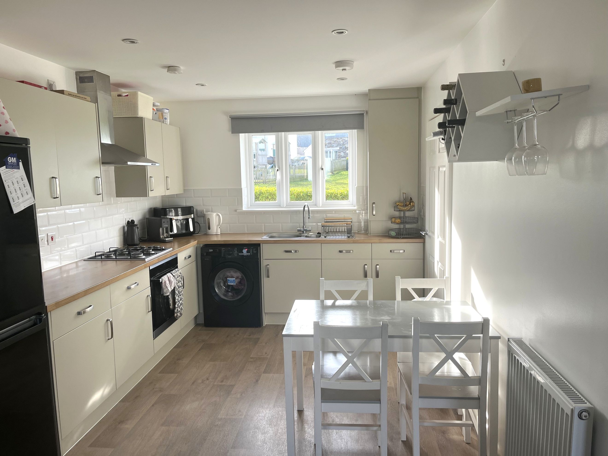
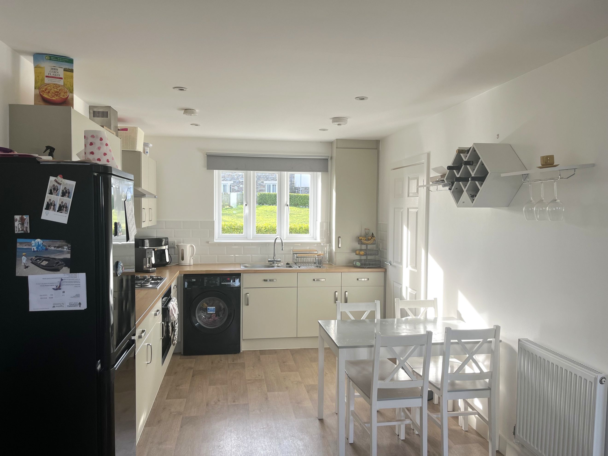
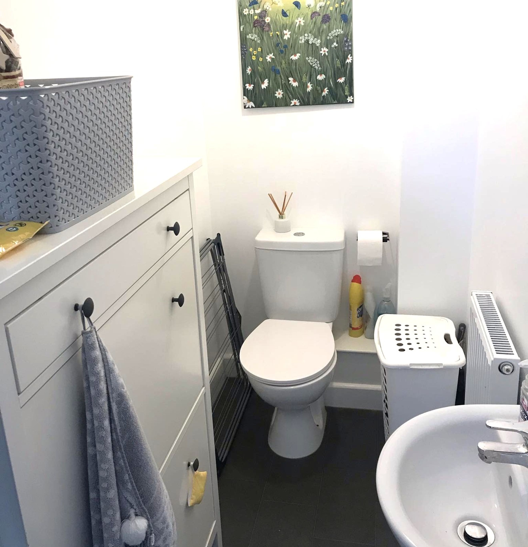
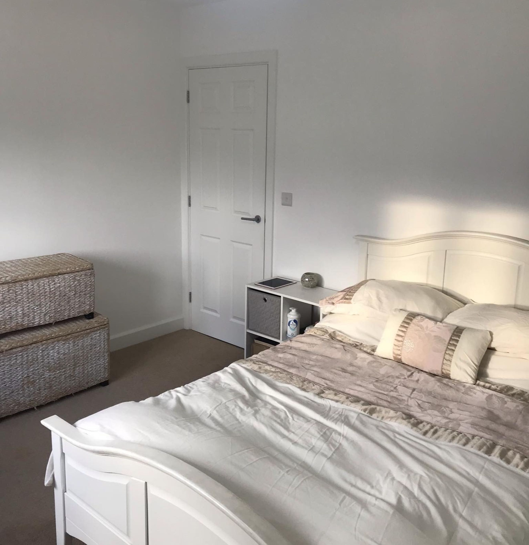
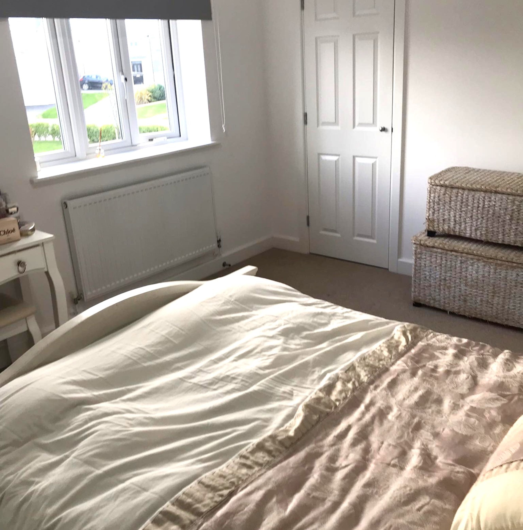
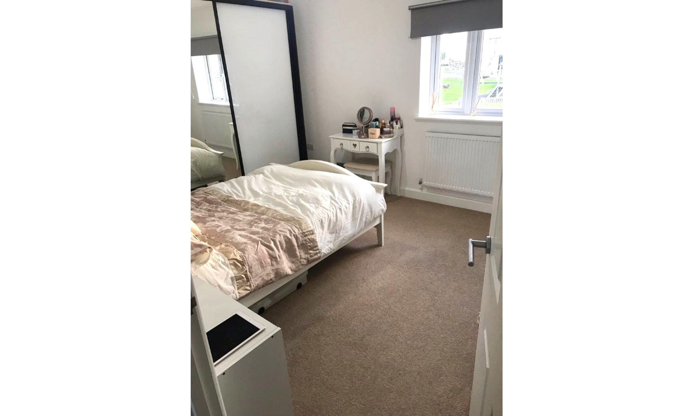
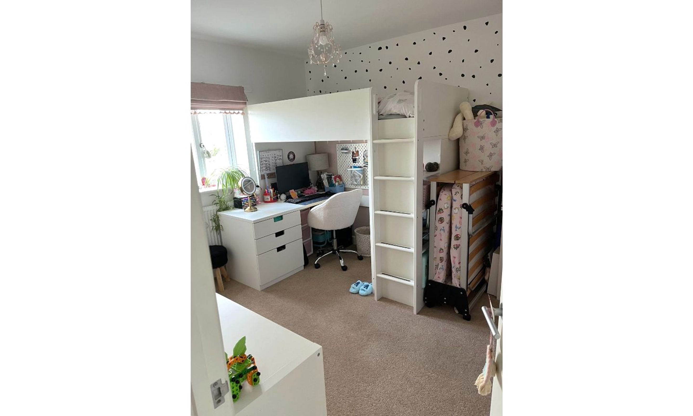
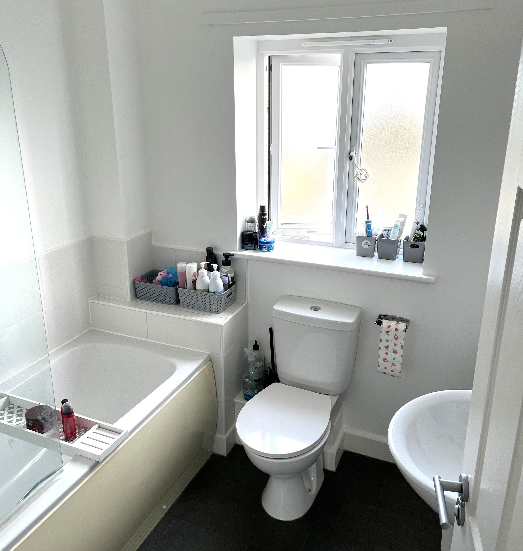
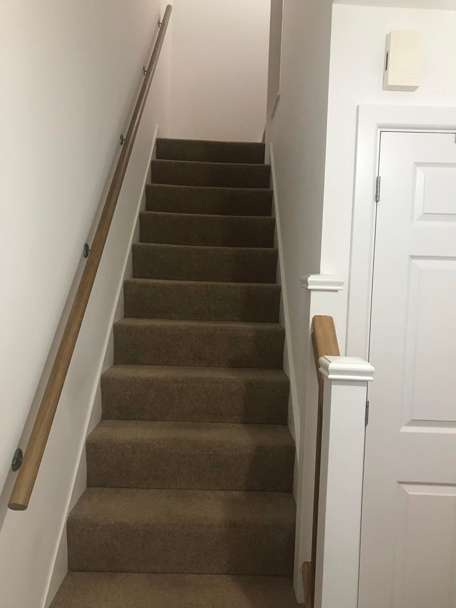
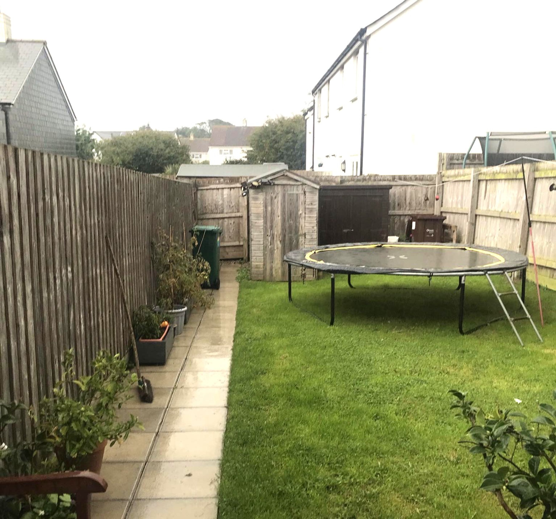
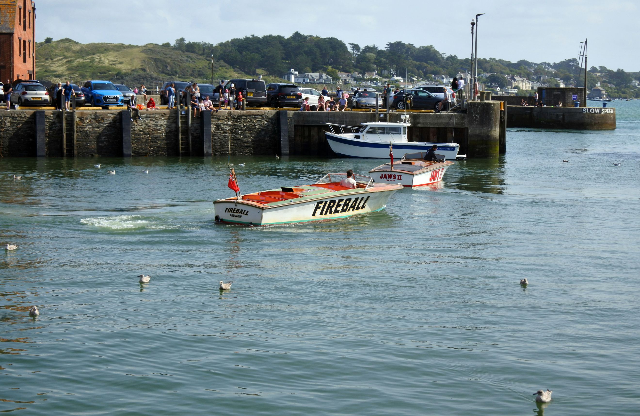
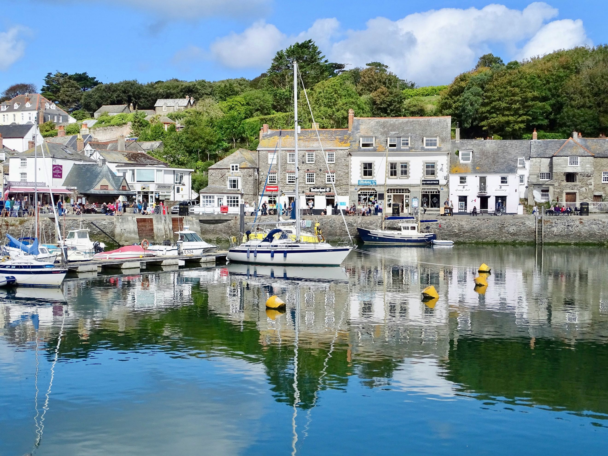
£82,500

2-bedroom house available for Shared Ownership in Padstow!
As part of your application for a shared ownership home at this development, you are required to hold a local connection to the County of Cornwall. The local connection requirements are outlined within a planning document issued by Cornwall Council called a “Section 106 Agreement”, which is unique to each new development.
Coastline Housing are responsible for approving your local connection and we will need to have all evidence of this before an offer of a property will be made.
To meet the local connection criteria for this scheme, you will need to meet one of the following:
a) Lived in the County of Cornwall for a continuous period of at least 3 years immediately prior to advertising
b) Formerly lived within the County of Cornwall for a continuous period of 5 years.
c) Your place of work (16 hours or more a week and not including seasonal employment) has been within the County of Cornwall for a period of at least 3 years immediately prior to advertising
d) Have a connection through a close family member (mother, father, brother, sister, son or daughter) where the family member is currently a resident of the County of Cornwall and has been so for a continuous period of at least 5 years immediately prior to advertising.
*The local connection criteria does not apply if you are a serving or previously serving member of the regular armed forces or qualifying under any other clause of the Allocation of Housing (qualification criteria for armed forces) (England) regulations 2012.
PROVING YOUR CONNECTION
So that we can approve your local connection, you will need to provide us with some documents as evidence.
If you are unsure on what you will need to provide, please contact the Sales Team.
Residency (a, b or d) – evidence to cover the relevant period for yourself or close family member**
Full Credit report showing presence on the electoral roll - As you need to provide this to TMP as part of your financial assessment, this is the easiest way to prove criteria a or b
Utility bills - One from each year required
Council tax bills
Bank/credit card statements - One from each year required
State benefit book or receipts showing rent paid
Payslips showing home address - One from each year required
Written certification from either a solicitor/social worker/probation officer/inland revenue officer/police officer/teacher or doctor
**Please note that if you are using a family connection, you will also need to provide proof of family connection such as birth or
Marriage certificates and change of name documentation if applicable.
Employment (c) – evidence to cover the relevant Local Connection period
Payslips showing employers address
Employer’s letter confirming length and terms of employment (including hours worked if applicable)
18 Soldon Close is a 2-bedroom house available with shared ownership for a minimum of 25% share, located in the charming and very sought after Cornish town of Padstow. More shares are available depending on your affordability.
The home features two bedrooms, a kitchen diner that opens to the lounge, two parking spaces, a family bathroom, an additional downstairs WC, gas central heating, and a rear garden that is lawned. The kitchen, Downstairs WC and bathroom are all finished with vinyl flooring and the rest of the home is carpeted. The overall internal floor area is approximately 70 Sq. Meters.
Built in 2017, this property benefits from the remaining 1 year of the New Build Warranty and has 95 years remaining on the lease.
On entering the property you come to a useful entrance hallway with doors off to the Cloakroom and Kitchen.
Cloakroom - (1.95m x 1.1m) fitted with a WC and basin finished in white.
Kitchen - (3.9m x 2.9m) with a range of base and eye level units finished in pale cream with an oak effect laminate worktop and oak effect vinyl flooring. There is space and plumbing for a washing machine, space for an upright fridge freezer and comes with an integrated oven and hob and extractor fan.
Lounge Diner - (5.15m x 2.9m) this space runs the width of the house with a window and patio door overlooking the garden. This room features media points and an under stair cupboard.
UPSTAIRS
Bedroom 1 - (4.25m x 3.2m) overlooking the front of the property, this room features a storage cupboard and media points.
Bedroom 2 - (3.5m x 3m) large enough for a double bed this room overlooks the rear garden and comes with media points.
Bathroom - 2.05m x 2m finished with a classic white bathroom suite with shower over bath and glass shower screen.
OUTSIDE:
The property benefits from two allocated parking spaces situated to the side of the property, a small front garden and larger than average rear fully enclosed rear garden with separate access.
You can add locations as 'My Places' and save them to your account. These are locations you wish to commute to and from, and you can specify the maximum time of the commute and by which transport method.
