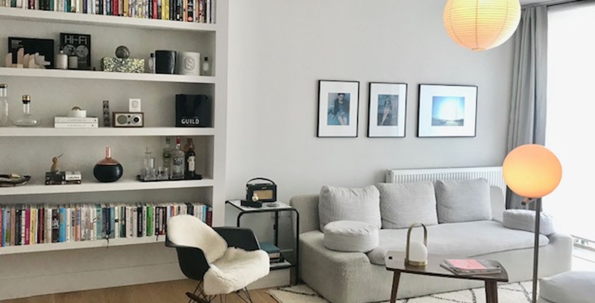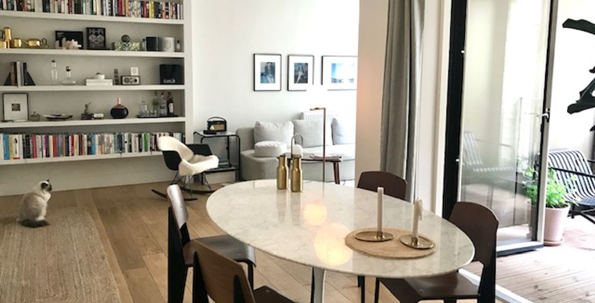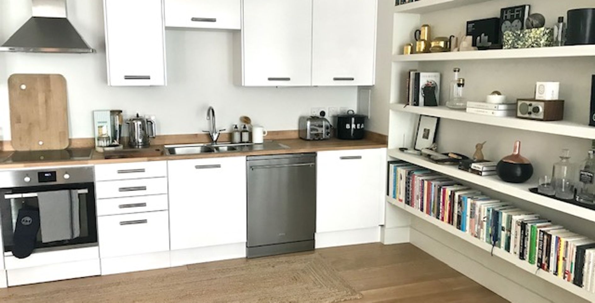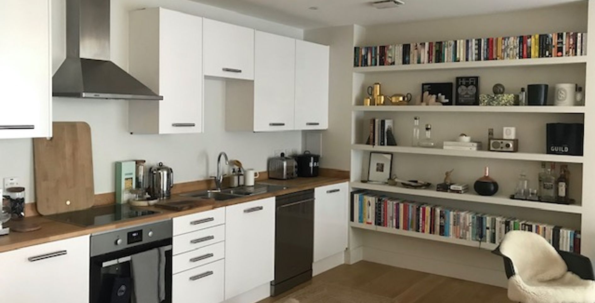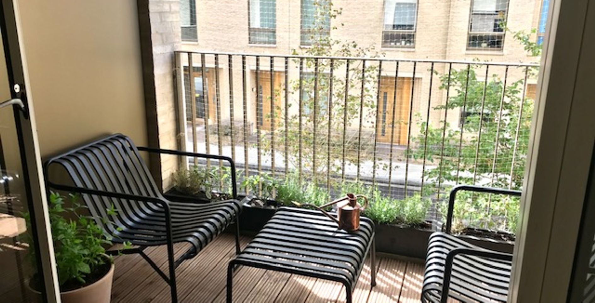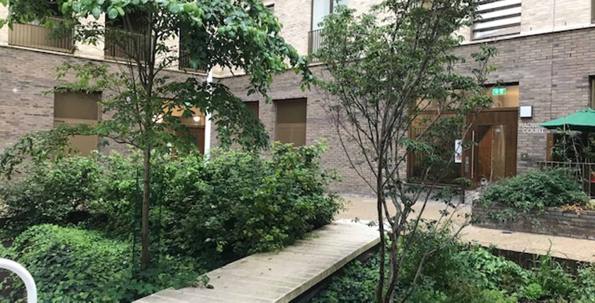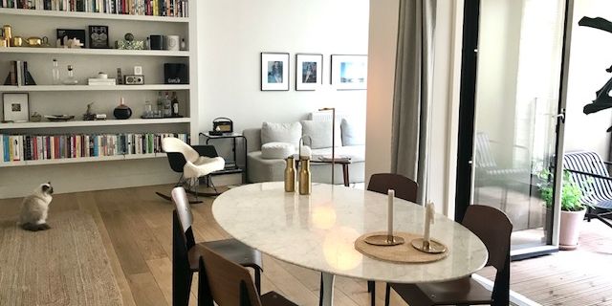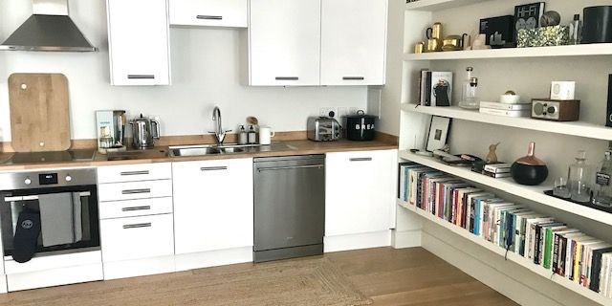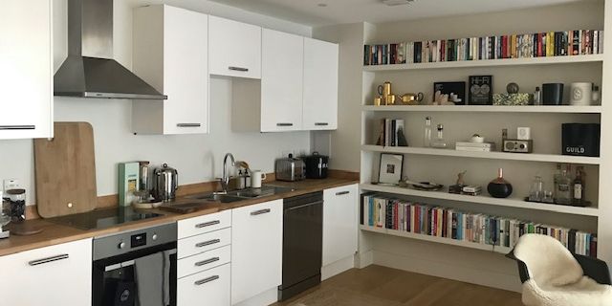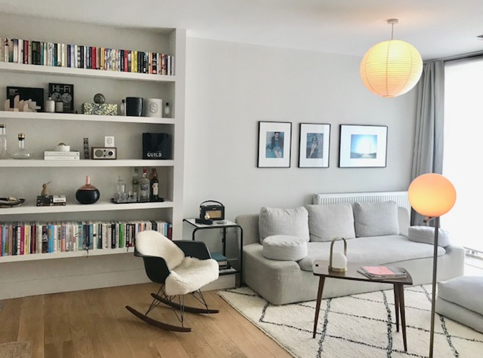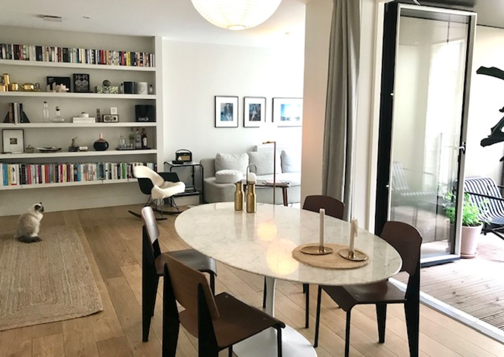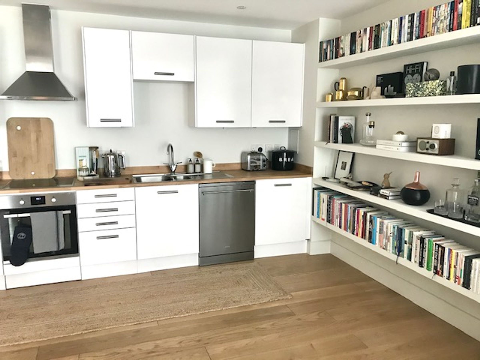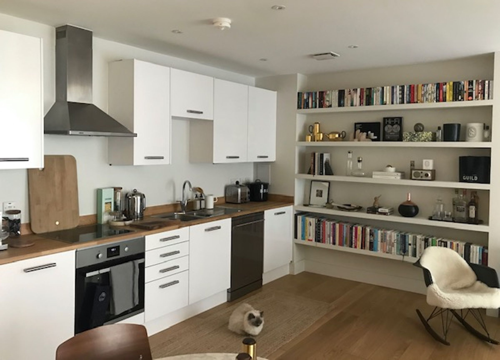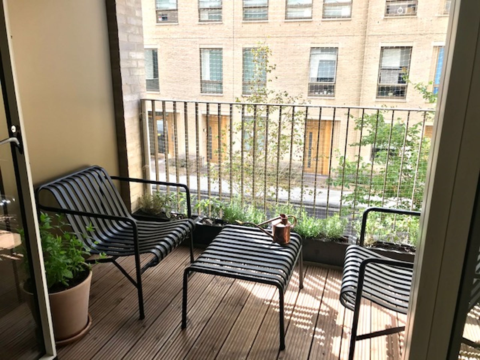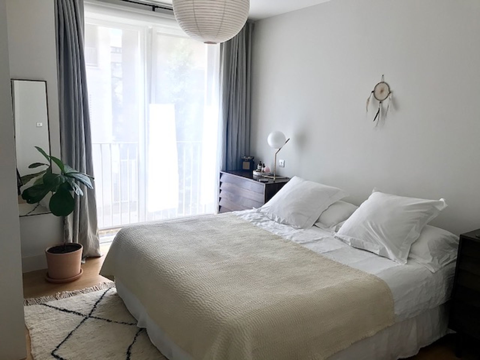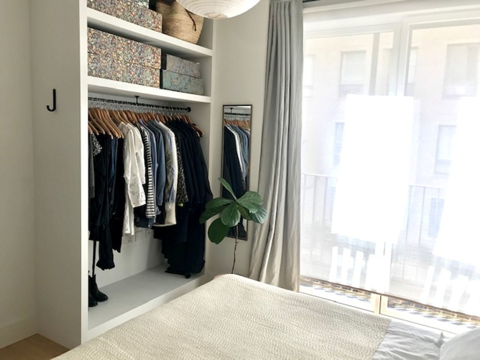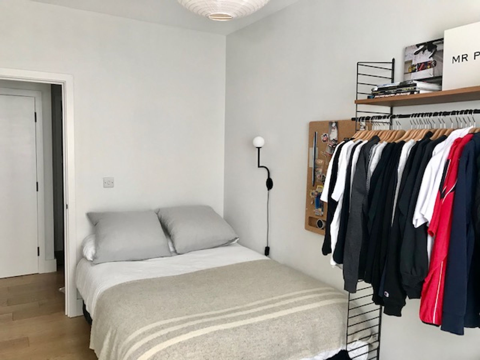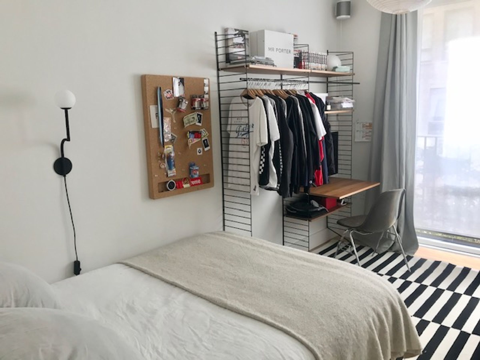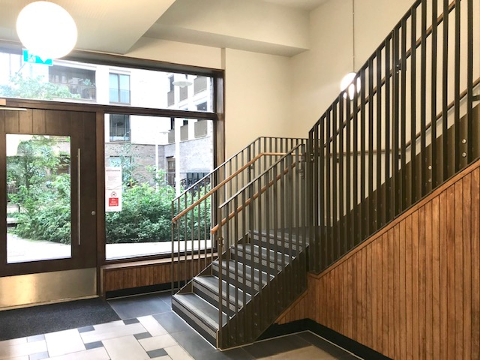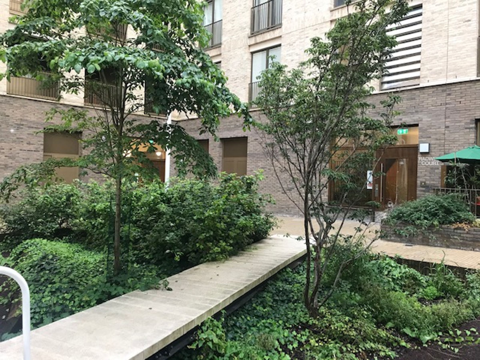2 bedroom apartment for sale
Radwell Court, Casbeard Street, N4 2GD
Share percentage 25%, full price £565,000, £14,125 Min Deposit.
Share percentage 25%, full price £565,000, £14,125 Min Deposit
Monthly Cost: £2,145
Rent £1,172,
Service charge £272,
Mortgage £701*
Calculated using a representative rate of 4.42%
Calculate estimated monthly costs
To be eligible for shared ownership with Hackney Sales, you must be able to answer YES to the following questions:
- Are you at least 18 years of age?
- Is your annual gross household income less than £90,000?
- Are you a first time buyer, i.e. you don’t already own a home? If you do already own a home, have you accepted an offer from a buyer and in the process of selling it?
- Are you unable to afford to buy a home suitable for your housing needs on the open market? If you are not sure, you can speak to an independent mortgage advisor
- Are your current mortgage or rent payments up to date?
- Do you have a good credit history (no bad debts or County Court Judgements), and can you afford the regular payments and cost involved in buying and running a home?
- Do you have savings or are you able to easily access at least £4,000 to cover the costs of buying a home? This is a guideline figure, and the actual amount you need will depend on a number of factors
- Do you have enough savings or are you able to access a minimum 10% of the equity share you are buying, as a mortgage deposit? Or do you have the cash funds available to buy the share without a mortgage?
Summary
Stunning two bed apartment in an award winning development
Description
Radwell Court is situated in Hackney Council's award winning Kings Crescent development, where we are pleased to offer a two bedroom apartment on the first floor, complete with a private balcony.
Located next to Clissold Park and moments away from Stoke Newington High Street, you're sure to find a great selection of activities and places to eat and drink right on your doorstep.
Gross household income required from £80,000. Minimum deposit from £14,615*
This is based on the full market value of £565,000 at a 25% share. Service charge per month is £271.92 and Rent per month is £1,172.45.
All applicants will need to undergo a complimentary affordability assessment prior to booking a viewing.
Email sales@hackney.gov.uk to express your interest. We will put you in touch with a mortgage advisor who will complete a headline affordability assessment. You will then be invited to view the property.
*Based on assumed mortgage interest rates and lender requirements at the time of a mortgage application. If you have a higher deposit but a lower income than the minimums displayed, you may still meet the affordability criteria. Financial assessments will be completed based on individual circumstances.
Key Features
Kitchen
- White gloss fitted kitchen complemented by modern chunky bar handles
- Wood worktop
- One and a half bowl stainless steel sink unit with mixer tap
- Integrated electric ceramic hob with stainless steel hood
- Integrated stainless steel finish electric oven
- Integrated fridge-freezer
- Washing Machine
- Fitted Dishwasher
- Engineered oak wood flooring
Living/Dining Area
- Engineered oak wood flooring
- Fitted Shelves
- Balcony
Bathroom
- Duravit toilet and sink
- Bath with mixer tap and hand-held shower attachment
- Shaver point
- Marble shelf with mirror above
- White ceramic gloss wall tiles
- Marble tiled floor
- Mandarin stone tiles
Master Bedroom
- Fitted Wardrobe
General
- Central heating via hot water radiators, powered by communal central gas boilers district heating system
- SMART meters
- Audio video entry phone system
Measurements
- Entrance Hall: 3.7m x 2.2m
- Reception area and kitchen/dining area: 6.2m x 6.2m (less terrace)
- Bedroom 1: 3.2m x 3.9m
- Bedroom 2: 2.5m x 3.9m
- Bathroom: 2.0m x 2.2m
Particulars
Tenure: Leasehold
Lease Length: 117 years
Council Tax Band: D
Map
Material Information
Total rooms: 4
Furnished: Unfurnished
Washing Machine: Yes
Dishwasher: Yes
Fridge/Freezer: Yes
Parking: No
Outside Space/Garden: Yes - Private Balcony
Year property was built: 2017
Unit size: 65.6 SQM / 706 SQFT
Communal lift: Yes
Accessible measures: No
Listed property: No
Heating: Enquire with provider
Sewerage: Enquire with provider
Water: Enquire with provider
Electricity: Enquire with provider
Broadband: Enquire with provider
The ‘estimated total monthly cost’ for a Shared Ownership property consists of three separate elements added together: rent, service charge and mortgage.
- Rent: This is charged on the share you do not own and is usually payable to a housing association (rent is not generally payable on shared equity schemes).
- Service Charge: Covers maintenance and repairs for communal areas within your development.
- Mortgage: Share to Buy use a database of mortgage rates to work out the rate likely to be available for the deposit amount shown, and then generate an estimated monthly plan on a 25 year capital repayment basis.
NB: This mortgage estimate is not confirmation that you can obtain a mortgage and you will need to satisfy the requirements of the relevant mortgage lender. This is not a guarantee that in practice you would be able to apply for such a rate, nor is this a recommendation that the rate used would be the best product for you.
Share percentage 25%, full price £565,000, £14,125 Min Deposit. Calculated using a representative rate of 4.42%
