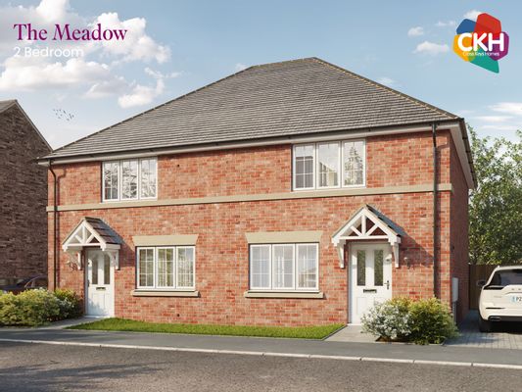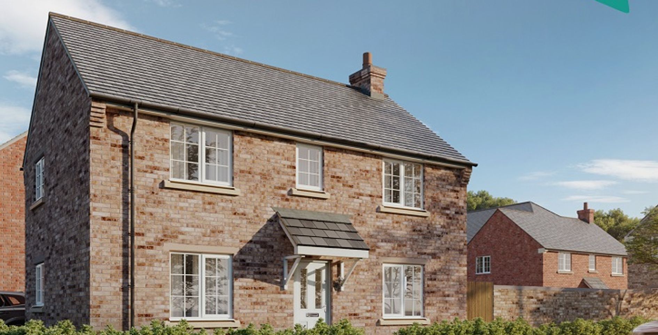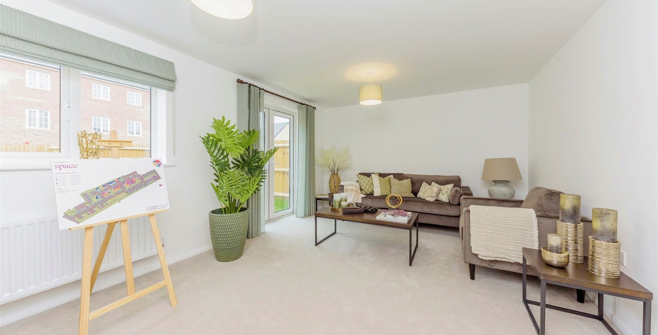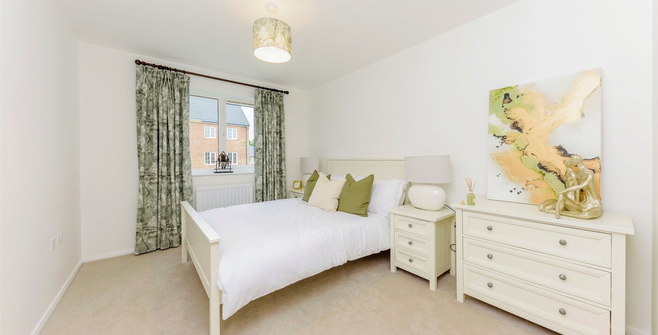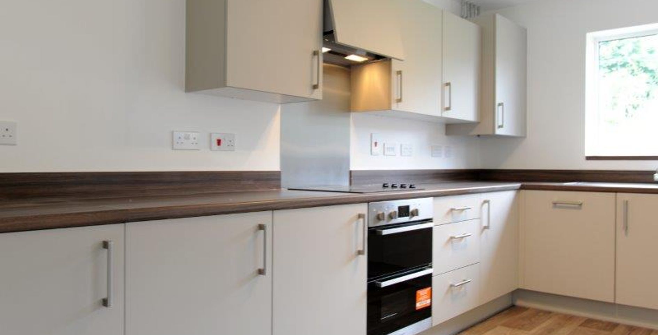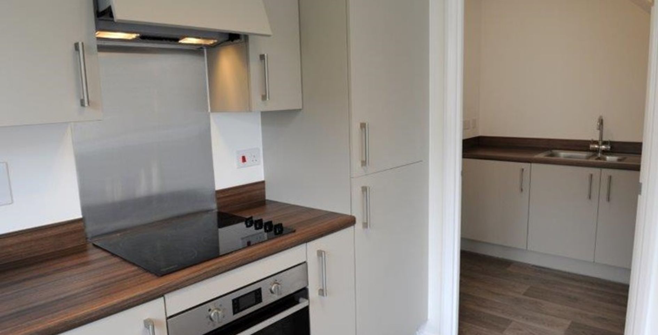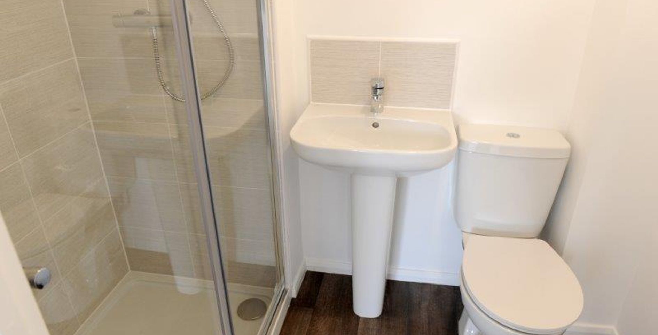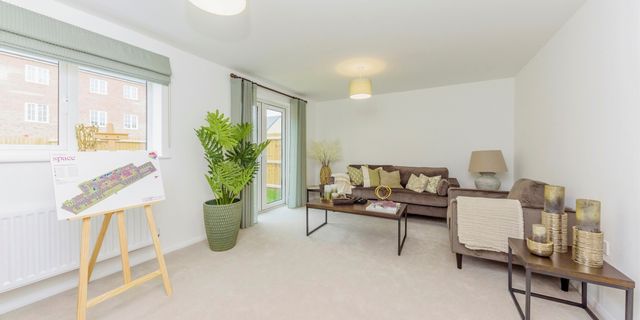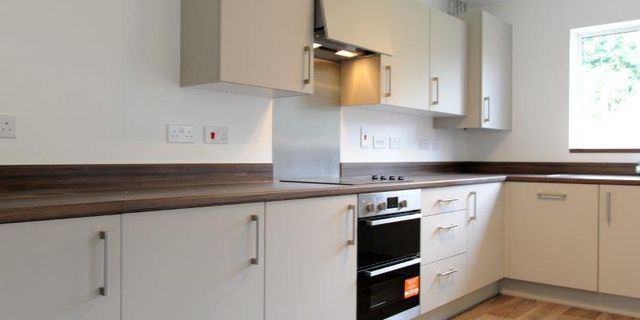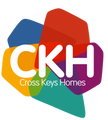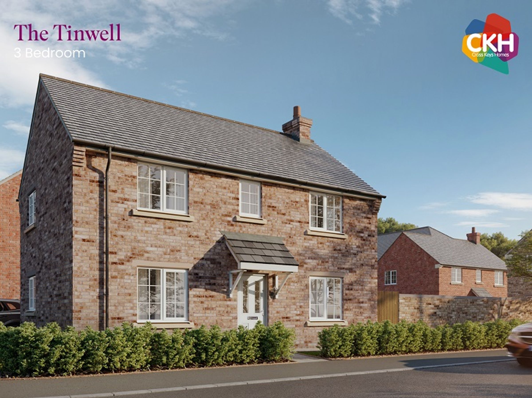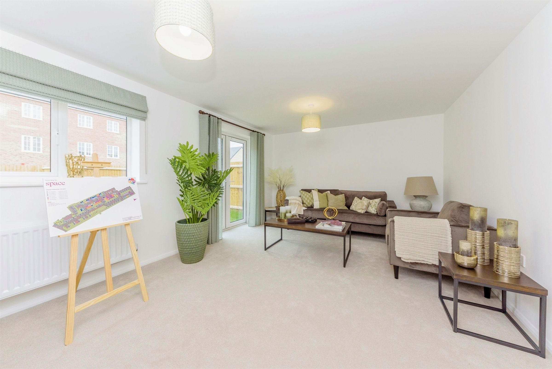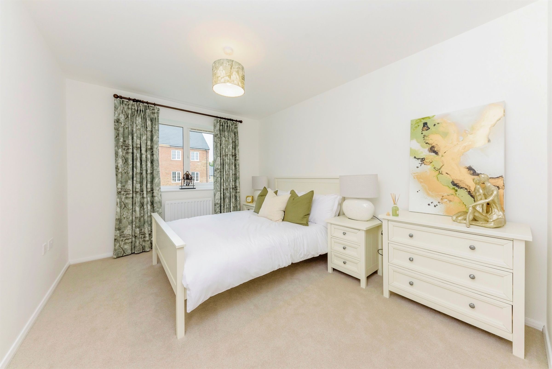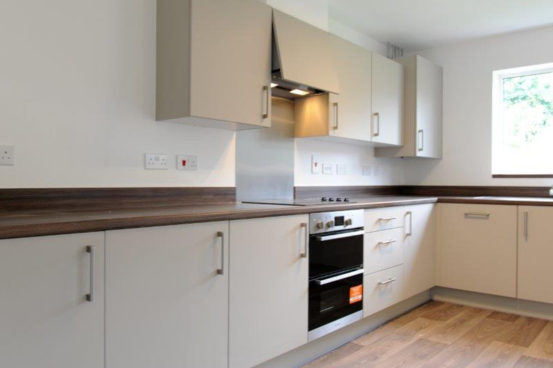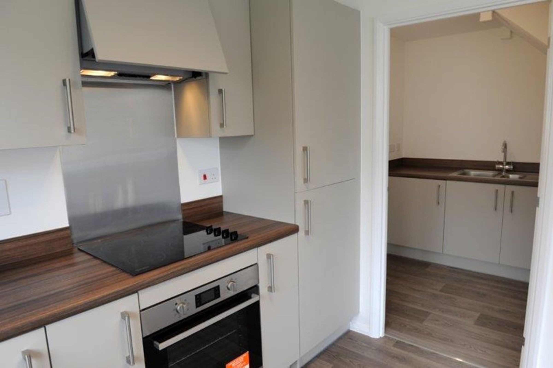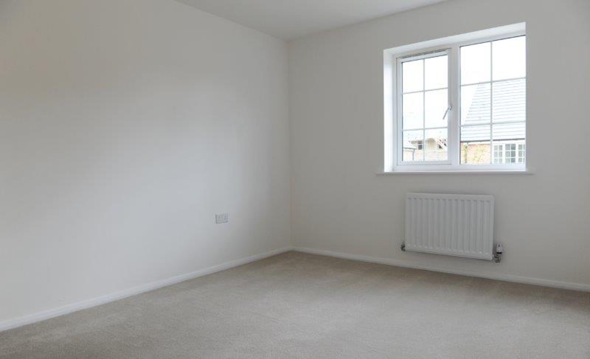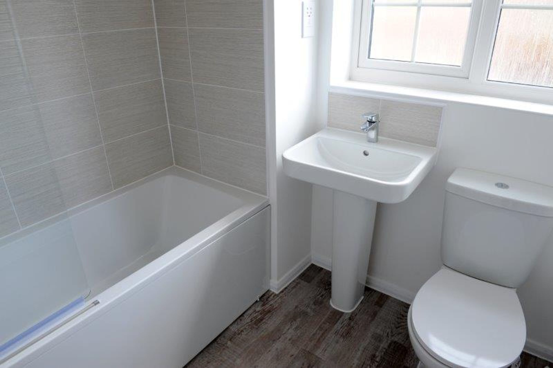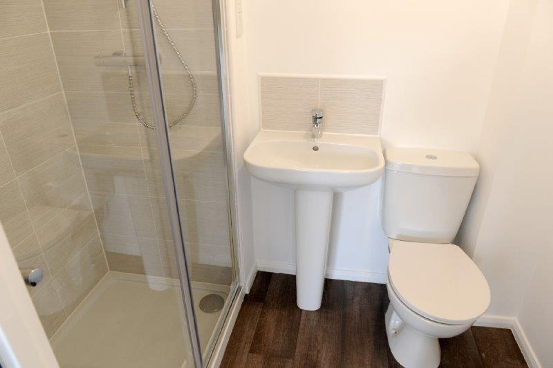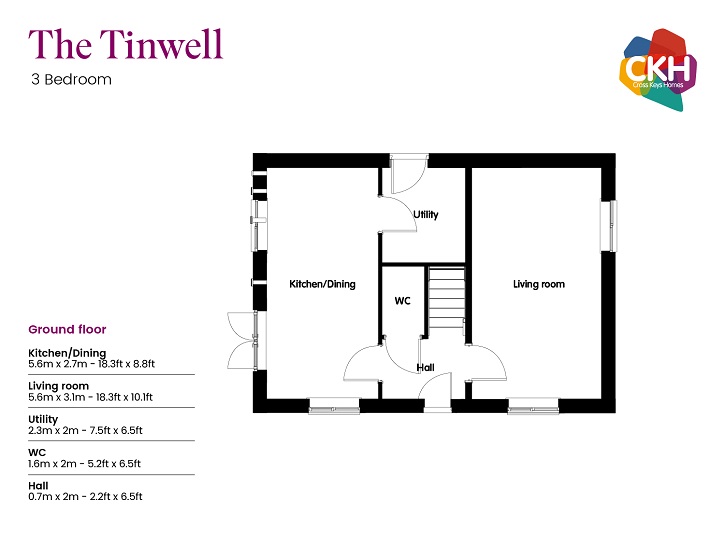3 bedroom house for sale
Platinum Road, PE9 2FR
Share percentage 35.00%, full price £380,000, £6,650 Deposit.
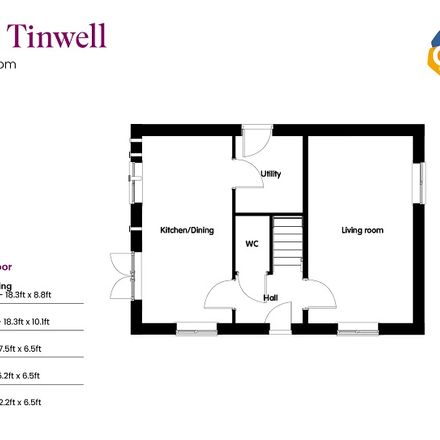

Share percentage 35.00%, full price £380,000, £6,650 Deposit
Monthly Cost: £1,187
Rent £409,
Service charge £37,
Mortgage £741*
Calculated using a representative rate of 5.03%
Calculate estimated monthly costs
*Priority will be given to applicants with a local connection
First preference will be given to applicants who are unable to purchase a property on the open market in the area and who have been resident in Stamford area for at least 12 months prior to application or who have lived in Stamford for at least 5 of the previous ten years or who have strong local connections with the Stamford area either by employment or direct family association (mother, father, brother, sister, son or daughter);. The exception is to existing serving military personnel and former members of the British Armed forces discharged in the last 2 years.
Secondly to applicants who are unable to purchase a property on the open market in the District of South Kesteven for at least 12 months prior to application or have strong local connection with the district either by employment or direct family association (mother, father, brother, sister, son or daughter).
- Must earn under 80k per annum per household
- Must not already own own home or have sale or transfer of equity agreed
Summary
Beautiful 3 bedroom detached home in reconstituted stone
Description
A three Bedroom detached home, perfect for first time buyers and families, built to a modern specification and have something to offer everyone, from individuals, to couples & those looking to downsize.
The ground floor comprises of a separate lounge, kitchen/dining room, utility room & WC. To the spacious kitchen/dining room there is a selection of base and wall units in neutral colours with integrated appliances
On the first floor there are three spacious bedrooms and a family bathroom with a thermostatic shower over the bath and full height tiling to the bath area and a glass shower screen. This property also has the added benefit of an ensuite to the master bedroom.
There are plenty of electrical sockets throughout with a TV point to the lounge and master bedroom.
Key Features
Specification Highlights
Integrated appliances including fridge / freezer, dishwasher and washer dryer.
Built-in oven, hob & extractor
Modern, neutral kitchen cabinets and worktops
Modern white sanitary ware, with thermostatic shower and glass screen
Vinyl flooring to kitchens & bathrooms
Carpeting to all other rooms, available as an early-purchase incentive
Two parking spaces per plot
Fully enclosed, turfed rear gardens
990 year lease term
10 year NHBC warranty
NB: We are not yet aware of the Council Tax banding for these homes.
Shares available to purchase up to 75% of the full market value (subject to affordability and eligibility criteria).
*Priority will be given to applicants with a local connection
First preference will be given to applicants who are unable to purchase a property on the open market in the area and who have been resident in Stamford area for at least 12 months prior to application or who have lived in Stamford for at least 5 of the previous ten years or who have strong local connections with the Stamford area either by employment or direct family association (mother, father, brother, sister, son or daughter);. The exception is to existing serving military personnel and former members of the British Armed forces discharged in the last 2 years.
Secondly to applicants who are unable to purchase a property on the open market in the District of South Kesteven for at least 12 months prior to application or have strong local connection with the district either by employment or direct family association (mother, father, brother, sister, son or daughter).
Disclaimer
IMPORTANT NOTICE These brief particulars have been prepared and are intended as a convenient guide to supplement an inspection or survey and do not form any part of an offer or contract. Their accuracy is not guaranteed. They contain statements of opinion and in some instances, we have relied on information supplied by others. Design elements and specification details may change without notice. You should verify the particulars on your visit to the property and the particulars do not replace the need for a survey and appropriate enquiries. Accordingly, there shall be no liability as a result of any error or omission in the particulars or any information given. All images are computer generated. Date of publication: April 2025
Particulars
Tenure: Leasehold
Lease Length: 990 years
Council Tax Band: New build - Council tax band to be determined
Property Downloads
Floor Plan BrochureMap
Material Information
Total rooms:
Furnished: Unfurnished
Washing Machine: Yes
Dishwasher: Yes
Fridge/Freezer: Yes
Parking: Yes - Driveway
Outside Space/Garden: Yes - Private Garden
Year property was built: 2025
Unit size: 902m
Accessible measures: No
Heating: Enquire with provider
Sewerage: Mains supply
Water: Mains supply
Electricity: Mains supply
Broadband: FTTP (Fiber to the premises)
The ‘estimated total monthly cost’ for a Shared Ownership property consists of three separate elements added together: rent, service charge and mortgage.
- Rent: This is charged on the share you do not own and is usually payable to a housing association (rent is not generally payable on shared equity schemes).
- Service Charge: Covers maintenance and repairs for communal areas within your development.
- Mortgage: Share to Buy use a database of mortgage rates to work out the rate likely to be available for the deposit amount shown, and then generate an estimated monthly plan on a 25 year capital repayment basis.
NB: This mortgage estimate is not confirmation that you can obtain a mortgage and you will need to satisfy the requirements of the relevant mortgage lender. This is not a guarantee that in practice you would be able to apply for such a rate, nor is this a recommendation that the rate used would be the best product for you.
Share percentage 10%, full price £380,000, £1,900 Min Deposit. Calculated using a representative rate of 5.03%
