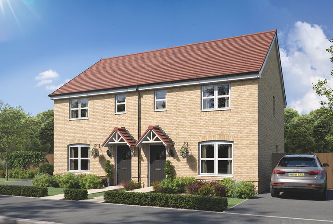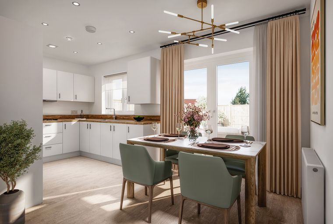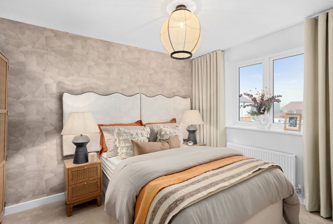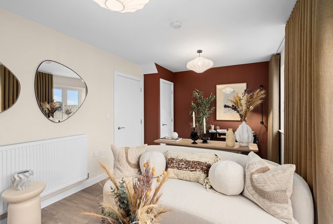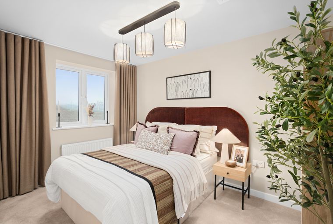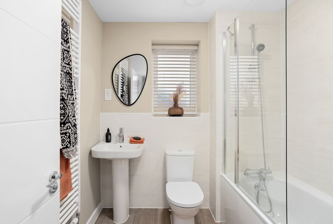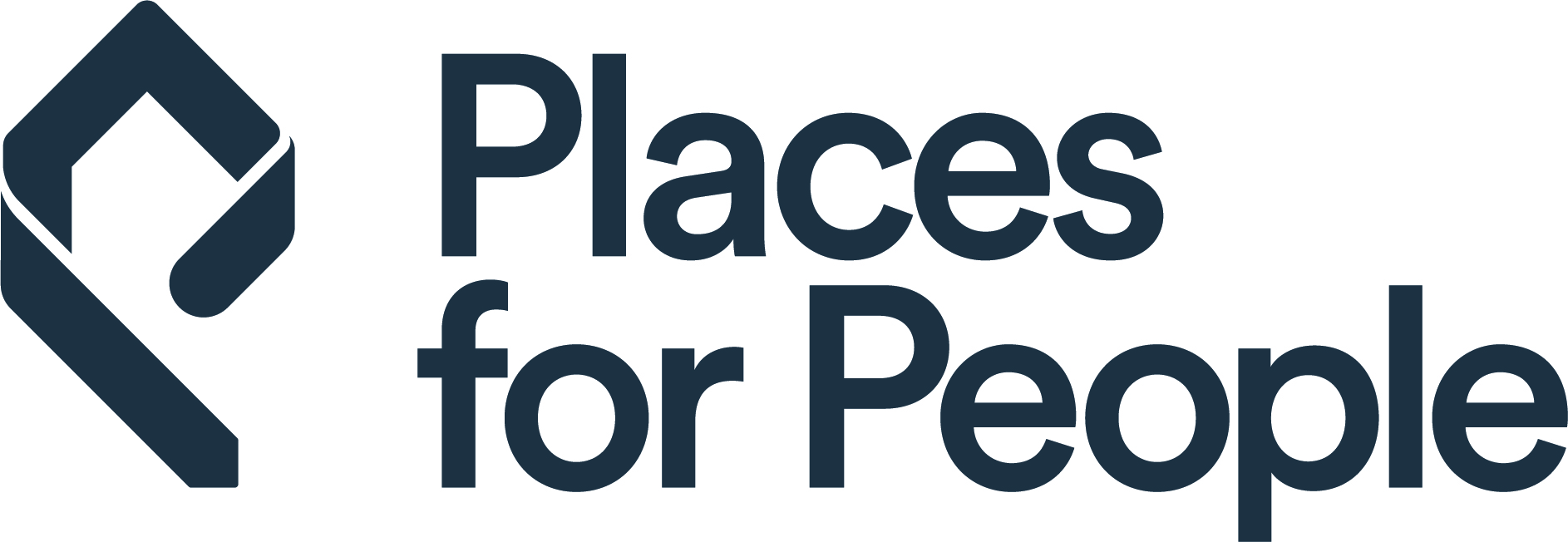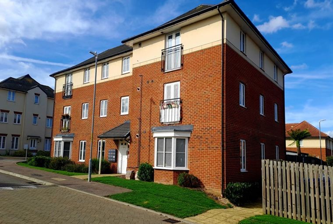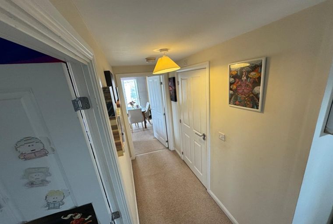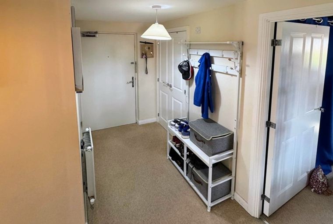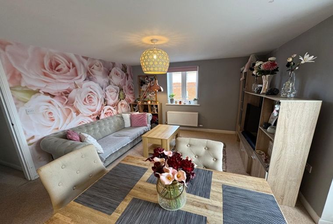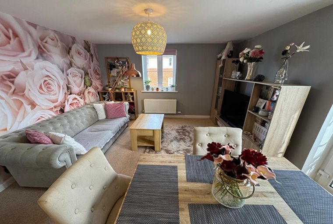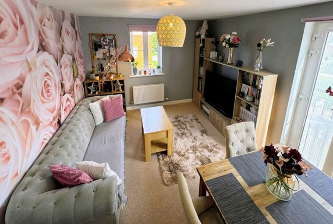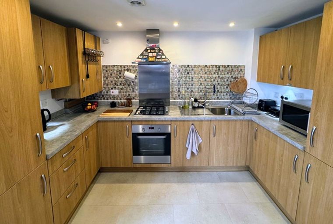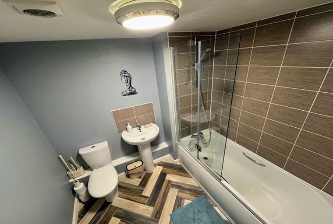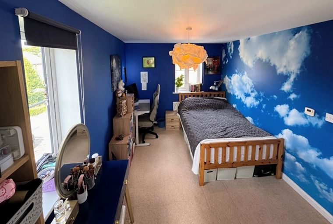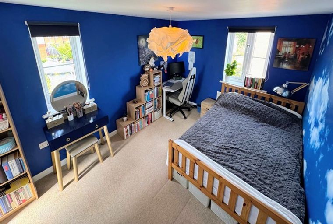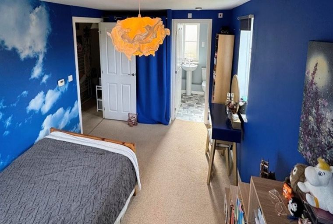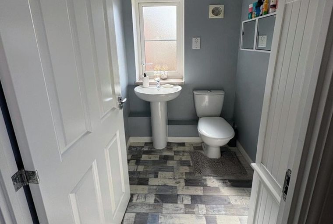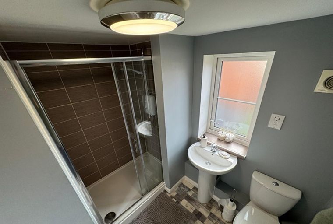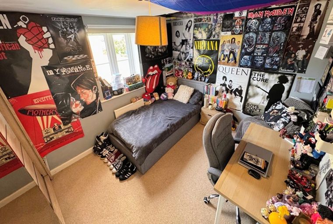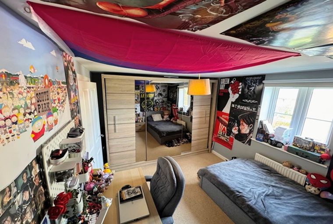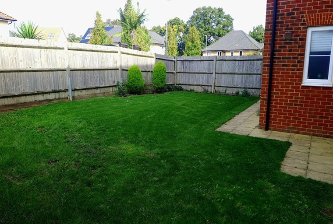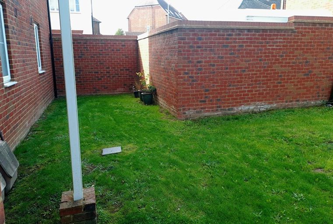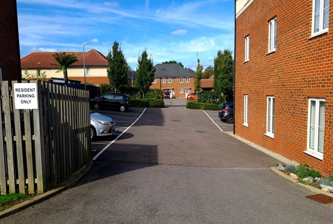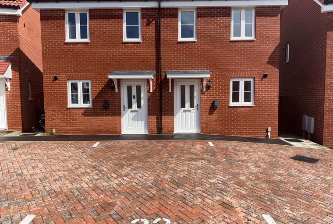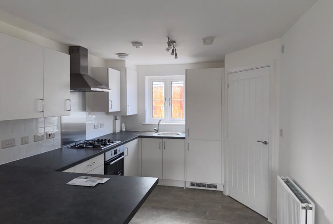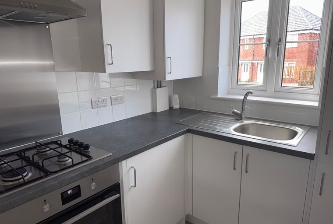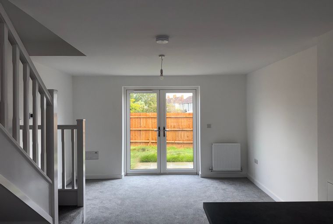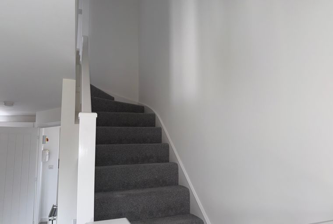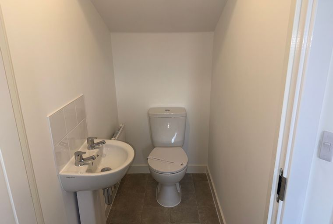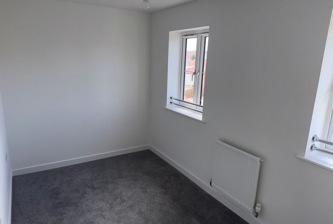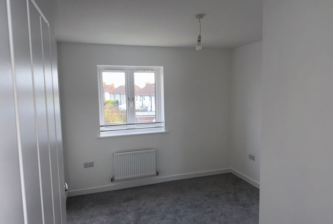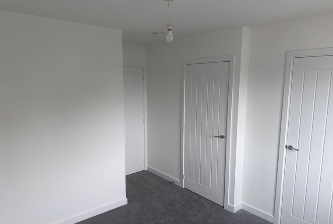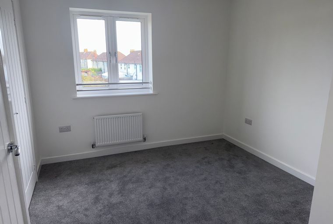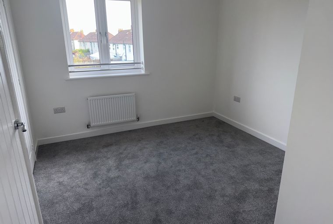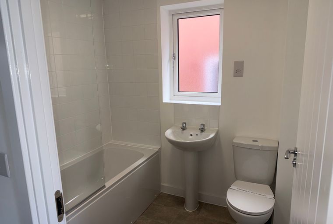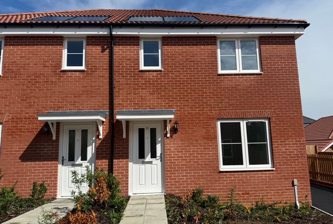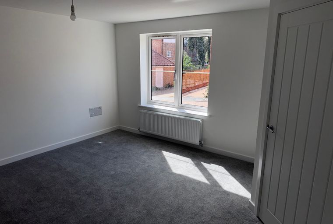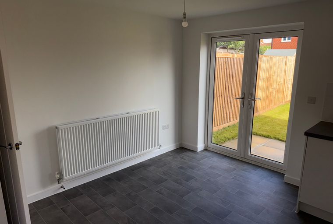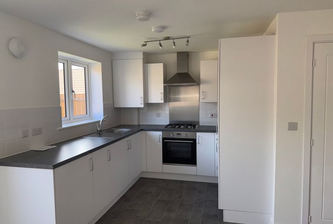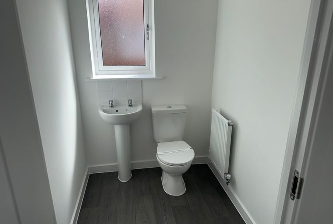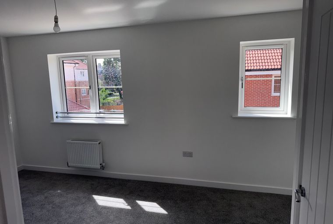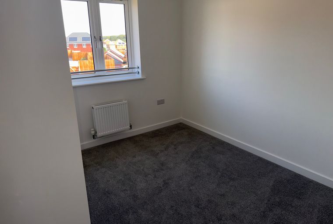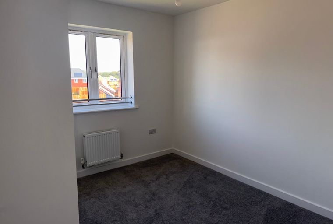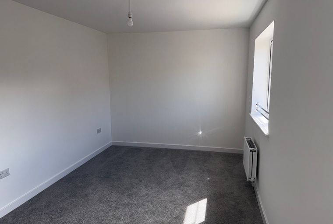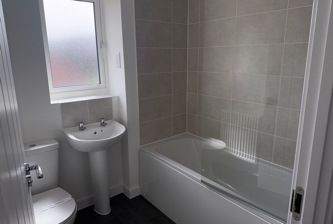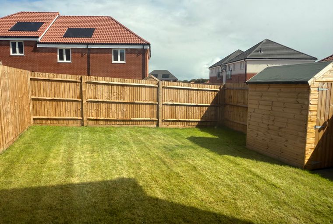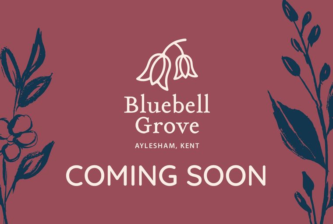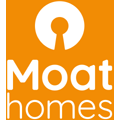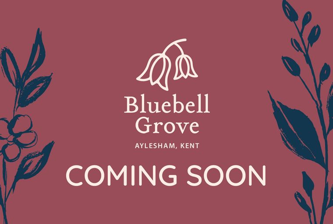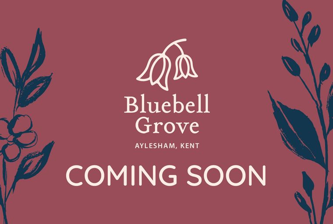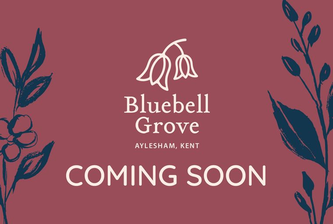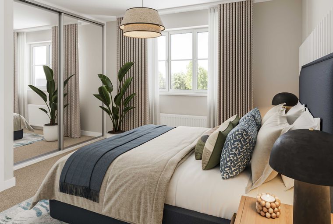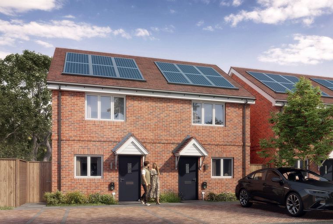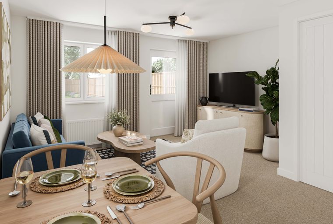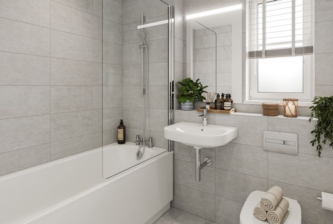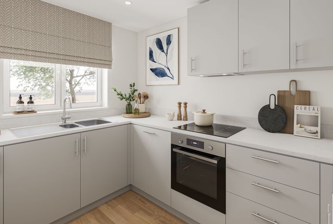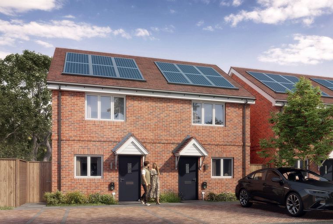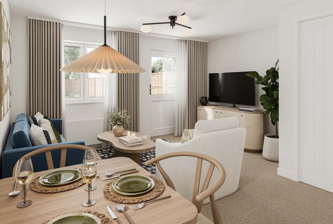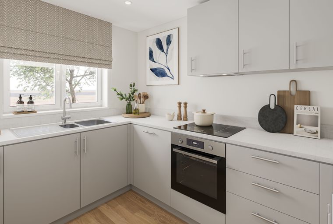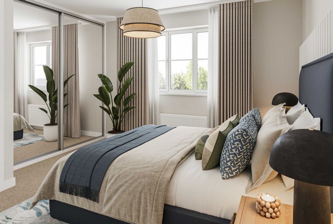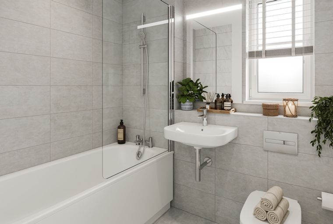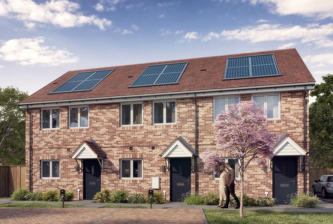Unfortunately that property is no longer available.
Below are some similar properties that you might be interested in.
14 Properties for sale
3 beds / 1 bath
3 bedroom semi detached home available to move in now! 6 Months rent free incentive available*
Share 25% / Full price £360,000 / Min deposit £9,000
Estimated monthly cost
£1,116
£1,116
£
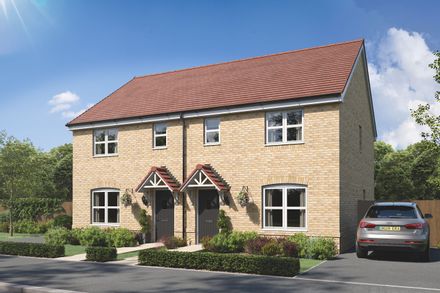
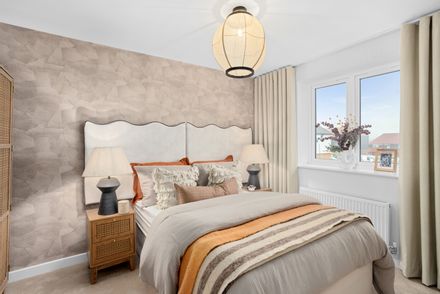

The Willows at Aylesham
See more from this development
3 beds / 1 bath
3 bedroom semi detached home available to move in now! 6 Months rent free incentive available*
Share 75% / Full price £360,000 / Min deposit £27,000
Estimated monthly cost
£1,596
£1,596
£



The Willows at Aylesham
See more from this development
Share 25% / Full price £200,000 / Min deposit £2,500
Estimated monthly cost
£810
£810
£
2 beds / 1 bath
Charming 2-Bedroom semi-detached Home with Garden & Parking
Shared Ownership New Build
Share 30.00% / Full price £267,500 / Deposit £4,013
Estimated monthly cost
£919
£919
£
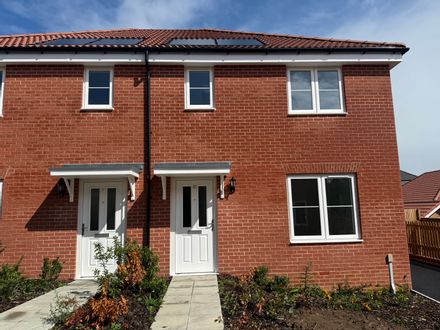
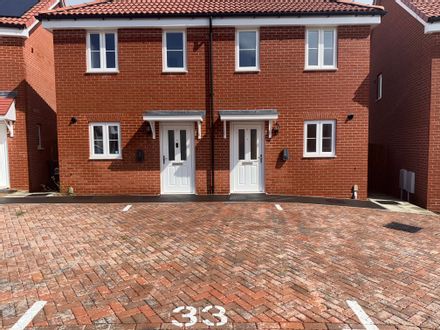

The Willows
See more from this development
3 beds / 1 bath
3 bed semi-detached house with allocated parking
Shared Ownership New Build
Share 30.00% / Full price £360,000 / Deposit £5,400
Estimated monthly cost
£1,226
£1,226
£



The Willows
See more from this development
3 beds / 1 bath
3-bedroom semi-detached house with garden-facing kitchen/diner | Shared Ownership homes at Bluebell Grove, Aylesham | Launching spring 2026
Launching Spring 2026 | Register your interest today!
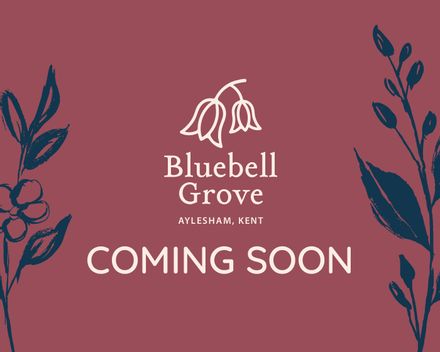
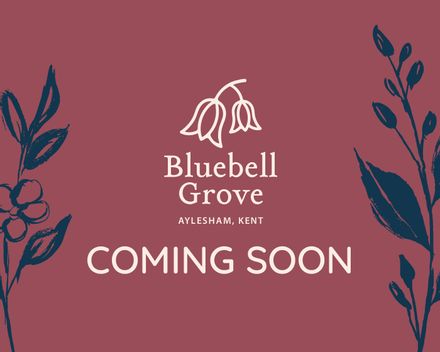
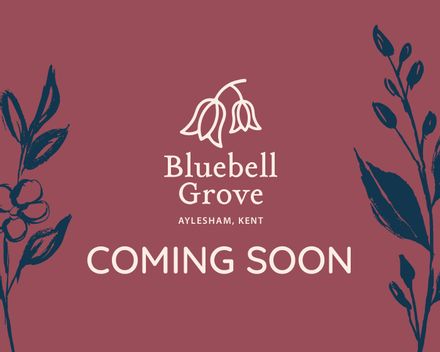
Bluebell Grove
See more from this development
3 beds / 1 bath
3-bedroom semi-detached house with garden-facing kitchen/diner | Shared Ownership homes at Bluebell Grove, Aylesham | Launching spring 2026
Launching Spring 2026 | Register your interest today!


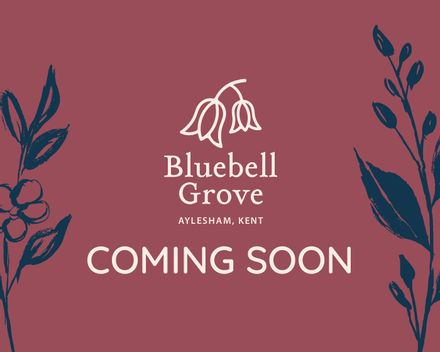
Bluebell Grove
See more from this development
3 beds / 1 bath
3-bedroom semi-detached house with garden-facing kitchen/diner | Shared Ownership homes at Bluebell Grove, Aylesham | Launching spring 2026
Launching Spring 2026 | Register your interest today!



Bluebell Grove
See more from this development
3 beds / 1 bath
3-bedroom semi-detached house with garden-facing kitchen/diner | Shared Ownership homes at Bluebell Grove, Aylesham | Launching spring 2026
Launching Spring 2026 | Register your interest today!



Bluebell Grove
See more from this development
2 beds / 2 baths
Rare 2-bedroom semi-detached home in village of Wingham with parking, garden, and modern kitchen | Launching January 2026
Launching January 2026| Register your interest today
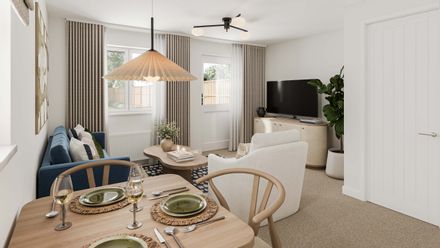

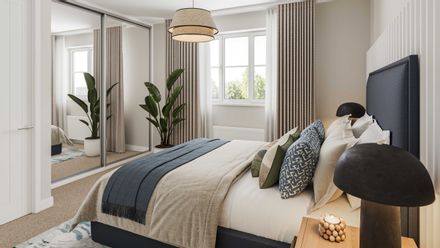
Moat at Fortuna Fields
See more from this development
2 beds / 2 baths
Rare 2-bedroom semi-detached home in village of Wingham with parking, garden, and modern kitchen | Launching January 2026
Launching January 2026| Register your interest today



Moat at Fortuna Fields
See more from this development
2 beds / 1 bath
Rare 2-bedroom semi-detached home in village of Wingham with parking, garden, and modern kitchen | Launching January 2026
Launching January 2026| Register your interest today



Moat at Fortuna Fields
See more from this development
2 beds / 1 bath
Rare 2-bedroom semi-detached home in village of Wingham with parking, garden, and modern kitchen | Launching January 2026
Launching January 2026| Register your interest today



Moat at Fortuna Fields
See more from this development
2 beds / 1 bath
Rare 2-bedroom semi-detached home in village of Wingham with parking, garden, and modern kitchen | Launching January 2026
Launching January 2026| Register your interest today

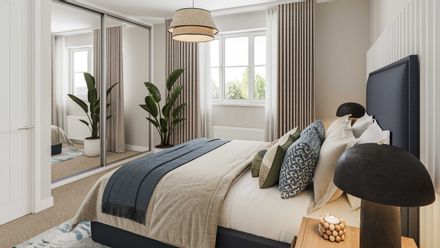

Moat at Fortuna Fields
See more from this development
Showing 14 of 14 results
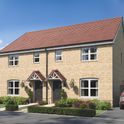
Available
£90,000
3 beds / 1 bath
Shared Ownership New Build
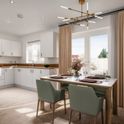
Available
£270,000
3 beds / 1 bath
Shared Ownership New Build
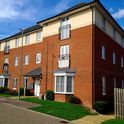
Available
£50,000
2 beds / 2 baths
Shared Ownership Resale
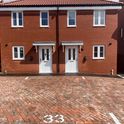
Available
£26,750
2 beds / 1 bath
Shared Ownership New Build
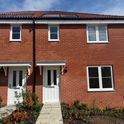
Available
£36,000
3 beds / 1 bath
Shared Ownership New Build

Coming Soon
£36,000
3 beds / 1 bath
Shared Ownership New Build

Coming Soon
£36,000
3 beds / 1 bath
Shared Ownership New Build

Coming Soon
£36,000
3 beds / 1 bath
Shared Ownership New Build

Coming Soon
£36,000
3 beds / 1 bath
Shared Ownership New Build
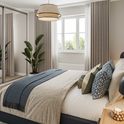
Coming Soon
£43,000
2 beds / 2 baths
Shared Ownership New Build

Coming Soon
£43,000
2 beds / 2 baths
Shared Ownership New Build

Coming Soon
£41,500
2 beds / 1 bath
Shared Ownership New Build

Coming Soon
£41,500
2 beds / 1 bath
Shared Ownership New Build

Coming Soon
£41,500
2 beds / 1 bath
Shared Ownership New Build
