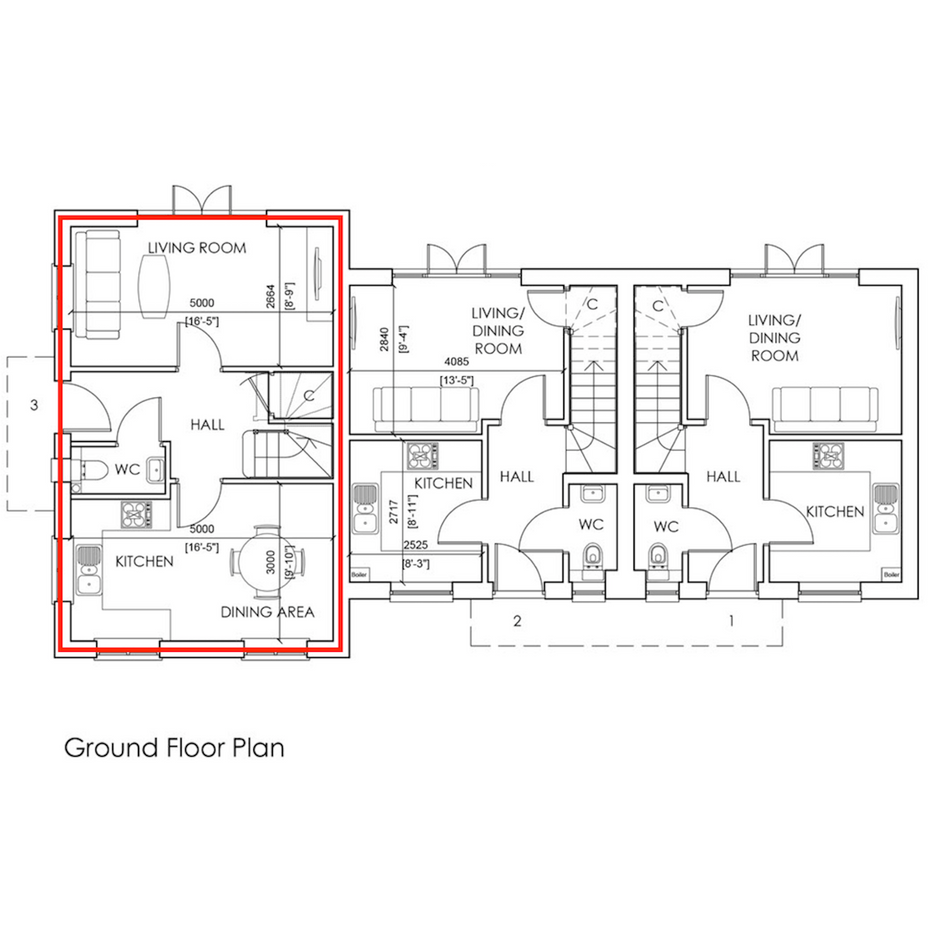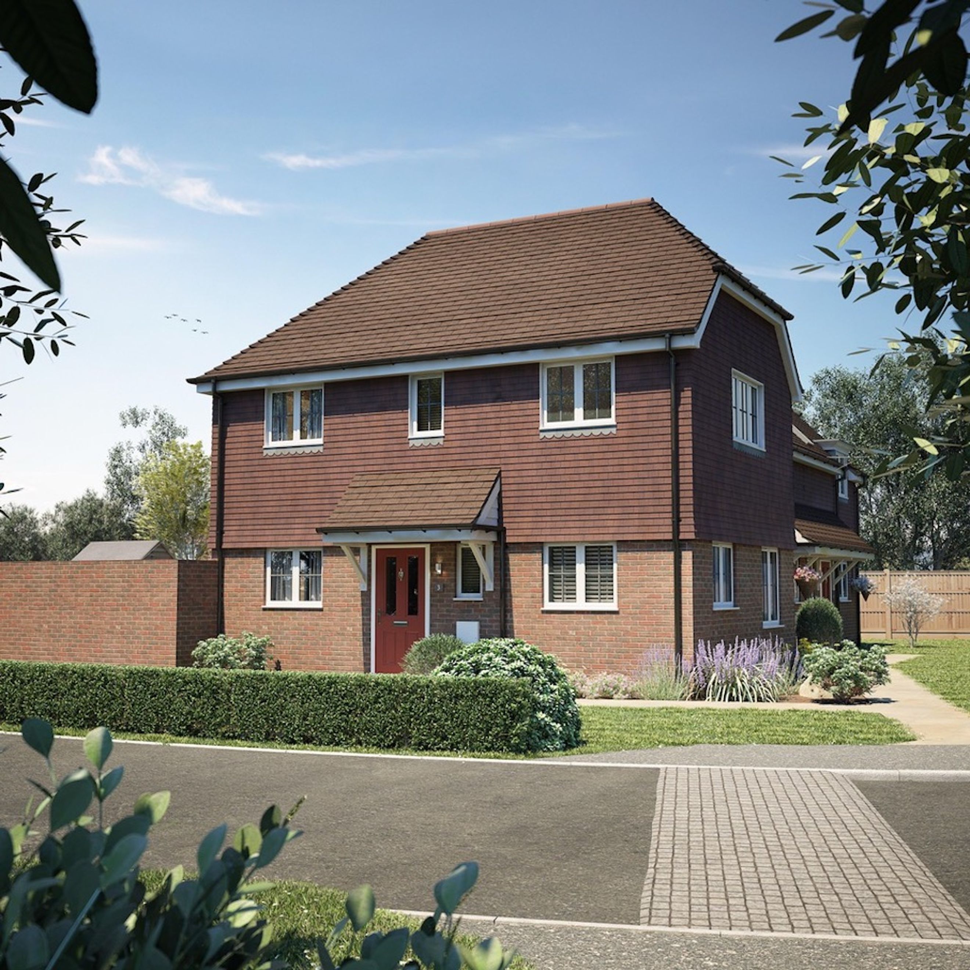
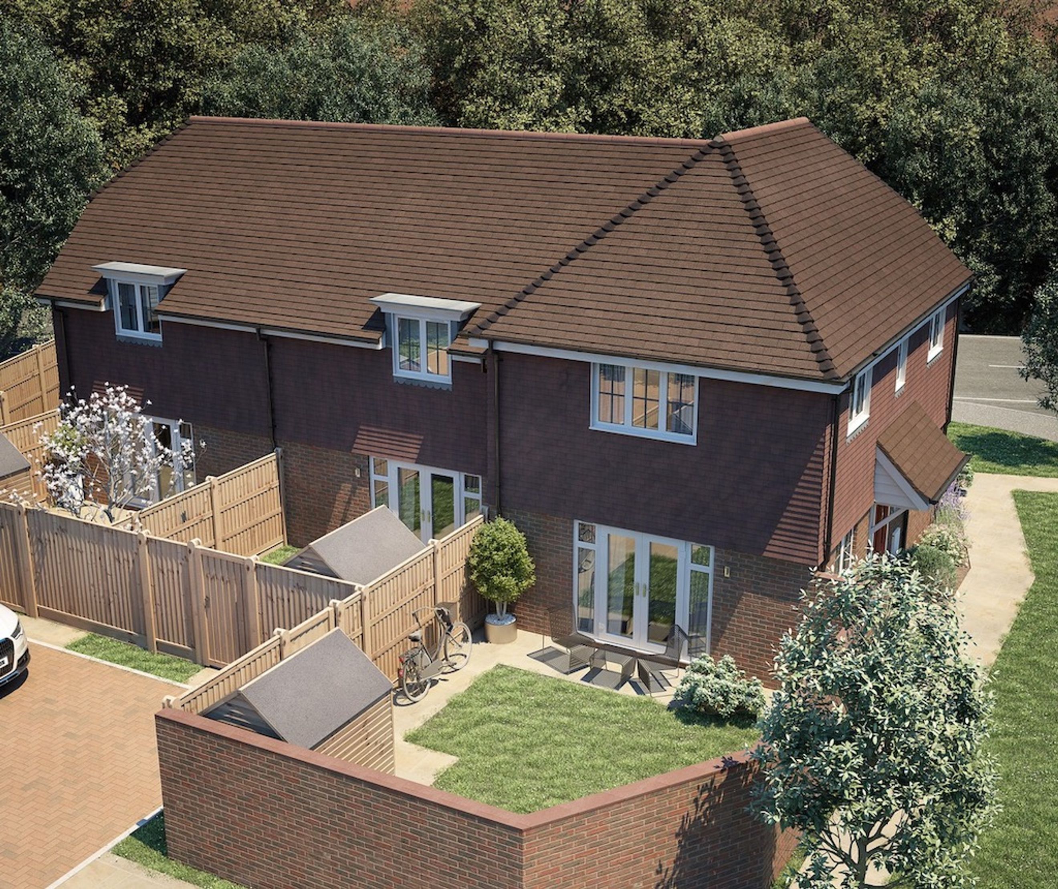
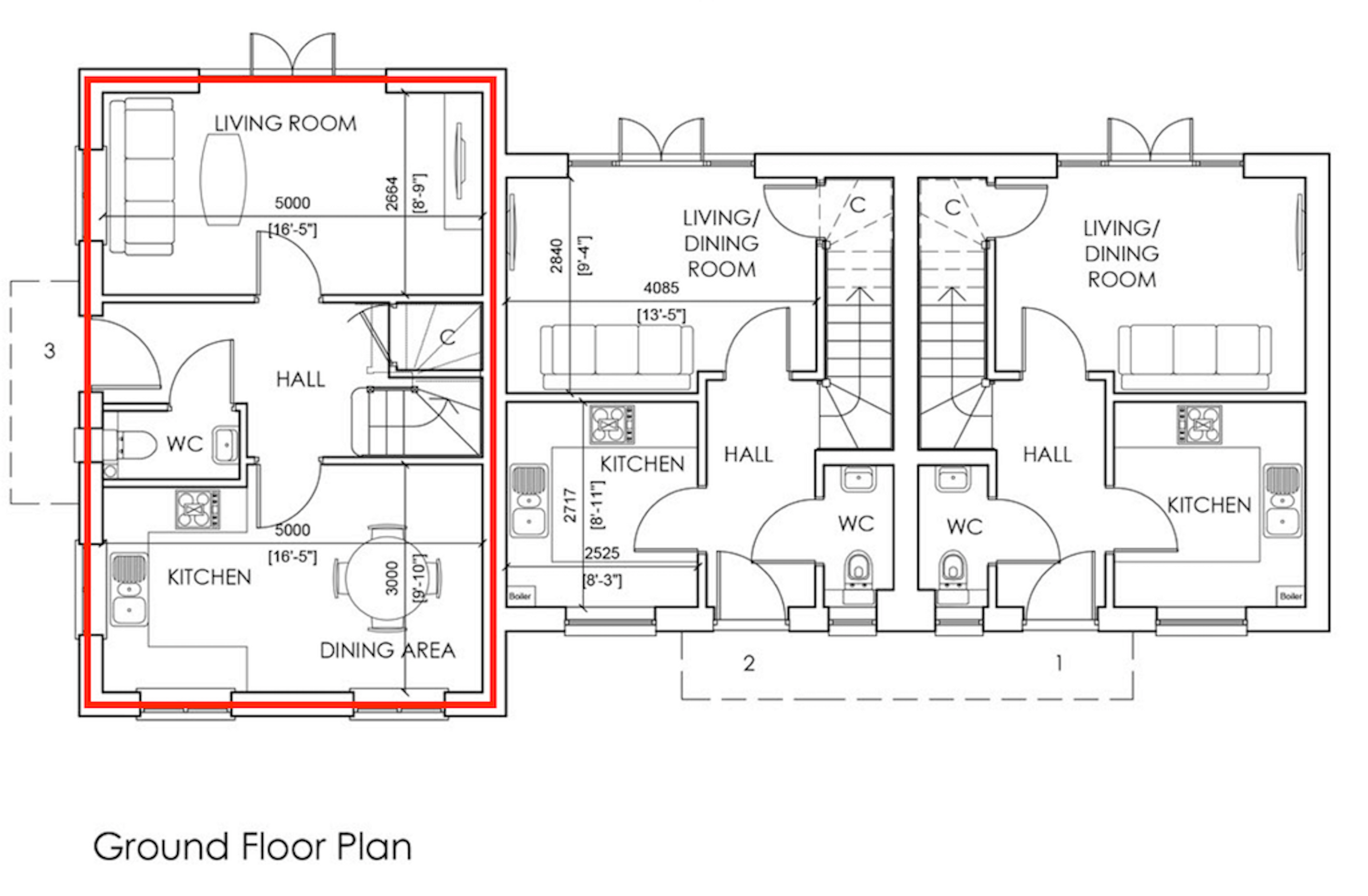
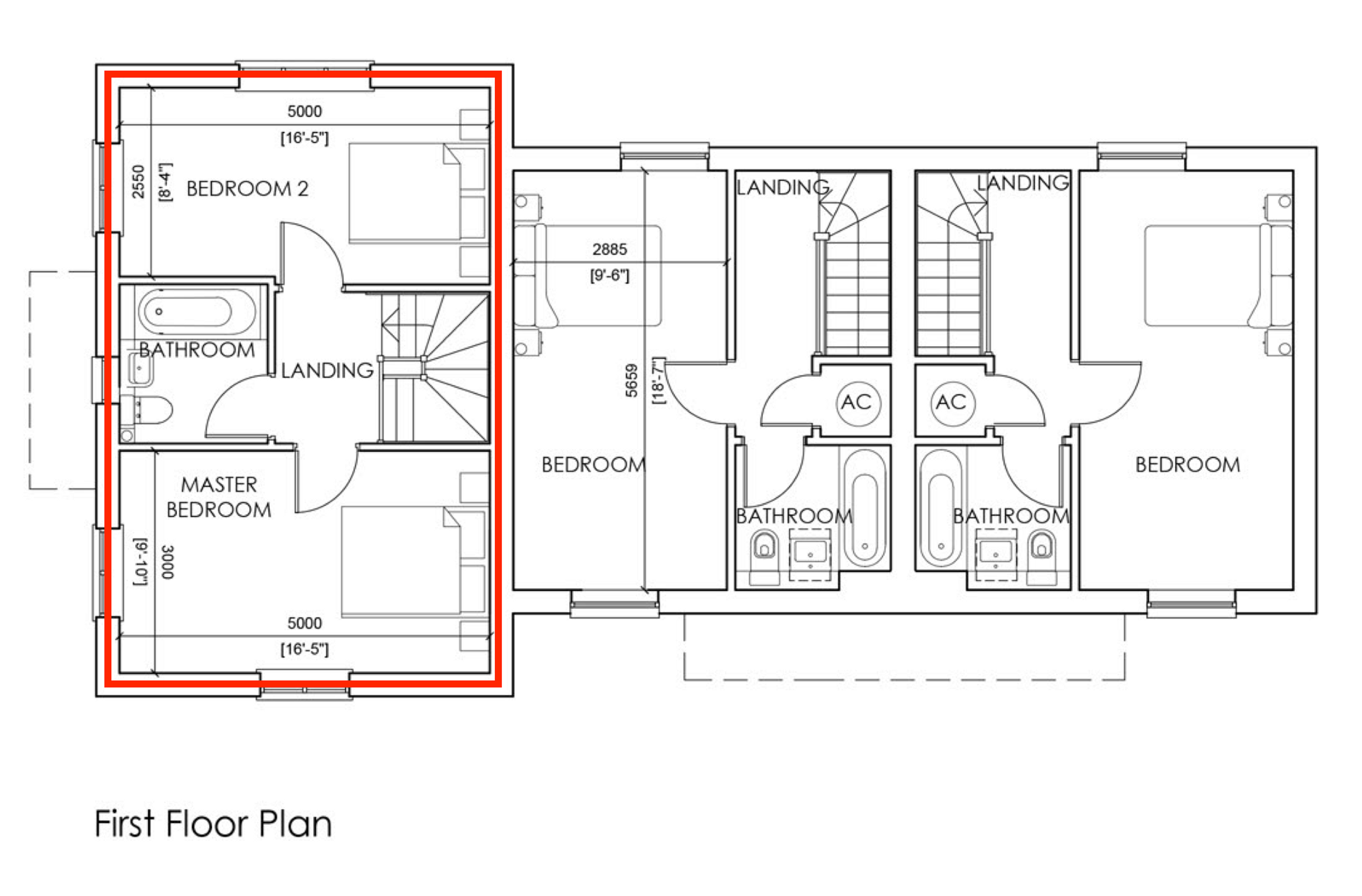
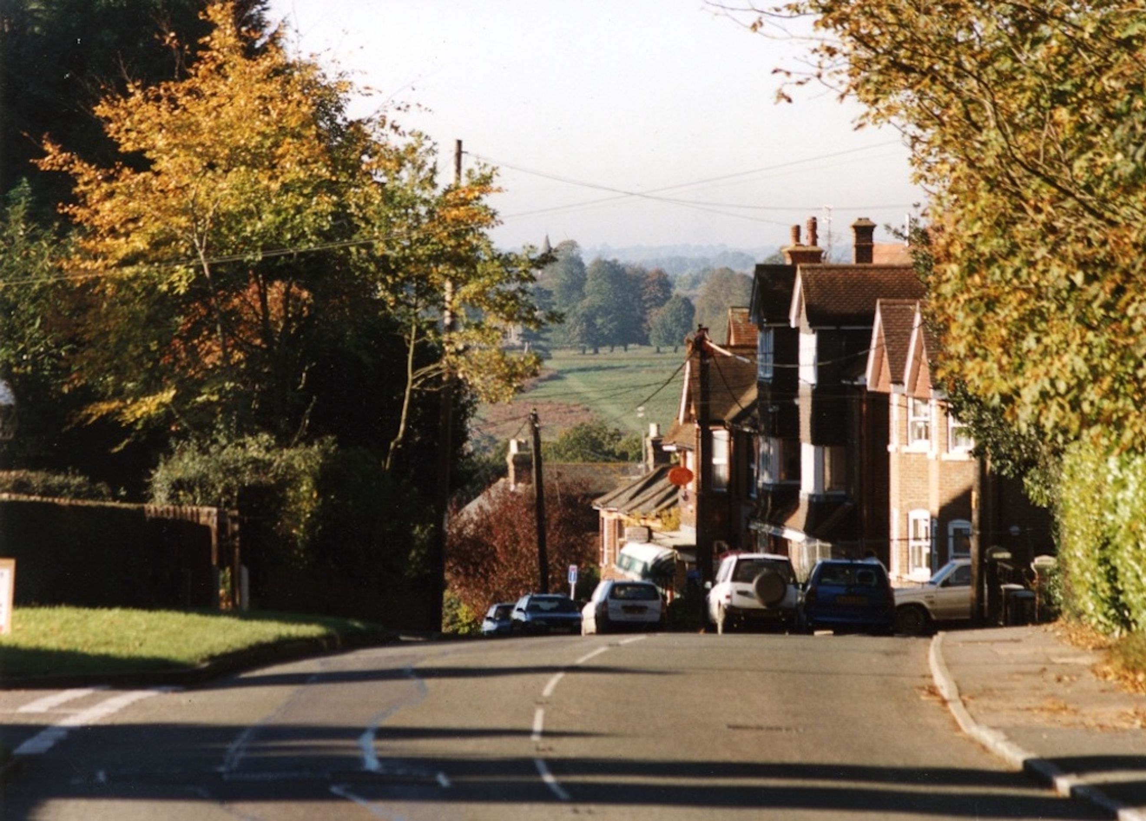
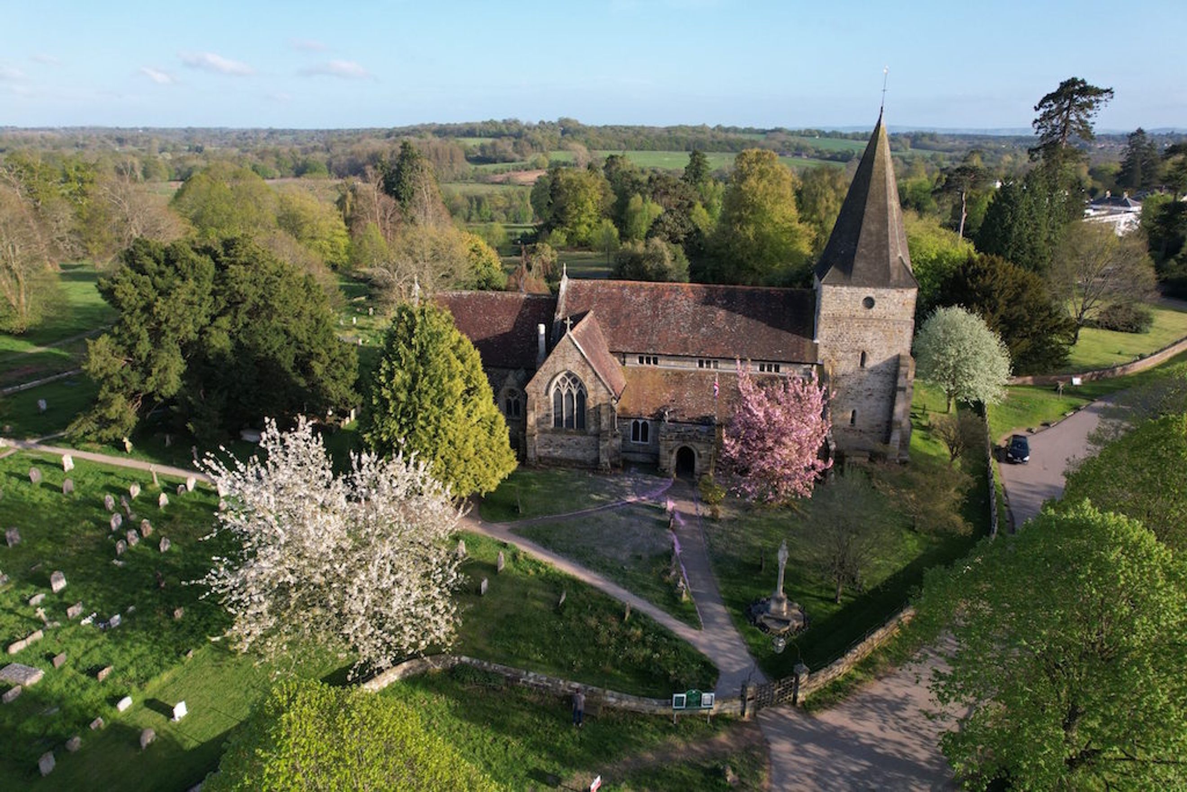

£300,000
2 Bedroom House available at 75% shared equity with no rent to pay on the retained equity
These properties are available in the first instance to applicants connected to the Wealden District Council area through residence, employment or close family links.
Constructed by Elivia Homes on behalf of Landspeed The Limes is a stunning new development of 9 new homes including three affordable homes comprising two 1 bed houses & one 2 bed house.
The affordable homes are available to purchase on Landspeed’s Shared Equity terms at 75% of its full market value with no rent or interest payable on the remaining share.
Buxted is a picturesque village located in the heart of East Sussex on the edge of the High Weald Area of Outstanding Natural Beauty and just a mile north of Uckfield.
Uckfield has a lively mix of family and high-street shops and restaurants, an award-winning cinema, excellent sports facilities (including a large and well equipped leisure centre), the East Sussex National Golf Club and the many highly rated state and independent schools in the area.
Known for its lush landscapes and tranquil environment, Buxted offers an idyllic setting away from the hustle and bustle of city life.
The A272 cross-country road passes through the village from west to east and connects with the A22 and A26 roads about a mile (1.6 km) to the west.
Buxted station lies on the Oxted Line between Uckfield and Crowborough. The line serves London at London Bridge railway station via East Croydon or change at East Croydon for Victoria.
You can add locations as 'My Places' and save them to your account. These are locations you wish to commute to and from, and you can specify the maximum time of the commute and by which transport method.
