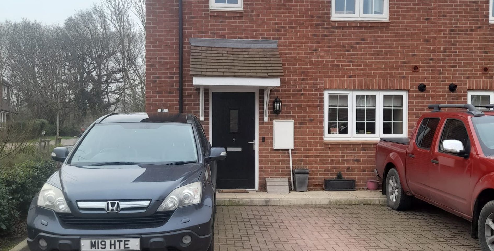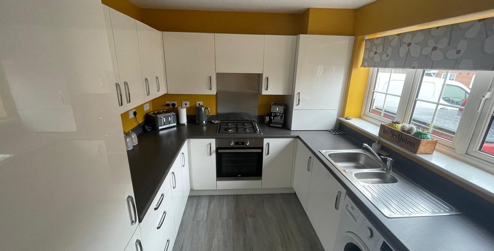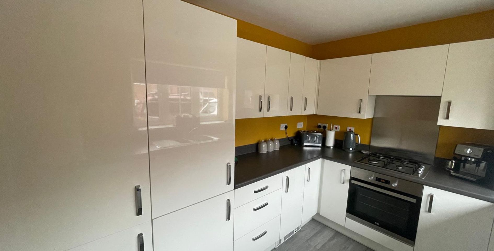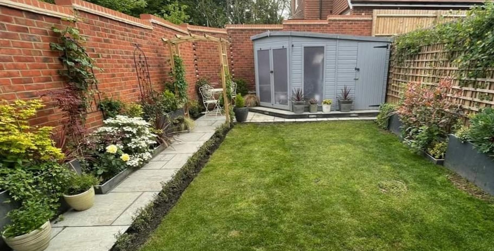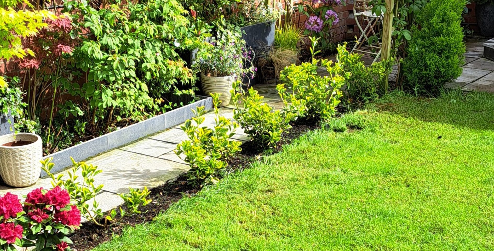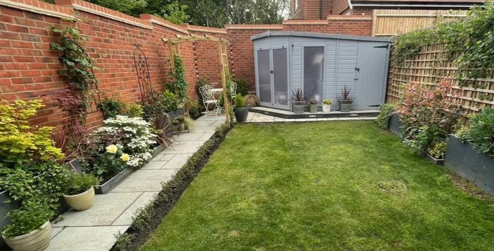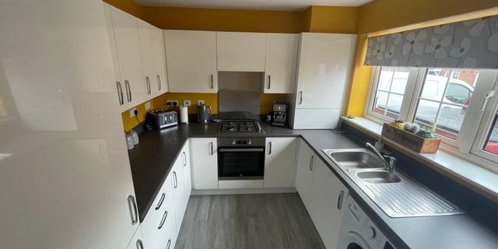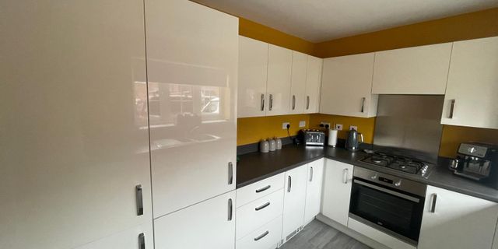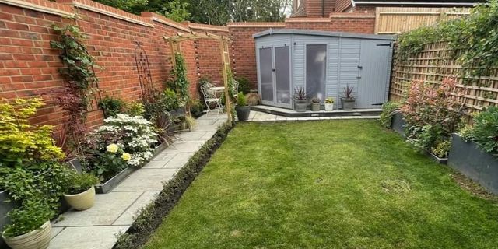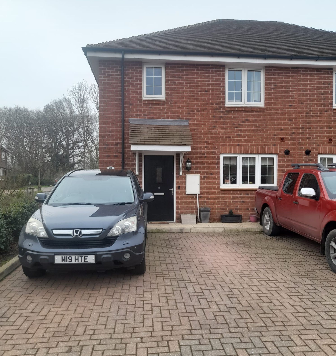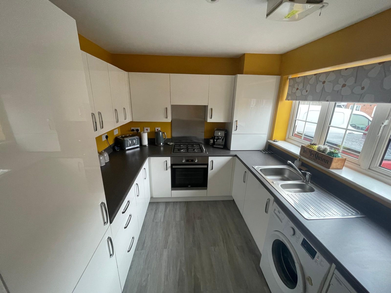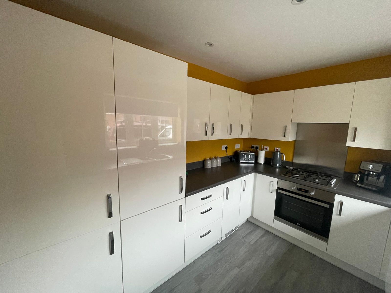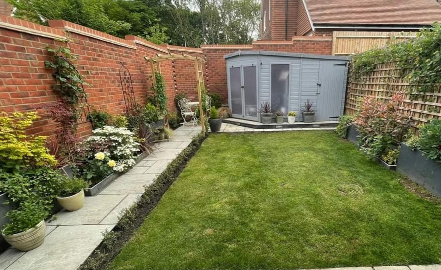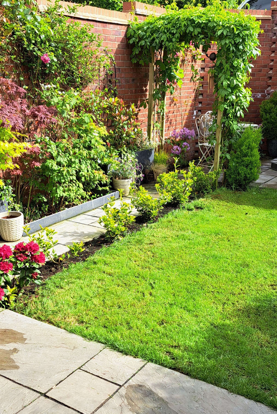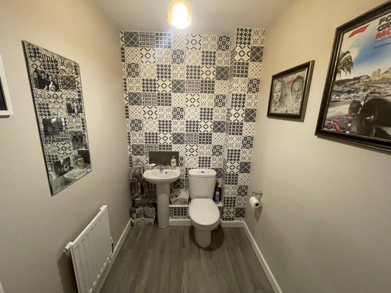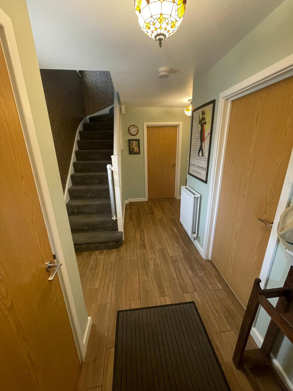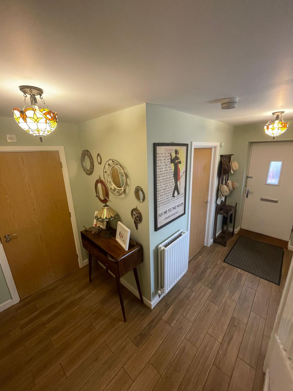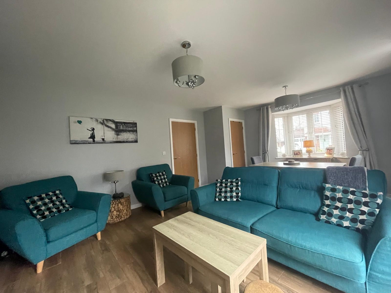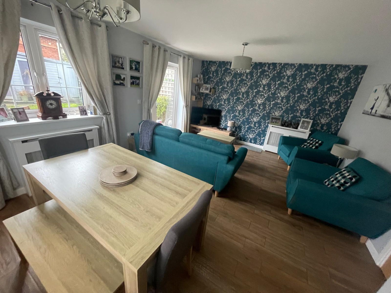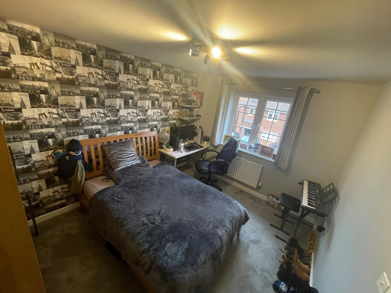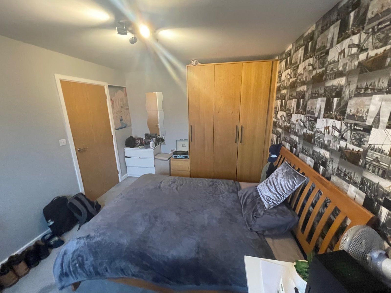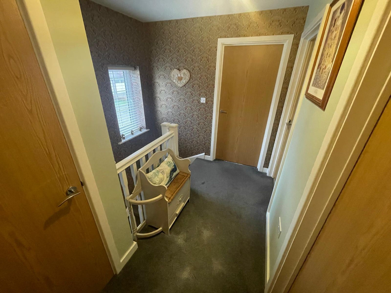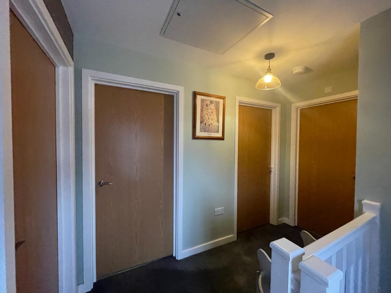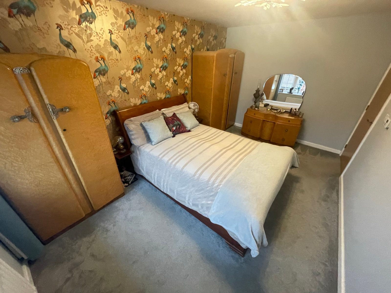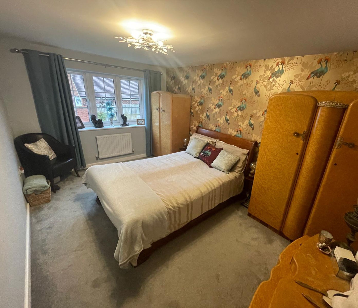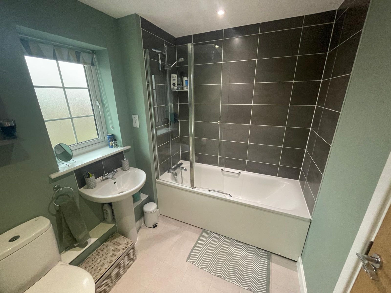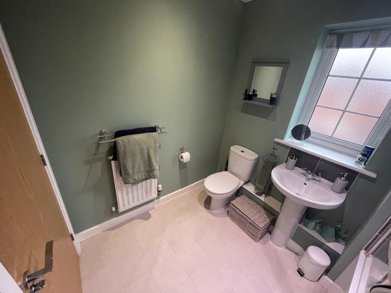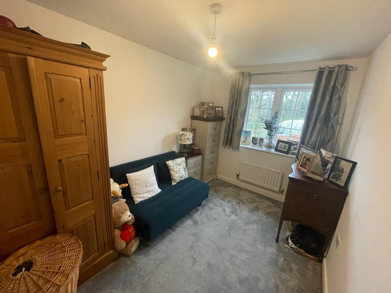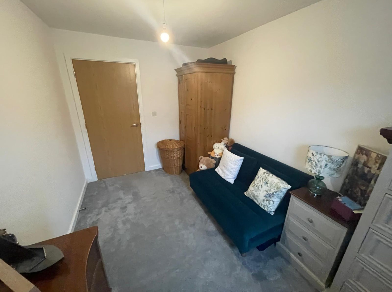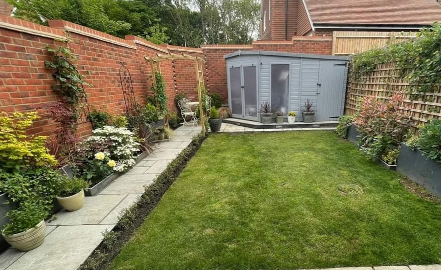Share percentage 25%, full price £530,000, £13,250 Min Deposit
Monthly Cost: £1,766
Rent £1,034,
Service charge £63,
Mortgage £669*
Calculated using a representative rate of 4.59%
Calculate estimated monthly costs
Summary
UNDER OFFER: Modern 3-Bedroom Semi-Detached Home Available Through Shared Ownership Resales
Description
UNDER OFFER: Modern 3-Bedroom Semi-Detached Home Available Through Shared Ownership Resales.
We are delighted to offer this well-presented three-bedroom semi-detached home through Shared Ownership resales. The ground floor features a welcoming entrance hall, a spacious fitted kitchen, a convenient downstairs WC, and a bright, generously sized living room that opens onto a private garden. Upstairs, there are three well-proportioned bedrooms and a family bathroom with a shower over the bath and stylish tiling. The property also benefits from a driveway with space for 2 cars at the front. It is a fantastic opportunity to step onto the property ladder in a comfortable, well-located home.
Location
Elderberry Close is a tranquil residential cul-de-sac in Goff's Oak, a charming village in Hertfordshire known for its serene and picturesque landscapes. The village offers a peaceful environment while maintaining excellent connectivity to London, Hertford, and Hoddesdon through nearby rail links at Cuffley and Cheshunt stations.
You will benefit from a range of local amenities, including a library, health centre, shops, and primary schools, ensuring everyday needs are met within a close-knit community. For leisure and recreation, Goff's Oak Playing Field provides facilities for tennis, football, basketball, and a children's play area, catering to various interests. The village's proximity to the A10 and B198 roads further enhances its accessibility, making Elderberry Close an ideal location for those seeking a blend of rural tranquillity and urban convenience.
Key Features
- Spacious fitted kitchen
- Bright and airy living room with access to a private garden
- Downstairs WC
- Three well-proportioned bedrooms
- Family bathroom with shower over bath and stylish tiling
- Driveway parking at the front of the property
- Well-located home in a desirable residential area
Particulars
Tenure: Leasehold
Lease Length: 119 years
Council Tax Band: E
Property Downloads
Key Information Document Floor Plan Energy CertificateMap
Material Information
Total rooms:
Furnished: Enquire with provider
Washing Machine: Enquire with provider
Dishwasher: Enquire with provider
Fridge/Freezer: Enquire with provider
Parking: Yes - Driveway
Outside Space/Garden: Yes - Private Garden
Year property was built: Enquire with provider
Unit size: Enquire with provider
Accessible measures: Enquire with provider
Heating: Enquire with provider
Sewerage: Enquire with provider
Water: Enquire with provider
Electricity: Enquire with provider
Broadband: Enquire with provider
The ‘estimated total monthly cost’ for a Shared Ownership property consists of three separate elements added together: rent, service charge and mortgage.
- Rent: This is charged on the share you do not own and is usually payable to a housing association (rent is not generally payable on shared equity schemes).
- Service Charge: Covers maintenance and repairs for communal areas within your development.
- Mortgage: Share to Buy use a database of mortgage rates to work out the rate likely to be available for the deposit amount shown, and then generate an estimated monthly plan on a 25 year capital repayment basis.
NB: This mortgage estimate is not confirmation that you can obtain a mortgage and you will need to satisfy the requirements of the relevant mortgage lender. This is not a guarantee that in practice you would be able to apply for such a rate, nor is this a recommendation that the rate used would be the best product for you.
Share percentage 25%, full price £530,000, £13,250 Min Deposit. Calculated using a representative rate of 4.59%
