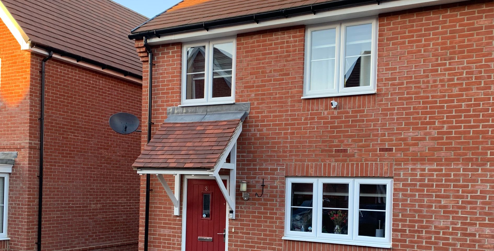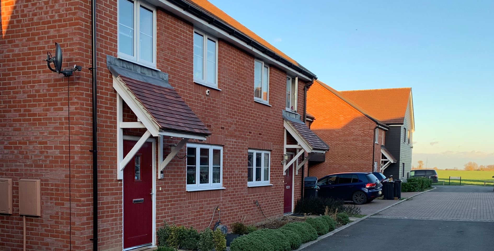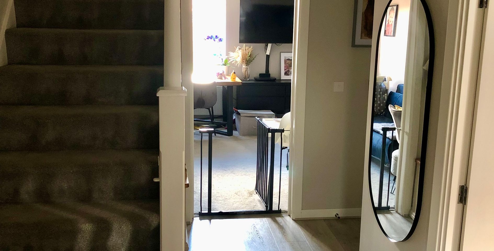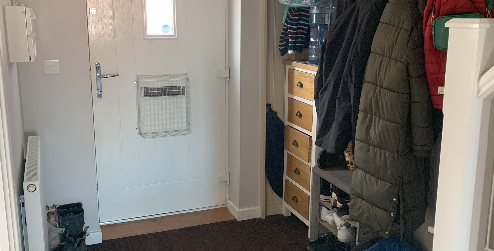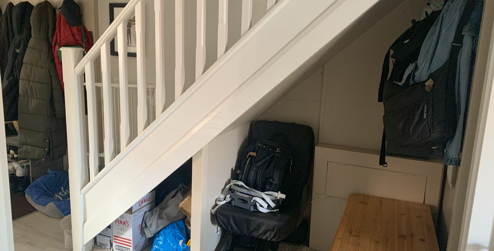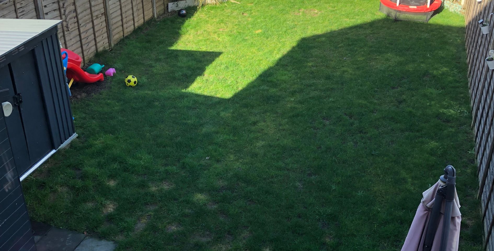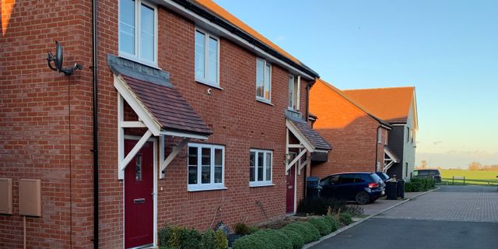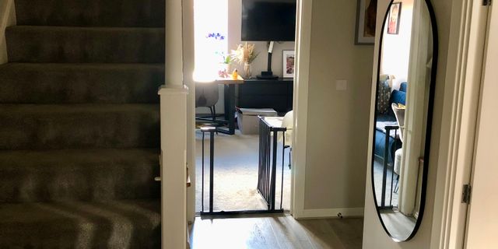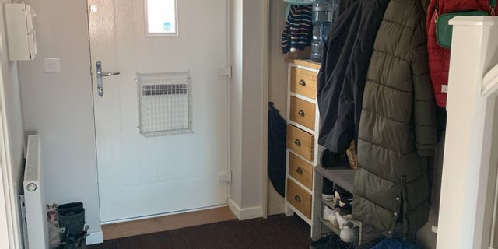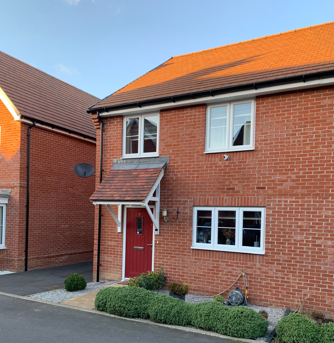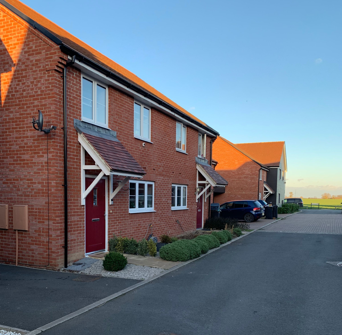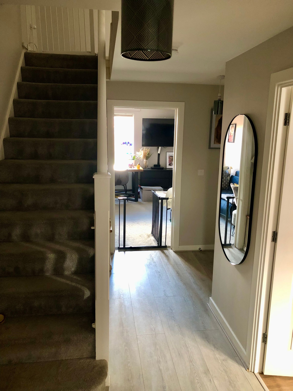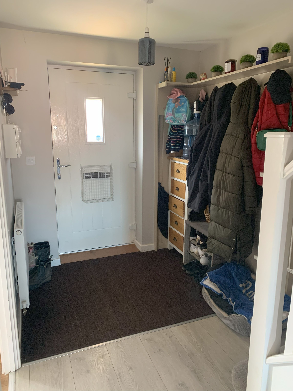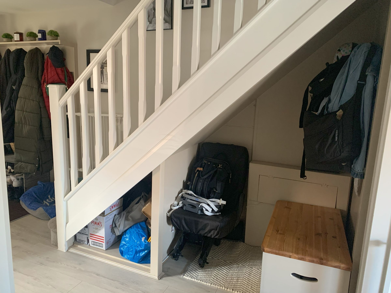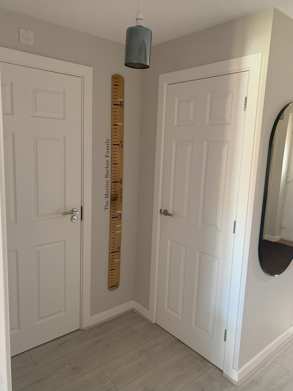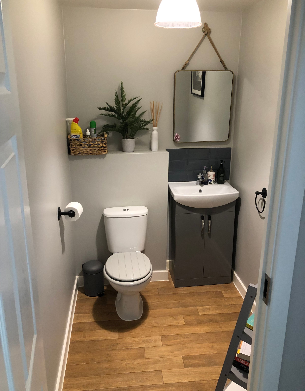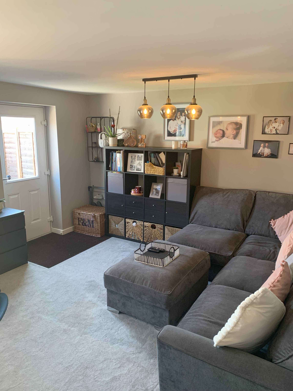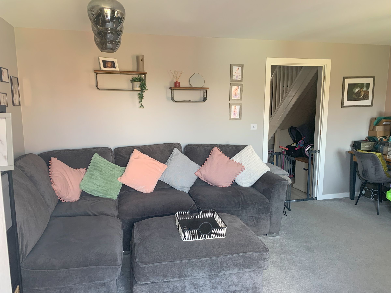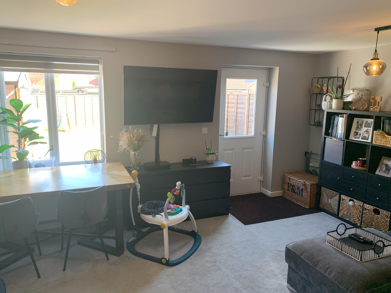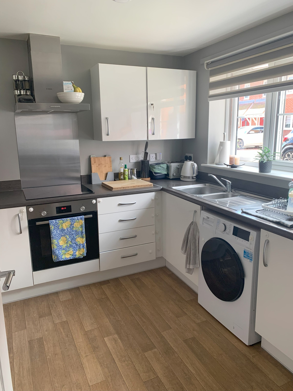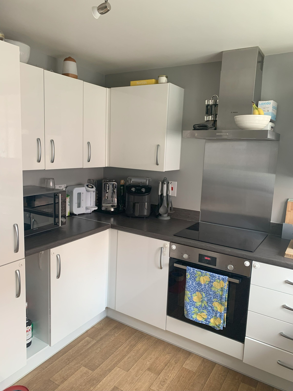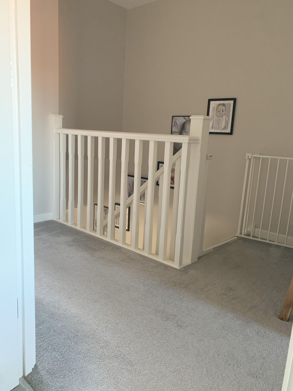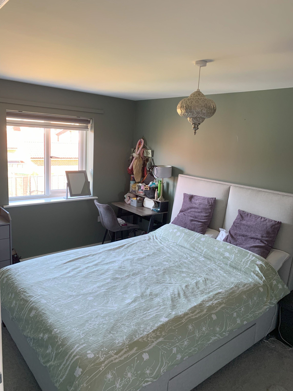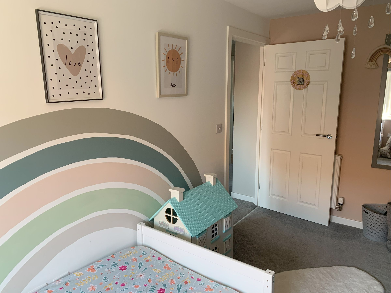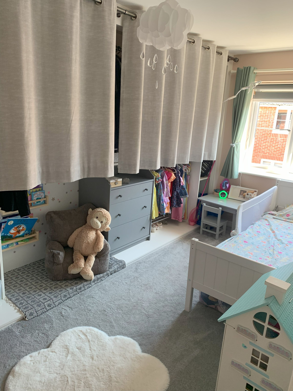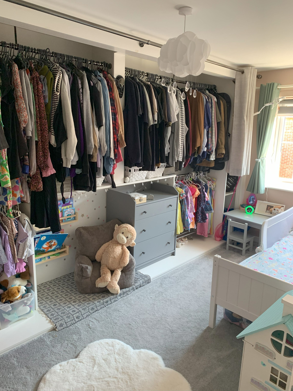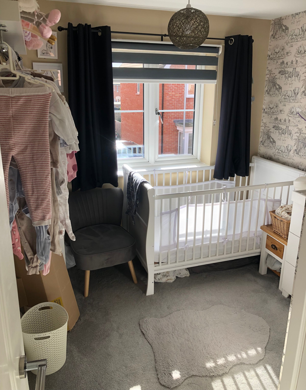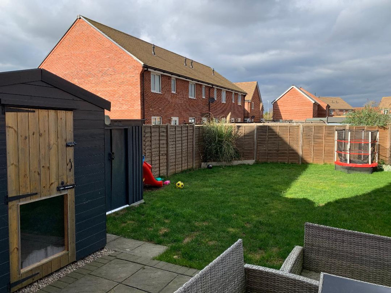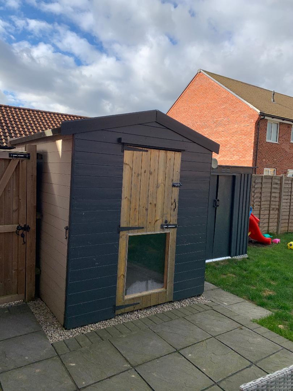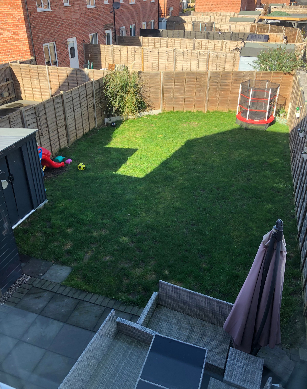Share percentage 45%, full price £435,000, £9,788 Min Deposit
Monthly Cost: £1,769
Rent £662,
Service charge £17,
Mortgage £1,090*
Calculated using a representative rate of 5.03%
Calculate estimated monthly costs
Summary
Boreham - 3 bed semi-detached house
Description
We are delighted to be offering the opportunity to purchase a 45% share of this property through Shared Ownership. Ideally located in Boreham and close to local amenities. This is a well presented three-bedroom semi-detached house comprising of:
The ground floor: entrance hallway, reception room, kitchen and WC
To the 1st floor: landing, 3 bedrooms and bathroom with bath, WC and wash hand basin.
There are 2 car parking spaces to the side of the house and a garden with a depth of approximately 14 metres to the rear.
The property has a gross external floor area of approximately 104 square metres (1,119 square feet).
The approximate and maximum dimensions of the main rooms are:
Reception room 5.0m x 3.9m
Kitchen 3.0m x 2.9m
Bedroom 1 4.35m x 2.75m
Bedroom 2 4.2m x 2.4m
Bedroom 3 3.1m x 2.65m
Bathroom 3.1m x 2.65m
Key Features
This property benefits from a highly convenient location. A range of shops, including a Co-op, Spar, post office, and takeaway options, are within a 10-minute walk. Boreham Primary School is just a 5-minute walk away and for commuters, Hatfield Peverel and Chelmsford train stations are approximately a 10-minute drive. The upcoming Beaulieu train station will be even closer, at just 5 minutes by car. Chelmsford town centre is also easily accessible within a 10-minute drive.
This property offers direct access to beautiful countryside walks from just at the end of the road (as shown in pics). The estate includes a children's play park, and a larger recreational field with a village hall and additional play park is within a short walk.
The loft is partially boarded for increased storage capacity. The shed is equipped with electrics and heating, offering potential for use as a home office as well as an additional metal shed that will remain with the house.
The house also had newly laid patio slabs since 2021 and the front garden has been landscaped with stones and plants, designed for low maintenance and visual appeal with low up-keep.
The property has been thoughtfully designed for accessibility, featuring wider doorways and spacious stairs.
Particulars
Tenure: Leasehold
Lease Length: 121 years
Council Tax Band: D
Property Downloads
Floor PlanMap
Material Information
Total rooms: 5
Furnished: Unfurnished
Washing Machine: No
Dishwasher: No
Fridge/Freezer: No
Parking: Yes - Driveway
Outside Space/Garden: Yes - Private Garden
Year property was built: 2021
Unit size: 104sq/m
Accessible measures: Enquire with provider
Flooded within the last 5 years: No
Listed property: No
Heating: Gas Central
Sewerage: Mains supply
Water: Mains supply
Electricity: Mains supply
Broadband: Enquire with provider
The ‘estimated total monthly cost’ for a Shared Ownership property consists of three separate elements added together: rent, service charge and mortgage.
- Rent: This is charged on the share you do not own and is usually payable to a housing association (rent is not generally payable on shared equity schemes).
- Service Charge: Covers maintenance and repairs for communal areas within your development.
- Mortgage: Share to Buy use a database of mortgage rates to work out the rate likely to be available for the deposit amount shown, and then generate an estimated monthly plan on a 25 year capital repayment basis.
NB: This mortgage estimate is not confirmation that you can obtain a mortgage and you will need to satisfy the requirements of the relevant mortgage lender. This is not a guarantee that in practice you would be able to apply for such a rate, nor is this a recommendation that the rate used would be the best product for you.
Share percentage 45%, full price £435,000, £9,788 Min Deposit. Calculated using a representative rate of 5.03%
