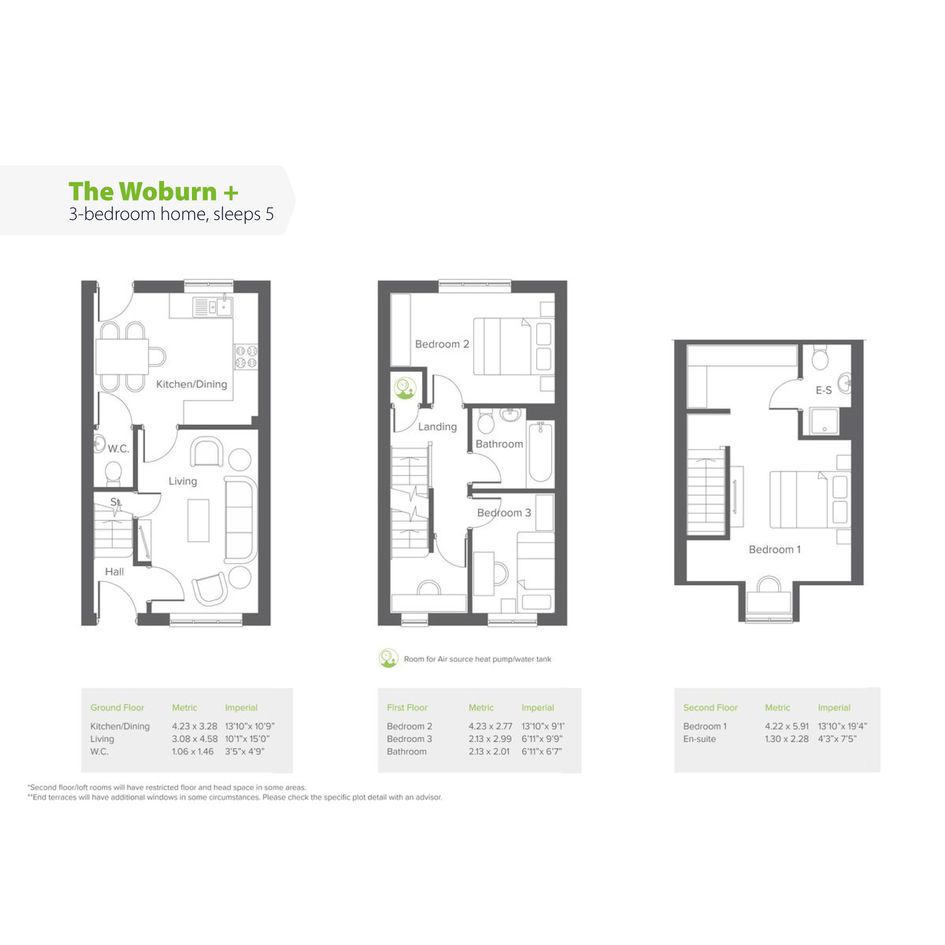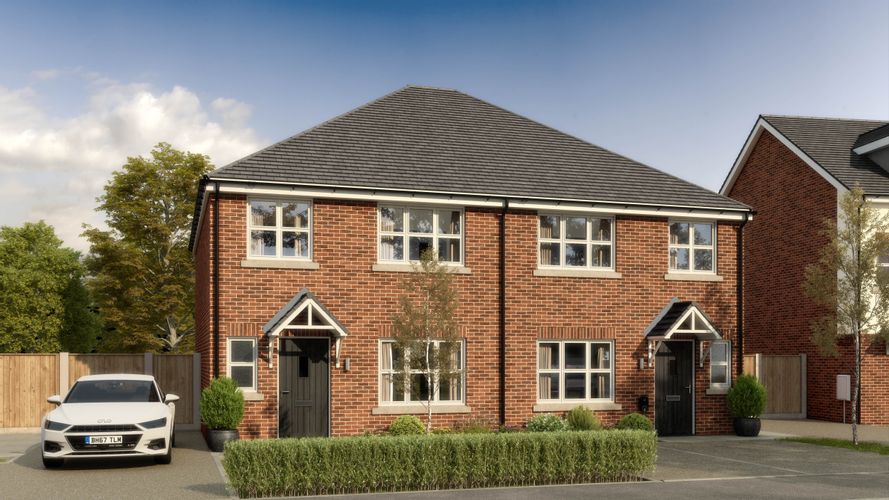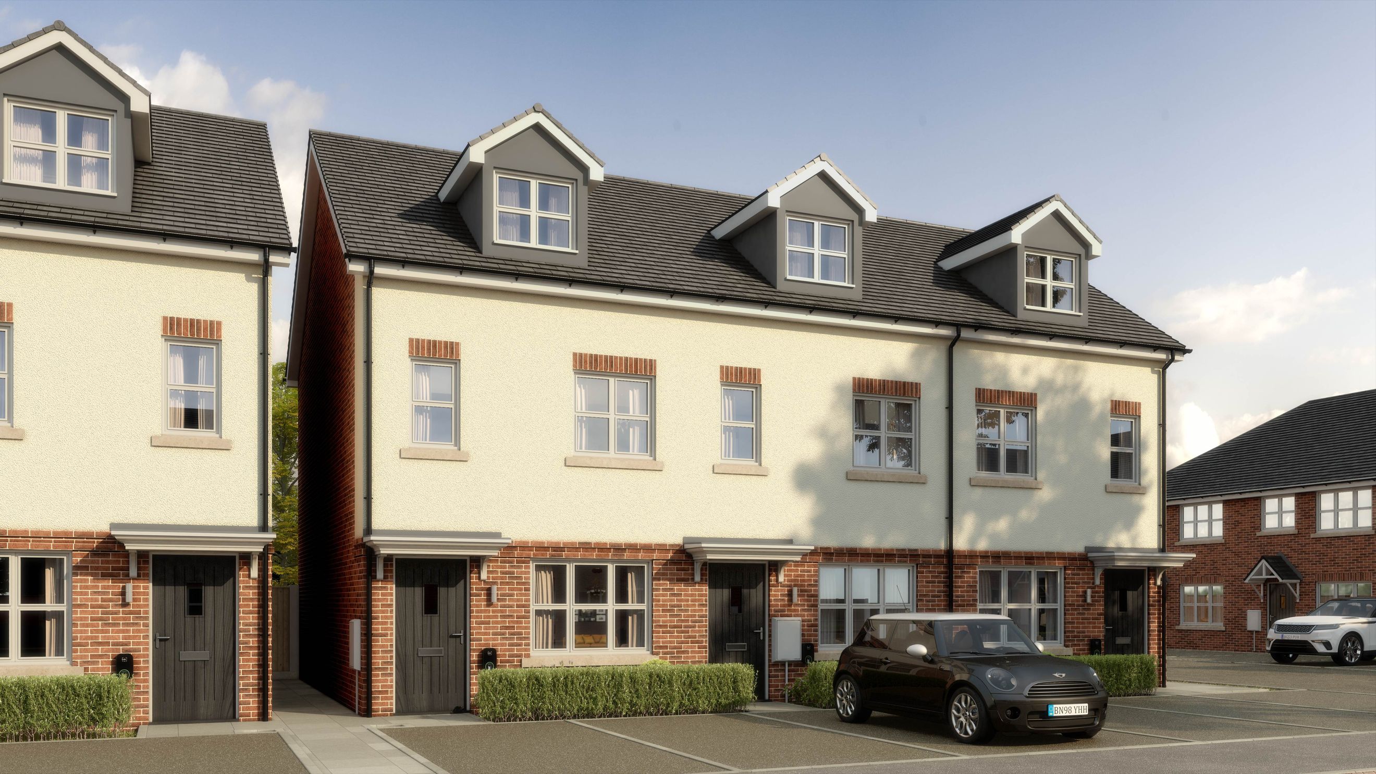

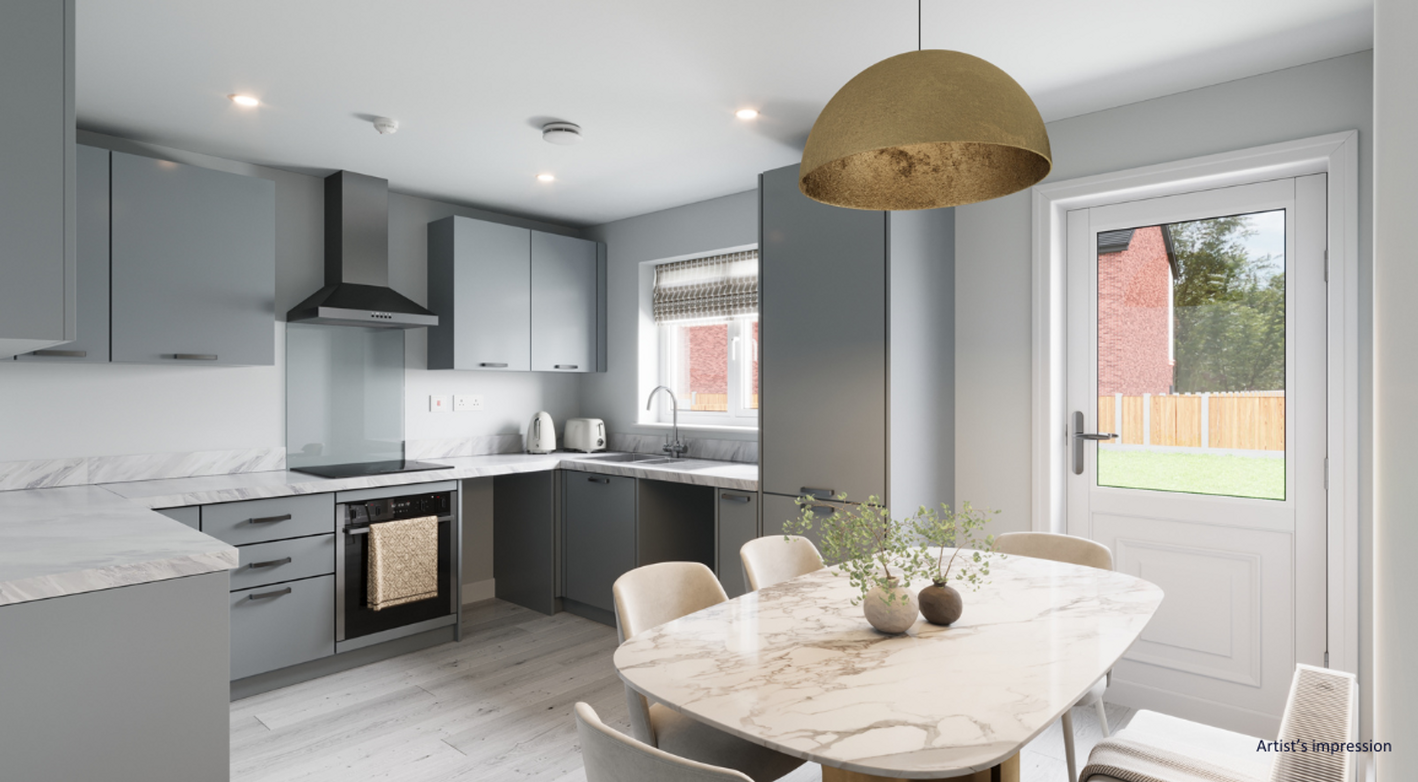

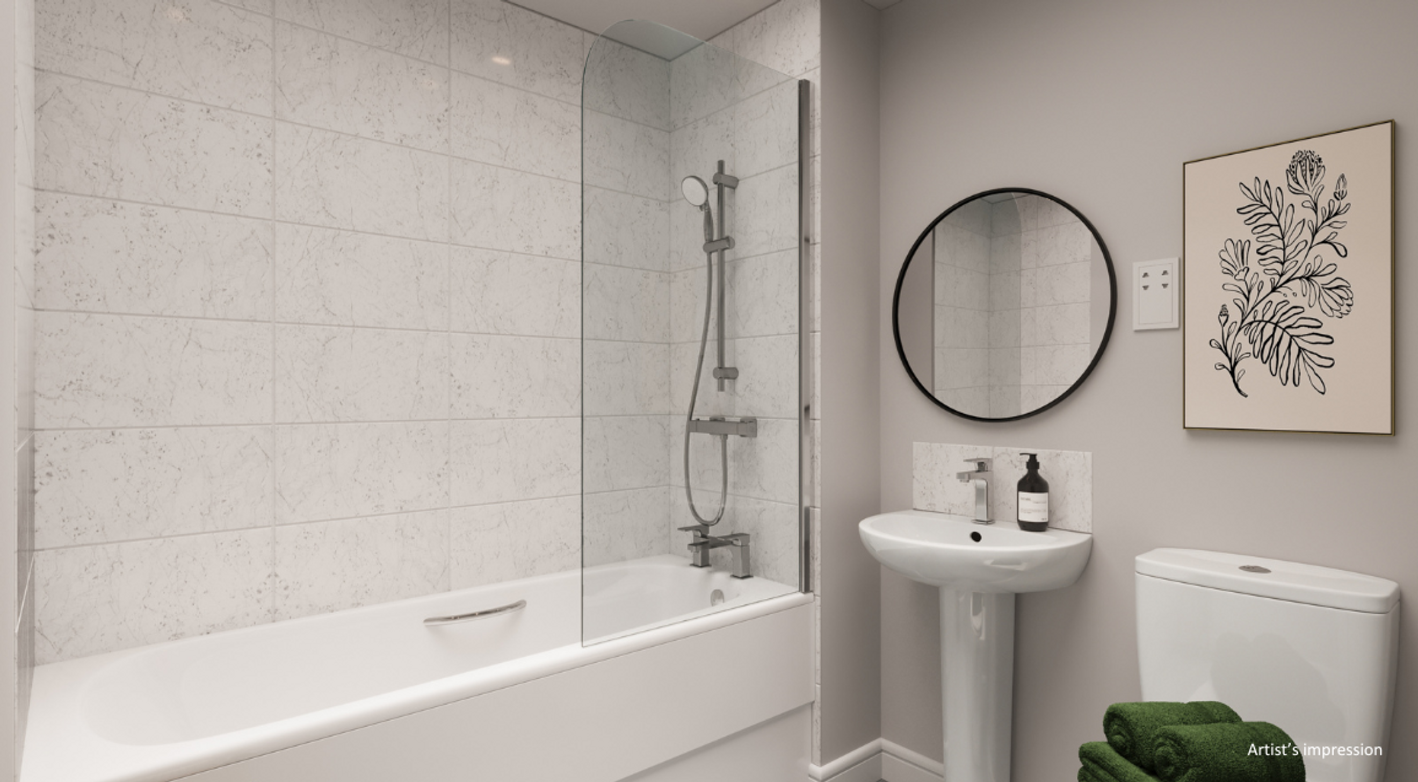
£142,500

Welcome to The Woburn+ Plot 70 at Century Mill, a three-bedroom family home set over three floors with separate lounge, open plan kitchen/diner and a rear turfed garden.
You may be eligible for this property if:
You have a gross household income of no more than £80,000 per annum.
You are unable to purchase a suitable home to meet your housing needs on the open market.
You do not already own a home or you will have sold your current home before you purchase or rent.
The Woburn+ Plot 70 is available for purchase from 50% shared ownership:
The Woburn+ at Century Mill is an exceptionally designed three-bedroom, mid-terraced family home set over three floors.
On the ground floor of this stunning new home, you’ll discover a spacious separate lounge and a kitchen/diner, complete with vinyl flooring and featuring high-quality integrated appliances.
For convenience, you’ll find a downstairs W.C and to the rear of the property is a turfed garden, ideal for relaxing in the summer.
On the first floor of The Woburn+ you’ll discover a spacious double bedroom, and one single bedroom. The contemporary three 3-piece family bathroom contains an over-bath shower plus designer taps and tiling.
Head to the second floor where you’ll find a beautiful master bedroom complete with a modern en-suite bathroom featuring designer taps, tiling and a shower.
Each property benefits from driveway parking.
*Disclaimer: All images are an artist's impression and are for illustrative purposes only.*
Prices:
50% share - £142,500
Monthly rent on remaining share (50%) - £326.56
75% share - £213,250
Monthly rent on remaining share (25%) - £163.28
Additional charges (per calendar month):
Service Charge - £16.20
Management Fee - £14.19
Buildings Insurance - £19.02
Detailed specification:
General:
Double glazing
Driveway parking
Energy efficient appliances
Panasonic air source heat pump
Turfed gardens
Vinyl flooring to kitchen, bathroom & W.C.'s
Kitchen:
Symphony cabinets and worktops
Stainless steel splashback
Integrated oven and hob
Cooker hood
Integrated fridge freezer
Bathroom:
Contemporary three-piece bathroom suite
Over-bath shower to main bathroom
Designer taps and tiling
En-suite fitted to master bedroom
Living:
Telephone and broadband internet sockets
TV sockets
Communal:
All leaseholders are required to pay a fair and reasonable proportion of the repairs and maintenanceof landscaped areas and communal facilities as detailed in the lease. This will either be through theservice charge, or a one-off charge, as necessary.
Landscaping Area:
Refer to service charge and reserve fund breakdown.
Communal Facilities:
Shared private drives, shared footpaths, street lighting,boundary treatments/railings or any additionalfacilities which the Landlord sees fit.
You can add locations as 'My Places' and save them to your account. These are locations you wish to commute to and from, and you can specify the maximum time of the commute and by which transport method.
