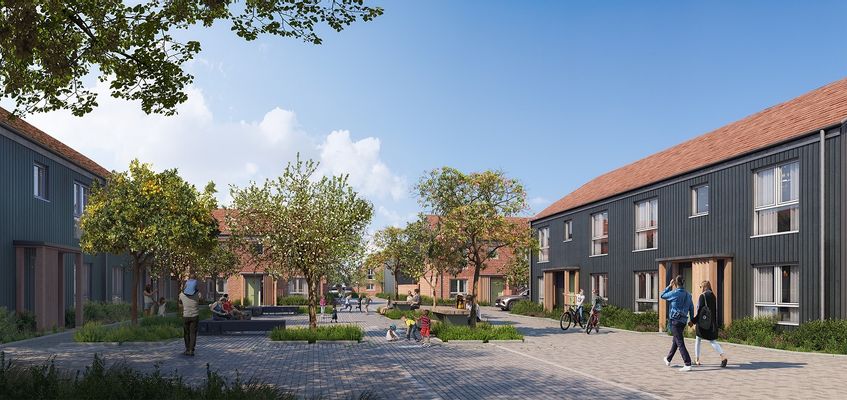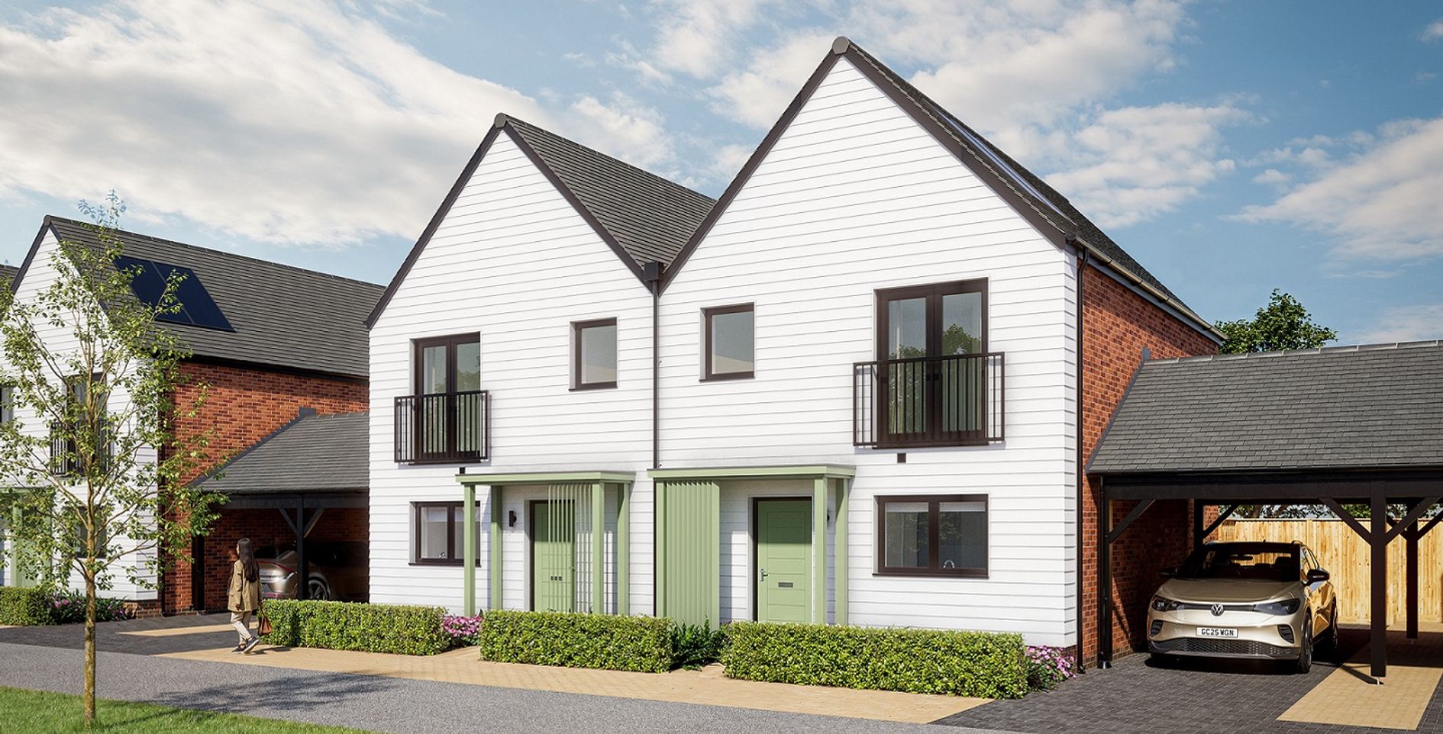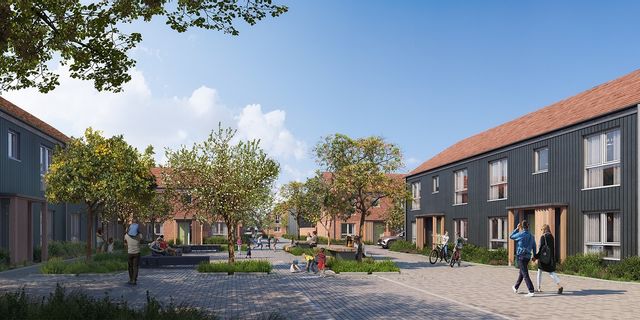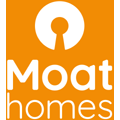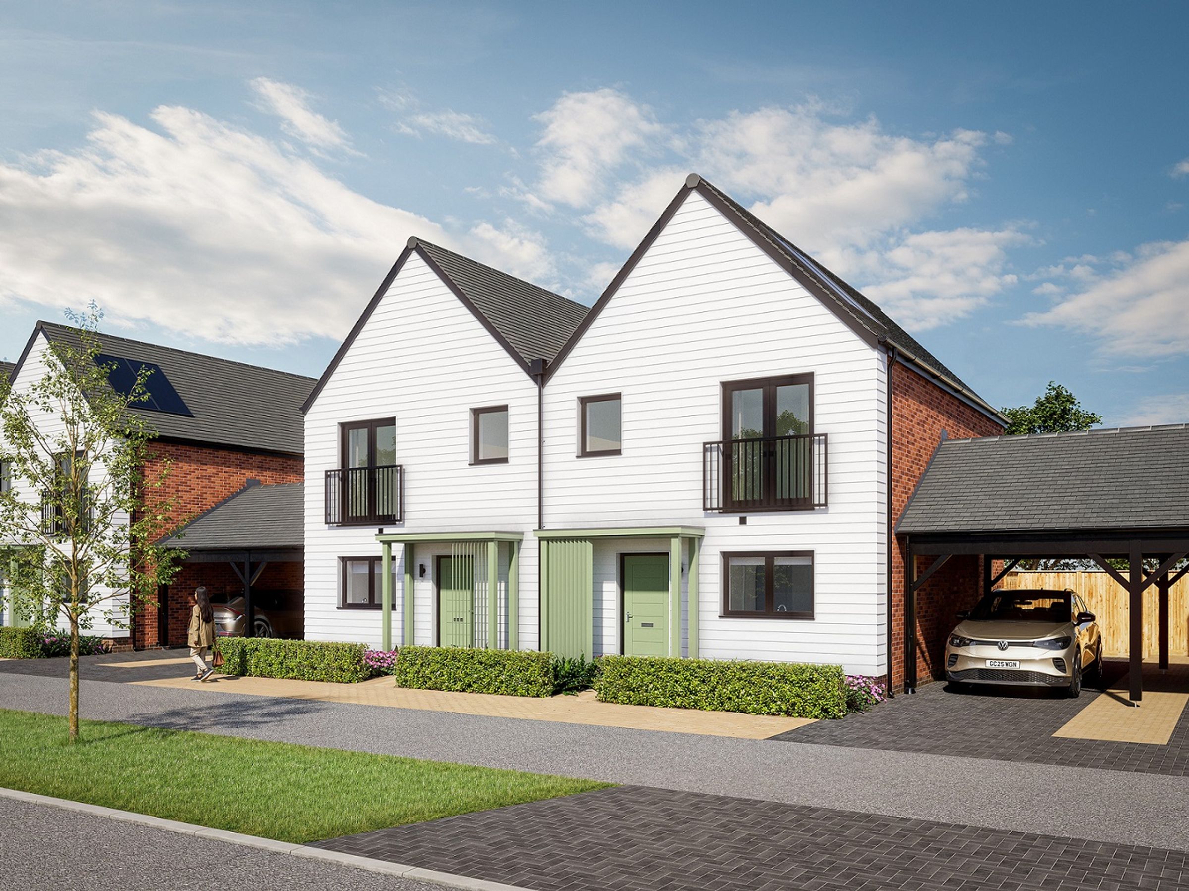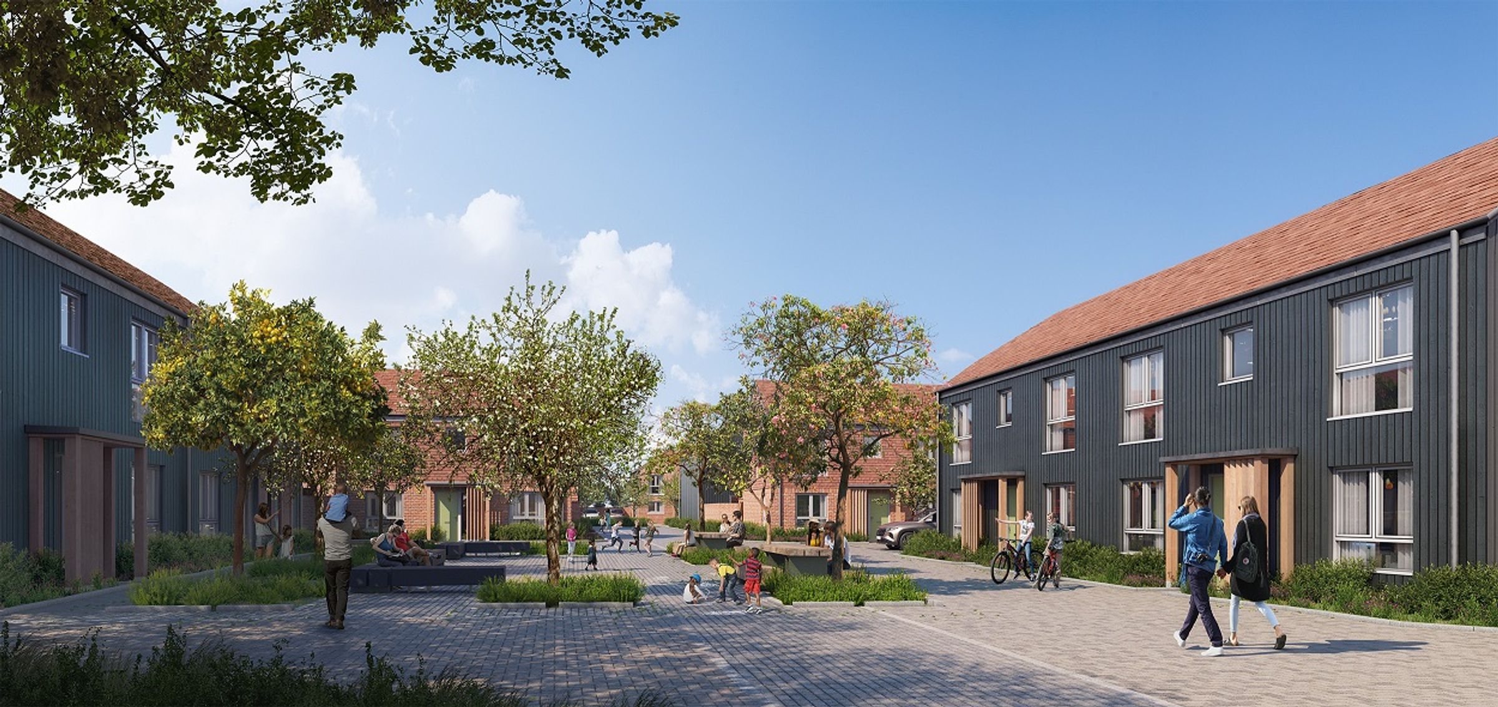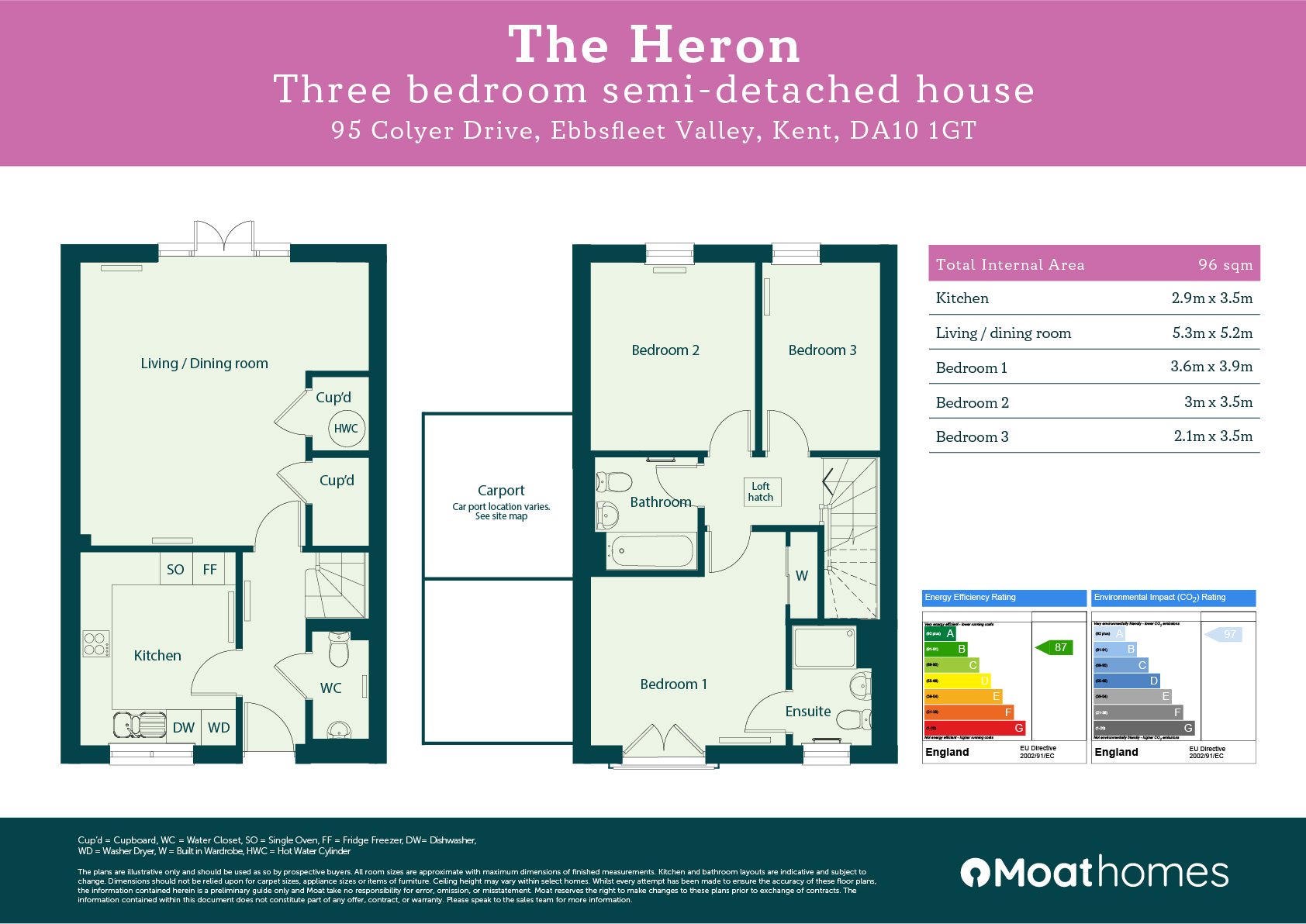3 bedroom house for sale
Moat at Alkerden Edge, 95 Colyer Drive, Ebbsfleet, DA9 9ST
Share percentage 30.00%, full price £475,000, £14,250 Deposit.
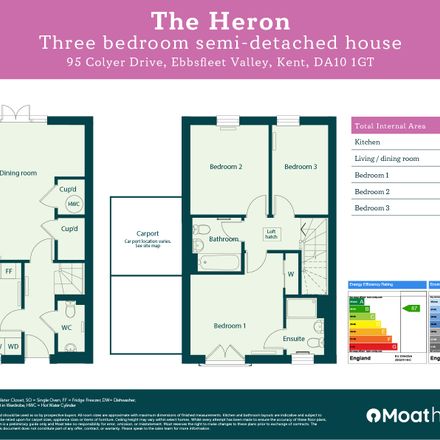

Share percentage 30.00%, full price £475,000, £14,250 Deposit
Monthly Cost: £1,554
Rent £762,
Service charge £85,
Mortgage £707*
Calculated using a representative rate of 4.42%
Calculate estimated monthly costs
You may be eligible for this property if:
- You have a gross household income of no more than £80,000 per annum.
- You are unable to purchase a suitable home to meet your housing needs on the open market.
- You do not already own a home or you will have sold your current home before you purchase or rent.
- You have an income less than £ 80000
In line with government priorities, top priority for our homes at Alkerden Edge is awarded to serving military personnel and former members of the British Armed Forces honourably discharged in the last two years.
Initially, priority will be given to buyers who live or work in Dartford. However, if any homes remain unsold three months after they are ready to move into, we will then be able to accept applications from outside Dartford.
Summary
Beautiful 3 bedroom houses with driveway, landscaped gardens and contemporary interiors at Alkerden Edge in Ebbsfleet | Reserve off-plan
Description
These modern 3-bedroom houses are available for shared ownership in Ebbsfleet offer an ideal opportunity to step onto the property ladder with a sustainable, cost-effective living solution.
Discover a new standard of sustainable living at this exciting development, thoughtfully designed to reduce energy costs. With air source heat pumps, PV panels, and electric vehicle charging points, these homes are built with both the environment and your wallet in mind. Enjoy access to a nearby urban park, offering tranquil green spaces and breathtaking views of the surrounding countryside.
Located with excellent transport links to London and beyond, Alkerden 5B combines modern living with natural beauty, providing a peaceful escape from the high costs of South-East London and an enhanced quality of life in Kent.
Inside, the homes boast spacious open-plan living and dining areas that seamlessly connect to the garden—ideal for family living. The stylish kitchen comes with integrated appliances, while the downstairs cloakroom, main bathroom, and en-suite add convenience. Each property also offers allocated parking on a tandem drive.
Now Reserving Off Plan – Pick Your Favourite Home
The limited collection of 3-bedroom shared ownership homes at Alkerden Edge in Ebbsfleet is now available to reserve off plan.
Don’t Miss Out – Apply Now
Looking to own a spacious new home in the heart of Ebbsfleet Garden City? Register your interest today to be considered for this exciting new release at Alkerden Edge.
Key Features
- 3-bedroom houses available for shared ownership
- Sustainable features including:
- Air source heat pumps
- PV panels
- Electric vehicle charging points
- Proposed nearby urban park offering future green spaces and countryside views
- State-of-the-art primary and secondary school to be built on the doorstep
- Exceptional transport links: Ebbsfleet International (10 minutes away) – High-speed trains to London St Pancras in 19 minutes
- Fastrack bus service connecting to Bluewater Shopping Centre
- Easy access to major roads including the A2(M) and M25
- Spacious open-plan living and dining areas
- Seamless flow from the living areas to the garden
- Contemporary kitchen with integrated appliances
- Downstairs cloakroom, main bathroom, and en-suite
- Landscaped rear gardens for outdoor enjoyment
- Quality flooring throughout for a premium finish
- Allocated parking on a tandem drive
Particulars
Tenure: Leasehold
Lease Length: 990 years
Council Tax Band: New build - Council tax band to be determined
Property Downloads
Key Information Document Floor Plan Brochure Price ListMap
Material Information
Total rooms:
Furnished: Unfurnished
Washing Machine: Enquire with provider
Dishwasher: Enquire with provider
Fridge/Freezer: Enquire with provider
Parking: Yes - Driveway
Outside Space/Garden: Yes - Private Garden
Year property was built: Enquire with provider
Unit size: Enquire with provider
Accessible measures: Enquire with provider
Heating: Enquire with provider
Sewerage: Enquire with provider
Water: Enquire with provider
Electricity: Enquire with provider
Broadband: Enquire with provider
The ‘estimated total monthly cost’ for a Shared Ownership property consists of three separate elements added together: rent, service charge and mortgage.
- Rent: This is charged on the share you do not own and is usually payable to a housing association (rent is not generally payable on shared equity schemes).
- Service Charge: Covers maintenance and repairs for communal areas within your development.
- Mortgage: Share to Buy use a database of mortgage rates to work out the rate likely to be available for the deposit amount shown, and then generate an estimated monthly plan on a 25 year capital repayment basis.
NB: This mortgage estimate is not confirmation that you can obtain a mortgage and you will need to satisfy the requirements of the relevant mortgage lender. This is not a guarantee that in practice you would be able to apply for such a rate, nor is this a recommendation that the rate used would be the best product for you.
Share percentage 10%, full price £475,000, £4,750 Min Deposit. Calculated using a representative rate of 4.42%
