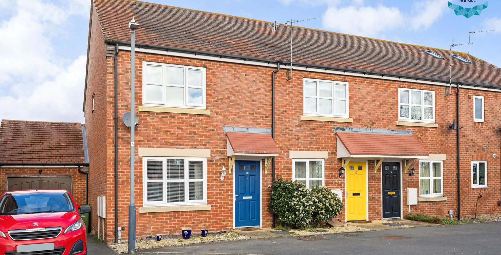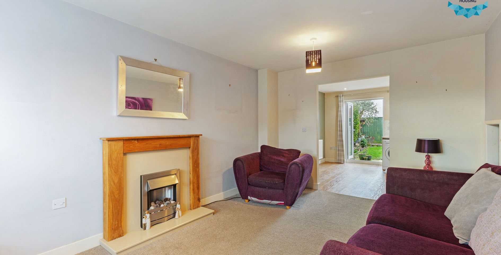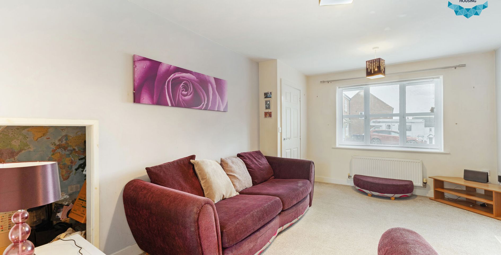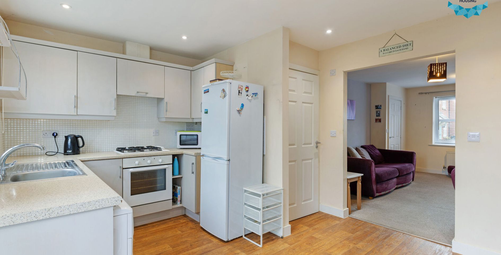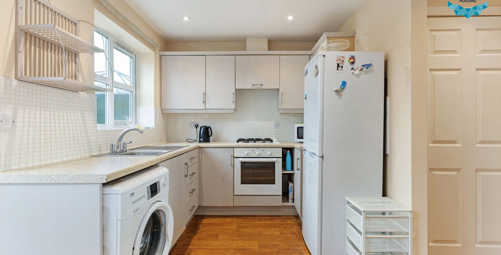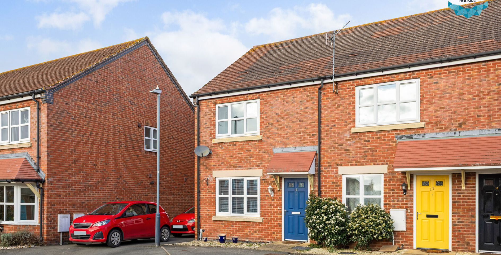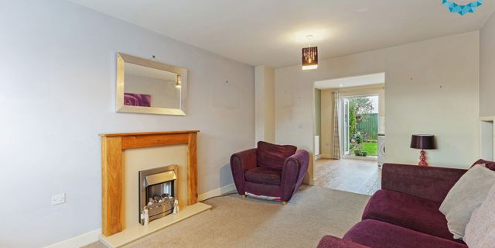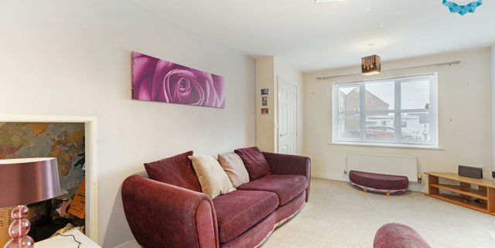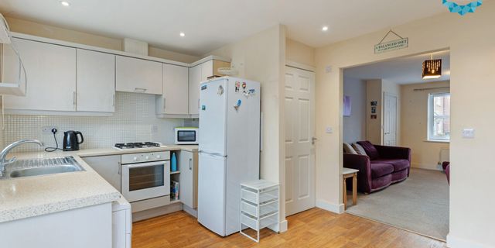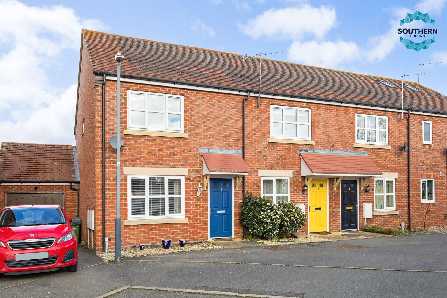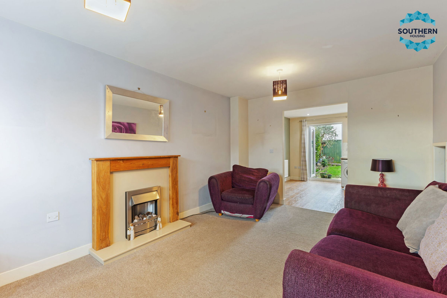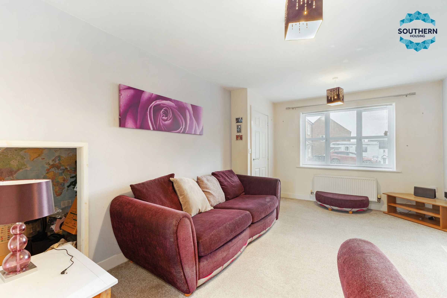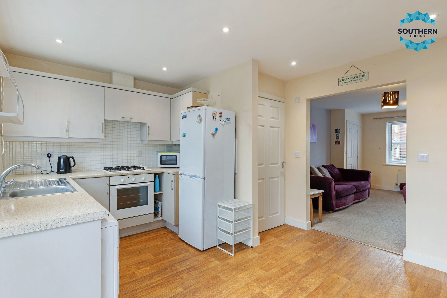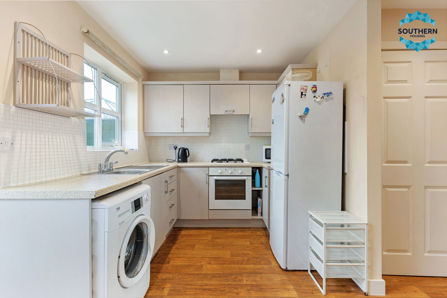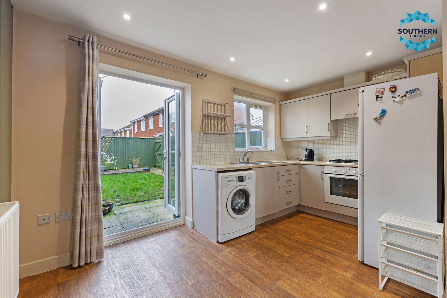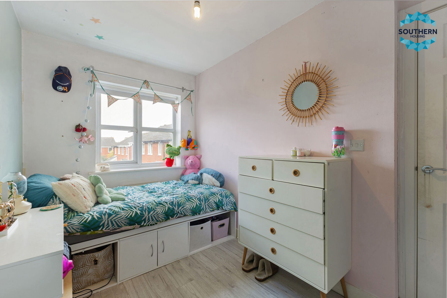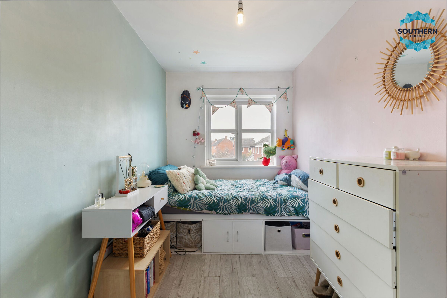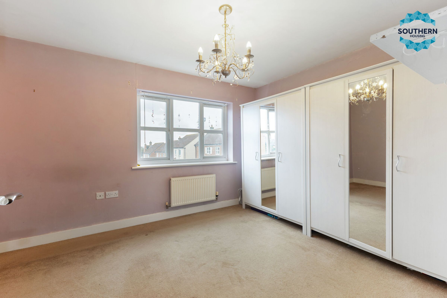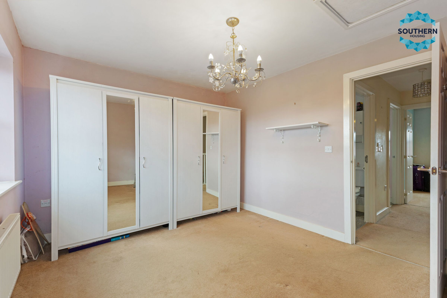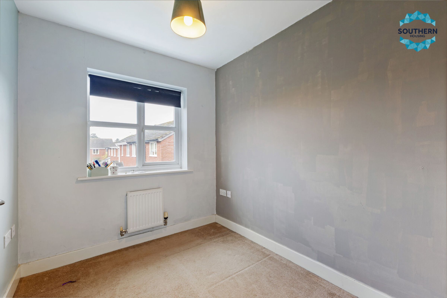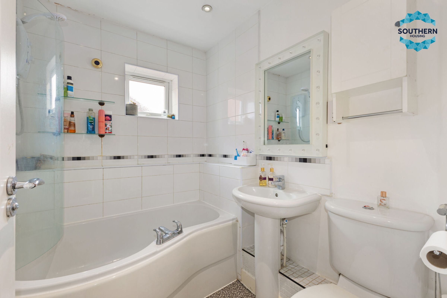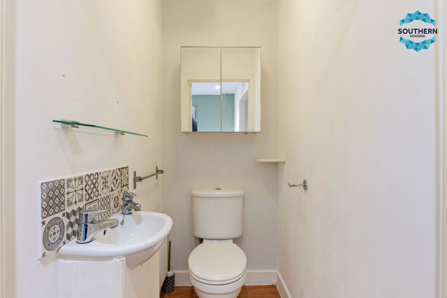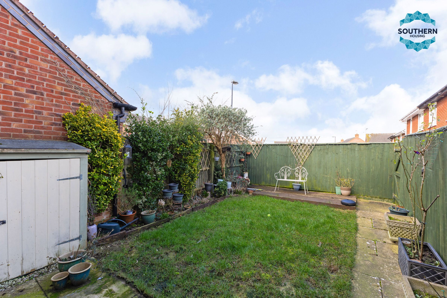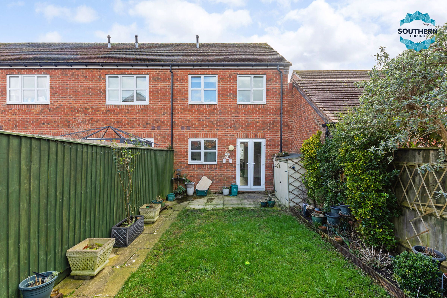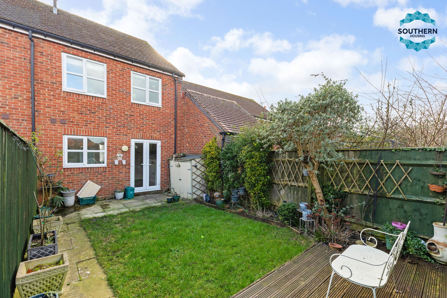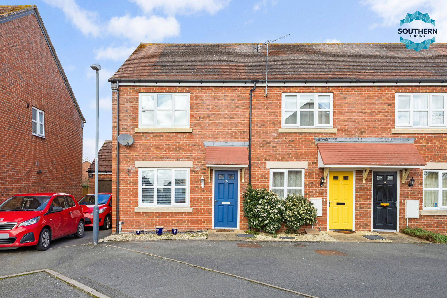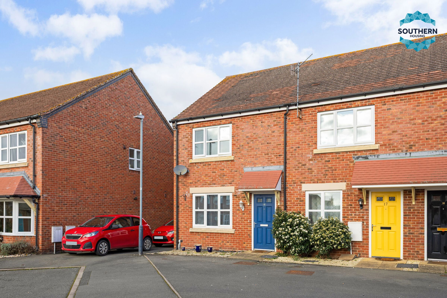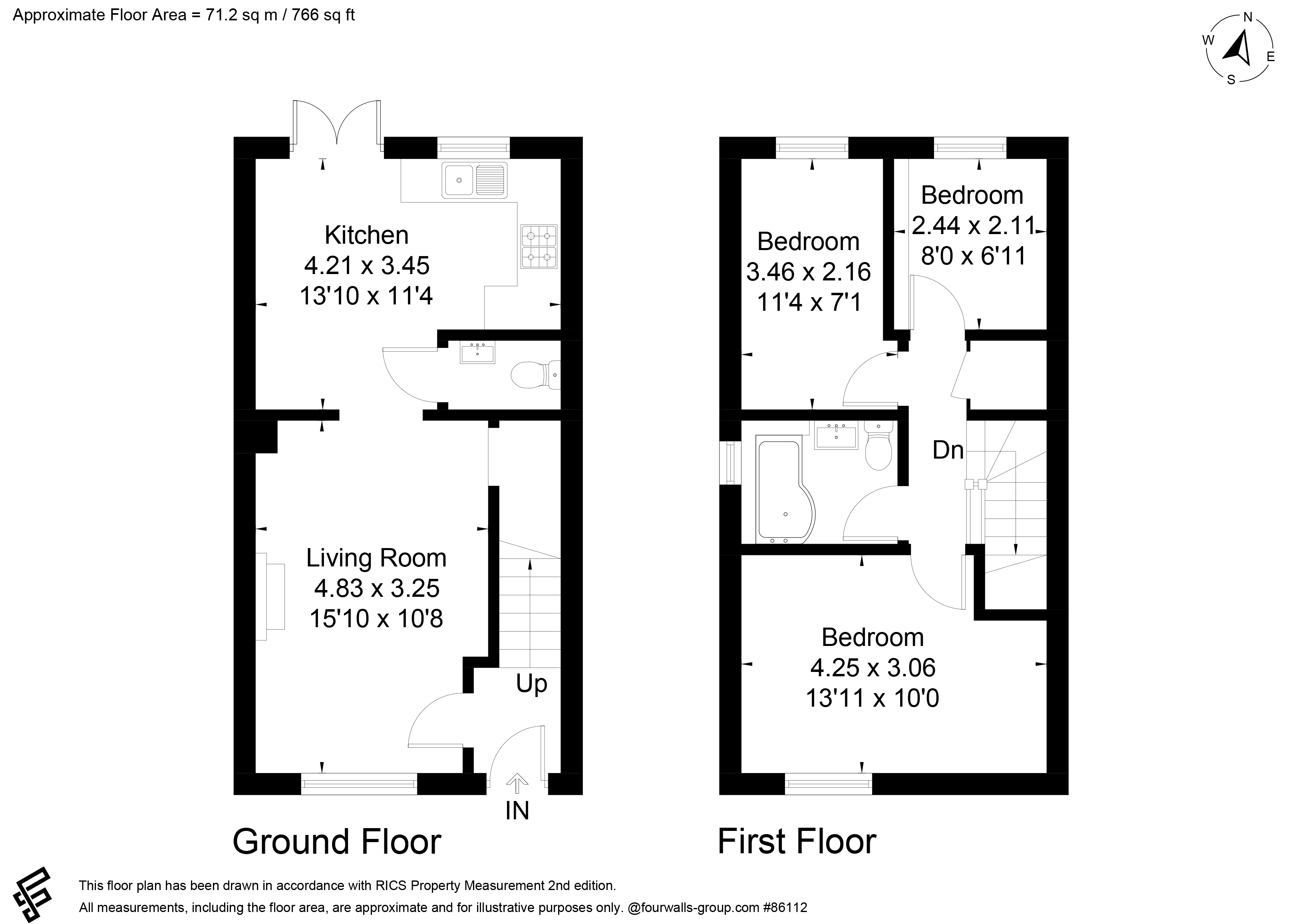3 bedroom house for sale
16 Wharrad Close, B50 4FR
Share percentage 45%, full price £255,000, £5,738 Min Deposit.
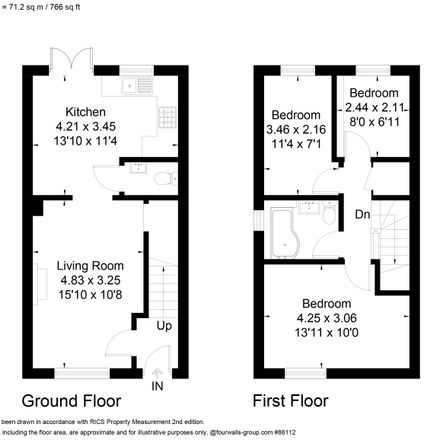

Share percentage 45%, full price £255,000, £5,738 Min Deposit
Monthly Cost: £1,044
Rent £382,
Service charge £23,
Mortgage £639*
Calculated using a representative rate of 5.03%
Calculate estimated monthly costs
You may be eligible for this property if:
- You have a gross household income of no more than £80,000 per annum.
- You are unable to purchase a suitable home to meet your housing needs on the open market.
- You do not already own a home or you will have sold your current home before you purchase or rent.
Summary
Lovely 3 Bedroom, 2 Bathroom House for Sale in Bidford-on-Avon!
Description
Southern Housing are delighted to present this lovely 3 Bedroom, 2 Bathroom; End of Terrace House available for purchase in Bidford-on-Avon. A large civil parish located within Warwickshire thriving of a budding community, local businesses, churches and community halls help to push this placid town.
This great property provides 3 spacious bedrooms, offering ample space to store essential belongings. The main bedroom, located towards the front of the home - providing a great space for a large bed, TV set up and additional storage. The other bedrooms located towards the rear, while being smaller in floor size still offer a generous amount of space to allow for these rooms to be used as bedrooms/kids rooms or a study for example; opening the appeal of this home to a much broader demographic. Outside of these rooms, you'll find a spacious storage cupboard offering a useful amount of space to store belongings, ensuring that you're able to maximise the provided floor area. Rounding off the upstairs, the main bathroom is fitted with a bath, shower, sink, toilet and radiator.
Moving downstairs, you'll be presented with a small lobby where you're able to access the living room. Fitted with a small fireplace, offering a much more placid and homely feel to this room. Already offering a generous floor area for a large sofa, TV-setup and other essential items. You'll have access to another storage cupboard under the stairs, another great space to store belongings ensuring that your property is kept clear and tidy. With easy access through to the kitchen, you'll have a large amount of cupboard space provided to you; making sure the each item has it's home leaving a organised countertop. Also fitted with an integrated oven and stove, you're left with a couple less things to worry about on Move-In. With great access to the garden and also the downstairs W/C, create a great opportunity to host guests and family to your new home without the need for people or even yourself to leave the party and venture upstairs.
Bidford-on-Avon is an amazingly placid town, yet offers a budding community with a host of local businesses and events held around the town. Great local restaurants and eateries to chose from rated 4.5/5 and upwards; The Bridge, Harry Bones The Eaterie and The Ivy Inn to name few of the highest rated locally. You'll have access to a local CO-OP to cater for small grocery trips, available within 5 minutes - Stratford-on-Avon boasts a larger selection of superstores like Morrisons and Tesco to ensure that your household and grocery requirements are met. Temple Grafton CofE Primary School and Harvington CofE First School are 2 local Primary schools highly ranked by Ofsted with the addition of Bidford-on-Avon CofE Primary School being the closest and still a well-performing establishment. Alcester Grammar School, Prince Henry's High School and King Edward VI School are 3 of the highest ranking secondary schools in surrounding areas.
Full Price: £255,000
Share 45%
Share £114,750
Rent: £381.56
Service Charge: £22.84
Lease Remaining: 81 Years
EPC Rating: C
Council Tax Band: C
Key Features
- Immaculate Condition
- Modern Residential Development
- Featured Driveway
- Downstairs W/C
- Well Established Local Area with a Number of Well Performing Schools
Particulars
Tenure: Leasehold
Lease Length: 81 years
Council Tax Band: C
Property Downloads
Key Information Document Floor Plan Energy CertificateMap
Material Information
Total rooms:
Furnished: Enquire with provider
Washing Machine: Enquire with provider
Dishwasher: Enquire with provider
Fridge/Freezer: Enquire with provider
Parking: n/a
Outside Space/Garden: n/a
Year property was built: Enquire with provider
Unit size: Enquire with provider
Accessible measures: Enquire with provider
Heating: Enquire with provider
Sewerage: Enquire with provider
Water: Enquire with provider
Electricity: Enquire with provider
Broadband: Enquire with provider
The ‘estimated total monthly cost’ for a Shared Ownership property consists of three separate elements added together: rent, service charge and mortgage.
- Rent: This is charged on the share you do not own and is usually payable to a housing association (rent is not generally payable on shared equity schemes).
- Service Charge: Covers maintenance and repairs for communal areas within your development.
- Mortgage: Share to Buy use a database of mortgage rates to work out the rate likely to be available for the deposit amount shown, and then generate an estimated monthly plan on a 25 year capital repayment basis.
NB: This mortgage estimate is not confirmation that you can obtain a mortgage and you will need to satisfy the requirements of the relevant mortgage lender. This is not a guarantee that in practice you would be able to apply for such a rate, nor is this a recommendation that the rate used would be the best product for you.
Share percentage 45%, full price £255,000, £5,738 Min Deposit. Calculated using a representative rate of 5.03%
