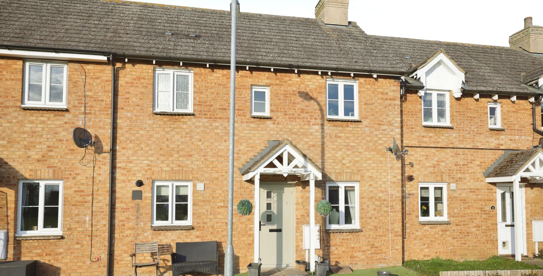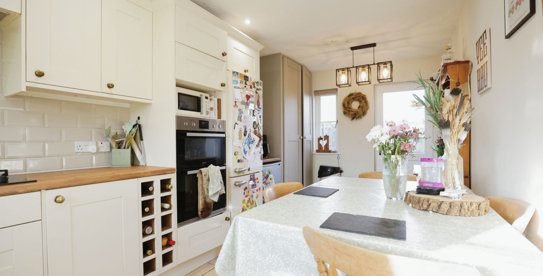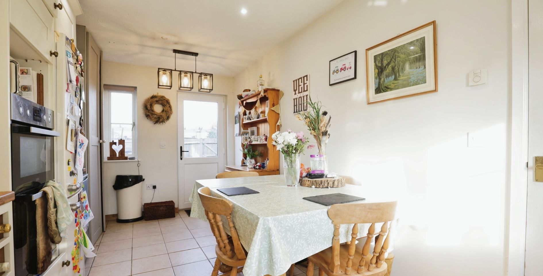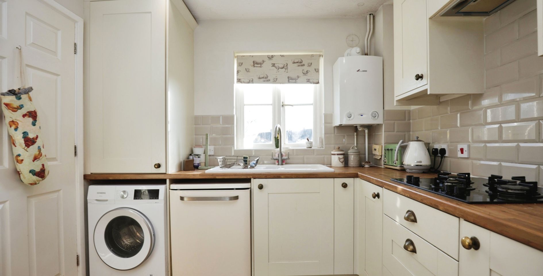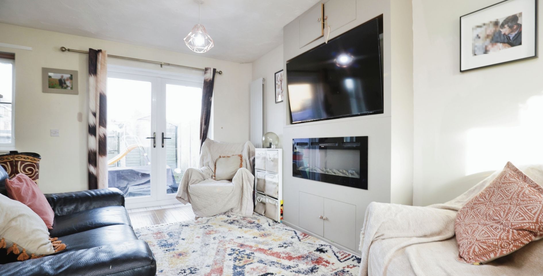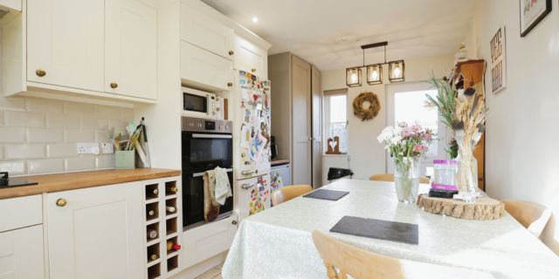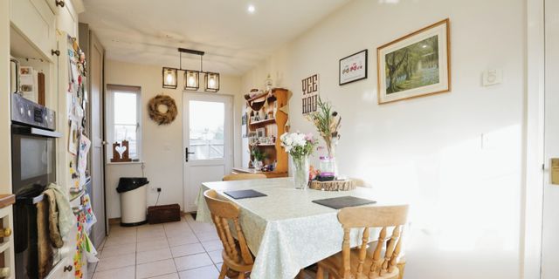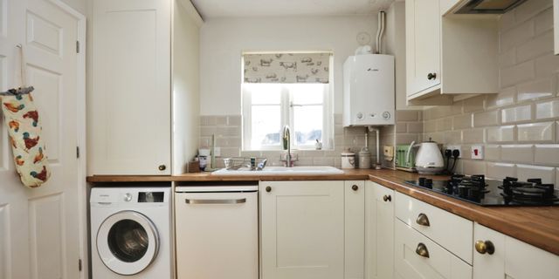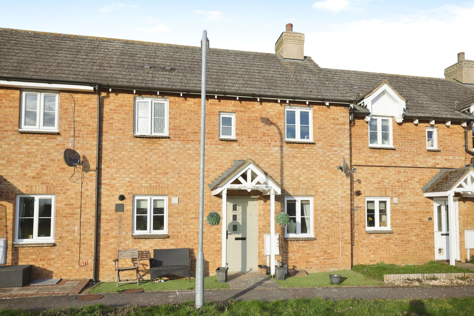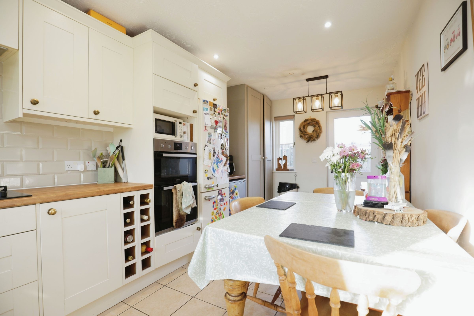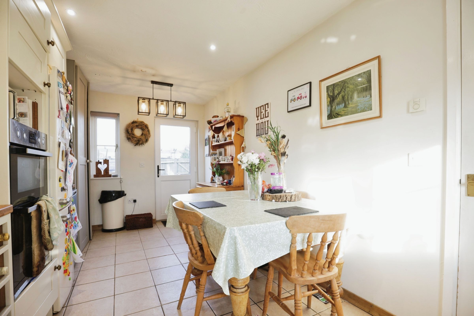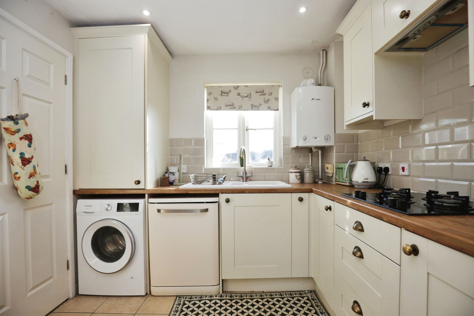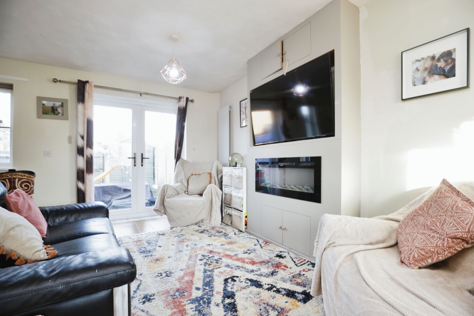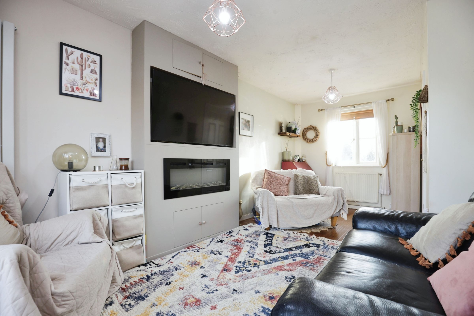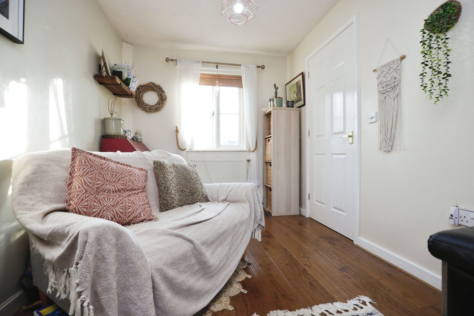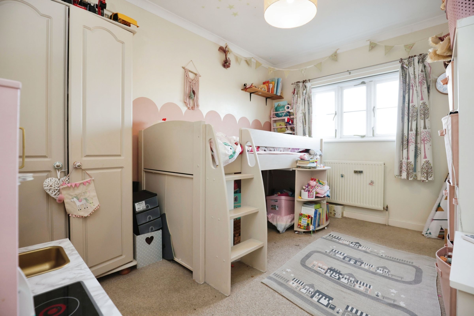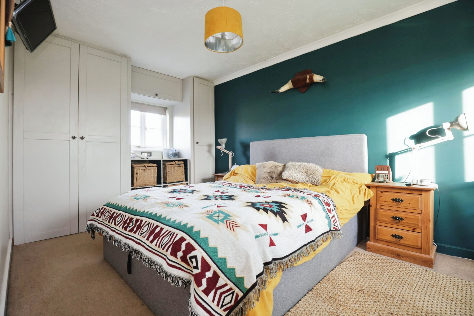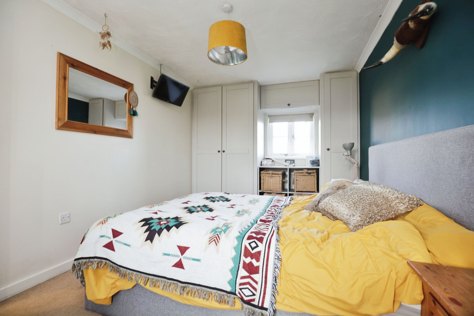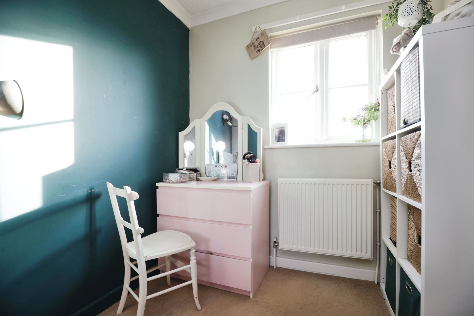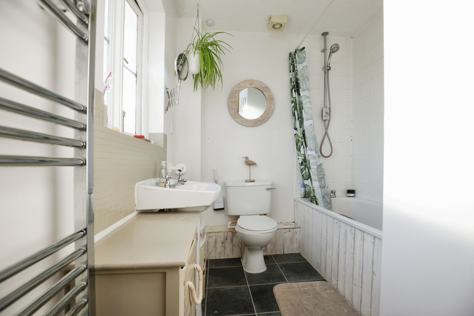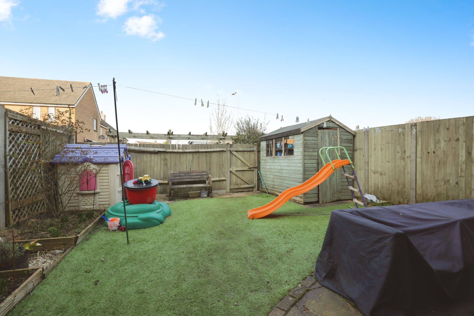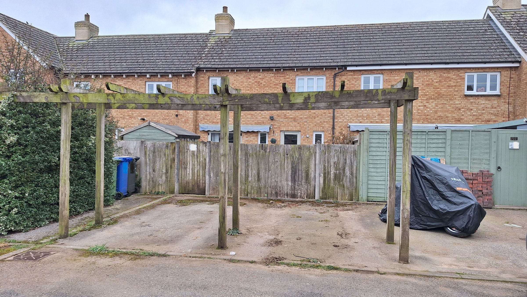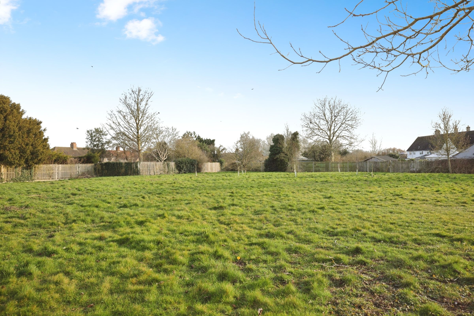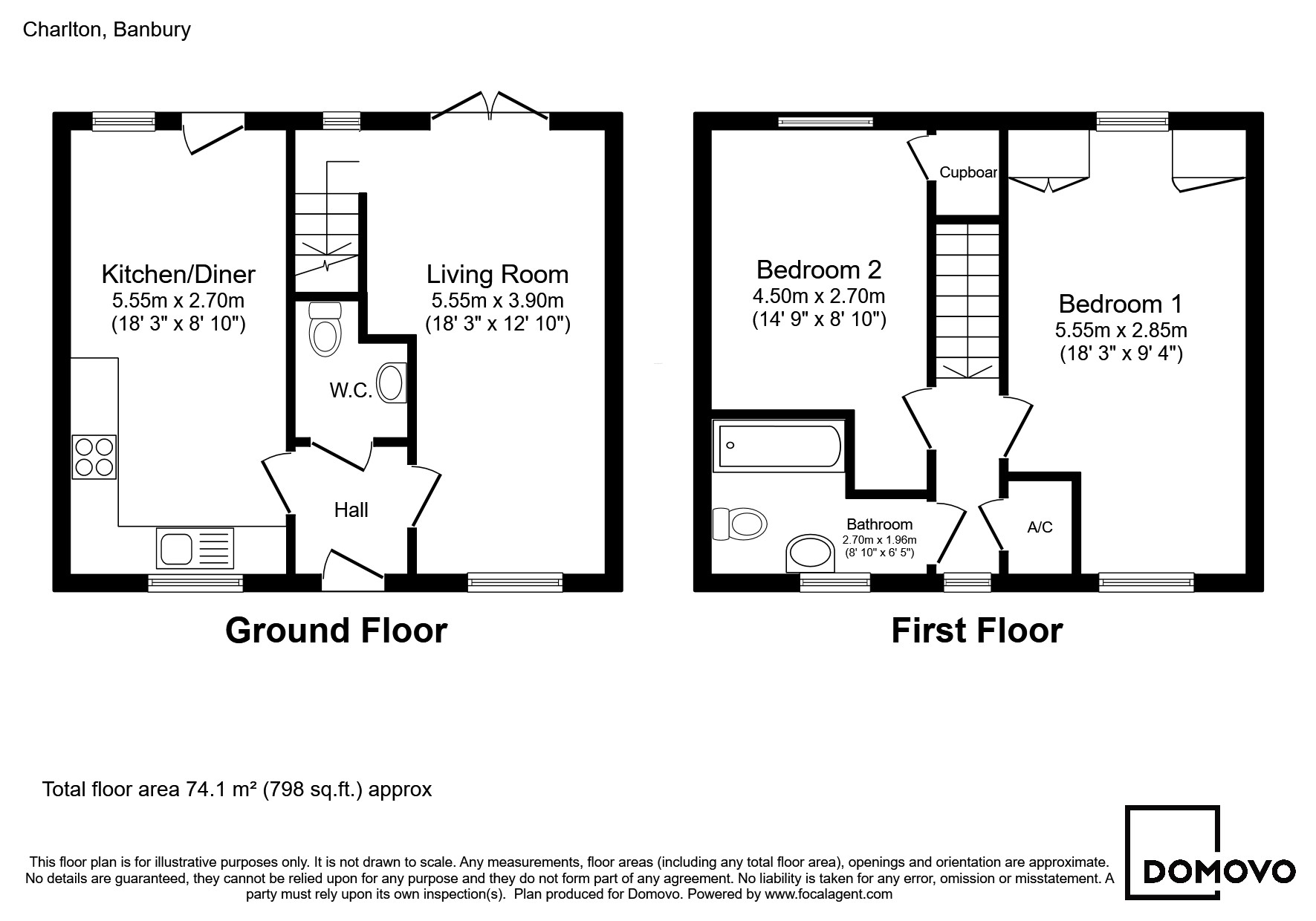2 bedroom house for sale
Myers Way, Charlton, OX17 3DY
Share percentage 80%, full price £265,000, £10,600 Min Deposit.
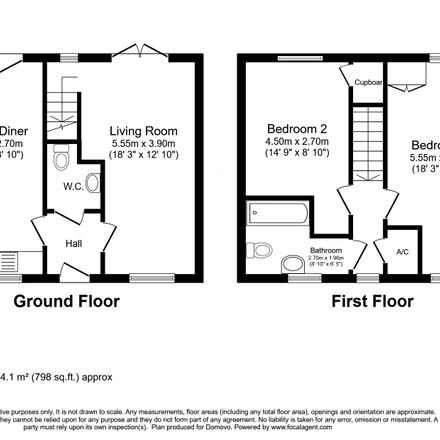

Share percentage 80%, full price £265,000, £10,600 Min Deposit
Monthly Cost: £1,329
Rent £135,
Service charge £13,
Mortgage £1,181*
Calculated using a representative rate of 5.03%
Calculate estimated monthly costs
You may be eligible for this property if:
- You have a gross household income of no more than £80,000 per annum.
- You are unable to purchase a suitable home to meet your housing needs on the open market.
- You do not already own a home or you will have sold your current home before you purchase or rent.
Summary
Available Now! *2-bedroom mid-terrace house *80% share *Charlton, Banbury *2 Allocated parking spaces to the rear *Available to purchase through shared ownership
Description
This modern, 2-bedroom, mid terrace house is situated in the popular and picturesque village of Charlton, Banbury and is available to purchase through the Shared Ownership scheme.
The property overlooks a pleasant green area and benefits from a parking area for two vehicles.
Full Market Value: £265,000
Share Available: 80%
Monthly Rent: £135.02
Monthly Service Charge: £13.08
Remaining Lease Term: 166 years
This property has a restriction in staircasing of 80%
About the Property
The living area is arranged nicely over two floors and makes use of the space afforded to it well.
On the ground floor there is an entrance hall with downstairs WC and doors leading to the tiled kitchen/diner and the sitting room with stairs to the first floor.
Sitting room
A nice sized sitting room with a front aspect window overlooking the green space to the front of the home. To the rear is French doors leading to the garden and parking area to the rear of the home. The flooring is wooden throughout.
Kitchen/Diner
A large sized kitchen diner with space for table and chairs. The kitchen is fitted with a range of cream, shaker style cabinets with wood effect worktops and attractive splash back tiles.
The window overlooks the green space and playground to the front of the property and there is a back door leading to the north facing garden.
There is a four-ring gas hob, extractor fan and an integrated double oven.
The kitchen provides plumbing for a dishwasher and washing machine and space for a fridge freezer.
The floor area is tiled throughout and the home benefits from a recently installed Worcester gas fired boiler.
WC
Comprising of a fitted white suite with wash basin, toilet and laminate throughout.
First floor landing
The landing has doors to all first-floor rooms, a large cupboard which houses the hot water storage tank, a loft hatch with ladder (the loft is partly boarded) and a front aspect window to allow lots of natural light.
Bedroom 1
A spacious double bedroom with a front and rear aspect window and fitted wardrobes to allow plenty of space for storage.
Bedroom 2
Slightly smaller than the bedroom one, but still a good size with lots of useable space. The room also includes a large sized cupboard and a rear aspect window.
Bathroom
The bathroom comprises a white suite with a panelled bath, mixer shower, toilet and wash basin. The room is fitted with tiles, laminate flooring and a heated towel rail. The front aspect window allows for lots of natural light making this a nice room to relax in whilst taking a bath.
Outside
The property has a rear garden with paved patio adjoining the house. There are planted borders to be enjoyed, a shed for storage and a gate leading to the allocated parking area. This property benefits from having two allocated parking spots, which caters well for the modern family.
A central pathway leads to the front door which shelters from the elements with a canopy porch.
The property fronts a large, grassed area with a play park, making it ideal for young families.
Just a stones throw from the property you are greeted with rolling green fields, countryside walks and a freedom that village life brings.
About the Area
Charlton is a village in the parish of Newbottle, Northamptonshire, England in between Brackley and Kings Sutton, lying close to a small tributary of the River Cherwell. It is a small village with a population about 200. At the 2011 census the population was included in the civil parish of Newbottle.
Other nearby villages include Croughton, Aynho and Hinton-in-the-Hedges. The remains of an iron age fort, Rainsborough Camplie just to the south of the village.
Banbury is a historic market town on the River Cherwell in Oxfordshire, England. It had a population of 46,853 at the 2011 census.
Banbury is a significant commercial and retail centre for the surrounding area of north Oxfordshire and southern parts of Warwickshire and Northamptonshire which are predominantly rural. Banbury benefits from a shopping centre, several parks and outdoor green spaces, pubs, restaurants, supermarkets, a health centre, and a hospital.
Banbury is 64 miles northwest of London, 37 miles southeast of Birmingham. Banbury has Stagecoach in Oxfordshire bus services both within the town and linking it with Brackley, Chipping Norton, Oxford and places further afield including Daventry, Leamington Spa and Stratford-upon-Avon.Banbury station is served by Chiltern Railways services to Warwick and Birmingham, both running to London Marylebone via the Chiltern Main Line. Services are also provided by Great Western Railway to Oxford, Reading and London Paddington.
Shared Ownership, how does it work?
If buying a home seems out of reach, Shared Ownership* could be the answer and offers a great alternative to renting. This property has a share available to purchase, and you will pay a subsidised rent on the remaining share, as displayed above. In the future you can sell your share and move on.
*Properties are offered as leasehold.
Disclaimer
The information provided by Domovo, the sales and marketing brand for bpha, is prepared as a general guide only and should not be relied upon as a basis to enter into a legal contract or to commit expenditure. All measurements are approximate. Floorplans are for illustration purposes only. Photographs/CGIs provided are for guidance only and may not reflect items included in the property sale. Any interested party is advised to check the measurements and to consult their own surveyor, solicitor and/or other professionals before committing themselves to any expenditure or other legal commitments.
Please note: Your home may be repossessed if you do not keep up repayments on your mortgage.
Key Features
- 80% Share Available
- 2 Bedrooms
- 2 allocated parking spaces
- Excellent village location
- 2.7 miles to King Sutton train station with links to London
- 8.7 miles to Banbury
- Great Local Amenities
- Gas Central Heating
- Recently installed boiler
Particulars
Tenure: Leasehold
Lease Length: 166 years
Council Tax Band: B
Property Downloads
Key Information Document Floor Plan Energy CertificateVirtual Tour
Map
Material Information
Total rooms:
Furnished: Enquire with provider
Washing Machine: Enquire with provider
Dishwasher: Enquire with provider
Fridge/Freezer: Enquire with provider
Parking: Yes - Allocated
Outside Space/Garden: Yes
Year property was built: Enquire with provider
Unit size: Enquire with provider
Accessible measures: Enquire with provider
Heating: Enquire with provider
Sewerage: Enquire with provider
Water: Enquire with provider
Electricity: Enquire with provider
Broadband: Enquire with provider
The ‘estimated total monthly cost’ for a Shared Ownership property consists of three separate elements added together: rent, service charge and mortgage.
- Rent: This is charged on the share you do not own and is usually payable to a housing association (rent is not generally payable on shared equity schemes).
- Service Charge: Covers maintenance and repairs for communal areas within your development.
- Mortgage: Share to Buy use a database of mortgage rates to work out the rate likely to be available for the deposit amount shown, and then generate an estimated monthly plan on a 25 year capital repayment basis.
NB: This mortgage estimate is not confirmation that you can obtain a mortgage and you will need to satisfy the requirements of the relevant mortgage lender. This is not a guarantee that in practice you would be able to apply for such a rate, nor is this a recommendation that the rate used would be the best product for you.
Share percentage 80%, full price £265,000, £10,600 Min Deposit. Calculated using a representative rate of 5.03%
