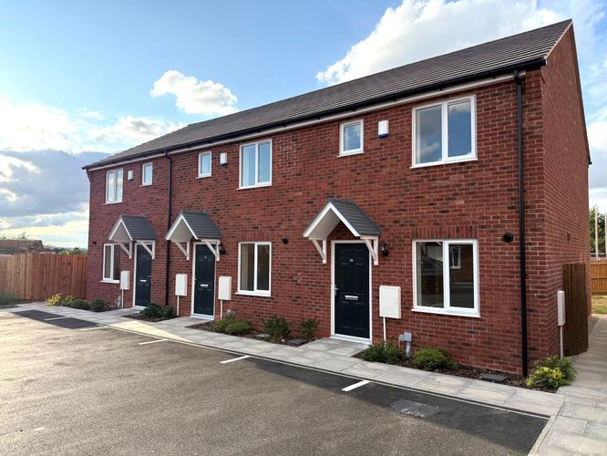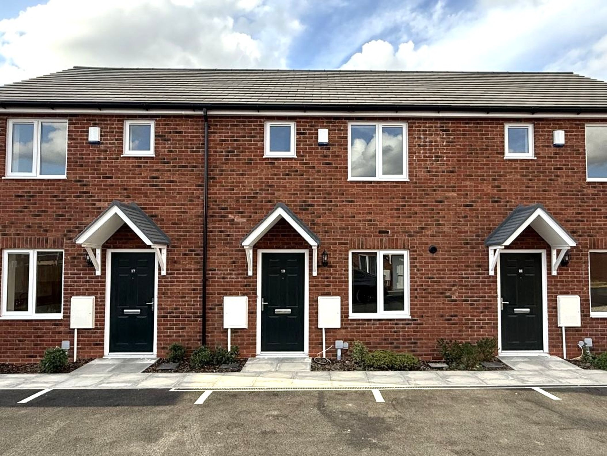
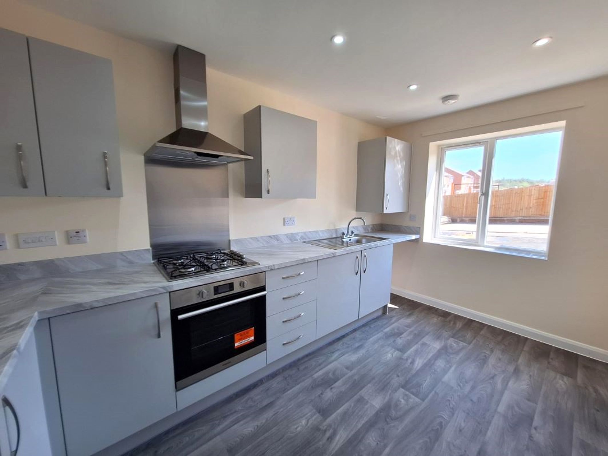
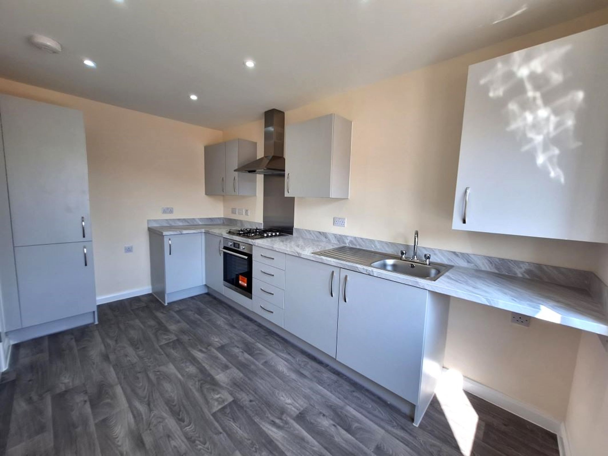
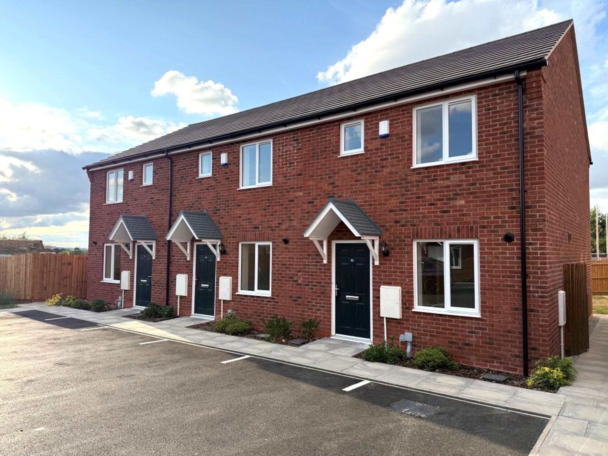
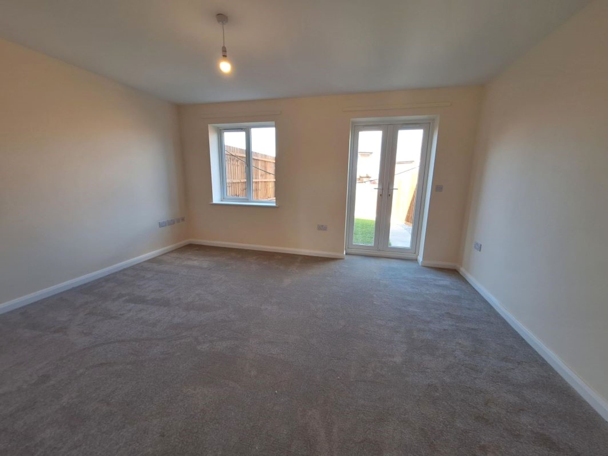
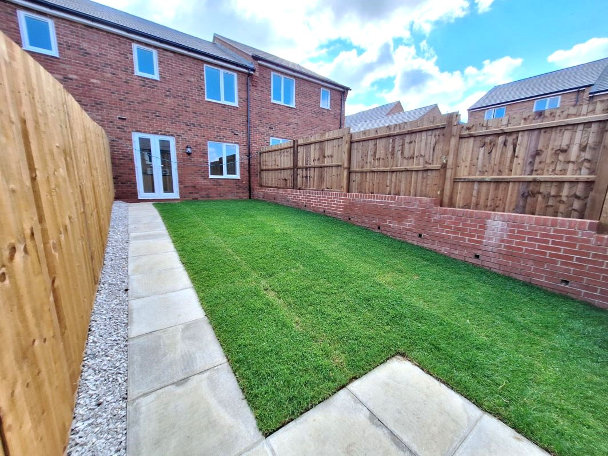
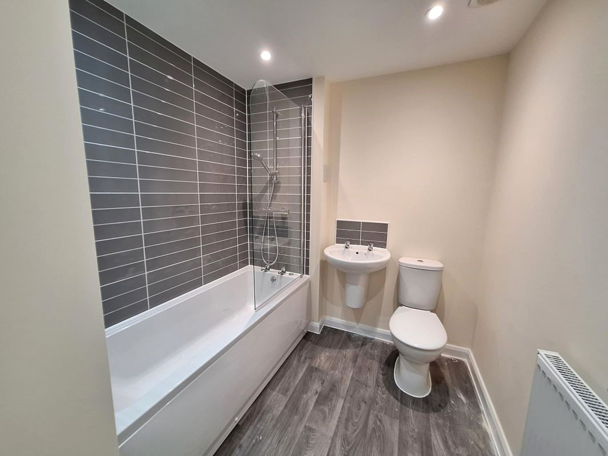
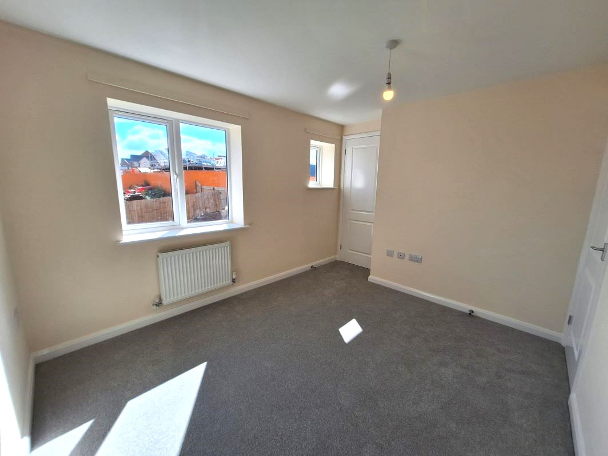
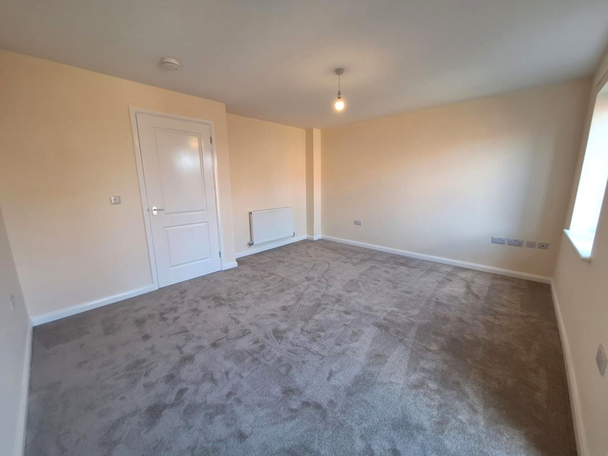
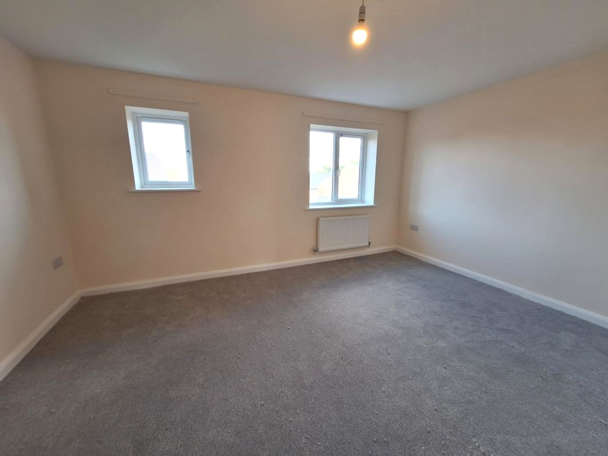
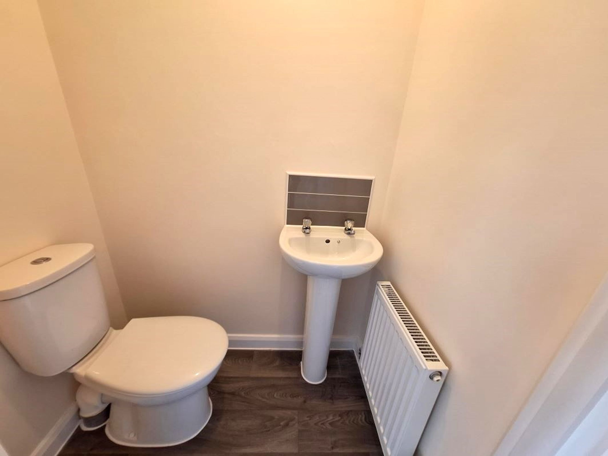
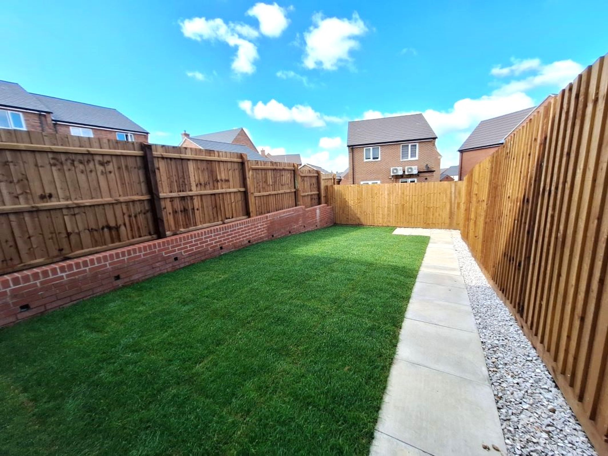
£104,000

You may be eligible for this property if:
- You have a gross household income of no more than £80,000 per annum.
- You are unable to purchase a suitable home to meet your housing needs on the open market.
- You do not already own a home or you will have sold your current home before you purchase.
- You have a good credit history (no CCJ’s, defaults, IVA’s, or bankruptcy outstanding).
- You are assessed as being able to afford and sustain shared ownership.
LAST ONE - 2 Bed Mid Terrace house located on a new William Davis Homes development called Thorpebury in the Limes. This new community is nestled between the villages of Thurmaston & Barkby Thorpe, on the outskirts of Leicester with stunning views of the Charnwood countryside.
Plot 413 - 2 Bedroom Mid Terrace House
- Entrance Hall with stairs to 1st floor
- Kitchen to the front with oven, hob & hood
- Downstairs WC
- Living/Dining room with French doors to the rear garden
- Two bedrooms
- Bathroom with a shower over the bath
- Flooring/carpets throughout
- Turfed rear garden
- Parking for 2 vehicles
Set in the new community of Thorpebury on the outskirts of Leicester with stunning views of the Charnwood countryside.With easy access to the motorway and Leicester city centre only a 20-minute drive away, Thorpebury in the Limes offers the peaceful lifestyle of village living with the hustle and bustle of vibrant cities nearby.With all the amenities on your doorstep – from shopping centres, salons and pubs to a farm shop, pharmacy, GPs and an excellent selection of schools.
Price
2 Bedroom £260,000 (100%)
40% share = £104,000 Rent = £357.50
Plus the following monthly charges:
Management Charge: £22.00
Buildings Insurance: £17.30
Estate/Service Charge: £26.50
The Price advertised is for our target share of 40% and is for illustration purposes only (to give an indication of the cost of purchase, rent, etc); it is not the minimum or maximum that is available for purchase. Other shares are available upon request & will be based on affordability, proceed ability & sustainability. There are opportunities to buy more shares to own 100% of the property in the future.
Buyers will be considered on first come first served basis (assuming affordability, proceed ability & sustainability checks are met). Buyers need to demonstrate maximum affordability which will be determined via a Mortgage advisor prior to any agreed sale.
Amount advertised is subject to change. An additional monthly charge applies that includes rent, buildings insurance, estate and management charge but excludes any mortgage payment.
^Any Images/Photographs shown are for illustrative purposes only & represent a typical Midland Heart property at this location.
>Floor plans depict a typical layout of this house type and are for illustrative purposes only. Properties may also be built ‘handed’ (mirror image) of those illustrated. Midland Heart reserves the right to alter and change certain aspects of a property – for exact plot specification please request a viewing. These particulars do not form part of a contract or warranty.
You can add locations as 'My Places' and save them to your account. These are locations you wish to commute to and from, and you can specify the maximum time of the commute and by which transport method.
