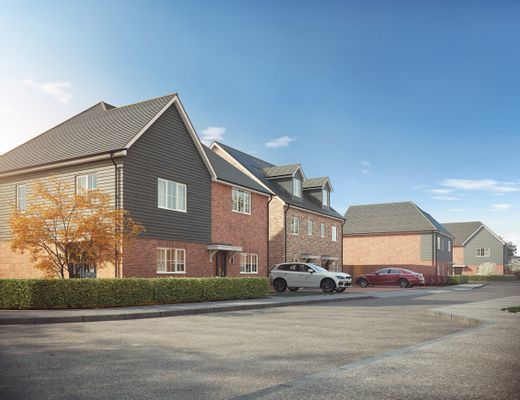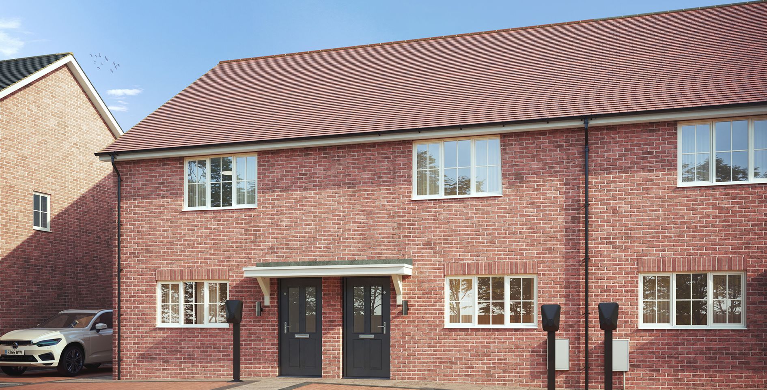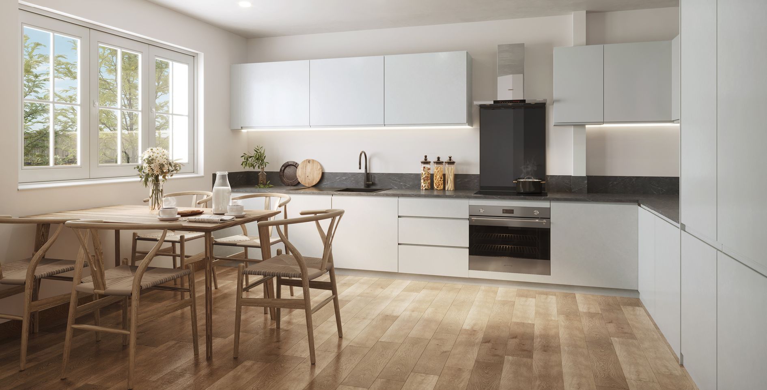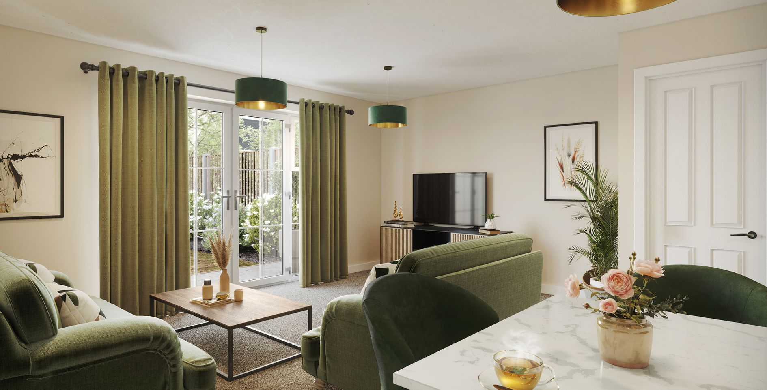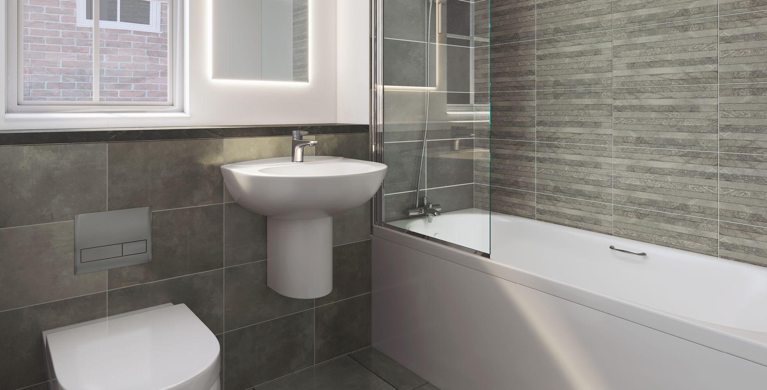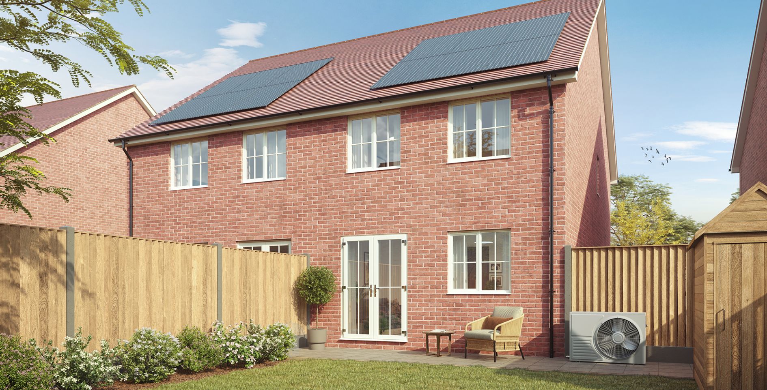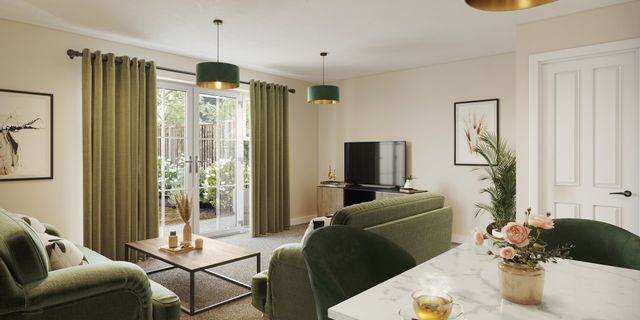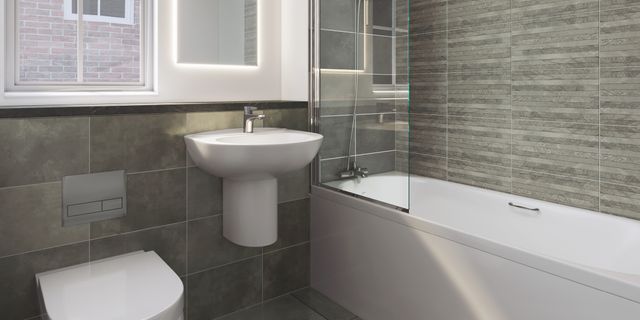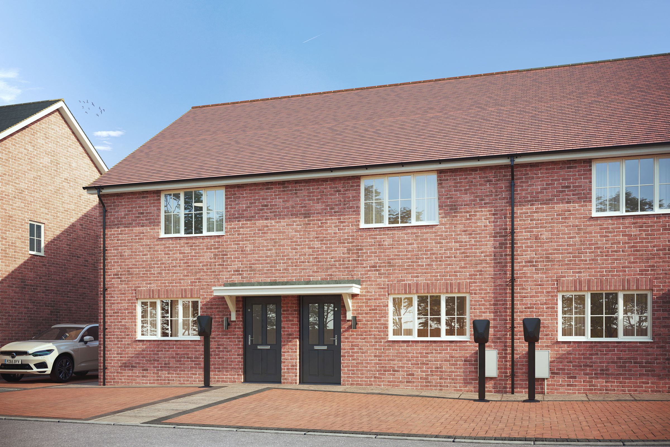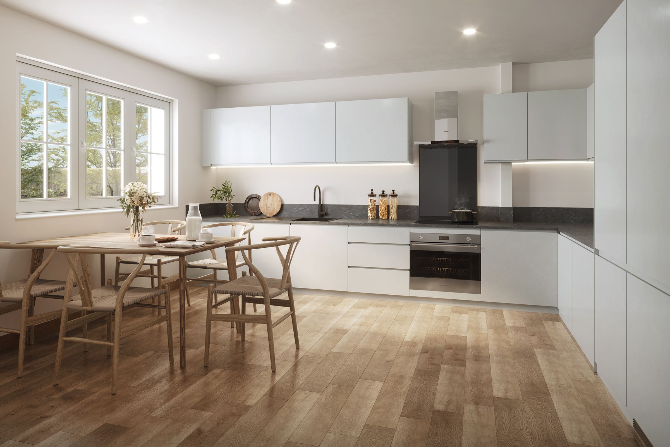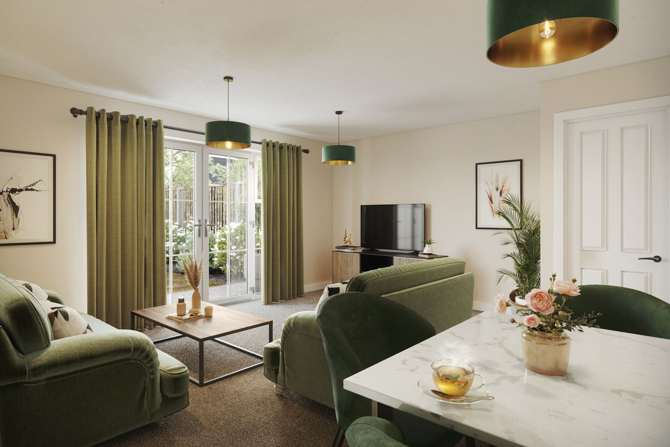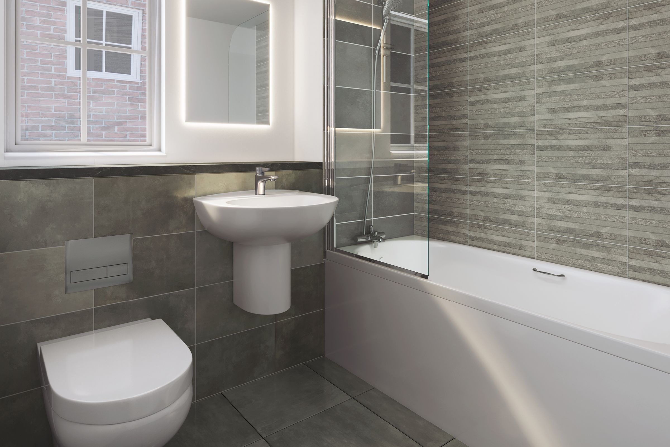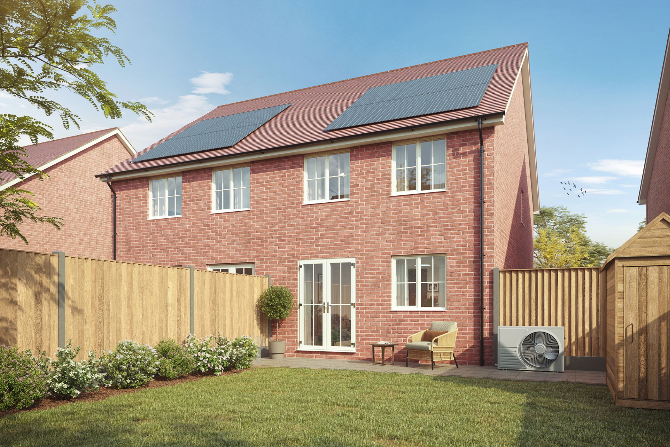Summary
Register your interest now in Woodland Place - beautifully designed two and three bedroom homes coming soon
Description
The Cedar - Step into the Cedar for a stylish three-bedroom terrace home, thoughtfully designed for modern family life. The ground floor features a bright kitchen/dining room and the added convenience of a downstairs WC. At the rear, the inviting living room opens onto the garden, creating a perfect space to relax and unwind. Upstairs, three comfortable bedrooms and a family bathroom complete the layout, making The Cedar an excellent choice
Phase 1 will consist of 8 x two bedroom homes and 20 x three bedroom homes with an anticipated handover date ranging from July - September.
-- Register your interest now to be contacted as soon as particulars are available for this development. --
---Opportunity to reserve a home off-plan---
Disclaimer: Floor plans, CGI's and illustrations are for example only and do not form any part of a contract. All dimensions indicated are approximate and the furniture layout is for illustrative purposes only. Homes may be ‘handed’ (mirror image) versions of the illustrations semi-detached or terraced. Materials are subject to changes and may differ from plot to plot including brick, render and roof tile colours. Detailed plans and specifications are available for inspection for each plot via our Home Ownership Advisers during working hours. Customers must check their individual specifications prior to making a reservation.
Key Features
• Fully fitted modern Wren kitchen with matt pebble grey handleless door and 22mm Nero Marquina matt worktop and glass splashback
• Grey composite sink
• Integrated branded washing machine, dishwasher, oven hob and fridge freezer
• Ceramic tiling in family bathroom with recessed toilet and basin
• Chrome towel rail and illuminated mirror in bathroom
• Quality fitted carpet
• Vinyl in the entrance hall,
downstairs w/c and kitchen
• Fully turfed private garden with patio area and shed
• Spot lighting in kitchen and bathroom
• Bath with thermostatic bath/shower mixer tap over and glass shower screen
• Mirrored fitted wardrobes
• Air source heating system
• Fibre internet
• Solar panels
• Allocated parking
• Play park on development
• EPC rating A or B
• EV charging.
Particulars
Tenure: Leasehold
Lease Length: 990 years
Council Tax Band: New build - Council tax band to be determined
Property Downloads
Key Information Document Floor Plan Brochure BrochureMap
Material Information
Total rooms: 3
Furnished: Unfurnished
Washing Machine: Yes
Dishwasher: Yes
Fridge/Freezer: Yes
Parking: n/a
Outside Space/Garden: Yes - Private Garden
Year property was built: 2025
Unit size: 93 m2
Accessible measures: No
Heating: Enquire with provider
Sewerage: Enquire with provider
Water: Enquire with provider
Electricity: Enquire with provider
Broadband: Enquire with provider
West Kent Housing Association
