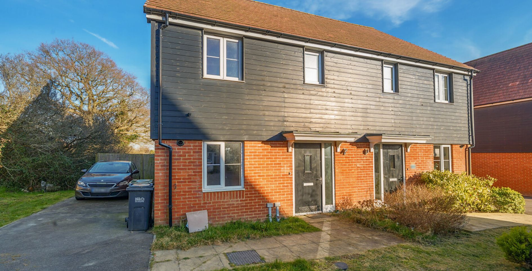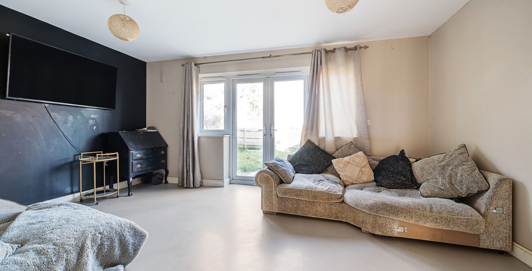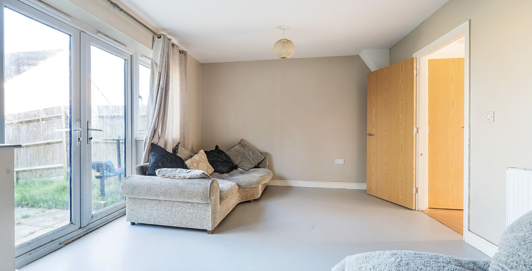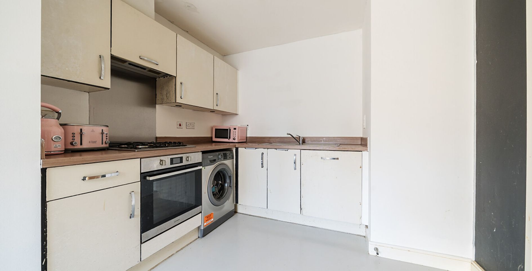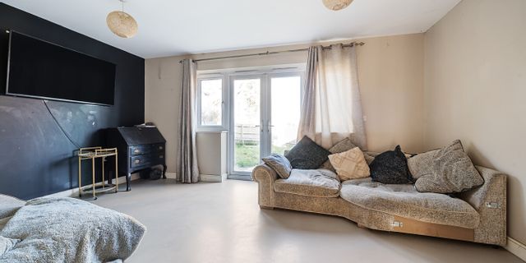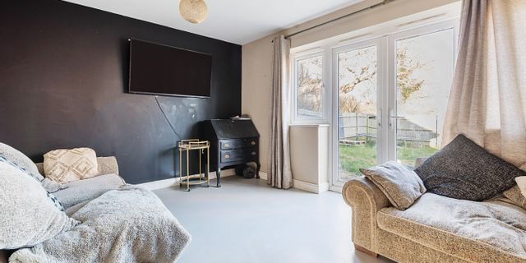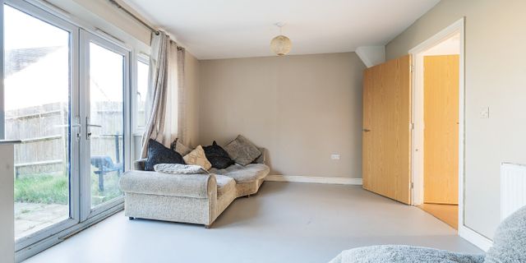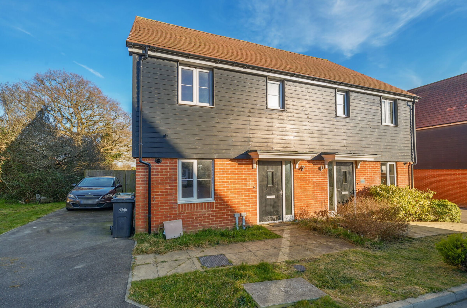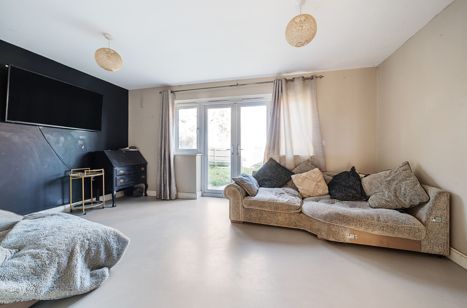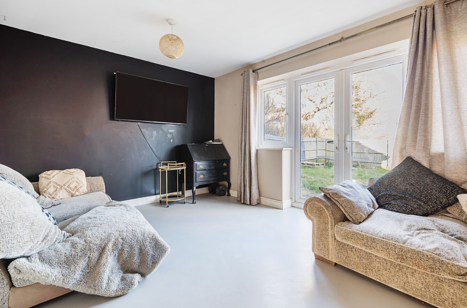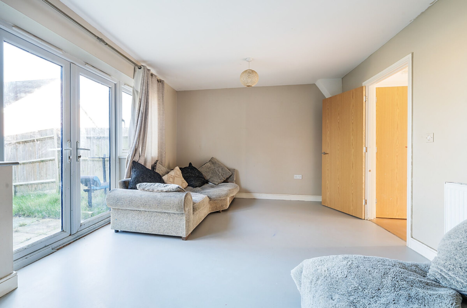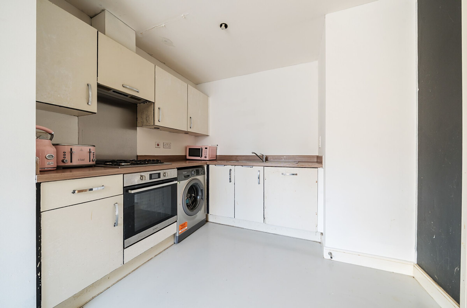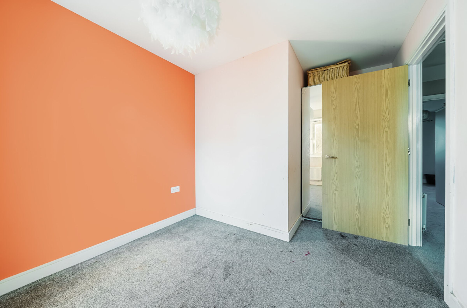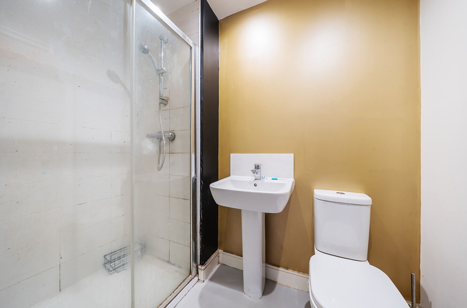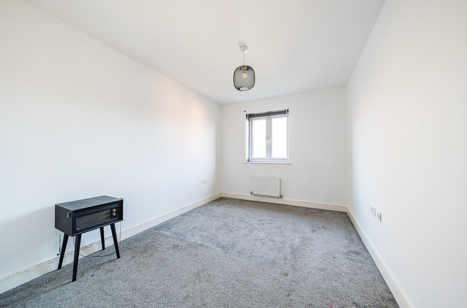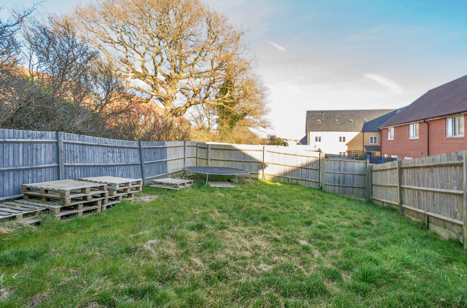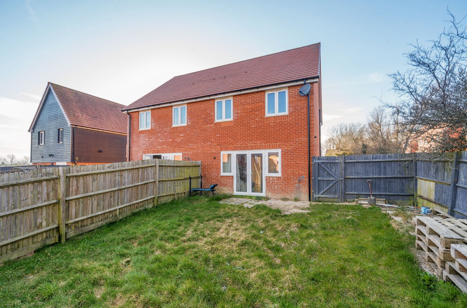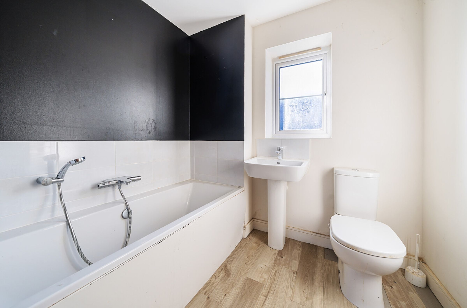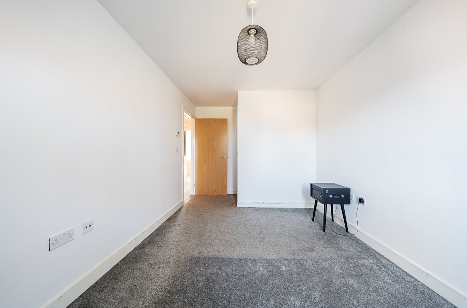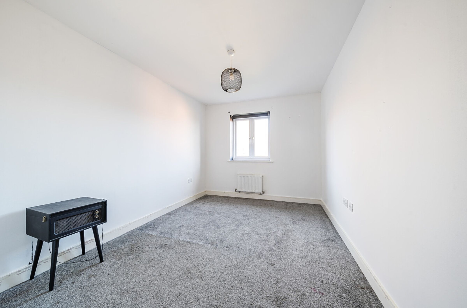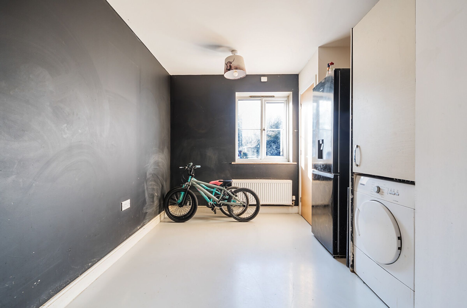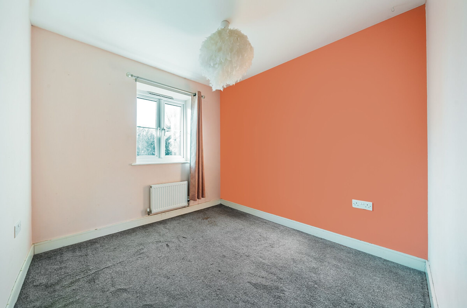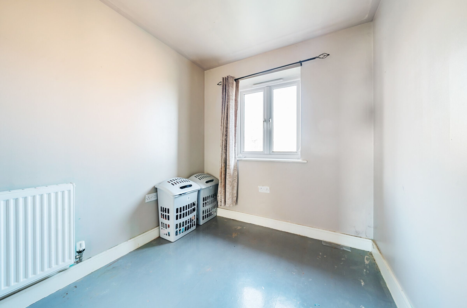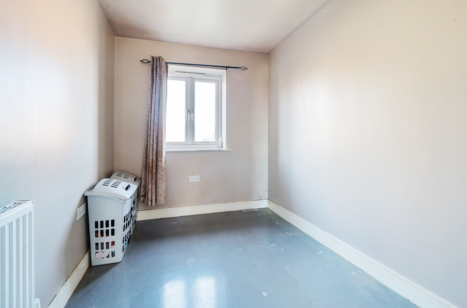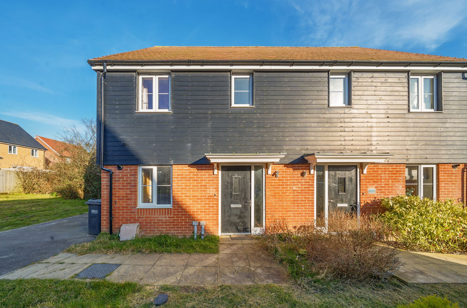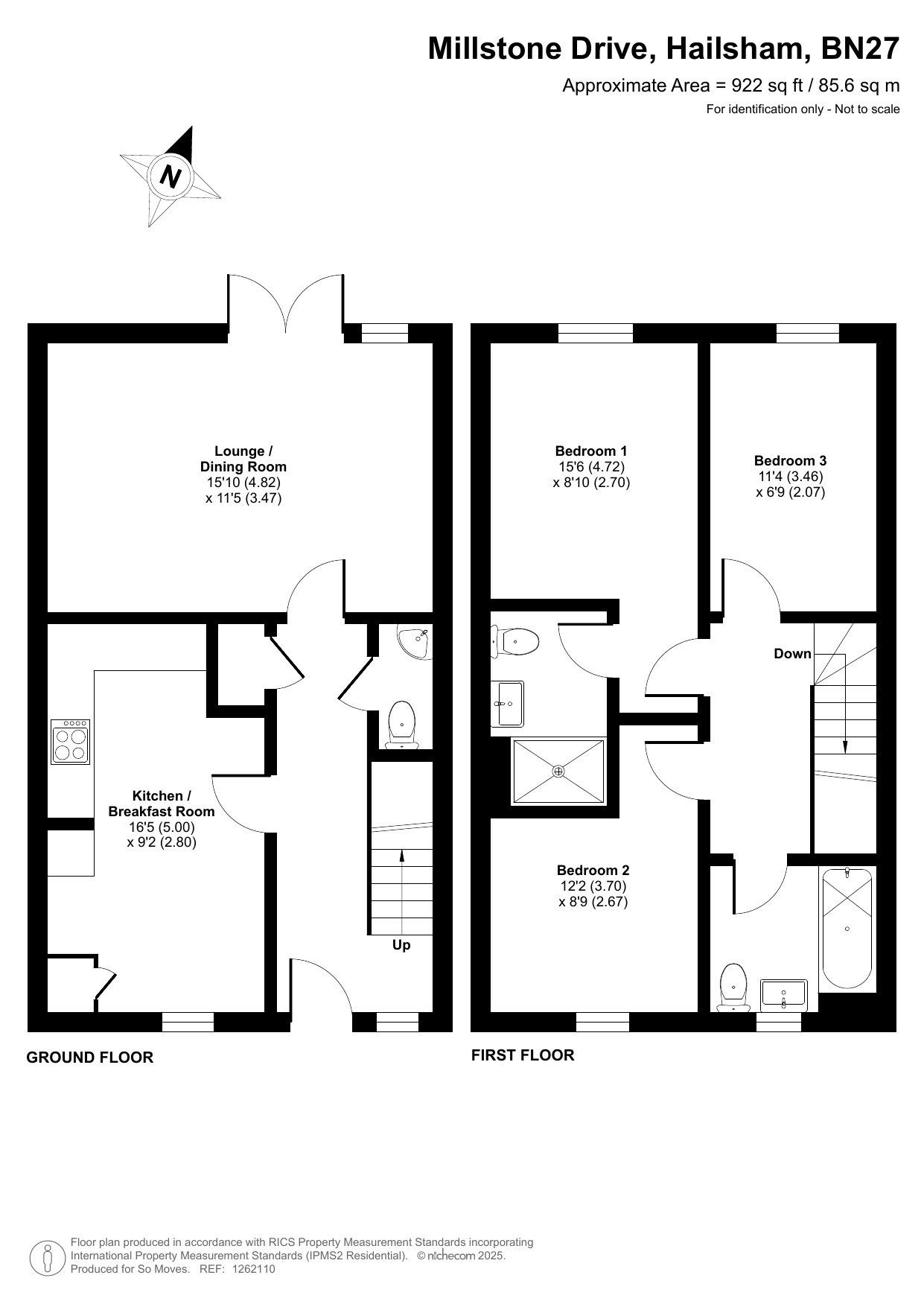3 bedroom house for sale
9 Millstone Drive, BN27 2FJ
Share percentage 50%, full price £300,000, £7,500 Min Deposit.
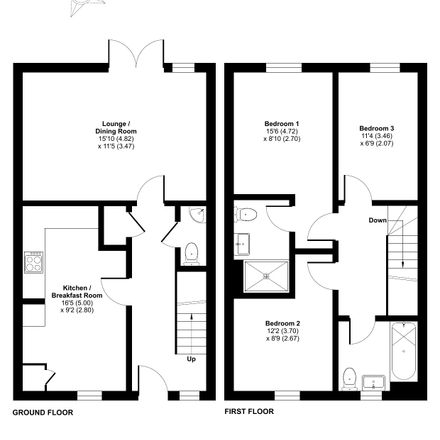

Share percentage 50%, full price £300,000, £7,500 Min Deposit
Monthly Cost: £1,309
Rent £469,
Service charge £25,
Mortgage £815*
Calculated using a representative rate of 4.78%
Calculate estimated monthly costs
General Shared Ownership Eligibility Criteria
Summary
Spacious 3-Bedroom Semi-Detached Home with Generous Garden & Extension Potential
Description
Located in the popular market town of Hailsham, this three-bedroom semi-detached home is available through the Government’s Shared Ownership Scheme (50% share), offering an exciting opportunity for buyers looking for space, versatility, and future potential.
Set on a generous plot, the property benefits from a large rear garden extending the full width of the house, providing ample outdoor space for relaxation or entertaining. A private parking area adds to the convenience, making this home both practical and well-positioned.
Hailsham offers a range of local amenities, including supermarkets, schools, shops, and leisure facilities, all within easy reach. The town has great transport links, with regular bus services and easy access to the A22, connecting you to Eastbourne (20 minutes), Brighton (40 minutes), and London via the A27 and M23. Gatwick Airport is just under an hour away, making it ideal for frequent travellers.
Inside, the property presents huge potential for extending (subject to planning), allowing you to create additional living space to suit your needs—whether that’s an open-plan transformation, a home office, or extra bedrooms.
A fantastic opportunity to step onto the property ladder in a well-connected location, this home is ready for its next chapter.
Key Features
- 3 bedroom Semi Detached House
- Large Garden
- Ample Driveway Parking
- Close proximity to Supermarkets
- Good transport links
Particulars
Tenure: Leasehold
Lease Length: No lease length specified. Please contact provider.
Council Tax Band: D
Property Downloads
Key Information Document Floor Plan Brochure Energy CertificateMap
Material Information
Total rooms: 3
Furnished: Enquire with provider
Washing Machine: Enquire with provider
Dishwasher: Enquire with provider
Fridge/Freezer: Enquire with provider
Parking: Yes - Driveway
Outside Space/Garden: Yes - Private Garden
Year property was built: Enquire with provider
Unit size: 922 sq.ft
Accessible measures: No
Flooded within the last 5 years: No
Listed property: No
Heating: Gas
Sewerage: Mains supply
Water: Mains supply
Electricity: Mains supply
Broadband: FTTP (Fiber to the premises)
The ‘estimated total monthly cost’ for a Shared Ownership property consists of three separate elements added together: rent, service charge and mortgage.
- Rent: This is charged on the share you do not own and is usually payable to a housing association (rent is not generally payable on shared equity schemes).
- Service Charge: Covers maintenance and repairs for communal areas within your development.
- Mortgage: Share to Buy use a database of mortgage rates to work out the rate likely to be available for the deposit amount shown, and then generate an estimated monthly plan on a 25 year capital repayment basis.
NB: This mortgage estimate is not confirmation that you can obtain a mortgage and you will need to satisfy the requirements of the relevant mortgage lender. This is not a guarantee that in practice you would be able to apply for such a rate, nor is this a recommendation that the rate used would be the best product for you.
Share percentage 50%, full price £300,000, £7,500 Min Deposit. Calculated using a representative rate of 4.78%
