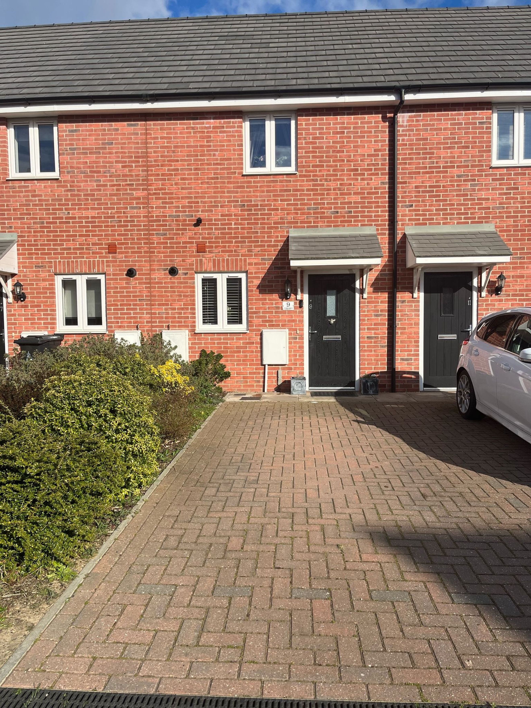
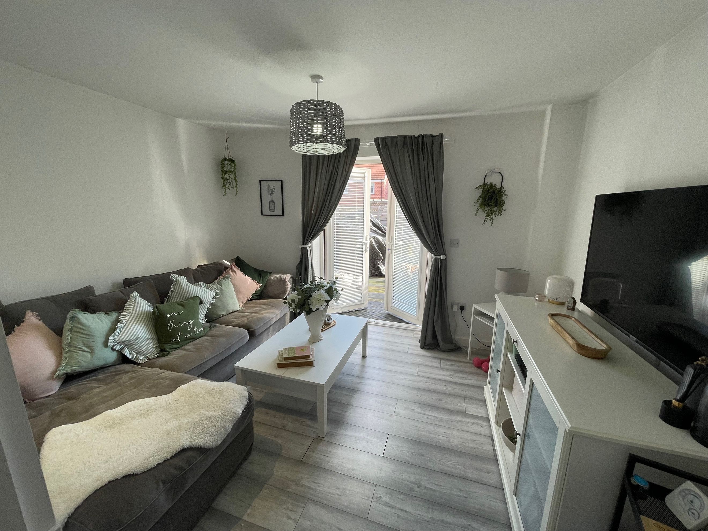
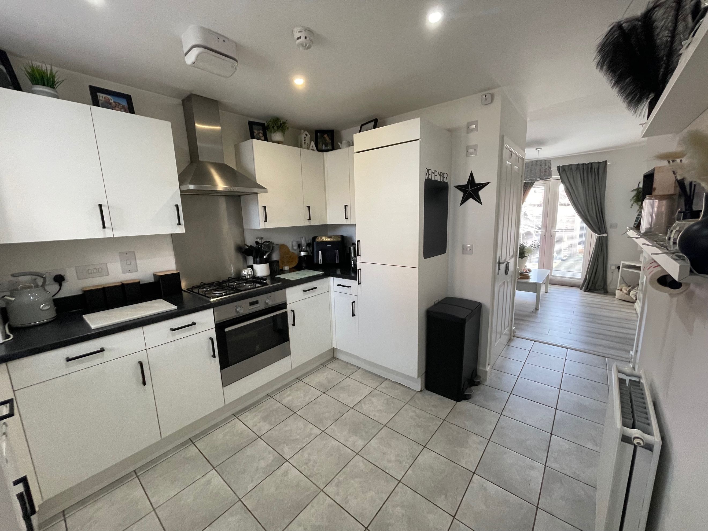
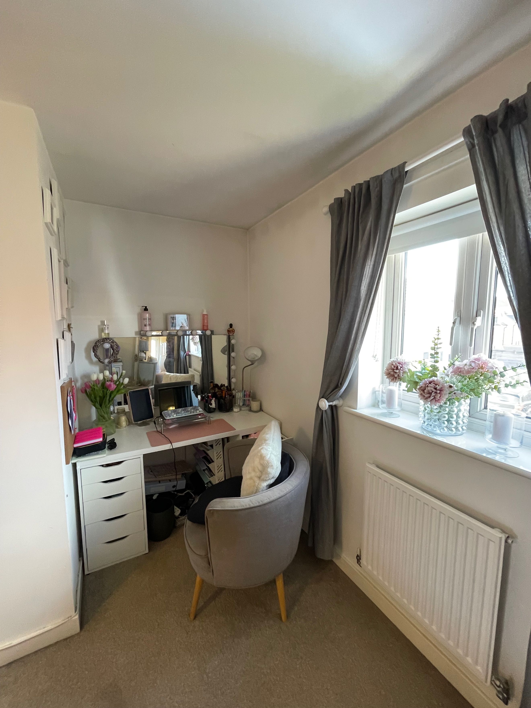
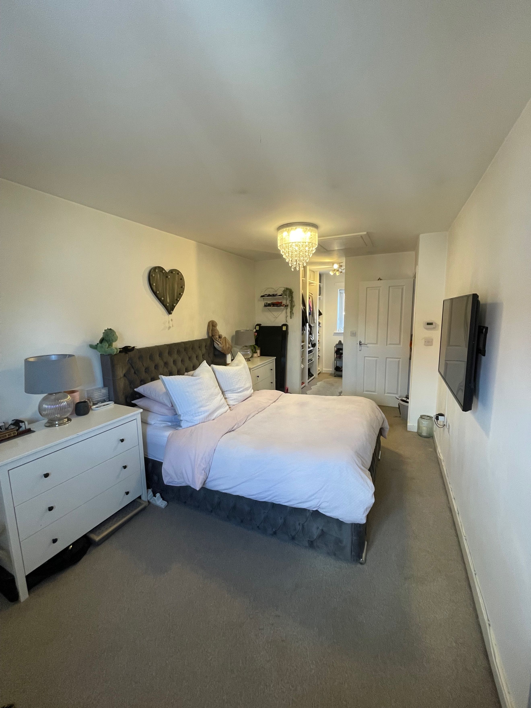
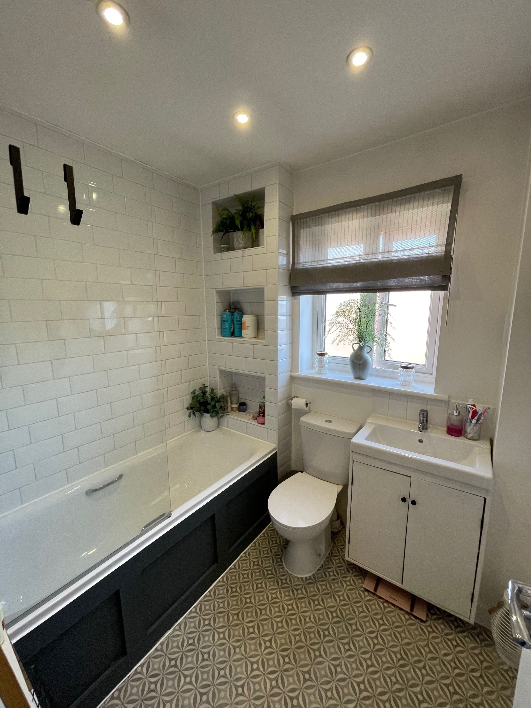
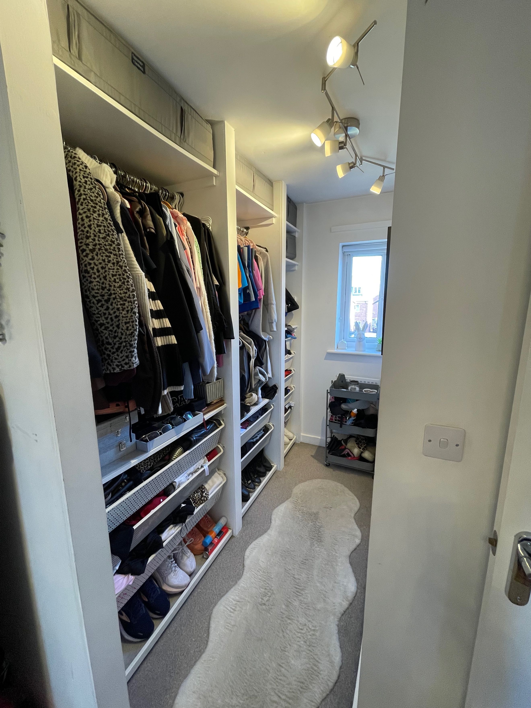
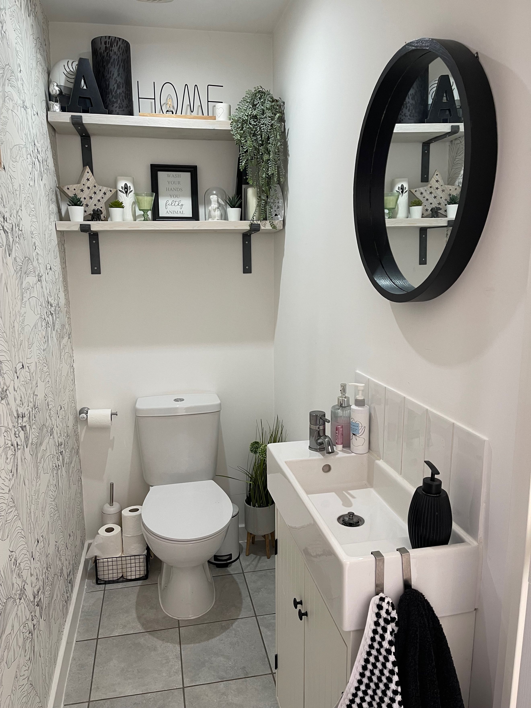
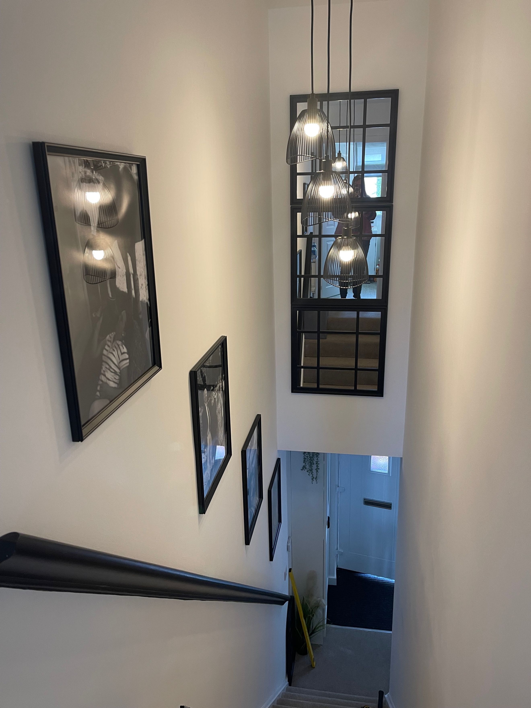
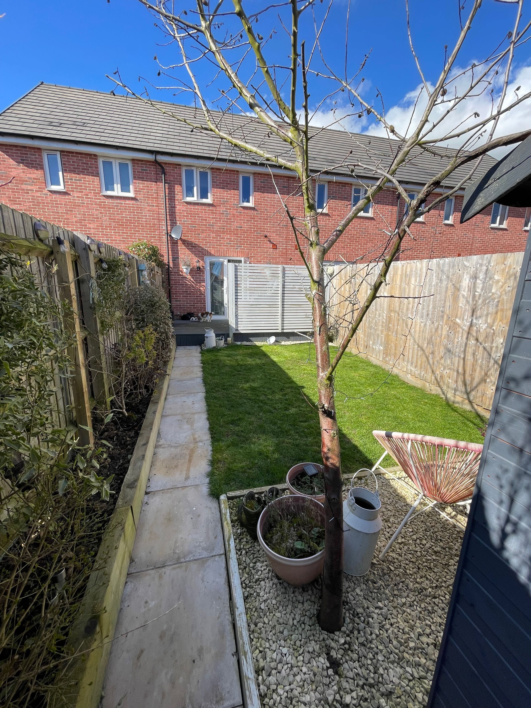
£180,000
A one-bedroom house which comprises of an entrance hall, open plan kitchen lounge/diner, downstairs toilet, under-stairs storage and much more.
Full description
There is a private driveway to the front of the property. The property further benefits from UPVC double glazing and gas heating. The interior is to a very high standard with lots of extra enhancements made to the new build by the current owner. The property is located on a new development in Burnham on Crouch and is within walking distance to the local amenities of shops, school's pubs, the River Blackwater and train station with direct links to London.
Entrance Hall
Secure double-glazed black front door opening into the hallway, carpeted stairs to upper floor with handrail, main fuse box located in the ground floor area, radiator downstairs. Heating control panel this can be isolated to zones of upstairs and downstairs, dual lighting switches, power sockets. Room for storage unit. Door leading into the kitchen / living area.
Kitchen
Fitted kitchen with a range of wall and base units in white with black granite effect worktops, black handles, stainless steel sink and drainer and upgraded flexi hose tap, tiled flooring, integral washing machine, fridge/freezer, and gas oven and cooker hood and smoke alarm. Window to front of property overlooking driveway, boiler located in built in cupboard. Door into understairs cupboard shelved with excellent storage facilities and power and tiled floor to match the kitchen. Radiator to side wall, and an area for table and chairs, spotlights to ceiling, painted white.
kitchen is open plan to lounge area.
Downstairs Toilet
Door into the toilet in open plan area between the kitchen and lounge/diner- White toilet and sink upgraded with under sink storage cupboard and radiator, tiled flooring to match the kitchen area, spotlights, painted white.
Lounge/Diner
Upgraded Grey laminated wood flooring, UPVC patio doors opening to the rear garden radiator, television point, central ceiling light, painted white.
Bedroom
Large bedroom with window to the front and one overlooking the rear of the property radiator each end of the room, television point, loft hatch entrance, carpet to floor and large walk-in wardrobe / dressing room area an upgrade to the property. Recessed area near the front window can be used for storage currently being used as a study area. multiple power sockets, painted white.
Bathroom
White bathroom suite with over bath shower and glass screen, toilet and white sink upgraded with under skin storage, upgraded white brick tiled storage area to the end of the bath, wooden bath panel, new upgraded patterned lino tiled effect flooring, heated towel rail, obscure glazed window to the rear, spotlights, extractor fan, shaver socket, painted white.
Upstairs landing
Carpeted to match the stairs and bedroom. Doors leading to bathroom and bedroom, upstairs radiator, power sockets central ceiling light, painted white.
Rear Garden
Accessed via double patio doors from the lounge, raised decking area with privacy screen, base for shed, and discreet storage area for bins, paved path from house to rear exit gate, landscaped flower beds and lawn, outdoor tap, rear gated access to the garden via private pathway behind the property accessed only by 2 adjacent properties.
Front Driveway
Off road brick private driveway with parking for one car, in front of the property, large established flower bed and area for bins, gas and electric meter box. There are allocated visitor parking spaces on the estate.
You can add locations as 'My Places' and save them to your account. These are locations you wish to commute to and from, and you can specify the maximum time of the commute and by which transport method.