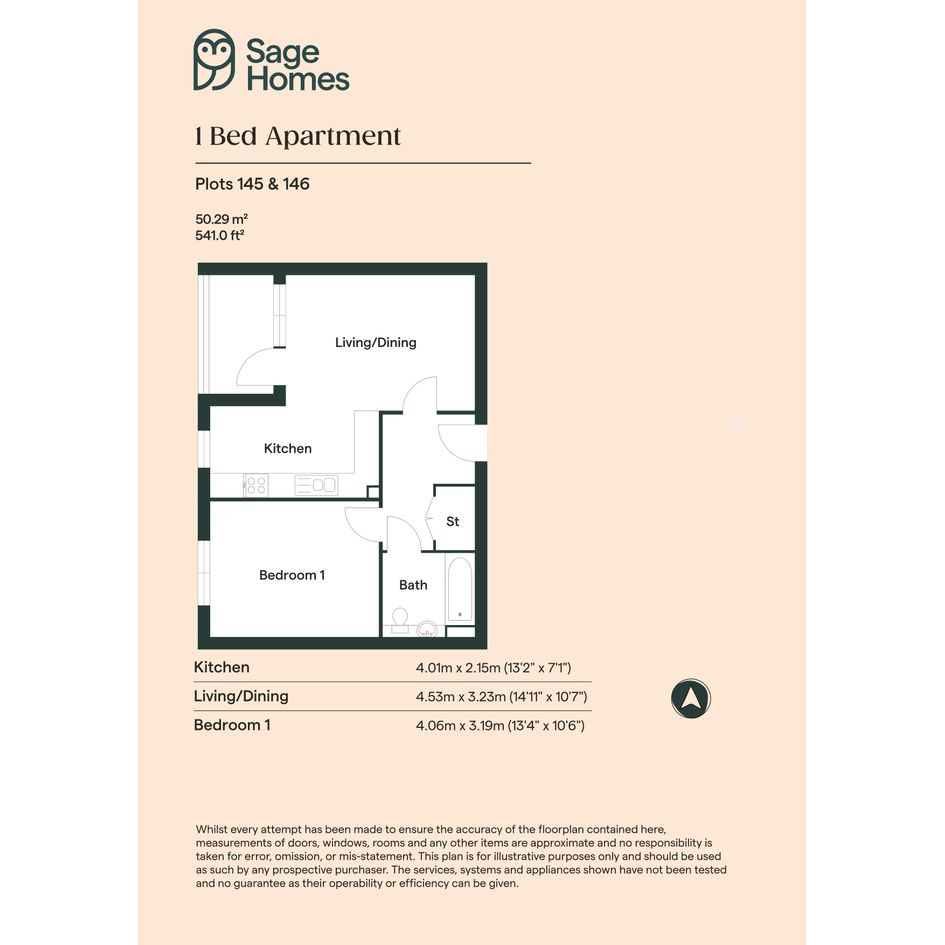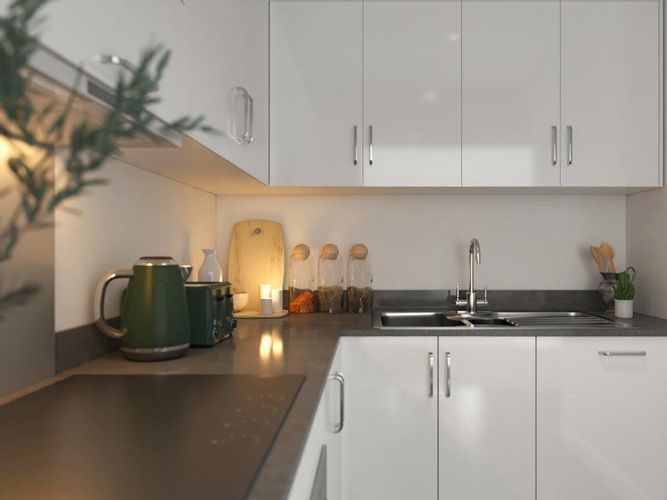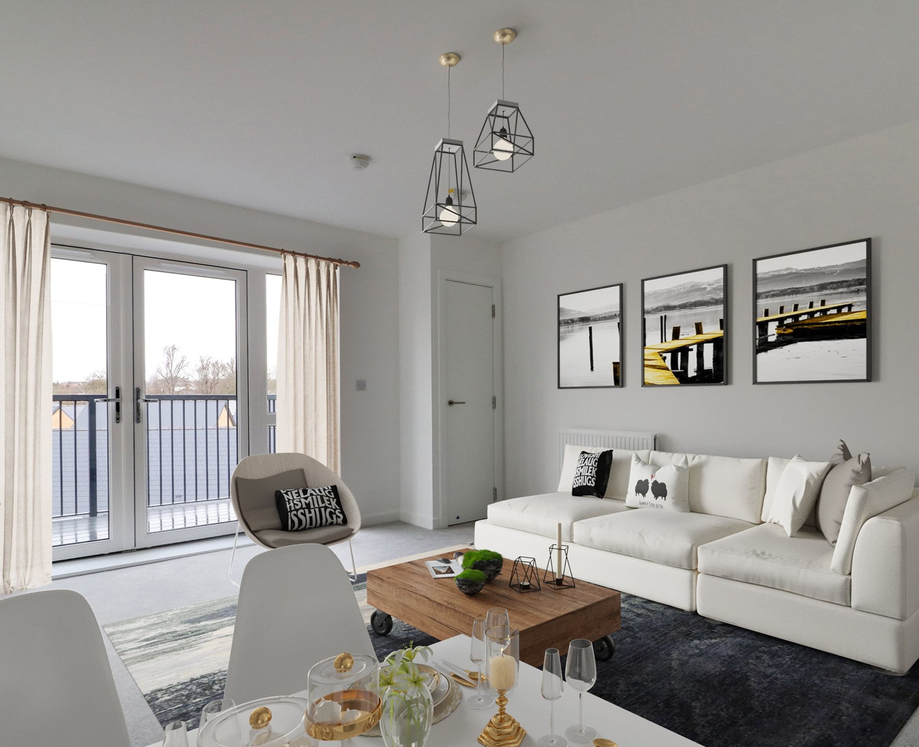
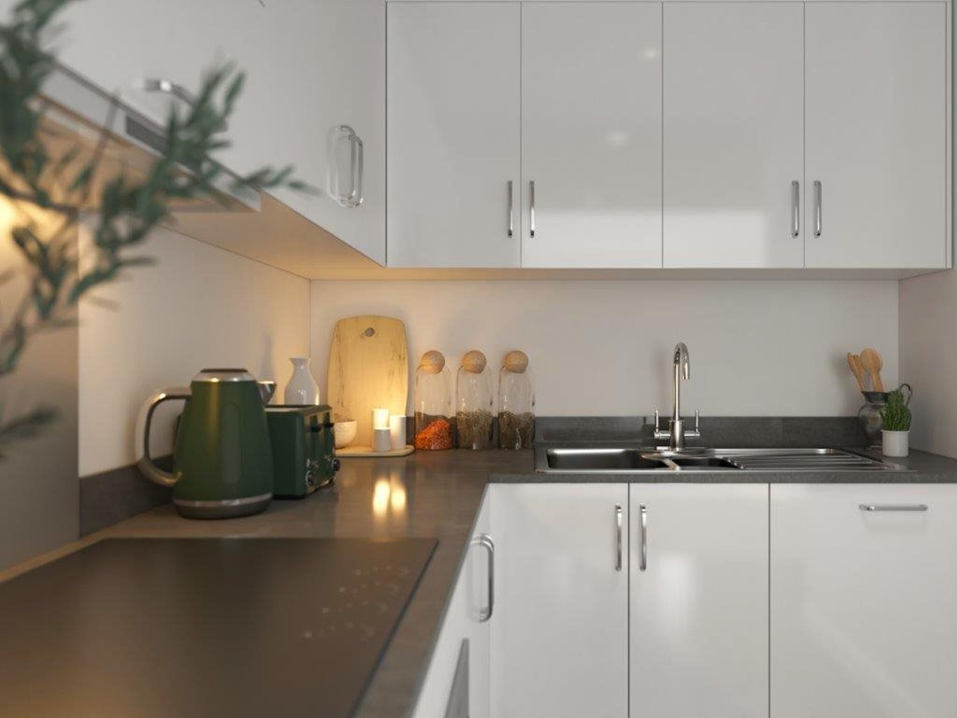
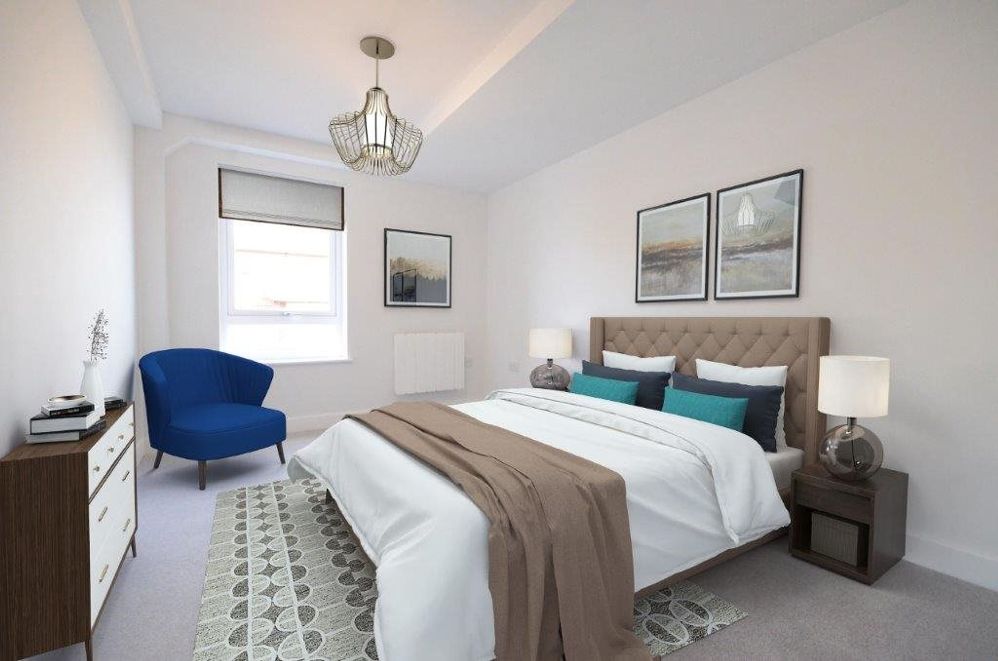
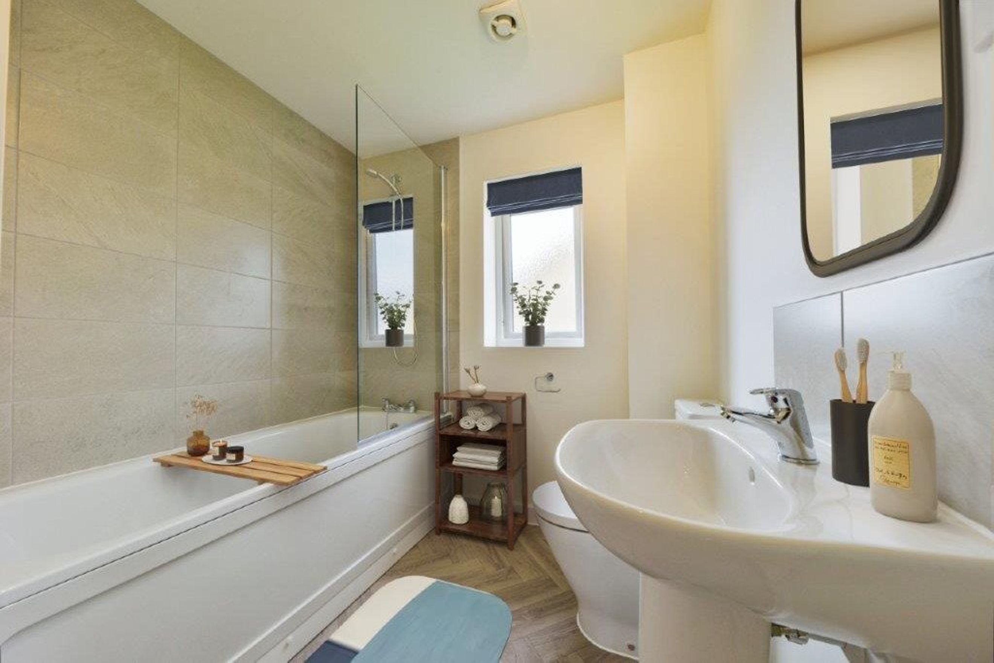
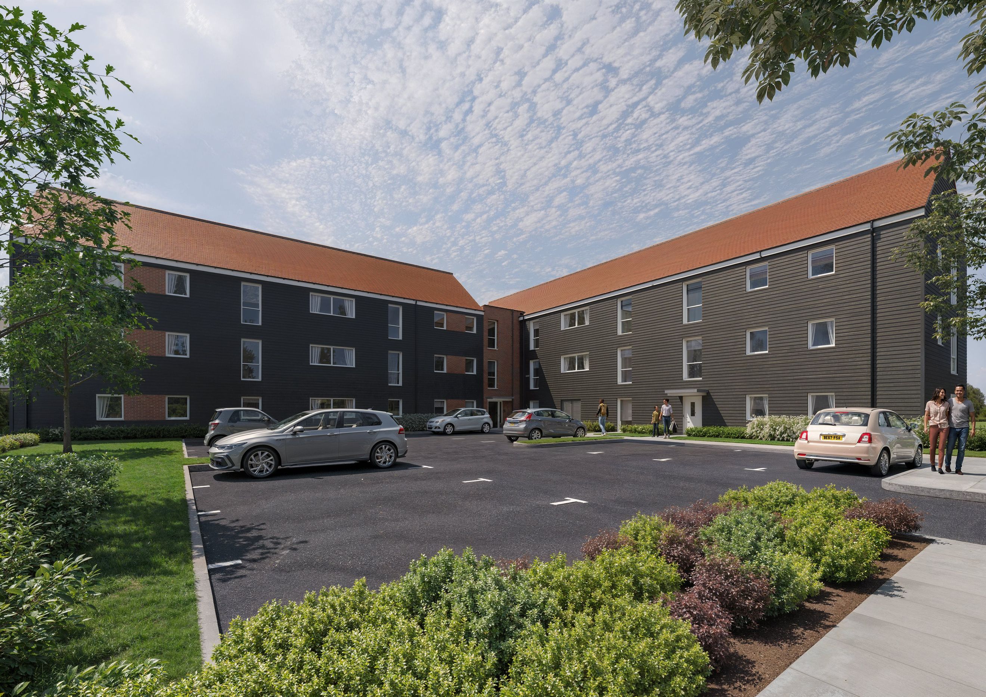
£132,500

LOCAL ELIGIBILITY CRITERIA APPLIES -
1. You live within the Local Area at an address registered for Council Tax
2. You have permanent employment within the Local Area
3. You have a close relative(s): ie, Mother, Father, Children or Siblings who have resided in the Local Area for a minimum of 5 years with whom you have maintained regular contact with.
• 10 Year NHBC warranty - PEA available on request
• Good storage
• *IDEAL PURCHASE TO GET ON THE PROPERTY LADDER*
• Second Floor Flat
• Parking
• Perfect for first time buyers
• Double Bedroom
• Fitted Kitchen with oven, hob & extractor
The price advertised represents purchasing a 50% share of the home. Full Price £265000
A new home built by Countryside, perfect for first time buyers looking for easy access to the Sussex countryside as well as commuters working in the Southeast or London!
The Home
Step into a thoughtfully designed home balancing style, space and practicality. From the moment you enter, you’re greeted by a welcoming hallway into a bright living room ideal for relaxing after a busy day or hosting friends and family. At the heart of the home, the modern kitchen-diner boasts a fully fitted kitchen with ample storage and worktop space, seamlessly flowing into a dining area that opens out through elegant patio doors to a private balcony for alfresco dining and entertaining. A generously proportioned double bedroom offers plenty of space for rest and relaxation, alongside a contemporary family bathroom. The property benefits from allocated parking, ensuring ease and convenience. Whether you’re a first-time buyer or starting a family, this property offers a stylish practical home designed with your lifestyle in mind.
The Area
Close to the edge of the South Downs National Park in scenic West Sussex, Burgess Hill is a popular choice for families, enjoying excellent rail and road connections with regular trains to the heart of London in under an hour, and Brighton in ten minutes! The town center is a lively hub, home to The Martlets Shopping Centre, a variety of independent boutiques, national retailers, and cozy cafés perfect for a relaxed catch-up or a quiet moment with a book. Dining options range from traditional pubs like The Oak Barn to international cuisine and family-friendly eateries, while leisure facilities such as the Triangle Leisure Centre cater to active lifestyles.
Green spaces are plentiful, with St John’s Park and Worlds End Recreation Ground offering scenic spots for picnics, play, and community events, while the nearby Bedelands Nature Reserve and South Downs trails provide ample opportunity for walking, cycling, and wildlife watching. Families are well served with a wide selection of highly rated schools, including St Wilfrid’s Catholic Primary and Burgess Hill Academy, alongside nurseries and childcare. The town’s strong sense of community is reflected in its regular festivals, local clubs, and neighborhood groups, creating a safe and friendly environment for all ages. Whether you're seeking a peaceful retreat with easy access to city life, or a community with everything on your doorstep, Burgess Hill offers a balanced lifestyle in a picturesque setting.
Get your foot on the property ladder with Shared Ownership!
*Subject to availability, terms and conditions apply
Shared ownership Disclaimer
Shared Ownership offers an affordable route to home-ownership for those who may not be able to buy on the open market. With this flexible scheme, you can purchase a share of a new home—typically between 25% and 75%—and pay a reduced rent on the remaining portion. This means you’ll only need a mortgage for the share you are buying, helping to lower both your upfront costs and monthly payments. Over time, you have the option to increase your ownership share through a process known as "staircasing," potentially leading to full ownership of your home. Whether you're a first-time buyer or looking for a more manageable way to own a property, Shared Ownership makes getting on the property ladder more achievable.
Agents Note
Computer Generated Images used throughout are typical of the homestyle. Adjoining home styles, garage positions, handing of homes, external treatments, rooflines, brick colours and levels can vary from plot to plot. Side windows may be omitted depending on the configuration of the homes. Kitchen/utility layouts are for guidance only. Please refer to the kitchen drawings. All dimensions are for guidance only and are subject to change during construction, they should not be used for carpet sizes, appliance spaces or items of furniture. Please ask our Sales Team for details and terms and conditions of any incentives offered or mentioned.
IMPORTANT NOTE TO POTENTIAL PURCHASERS: We strive to ensure that our sales particulars are accurate and reliable. However, these particulars do not constitute or form part of an offer or contract and should not be relied upon as statements of representation or fact. Any services, systems, and appliances mentioned in this specification have not been tested by us, and we provide no guarantee regarding their operational capability or efficiency. All measurements are intended as a guide for prospective buyers only and are not exact.
You can add locations as 'My Places' and save them to your account. These are locations you wish to commute to and from, and you can specify the maximum time of the commute and by which transport method.
