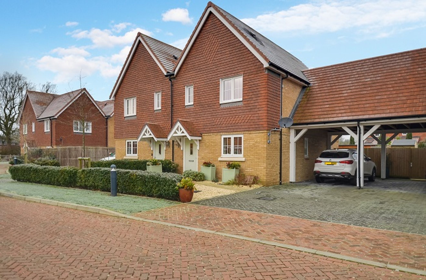
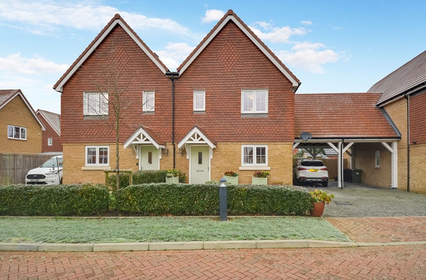
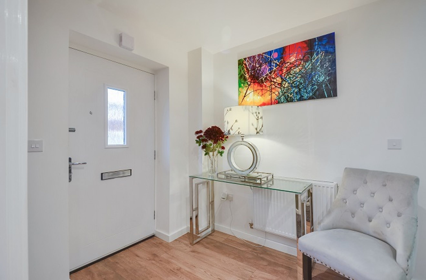
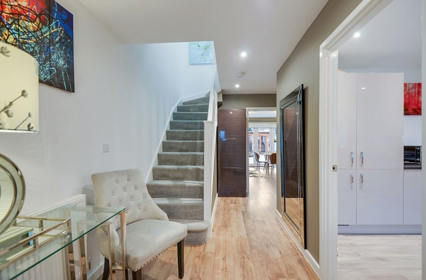
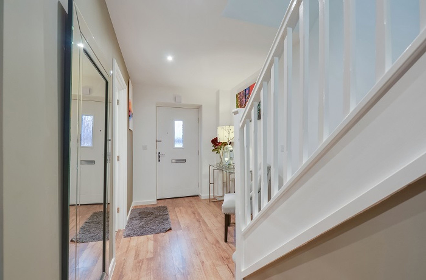
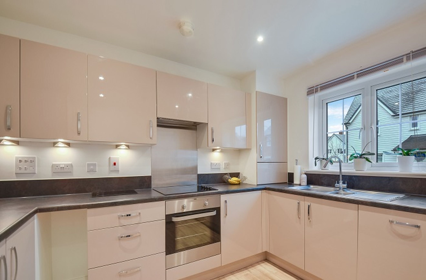
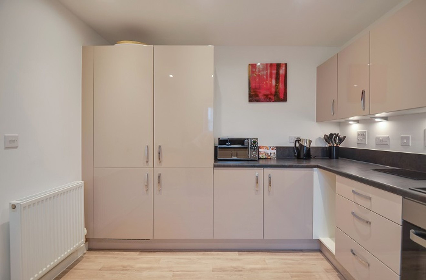
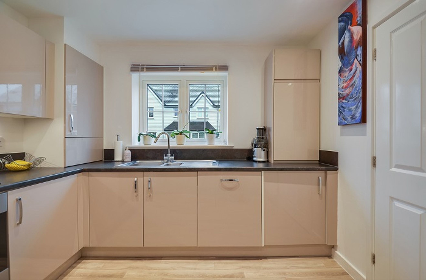
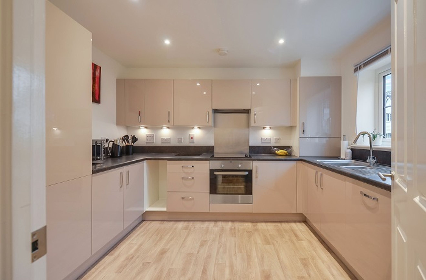
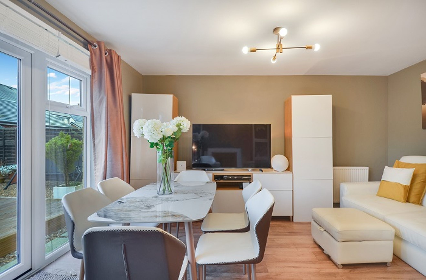
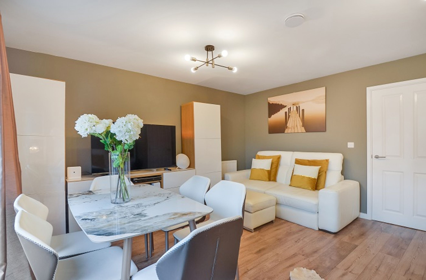
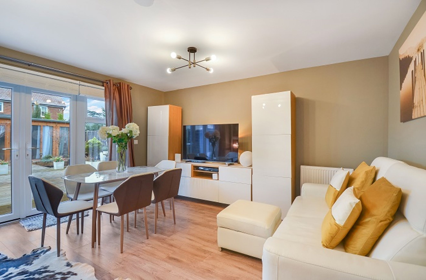
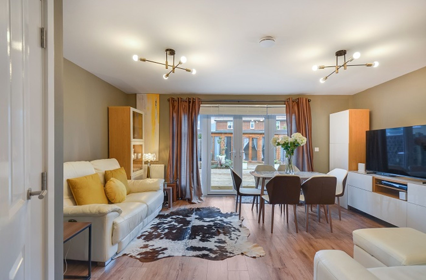
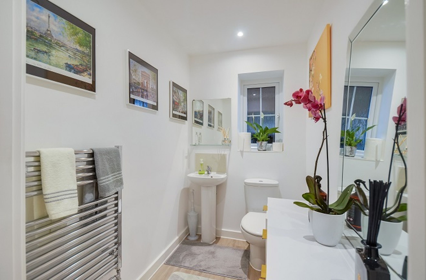
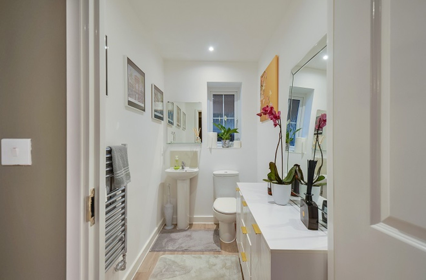
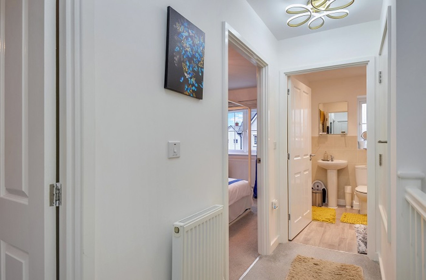
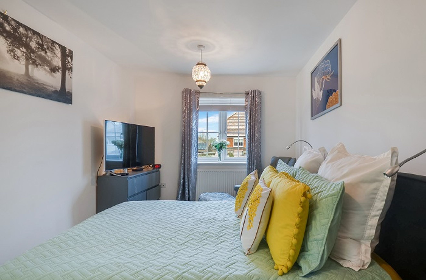
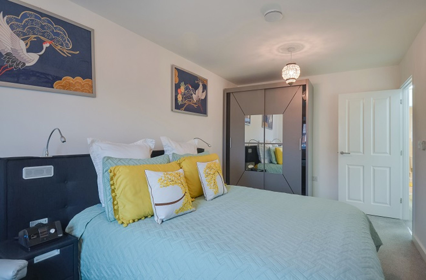
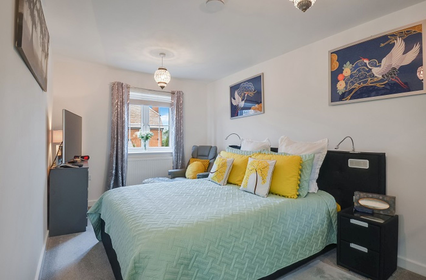
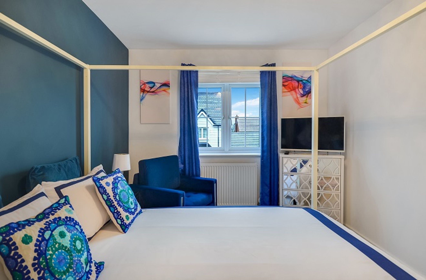
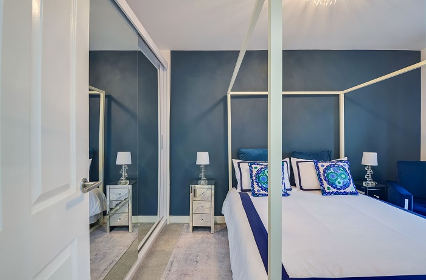
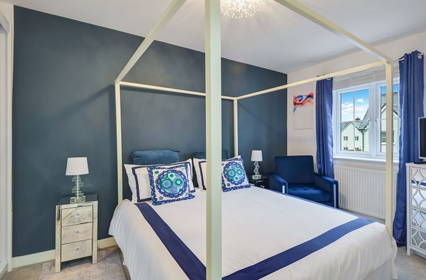
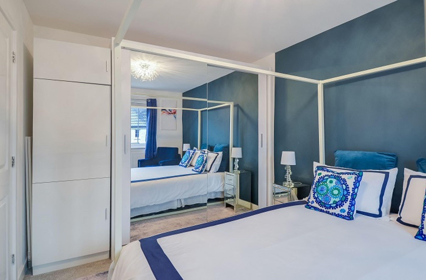
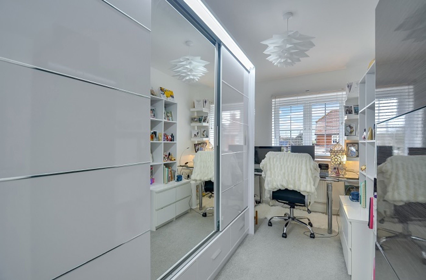
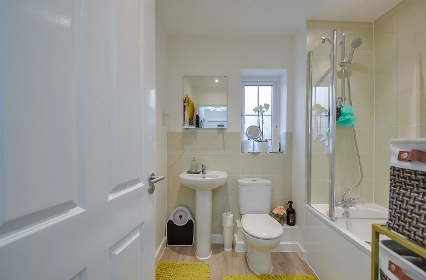
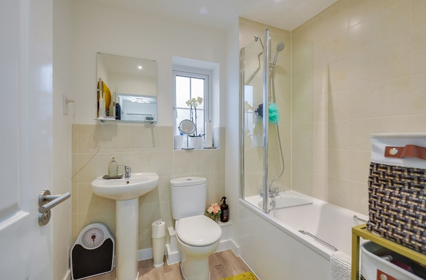
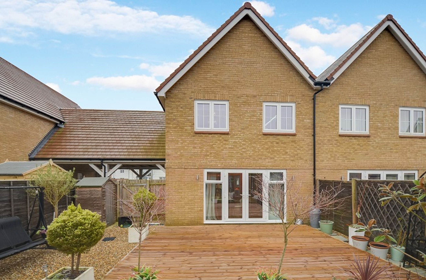
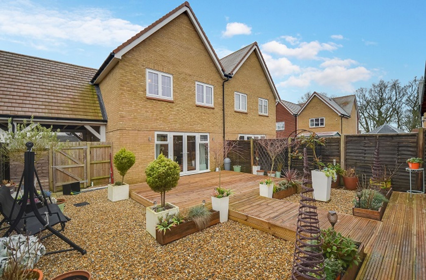
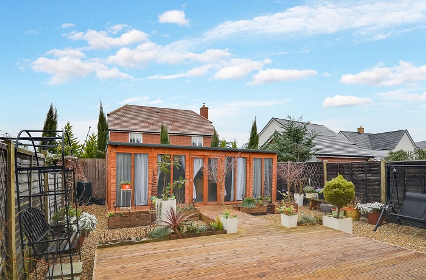
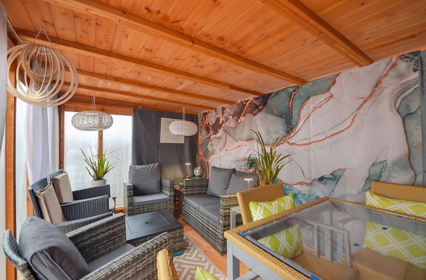
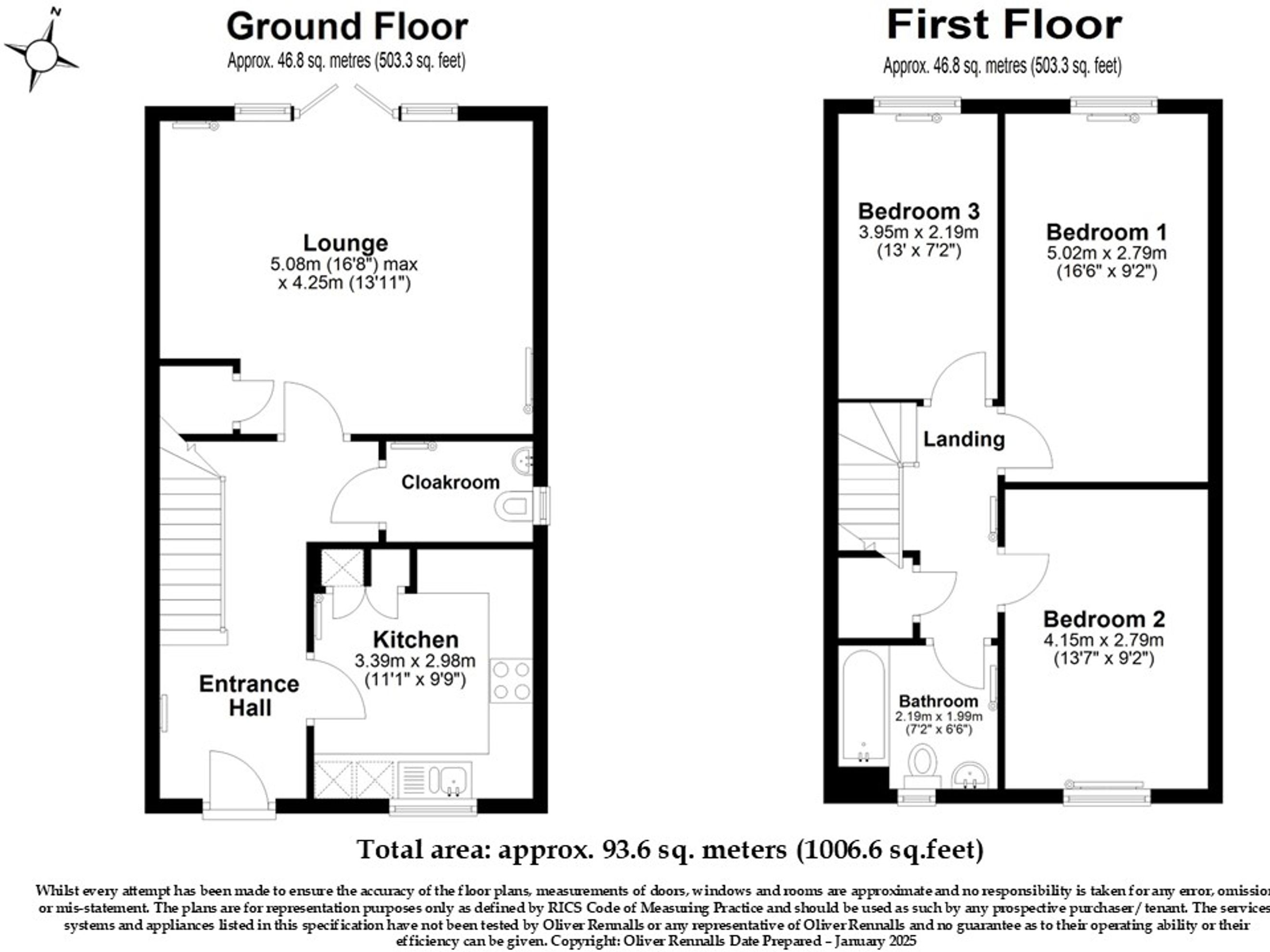
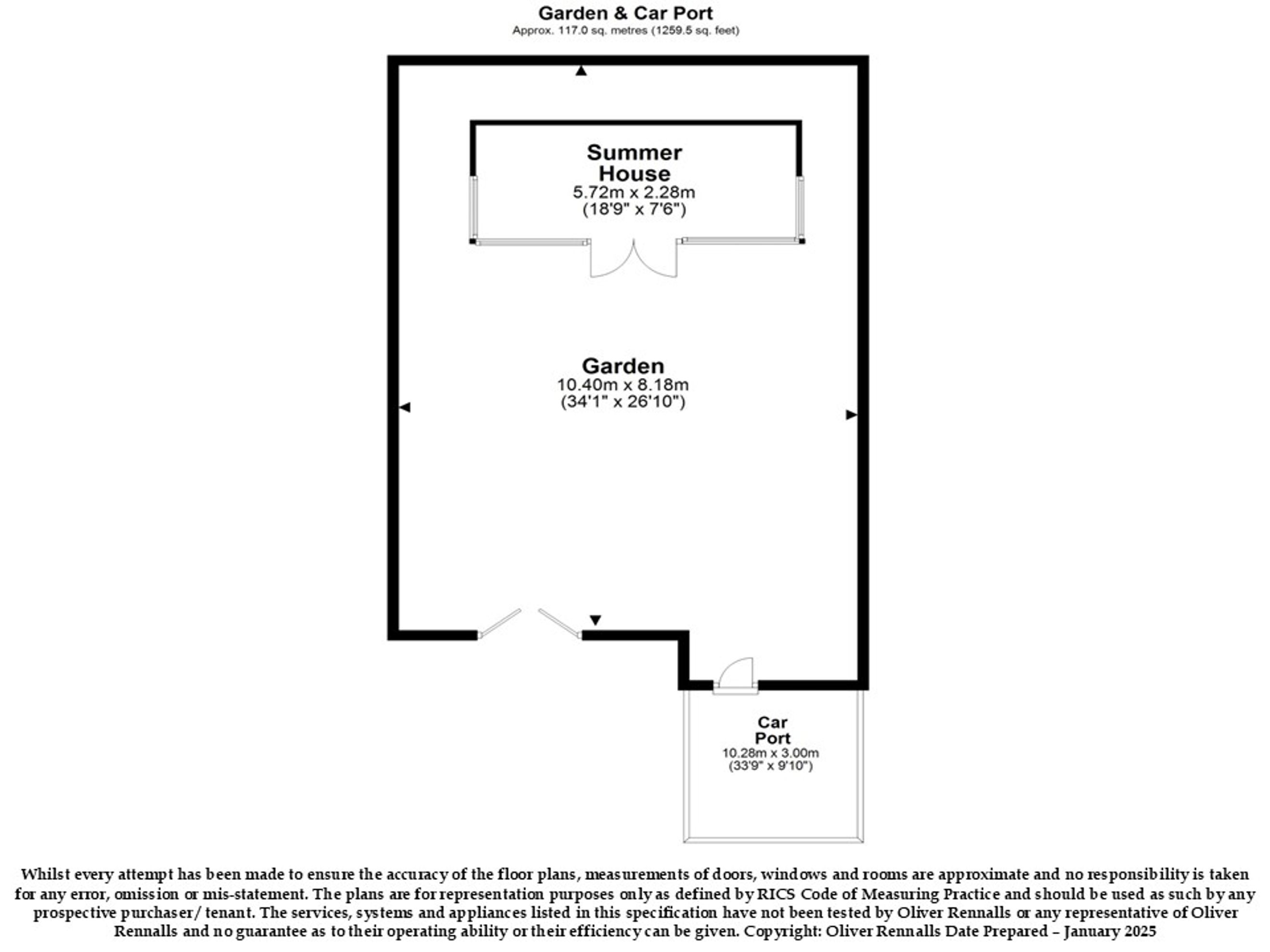
£136,500
Gain Bridge Drive is a three bedroom, semi detached house located in Smarden, Ashford.
Priority will be offered to MOD personnel.
Moat is pleased to bring to the market this well presented three bedroom semi-detached house set in the rural, peaceful Kent countryside location of Smarden built around 2021. This intimate village offers lots of historical character, open green spaces as well as a collection of amenities including pubs, a butcher and parish hall. Just a few miles away is Maidstone and Ashford which offer a wealth of shops, bars, restaurants and leisure facilities to choose from. Royal Tunbridge Wells, London and the coast can be easily accessed through the M20 and A229. Headcorn and Pluckley train station are just three miles away, which provide direct lines to London Charing Cross, Ashford International and Ramsgate.
You can add locations as 'My Places' and save them to your account. These are locations you wish to commute to and from, and you can specify the maximum time of the commute and by which transport method.