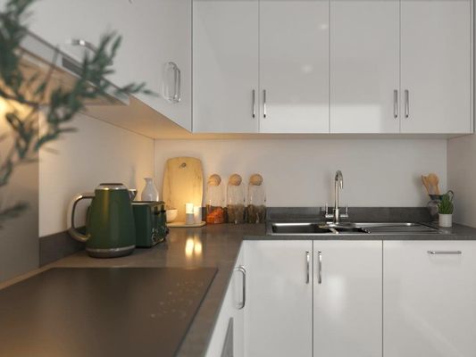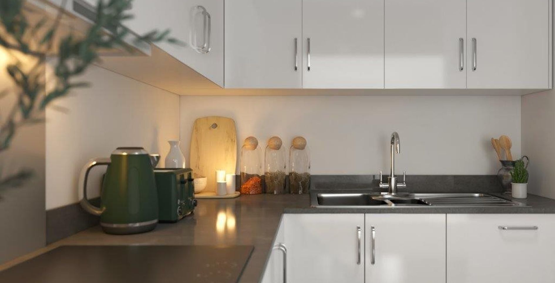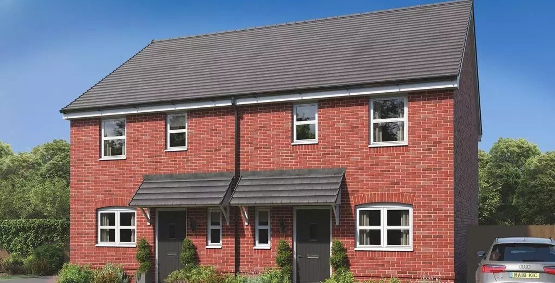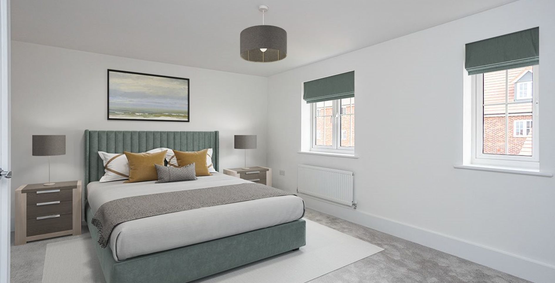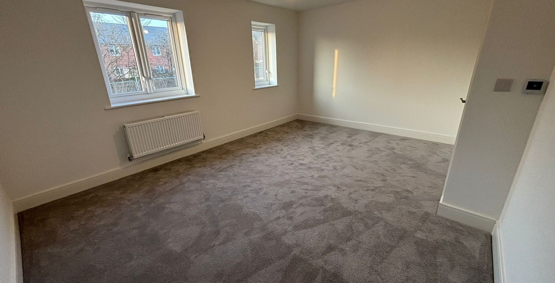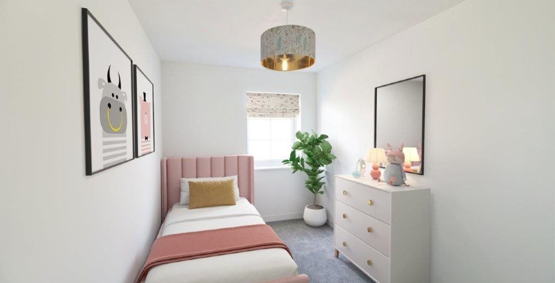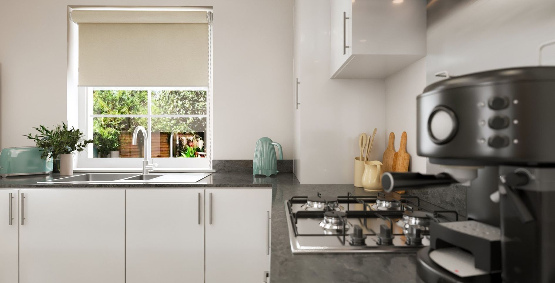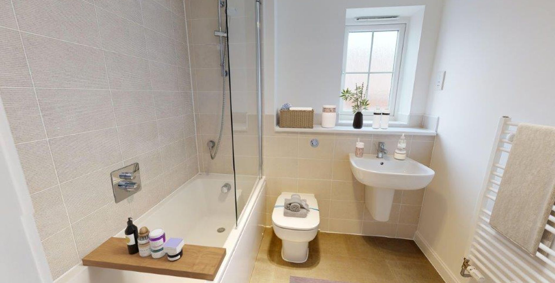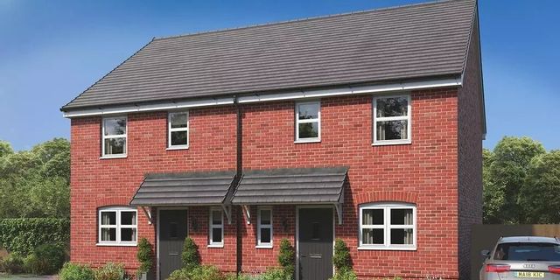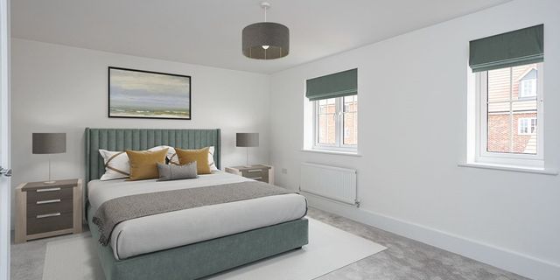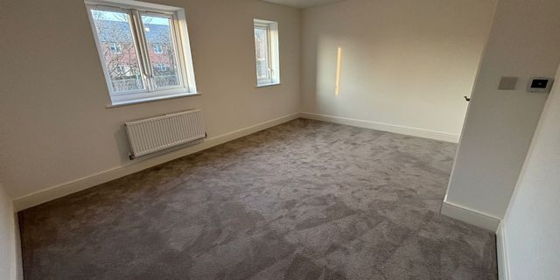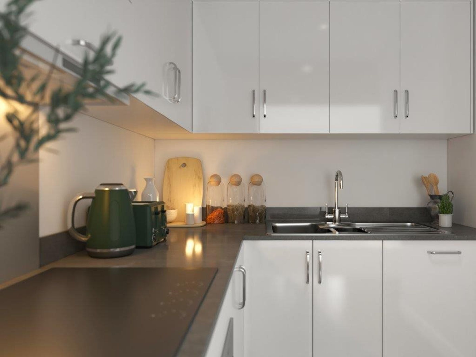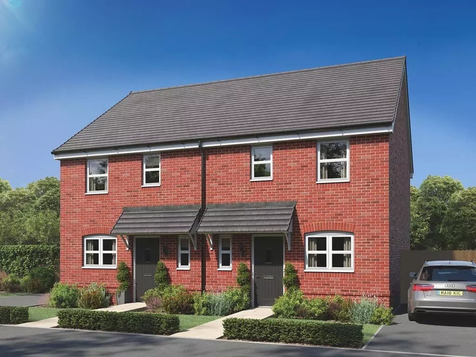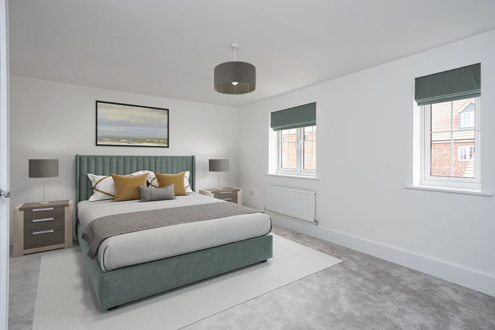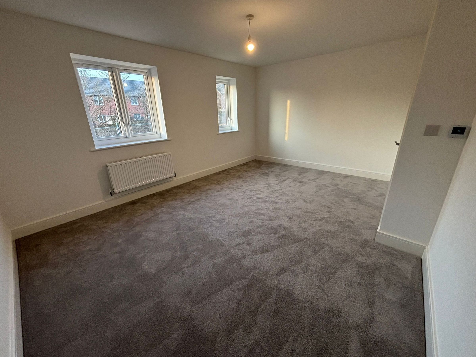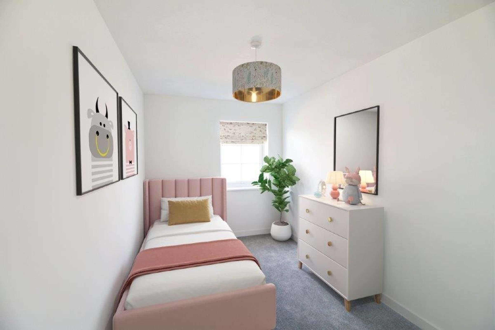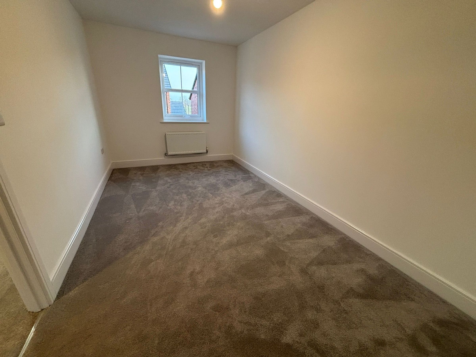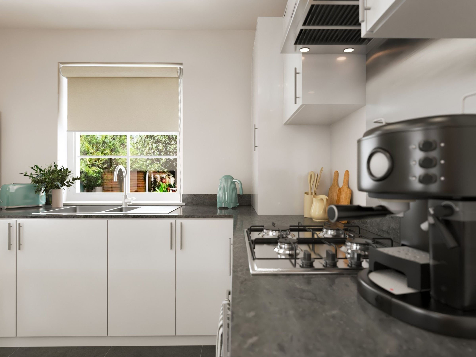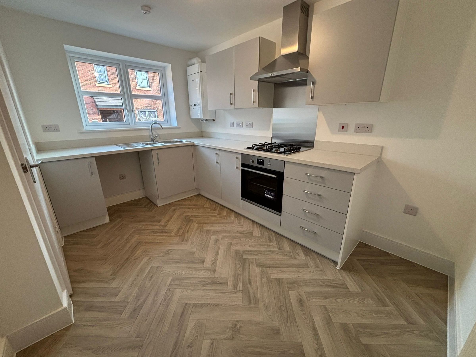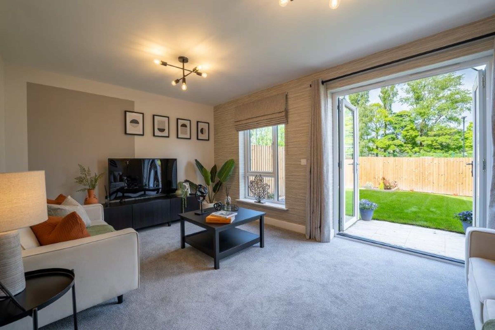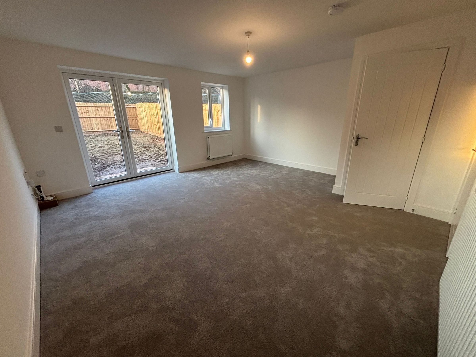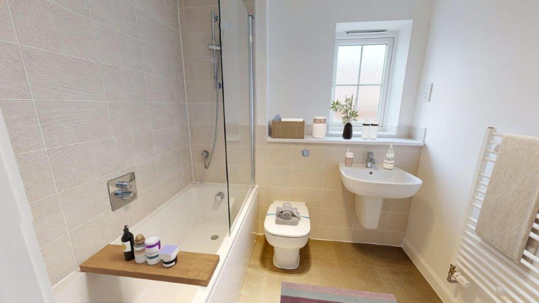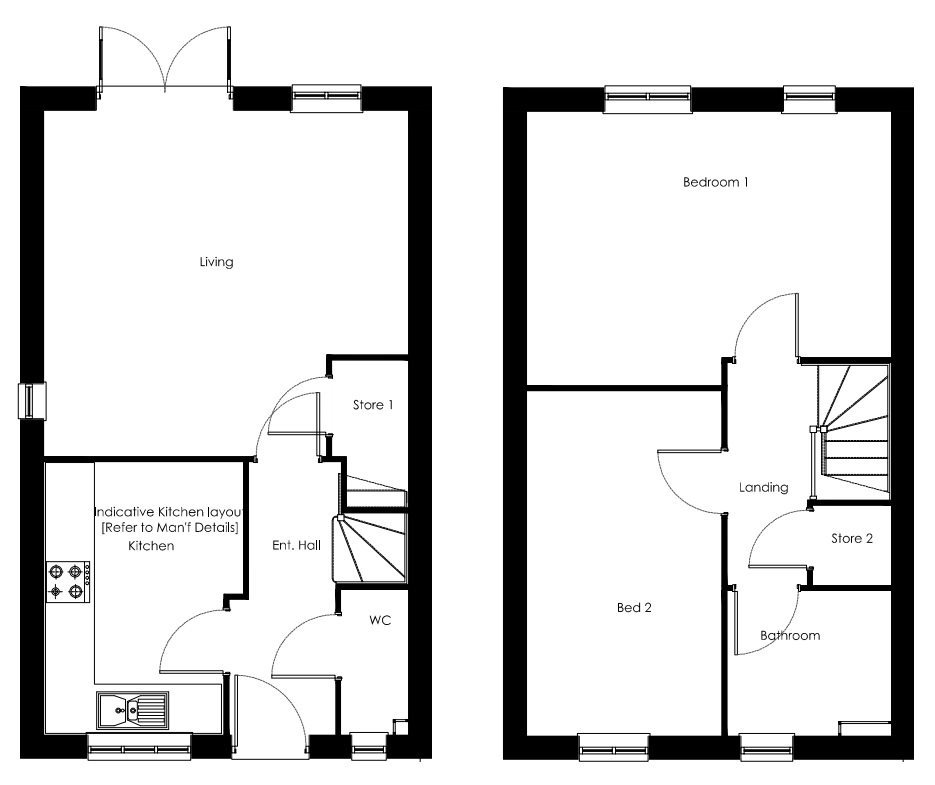2 bedroom house for sale
13 Davies Mount, Monkleigh, EX39 3SN
Share percentage 75%, full price £260,000, £9,750 Min Deposit.
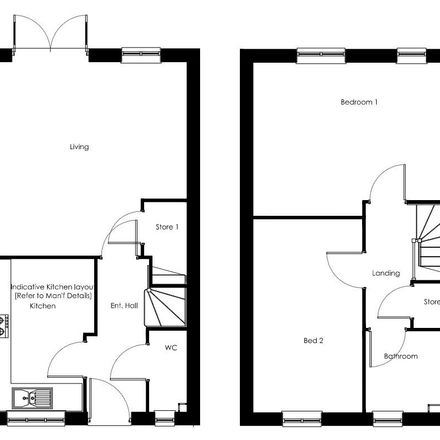

Share percentage 75%, full price £260,000, £9,750 Min Deposit
Monthly Cost: £1,283
Rent £149,
Service charge £75,
Mortgage £1,059*
Calculated using a representative rate of 4.78%
Calculate estimated monthly costs
Summary
**AN AMAZING OPPORTUNITY** A brand new Shared Ownership property is situated in Bideford. A popular town with shops, gyms and schools within walking distance!
Description
The Home
Well-presented throughout, the ground floor welcomes you through an entrance hallway flanked by a fitted kitchen. The L shaped arrangement of contemporary units beneath the worktop include a sink & drainer, integrated oven, hob and extractor with plumbing for a washing machine. A cloakroom comprising of a hand wash basin and low level WC is sited at the bottom of the stair. The spacious open plan Lounge to the rear completes with a door to the patio providing direct access to the garden, a delightful oasis with a paved seating area for al fresco dining and entertaining. There is also a useful under stairs cupboard.
Ascend the staircase to the first floor, where you'll discover a landing cupboard and a pair of well-appointed double bedrooms serviced by a three-piece bathroom suite. Bedroom one is positioned to the rear of the home. Bedroom two is situated to the front of the home alongside the house bathroom. The house bathroom comprises of a contemporary three-piece suite of pedestal wash basin, WC and bath with shower above.
This home comes complete with allocated parking and an enclosed rear garden
The Site
Atlantic Park, Bideford is nestled in the beautiful county of Devon. This site by Persimmon features a range of semi-detached and terraced homes with two and three bedrooms and the Beach at Westward Ho! a short drive away. Situated along the scenic River Torridge in North Devon, Bideford is a historic market town with a rich maritime history set among beautiful natural landscapes and a welcoming community. Take a stroll over the Bideford Long Bridge, savour one of the many restaurants, or take a drive into the picturesque Devon countryside! These homes would suit any young family as well as those looking to get on the property ladder.
Walking
• Asda Bideford Superstore – 9 Minutes approximately
• Abbotsham & Alwington Pre-school and Primary – 21 Minutes approximately
• G4 Gym – 20 Minutes approximately
Road
• Barstaple Train Station – 19 Mintes approximately
• Westward Ho! Beach – 15 Minutes approximately
• Ilfracombe – 40 Minutes approximately
Rail (From Barstaple Station)
• Exeter Station – 1 Hour 6 minutes approximately
• Dawlish – 1 Hour 37 minutes approximately
• Exmouth – 1 Hour 42 minutes approximately
Shared Ownership Disclaimer
Shared Ownership is a great way to get onto the property ladder when you can’t afford to buy a home on the open market. Depending on what you can afford, this scheme allows you to buy a share of a new home and pay a reduced rent on the remaining share. You can purchase a share of a property, typically between 25% and 75%, making it more achievable to get on the property ladder. To do this you'll only need to secure a mortgage for your share of the property, reducing the upfront costs and monthly payments. Once you’ve bought your Shared Ownership home you can choose to increase you share of the property and potentially own it outright.
Key Features
· Fitted Kitchen with oven, hob & extractor
· North Facing Garden for cool shade on hot days
· Two Private Car Parking Spaces
· Step onto the Housing Ladder with Shared Ownership
· 10 Year NHBC Build Warranty
· Brand New Home available at 40% of Market value
· Second WC for those busy mornings
· Solar Panels
· Private Back Garden with Turf and Patio
· End Terrace with two Double Bedrooms
Particulars
Tenure: Leasehold
Lease Length: 999 years
Council Tax Band: New build - Council tax band to be determined
Property Downloads
Floor Plan Energy CertificateMap
Material Information
Total rooms: 6
Room Details:
Living Room
Length: 4.57m ( 15'0'')
Width: 4.86m ( 16'0'')
Kitchen
Length: 3.62m ( 11'11'')
Width: 2.66m ( 8'9'')
Bedroom 1
Length: 3.74m ( 12'4'')
Width: 4.86m ( 16'0'')
Bedroom 2
Length: 4.48m ( 14'9'')
Width: 2.65m ( 8'9'')
Bathroom
Downstairs WC
Furnished: Enquire with provider
Washing Machine: Enquire with provider
Dishwasher: Enquire with provider
Fridge/Freezer: Enquire with provider
Parking: Yes - Allocated
Outside Space/Garden: Yes - Back Garden
Year property was built: Enquire with provider
Unit size: Enquire with provider
Accessible measures: Enquire with provider
Heating: Enquire with provider
Sewerage: Enquire with provider
Water: Enquire with provider
Electricity: Enquire with provider
Broadband: Enquire with provider
The ‘estimated total monthly cost’ for a Shared Ownership property consists of three separate elements added together: rent, service charge and mortgage.
- Rent: This is charged on the share you do not own and is usually payable to a housing association (rent is not generally payable on shared equity schemes).
- Service Charge: Covers maintenance and repairs for communal areas within your development.
- Mortgage: Share to Buy use a database of mortgage rates to work out the rate likely to be available for the deposit amount shown, and then generate an estimated monthly plan on a 25 year capital repayment basis.
NB: This mortgage estimate is not confirmation that you can obtain a mortgage and you will need to satisfy the requirements of the relevant mortgage lender. This is not a guarantee that in practice you would be able to apply for such a rate, nor is this a recommendation that the rate used would be the best product for you.
Share percentage 75%, full price £260,000, £9,750 Min Deposit. Calculated using a representative rate of 4.78%
